788 154 PLN
857 442 PLN
6 bd
236 m²
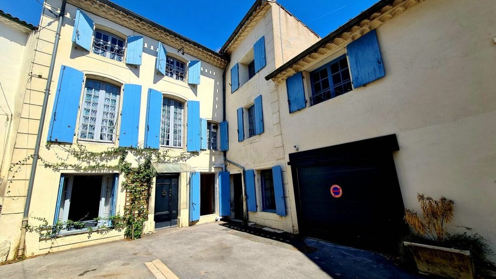
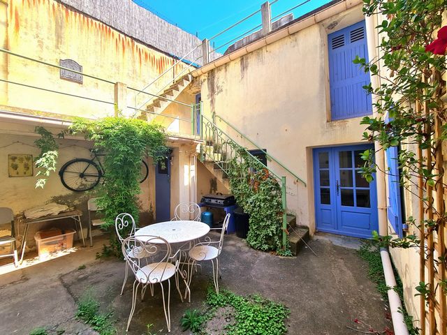
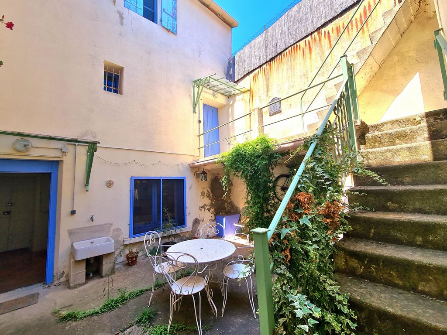
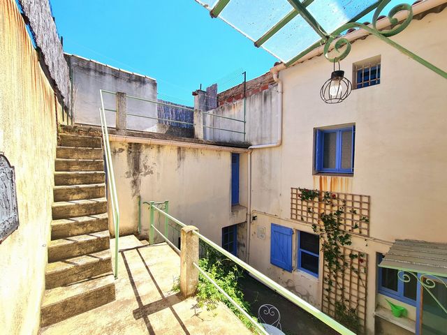
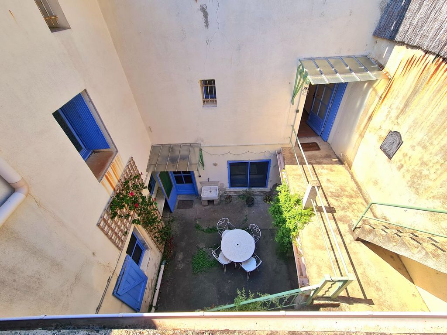
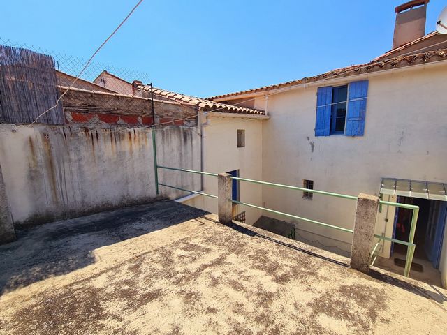
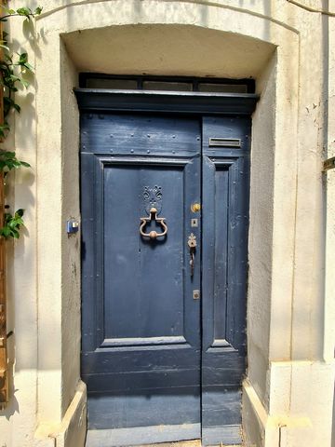
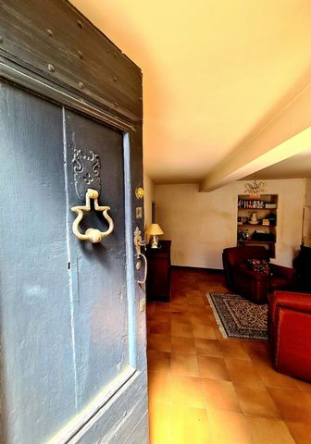
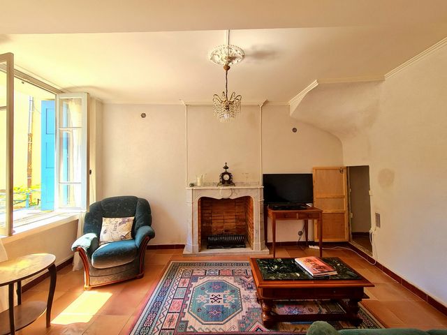
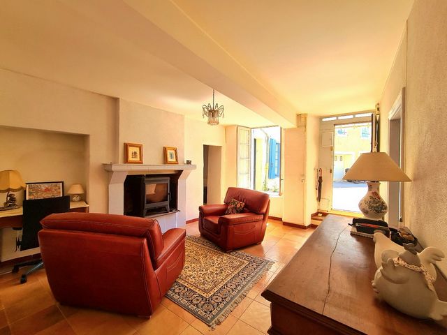
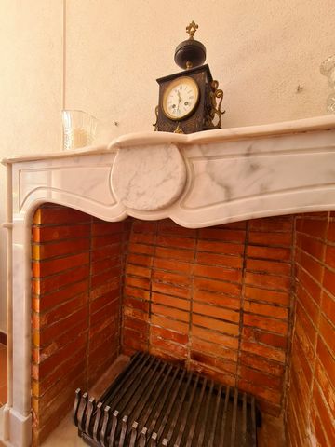
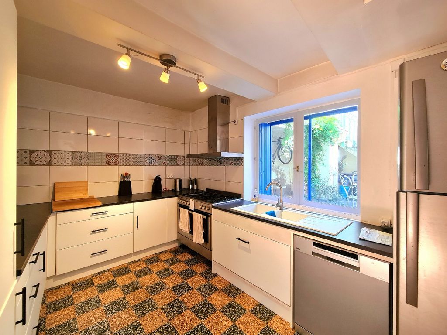
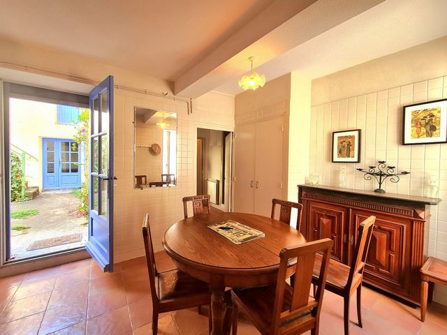
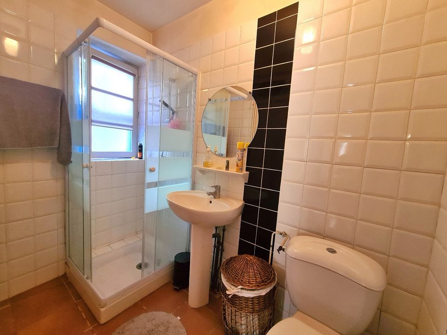
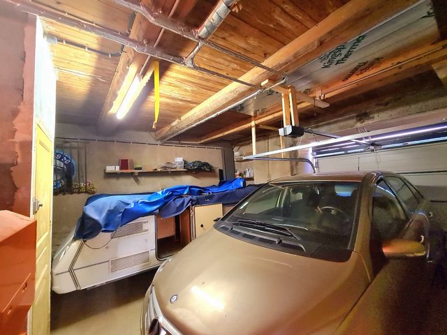
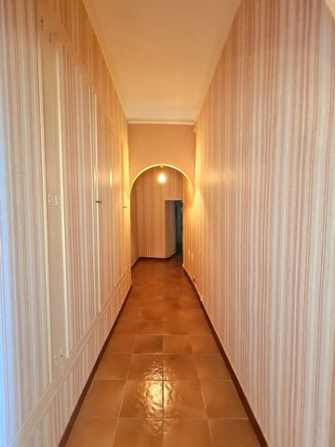
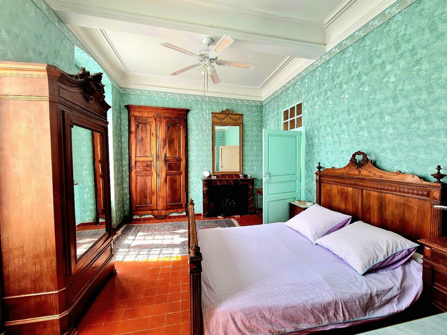
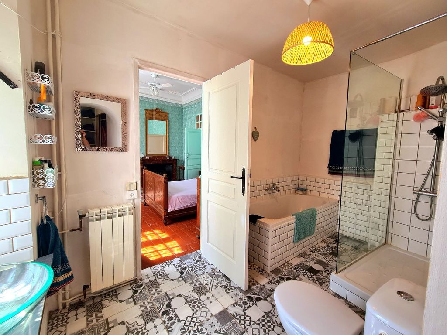
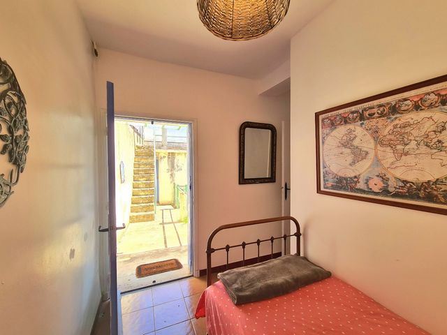
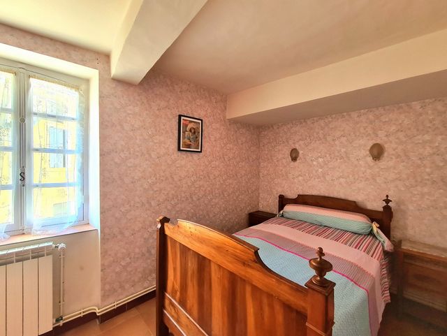
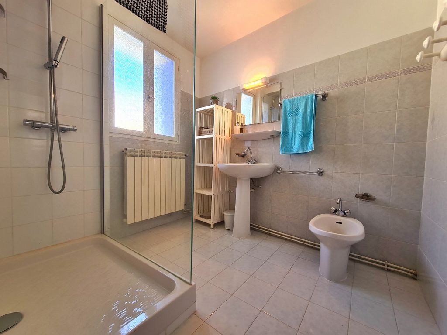
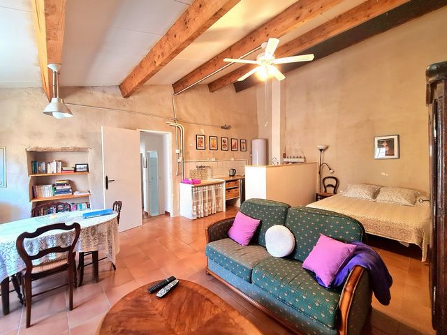
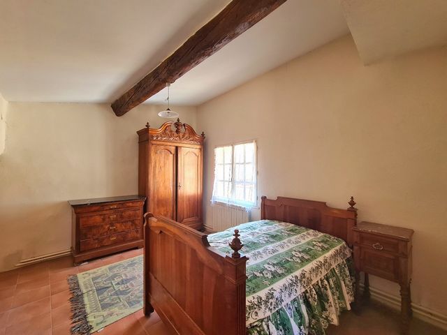
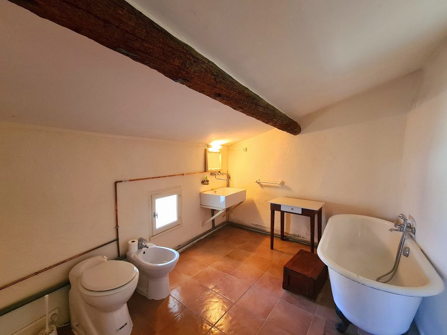
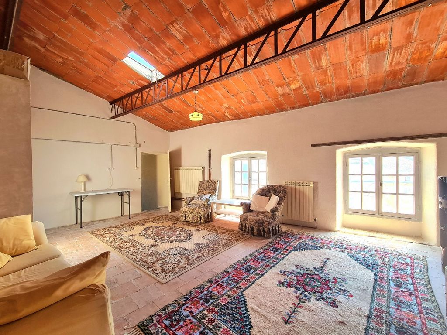
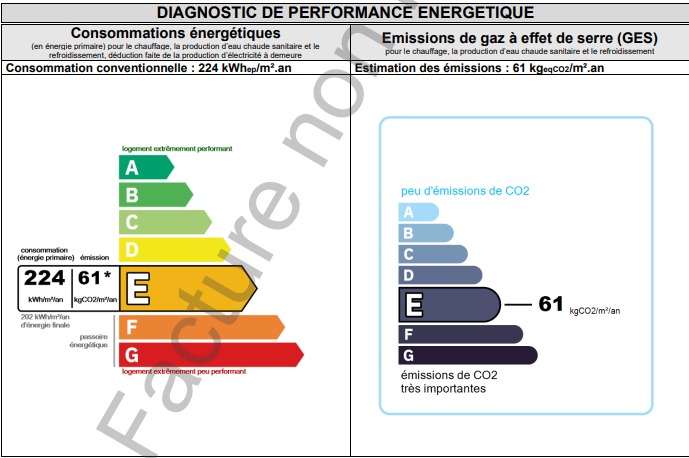
Property Size: 236 m2
Property Lot Size: 170 m2
Bedrooms: 6
Bathrooms: 3
Reference: OB198000E Other Features
Courtyard
Immediately Habitable
Outside space
Private parking/Garage
Rental Potential
Terrace Zobacz więcej Zobacz mniej Charming sought-after village with all shops, located at 5 minutes from Homps and a nice lake, 15 minutes from Bize-Minervois and 45 minutes from the beach !Charming character house offering a living space of 236 m2 (possibility to separate into 2 independent houses) with a total of 5 to 6 bedrooms (with 2 master bedrooms), 2 kitchens, several lounges, dining room, laundry room, 3 bath/shower rooms, a garage of 25 m2, plus a courtyard of 25 m2 with annexes (workshop and a room that'll be perfect to create a summer kitchen), plus a terrace of 14 m2! An atypical characterfull house with many possibilities (because of its 2 independent entrances). Quiet place ! At a few steps from the center !Ground = Entrance on lounge of 19.22 m2 (insert fireplace) + other lounge (or bedroom) of 13.10 m2 (marble fireplace) + kitchen of 11.81 m2 (lower unit, piano gas hob, double sink, dish washer, fridge) + lounge of 12.50 m2 (access courtyard and independent access perfect to create a separate habitation) + laundry room of 5.28 m2 (sink) + shower room of 3.40 m2 (shower, sink, WC) + garage of 25 m2 (with electric gate).1st = Large corridor of 8.06 m2 (big cupboards) + large master bedroom of 30 m2 with bedroom of 18.50 m2 (luminous and with marble fireplace) and en suite bathroom of 7.23 m2 (bath, italian walk-in shower, basin unit, WC) + dressing area of 3.51 m2 + hallway of 5.38 m2 (access to the terrace) + corridor of 4.68 m2 + WC of 1.70 m2 + bedroom of 10.15 m2 + shower room of 6 m2 (italian walk-in shower, towel dryer, sink, bidet) + spacious room of 25 m2 with a kitchen (working plan, sink, fridge, gas hob, dish washer).2nd = Large attic that has been converted (beautiful tiled floor) offering large room of 38.36 m2 + bedroom of 11.55 m2 + master bedroom of 23 m2 with bedroom of 14.50 m2 and en suite bathroom of 8.48 m2 (bath, WC, bidet, sink).Exterior = Pleasant courtyard of 25 m2 with an annexe of 10.16 m2 (ideal to create a summer kitchen) + workshop of 11.02 m2 + terrace of 14 m2.Extras = Oil central heating + insert fireplace + beautiful original tommettes floor tiles + simple glazing + wooden shutters + beautiful features (marble fireplace and floor tiles) + main sewage + roof in good condition + possibility to create 2 independent habitations by creating a staircase in the garage + estimated amount of annual energy consumption for standard use: between 3710 € and 5020 € per year. Average energy prices indexed on 1st January 2021 (including subscriptions) + annual property tax about 800 €.Price = 198.000 € (Super charming ! Great potential !)The prices are inclusive of agents fees (paid by the vendors). The notaire's fees have to be paid on top at the actual official rate. Information on the risks to which this property is exposed is available on the Geo-risks website: georisques. gouv. frProperty Id : 44585
Property Size: 236 m2
Property Lot Size: 170 m2
Bedrooms: 6
Bathrooms: 3
Reference: OB198000E Other Features
Courtyard
Immediately Habitable
Outside space
Private parking/Garage
Rental Potential
Terrace