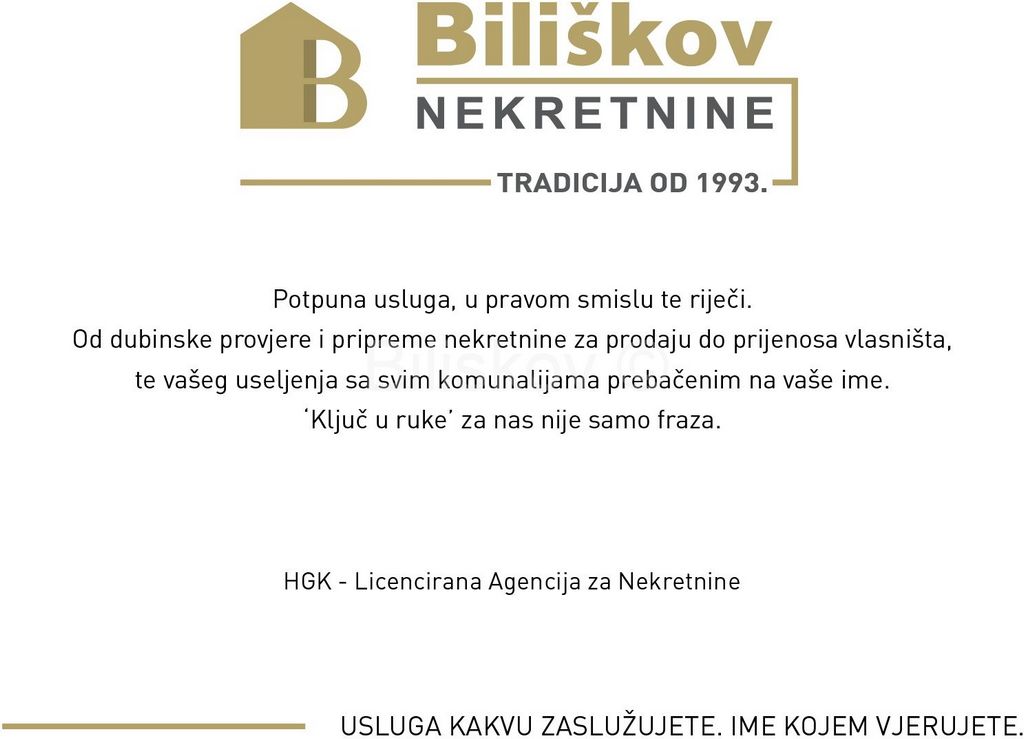POBIERANIE ZDJĘĆ...
Możliwość otworzenia firmy for sale in Split
5 604 141 PLN
Możliwość otworzenia firmy (Na sprzedaż)
Źródło:
JXYQ-T385
/ 11105
Źródło:
JXYQ-T385
Kraj:
HR
Miasto:
Split
Kod pocztowy:
21000
Kategoria:
Komercyjne
Typ ogłoszenia:
Na sprzedaż
Typ nieruchomości:
Możliwość otworzenia firmy
Podtyp nieruchomości:
Różne
Do zabudowy:
Tak
Wielkość nieruchomości:
670 m²
Wielkość działki :
450 m²
Pokoje:
10
WC:
4
Ogrzewanie palne:
Elektryczne
Parkingi:
1

The floor plan area of the building is 300m2, and it is possible to get another floor. The space is used as office storage. The height of the ground floor is 4.5m, and the 1st floor is partly 3m and partly 6m, so that by leveling the roof, another floor can be obtained.
There is a 300m2 warehouse on the ground floor, a 100m2 storage room and a 200m2 office on the first floor, and a 70m2 office in the attic.
The mezzanine structure can be removed and the ground floor height can be increased. There is a 150m2 parking lot in front of the building.
The position near the entrance to the city, and good communication with all parts of the city, is ideal for a central warehouse and offices for any activity.
www.biliskov.com ID11105-1
Zobacz więcej Zobacz mniej Split, Stinice, Bürofläche von 670 m2 auf zwei Etagen, in Form eines terrassenförmigen Bürogebäudes, mit angeschlossener Parkfläche von 150 m2.
Die Grundrissfläche des Gebäudes beträgt 300 m2, es besteht die Möglichkeit, eine weitere Etage zu beziehen. Der Raum wird als Bürolager genutzt. Die Höhe des Erdgeschosses beträgt 4,5m, die des 1. Obergeschosses teils 3m und teils 6m, so dass durch eine Nivellierung des Daches ein weiteres Geschoss geschaffen werden kann.
Im Erdgeschoss gibt es ein 300 m² großes Lager, im ersten Stock einen 100 m² großen Lagerraum und ein 200 m² großes Büro sowie im Dachgeschoss ein 70 m² großes Büro.
Der Zwischengeschossaufbau kann entfernt und die Erdgeschosshöhe erhöht werden. Vor dem Gebäude befindet sich ein 150 m² großer Parkplatz.
Die Lage in der Nähe des Stadteingangs und die gute Kommunikation mit allen Teilen der Stadt sind ideal für ein Zentrallager und Büros für jegliche Aktivitäten.
www.biliskov.com ID11105-1
Split, Stinice, poslovni prostor površine 670m2 na dvije etaže, u naravi poslovna zgrada u nizu, sa pripadajućim parkingom površine 150m2.
Tlocrtna površina zgrade je 300m2, i moguće je dobivanje još jedne etaže. Prostor se koristi kao uredsko skladišni. Visina prizemlja je 4,5m, a 1.kata je dijelom 3, a dijelom 6m, tako da se izravnjavanjem krova može dobiti još jedna etaža.
U prizemlju je skladište površine 300m2, na 1.katu je 100m2 skadišta i 200m2 ureda, te u potkrovlju 70m2 ureda.
Međukatna konstrukcija se može ukloniti i dobiti veća visina prizemlja. Ispred zgrade je parking površine 150m2 u vlasništvu.
Pozicija u blizini ulaza u grad, i dobra komunikacija sa svim dijelovima grada, idealna je za centralno skladište i urede za bilo koju djelatnost.
www.biliskov.com ID11105-1
Сплит, Стинице, офисное помещение 670 м2 на двух этажах, в характере террасного офисного здания, с пристроенной парковкой 150 м2.Площадь здания в плане 300м2, есть возможность достройки еще одного этажа. Помещение используется как офисное помещение. Высота первого этажа 4,5м, а 1 этажа частично 3м и частично 6м, так что выровняв крышу можно получить еще один этаж.На первом этаже есть склад 300 м2, кладовая 100 м2 и офис 200 м2 на первом этаже, а также офис 70 м2 на чердаке.Антресольная конструкция может быть удалена, а высота первого этажа может быть увеличена. Перед зданием есть парковка площадью 150 м2.Расположение рядом с въездом в город и хорошее сообщение со всеми частями города идеально подходит для центрального склада и офисов для любой деятельности.
www.biliskov.com ID11105-1 Split, Stinice, office space of 670m2 on two floors, in the nature of a terraced office building, with an attached parking area of 150m2.
The floor plan area of the building is 300m2, and it is possible to get another floor. The space is used as office storage. The height of the ground floor is 4.5m, and the 1st floor is partly 3m and partly 6m, so that by leveling the roof, another floor can be obtained.
There is a 300m2 warehouse on the ground floor, a 100m2 storage room and a 200m2 office on the first floor, and a 70m2 office in the attic.
The mezzanine structure can be removed and the ground floor height can be increased. There is a 150m2 parking lot in front of the building.
The position near the entrance to the city, and good communication with all parts of the city, is ideal for a central warehouse and offices for any activity.
www.biliskov.com ID11105-1