POBIERANIE ZDJĘĆ...
Dom & dom jednorodzinny (Na sprzedaż)
Źródło:
JBYV-T691
/ jb171
Źródło:
JBYV-T691
Kraj:
ES
Region:
Alicante
Miasto:
Canada Del Trigo
Kategoria:
Mieszkaniowe
Typ ogłoszenia:
Na sprzedaż
Typ nieruchomości:
Dom & dom jednorodzinny
Wielkość nieruchomości:
980 m²
Wielkość działki :
2 084 m²
Sypialnie:
12
Łazienki:
6
Wyposażona kuchnia:
Tak
System grzewczy:
Wspólny
Basen:
Tak
Kominek:
Tak
Taras:
Tak
Grill na świeżym powietrzu:
Tak
CENA NIERUCHOMOŚCI OD M² MIASTA SĄSIEDZI
| Miasto |
Średnia cena m2 dom |
Średnia cena apartament |
|---|---|---|
| Salinas | 4 495 PLN | - |
| Hondón de las Nieves | 5 414 PLN | - |
| Aspe | 6 573 PLN | - |
| Sax | 3 987 PLN | - |
| Crevillente | 5 215 PLN | - |
| Elche | 5 983 PLN | 6 812 PLN |
| Catral | 6 735 PLN | - |
| Daya Nueva | 10 624 PLN | - |
| Algorfa | 12 283 PLN | 11 215 PLN |
| Molina de Segura | 6 146 PLN | - |

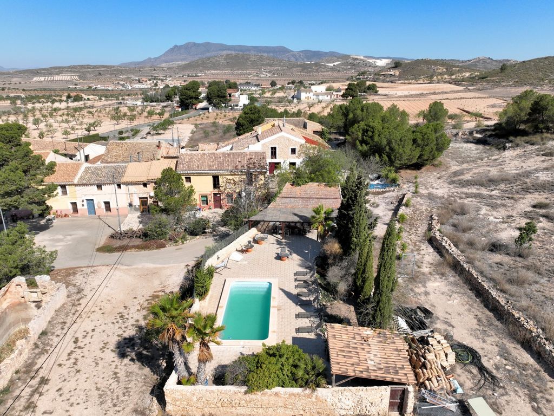

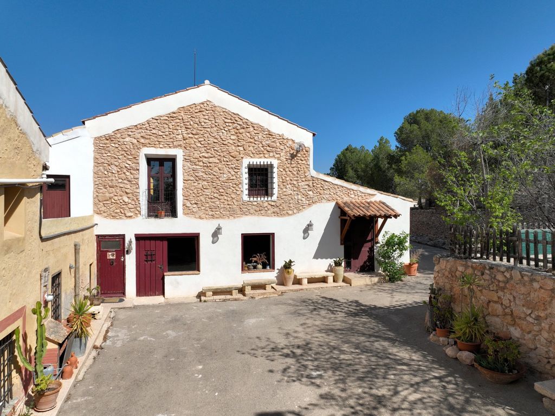


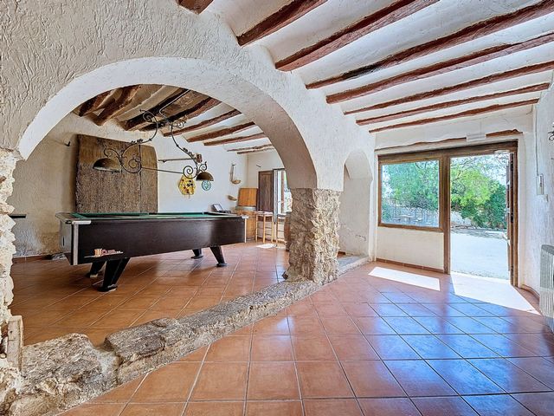
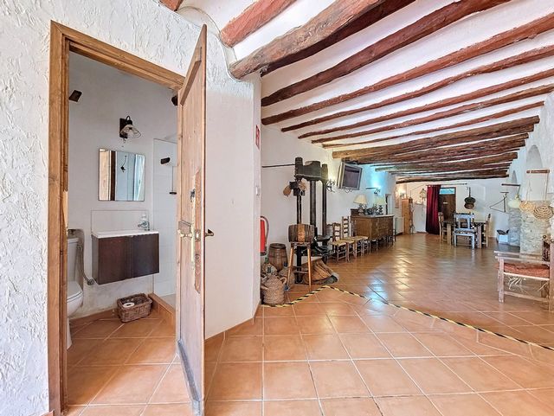
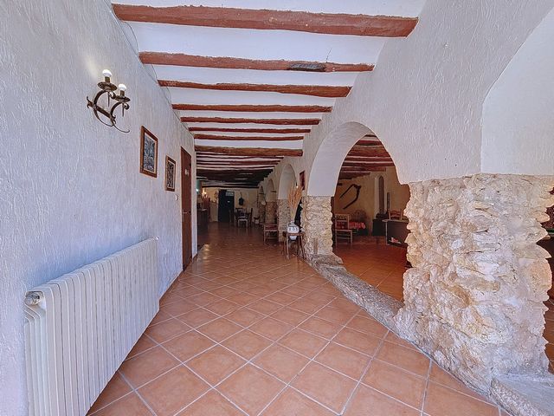
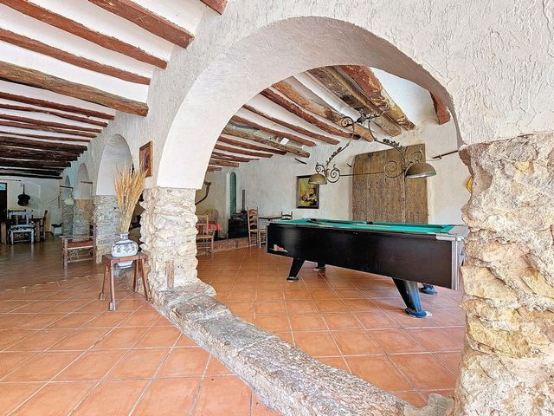
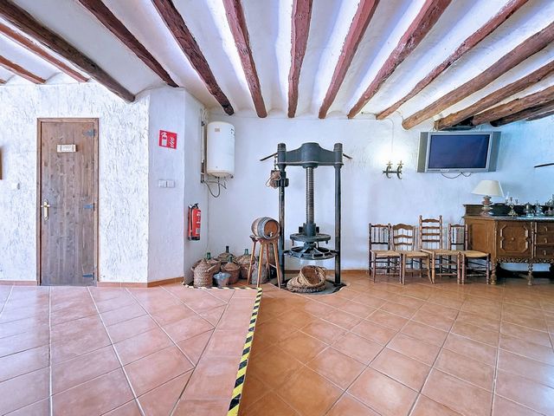
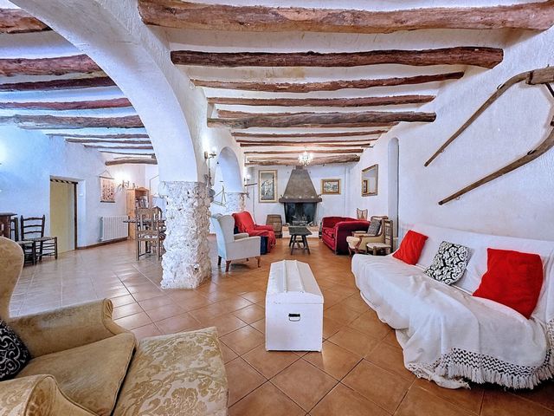









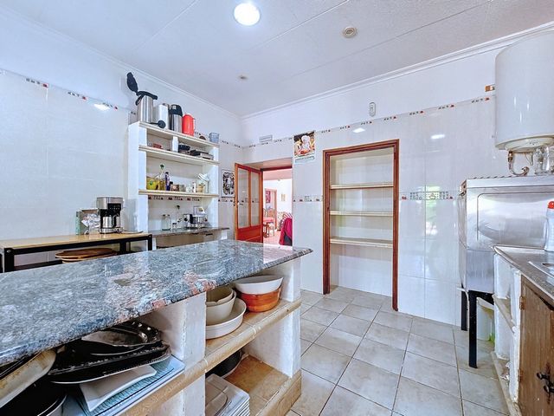

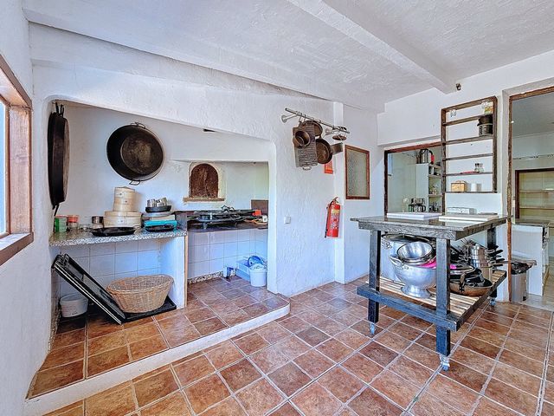

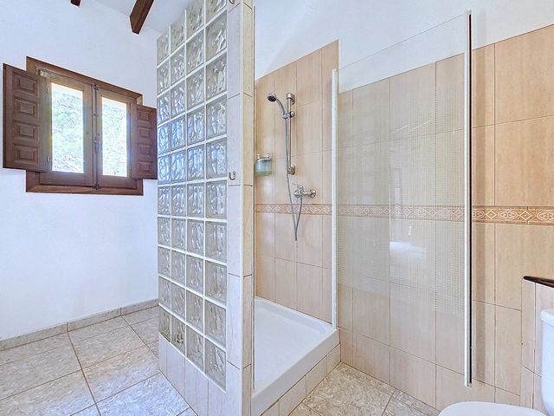



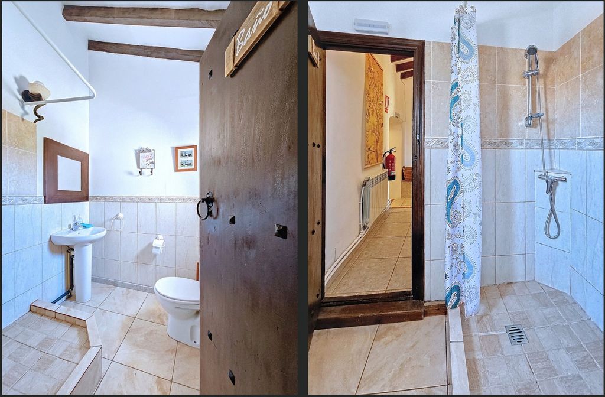




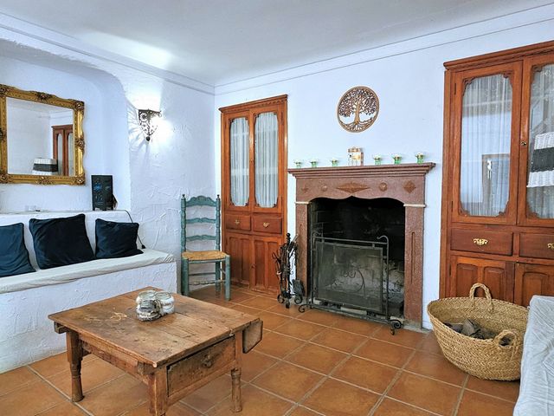
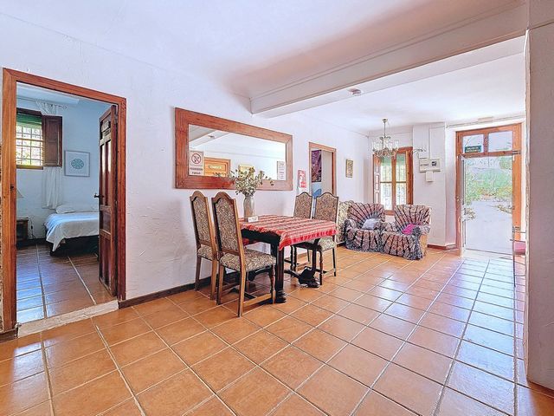


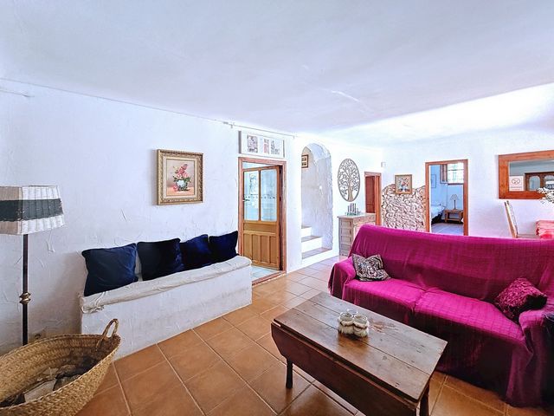




With no less than 700 m2 of restored built-up area, the object offers many possibilities. Of course, the house can be occupied by a (large) family that likes to offer privacy to its guests. But because the country house consists of two parts, it is also an ideal opportunity for two families to live - and there is still plenty of room to receive guests. That's not all; there is a permit for a casa rural and B&B and it is currently used as group accommodation. The country house can be rented out entirely, but can also be used, as is currently the case, for private residence and (group) rental.
On the ground floor there is a large living room with 5 bedrooms and 3 bathrooms. There is a huge kitchen that borders a large interior terrace where it is wonderful to dine for a long time; in the sun or in the shade of the vines. The ground floor has a particularly attractive dining room with many authentic details. This also includes the very spacious sitting/entertainment room, where the old presses can still be seen and where you can play billiards with family or friends, watch TV or sit by the fireplace. The latter space can also be entered via a separate entrance and subsequently has a large storage space that is also accessible from the rear of the building.
Finally, a separate entrance provides access to a huge room with sound system that can be used for yoga classes, workshops or other meetings.
The floor can be reached via the living room. The spacious hall provides access to another 2 bedrooms, a bathroom and 2 bedrooms with private bathrooms.
The current owners live in a separate part (which can be involved in the other part), accessible via a private outside door with stairs to another enormous space, the living room. The living room consists of a sitting and separate dining area and a kitchen. From this room you reach the spacious roof terrace with complete privacy.
From a hall on the other side of the living room you can reach a second roof terrace, as well as a bedroom and a large room that can easily be converted into 2 bedrooms. Directly adjacent to this room is a modern bathroom and another bedroom.
There is another almost 300 m2 built, but still needs to be renovated and is currently only used for storage.
In the outdoor area of the total plot of 2,084 m2 there is a terrace where various seating areas have now been created and there is an outdoor kitchen with fireplace, cozy bar and toilet. Adjacent, a large BBQ has been created and a covered seating area offers space for outdoor dining by the swimming pool (7x4 meters). There are various options around the swimming pool to enjoy Spanish life in the sun or shade.
The house is located inland and within walking distance is the village of Canada del Trigo, with a few nice restaurants. For example, within a few minutes you can drive to the increasingly popular Pinoso. Larger cities such as Alicante and Murcia (both with airports) and the beaches are a 50-minute drive away.
The house has electricity and mains water and there is a deposit for no less than 50,000 litres. The ground floor is heated by underfloor oil-fired central heating and the upper floor by gas central heating radiators.
This attractive country house cannot be described but must be 'experienced'; so, make an appointment quickly for a viewing! Zobacz więcej Zobacz mniej ¡Encantadora Casa de Campo de 1900 en Venta con licencia turística!!!
Descubre la magia de esta hermosa casa de campo, construida en 1900, que irradia una atmósfera encantadora y característica. Imagina las chimeneas y las prensas que se utilizaban antiguamente para preparar aceite de oliva y vino.
Características Principales:
700 m² de área construida restaurada: Una propiedad con múltiples posibilidades.Ideal para grandes familias o dos familias: La casa se compone de dos partes independientes, ofreciendo espacio y privacidad.Permisos para Casa Rural y B&B: Actualmente utilizada como alojamiento para grupos, se puede alquilar en su totalidad o combinar residencia privada con alquiler.
Planta Baja:
Gran sala de estar: Con 5 dormitorios y 3 baños.Enorme cocina: Con acceso a una gran terraza interior, perfecta para cenar al aire libre, al sol o a la sombra de las viñas.Atractivo comedor: Con detalles auténticos y una espaciosa sala de estar/entretenimiento que incluye las antiguas prensas, mesa de billar, TV y chimenea.Sala multifuncional: Con sistema de sonido, ideal para yoga, talleres y reuniones.
Planta Superior:
Acceso desde la sala de estar: Amplio hall que conecta 2 dormitorios adicionales, un baño y 2 dormitorios con baños privados.Vivienda independiente: Los propietarios actuales disfrutan de una parte separada con acceso privado, una amplia sala de estar, comedor, cocina y una terraza con total privacidad.
Área Exterior:
Terreno de 2,084 m²: Con terrazas, varias áreas de descanso, cocina exterior con chimenea, acogedor bar, baño y una gran barbacoa.Piscina de 7x4 metros: Rodeada de espacios para disfrutar de la vida española al sol o a la sombra.Ubicación privilegiada: Cerca del encantador pueblo de Cañada del Trigo y a pocos minutos de Pinoso. A 50 minutos en coche de Alicante y Murcia, con sus aeropuertos y playas.
Servicios:
Electricidad y agua corriente: Depósito de 50,000 litros.Calefacción central: Suelo radiante de aceite en la planta baja y radiadores de gas en la planta superior.
Esta atractiva casa de campo no se puede describir completamente con palabras, ¡debes experimentarla!
¡Haz una cita rápidamente para una visita y descubre tu nuevo hogar! This beautiful country house from 1900 exudes a wonderful characteristic atmosphere. Think of the fireplaces and presses as they used to be used to prepare olive oil and wine.
With no less than 700 m2 of restored built-up area, the object offers many possibilities. Of course, the house can be occupied by a (large) family that likes to offer privacy to its guests. But because the country house consists of two parts, it is also an ideal opportunity for two families to live - and there is still plenty of room to receive guests. That's not all; there is a permit for a casa rural and B&B and it is currently used as group accommodation. The country house can be rented out entirely, but can also be used, as is currently the case, for private residence and (group) rental.
On the ground floor there is a large living room with 5 bedrooms and 3 bathrooms. There is a huge kitchen that borders a large interior terrace where it is wonderful to dine for a long time; in the sun or in the shade of the vines. The ground floor has a particularly attractive dining room with many authentic details. This also includes the very spacious sitting/entertainment room, where the old presses can still be seen and where you can play billiards with family or friends, watch TV or sit by the fireplace. The latter space can also be entered via a separate entrance and subsequently has a large storage space that is also accessible from the rear of the building.
Finally, a separate entrance provides access to a huge room with sound system that can be used for yoga classes, workshops or other meetings.
The floor can be reached via the living room. The spacious hall provides access to another 2 bedrooms, a bathroom and 2 bedrooms with private bathrooms.
The current owners live in a separate part (which can be involved in the other part), accessible via a private outside door with stairs to another enormous space, the living room. The living room consists of a sitting and separate dining area and a kitchen. From this room you reach the spacious roof terrace with complete privacy.
From a hall on the other side of the living room you can reach a second roof terrace, as well as a bedroom and a large room that can easily be converted into 2 bedrooms. Directly adjacent to this room is a modern bathroom and another bedroom.
There is another almost 300 m2 built, but still needs to be renovated and is currently only used for storage.
In the outdoor area of the total plot of 2,084 m2 there is a terrace where various seating areas have now been created and there is an outdoor kitchen with fireplace, cozy bar and toilet. Adjacent, a large BBQ has been created and a covered seating area offers space for outdoor dining by the swimming pool (7x4 meters). There are various options around the swimming pool to enjoy Spanish life in the sun or shade.
The house is located inland and within walking distance is the village of Canada del Trigo, with a few nice restaurants. For example, within a few minutes you can drive to the increasingly popular Pinoso. Larger cities such as Alicante and Murcia (both with airports) and the beaches are a 50-minute drive away.
The house has electricity and mains water and there is a deposit for no less than 50,000 litres. The ground floor is heated by underfloor oil-fired central heating and the upper floor by gas central heating radiators.
This attractive country house cannot be described but must be 'experienced'; so, make an appointment quickly for a viewing!