768 232 PLN
2 bd
80 m²
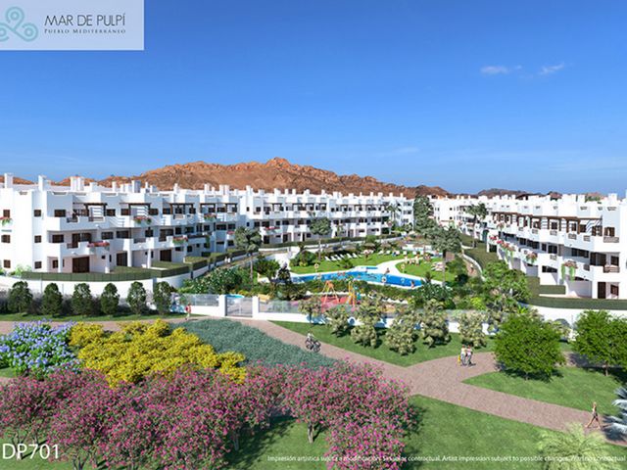

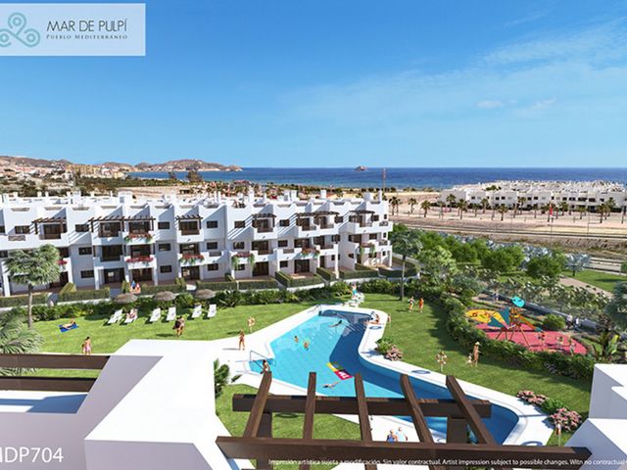
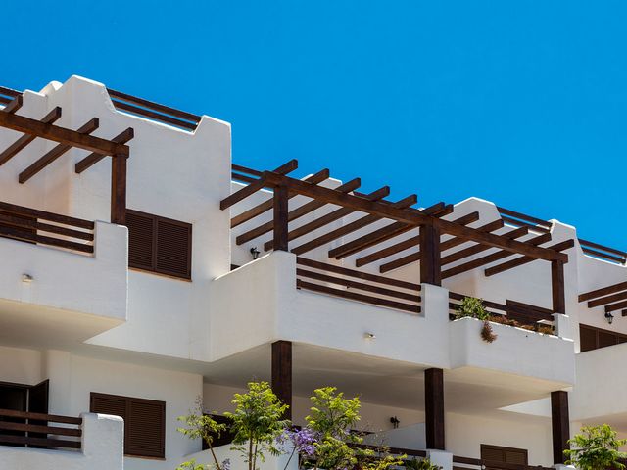


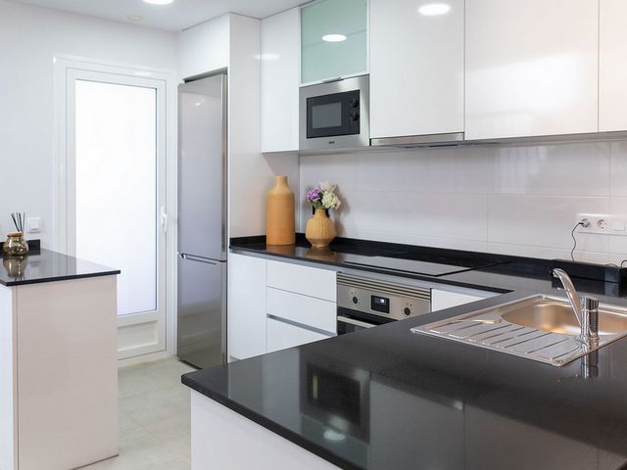
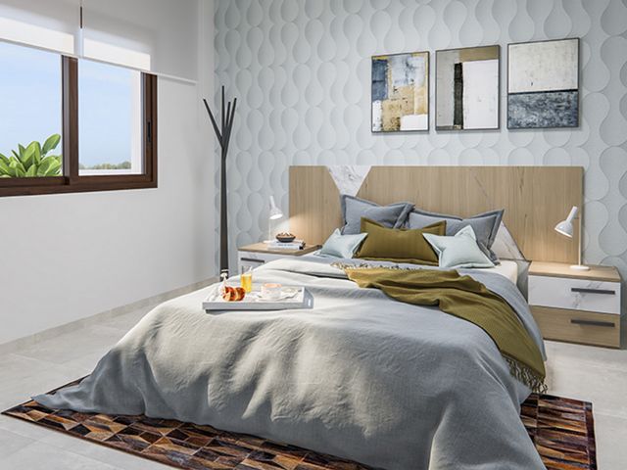
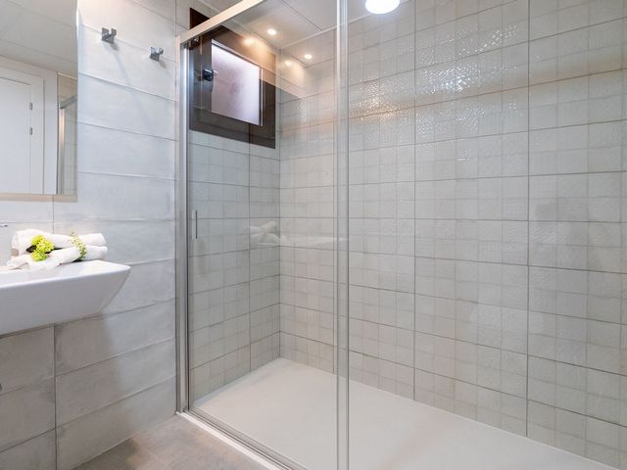
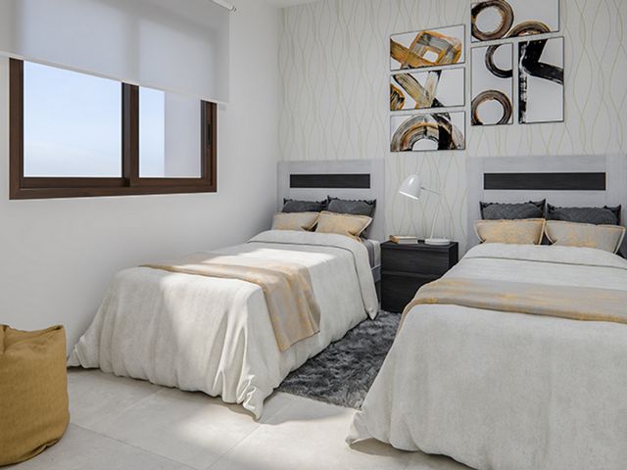
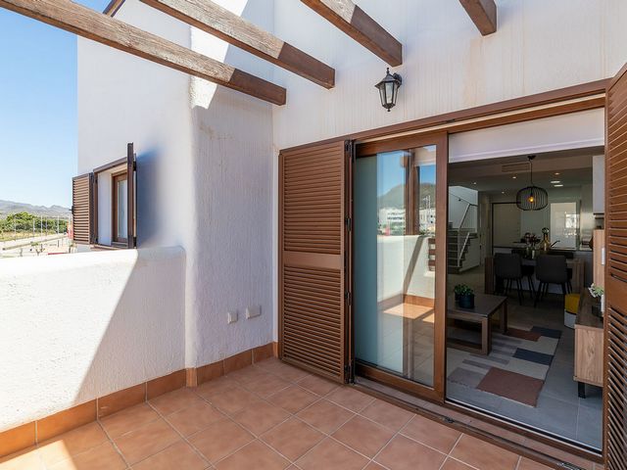
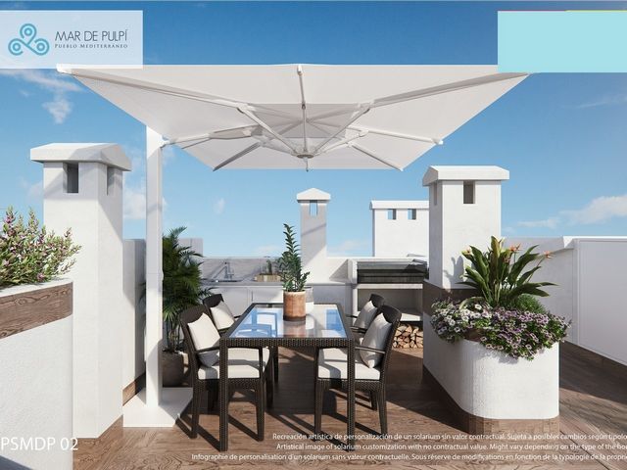

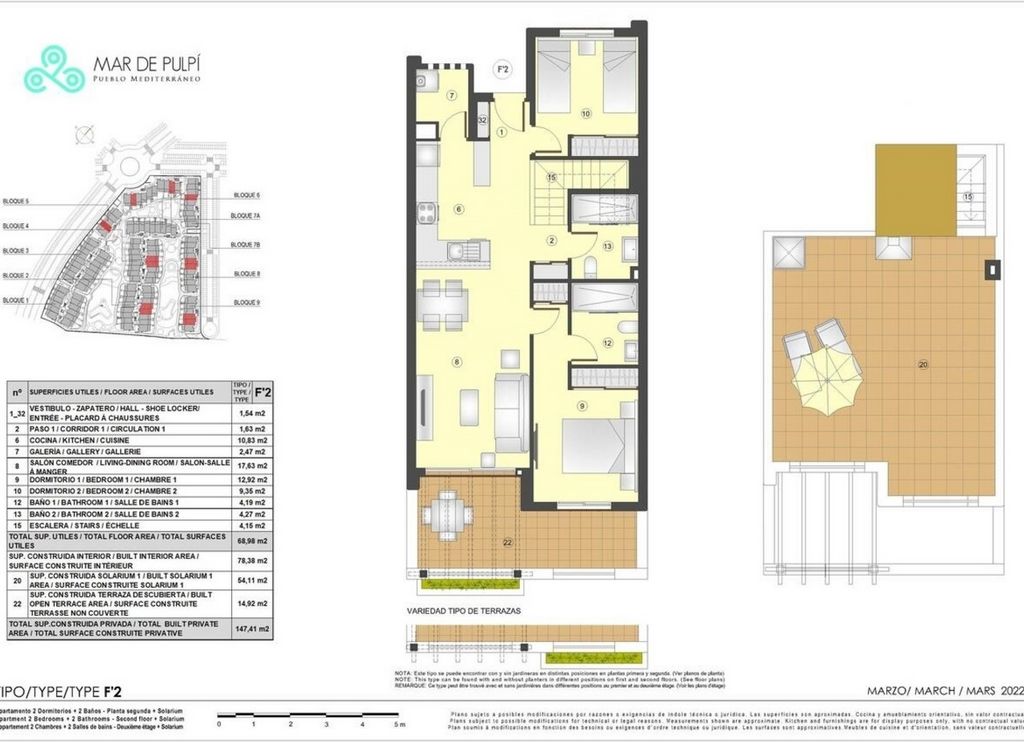
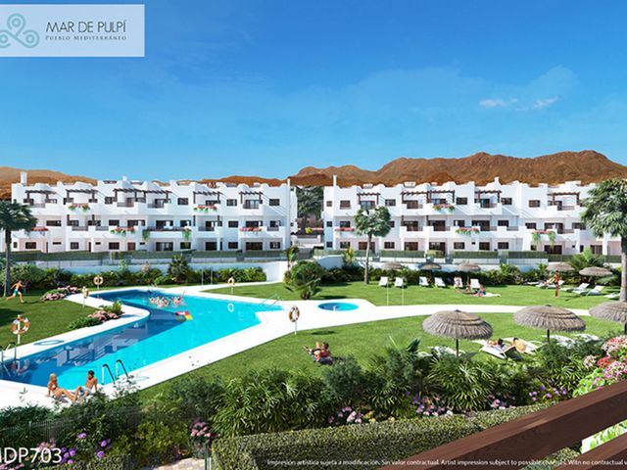

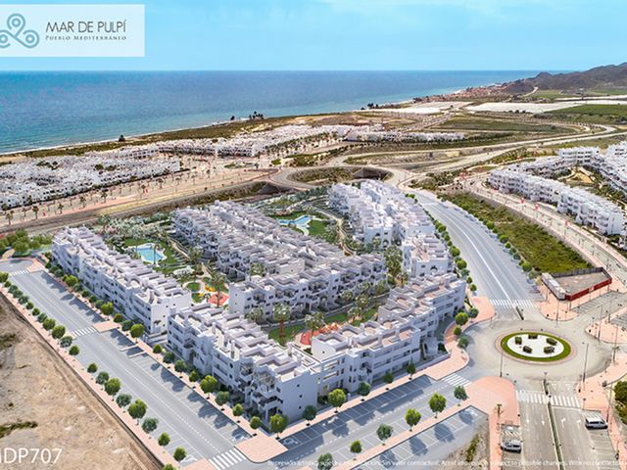

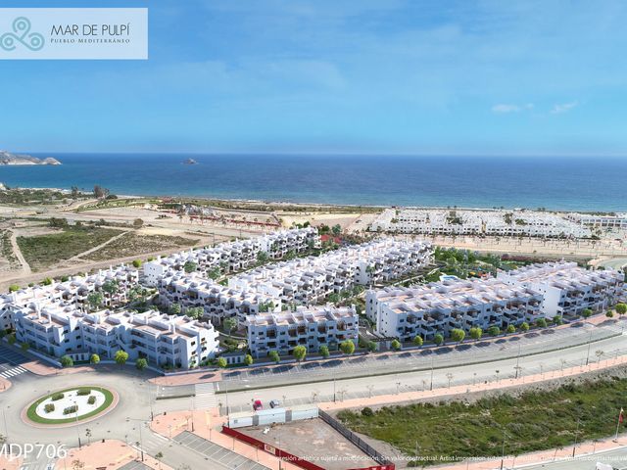
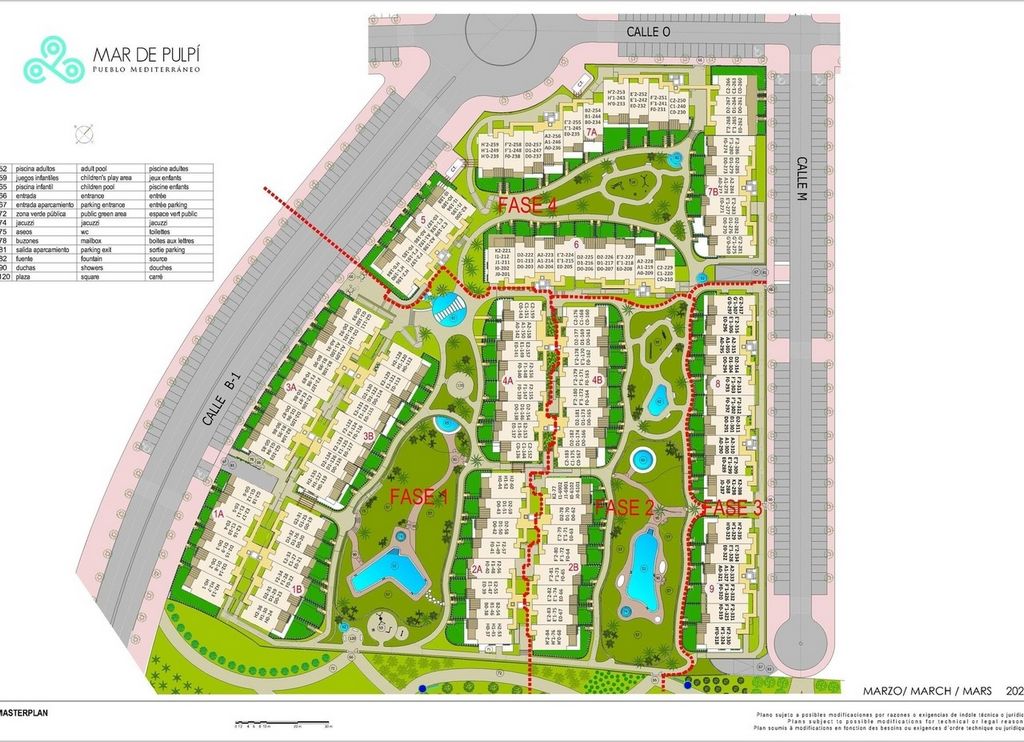
Available Apartments: There are key ready apartments and others with completion date for January 2025)Phase 72 bedroom / 2 bath -- price from 197,000€ - 218,000€ -- 93m2 - 150m2 Phase 8 2 bedroom / 2 bath -- price from 202,000€ - 471,000€ -- 100m2 - 215m2 Beach homes located 600m from Los Nardos beach, in the Coast of Almeria, Southern Spain starting price from €133.000.Los Narcisos apartments are located within a short walking distance of Playa Los Nardos y Playa La Entrevista, on the Almería coast, close to the municipality of Águilas and Vera.Mar de Pulpi is a development complex of over 70,000m2 designed to offer large interior spaces, with beautiful gardens and squares that include a large swimming pool area with Jacuzzi, bordered by a large meadow of natural grass with showers, sun loungers and parasols of heather that also enjoys community WIFI.The generous community areas also have a children's playground area within a closed perimeter of security. Thus, the phase 7 of the Mar de Pulpí Pueblo Mediterráneo Residential Complex has a lot to offer: great amenities, a quiet location in a spectacular natural setting, access to all day-to-day services and excellent sports facilities that the complex offers. Los Narcisos bungalows offer 1, 2 and 3 bedroom beach apartments with large terraces including underground parking space. The properties on the ground floor have a covered porch and garden. For an additional cost, the developer offers the possibility to buy the property with a complete pack including all furniture and furnishings, a fully equipped kitchen with appliances and, of course, kitchenware and cutlery, cookware, tableware, bedding, TV, etc. so you don't have to worry about a thing! The owners of the houses located on the first floor will make the most of the Almerian sun on their spacious terraces.And, those interested in a penthouse also have at their disposal a large exterior space in the form of a top terrace with seaviews that can be accessed from the property. Top terraces also include shower, tap, electricity and television plugs where it is possible to place a barbecue. FOUNDATIONSIn accordance with the geotechnical survey, a slab structure was chosen to ensure correct seismic performance.
STRUCTURE
The structure of this development will be constructed by means of metal and concrete pillars, waffle slab on upper floors, porches and terraces and solid slabs on stairs, all complying with current regulations.The plans include construction of a grid-type earthing system.
ROOFS
The roof is of the flat, trafficable type on solarium with necessary slopes, thermal/acoustic insulation using extruded polystyrene panels, waterproofing using laminated asphalt and finished in stoneware weatherproof tile flooring. Spaces are planned to be finished with gravel to provide locations for air conditioning and solar panels to support the domestic hot water circuit.
FAÇADE
In the design of this development, we wish to conserve the Andalusian coastal village appearance introduced in phase 1, which has become a benchmark for its integration into the area's landscape and architecture.
The development combines rustic-finish white façades with planters and terraces with wood-effect railings, as well as pergolas on walkways and terraces.
The façade will consist of a double wall system separated by an air chamber with thermal insulation.
The outer face will be rendered with white cement mortar to whichwill be applied exterior masonry paint. Protruding elements, such as terraces, planters, etc., will be rendered and painted.
Planters on the façade will be fully planted and equipped with a community watering system.
MASONRY AND INSULATION
Separating walls between properties are made of laminated plasterboard on galvanised steel profiles with rock wool soundproofing and sheet metal intermediate separation.
The internal partition walls in each property are constructed with laminated plasterboard on galvanized steel profiles, also with rock wool soundproofing.
Floors between properties are impact-soundproofed, and on ground floors the floor will have extruded polystyrene insulation.
Ceilings will be in laminated plasterboard on galvanized steel profiles throughout each property. The ceiling of the main bathroom - or secondary bathroom, depending on property type - will have a suspended ceiling for the installation and maintenance of the air-conditioning system (optional).
* 2 floors * Build Size 93 m² * Communal Pool * Water * Electricity * Telephone Possible * Internet Possible * Air Conditioning Pre-Installed * Sun Terrace * Roof Solarium * Underground parking * 1 minutes drive to the beach * 5 minutes drive to the shops * Communal fees: €110,00 per month Zobacz więcej Zobacz mniej In Zusammenarbeit mit unseren spanischen Partnern haben wir das Vergnügen, Ihnen die Möglichkeit zu bieten, eine spektakuläre Neubauwohnung in einem Strandresort Mar de Pulpi in San Juan de Terreros zu kaufen.
Verfügbare Wohnungen: Es gibt schlüsselfertige Wohnungen und andere mit Fertigstellungstermin für Januar 2025)Phase 72 Schlafzimmer / 2 Badezimmer -- Preis ab 197.000€ -- 218.000€ -- 93m2 - 150m2 Phase 8 2 Schlafzimmer / 2 Badezimmer -- Preis ab 202.000€ -- 471.000€ -- 100m2 - 215m2 Strandhäuser 600 m vom Strand Los Nardos entfernt, an der Küste von Almeria, Südspanien, ab 133.000 €.Die Apartments Los Narcisos befinden sich nur wenige Gehminuten von Playa Los Nardos y Playa La Entrevista entfernt, an der Küste von Almería, in der Nähe der Gemeinden Águilas und Vera.Mar de Pulpi ist ein Entwicklungskomplex von über 70.000 m2, der große Innenräume bietet, mit schönen Gärten und Plätzen, zu denen ein großer Poolbereich mit Whirlpool gehört, der von einer großen Naturrasenwiese mit Duschen, Liegestühlen und Sonnenschirmen aus Heidekraut begrenzt wird, die auch über Community-WLAN verfügt.Die großzügigen Gemeinschaftsbereiche verfügen auch über einen Kinderspielplatz innerhalb eines geschlossenen Sicherheitsbereichs. So hat die Phase 7 der Wohnanlage Mar de Pulpí Pueblo Mediterráneo viel zu bieten: großartige Annehmlichkeiten, eine ruhige Lage in einer spektakulären natürlichen Umgebung, Zugang zu allen täglichen Dienstleistungen und hervorragenden Sportanlagen, die der Komplex bietet. Die Bungalows Los Narcisos bieten Strandapartments mit 1, 2 und 3 Schlafzimmern mit großen Terrassen und einem Tiefgaragenplatz. Die Immobilien im Erdgeschoss verfügen über eine überdachte Veranda und einen Garten. Gegen einen Aufpreis bietet der Bauträger die Möglichkeit, die Immobilie mit einem kompletten Paket zu kaufen, das alle Möbel und Einrichtungsgegenstände enthält, eine voll ausgestattete Küche mit Geräten und natürlich Küchenutensilien und Besteck, Kochgeschirr, Geschirr, Bettwäsche, TV usw., damit Sie sich um nichts kümmern müssen! Die Eigentümer der Häuser im ersten Stock werden die Sonne Almeras auf ihren geräumigen Terrassen in vollen Zügen genießen.Und denjenigen, die sich für ein Penthouse interessieren, steht auch ein großer Außenbereich in Form einer Dachterrasse mit Meerblick zur Verfügung, die von der Immobilie aus zugänglich ist. Auf den oberen Terrassen gibt es auch Dusch-, Wasserhahn-, Strom- und Fernsehanschlüsse, wo man einen Grill aufstellen kann. GRUNDLAGENIn Übereinstimmung mit der geotechnischen Untersuchung wurde eine Plattenstruktur gewählt, um eine korrekte seismische Leistung zu gewährleisten .
STRUKTUR
Die Struktur dieser Entwicklung wird mit Hilfe von Metall- und Betonpfeilern , Waffelplatten in den oberen Stockwerken, Veranden und Terrassen sowie massiven Platten auf den Treppen errichtet, die alle den geltenden Vorschriften entsprechen.Geplant ist der Bau eines netzartigen Erdungssystems.
DÄCHER
Das Dach ist flach, befahrbar auf einer Sonnenterrasse mit den notwendigen Neigungen, Wärme-/Schalldämmung mit extrudierten Polystyrolplatten, Abdichtung mit laminiertem Asphalt und veredelt mit wetterfesten Fliesenböden aus Steinzeug.
* 2 Etagen * 2 Schlafzimmer * 2 Bäder * Wohnfläche 93 m² * Gemeinschaftspool * Wasser * Strom angeschlossen * Telefon Anschlüss möglich * Internet Anschlüss möglich * Klimaanlage vorinstalliert * Sonnenterrasse * Dachsolarium * Tiefgarage * 1 Minuten Fahrt zum Strand * 5 Minuten zu den Geschäften * Gemeinschaftsgebühren: 110,00€ pro Monat En colaboración con nuestros socios españoles, tenemos el placer de ofrecerle la oportunidad de comprar un espectacular apartamento de nueva construcción ubicado en un resort frente al mar Mar de Pulpí en San Juan de Terreros.
Apartamentos disponibles: Hay apartamentos llave en mano y otros con fecha de finalización para enero de 2025)Fase 72 dormitorios / 2 baños -- precio desde 197,000€ - 218,000€ -- 93m2 - 150m2 Fase 8 2 dormitorios / 2 baños -- precio desde 202,000€ - 471,000€ -- 100m2 - 215m2 Casas de playa ubicadas a 600m de la playa de Los Nardos, en la costa de Almería, sur de España, precio inicial desde €133.000.Los apartamentos Los Narcisos están situados a poca distancia a pie de Playa Los Nardos y Playa La Entrevista, en la costa de Almería, cerca del municipio de Águilas y Vera.Mar de Pulpí es un complejo promocional de más de 70.000m2 diseñado para ofrecer amplios espacios interiores, con preciosos jardines y plazas que incluyen una gran zona de piscina con jacuzzi, bordeada por una gran pradera de césped natural con duchas, tumbonas y sombrillas de brezo que además goza de WIFI comunitario.Las generosas áreas comunitarias también cuentan con un área de juegos para niños dentro de un perímetro cerrado de seguridad. Así, la fase 7 del Complejo Residencial Mar de Pulpí Pueblo Mediterráneo tiene mucho que ofrecer: grandes comodidades, una ubicación tranquila en un entorno natural espectacular, acceso a todos los servicios del día a día y excelentes instalaciones deportivas que ofrece el complejo. Los bungalows Los Narcisos ofrecen apartamentos de playa de 1, 2 y 3 dormitorios con amplias terrazas que incluyen plaza de aparcamiento subterráneo. Las propiedades de la planta baja cuentan con porche cubierto y jardín. Por un coste adicional, la promotora ofrece la posibilidad de comprar la vivienda con un pack completo que incluye todo el mobiliario y enserer, una cocina totalmente equipada con electrodomésticos y, por supuesto, menaje y cubertería, menaje de cocina, vajilla, ropa de cama, TV, etcétera. ¡para que no tengas que preocuparte de nada! Los propietarios de las viviendas situadas en la primera planta aprovecharán al máximo el sol almeriense en sus amplias terrazas.Y, los interesados en un ático también tienen a su disposición un gran espacio exterior en forma de una terraza superior con vistas al mar a la que se puede acceder desde la propiedad. Las terrazas superiores también incluyen ducha, grifo, electricidad y enchufes de televisión donde es posible colocar una barbacoa. CIMIENTOSDe acuerdo con el estudio geotécnico, se eligió una estructura de losa para garantizar un correcto comportamiento sísmico.
ESTRUCTURA
La estructura de esta promoción se construirá mediante pilares metálicos y de hormigón , forjado reticular en plantas superiores, porches y terrazas y forjados macizos en escaleras, todo ello cumpliendo con la normativa vigente.Los planes incluyen la construcción de un sistema de puesta a tierra tipo red.
TEJADOS
La cubierta es de tipo plano, transitable sobre solárium con pendientes necesarias, aislamiento térmico/acústico mediante paneles de poliestireno extruido, impermeabilización mediante asfalto laminado y acabado en pavimento de gres resistente a la intemperie. Se planea que los espacios se terminen con grava para proporcionar ubicaciones para aire acondicionado y paneles solares para apoyar el circuito de agua caliente sanitaria.
FACHADA
En el diseño de esta promoción se quiere conservar el aspecto de pueblo costero andaluz introducido en la fase 1, que se ha convertido en un referente por su integración en el paisaje y la arquitectura de la zona.
La promoción combina fachadas blancas de acabado rústico con jardineras y terrazas con barandillas efecto madera, así como pérgolas en pasarelas y terrazas.
La fachada constará de un sistema de doble muro separado por una cámara de aire con aislamiento térmico .
La cara exterior se enfoscará con mortero de cemento blanco al que se aplicará pintura exterior de mampostería. Los elementos que sobresalgan, como terrazas, jardineras, etcétera, serán enfoscados y pintados.
Las jardineras de la fachada estarán totalmente plantadas y equipadas con un sistema de riego comunitario.
ALBAÑILERÍA Y AISLAMIENTO
Los muros de separación entre inmuebles son de placa de yeso laminado sobre perfiles de acero galvanizado con insonorización de lana de roca y separación intermedia de chapa.
Los tabiques interiores de cada vivienda están construidos con placas de yeso laminado sobre perfiles de acero galvanizado, también con insonorización de lana de roca.
Los suelos entre viviendas están insonorizados contra impactos, y en las plantas bajas el suelo contará con aislamiento de poliestireno extruido.
Los techos serán de placa de yeso laminado sobre perfiles de acero galvanizado en toda la propiedad. El techo del baño principal -o baño secundario, dependiendo del tipo de propiedad- tendrá un techo suspendido para la instalación y mantenimiento del sistema de aire acondicionado (opcional).
* 2 plantas * Construido 93 m² * Piscina Comunitario * Agua Conectado * Electricidad * Teléfono Posible * Internet Posible * Aire Acondicionado Pre-instalado * Terraza * Solarium * Parking Subterraneo * 1 minutos en coche de la playa * 5 minutos en coche de las tiendas * Gastos comunitarios: 110,00€ por mes En collaboration avec nos partenaires espagnols, nous avons le plaisir de vous offrir l’opportunité d’acheter un appartement neuf spectaculaire situé dans une station balnéaire Mar de Pulpi à San Juan de Terreros.
Appartements disponibles : Il y a des appartements clés prêts à l’emploi et d’autres avec une date d’achèvement pour janvier 2025)Phase 72 chambres / 2 salles de bain -- Prix à partir de 197 000€ - 218 000€ -- 93m2 - 150m2 Phase 8 2 chambres / 2 salles de bain -- Prix à partir de 202 000€ - 471 000€ -- 100m2 - 215m2 Maisons de plage situées à 600m de la plage de Los Nardos, sur la côte d’Almeria, dans le sud de l’Espagne, à partir de €133.000.Les appartements Los Narcisos sont situés à une courte distance à pied de Playa Los Nardos y Playa La Entrevista, sur la côte d’Almería, à proximité de la municipalité d’Águilas et Vera.Mar de Pulpi est un complexe de développement de plus de 70 000m2 conçu pour offrir de grands espaces intérieurs, avec de beaux jardins et des places qui comprennent une grande piscine avec jacuzzi, bordée d’une grande prairie de gazon naturel avec douches, chaises longues et parasols de bruyère qui bénéficie également du WIFI communautaire.Les zones communautaires généreuses disposent également d'une aire de jeux pour enfants dans un périmètre fermé de sécurité. Ainsi, la phase 7 du complexe résidentiel Mar de Pulpí Pueblo Mediterráneo a beaucoup à offrir : de superbes commodités, un emplacement calme dans un cadre naturel spectaculaire, l’accès à tous les services quotidiens et d’excellentes installations sportives qu’offre le complexe. Les bungalows Los Narcisos offrent des appartements de plage de 1, 2 et 3 chambres avec de grandes terrasses comprenant un parking souterrain. Les propriétés au rez-de-chaussée disposent d’un porche couvert et d’un jardin. Moyennant un coût supplémentaire, le promoteur offre la possibilité d'acheter la propriété avec un pack complet comprenant tous les meubles et ameublements, une cuisine entièrement équipée avec des appareils électroménagers et, bien sûr, des ustensiles de cuisine et des couverts, des ustensiles de cuisine, de la vaisselle, de la literie, une télévision, etc. afin que vous n'ayez à vous soucier de rien ! Les propriétaires des maisons situées au premier étage profiteront au maximum du soleil d’Almerian sur leurs terrasses spacieuses.Et, ceux qui s’intéressent à un penthouse ont également à leur disposition un grand espace extérieur sous la forme d’une terrasse supérieure avec vue sur la mer accessible depuis la propriété. Les terrasses supérieures comprennent également une douche, un robinet, des prises d’électricité et de télévision où il est possible de placer un barbecue. FONDATIONSConformément à l’étude géotechnique, une structure en dalle a été choisie pour assurer une performance sismique correcte.
STRUCTURE
La structure de ce développement sera construite au moyen de piliers métalliques et en béton , de dalles gaufrées aux étages supérieurs, de porches et de terrasses et de dalles pleines dans les escaliers, le tout conforme à la réglementation en vigueur.Les plans comprennent la construction d’un système de mise à la terre de type réseau.
TOITS
Le toit est de type plat, praticable sur solarium avec les pentes nécessaires, l’isolation thermique/acoustique à l’aide de panneaux de polystyrène extrudé, l’imperméabilisation à l’aide d’asphalte stratifié et la finition en grès carrelage résistant aux intempéries. Il est prévu que les espaces soient finis avec du gravier pour fournir des emplacements pour la climatisation et des panneaux solaires pour soutenir le circuit d’eau chaude sanitaire.
FAÇADE
Dans la conception de ce développement, nous souhaitons conserver l'aspect de village côtier andalou introduit dans la phase 1, qui est devenu une référence pour son intégration dans le paysage et l'architecture de la région.
Le développement combine des façades blanches au fini rustique avec des jardinières et des terrasses avec des garde-corps effet bois, ainsi que des pergolas sur les allées et les terrasses.
La façade sera constituée d’un système de double paroi séparée par une chambre à air avec isolation thermique .
La face extérieure sera enduite avec du mortier de ciment blanc sur lequel sera appliquée une peinture de maçonnerie extérieure. Les éléments saillants, tels que les terrasses, les jardinières, etc., seront enduits et peints.
Les jardinières en façade seront entièrement végétalisées et équipées d’un système d’arrosage communautaire.
MAÇONNERIE ET ISOLATION
Les murs de séparation entre les propriétés sont en plaques de plâtre stratifiées sur des profilés en acier galvanisé avec insonorisation en laine de roche et séparation intermédiaire en tôle.
Les cloisons intérieures de chaque propriété sont construites avec des plaques de plâtre stratifiées sur des profilés en acier galvanisé, également avec une insonorisation en laine de roche.
Les planchers entre les propriétés sont insonorisés et, aux rez-de-chaussée, les planchers auront un isolant en polystyrène extrudé.
Les plafonds seront en plaques de plâtre stratifié sur des profilés en acier galvanisé dans toute la propriété. Le plafond de la salle de bain principale - ou de la salle de bain secondaire, selon le type de propriété - aura un plafond suspendu pour l’installation et l’entretien du système de climatisation (en option).
* 2 etages * Superficie de construction 93 m² * Piscine commune * Eau * Électricité * Téléphone possible * Internet possible * Climatisation pré-installée * Terrasse ensoleillée * Solarium sur le toit * Un parking souterrain * 1 minutes en voiture de la plage * 5 minutes en voiture des magasins * Charges communautaires: 110,00€ par mois In samenwerking met onze Spaanse partners hebben wij het genoegen u de mogelijkheid te bieden om een spectaculair nieuwbouwappartement te kopen gelegen aan een resort aan het strand Mar de Pulpi in San Juan de Terreros.
Beschikbare appartementen: Er zijn sleutelklare appartementen en andere met een opleveringsdatum voor januari 2025)Fase 72 slaapkamers / 2 badkamers -- prijs vanaf 197,000€ - 218,000€ -- 93m2 - 150m2 Fase 8 2 slaapkamers / 2 badkamers -- prijs vanaf 202.000€ - 471.000€ -- 100m2 - 215m2 Strandhuizen gelegen op 600 meter van het strand van Los Nardos, aan de kust van Almeria, Zuid-Spanje vanaf € 133.000.De appartementen van Los Narcisos bevinden zich op korte loopafstand van Playa Los Nardos y Playa La Entrevista, aan de kust van Almería, dicht bij de gemeente Águilas en Vera.Mar de Pulpi is een ontwikkelingscomplex van meer dan 70.000 m2 ontworpen om grote binnenruimtes te bieden, met prachtige tuinen en pleinen met een groot zwembad met jacuzzi, omzoomd door een grote weide van natuurgras met douches, ligstoelen en parasols van heide die ook geniet van gemeenschappelijke WIFI.De royale gemeenschappelijke ruimtes hebben ook een kinderspeelplaats binnen een gesloten perimeter van beveiliging. Zo heeft fase 7 van het wooncomplex Mar de Pulpí Pueblo Mediterráneo veel te bieden: geweldige voorzieningen, een rustige ligging in een spectaculaire natuurlijke omgeving, toegang tot alle dagelijkse diensten en uitstekende sportfaciliteiten die het complex biedt. De bungalows van Los Narcisos bieden strandappartementen met 1, 2 en 3 slaapkamers en grote terrassen, waaronder een ondergrondse parkeerplaats. De woningen op de begane grond hebben een overdekte veranda en tuin. Tegen een meerprijs biedt de ontwikkelaar de mogelijkheid om de woning te kopen met een compleet pakket inclusief alle meubels en meubilering, een volledig uitgeruste keuken met inbouwapparatuur en natuurlijk keukengerei en bestek, kookgerei, serviesgoed, beddengoed, tv, enz. zodat u zich nergens zorgen over hoeft te maken! De eigenaren van de huizen op de eerste verdieping zullen op hun ruime terrassen optimaal genieten van de Almeriaanse zon.En degenen die geïnteresseerd zijn in een penthouse hebben ook de beschikking over een grote buitenruimte in de vorm van een topterras met uitzicht op zee dat toegankelijk is vanuit het pand. Top terrassen zijn ook voorzien van douche, kraan, elektriciteit en televisiestekkers waar het mogelijk is om een barbecue te plaatsen. GRONDVESTENIn overeenstemming met het geotechnisch onderzoek werd gekozen voor een plaatstructuur om een correcte seismische prestatie te garanderen .
STRUCTUUR
De structuur van deze ontwikkeling zal worden opgebouwd door middel van metalen en betonnen pilaren, wafelplaat op de bovenverdiepingen, veranda's en terrassen en massieve platen op trappen, allemaal in overeenstemming met de huidige regelgeving.De plannen omvatten de aanleg van een aardingssysteem van het nettype.
DAKEN
Het dak is van het vlakke, berijdbare type op een solarium met de nodige hellingen, thermische/akoestische isolatie met behulp van geëxtrudeerde polystyreenpanelen, waterdichting met gelamineerd asfalt en afgewerkt met weerbestendige tegelvloeren.
* 2 verdiepingen * Bebouwde 93 m² * Gemeenschappelijk zwembad * Water * Elektriciteit aangesloten * Telefoon mogelijk * Internet mogelijk * Voor geïnstalleerde airco * Zonneterras * Dak zonneterras * Een ondergrondse parkeergarage * 1 minuten rijden naar het strand * 5 minuten rijden naar de winkels * Gemeenschap Lasten: 110,00€ per maand In collaboration with our Spanish partners, we have the pleasure to bring you the opportunity to buy a spectacular new build apartment located on a beachfront resort Mar de Pulpi in San Juan de Terreros.
Available Apartments: There are key ready apartments and others with completion date for January 2025)Phase 72 bedroom / 2 bath -- price from 197,000€ - 218,000€ -- 93m2 - 150m2 Phase 8 2 bedroom / 2 bath -- price from 202,000€ - 471,000€ -- 100m2 - 215m2 Beach homes located 600m from Los Nardos beach, in the Coast of Almeria, Southern Spain starting price from €133.000.Los Narcisos apartments are located within a short walking distance of Playa Los Nardos y Playa La Entrevista, on the Almería coast, close to the municipality of Águilas and Vera.Mar de Pulpi is a development complex of over 70,000m2 designed to offer large interior spaces, with beautiful gardens and squares that include a large swimming pool area with Jacuzzi, bordered by a large meadow of natural grass with showers, sun loungers and parasols of heather that also enjoys community WIFI.The generous community areas also have a children's playground area within a closed perimeter of security. Thus, the phase 7 of the Mar de Pulpí Pueblo Mediterráneo Residential Complex has a lot to offer: great amenities, a quiet location in a spectacular natural setting, access to all day-to-day services and excellent sports facilities that the complex offers. Los Narcisos bungalows offer 1, 2 and 3 bedroom beach apartments with large terraces including underground parking space. The properties on the ground floor have a covered porch and garden. For an additional cost, the developer offers the possibility to buy the property with a complete pack including all furniture and furnishings, a fully equipped kitchen with appliances and, of course, kitchenware and cutlery, cookware, tableware, bedding, TV, etc. so you don't have to worry about a thing! The owners of the houses located on the first floor will make the most of the Almerian sun on their spacious terraces.And, those interested in a penthouse also have at their disposal a large exterior space in the form of a top terrace with seaviews that can be accessed from the property. Top terraces also include shower, tap, electricity and television plugs where it is possible to place a barbecue. FOUNDATIONSIn accordance with the geotechnical survey, a slab structure was chosen to ensure correct seismic performance.
STRUCTURE
The structure of this development will be constructed by means of metal and concrete pillars, waffle slab on upper floors, porches and terraces and solid slabs on stairs, all complying with current regulations.The plans include construction of a grid-type earthing system.
ROOFS
The roof is of the flat, trafficable type on solarium with necessary slopes, thermal/acoustic insulation using extruded polystyrene panels, waterproofing using laminated asphalt and finished in stoneware weatherproof tile flooring. Spaces are planned to be finished with gravel to provide locations for air conditioning and solar panels to support the domestic hot water circuit.
FAÇADE
In the design of this development, we wish to conserve the Andalusian coastal village appearance introduced in phase 1, which has become a benchmark for its integration into the area's landscape and architecture.
The development combines rustic-finish white façades with planters and terraces with wood-effect railings, as well as pergolas on walkways and terraces.
The façade will consist of a double wall system separated by an air chamber with thermal insulation.
The outer face will be rendered with white cement mortar to whichwill be applied exterior masonry paint. Protruding elements, such as terraces, planters, etc., will be rendered and painted.
Planters on the façade will be fully planted and equipped with a community watering system.
MASONRY AND INSULATION
Separating walls between properties are made of laminated plasterboard on galvanised steel profiles with rock wool soundproofing and sheet metal intermediate separation.
The internal partition walls in each property are constructed with laminated plasterboard on galvanized steel profiles, also with rock wool soundproofing.
Floors between properties are impact-soundproofed, and on ground floors the floor will have extruded polystyrene insulation.
Ceilings will be in laminated plasterboard on galvanized steel profiles throughout each property. The ceiling of the main bathroom - or secondary bathroom, depending on property type - will have a suspended ceiling for the installation and maintenance of the air-conditioning system (optional).
* 2 floors * Build Size 93 m² * Communal Pool * Water * Electricity * Telephone Possible * Internet Possible * Air Conditioning Pre-Installed * Sun Terrace * Roof Solarium * Underground parking * 1 minutes drive to the beach * 5 minutes drive to the shops * Communal fees: €110,00 per month