POBIERANIE ZDJĘĆ...
Dom & dom jednorodzinny for sale in Midões
6 495 775 PLN
Dom & dom jednorodzinny (Na sprzedaż)
Źródło:
GVJU-T1193
/ prt8283
Źródło:
GVJU-T1193
Kraj:
PT
Region:
Coimbra
Miasto:
Tábua
Kategoria:
Mieszkaniowe
Typ ogłoszenia:
Na sprzedaż
Typ nieruchomości:
Dom & dom jednorodzinny
Podtyp nieruchomości:
Gospodarstwo rolne
Wielkość nieruchomości:
520 m²
Wielkość działki :
270 050 m²
Sypialnie:
12
Łazienki:
7
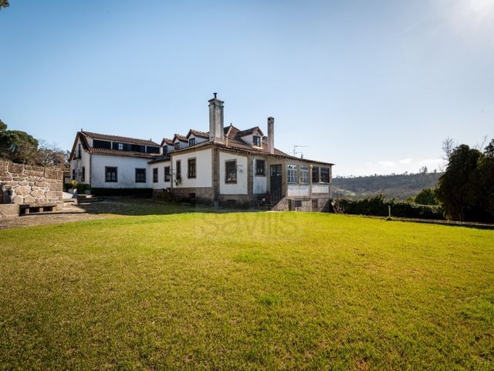

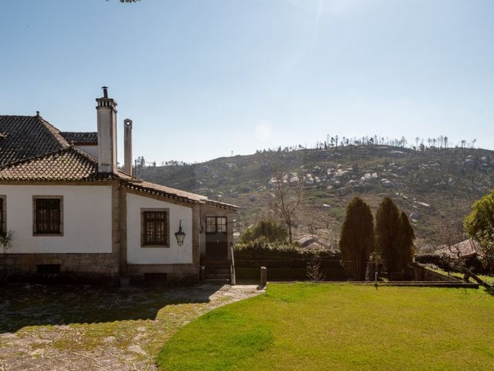
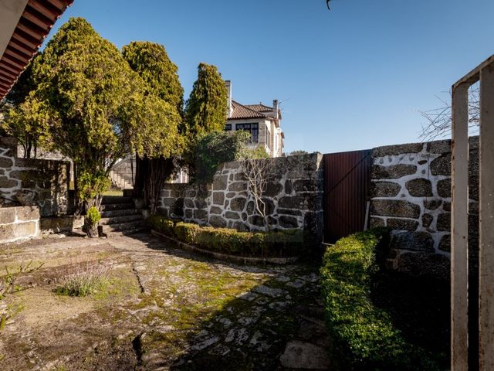
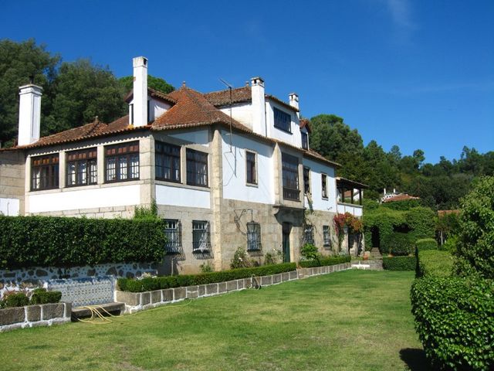
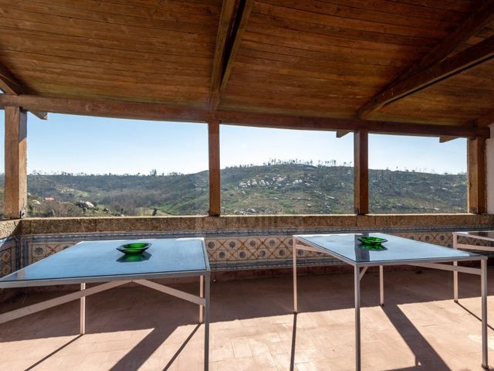
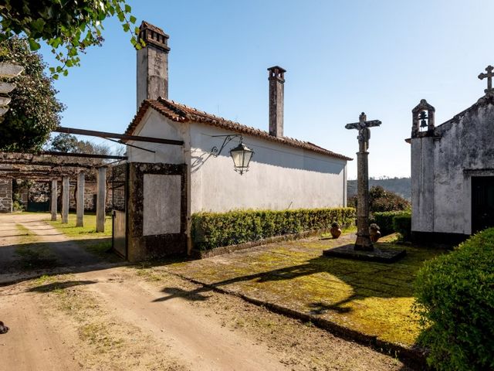
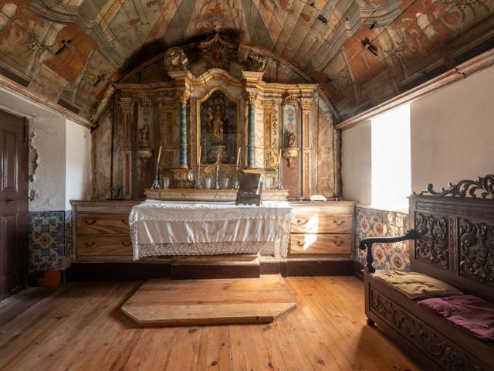
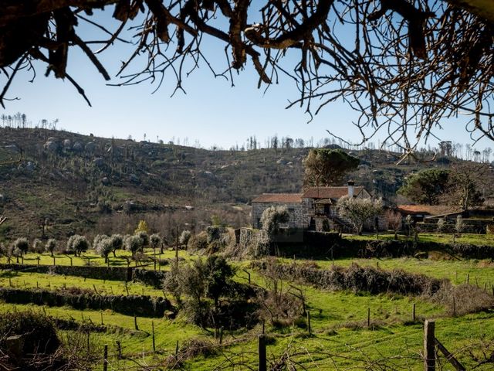
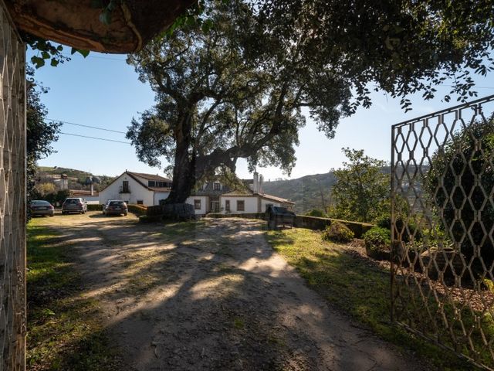
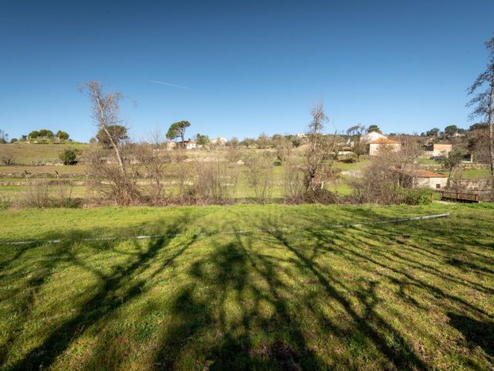
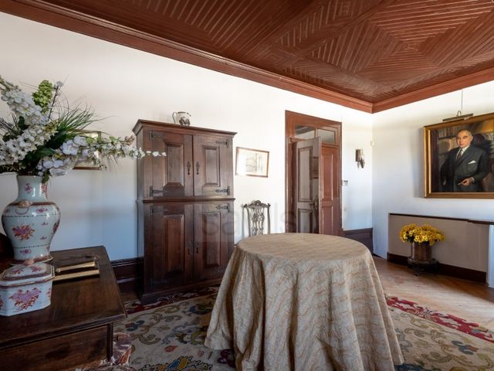
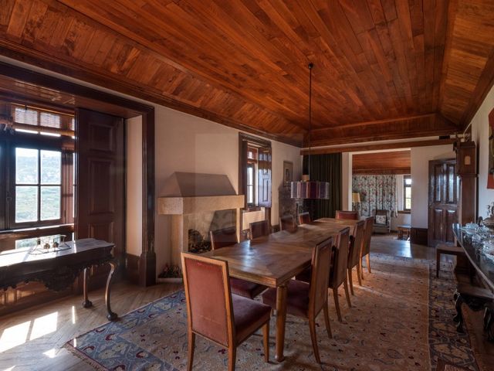
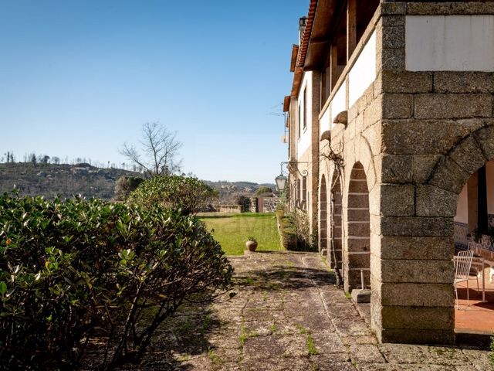
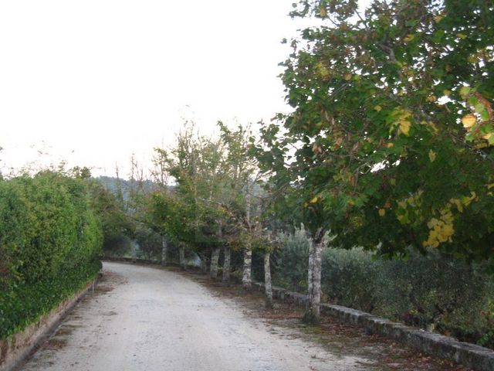
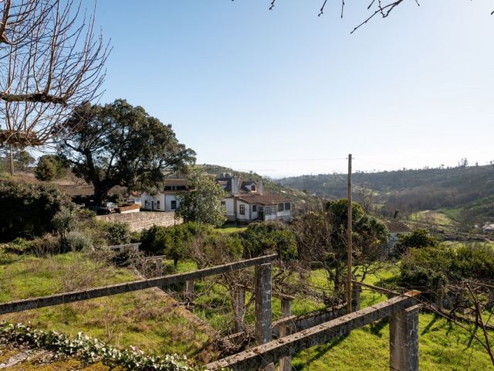
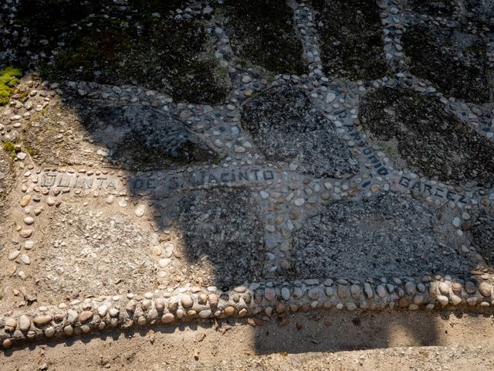
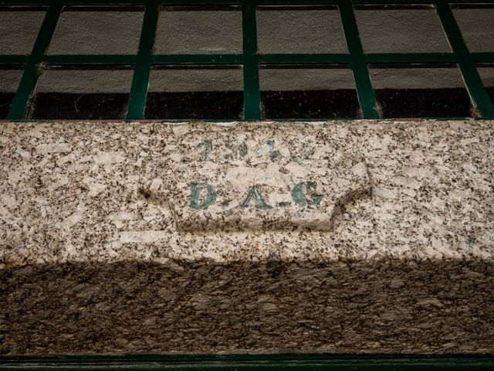
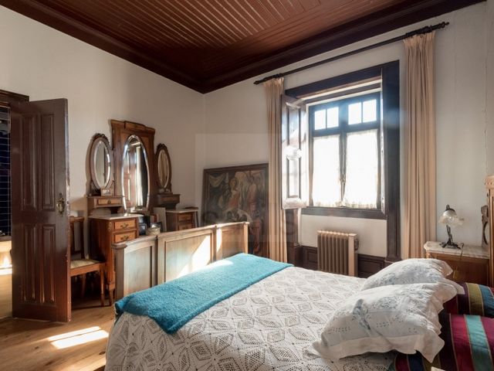
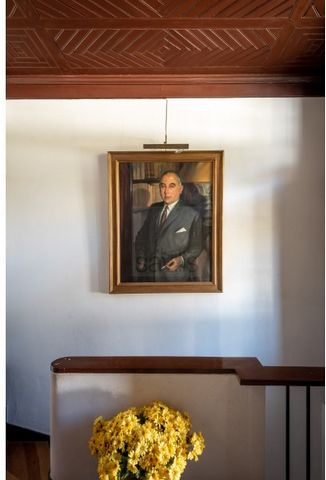
hallway, 2 bedrooms, 3 storage rooms, sanitary installation; ground floor comprising atrium/entrance room, corridor, dining rooms and
living room, kitchen, pantry, atrium/basement access, sunroom, lounge, 4 bedrooms, 4 bathrooms (2 private), chapel, porch; It is
attic in 2 parts: atrium, corridor, 5 bedrooms, storage, sanitary installation (right side) and living room, bedroom, sanitary installation
(left side). It presents a quality of current finishes, being in a reasonable state of conservation. With resistant walls in granite stone, structure in wooden beams - purlins and slats - and wooden floors and lining. A
coverage is on a roof.Buildings attached to the main house: rural kitchen / 'oven house', with smokehouse and storage, swimming pool, porch in front of the
swimming pool, annex-dovecote on the ground floor for parking/storage and floor with large lounge, adjoining high storage, bathroom
contiguous T2 housing with ground floor and 1st floor, recently renovated (2018); extensive porch for storage with
oven, corrals with 6 rooms, large porch for storage, located further north/east; small storage room with 2
divisions, to the west.Size of the main house - 900 m2 (house dating from 1799 remodeled in 1950) and several attached buildings totaling 2,715 m2Huge agricultural potential (vineyards, cattle, olive groves, fruits, etc.)2 irrigation tanks1 WellSeveral pasture fields.
Energy Rating: F
#ref:PRT8283 Zobacz więcej Zobacz mniej Beautiful farm in Midões, Tábua, with an 18th century chapel, located on a 27-hectare property, with the following characteristics:Main House consisting of basement with atrium, lounge, covered, sanitary installation, cellar/storage rooms (3 rooms),
hallway, 2 bedrooms, 3 storage rooms, sanitary installation; ground floor comprising atrium/entrance room, corridor, dining rooms and
living room, kitchen, pantry, atrium/basement access, sunroom, lounge, 4 bedrooms, 4 bathrooms (2 private), chapel, porch; It is
attic in 2 parts: atrium, corridor, 5 bedrooms, storage, sanitary installation (right side) and living room, bedroom, sanitary installation
(left side). It presents a quality of current finishes, being in a reasonable state of conservation. With resistant walls in granite stone, structure in wooden beams - purlins and slats - and wooden floors and lining. A
coverage is on a roof.Buildings attached to the main house: rural kitchen / 'oven house', with smokehouse and storage, swimming pool, porch in front of the
swimming pool, annex-dovecote on the ground floor for parking/storage and floor with large lounge, adjoining high storage, bathroom
contiguous T2 housing with ground floor and 1st floor, recently renovated (2018); extensive porch for storage with
oven, corrals with 6 rooms, large porch for storage, located further north/east; small storage room with 2
divisions, to the west.Size of the main house - 900 m2 (house dating from 1799 remodeled in 1950) and several attached buildings totaling 2,715 m2Huge agricultural potential (vineyards, cattle, olive groves, fruits, etc.)2 irrigation tanks1 WellSeveral pasture fields.
Energiekategorie: F
#ref:PRT8283 Categoría Energética: F
#ref:PRT8283 Belle ferme à Midões, Tábua, avec une chapelle du XVIIIe siècle, située sur une propriété de 27 hectares, avec les caractéristiques suivantes :Maison principale composée d'un sous-sol avec atrium, salon, couvert, installation sanitaire, cave/débarras (3 pièces),
couloir, 2 chambres, 3 débarras, installation sanitaire ; rez-de-chaussée comprenant atrium/salle d'entrée, couloir, salles à manger et
séjour, cuisine, cellier, accès atrium/sous-sol, véranda, salon, 4 chambres, 4 salles de bains (2 privées), chapelle, porche ; C'est
grenier en 2 parties : atrium, couloir, 5 chambres, débarras, installation sanitaire (côté droit) et séjour, chambre, installation sanitaire
(côté gauche). Il présente une qualité de finitions actuelles, étant dans un état de conservation raisonnable. Avec des murs résistants en pierre de granit, une structure en poutres en bois - pannes et lattes - et des planchers et revêtements en bois. UN
la couverture est sur un toit.Bâtiments attenants à la maison principale : cuisine rurale/'four', avec fumoir et débarras, piscine, porche devant la
piscine, annexe-colombier au rez-de-chaussée pour parking/stockage et étage avec grand salon, rangements hauts attenants, salle d'eau
logement T2 contigu avec rez-de-chaussée et 1er étage, récemment rénové (2018) ; vaste porche pour le stockage avec
four, corrals de 6 pièces, grand porche pour le stockage, situé plus au nord/est ; petit débarras avec 2
divisions, à l'ouest.Taille de la maison principale - 900 m2 (maison datant de 1799 rénovée en 1950) et plusieurs bâtiments attenants totalisant 2 715 m2Immense potentiel agricole (vignobles, bovins, oliveraies, fruits, etc.)2 réservoirs d'irrigation1 bienPlusieurs champs de pâturage.
Performance Énergétique: F
#ref:PRT8283 Beautiful farm in Midões, Tábua, with an 18th century chapel, located on a 27-hectare property, with the following characteristics:Main House consisting of basement with atrium, lounge, covered, sanitary installation, cellar/storage rooms (3 rooms),
hallway, 2 bedrooms, 3 storage rooms, sanitary installation; ground floor comprising atrium/entrance room, corridor, dining rooms and
living room, kitchen, pantry, atrium/basement access, sunroom, lounge, 4 bedrooms, 4 bathrooms (2 private), chapel, porch; It is
attic in 2 parts: atrium, corridor, 5 bedrooms, storage, sanitary installation (right side) and living room, bedroom, sanitary installation
(left side). It presents a quality of current finishes, being in a reasonable state of conservation. With resistant walls in granite stone, structure in wooden beams - purlins and slats - and wooden floors and lining. A
coverage is on a roof.Buildings attached to the main house: rural kitchen / 'oven house', with smokehouse and storage, swimming pool, porch in front of the
swimming pool, annex-dovecote on the ground floor for parking/storage and floor with large lounge, adjoining high storage, bathroom
contiguous T2 housing with ground floor and 1st floor, recently renovated (2018); extensive porch for storage with
oven, corrals with 6 rooms, large porch for storage, located further north/east; small storage room with 2
divisions, to the west.Size of the main house - 900 m2 (house dating from 1799 remodeled in 1950) and several attached buildings totaling 2,715 m2Huge agricultural potential (vineyards, cattle, olive groves, fruits, etc.)2 irrigation tanks1 WellSeveral pasture fields.
Energy Rating: F
#ref:PRT8283 Beautiful farm in Midões, Tábua, with an 18th century chapel, located on a 27-hectare property, with the following characteristics:Main House consisting of basement with atrium, lounge, covered, sanitary installation, cellar/storage rooms (3 rooms),
hallway, 2 bedrooms, 3 storage rooms, sanitary installation; ground floor comprising atrium/entrance room, corridor, dining rooms and
living room, kitchen, pantry, atrium/basement access, sunroom, lounge, 4 bedrooms, 4 bathrooms (2 private), chapel, porch; It is
attic in 2 parts: atrium, corridor, 5 bedrooms, storage, sanitary installation (right side) and living room, bedroom, sanitary installation
(left side). It presents a quality of current finishes, being in a reasonable state of conservation. With resistant walls in granite stone, structure in wooden beams - purlins and slats - and wooden floors and lining. A
coverage is on a roof.Buildings attached to the main house: rural kitchen / 'oven house', with smokehouse and storage, swimming pool, porch in front of the
swimming pool, annex-dovecote on the ground floor for parking/storage and floor with large lounge, adjoining high storage, bathroom
contiguous T2 housing with ground floor and 1st floor, recently renovated (2018); extensive porch for storage with
oven, corrals with 6 rooms, large porch for storage, located further north/east; small storage room with 2
divisions, to the west.Size of the main house - 900 m2 (house dating from 1799 remodeled in 1950) and several attached buildings totaling 2,715 m2Huge agricultural potential (vineyards, cattle, olive groves, fruits, etc.)2 irrigation tanks1 WellSeveral pasture fields.
Energie Categorie: F
#ref:PRT8283 Bonita Quinta em Midões, Tábua, com capela do Séc. XVIII, inserida num propriedade com 27 hectares, com as seguintes características:Casa Principal constituída por cave com átrio, salão, coberto, instalação sanitária, adega/arrecadações (3 divisões),
corredor, 2 quartos, 3 arrumos, instalação sanitária; r/chão composto por átrio/sala de entrada, corredor, salas de jantar e
estar, cozinha, copa, átrio/acesso cave, marquise, salão, 4 quartos, 4 instalações sanitárias (2 privativas), capela, alpendre; e
sotão em 2 partes: átrio, corredor, 5 quartos, arrumo, instalação sanitária (lado direito) e sala, quarto, instalação sanitária
(lado esquerdo). Apresenta uma qualidade de acabamentos correntes, encontrando-se em razoável estado de conservação. Com paredes resistentes em pedra de granito, estrutura em vigas de madeira - madres e ripas - e pavimentos em soalho e ainda o forro. A
cobertura é em telhado.Construções anexas à casa principal: cozinha rural / 'casa do forno', com fumeiro e arrumos, piscina, alpendre frente à
piscina, anexo-pombal de r/chão para estacionamento/arrumos e andar com salão amplo, arrumo alto contíguo, casa de
habitação contígua tipo T2 de r/chão e 1º andar, recentemente remodelada (2018); alpendre extenso para arrumos com
forno, currais com 6 divisões, alpendre grande para arrumos, situada mais a norte/nascente; pequena arrecadação com 2
divisões, a poente.Dimensão da casa principal - 900 m2 (moradia datada de 1799 remodelada em 1950) e varias construções anexas totalizando 2.715m2Enorme potencial agrícola (vinha, gado, olival, frutos, etc.)2 tanques de rega1 PoçoVários campos de pastagem.
Categoria Energética: F
#ref:PRT8283 Beautiful farm in Midões, Tábua, with an 18th century chapel, located on a 27-hectare property, with the following characteristics:Main House consisting of basement with atrium, lounge, covered, sanitary installation, cellar/storage rooms (3 rooms),
hallway, 2 bedrooms, 3 storage rooms, sanitary installation; ground floor comprising atrium/entrance room, corridor, dining rooms and
living room, kitchen, pantry, atrium/basement access, sunroom, lounge, 4 bedrooms, 4 bathrooms (2 private), chapel, porch; It is
attic in 2 parts: atrium, corridor, 5 bedrooms, storage, sanitary installation (right side) and living room, bedroom, sanitary installation
(left side). It presents a quality of current finishes, being in a reasonable state of conservation. With resistant walls in granite stone, structure in wooden beams - purlins and slats - and wooden floors and lining. A
coverage is on a roof.Buildings attached to the main house: rural kitchen / 'oven house', with smokehouse and storage, swimming pool, porch in front of the
swimming pool, annex-dovecote on the ground floor for parking/storage and floor with large lounge, adjoining high storage, bathroom
contiguous T2 housing with ground floor and 1st floor, recently renovated (2018); extensive porch for storage with
oven, corrals with 6 rooms, large porch for storage, located further north/east; small storage room with 2
divisions, to the west.Size of the main house - 900 m2 (house dating from 1799 remodeled in 1950) and several attached buildings totaling 2,715 m2Huge agricultural potential (vineyards, cattle, olive groves, fruits, etc.)2 irrigation tanks1 WellSeveral pasture fields.
: F
#ref:PRT8283 Beautiful farm in Midões, Tábua, with an 18th century chapel, located on a 27-hectare property, with the following characteristics:Main House consisting of basement with atrium, lounge, covered, sanitary installation, cellar/storage rooms (3 rooms),
hallway, 2 bedrooms, 3 storage rooms, sanitary installation; ground floor comprising atrium/entrance room, corridor, dining rooms and
living room, kitchen, pantry, atrium/basement access, sunroom, lounge, 4 bedrooms, 4 bathrooms (2 private), chapel, porch; It is
attic in 2 parts: atrium, corridor, 5 bedrooms, storage, sanitary installation (right side) and living room, bedroom, sanitary installation
(left side). It presents a quality of current finishes, being in a reasonable state of conservation. With resistant walls in granite stone, structure in wooden beams - purlins and slats - and wooden floors and lining. A
coverage is on a roof.Buildings attached to the main house: rural kitchen / 'oven house', with smokehouse and storage, swimming pool, porch in front of the
swimming pool, annex-dovecote on the ground floor for parking/storage and floor with large lounge, adjoining high storage, bathroom
contiguous T2 housing with ground floor and 1st floor, recently renovated (2018); extensive porch for storage with
oven, corrals with 6 rooms, large porch for storage, located further north/east; small storage room with 2
divisions, to the west.Size of the main house - 900 m2 (house dating from 1799 remodeled in 1950) and several attached buildings totaling 2,715 m2Huge agricultural potential (vineyards, cattle, olive groves, fruits, etc.)2 irrigation tanks1 WellSeveral pasture fields.
Energy Rating: F
#ref:PRT8283