POBIERANIE ZDJĘĆ...
Dom & dom jednorodzinny for sale in Oliveira do Castelo
2 925 336 PLN
Dom & dom jednorodzinny (Na sprzedaż)
Źródło:
GVJU-T1176
/ prt12031
Źródło:
GVJU-T1176
Kraj:
PT
Region:
Braga
Miasto:
Guimarães
Kod pocztowy:
4810-546
Kategoria:
Mieszkaniowe
Typ ogłoszenia:
Na sprzedaż
Typ nieruchomości:
Dom & dom jednorodzinny
Wielkość nieruchomości:
157 m²
Wielkość działki :
23 m²
Sypialnie:
3
Łazienki:
4
Parkingi:
1
Garaże:
1
Alarm:
Tak
Klimatyzacja:
Tak
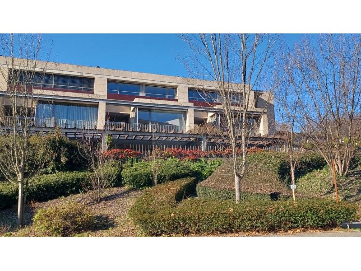
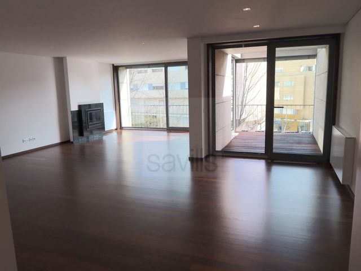
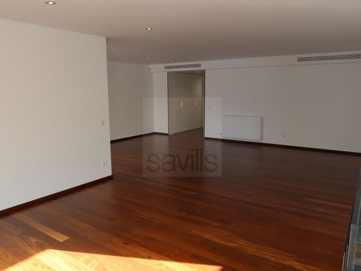
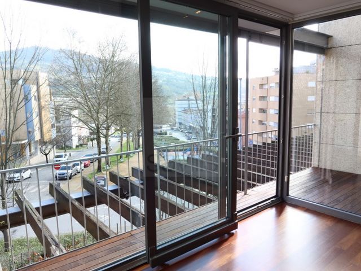
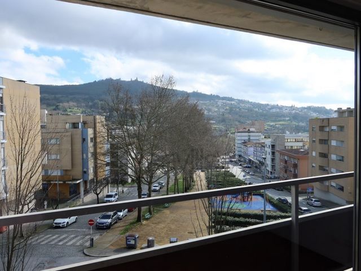
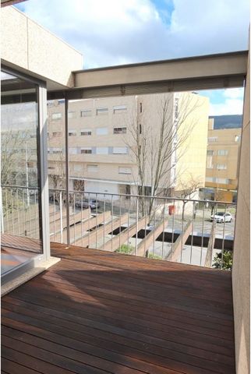
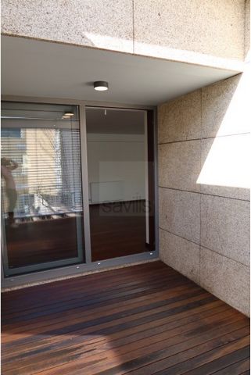
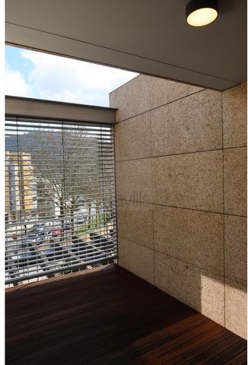
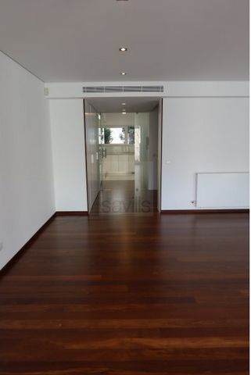
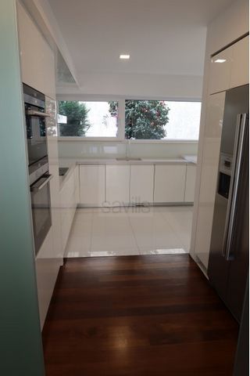
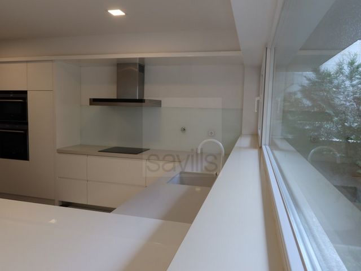
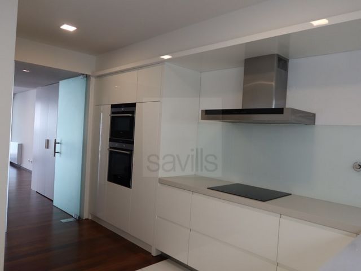
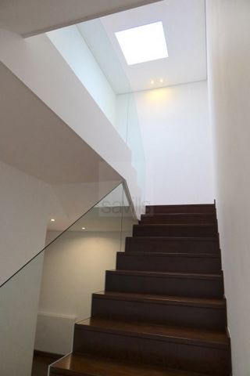
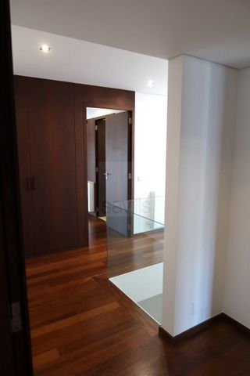
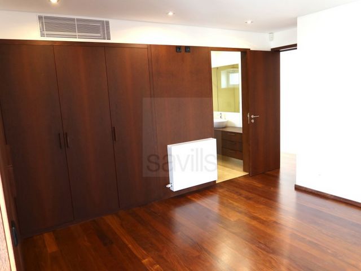
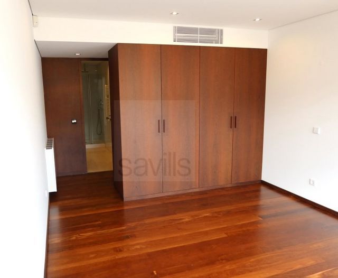
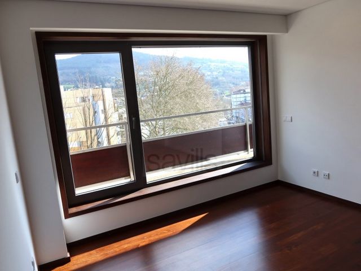
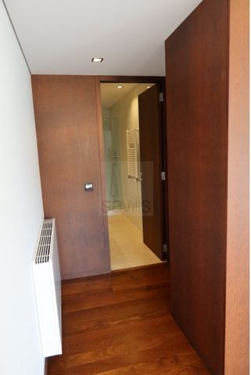
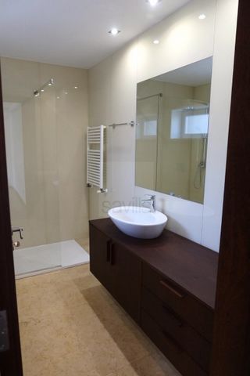
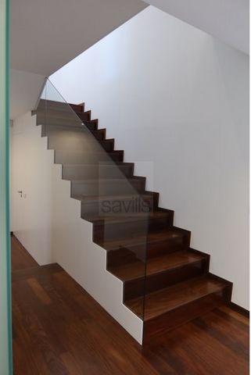
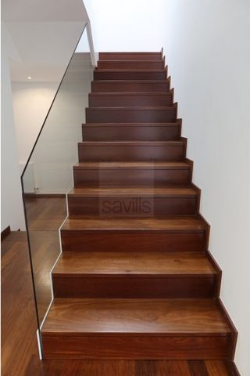
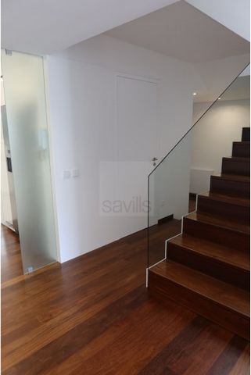
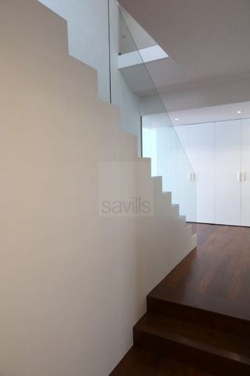
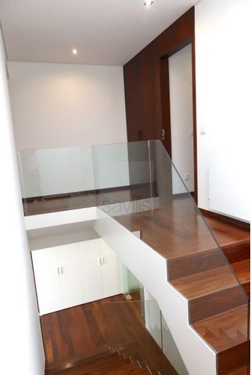
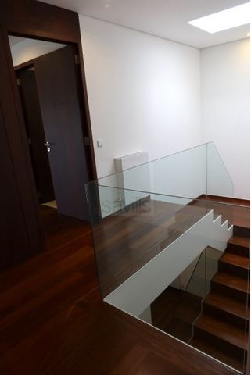
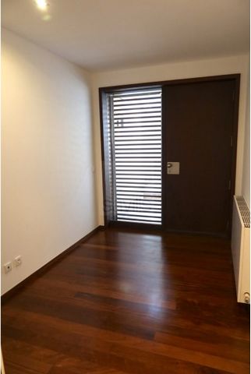
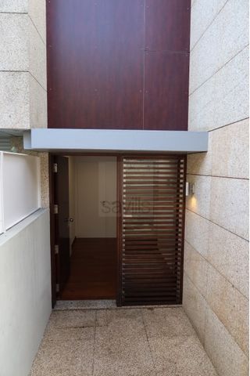
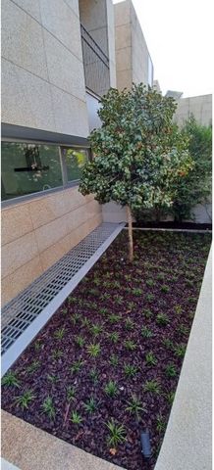
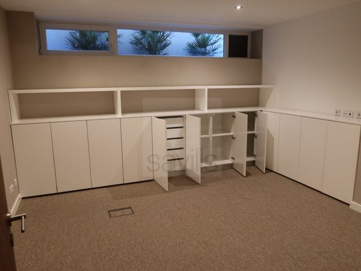
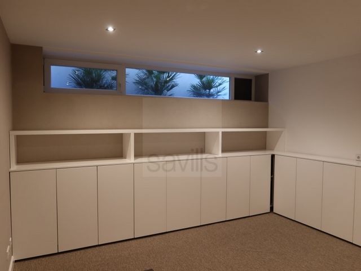
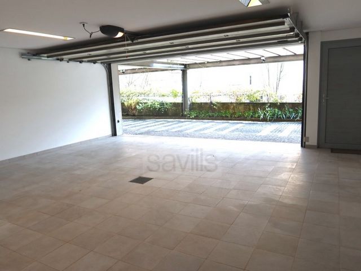
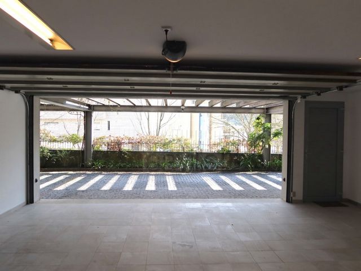
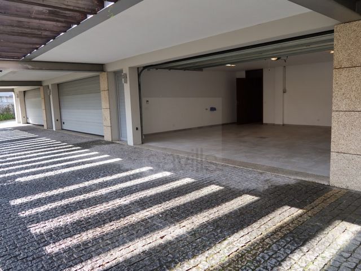
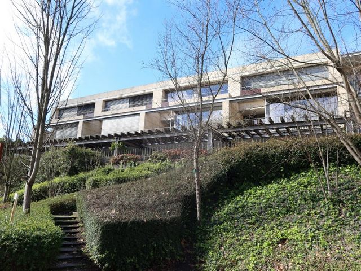
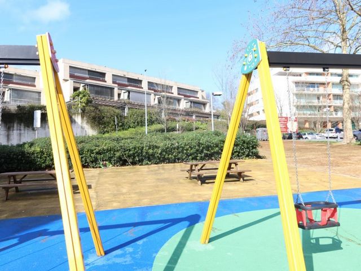
- Semi-basement:
45 sq m garage ready for electric chargers, 19 sq m office with direct light and laundry room.- GROUND FLOOR:
Entrance hall, 48 sq m living room with wood burning stove and access to a terrace and garden. Social bathroom and 16 sq m kitchen, furnished and equipped with Siemens appliances.- 1st floor:
Hallway to bedrooms with 3 suites.Finishes/equipment:
- Solid 'Sucupira' flooring; 'Cortizo' aluminium window frames.
- Bathrooms equipped with 'Bellavista' suspended crockery, 'Creme Marfil' marble flooring.
- Full-height, lacquered or sucupira veneered doors with 'Siza Vieira' handles. Electric shutters.
- Ducted 'Daikin' air conditioning; Central heating with 'Jaga' radiators.
- Central vacuum system.
- Intrusion detection.
- Solar thermal panels with forced circulation in an individual system, with a 300-litre tank; 'Baxi' boiler.Located 300 metres from the City Park and Guimarães Castle, and only 500 metres from the Historic Centre, this villa of excellent construction and luxury finishes has a number of amenities, such as 3 suites, central heating, ducted air conditioning, large areas, closed garage for two cars and views of the iconic Penha Mountain.Plot area: 23 sq m
Gross private area: 286 sq m
Gross dependent area: 109 sq m
Energy Rating: A
#ref:PRT12031 Zobacz więcej Zobacz mniej New 3+1-bedroom townhouse in the Jardim da Assembleia private condominium in the centre of Guimarães.House on 3 floors:
- Semi-basement:
45 sq m garage ready for electric chargers, 19 sq m office with direct light and laundry room.- GROUND FLOOR:
Entrance hall, 48 sq m living room with wood burning stove and access to a terrace and garden. Social bathroom and 16 sq m kitchen, furnished and equipped with Siemens appliances.- 1st floor:
Hallway to bedrooms with 3 suites.Finishes/equipment:
- Solid 'Sucupira' flooring; 'Cortizo' aluminium window frames.
- Bathrooms equipped with 'Bellavista' suspended crockery, 'Creme Marfil' marble flooring.
- Full-height, lacquered or sucupira veneered doors with 'Siza Vieira' handles. Electric shutters.
- Ducted 'Daikin' air conditioning; Central heating with 'Jaga' radiators.
- Central vacuum system.
- Intrusion detection.
- Solar thermal panels with forced circulation in an individual system, with a 300-litre tank; 'Baxi' boiler.Located 300 metres from the City Park and Guimarães Castle, and only 500 metres from the Historic Centre, this villa of excellent construction and luxury finishes has a number of amenities, such as 3 suites, central heating, ducted air conditioning, large areas, closed garage for two cars and views of the iconic Penha Mountain.Plot area: 23 sq m
Gross private area: 286 sq m
Gross dependent area: 109 sq m
Energiekategorie: A
#ref:PRT12031 Categoría Energética: A
#ref:PRT12031 Maison de ville flambant neuve de 3+1 chambres dans la copropriété privée Jardim da Assembleia au centre de Guimarães.Maison sur 3 étages : - Semi-sous-sol : Garage de 45 m2 préparé pour la recharge de voitures électriques, bureau de 19 m2 avec lumière directe et buanderie.- Rez-de-chaussée : hall d'entrée, salon de 48 m2 avec poêle à bois et accès à la terrasse et au jardin. WC et cuisine de 16 m2, meublée et équipée d'appareils Siemens.- 1er étage : Couloir vers les chambres et 3 suites.Finitions/équipements : - Sol en Sucupira massif ; huisseries en aluminium Cortizo ; - Salles de bains équipées de vaisselle suspendue 'Bellavista', sol en marbre 'Creme Marfil'.
- Portes toute hauteur, laquées ou plaquées en Sucupira avec poignées 'Siza Vieira' ; Volets électriques ; - Climatisation 'Daikin' ; Chauffage central avec radiateurs 'Jaga' ; - Aspiration centralisée ; - Détection d'intrusion ; - Panneaux solaires thermiques à circulation forcée en système individuel, avec réservoir de 300 litres ; Chaudière 'Baxi' ;Située à 300 mètres du parc municipal et du château de Guimarães et à 500 mètres du centre historique, cette villa d'excellente construction et aux finitions luxueuses bénéficie de nombreuses prestations, dont 3 suites, le chauffage central, l'air conditionné, un logement spacieux, un garage fermé pour deux voitures et des vues sur l'emblématique montagne de Penha.Surface intégrale du terrain : 23 m²
Surface privative brute : 193 m²
Surface brute des dépendances : 109m²
Performance Énergétique: A
#ref:PRT12031 New 3+1-bedroom townhouse in the Jardim da Assembleia private condominium in the centre of Guimarães.House on 3 floors:
- Semi-basement:
45 sq m garage ready for electric chargers, 19 sq m office with direct light and laundry room.- GROUND FLOOR:
Entrance hall, 48 sq m living room with wood burning stove and access to a terrace and garden. Social bathroom and 16 sq m kitchen, furnished and equipped with Siemens appliances.- 1st floor:
Hallway to bedrooms with 3 suites.Finishes/equipment:
- Solid 'Sucupira' flooring; 'Cortizo' aluminium window frames.
- Bathrooms equipped with 'Bellavista' suspended crockery, 'Creme Marfil' marble flooring.
- Full-height, lacquered or sucupira veneered doors with 'Siza Vieira' handles. Electric shutters.
- Ducted 'Daikin' air conditioning; Central heating with 'Jaga' radiators.
- Central vacuum system.
- Intrusion detection.
- Solar thermal panels with forced circulation in an individual system, with a 300-litre tank; 'Baxi' boiler.Located 300 metres from the City Park and Guimarães Castle, and only 500 metres from the Historic Centre, this villa of excellent construction and luxury finishes has a number of amenities, such as 3 suites, central heating, ducted air conditioning, large areas, closed garage for two cars and views of the iconic Penha Mountain.Plot area: 23 sq m
Gross private area: 286 sq m
Gross dependent area: 109 sq m
Energy Rating: A
#ref:PRT12031 New 3+1-bedroom townhouse in the Jardim da Assembleia private condominium in the centre of Guimarães.House on 3 floors:
- Semi-basement:
45 sq m garage ready for electric chargers, 19 sq m office with direct light and laundry room.- GROUND FLOOR:
Entrance hall, 48 sq m living room with wood burning stove and access to a terrace and garden. Social bathroom and 16 sq m kitchen, furnished and equipped with Siemens appliances.- 1st floor:
Hallway to bedrooms with 3 suites.Finishes/equipment:
- Solid 'Sucupira' flooring; 'Cortizo' aluminium window frames.
- Bathrooms equipped with 'Bellavista' suspended crockery, 'Creme Marfil' marble flooring.
- Full-height, lacquered or sucupira veneered doors with 'Siza Vieira' handles. Electric shutters.
- Ducted 'Daikin' air conditioning; Central heating with 'Jaga' radiators.
- Central vacuum system.
- Intrusion detection.
- Solar thermal panels with forced circulation in an individual system, with a 300-litre tank; 'Baxi' boiler.Located 300 metres from the City Park and Guimarães Castle, and only 500 metres from the Historic Centre, this villa of excellent construction and luxury finishes has a number of amenities, such as 3 suites, central heating, ducted air conditioning, large areas, closed garage for two cars and views of the iconic Penha Mountain.Plot area: 23 sq m
Gross private area: 286 sq m
Gross dependent area: 109 sq m
Energie Categorie: A
#ref:PRT12031 Moradia em banda T3+1 como nova, inserida no condomínio privado Jardim da Assembleia, no centro de Guimarães.Moradia em 3 pisos:
- Semicave:
Garagem com 45 m2 preparada para carregamento de viaturas elétricas, escritório com 19 m2, com luz direta e lavandaria.- R/C:
Hall de entrada, sala com 48 m2 com recuperador de calor e acesso a um terraço e jardim. WC social e cozinha com 16 m2, mobilada e equipada com eletrodomésticos de marca 'Siemens'.- 1º Piso:
Hall dos quartos com 3 suítes.Acabamentos/equipamentos:
- Pavimento em soalho maciço de 'Sucupira'; Caixilharias de alumínio 'Cortizo'.
- WC equipados com loiças suspensas da marca 'Bellavista', pavimento em mármore 'Creme Marfil'.
- Portas faceadas a toda a altura, lacadas ou folheadas a sucupira com puxadores 'Siza Vieira'. Estores elétricos;
- Ar condicionado por conduta da marca 'Daikin'; aquecimento central com radiadores 'Jaga'.
- Aspiração central.
- Deteção de intrusão.
- Painéis solares térmicos de circulação forçada em sistema individual, com depósito de 300L; caldeira 'Baxi'.Situada a 300 metros do Parque da Cidade e do Castelo de Guimarães e a 500 metros do Centro Histórico, esta moradia de excelente construção e acabamentos de luxo dispõe de várias comodidades como 3 suítes, aquecimento central, ar condicionado por conduta, amplas áreas, garagem fechada para duas viaturas e vistas para a icónica Montanha da Penha.Área do terreno integrante: 23 m²
Área bruta privativa: 286 m²
Área bruta dependente: 109 m²
Categoria Energética: A
#ref:PRT12031 New 3+1-bedroom townhouse in the Jardim da Assembleia private condominium in the centre of Guimarães.House on 3 floors:
- Semi-basement:
45 sq m garage ready for electric chargers, 19 sq m office with direct light and laundry room.- GROUND FLOOR:
Entrance hall, 48 sq m living room with wood burning stove and access to a terrace and garden. Social bathroom and 16 sq m kitchen, furnished and equipped with Siemens appliances.- 1st floor:
Hallway to bedrooms with 3 suites.Finishes/equipment:
- Solid 'Sucupira' flooring; 'Cortizo' aluminium window frames.
- Bathrooms equipped with 'Bellavista' suspended crockery, 'Creme Marfil' marble flooring.
- Full-height, lacquered or sucupira veneered doors with 'Siza Vieira' handles. Electric shutters.
- Ducted 'Daikin' air conditioning; Central heating with 'Jaga' radiators.
- Central vacuum system.
- Intrusion detection.
- Solar thermal panels with forced circulation in an individual system, with a 300-litre tank; 'Baxi' boiler.Located 300 metres from the City Park and Guimarães Castle, and only 500 metres from the Historic Centre, this villa of excellent construction and luxury finishes has a number of amenities, such as 3 suites, central heating, ducted air conditioning, large areas, closed garage for two cars and views of the iconic Penha Mountain.Plot area: 23 sq m
Gross private area: 286 sq m
Gross dependent area: 109 sq m
: A
#ref:PRT12031 New 3+1-bedroom townhouse in the Jardim da Assembleia private condominium in the centre of Guimarães.House on 3 floors:
- Semi-basement:
45 sq m garage ready for electric chargers, 19 sq m office with direct light and laundry room.- GROUND FLOOR:
Entrance hall, 48 sq m living room with wood burning stove and access to a terrace and garden. Social bathroom and 16 sq m kitchen, furnished and equipped with Siemens appliances.- 1st floor:
Hallway to bedrooms with 3 suites.Finishes/equipment:
- Solid 'Sucupira' flooring; 'Cortizo' aluminium window frames.
- Bathrooms equipped with 'Bellavista' suspended crockery, 'Creme Marfil' marble flooring.
- Full-height, lacquered or sucupira veneered doors with 'Siza Vieira' handles. Electric shutters.
- Ducted 'Daikin' air conditioning; Central heating with 'Jaga' radiators.
- Central vacuum system.
- Intrusion detection.
- Solar thermal panels with forced circulation in an individual system, with a 300-litre tank; 'Baxi' boiler.Located 300 metres from the City Park and Guimarães Castle, and only 500 metres from the Historic Centre, this villa of excellent construction and luxury finishes has a number of amenities, such as 3 suites, central heating, ducted air conditioning, large areas, closed garage for two cars and views of the iconic Penha Mountain.Plot area: 23 sq m
Gross private area: 286 sq m
Gross dependent area: 109 sq m
Energy Rating: A
#ref:PRT12031