POBIERANIE ZDJĘĆ...
Dom & dom jednorodzinny (Na sprzedaż)
Źródło:
GKAD-T68801
/ 557_34963
Źródło:
GKAD-T68801
Kraj:
FR
Miasto:
Soussac
Kod pocztowy:
33790
Kategoria:
Mieszkaniowe
Typ ogłoszenia:
Na sprzedaż
Typ nieruchomości:
Dom & dom jednorodzinny
Podtyp nieruchomości:
Willa
Wielkość nieruchomości:
232 m²
Wielkość działki :
3 495 m²
Pokoje:
7
Sypialnie:
4
Liczba poziomów:
1
System grzewczy:
Indywidualny
Ogrzewanie palne:
Elektryczne
Zużycie energii:
329
Emisja gazów cieplarnianych:
10
Garaże:
1
Kominek:
Tak
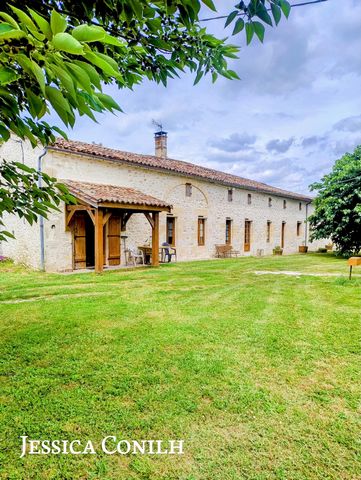

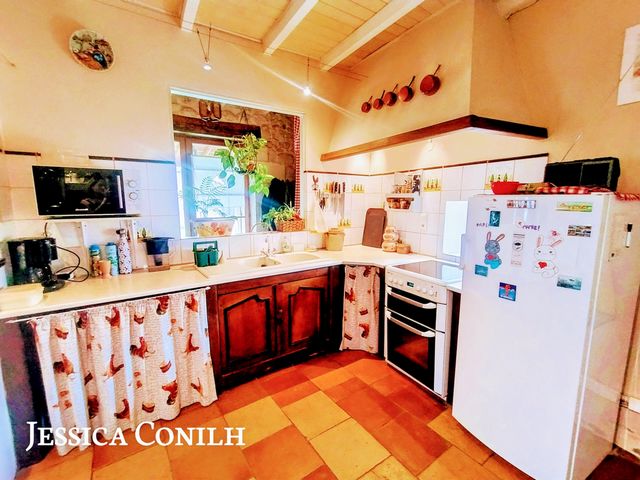
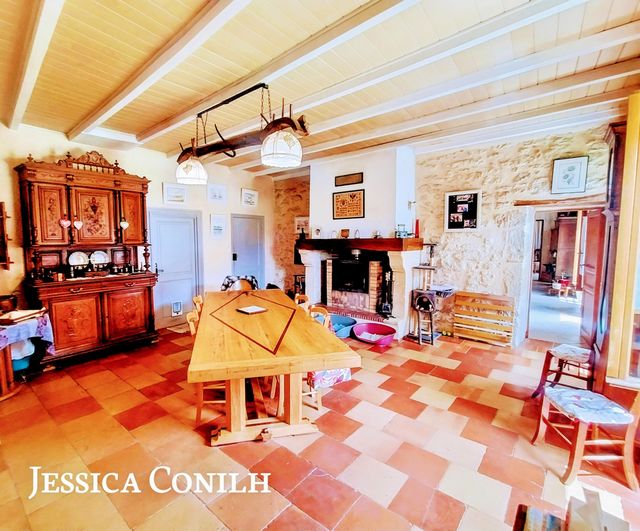

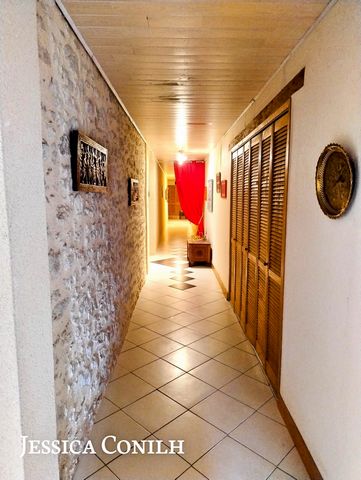


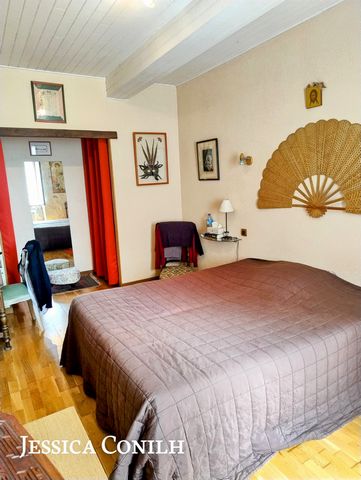



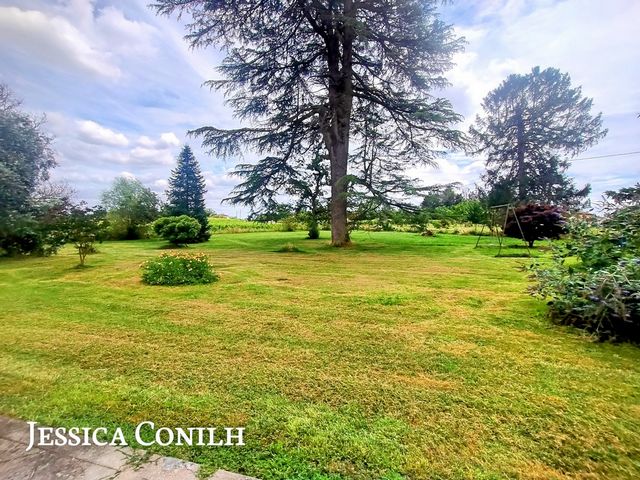

Exposée sud, la maison est tournée vers un jardin clôturé et arboré de près de 3500m2, un puits utilisable à l'aide d'une pompe se trouve dans le jardin. La maison s'accompagne d'une dépendance non attenante de 200 m2 pouvant servir à la fois de garage, d'espace de stockage et d'atelier de bricolage.
Cette grande longère peut, avec quelques modifications, être séparée en deux logements distincts.
La maison est disposée de la façon suivante :
- Une entrée depuis laquelle on aperçoit la cuisine de 6m2 ouverte sur la salle à manger de 25 m2, carreaux de gironde au sol et cheminée avec insert;
- Un grand salon/séjour de 40m2;
- Un bureau de 15 m2.
- Un atelier de bricolage (à l'heure actuelle) de 31 m2 où l'on y accède par la salle à manger.
Un spectaculaire couloir où l'on accède par la salle à manger dessert la partie nuit et les pièces d'eau de la maison.
- Une salle d'eau de 2,3m2,
- Un WC indépendant,
- Une chambre avec plancher flottant, mur en pierres apparentes de 12,6 m2 et espace dressing de 1,5m2
- Une chambre avec plancher flottant, mur en pierres apparentes de 13,5 m2 et espace dressing de 1,5m2
- Une salle d'eau avec douche à l'italienne et une vasque de 9m2,
- Une chambre d'appoint avec plancher flottant et mur en pierres apparentes de 8,5m2
- Une chambre d'appoint avec plancher flottant et mur en pierre apparentes de 8,5m2
- Un point d'eau de 2,6m2 (qui peut devenir un wc ou une salle d'eau dans l'idée d'une séparation de cette longère en deux logements distincts).
- Une pièce de 21m2 à rénover (qui peut devenir la pièce à vivre s'il y avait séparation de la maison en deux habitations).
Un deuxième immense couloir conservé en l'état situé à l'arrière de la maison sert d'espace de stockage et où y est installé le chauffe-eau thermodynamique.
Proximité :
Pellegrue : 6,5 km
Sauveterre de Guyenne : 11km
Est de Bordeaux : 58 km
Accès et transports :Autoroute (Bordeaux-Toulouse) à La Réole 28 km;
Gare SNCF La Réole (Bordeaux-Sète) à 19 Km;
Gare SNCF Ste Foy La Grande (Bordeaux-Sarlat) à 25 km;
Services et commerces à proximité :Ecole primaire au sein du village;
Collège à 6km;
Maison de santé à 6km et à 11km;
Supermarché, pharmacie, boulangerie, tabac, bar, fleuriste etc à 6km
Points techniques :Chauffage : radiateurs éléctrique et insert dans la cheminée de la salle à manger;
Production d'eau chaude : chauffe-eau thermodynamique;
Assainissement : diagnostic en cours;
Electricité ancienne donc plus aux normes d'aujourd'hui mais n'empêche pas son bon fonctionnement;
Isolation à revoir dans les combles.
Toiture à remanier et à nettoyer pour plus d'esthétisme
Mitoyenneté avec le mur Nord de la maisonCette annonce vous est proposée par CONILH Jessica - - NoRSAC: 930337142, Enregistré au Greffe du tribunal de commerce de Libourne Les informations sur les risques auxquels ce bien est exposé sont disponibles sur le site Géorisques : www.georisques.gouv.fr - Annonce rédigée et publiée par un Agent Mandataire - Located between Pellegrue and Sauveterre de Guyenne, beautiful exposed stone farmhouse in the heart of the town of a small, pleasant village. Facing south, the house faces a fenced garden with trees of almost 3500m2, a well that can be used with a pump is located in the garden. The house is accompanied by a detached outbuilding of 200 m2 which can be used as a garage, storage space and DIY workshop. This large farmhouse can, with a few modifications, be separated into two separate accommodations. The house is arranged as follows: - An entrance from which you can see the 6m2 kitchen open to the 25m2 dining room, gironde tiles on the floor and fireplace with insert; - A large living room/living room of 40m2; - An office of 15 m2. - A DIY workshop ( at present ) of 31 m2 which is accessed through the dining room. A spectacular corridor which is accessed through the dining room serves the sleeping area and the bathrooms of the house. - A bathroom of 2.3m2, - A separate toilet, - A bedroom with floating floor, exposed stone wall of 12.6 m2 and dressing area of 1.5 m2 - A bedroom with floating floor, exposed stone wall of 13.5 m2 and dressing area of 1.5 m2 - A bathroom with walk-in shower and a 9m2 sink, - An extra bedroom with floating floor and exposed stone wall of 8.5m2 - An extra bedroom with floating floor and exposed stone wall of 8.5m2 - A water point of 2.6m2 (which can become a toilet or a bathroom with the idea of separating this farmhouse into two separate accommodations). - A 21m2 room to renovate (which could become the living room if the house was divided into two dwellings). A second huge corridor preserved as it is located at the rear of the house serves as a storage space and where the thermodynamic water heater is installed. Proximity : Pellegrue: 6.5 km Sauveterre de Guyenne: 11km East of Bordeaux: 58 km Access and transport: Motorway (Bordeaux-Toulouse) to La Réole 28 km; SNCF station (Bordeaux-Sète) 19 km; Ste Foy La Grande SNCF station (Bordeaux-Sarlat) 25 km; Services and shops nearby: Primary school within the village; College 6km; Health center 6km and 11km; Supermarket, pharmacy, bakery, tobacconist, bar, florist etc. 6km away Technical points: Heating: electric radiators and insert in the fireplace in the dining room; Hot water production: thermodynamic water heater; Sanitation to be reviewed; Obsolete electricity but does not prevent its proper functioning; Insulation to be reviewed in the attic. Roof to be reworked and cleaned Joint ownership with the north wall of the house Les informations sur les risques auxquels ce bien est exposé sont disponibles sur le site Géorisques : www.georisques.gouv.fr