POBIERANIE ZDJĘĆ...
Dom & dom jednorodzinny for sale in Saint-Émilion
17 091 012 PLN
Dom & dom jednorodzinny (Na sprzedaż)
Źródło:
GKAD-T68543
/ 354_34645
Źródło:
GKAD-T68543
Kraj:
FR
Miasto:
Saint-Émilion
Kod pocztowy:
33330
Kategoria:
Mieszkaniowe
Typ ogłoszenia:
Na sprzedaż
Typ nieruchomości:
Dom & dom jednorodzinny
Podtyp nieruchomości:
Zamek
Wielkość nieruchomości:
1 147 m²
Wielkość działki :
190 000 m²
Pokoje:
20
Sypialnie:
7
Łazienki:
2
WC:
5
Liczba poziomów:
2
Wyposażona kuchnia:
Tak
Ogrzewanie palne:
Olejowe
Zużycie energii:
94
Emisja gazów cieplarnianych:
21
Garaże:
1
CENA NIERUCHOMOŚCI OD M² MIASTA SĄSIEDZI
| Miasto |
Średnia cena m2 dom |
Średnia cena apartament |
|---|---|---|
| Libourne | 10 848 PLN | 11 286 PLN |
| Saint-Denis-de-Pile | 8 270 PLN | - |
| Coutras | 7 524 PLN | - |
| Saint-André-de-Cubzac | 9 975 PLN | - |
| Ambarès-et-Lagrave | 12 061 PLN | - |
| Montpon-Ménestérol | 8 497 PLN | - |
| Lormont | - | 14 154 PLN |
| Sainte-Foy-la-Grande | 5 773 PLN | - |
| Monségur | 6 818 PLN | - |
| Bordeaux | 21 866 PLN | 21 523 PLN |
| Villenave-d'Ornon | 16 949 PLN | 17 814 PLN |
| Le Bouscat | 24 914 PLN | 22 535 PLN |
| Duras | 7 914 PLN | - |
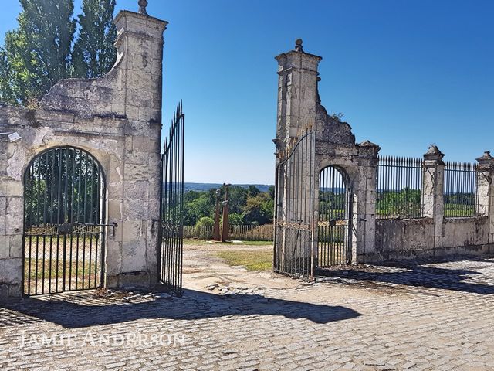
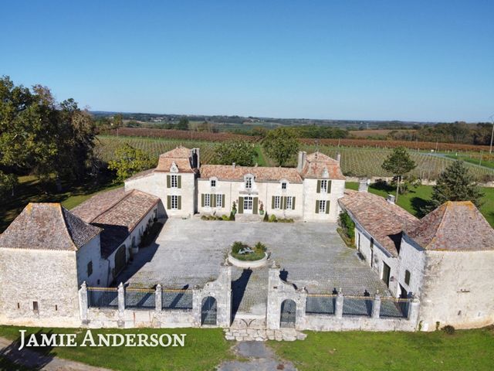
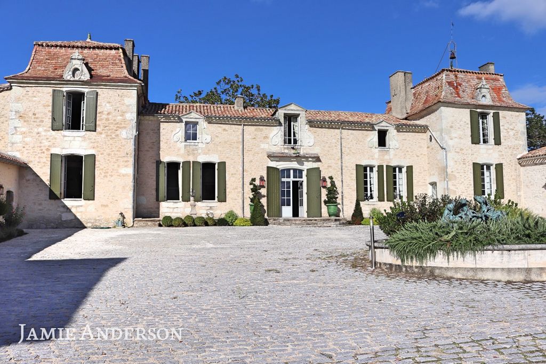
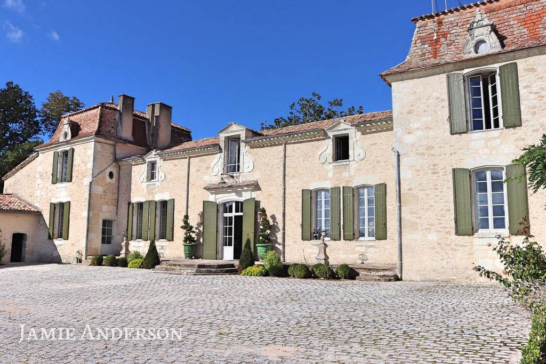
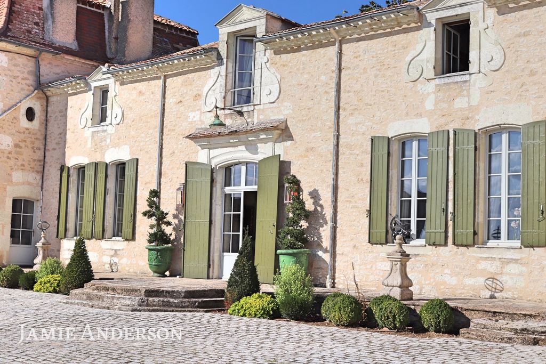
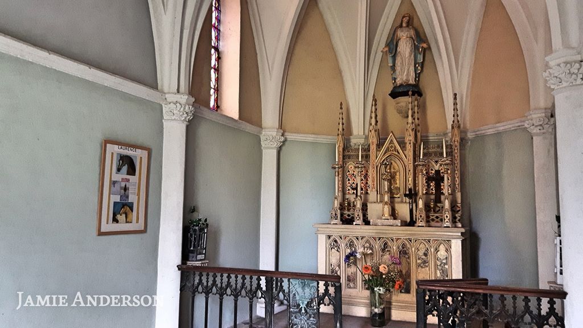
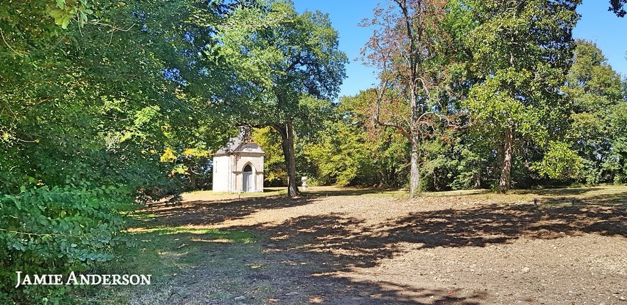
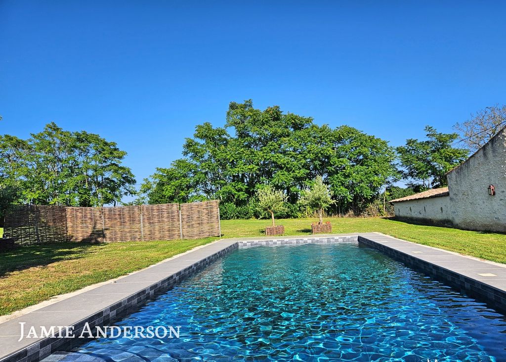
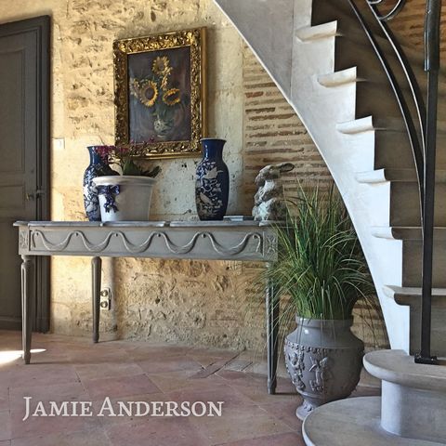
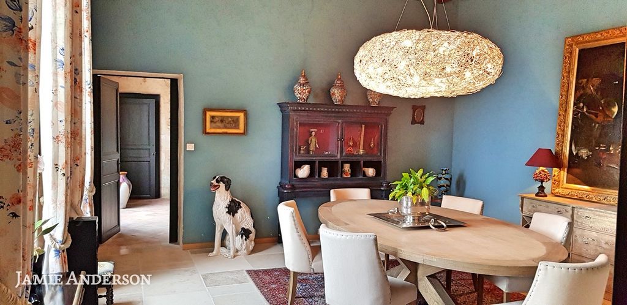
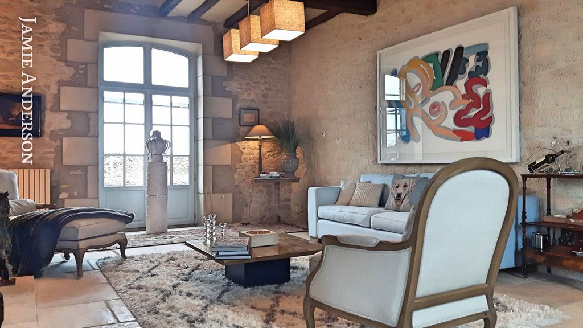
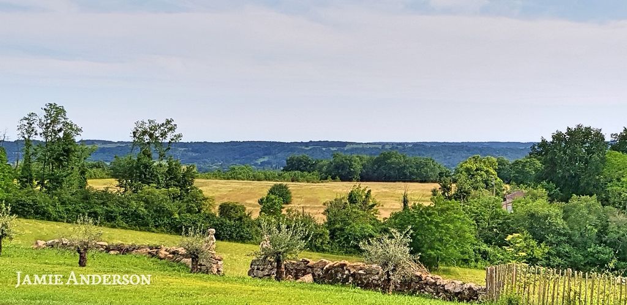
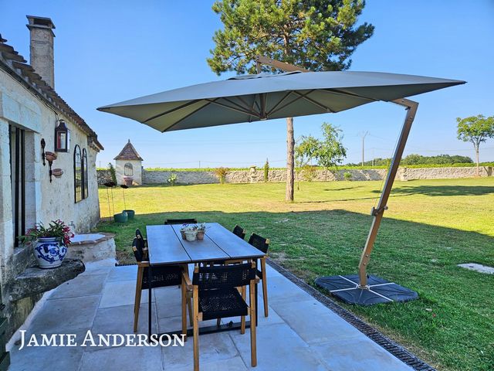
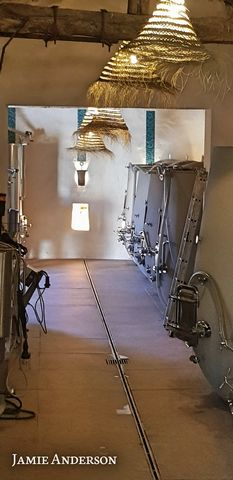
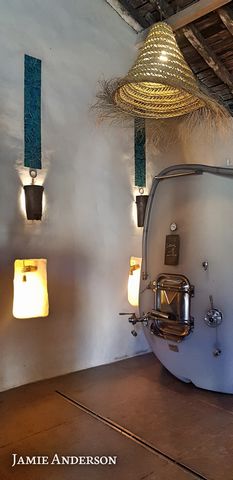
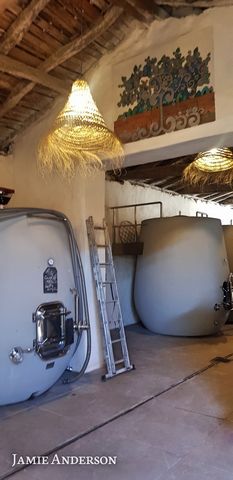
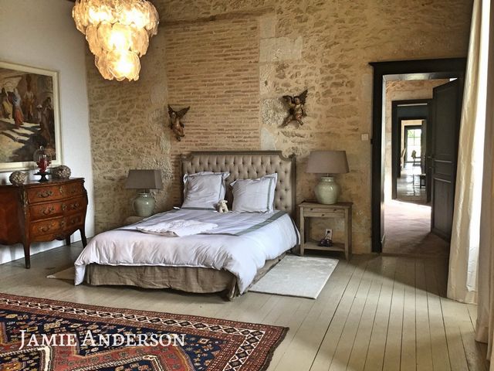
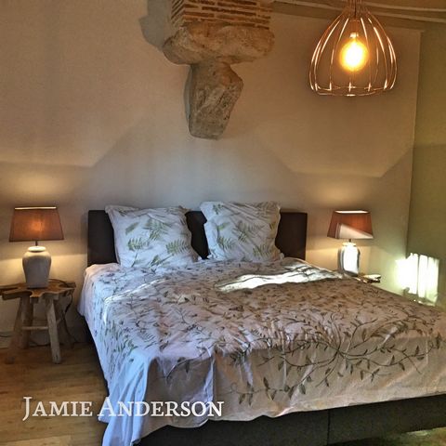
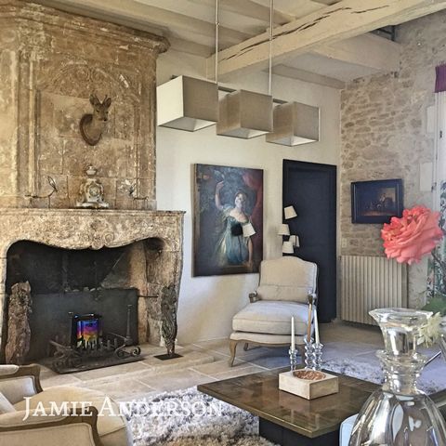
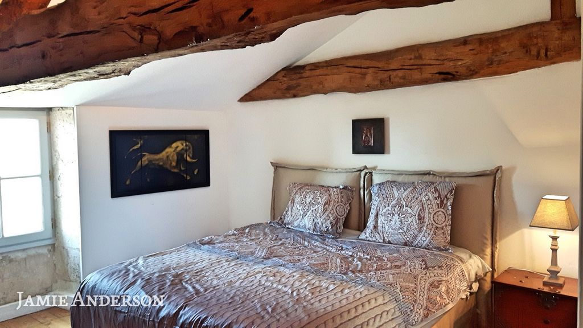
Le château: main dwelling with;31 m2 through-entrance with Gironde tiles
31 m2 dining room with fireplace
41 m2 living room with ornamental fireplace
32 m2 fully-equipped kitchen
8m2 shower room,
separate WC,
6 m2 boiler room
Small 30 m2 living room with old bread oven
Large 32 m2 bedroom with en-suite shower room / WC (6 m2)First floor:
Spacious 43 m2 landing with elevator
Bedroom 20 m2
8 m2 bathroom with bath, washbasin and WC
A large 25 m2 bedroom
Attic: 41 m2 room for conversion.This floor is also accessible by elevator.
Separate guest accommodation comprising :
Living room with kitchen, sitting room, fireplace 42 m2First floor:
Dining room 25 m2
A 16 m2 bedroom
A second bedroom of 16 m2
A spacious 11 m2 bathroom with shower, bath and WCOutbuildings:Right wing: workshop, garage and tower (25 m2 floor area).
Left wing: two fully functional and renovated wine storehouses and 82 m2 vat room, vaulted cellar and tower (25 m2 floor surface)
Fully renovated guardian's cottage (90 m2)
200 m2 barn, wood shed.
Park with private chapel, swimming pool, small pond, meadows.Equipment
New double-glazing throughout
Sanitation all up to standard (completely redone)
Les informations sur les risques auxquels ce bien est exposé sont disponibles sur le site Géorisques : www.georisques.gouv.fr Zobacz więcej Zobacz mniej Hoch oben mit freiem Blick auf das Tal der Dordogne, 15 min. von St. Emilion, eine seltene Perle, das perfekte Beispiel für die Kartause, charakterisiert als klassische 'französische' Residenz auf einem quadratischen Innenhof mit dem Haus gegenüber dem Eingang, monumentalem und außergewöhnlichem Portal, eingerahmt von zwei quadratischen Ecktürmen . Ca. 12 ha Land, davon 2 ha von kürzlich umgepflanzten Reben. Sehr schöne Ausstattung, ca. 400 m2 Nebengebäude, komplett renoviertes Hausmeisterhaus und separate Scheune. Das Schloss: Hauptquartier mit Durch den Eingang Gironde Fliesen Esszimmer mit Kamin Wohnzimmer mit dekorativem Kamin Hochwertige Einbauküche Duschraum mit Dusche, separates WC, Heizraum Kleines Wohnzimmer mit altem Ofen Großes Schlafzimmer mit en-suite Duschbad / WC Obergeschoss: geräumiger Flur, 2 schöne Schlafzimmer, ein Badezimmer mit Badewanne, Waschbecken, WC. Ein Dachboden: 41 m2 Raum zu konvertieren. Diese Etage ist auch mit dem Aufzug erreichbar. Separate Gästeunterkunft bestehend aus: Wohnzimmer mit Küche, Wohnzimmer, Kamin. Obergeschoss: Esszimmer, 2 Schlafzimmer, ein großes Badezimmer mit Dusche, Badewanne, WC. Die Abhängigkeiten: Rechter Flügel: Werkstatt, Garage und Turm (25 m2 Grundfläche). Linker Flügel: zwei Keller (128 und 53 m2), alter 82 m2 großer Kellerraum, Gewölbekeller, Garage, Turm. Komplett renoviertes Hausmeisterhaus von 90 m2 Scheune von 200 m2, Holzunterstand. Park mit Kapelle, kleiner Teich, in der Nähe. Les informations sur les risques auxquels ce bien est exposé sont disponibles sur le site Géorisques : www.georisques.gouv.fr En lo alto con una vista sin obstáculos del valle de Dordoña, 15 min. de St. Emilion, una perla rara, el ejemplo perfecto de la Cartuja, caracterizada como una casa clásica 'francesa' en un patio cuadrado con la casa frente a la entrada, portal monumental y excepcional enmarcado por dos torres de esquina cuadradas . Cerca de 12 Ha de tierra, incluidas 2 HA de viñas recientemente replantadas. Muy buenas comodidades, alrededor de 400 m2 de dependencias, casa de cuidador totalmente renovada y establo separado. El castillo: alojamiento principal con A través de la entrada, azulejos de gironda Comedor con chimenea. Salón con chimenea ornamental. Cocina integral de alta gama Cuarto de baño con ducha, WC separado, cuarto de calderas Pequeño salón con horno antiguo. Amplio dormitorio con cuarto de baño con ducha / WC Arriba: amplio rellano, 2 hermosas habitaciones, un baño con bañera, lavabo, WC. Un ático: sala de 41 m2 para convertir. Este piso también es accesible por un ascensor. Alojamiento de invitados separado que consiste en: Salón con cocina, salón, chimenea. Planta alta: comedor, 2 dormitorios, un amplio baño con ducha, bañera, WC. Las dependencias: Ala derecha: taller, garaje y torre (superficie construida de 25 m2). Ala izquierda: dos bodegas (128 y 53 m2), antigua sala de tanques de 82 m2, bodega abovedada, garaje, torre. Casa de cuidador totalmente renovada de 90 m2. Granero de 200 m2, refugio de madera. Parque con capilla, pequeño estanque, cerca. Les informations sur les risques auxquels ce bien est exposé sont disponibles sur le site Géorisques : www.georisques.gouv.fr En hauteur avec vue dégagée sur la vallée de la Dordogne, à 20 min. de St. Emilion, une perle rare, le parfait exemple de la chartreuse, caractérisé comme demeure classique 'à la française' sur cour carré avec le logis en face de l'entrée, portail monumentale et exceptionnel encadré par deux tours d'angle carrées. Environ 19 Ha de terres, dont 8 Ha de vignes en production. Très belle prestations, 400 m2 environ de dépendances, piscine, maison de gardien entièrement renovée et grange séparée.
Le château: logement principal avec Entrée traversante de 31 m2, carreaux de gironde
Salle à manger de 31 m2 avec cheminée
Salon de 41 m2 avec chéminée ornemental
Cuisine de 32 m2 équipée haut de gamme
Salle d'eau avec douche de8 m, WC séparé, chaufferie de 6 m2
Petit salon avec ancien four de 30 m2
Grande chambre de 32 m2 avec salle d'eau / WC attenante (6 m2) A l'étage : Un pallier spacieux de 43 m2 avec ascenseur
Une chambre de 20 m2
Une salle de bains avec baignoire, lavabo's, WC de 8 m2
Une grande chambre de 25 m2
Un grenier : pièce de 41 m2 à aménager. Cet étage est aussi accèssible par un ascenseur.
Logement d'amis séparé composé de :Séjour avec cuisine, salon, cheminée de 42 m2 A l'étage : Une salle à manger de 25 m2
Une chambre de 16 m2
Une deuxième chambre de 16 m2
Une salle de bains avec douche, baignoire, WC spacieuse de 11 m2 Les dépendances:
Aile droite : atelier, garage et tour (25 m2 surface au sol).
Aile gauche : deux chais (128 et 53 m2), ancien cuvier de 82 m2, cave voûtée, garage, tour (25 m2 au sol)
Maison de gardien entièrement rénovée de 90 m2
Grange de 200 m2, abri bois.
Parc avec chappelle, piscine, petite mare, près.
Equipements :
Double vitrage neuf partout
Assainissement aux normes (refait entièrement)
Cette annonce vous est proposée par Anderson jamie - EI - NoRSAC: 491 521 852, Enregistré au Greffe du tribunal de commerce de Libourne Les informations sur les risques auxquels ce bien est exposé sont disponibles sur le site Géorisques : www.georisques.gouv.fr - Annonce rédigée et publiée par un Agent Mandataire - In an elevated position with unobstructed views over the Dordogne valley, 20 min. from St. Emilion, a rare gem, the perfect example of a Chartreuse, characterized as a classic French-style residence on a square courtyard with the dwelling opposite the entrance, monumental and exceptional portal framed by two square corner towers. Approx. 19 ha of land, including 8 ha of vines in production. Beautifully appointed, approx. 400 m2 of outbuildings, swimming pool, fully renovated caretaker's cottage and separate barn.
Le château: main dwelling with;31 m2 through-entrance with Gironde tiles
31 m2 dining room with fireplace
41 m2 living room with ornamental fireplace
32 m2 fully-equipped kitchen
8m2 shower room,
separate WC,
6 m2 boiler room
Small 30 m2 living room with old bread oven
Large 32 m2 bedroom with en-suite shower room / WC (6 m2)First floor:
Spacious 43 m2 landing with elevator
Bedroom 20 m2
8 m2 bathroom with bath, washbasin and WC
A large 25 m2 bedroom
Attic: 41 m2 room for conversion.This floor is also accessible by elevator.
Separate guest accommodation comprising :
Living room with kitchen, sitting room, fireplace 42 m2First floor:
Dining room 25 m2
A 16 m2 bedroom
A second bedroom of 16 m2
A spacious 11 m2 bathroom with shower, bath and WCOutbuildings:Right wing: workshop, garage and tower (25 m2 floor area).
Left wing: two fully functional and renovated wine storehouses and 82 m2 vat room, vaulted cellar and tower (25 m2 floor surface)
Fully renovated guardian's cottage (90 m2)
200 m2 barn, wood shed.
Park with private chapel, swimming pool, small pond, meadows.Equipment
New double-glazing throughout
Sanitation all up to standard (completely redone)
Les informations sur les risques auxquels ce bien est exposé sont disponibles sur le site Géorisques : www.georisques.gouv.fr