1 725 061 PLN
1 872 059 PLN
2 373 581 PLN
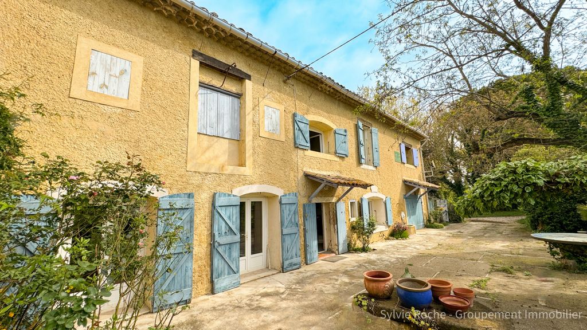

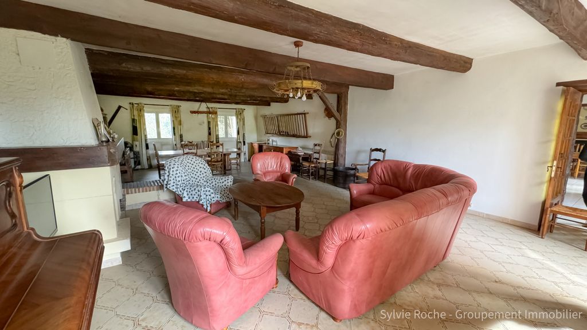
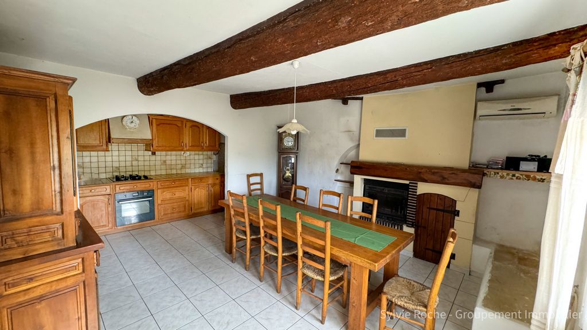
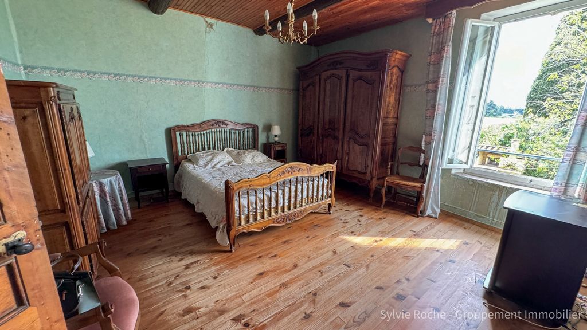
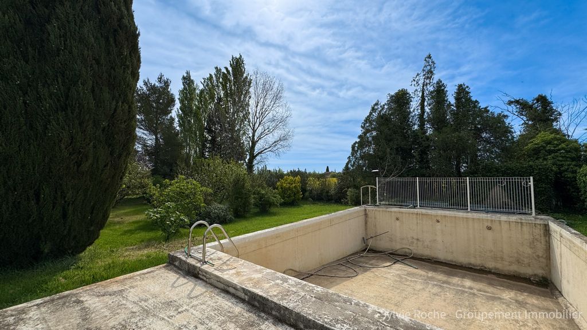
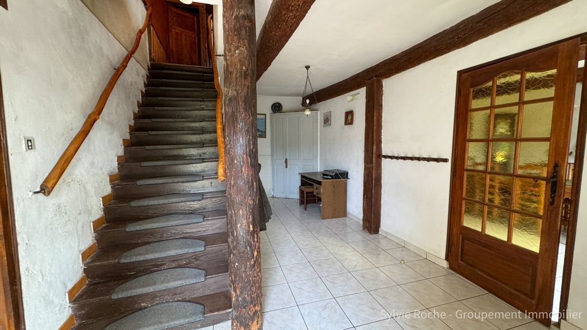
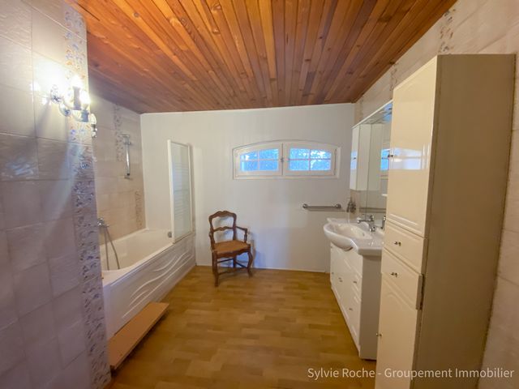
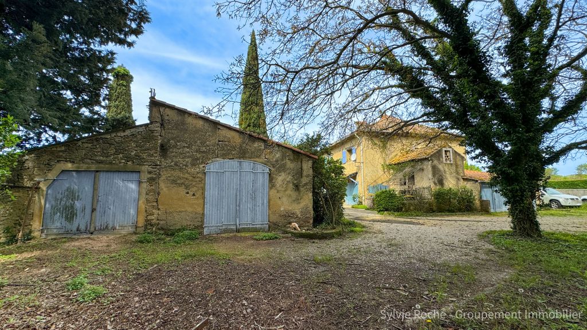
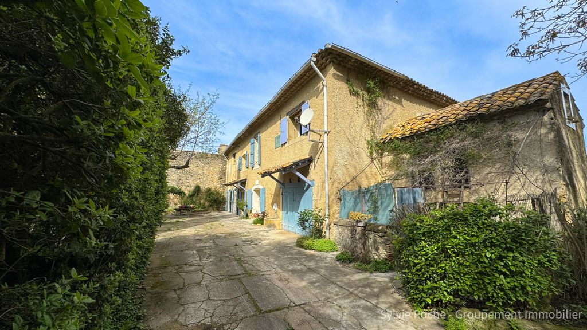
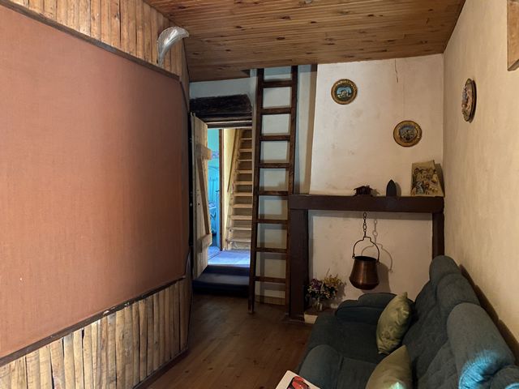
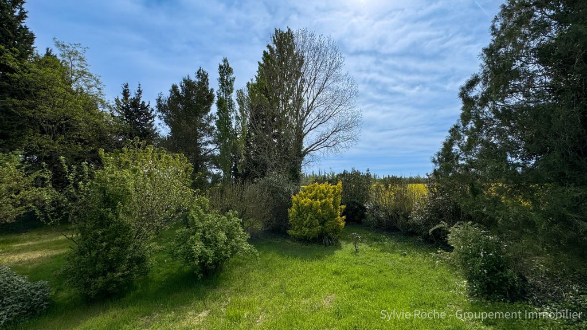
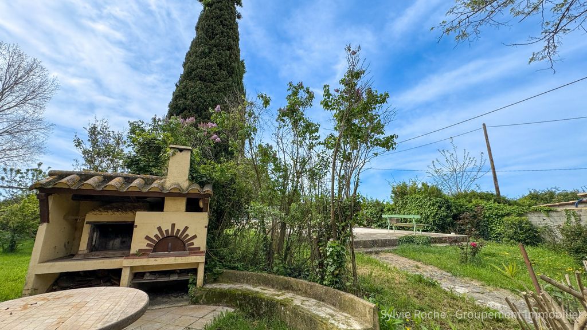
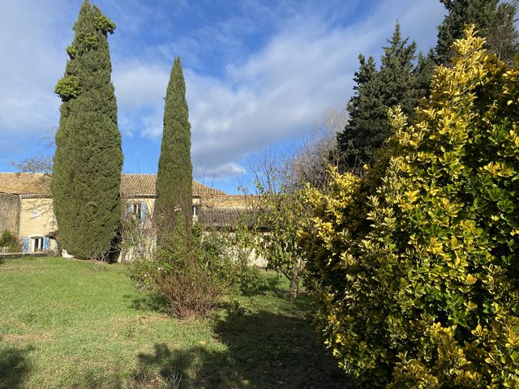
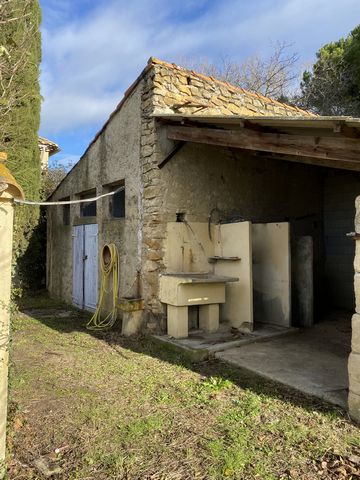
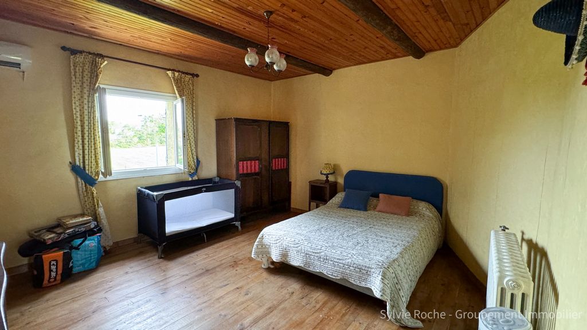
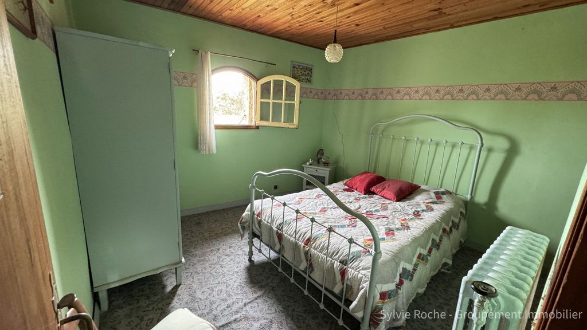

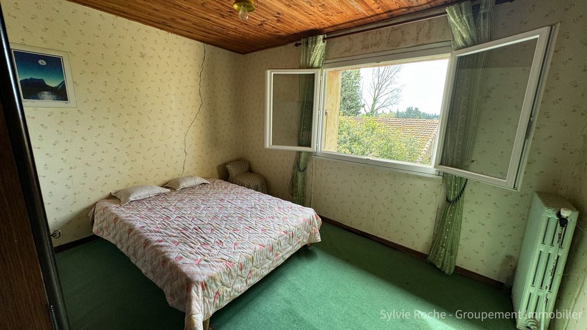
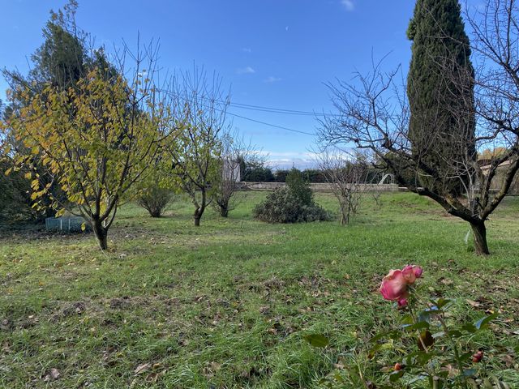
Je vous invite à découvrir ce joli Mas Mitoyen à restaurer d'environ 267 m2 + dépendances de 178 m2 et grenier de 30 m2 sur un parc arboré et fleuri de 3 658 m2.
Il vous offre au RDC un grand salon/séjour traversant de plus de 60 m2 avec cheminée, une belle entrée, des toilettes avec lave main, cuisine aménagée avec cheminée et climatisation, buanderie, cave et grand garage.
L'étage se compose d'un grand hall, d'une salle de bain, de toilettes et de 5 chambres.
Un studio indépendant de 28 m2 (coin cuisine, salle d'eau et toilettes) et un grenier de 30 m2 complètent l'étage, ils peuvent rester indépendants, car ils ont une entrée privée au nord, soit se rajouter au Mas.
Le dernier étage sous pente propose de pièces supplémentaires.
Sur le joli parc se trouve une dépendance d'environ 80 m2, d'un double garage de 29 m2, d'une piscine à restaurer et d'un coin barbecue four à pizza.
Menuiserie PVC double vitrage sur une grande partie du Mas, chauffage central au fuel, chaudière ZAEGEL HELD, radiateurs en fontes, eau de ville et forage (pompe récente), fosse septique à remettre aux normes.
Pour les amoureux du calme et du charme des bâtisses provençales.
(Surfaces données à titre indicatif, non contractuel)
Réseau : Groupement Immobilier
Votre agent : Sylvie 06 70 31 37 55
Cette annonce vous est proposée par Roche Sylvie - EI - NoRSAC: 750 573 529, Enregistré au Greffe du tribunal de commerce de AVIGNON Les informations sur les risques auxquels ce bien est exposé sont disponibles sur le site Géorisques : www.georisques.gouv.fr - Annonce rédigée et publiée par un Agent Mandataire - Caderousse, 5 minutes from the A7/A9 Orange interchange, 30 minutes from Avignon TGV station I invite you to discover this pretty Semi-detached Mas to restore of approximately 267 m2 + outbuildings of 178 m2 and attic of 30 m2 on a wooded and flowered park of 3,658 m2. It offers you on the ground floor a large living room/living room of more than 60 m2 with fireplace, a beautiful entrance, toilet with hand basin, fitted kitchen with fireplace and air conditioning, laundry room, cellar and large garage. The upper floor consists of a large hall, a bathroom, toilets and 5 bedrooms . An independent studio of 28 m2 (kitchen area, bathroom and toilet) and an attic of 30 m2 complete the floor, they can remain independent, because they have a private entrance to the north, either add to the Mas. The top floor under slope offers additional rooms. On the pretty park there is an outbuilding of approximately 80 m2, a double garage of 29 m2, a swimming pool to be restored and a pizza oven barbecue area. PVC double-glazed joinery on a large part of the Mas, oil-fired central heating, ZAEGEL HELD boiler, cast iron radiators, town water and drilling (recent pump), septic tank to be brought up to standard. For lovers of the calm and charm of Provencal buildings. (Areas given for information only, not contractual) Network: Real Estate Group Your agent: Sylvie 06 70 31 37 55 Les informations sur les risques auxquels ce bien est exposé sont disponibles sur le site Géorisques : www.georisques.gouv.fr