1 150 261 PLN
POBIERANIE ZDJĘĆ...
Dom & dom jednorodzinny (Na sprzedaż)
Źródło:
GKAD-T68383
/ 249_34399
Źródło:
GKAD-T68383
Kraj:
FR
Miasto:
Aubenas
Kod pocztowy:
07200
Kategoria:
Mieszkaniowe
Typ ogłoszenia:
Na sprzedaż
Typ nieruchomości:
Dom & dom jednorodzinny
Podtyp nieruchomości:
Willa
Wielkość nieruchomości:
98 m²
Wielkość działki :
1 380 m²
Pokoje:
6
Sypialnie:
2
Łazienki:
1
WC:
1
Liczba poziomów:
1
Wyposażona kuchnia:
Tak
System grzewczy:
Indywidualny
Ogrzewanie palne:
Olejowe
Zużycie energii:
227
Emisja gazów cieplarnianych:
46
Garaże:
1
Taras:
Tak
OGŁOSZENIA PODOBNYCH NIERUCHOMOŚCI
CENA ZA NIERUCHOMOŚĆ AUBENAS
CENA NIERUCHOMOŚCI OD M² MIASTA SĄSIEDZI
| Miasto |
Średnia cena m2 dom |
Średnia cena apartament |
|---|---|---|
| Montélimar | 10 864 PLN | 9 172 PLN |
| Saint-Paul-Trois-Châteaux | 11 477 PLN | - |
| Saint-Ambroix | 7 165 PLN | - |
| Grignan | 12 855 PLN | - |
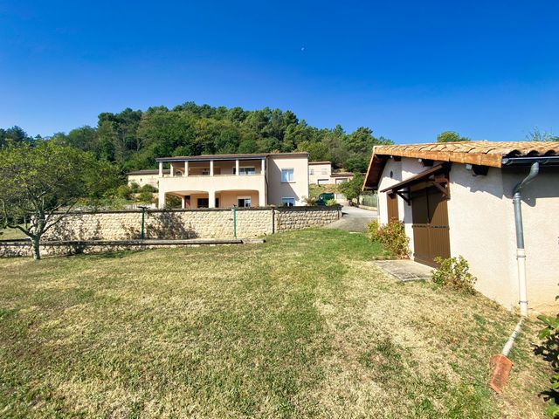
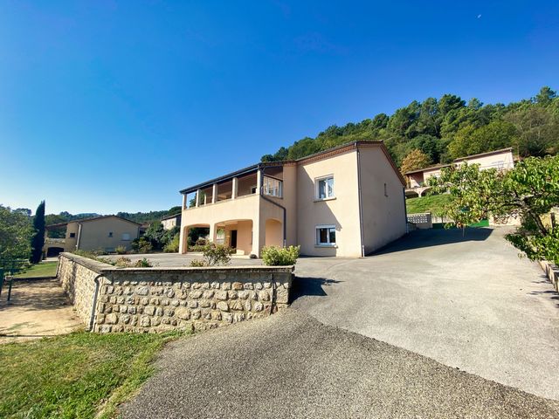
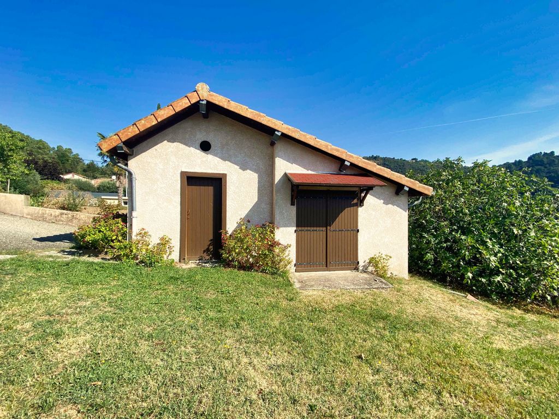
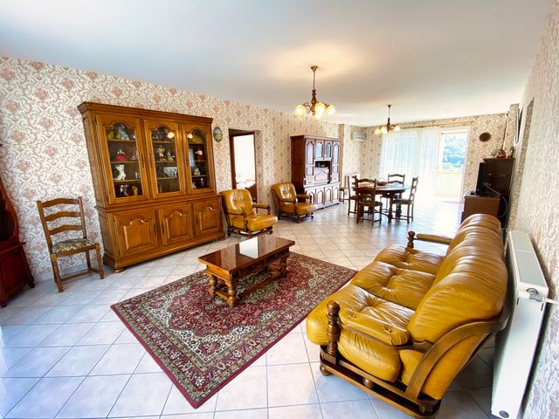
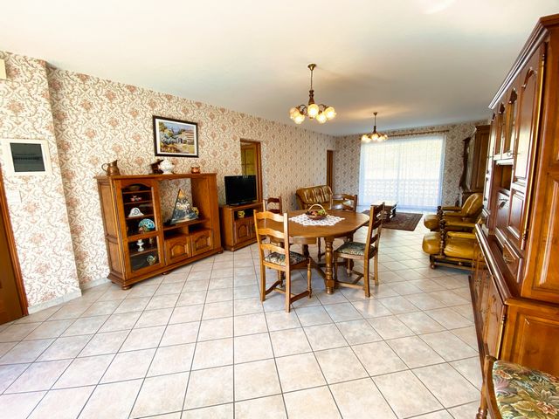
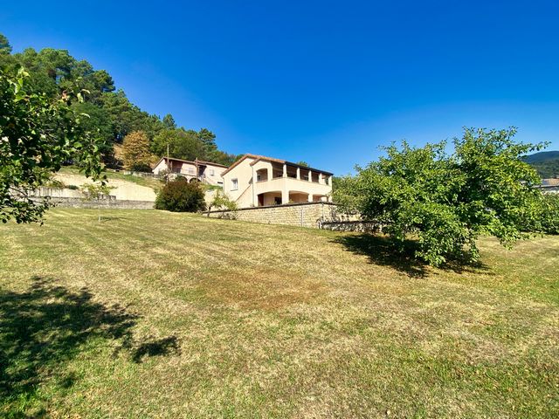
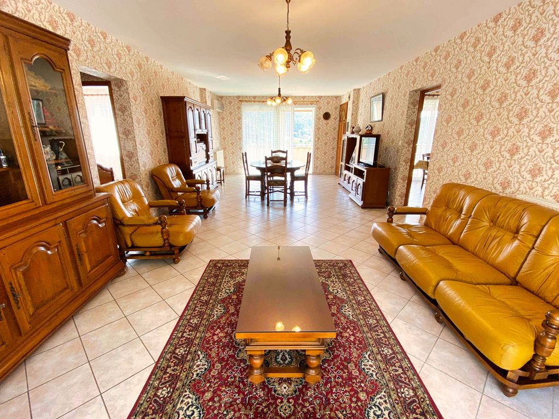
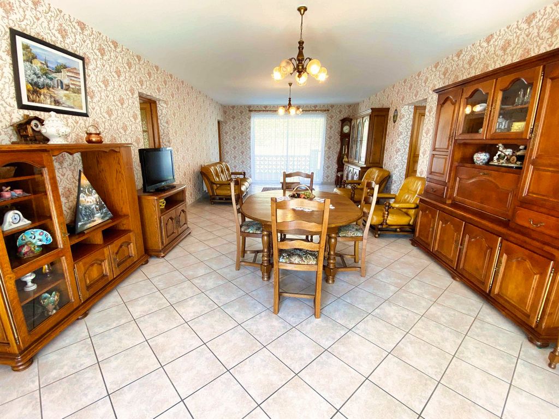

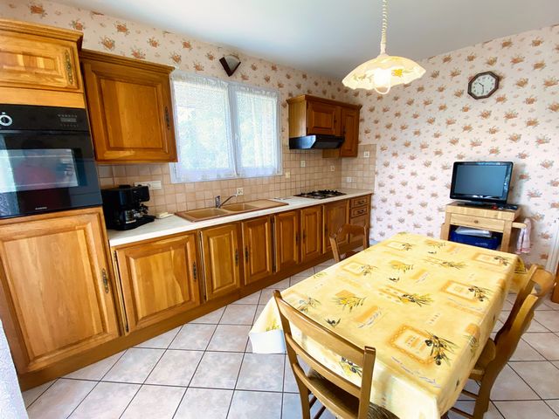
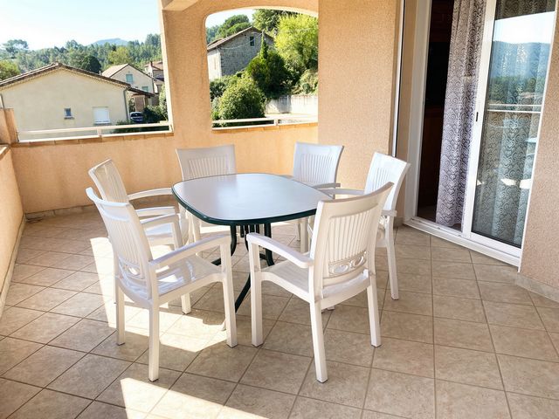
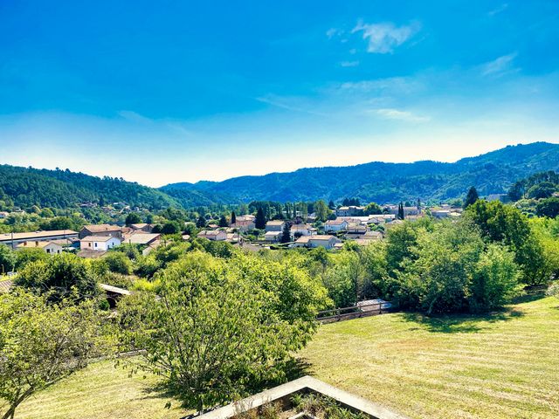
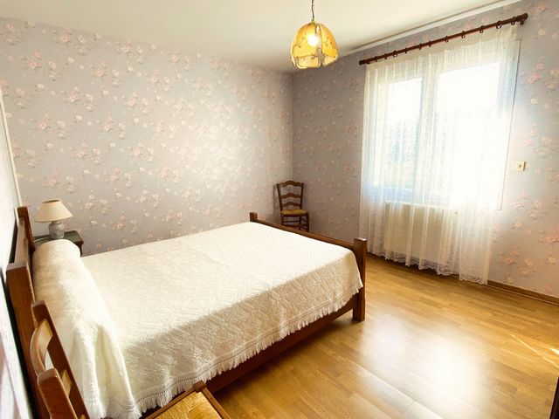

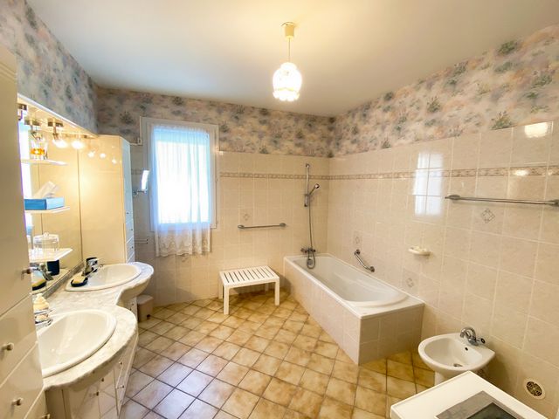

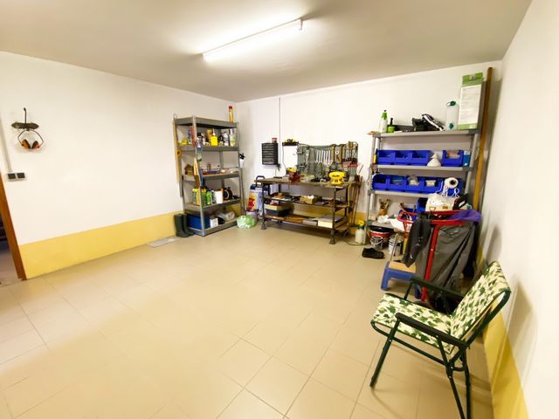
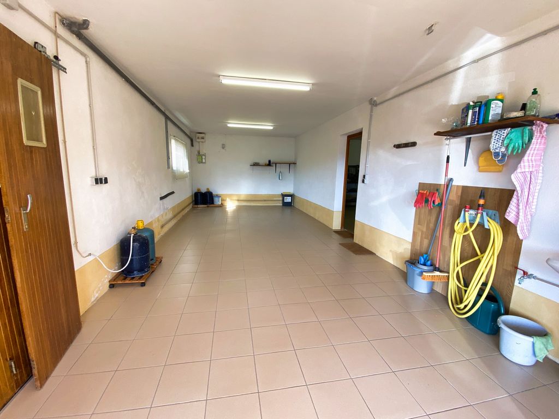

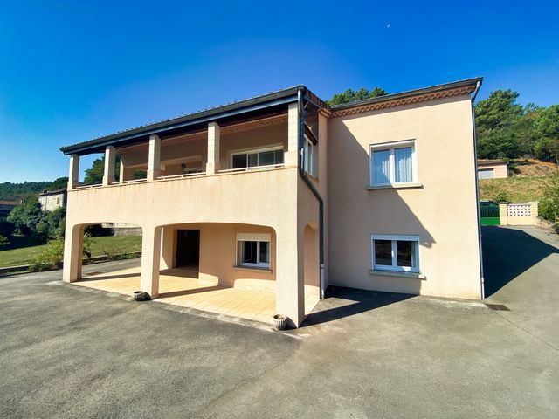
Cette annonce vous est proposée par Bertrand Jerome - EI - NoRSAC: 522 987 460, Enregistré au Greffe du tribunal de commerce de Aubenas Les informations sur les risques auxquels ce bien est exposé sont disponibles sur le site Géorisques : www.georisques.gouv.fr - Annonce rédigée et publiée par un Agent Mandataire - LALEVADE sector of ARDECHE. Construction completion date: 2002. Living space: 98 m2 (1st floor). Composed of a beautiful bright living room: Large living room / dining room of approximately 41.50 m2 (2 bay windows), 1 independent equipped kitchen, of approximately 14 m2, opening onto an outdoor terrace (+30 m2 approximately) with with a magnificent panoramic view. 2 good-sized bedrooms: approximately 14 m2 and 14.50 m2. 1 Bathroom. 1 Toilets. On the ground floor: Possibility of creating 2 additional rooms (approximately 34 m2), ideal for 2 beautiful bedrooms. 1 Boiler room. 1 Workshop. 1 Large garage. Superb adjoining land with a surface area of approximately 1380 m2. 1 outdoor shelter of approximately 19 m2, fitted out with 2 rooms (convertible into a small gite or other). Heating: Fuel boiler and air conditioning (Living room). Sanitation: Sewer. Quiet area, dominant view. In a few words: A traditional villa, located in a green setting, designed by an architect. For information: You have the possibility of acquiring additional building land with a surface area of approximately 940 m2. Advantage of the municipality: School, Shops, Doctor, Pharmacies, School transport service (Bus stop). River, Walk in the forest. TO VISIT VERY QUICKLY. You sell? Looking for property? Take advantage of our experience and personalized advice. Real Estate Group Network. Your sales agent Jérôme BERTRAND (ref: 34399) - 06 08 22 60 41 - http://groupementimmo.fr - EI Jérôme BERTRAND RSAC 522 987 460 Aubenas Les informations sur les risques auxquels ce bien est exposé sont disponibles sur le site Géorisques : www.georisques.gouv.fr