9 293 092 PLN
5 bd
742 m²
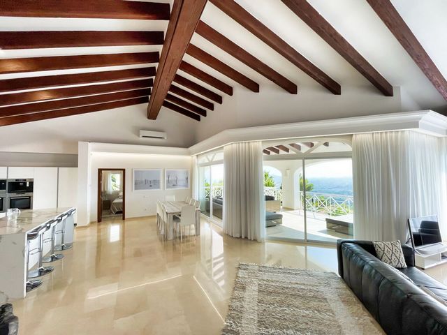

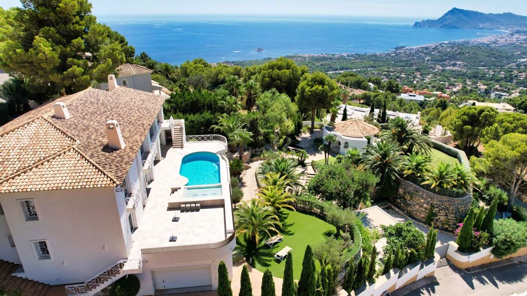
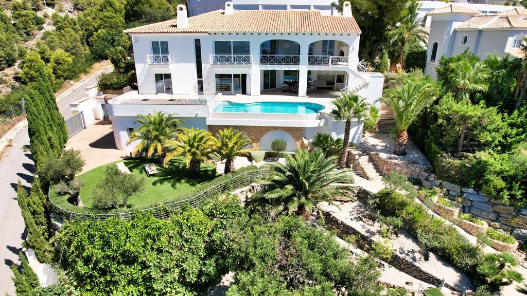

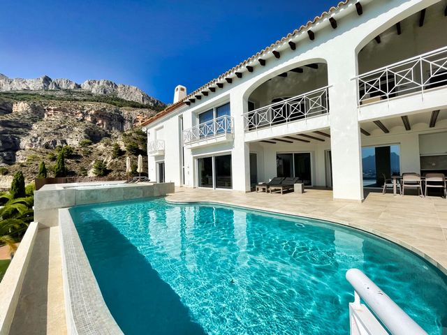

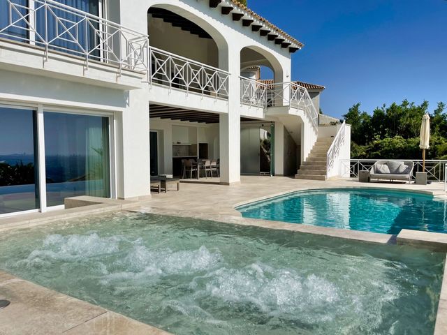


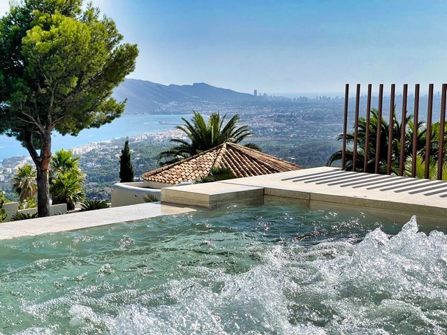
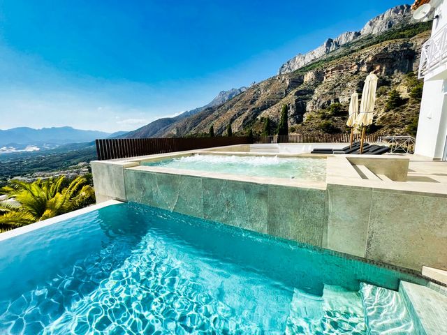
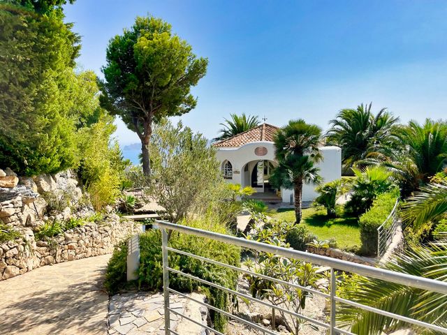
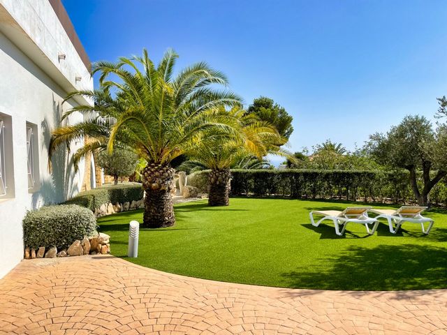
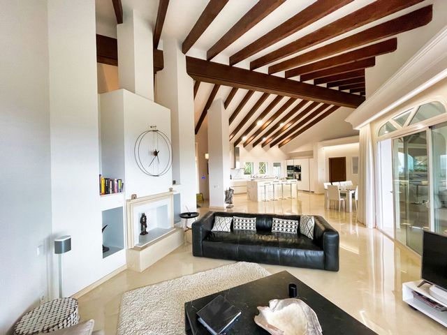


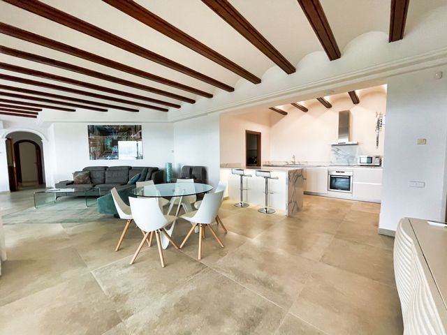
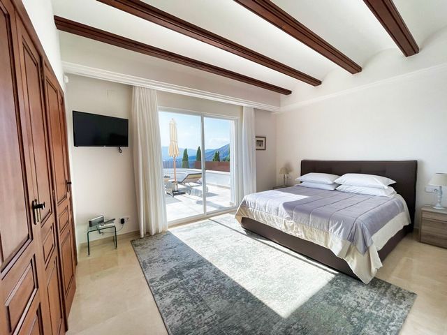



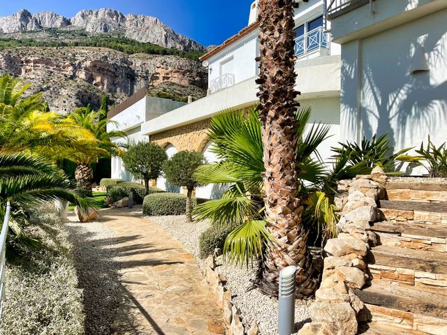

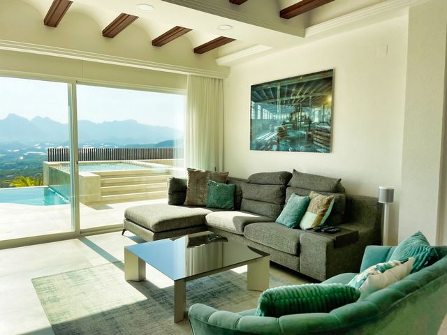
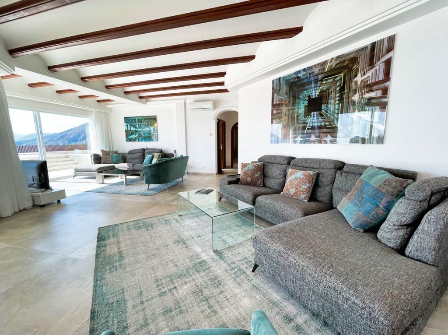
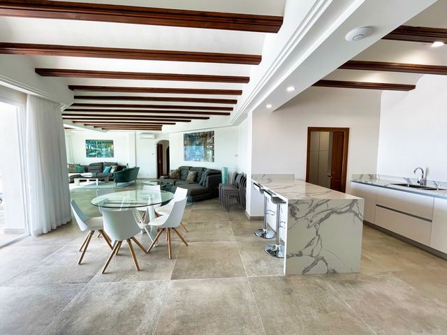
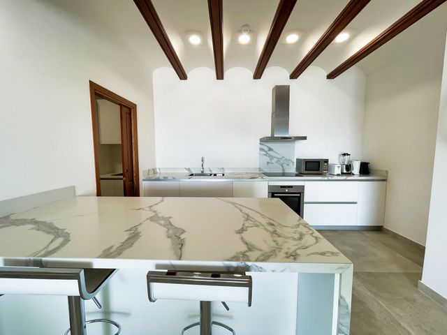
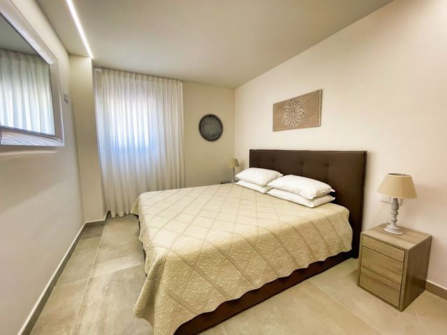
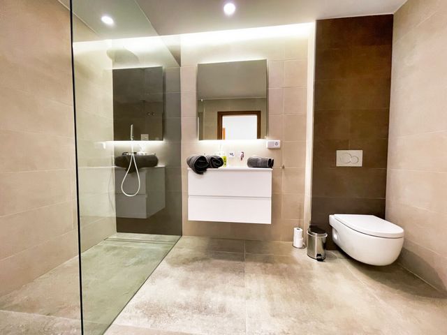

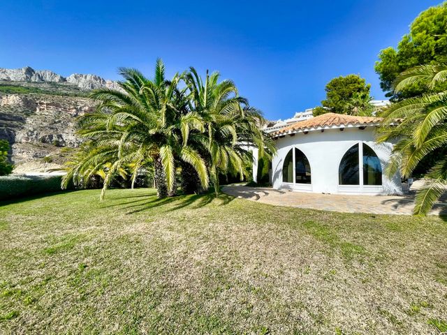
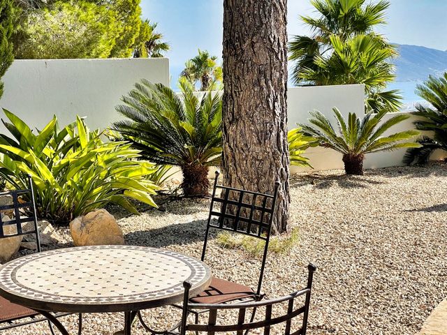
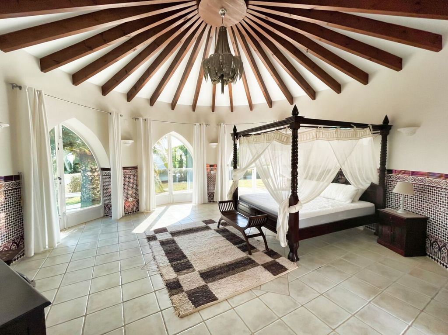



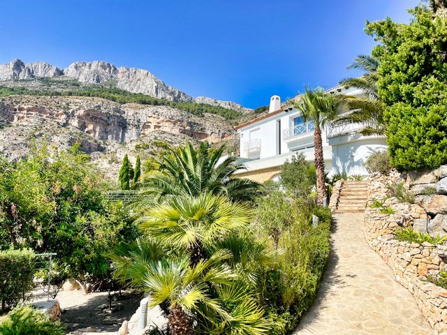


Our reputation, reliability and experience are the best guarantee! Zobacz więcej Zobacz mniej Diese Luxusvilla wurde auf einem großen Grundstück gebaut, das Privatsphäre, Meerblick und eine gute Sonnenausrichtung bietet. Die beeindruckende Eingangstür und die hohen Balkendecken verleihen der Villa einen edlen Touch. Im Hauptgeschoss befinden sich ein großes Wohn-/Esszimmer, eine verglaste Terrasse, eine Küche, drei Schlafzimmer, drei Badezimmer und ein Gäste-WC. Im Erdgeschoss befinden sich ein weiteres großes Wohn-/Esszimmer, vier Schlafzimmer, drei Bäder, eine Küche und eine Waschküche. Auf der unteren Etage befindet sich die große überdachte Terrasse und der fantastische Infinity-Pool mit Jacuzzi sowie eine Sommerküche. Für Gäste gibt es ein separates Haus mit einem Schlafzimmer, einem Badezimmer und einer Kochnische. Die Villa verfügt über eine große Garage, Marmorböden mit Fußbodenheizung und Klimaanlage in allen Schlafzimmern sowie einen kleinen Fitnessraum.PlusVillas ist eine Referenz in der Immobilienbranche in Calpe, mit 50 Jahren Erfahrung im Bau, Design und Verkauf von Immobilien im Norden der Costa Blanca. Unsere umfangreiche Erfahrung und unser solides Wachstum als Immobilienagentur in Calpe sind ein sicherer Wert bei der Wahl des besten Beraters für den Kauf oder Verkauf Ihrer Immobilie. Das Team von PlusVillas besteht aus einer großen multidisziplinären und mehrsprachigen Familie, die sich um Sie und Ihre Interessen kümmert und eine umfassende Betreuung vor, während und nach dem Kauf- und Verkaufsprozess bietet.
Unser Ruf, unsere Zuverlässigkeit und unsere Erfahrung sind die beste Garantie! Este chalet de lujo ha sido construida en una gran parcela que ofrece privacidad, vistas al mar y una buena orientación al sol. La impresionante puerta de entrada y los altos techos con vigas añaden un toque de clase al chalet. En la planta principal hay un gran salón/comedor, una terraza acristalada, cocina, tres dormitorios, tres baños y un aseo de invitados. En la planta baja hay otro gran salón/comedor, cuatro dormitorios, tres baños, una cocina y un lavadero. En la planta baja se encuentra la gran terraza cubierta y la increíble piscina infinita con jacuzzi, así como una cocina de verano. Para los huéspedes se encuentra una casa independiente con un dormitorio, un baño y una cocina. El chalet tiene un gran garaje, suelos de mármol con calefacción por suelo radiante y aire acondicionado en todos los dormitorios, así como un pequeño gimnasio. Cette maison de luxe a été construite sur un grand terrain offrant intimité, vue sur la mer et bonne orientation au soleil. Limpressionnante porte dentrée et les hauts plafonds à poutres apparentes ajoutent une touche de classe à la villa. Au rez-de-chaussée, vous trouverez un grand salon/salle à manger, une terrasse vitrée, une cuisine, trois chambres, trois salles de bains et des toilettes pour invités. En bas, vous trouverez un autre grand salon/salle à manger, quatre chambres à coucher, trois salles de bains, une cuisine et une buanderie. A létage inférieur se trouve la grande terrasse couverte et lincroyable piscine à débordement avec jacuzzi ainsi quune cuisine dété. Pour les invités, vous trouverez une maison séparée avec une chambre, une salle de bain et une kitchenette. La maison dispose dun grand garage, de sols en marbre avec chauffage au sol et climatisation dans toutes les chambres ainsi que dune petite salle de sport.PlusVillas est une référence dans le secteur de l´immobilier à Calpe, avec 50 ans d´expérience dans la construction, la conception et la vente de propriétés dans le nord de la Costa Blanca. Notre vaste expérience et notre solide croissance en tant qu´agence immobilière à Calpe, sont une valeur sûre au moment de choisir le meilleur conseiller pour acheter ou vendre votre propriété. L´équipe de PlusVillas est composée d´une grande famille multidisciplinaire et multilingue qui s´occupera de vous et de vos intérêts et vous offrira une gestion complète avant, pendant et après le processus d´achat et de vente.
Notre réputation, notre fiabilité et notre expérience sont la meilleure garantie ! Эта роскошная вилла была построена на большом участке, предлагающем уединение, вид на море и хорошую ориентацию на солнце. Впечатляющая входная дверь и высокие потолочные балки придают вилле стильный вид. На первом этаже находится большая гостиная/столовая, застекленная терраса, кухня, три спальни, три ванные комнаты и гостевой туалет. На нижнем этаже вы найдете еще одну гостиную/столовую, четыре спальни, три ванные комнаты, кухню и прачечную. На нижнем этаже находится большая крытая терраса и удивительный пейзажный бассейн с джакузи, а также летняя кухня. Для гостей вы найдете отдельный дом с одной спальней, ванной комнатой и мини-кухней. Вилла имеет большой гараж, мраморные полы с подогревом и кондиционерами во всех спальнях, а также небольшой тренажерный зал.PlusVillas является эталоном в секторе недвижимости в Кальпе, с 50-летним опытом в строительстве, проектировании и продаже недвижимости на севере Коста-Бланки. Наш обширный опыт и устойчивый рост в качестве агентства недвижимости в Кальпе - это несомненный плюс при выборе лучшего консультанта для покупки или продажи вашей недвижимости. Команда PlusVillas состоит из большой многопрофильной и многоязычной семьи, которая будет заботиться о вас и ваших интересах и предлагать комплексное управление до, во время и после процесса покупки и продажи.
Наша репутация, надежность и опыт - лучшая гарантия! This luxury villa has been built on a large plot offering privacy, sea views and a good sun orientation. The impressive front door and the high beamed ceilings add a classy touch to the villa. On the main floor there is a large living/dining room, a glazed terrace, kitchen, three bedrooms, three bathrooms and a guest toilet. Downstairs you find another lage living/dining room, four bedrooms three bathrooms, a kitchen and laundry room. On the lower floor is the large covered terrace and the amazing infinity swimming pool with jacuzzi as well as a summer kitchen. For guests you find a separate house with one bedroom, a bathroom and a kitchenette. The villa has a large garage, marble floors with under floor heating and air-conditioning in all bedrooms as well as a small gym.PlusVillas is a reference in the real estate sector in Calpe, with 50 years of experience in the construction, design and sale of properties in the North of the Costa Blanca. Our extensive experience and solid growth as a real estate agency in Calpe, are a sure value when choosing the best advisor to buy or sell your property. The PlusVillas team is made up of a large multidisciplinary and multilingual family who will look after you and your interests and offer comprehensive management before, during and after the buying and selling process.
Our reputation, reliability and experience are the best guarantee!