3 690 689 PLN
2 713 742 PLN
2 540 063 PLN
3 690 689 PLN
3 035 049 PLN

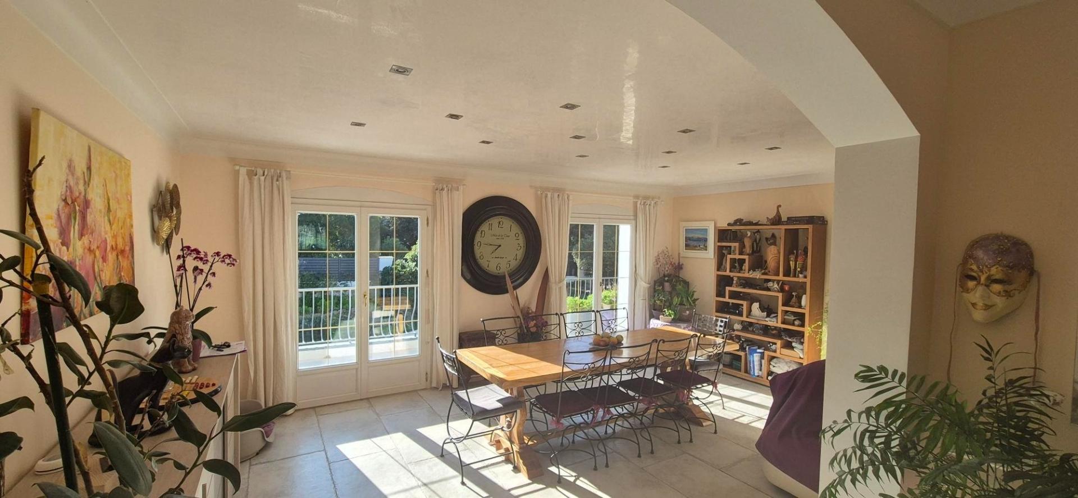
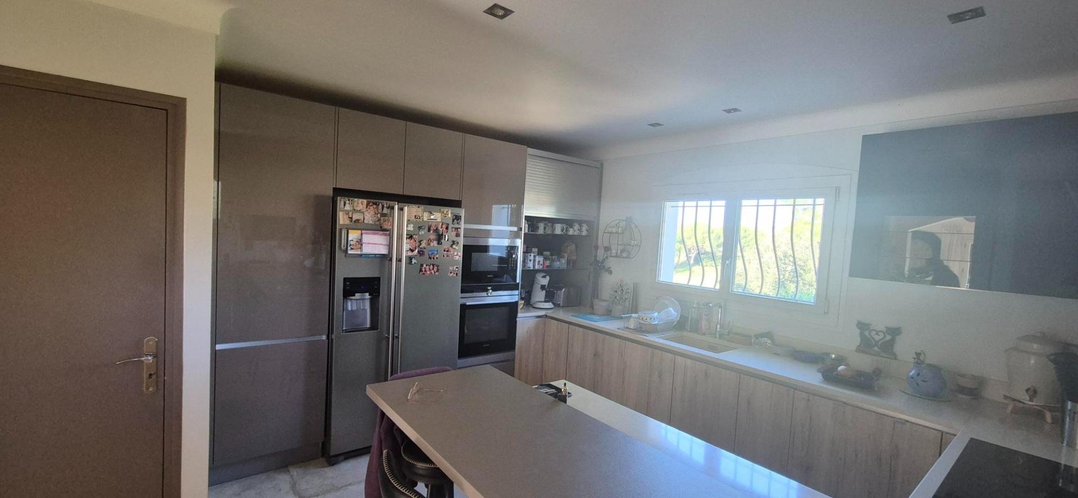

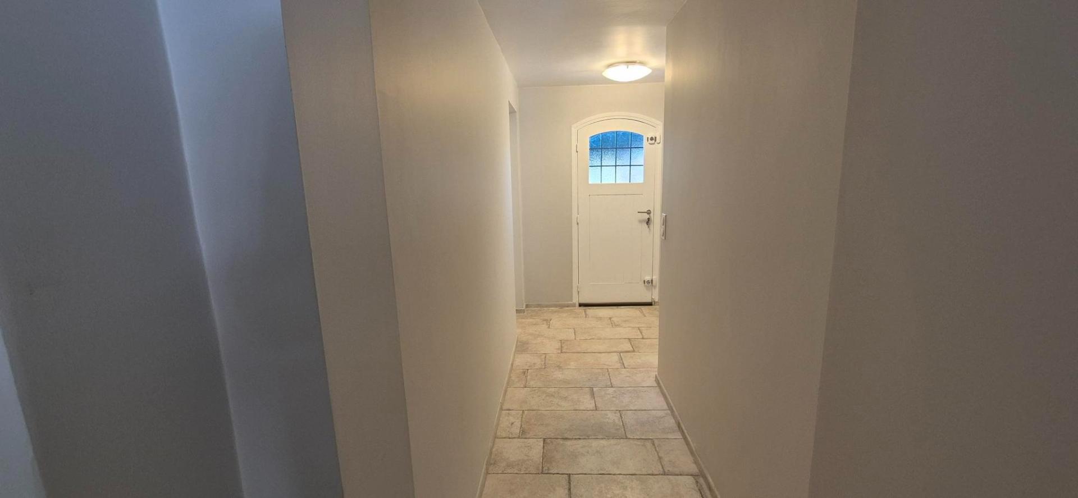



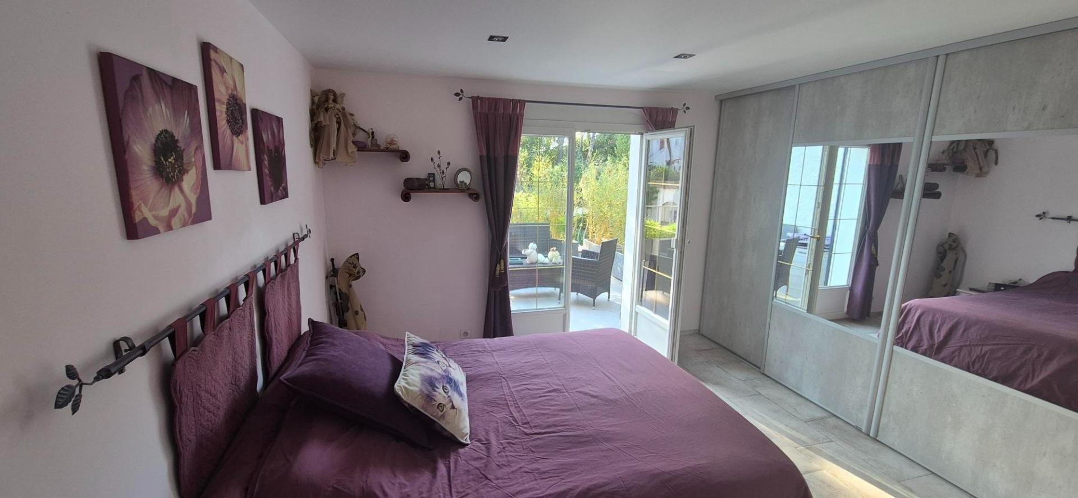
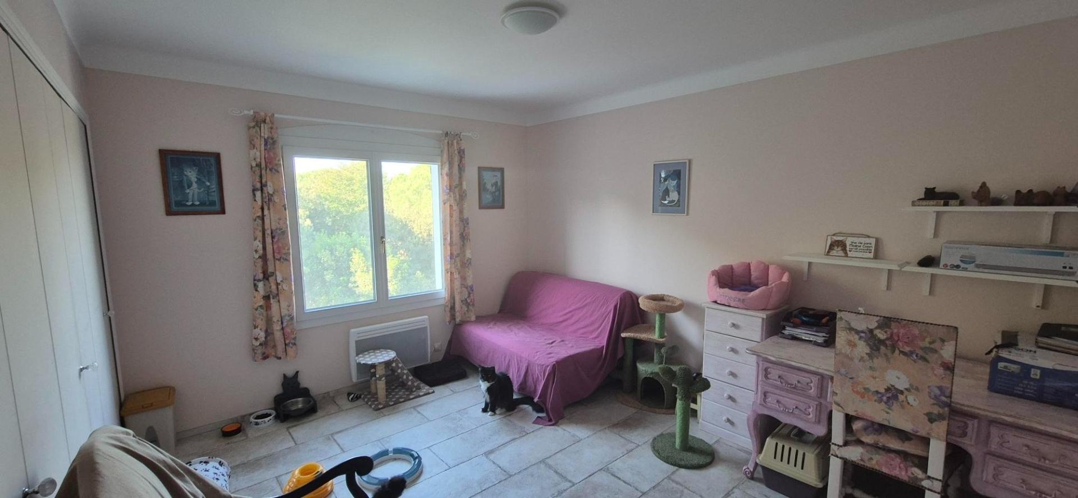

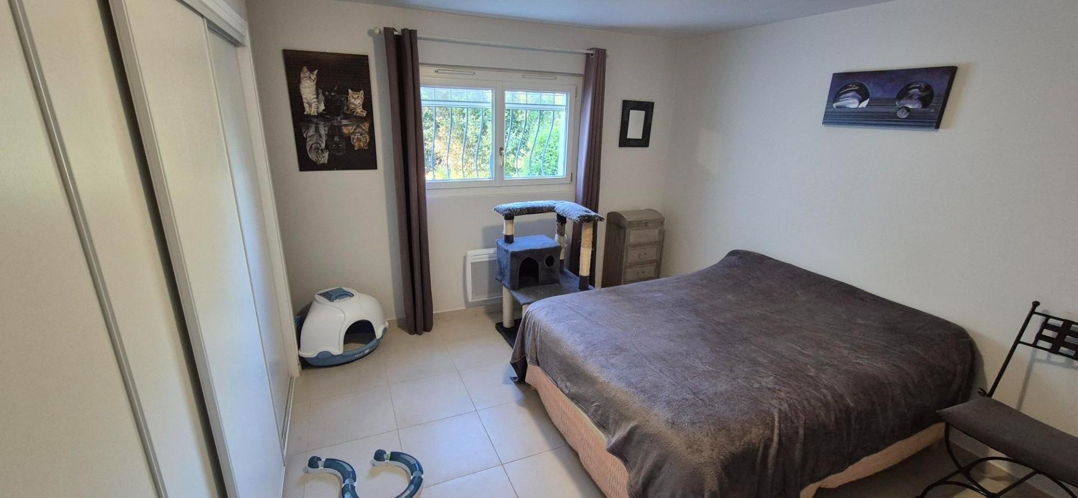



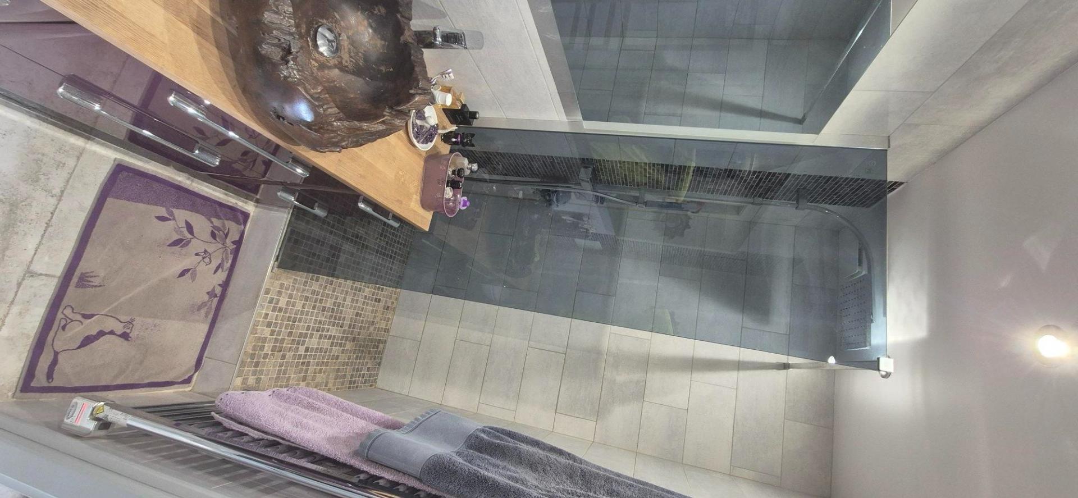



1st floor entrance with cupboard, fitted and equipped kitchen of 14.8m2, living room dining room of 31.2m2, followed by a south-facing terrace of 20m2,
a master suite, separate toilet and another bedroom with bathroom
on the ground floor, two bedrooms, a shower room with toilet and laundry room
double garage and workshop 74m2
an open terrace with summer kitchen
motorized gate
new air-water heat pump
double glazed window
aluminum shutters
3 garden chalets Zobacz więcej Zobacz mniej villa 5 pièces 4 chambres dans un état neuf située dans une impasse a Puget sur Argens
1er étage entrée avec placard , cuisine aménagée et équipée de 14.8m carré , salon salle a manger de 31.2m carré , suivi d'une terrasse coté sud 20m carré ,
une suite parentale, WC indépendant et une autre chambre avec salle de bains
au rez de chaussée , deux chambres , une salle d'eau avec WC et buanderie
double garage et atelier 74m carré
une terrasse ouverte avec cuisine d'été
portail motorisé
pompe a chaleur air eau neuve
fenêtre double vitrage
volets aluminium
3 chalets de jardinLes informations sur les risques auxquels ce bien est exposé sont disponibles sur le site Géorisques : www.georisques.gouv.fr
Prix de vente : 680 000 €
Honoraires charge vendeurContactez votre consultant megAgence : Eddie BRIDJA, Tél. : 0658836669, - EI - Agent commercial immatriculé au RSAC de FREJUS sous le numéro 929 835 304 5-room villa with 4 bedrooms in new condition located in a dead end in Puget sur Argens
1st floor entrance with cupboard, fitted and equipped kitchen of 14.8m2, living room dining room of 31.2m2, followed by a south-facing terrace of 20m2,
a master suite, separate toilet and another bedroom with bathroom
on the ground floor, two bedrooms, a shower room with toilet and laundry room
double garage and workshop 74m2
an open terrace with summer kitchen
motorized gate
new air-water heat pump
double glazed window
aluminum shutters
3 garden chalets