POBIERANIE ZDJĘĆ...
Dom & dom jednorodzinny for sale in Bouquetot
3 987 955 PLN
Dom & dom jednorodzinny (Na sprzedaż)
Źródło:
FFPA-T78990
/ 177084
Źródło:
FFPA-T78990
Kraj:
FR
Miasto:
Bouquetot
Kod pocztowy:
27310
Kategoria:
Mieszkaniowe
Typ ogłoszenia:
Na sprzedaż
Typ nieruchomości:
Dom & dom jednorodzinny
Podtyp nieruchomości:
Willa
Luksusowa:
Tak
Wielkość nieruchomości:
217 m²
Wielkość działki :
4 175 m²
Pokoje:
9
Sypialnie:
6
Łazienki:
3
WC:
3
Wyposażona kuchnia:
Tak
Zużycie energii:
122
Emisja gazów cieplarnianych:
3
Parkingi:
1
Basen:
Tak
Taras:
Tak
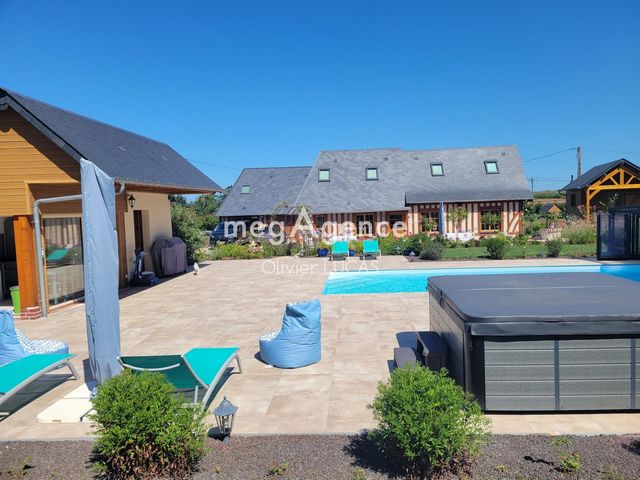
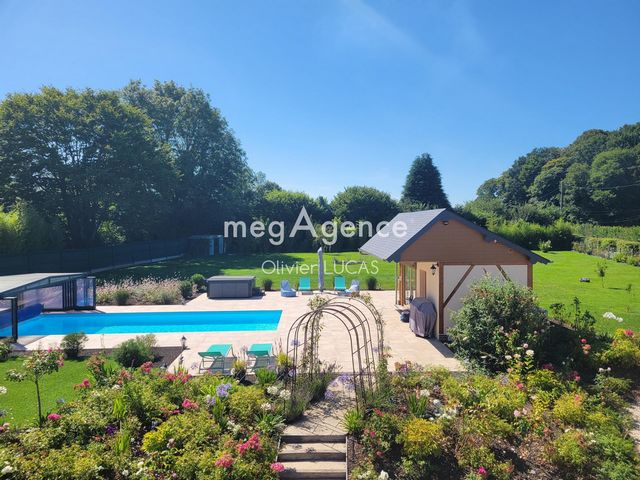

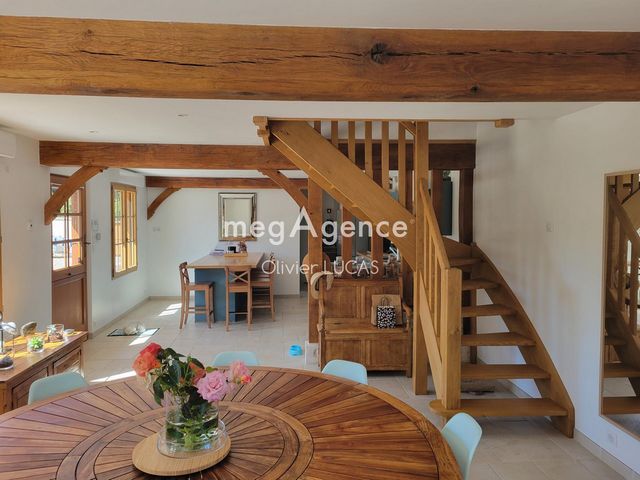
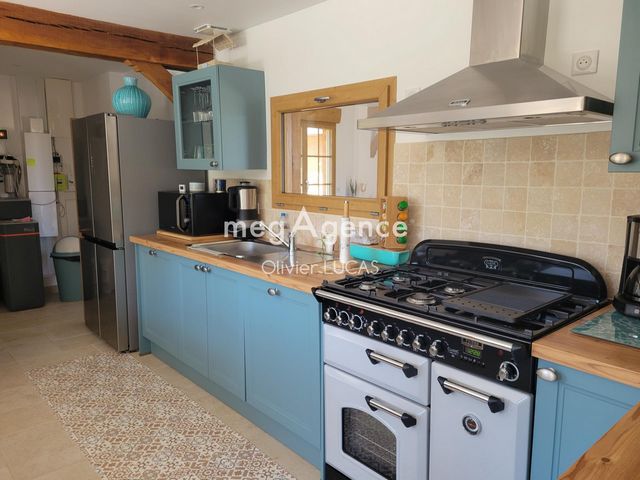
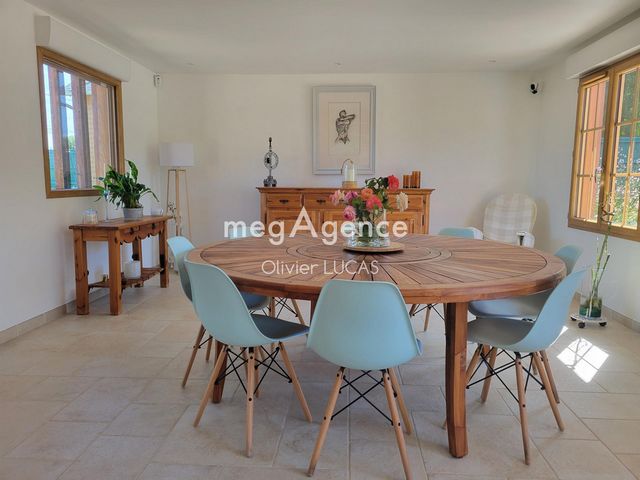


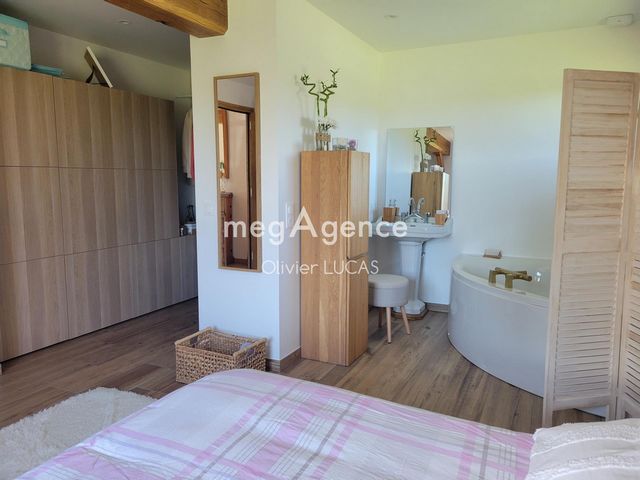
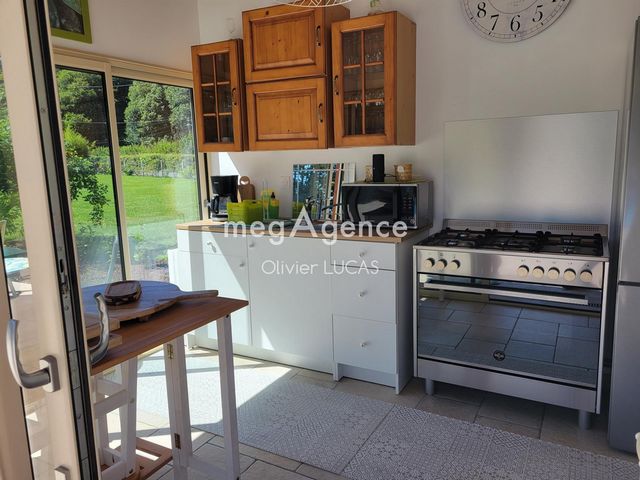

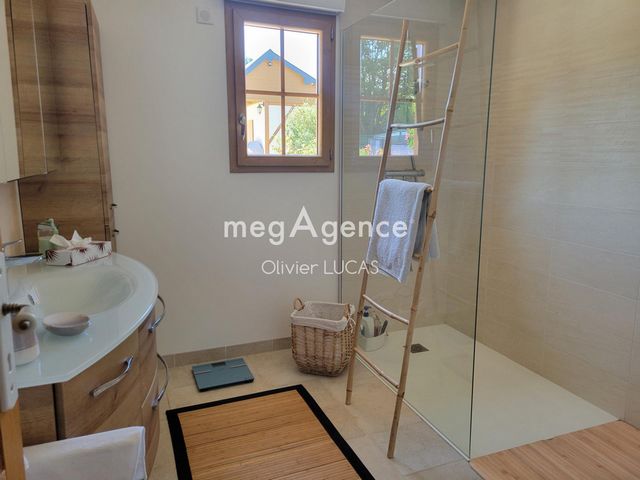

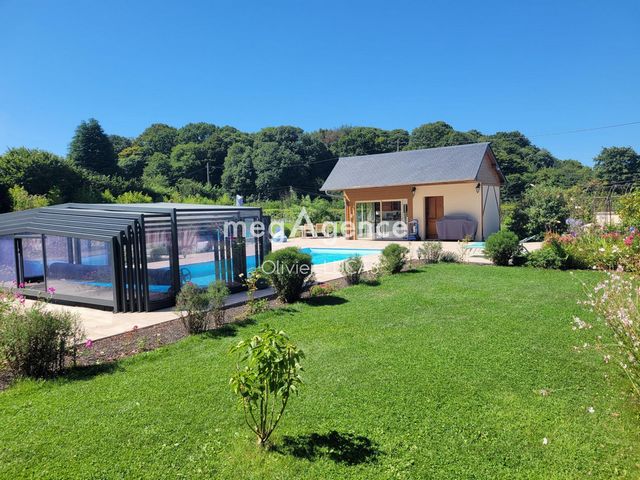


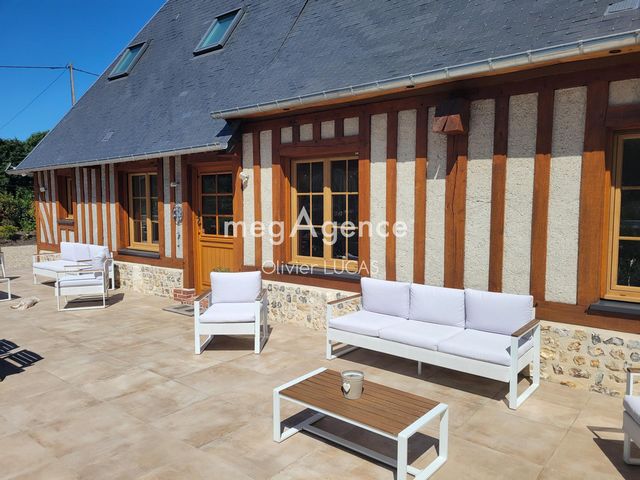
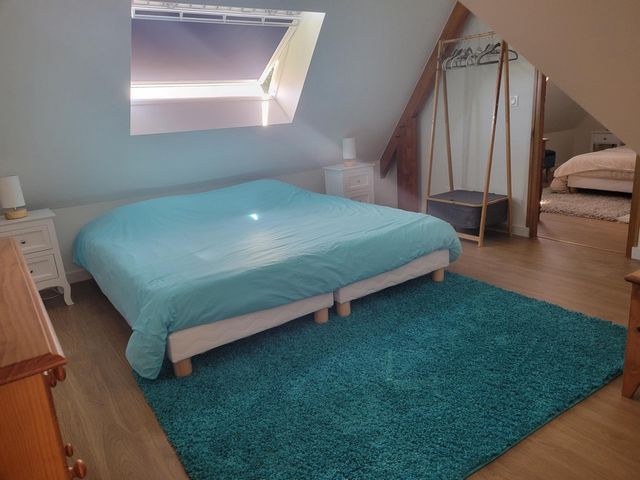
Located 5 minutes by car from the town centre of Bourg Achard and all its shops and essential services, 30 minutes from Rouen, 1h30 from Paris and less than an hour from the popular beaches of Normandy, this property will delight its future owners.
Whether for an investment project or for a main or secondary residence, everything has been perfectly thought out.
The property is spread over 4175m² of land, fully enclosed, planted with trees, secure and not overlooked.
The main house of 217m² is built in two parts, the original building from 1800 completely redone and its extension built with the same taste for detail.
It accommodates on its ground floor, a bright living room with its fitted and equipped kitchen opening onto a terrace of more than 80m² with its rainwater recovery well, a second living room with access to a private garden annex, a master suite with dressing room and bathroom with whirlpool bath, as well as a bathroom with Italian shower. Still on the ground floor, there is also to date, a spacious garage with double electric door fully tiled intended to become a second living room with its kitchen. (the arrivals are already installed)
The floor spread over two separate accesses, one from the living room and the other from the garage, accommodates no less than five bedrooms, a shower room with toilet and a second toilet.
The main entrance of the house opens onto the terrace overlooked by a pretty wooded park and a covered swimming pool heated by heat pump of 4 * 10 in size for a depth of 1m40. The latter benefits from an outbuilding with a fully fitted summer kitchen and an adjoining shower room, all opening onto a second terrace.
A wooden chalet is also built on the property to offer the independence of a small 20m² adjoining studio with shower room and fitted living room.
Everything is ready to settle in, enjoy good times with family or friends in a quiet area with a few small details not to be overlooked such as the presence of a robot lawnmower will free you from the constraint of mowing, an electric gate with videophone, a connection to a private security service, but also for your comfort underfloor heating in the main living room... Zobacz więcej Zobacz mniej Come and discover this remarkable property in the town of Bouquetot, at the gates of Bourg Achard and the motorway access towards Paris or the beaches of Normandy.
Located 5 minutes by car from the town centre of Bourg Achard and all its shops and essential services, 30 minutes from Rouen, 1h30 from Paris and less than an hour from the popular beaches of Normandy, this property will delight its future owners.
Whether for an investment project or for a main or secondary residence, everything has been perfectly thought out.
The property is spread over 4175m² of land, fully enclosed, planted with trees, secure and not overlooked.
The main house of 217m² is built in two parts, the original building from 1800 completely redone and its extension built with the same taste for detail.
It accommodates on its ground floor, a bright living room with its fitted and equipped kitchen opening onto a terrace of more than 80m² with its rainwater recovery well, a second living room with access to a private garden annex, a master suite with dressing room and bathroom with whirlpool bath, as well as a bathroom with Italian shower. Still on the ground floor, there is also to date, a spacious garage with double electric door fully tiled intended to become a second living room with its kitchen. (the arrivals are already installed)
The floor spread over two separate accesses, one from the living room and the other from the garage, accommodates no less than five bedrooms, a shower room with toilet and a second toilet.
The main entrance of the house opens onto the terrace overlooked by a pretty wooded park and a covered swimming pool heated by heat pump of 4 * 10 in size for a depth of 1m40. The latter benefits from an outbuilding with a fully fitted summer kitchen and an adjoining shower room, all opening onto a second terrace.
A wooden chalet is also built on the property to offer the independence of a small 20m² adjoining studio with shower room and fitted living room.
Everything is ready to settle in, enjoy good times with family or friends in a quiet area with a few small details not to be overlooked such as the presence of a robot lawnmower will free you from the constraint of mowing, an electric gate with videophone, a connection to a private security service, but also for your comfort underfloor heating in the main living room... Venez découvrir cette remarquable propriété sur la commune de Bouquetot, aux portes de Bourg Achard et de l'accès autoroutier en direction de Paris ou des plages de Normandie.
Implantée à 5 minutes en voiture du centre ville de Bourg Achard et de tous ses commerces et services de première nécessité, à 30 minutes de Rouen, 01h30 de Paris et moins d'une heure des plages prisées de Normandie, cette propriété ravira ses futurs propriétaires.
Que ce soit pour un projet d'investissement ou pour une résidence principale ou secondaire, tout a été parfaitement pensé.
La propriété est répartie sur 4175m² de terrain, entièrement close, arborée, sécurisée et sans vis-à-vis.
La maison d'habitation principale de 217m² est construite en deux parties, la bâtisse d'origine de 1800 entièrement refaite et son extension construite avec le même gout du détail.
Elle accueille en son rez-de-chaussée, un lumineux séjour avec sa cuisine aménagée et équipée ouvrant sur une terrasse de plus de 80m² avec son puit de récupération des eaux pluviales, un second salon avec accès sur un jardin privatif annexe, une suite parentale avec dressing et salle de bain avec baignoire balnéo, ainsi qu'une salle de bain avec douche italienne. Toujours au rez-de-chaussée, on trouve également à ce jour, un spacieux garage à double porte électrique entièrement carrelé destiné à devenir un second séjour avec sa cuisine. (les arrivées étant déjà installées)
L'étage réparti sur deux accès distincts, l'un depuis le séjour et l'autre depuis le garage, accueille pas moins de cinq chambres, une salle de douche avec sanitaire et un second toilette.
L'entrée principale de la demeure ouvre sur la terrasse surplombée par un joli parc arboré et une piscine couverte et chauffée par pompe à chaleur de 4*10 de dimension pour une profondeur de 1m40.
Cette dernière bénéficie d'une dépendance accueillant une cuisine d'été entièrement aménagée et une salle de douche annexe, le tout ouvert sur une seconde terrasse.
Un chalet en bois est également construit sur la propriété pour offrir l'indépendance d'un petit studio annexe de 20m² avec salle de douche et pièce de vie aménagée.
Tout est prêt pour s'y installer, profiter de bons moments en famille ou entre amis dans un secteur calme avec quelques petits détails à ne pas omettre tel que la présence d'un robot tondeuse vous dispensera de la contrainte de tonte, d'une portail électrique avec visiophone, d'un raccordement à un service de sécurité privée, mais également pour votre confort le chauffage au sol dans la pièce de vie principale...Les informations sur les risques auxquels ce bien est exposé sont disponibles sur le site Géorisques : www.georisques.gouv.fr
Prix de vente : 918 000 €
Honoraires charge vendeurContactez votre consultant megAgence : Olivier LUCAS, Tél. : 0783113949, - EI - Agent commercial immatriculé au RSAC de BERNAY sous le numéro 951 014 232