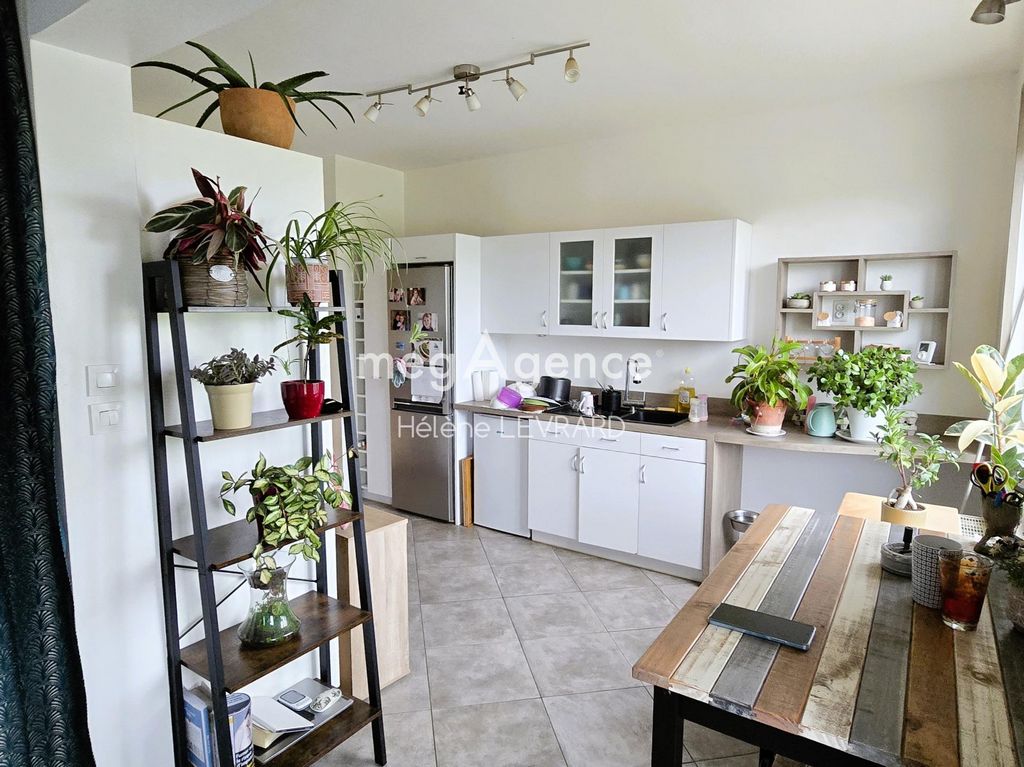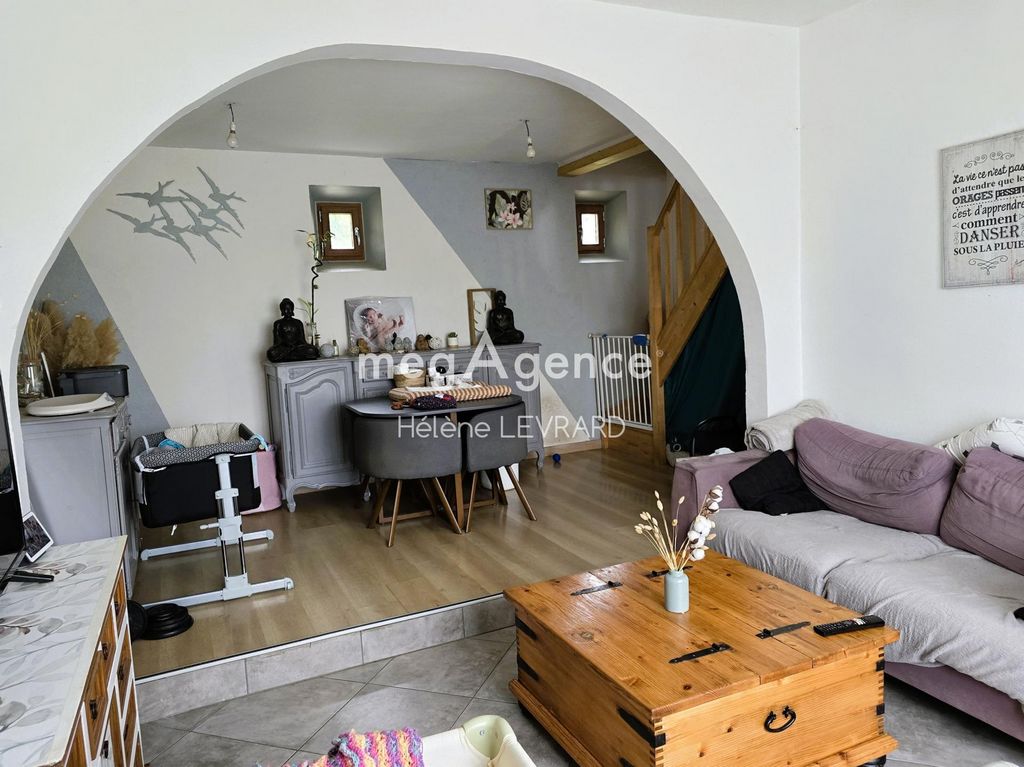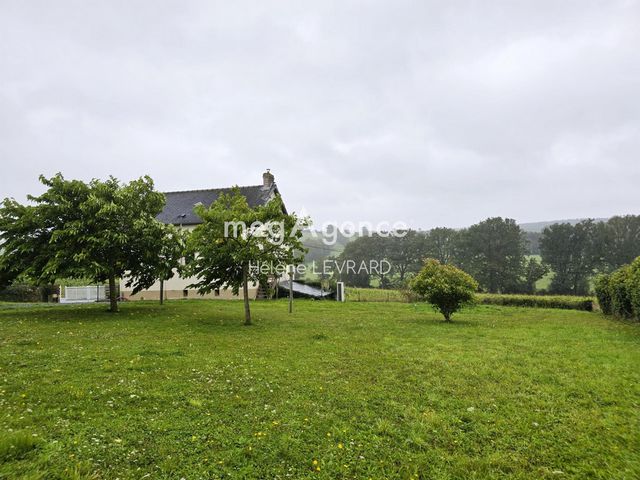632 894 PLN
604 814 PLN







| Miasto |
Średnia cena m2 dom |
Średnia cena apartament |
|---|---|---|
| Évron | 5 427 PLN | - |
| Villaines-la-Juhel | 4 705 PLN | - |
| Sarthe | 6 203 PLN | 6 849 PLN |
| Le Mans | 7 885 PLN | 6 567 PLN |
| Mayenne | 5 415 PLN | - |
| Lassay-les-Châteaux | 3 257 PLN | - |
| Sablé-sur-Sarthe | 5 218 PLN | - |
| Bonnétable | 4 862 PLN | - |
| Orne | 5 535 PLN | 6 188 PLN |
| Bellême | 4 802 PLN | - |
| Château-Gontier | 5 501 PLN | - |
| La Ferté-Bernard | 5 591 PLN | - |
| Domfront | 4 535 PLN | - |
| Ernée | 4 810 PLN | - |
| Argentan | 4 952 PLN | - |
| Château-du-Loir | 5 144 PLN | - |
| Flers | 4 218 PLN | 4 333 PLN |
| Saint-Calais | 4 027 PLN | - |
On the ground floor, it includes: a fitted and equipped kitchen, a cozy dining room featuring a wood stove, and a storage room. Upstairs, the landing leads to three bedrooms with original wooden floors and a bathroom. The top floor houses a fourth bedroom and an attic, providing plenty of opportunities for customization.
The enclosed garden of over 1,200 m², enhanced by various outbuildings, is perfect for relaxing moments.
This property requires minimal work: the sanitation system is compliant, the windows are recent, and the heat pump ensures energy savings.
Looking forward to your visit! Zobacz więcej Zobacz mniej À 10 min de Sillé-le-Guillaume, 15 min d'Évron, cette charmante maison avec vue dégagée sur la nature possède tous les atouts pour le confort d'une famille.
Au rez-de-chaussée, elle comprend : une cuisine aménagée et équipée, une chaleureuse salle à manger dotée d’un poêle à bois et une remise. À l’étage, le palier dessert trois chambres avec parquet ancien et une salle de bains. Le dernier étage abrite une quatrième chambre et un grenier, offrant ainsi de nombreuses possibilités d'aménagement.
Le terrain clos de plus de 1 200 m², agrémenté de diverses dépendances, est idéal pour tous les moments de détente.
Ce bien nécessite peu de travaux : l'assainissement est conforme, les huisseries sont récentes et la pompe à chaleur garantit des économies d'énergie.
A très vite pour une visite !Les informations sur les risques auxquels ce bien est exposé sont disponibles sur le site Géorisques : www.georisques.gouv.fr
Prix de vente honoraires d'agence inclus : 142 000 €
Prix de vente hors honoraires d'agence : 135 000 €
Honoraires : 5,19 % TTC de la valeur du bien hors honorairesContactez votre consultant megAgence : Hélène LEVRARD, Tél. : 0625252299, - EI - Agent commercial immatriculé au RSAC de LAVAL sous le numéro 894 844 414 Just 10 minutes from Sillé-le-Guillaume and 15 minutes from Évron, this charming house with an unobstructed view of nature has all the qualities for family comfort.
On the ground floor, it includes: a fitted and equipped kitchen, a cozy dining room featuring a wood stove, and a storage room. Upstairs, the landing leads to three bedrooms with original wooden floors and a bathroom. The top floor houses a fourth bedroom and an attic, providing plenty of opportunities for customization.
The enclosed garden of over 1,200 m², enhanced by various outbuildings, is perfect for relaxing moments.
This property requires minimal work: the sanitation system is compliant, the windows are recent, and the heat pump ensures energy savings.
Looking forward to your visit!