2 370 113 PLN
1 719 399 PLN
1 944 044 PLN
2 370 113 PLN
2 041 246 PLN
3 bd
202 m²






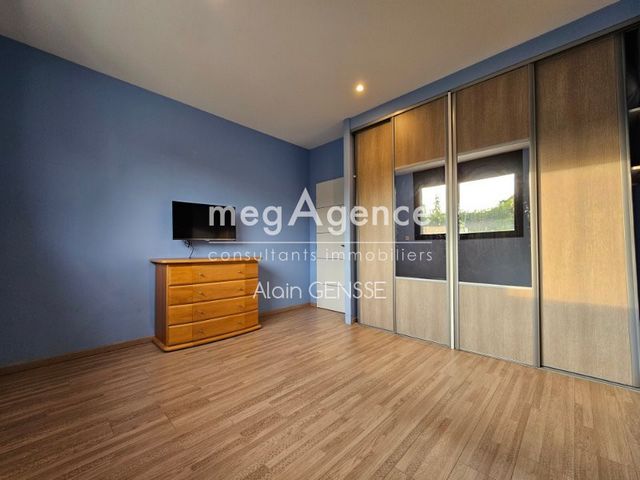
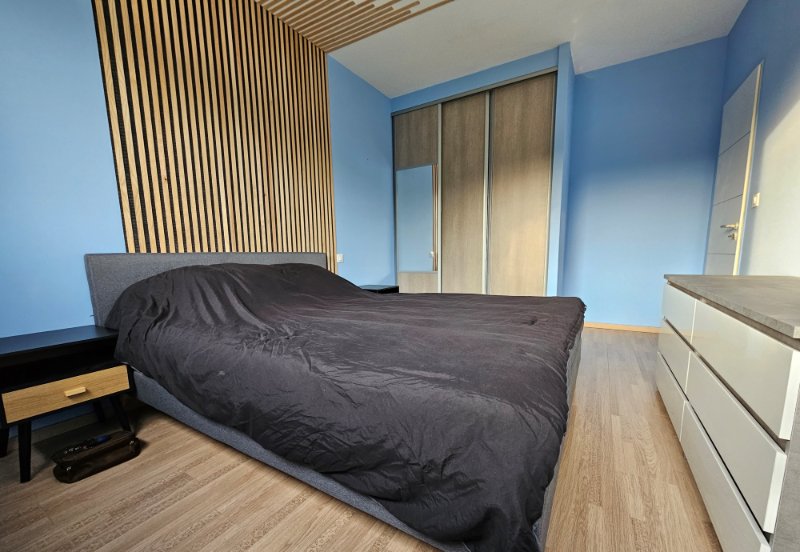


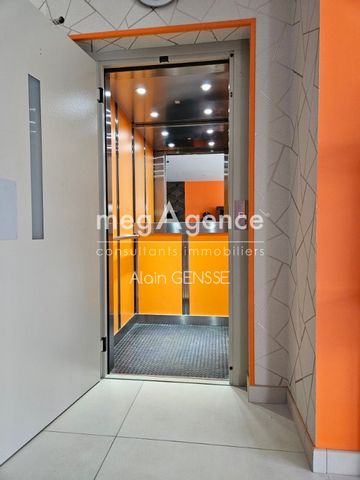
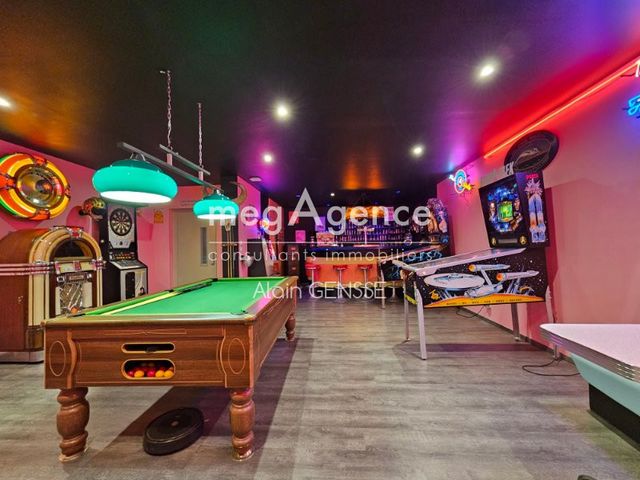
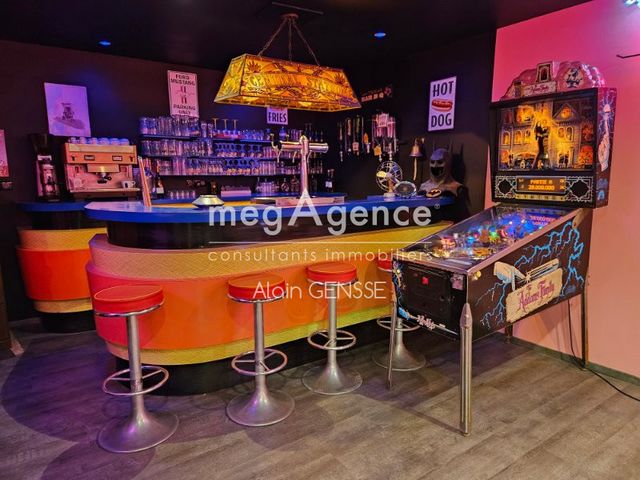
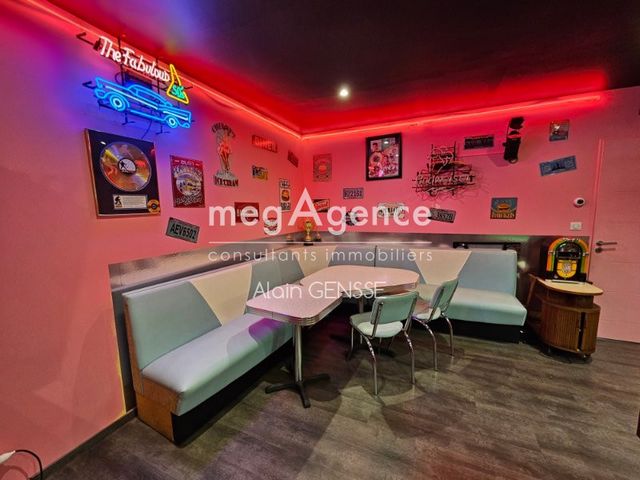
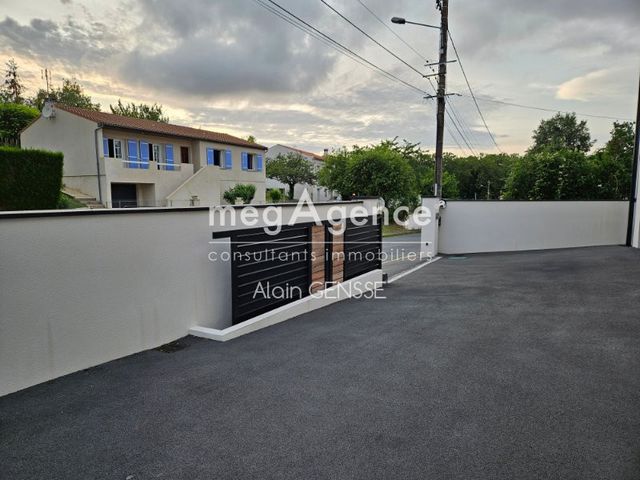

On the ground floor a superb games room with a fitted bar of approximately 49m², a garage of 75m² which can accommodate four cars.
Upstairs, a living room of 82m² with its fitted and equipped open kitchen, two bedrooms of 13m² & 14m², a bathroom, a separate WC with water point and a storeroom.
Note: A coated surface covers the entire 80m² surface in front of the property, a 20m² terrace in resin blade is made behind the property. An AIR/WATER heat pump supplies an underfloor heating system, in addition air conditioning is installed in the living room. An elevator connects the two levels. The frames are double glazed, the aluminum shutters are electric, a water softener is installed.
Sanitation is mains drainage, fiber is installed, a telephone connection amplification system is installed in the basement. The entrance and garage doors are motorized. All on a fully enclosed plot. of 435m².
Finally, a small 23m² apartment with comfort is located on the ground floor. Zobacz więcej Zobacz mniej Au calme, située au centre ville secteur centre hospitalier, magnifique bien de 202m² avec décorations atypiques pour cette maison contemporaine.
Au rez de chaussée une superbe salle de jeux avec un bar aménagé de 49m² environ, un garage de 75m² pouvant accueillir quatre voitures.
A l'étage, un séjour de 82m² avec sa cuisine ouverte aménagée et équipée, deux chambres de 13m² & 14m², une salle de bain, un WC indépendant avec point d'eau ainsi que d'un cellier.
Nota : Un enrobé couvre toute la surface de 80m² devant le bien, une terrasse de 20m² en lame de résine est réalisée derrière le bien.Une pompe à chaleur AIR/EAU alimente un système de chauffage par le sol, de plus une climatisation est installée dans le séjour.Un ascenseur relie les deux niveaux.Les huisseries sont en double vitrage, les volets en aluminium sont roulants électriques, un adoucisseur d’eau est installé.
L’assainissement est le tout à l'égout, la fibre est installée, un système d'amplification de connexion téléphonique est installé dans le sous-sol.Les portes d’entrée et de garage sont motorisées.Le tout sur un terrain entièrement clos de 435m².
Enfin, un petit appartement de 23m² avec confort est situé au rez de chaussée.Les informations sur les risques auxquels ce bien est exposé sont disponibles sur le site Géorisques : www.georisques.gouv.fr
Prix de vente honoraires d'agence inclus : 472 500 €
Prix de vente hors honoraires d'agence : 457 500 €
Honoraires : 3,28 % TTC de la valeur du bien hors honorairesContactez votre consultant megAgence : Alain GENSSE, Tél. : 0647849240, - EI - Agent commercial immatriculé au RSAC de SAINTES sous le numéro 902 022 896 Quiet, located in the city center hospital sector, magnificent property of 202m² with atypical decorations for this contemporary house.
On the ground floor a superb games room with a fitted bar of approximately 49m², a garage of 75m² which can accommodate four cars.
Upstairs, a living room of 82m² with its fitted and equipped open kitchen, two bedrooms of 13m² & 14m², a bathroom, a separate WC with water point and a storeroom.
Note: A coated surface covers the entire 80m² surface in front of the property, a 20m² terrace in resin blade is made behind the property. An AIR/WATER heat pump supplies an underfloor heating system, in addition air conditioning is installed in the living room. An elevator connects the two levels. The frames are double glazed, the aluminum shutters are electric, a water softener is installed.
Sanitation is mains drainage, fiber is installed, a telephone connection amplification system is installed in the basement. The entrance and garage doors are motorized. All on a fully enclosed plot. of 435m².
Finally, a small 23m² apartment with comfort is located on the ground floor.