1 056 492 PLN
988 344 PLN
1 056 492 PLN
1 009 824 PLN
940 869 PLN
1 032 366 PLN
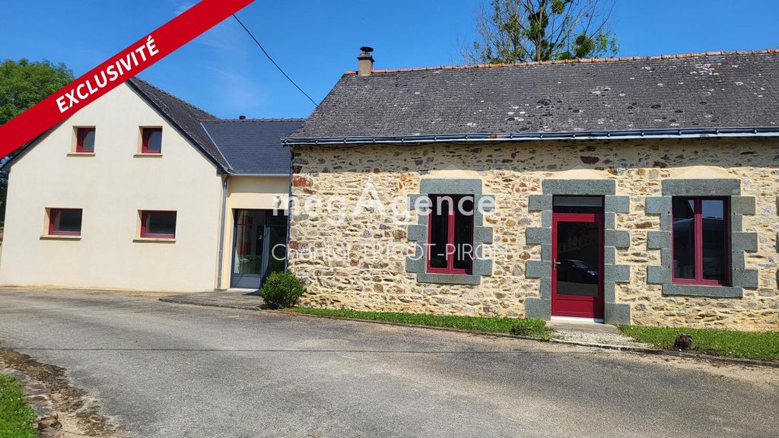
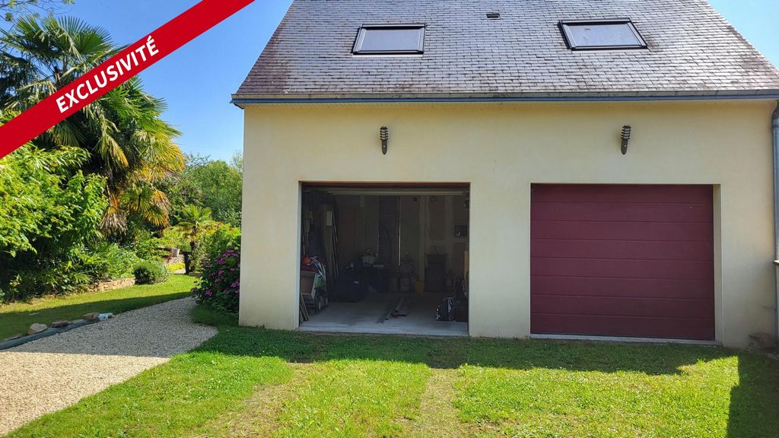
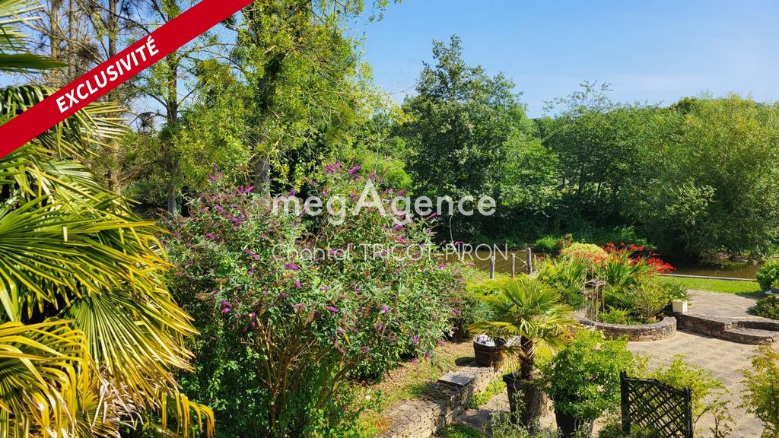
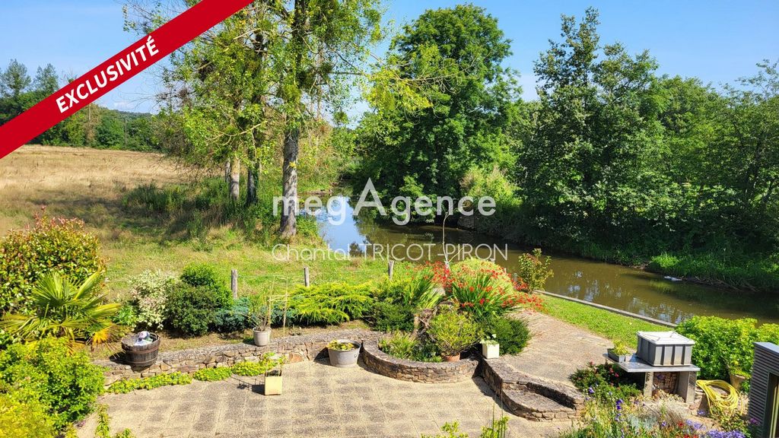
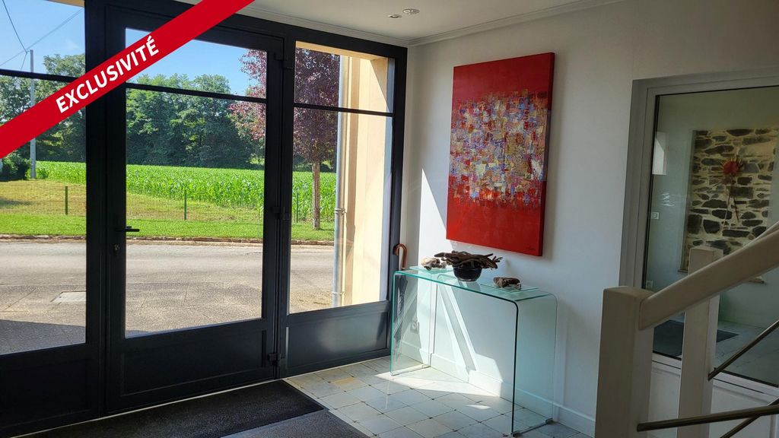
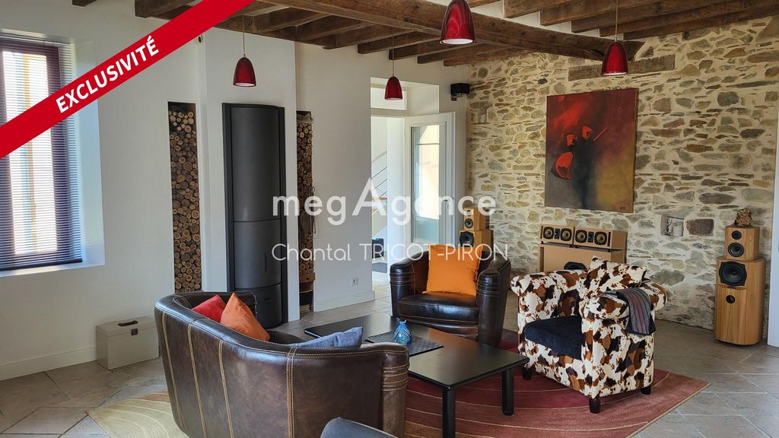
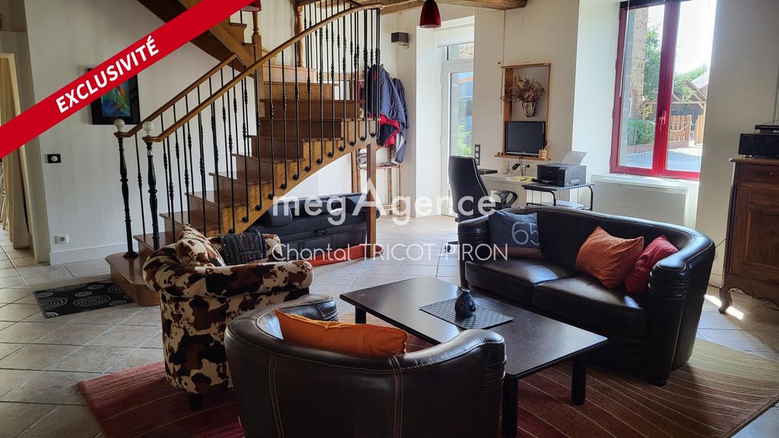
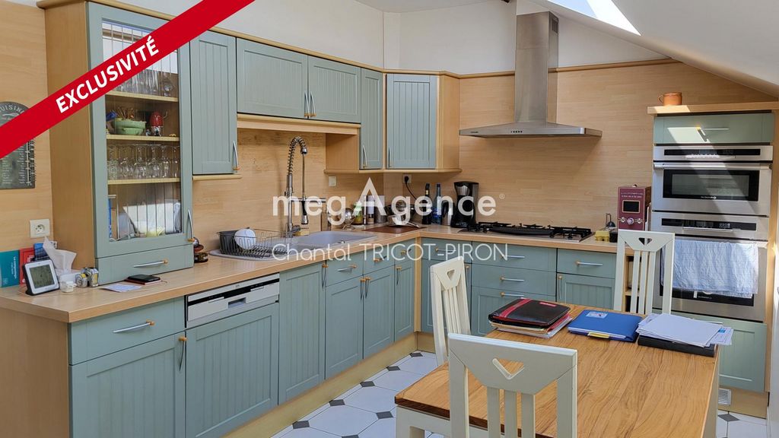
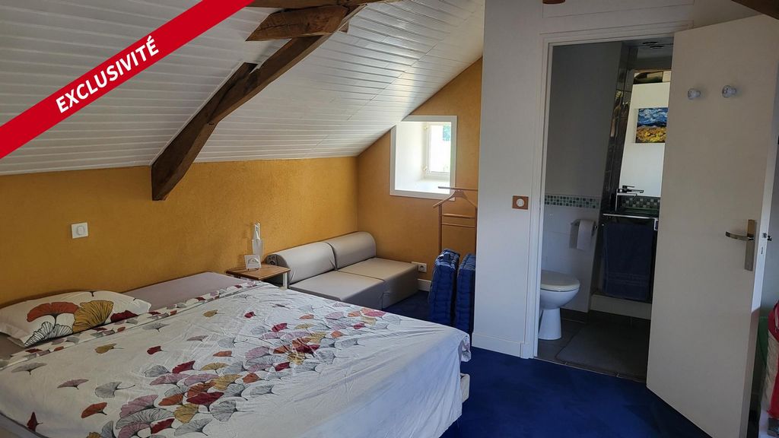
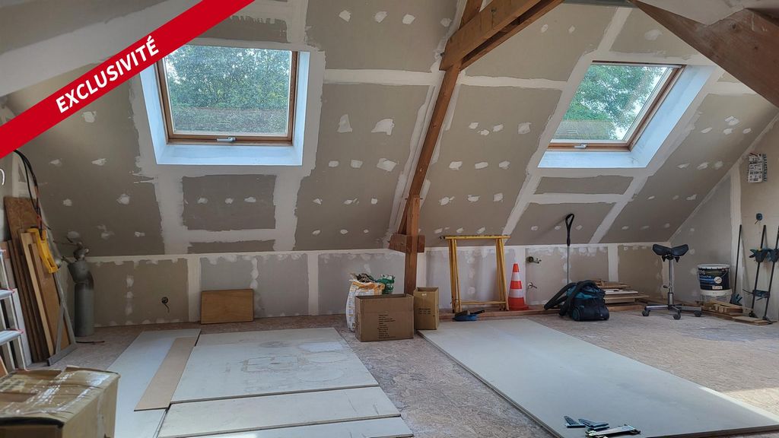
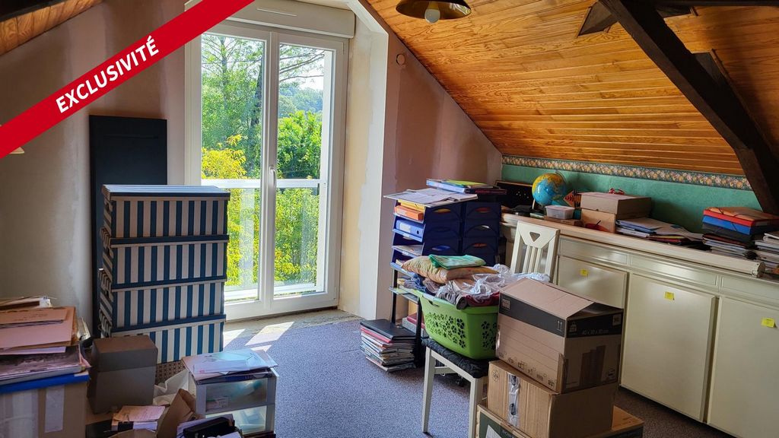
Upstairs house part 2 bedrooms including 1 with shower room, toilet
- A double garage adjoining the house with motorized doors, room of more than 50m2 above to be finished, "electricity insulation placo, water arrived and done, velux window installed" everything is ready for the possibility of making 2 bedrooms and a bathroom or a studio, separate entrance. Zobacz więcej Zobacz mniej Coup de Coeur assuré, vous rêvez d'un pied à terre, résidence principale ou secondaire, dans un environnement calme et paisible vue sur le Vicoin à Montigné le Brilland 2mns du bourg,10 mns de Laval dans petit hameau, maison en pierre de près de 120m2 au sol très bien entretenue, offre au RDC une pièce de vie avec son poêle à bois, une cuisine aménagée équipée avec sa fenêtre panoramique s'ouvrant sur terrasse en pierre soigneusement arborée fleurie, une salle de bain douche baignoire, wc, buanderie, une pièce cellier possibilité de faire une chambre ou bureau
A l'étage partie maison 2 chambres de 20m2 au sol dont 1 avec salle d'eau, wc .
- Un double garage attenant à la maison portes motorisées, pièce de plus de 50m2 au dessus à finir, "placo isolation électricité, eau arrivés et faits, vélux posés" tout est prêt possibilité de faire 2 chambres et une salle d'eau ou un studio. Le tout sur un terrain de 584m2.Les informations sur les risques auxquels ce bien est exposé sont disponibles sur le site Géorisques : www.georisques.gouv.fr
Prix de vente honoraires d'agence inclus : 247 000 €
Prix de vente hors honoraires d'agence : 235 000 €
Honoraires : 5,11 % TTC de la valeur du bien hors honorairesContactez votre consultant megAgence : Chantal TRICOT-PIRON, Tél. : 06 79 81 26 89, - EI - Agent commercial immatriculé au RSAC de LAVAL sous le numéro 817 502 057 You dream of a pied-à-terre, primary or secondary residence, in a calm and peaceful environment with a view of the Vicoin, 15 minutes from Laval in a small hamlet, stone house of almost 120m2 very well maintained on land of 584 m2, offers on the ground floor a living room with its wood stove, a fitted kitchen with its panoramic window, opening onto a stone terrace carefully planted with flowers, a bathroom, toilet, laundry room, a pantry room with the possibility of making a bedroom
Upstairs house part 2 bedrooms including 1 with shower room, toilet
- A double garage adjoining the house with motorized doors, room of more than 50m2 above to be finished, "electricity insulation placo, water arrived and done, velux window installed" everything is ready for the possibility of making 2 bedrooms and a bathroom or a studio, separate entrance.