POBIERANIE ZDJĘĆ...
Dom & dom jednorodzinny for sale in Provenchères-sur-Fave
2 114 688 PLN
Dom & dom jednorodzinny (Na sprzedaż)
Źródło:
FFPA-T75541
/ 172665
Źródło:
FFPA-T75541
Kraj:
FR
Miasto:
Provencheres-Et-Colroy
Kod pocztowy:
88490
Kategoria:
Mieszkaniowe
Typ ogłoszenia:
Na sprzedaż
Typ nieruchomości:
Dom & dom jednorodzinny
Podtyp nieruchomości:
Willa
Luksusowa:
Tak
Wielkość nieruchomości:
300 m²
Wielkość działki :
1 291 m²
Pokoje:
11
Sypialnie:
8
Łazienki:
7
WC:
5
Zużycie energii:
221
Emisja gazów cieplarnianych:
60
Parkingi:
1

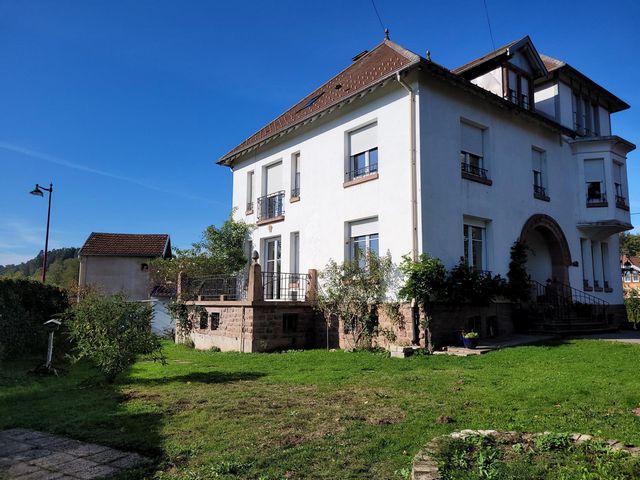
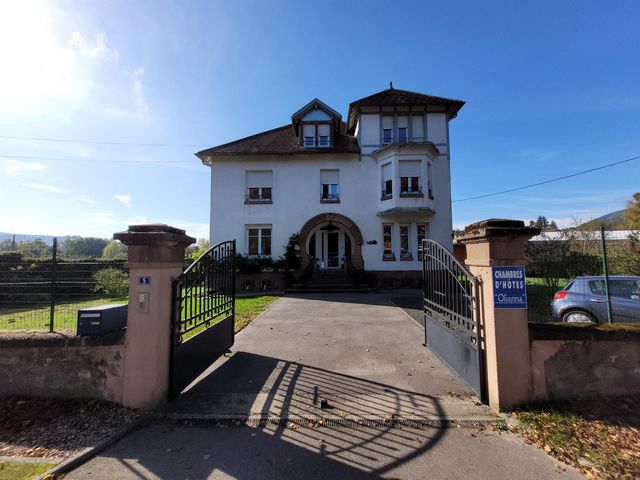

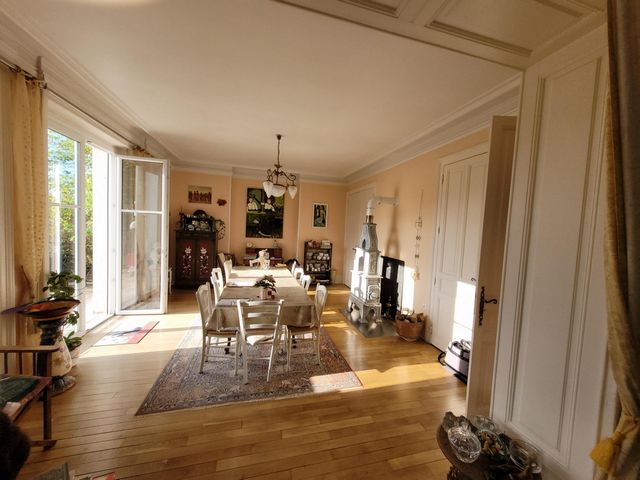
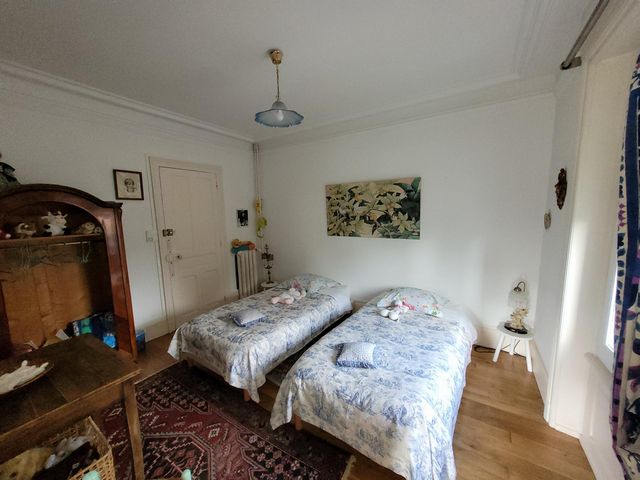
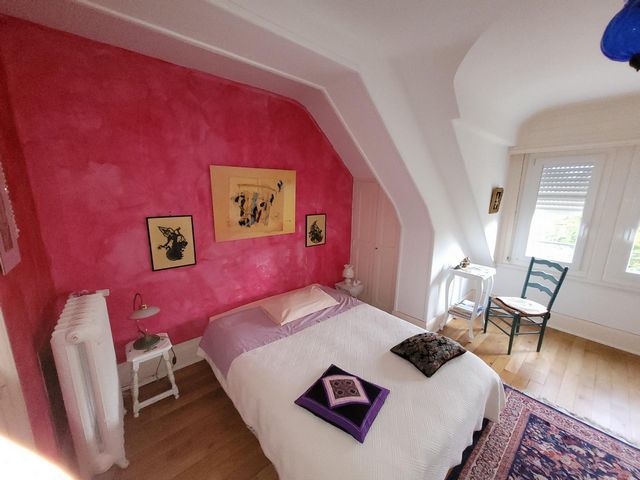

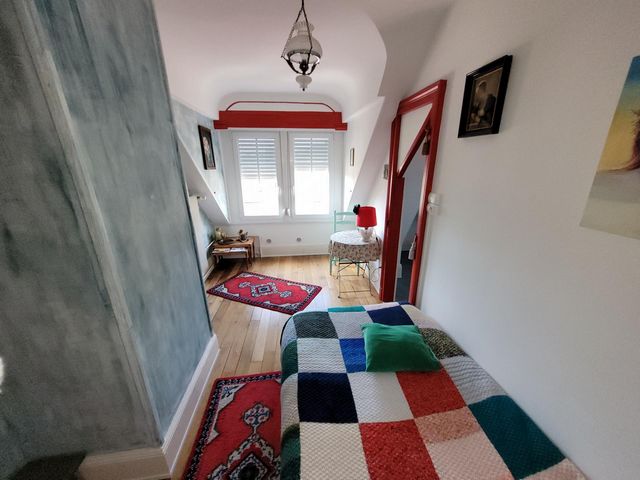
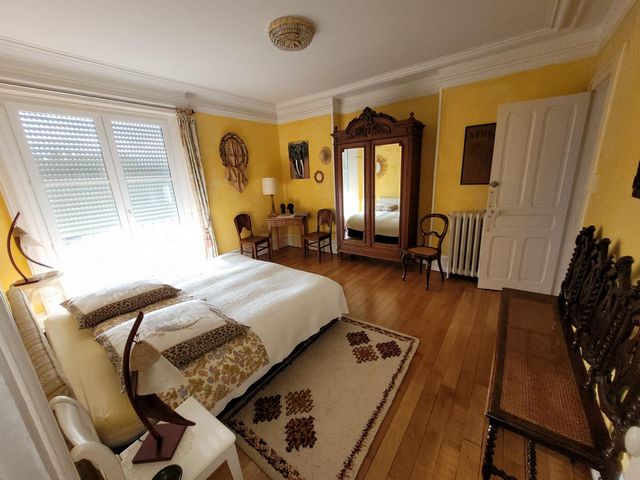

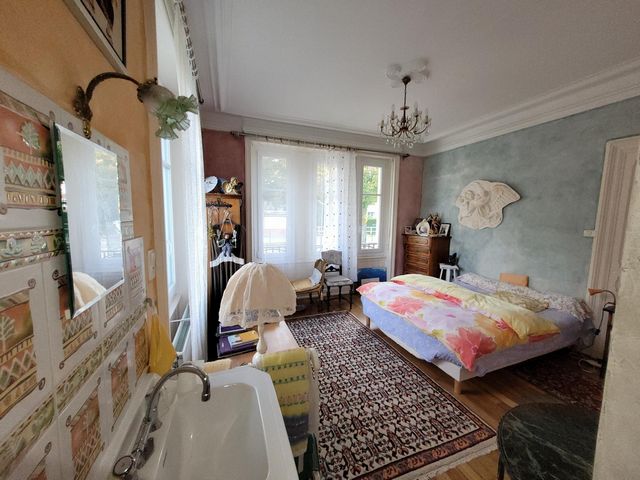
On the ground floor, a large hall with a magnificent staircase giving access to the upper floor. Living room of 44 m² with access to south-facing terrace, fitted kitchen (pantry area), 1 bedroom with shower room, separate toilet.
On the 1st floor: 4 bedrooms including 3 with shower room, 1 bathroom (bath and shower), 1 toilet.
On the 2nd floor: 3 bedrooms including 2 with shower room, 1 toilet, 1 attic (insulated).
Complete basement: laundry room, cellars, laundry room, boiler room.
In annex: workshop style outbuildings and storerooms.
The whole on enclosed and landscaped land of approximately 1291 m²
Impeccable condition. Authenticity preserved. New roof, triple-glazed windows, collective sanitation, oak floors, electricity compliant.
Assured crush !!!!! Zobacz więcej Zobacz mniej Au cœur de ce village, proche massifs montagneux Alsace-Vosges, cette demeure de Style Unique correspond soit pour un projet familial et/ou un projet de chambres d'hôtes.
Au RDC, un vaste hall avec un magnifique escalier donnant accès à l'étage. Salon-séjour de 44 m² avec accès terrasse exposée sud, cuisine aménagée (espace garde-manger), 1 chambre avec salle d'eau, wc séparé.
Au 1er étage : 4 chambres dont 3 avec salle d'eau, 1 salle de bains (baignoire et douche), 1 wc.
Au 2ème étage : 3 chambres dont 2 avec salle d'eau, 1 wc, 1 grenier (isolé).
Sous-sol complet : buanderie, caves, lavoir, chaufferie.
En annexe : dépendances style atelier et celliers.
L'ensemble sur un terrain clos et paysagé d'environ 1291 m²
Etat irréprochable. Authenticité préservée. Toiture neuve, fenêtres triples vitrages, assainissement collectif, parquets chênes, électricité conforme.
Coup de cœur assuré !!!!!Les informations sur les risques auxquels ce bien est exposé sont disponibles sur le site Géorisques : www.georisques.gouv.fr
Prix de vente : 489 500 €
Honoraires charge vendeurContactez votre consultant megAgence : Daniel THOUVENIN, Tél. : 0610183981, - EI - Agent commercial immatriculé au RSAC de EPINAL sous le numéro 511 966 103 In the heart of this village, near the Alsace-Vosges mountain ranges, this Unique Style residence is suitable either for a family project and/or a bed and breakfast project.
On the ground floor, a large hall with a magnificent staircase giving access to the upper floor. Living room of 44 m² with access to south-facing terrace, fitted kitchen (pantry area), 1 bedroom with shower room, separate toilet.
On the 1st floor: 4 bedrooms including 3 with shower room, 1 bathroom (bath and shower), 1 toilet.
On the 2nd floor: 3 bedrooms including 2 with shower room, 1 toilet, 1 attic (insulated).
Complete basement: laundry room, cellars, laundry room, boiler room.
In annex: workshop style outbuildings and storerooms.
The whole on enclosed and landscaped land of approximately 1291 m²
Impeccable condition. Authenticity preserved. New roof, triple-glazed windows, collective sanitation, oak floors, electricity compliant.
Assured crush !!!!!