POBIERANIE ZDJĘĆ...
Dom & dom jednorodzinny for sale in Beauchery-Saint-Martin
1 050 243 PLN
Dom & dom jednorodzinny (Na sprzedaż)
Źródło:
FFPA-T73057
/ 169715
Źródło:
FFPA-T73057
Kraj:
FR
Miasto:
Beauchery-Saint-Martin
Kod pocztowy:
77560
Kategoria:
Mieszkaniowe
Typ ogłoszenia:
Na sprzedaż
Typ nieruchomości:
Dom & dom jednorodzinny
Podtyp nieruchomości:
Willa
Wielkość nieruchomości:
158 m²
Wielkość działki :
1 536 m²
Pokoje:
8
Sypialnie:
7
Łazienki:
2
WC:
2
Zużycie energii:
131
Emisja gazów cieplarnianych:
3
Parkingi:
1
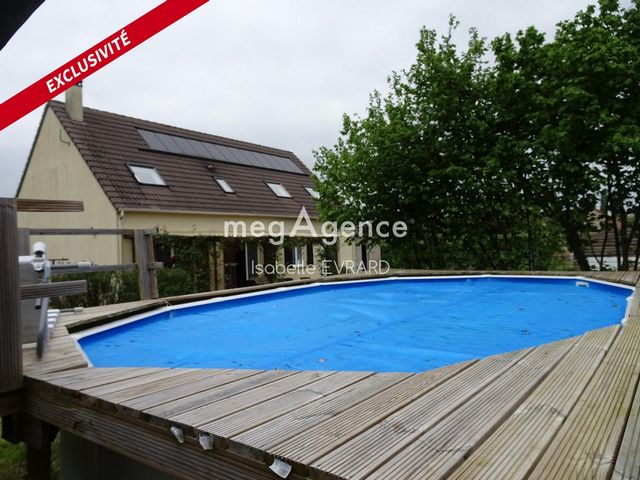
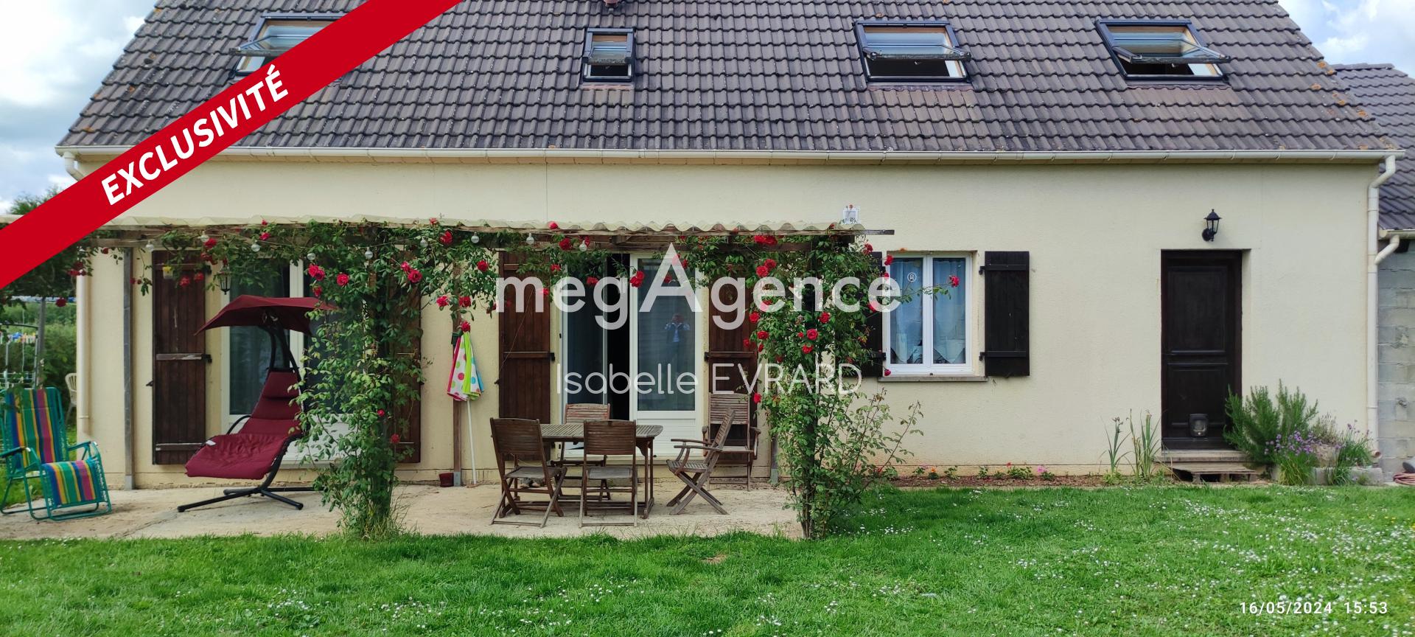
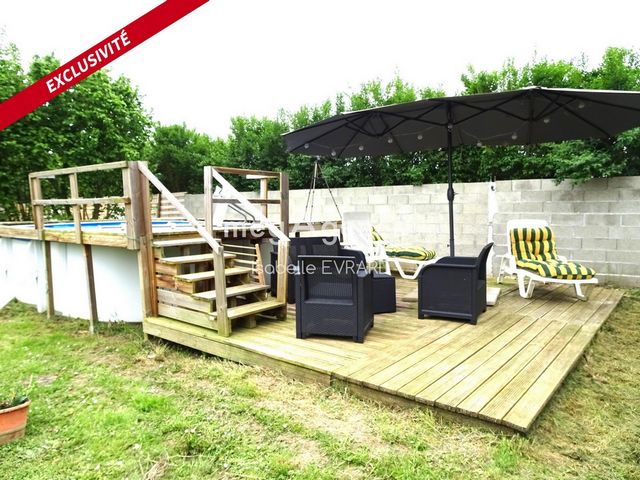
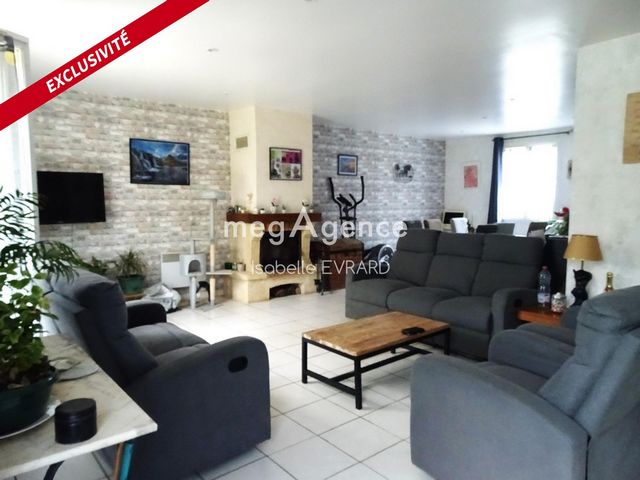
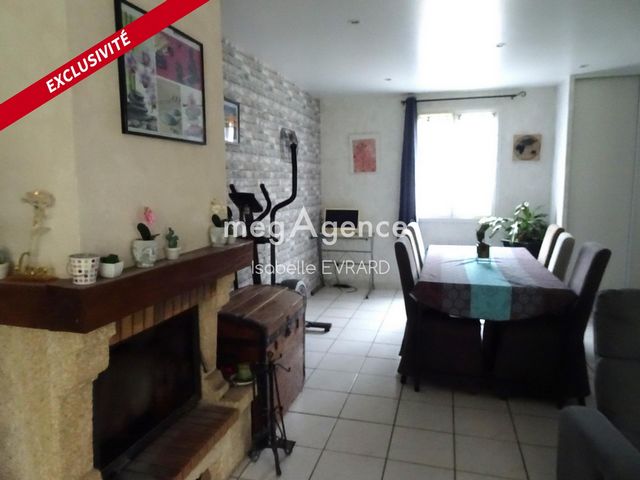
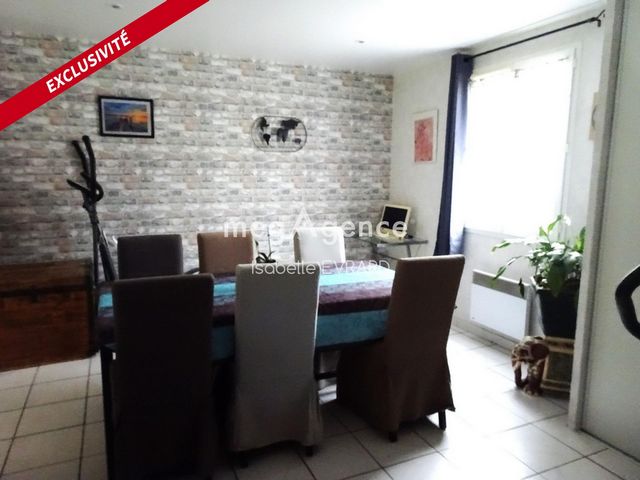
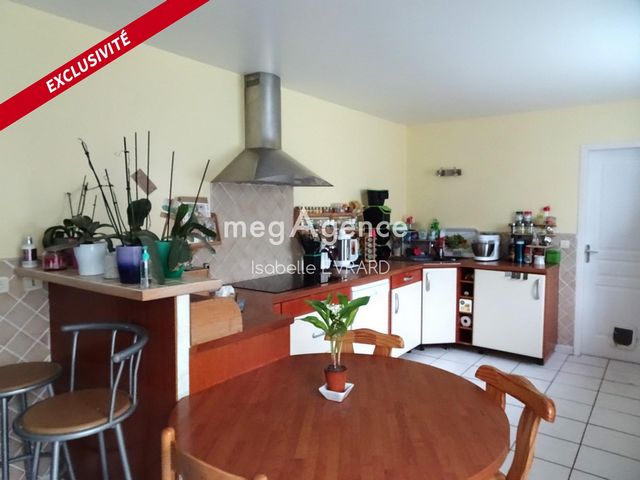
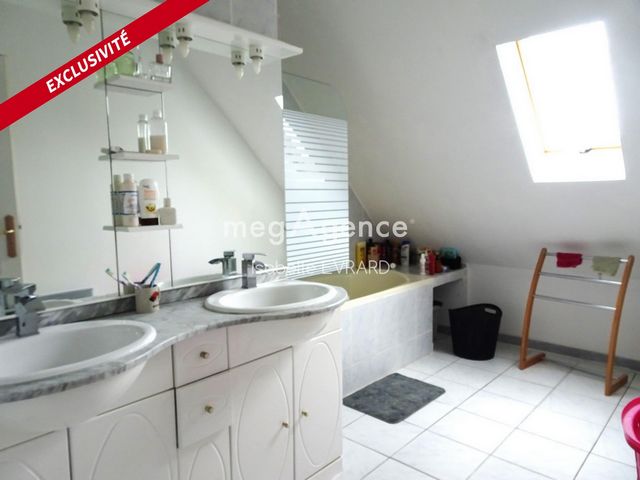
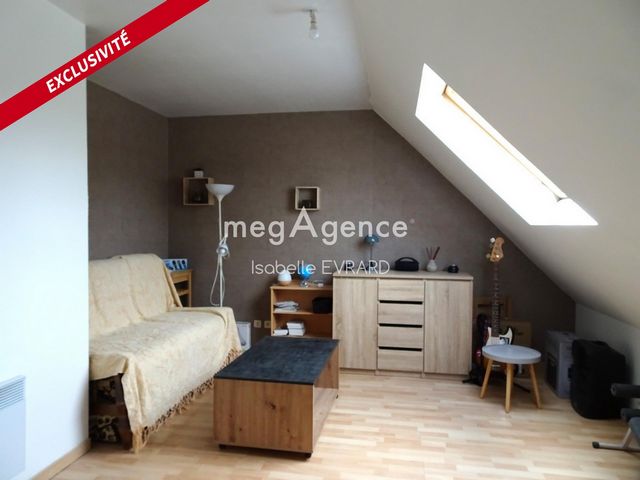
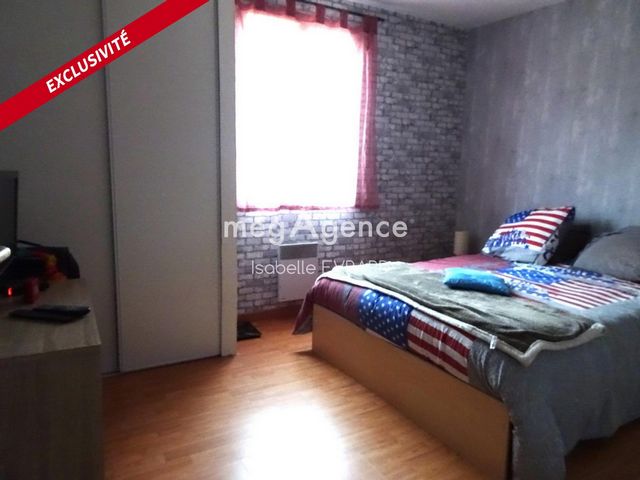
Prix de vente : 240 000 €
Honoraires charge vendeurContactez votre consultant megAgence : Isabelle EVRARD, Tél. : 06 07 49 73 80, - EI - Agent commercial immatriculé au RSAC de MELUN sous le numéro 390 508 968 VIRTUAL VISIT ON REQUEST. Isabelle Evrard offers you, in a small village 11 km from Provins station (Paris Gare de l'Est), this large house built in 2007 on 1536 m² of land, located at the end of a very quiet dead end street with no traffic. Schools with canteen and daycare: kindergarten on site and school bus for primary, middle and high schools. The ground floor consists of an entrance with wardrobe opening onto a double living room with insert fireplace, a master bedroom with cupboard and bathroom, WC, open fitted and equipped kitchen with pantry. Upstairs, a landing and a corridor serve 6 attic bedrooms (including one with office space or dressing room and 2 with cupboards) of approximately 13/11/9/9/7/8 m² (surface areas less than 1.80 m high are not taken into account in these measurements but represent additional useful development spaces) a bathroom and a separate toilet. 2 garages, 1 of which has a pit for mechanics that can accommodate a camper van. Garden with trees not overlooked, decorated with a terrace covered by a pergola, a fixed barbecue, a large above-ground swimming pool and its wooden terrace, a large ornamental pond, 3 garden sheds. Individual sanitation to standards, PVC double glazing, VMC, fiber optics. Property tax €870/year. Work to be planned: Finishing the front fence on the low wall, installation of a gate and gate on existing pilasses (electricity ready for motorization). Available 7 days a week for all information and visits on 0607497380.