3 858 690 PLN
7 r
169 m²
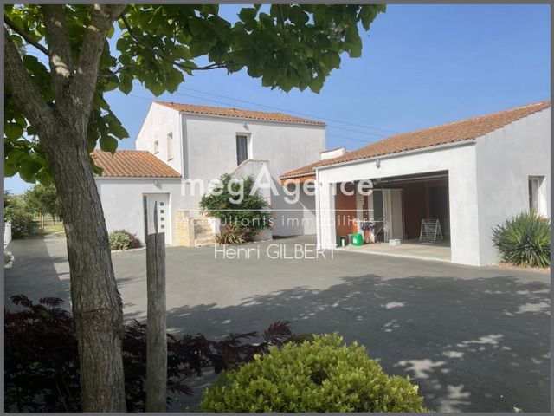
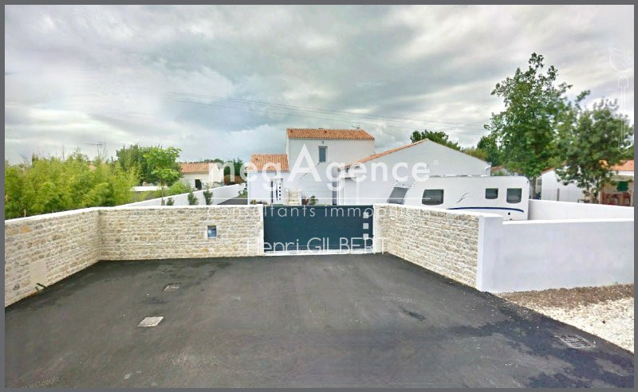
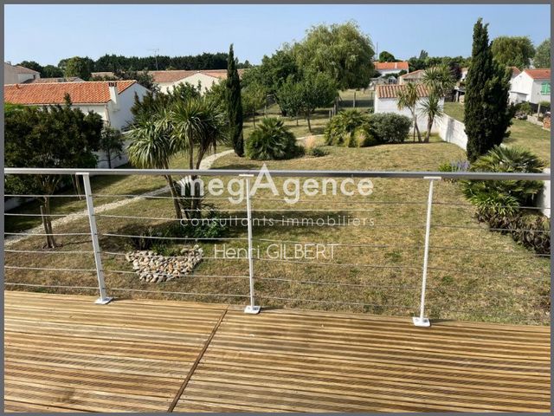
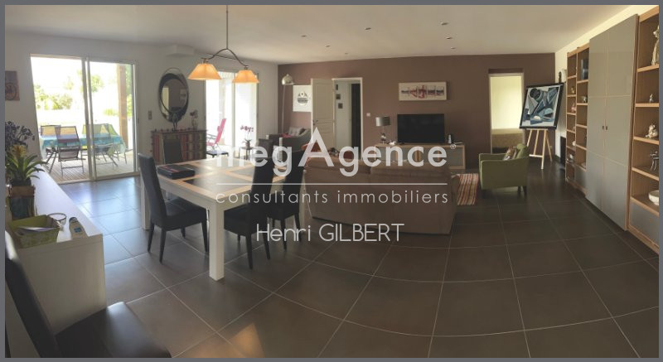
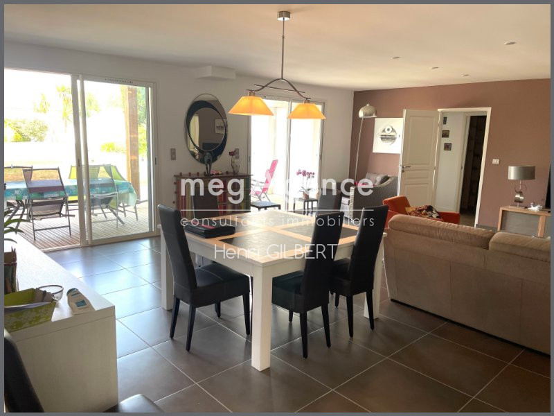
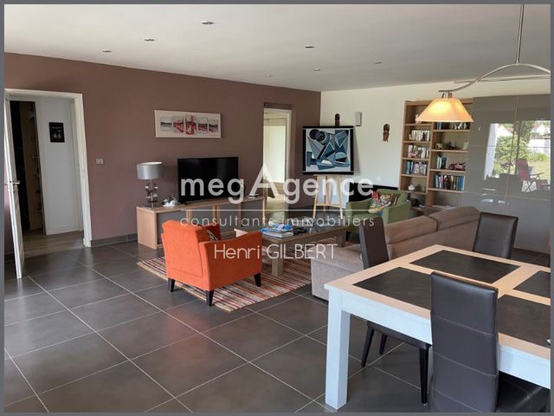
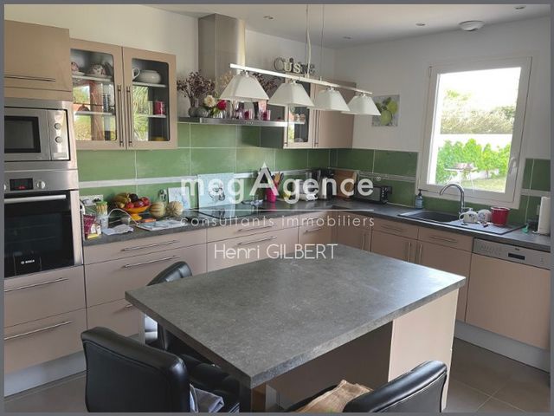

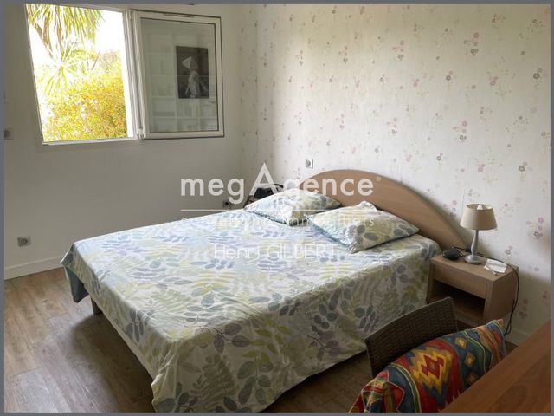
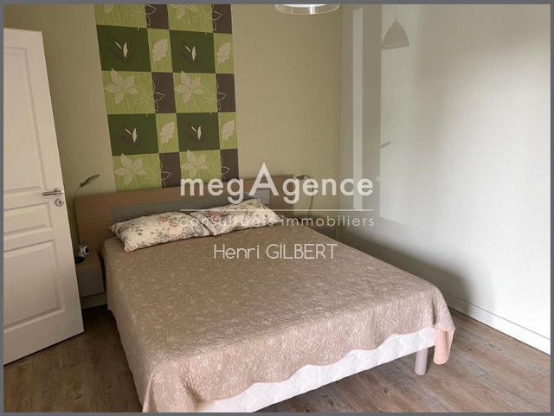
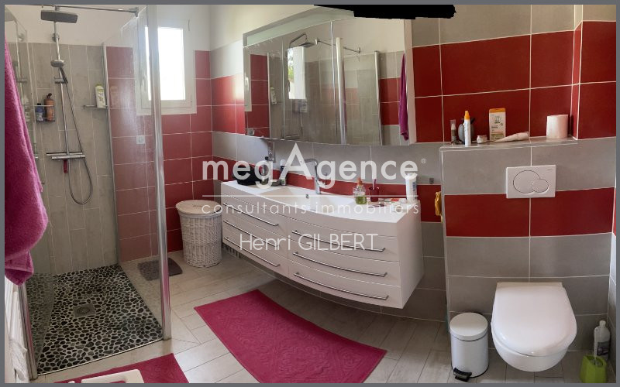
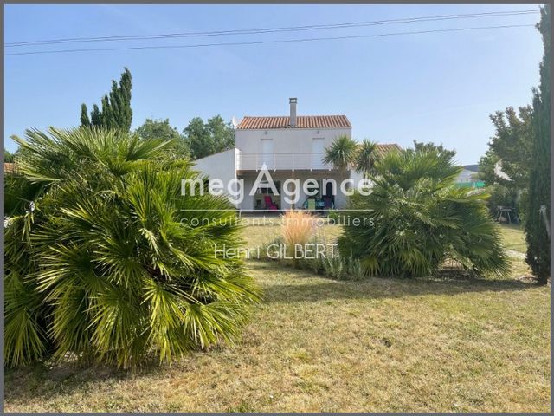

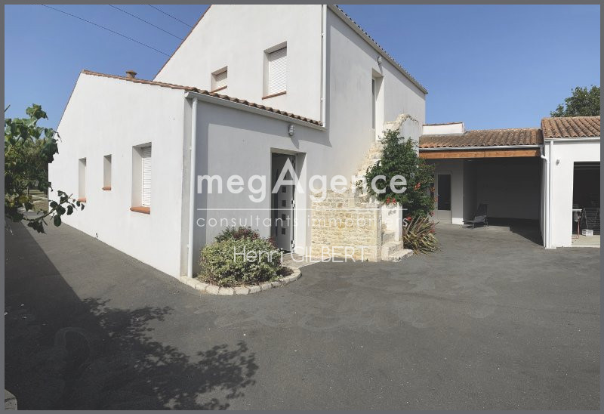
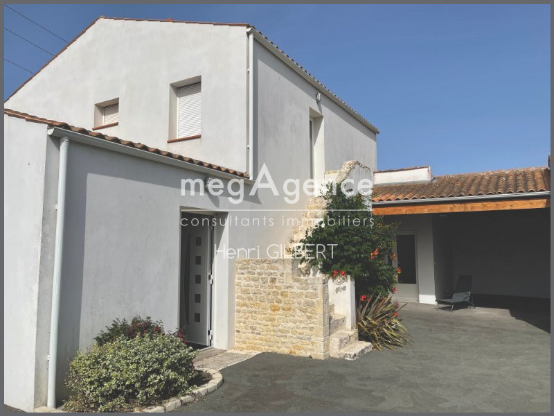
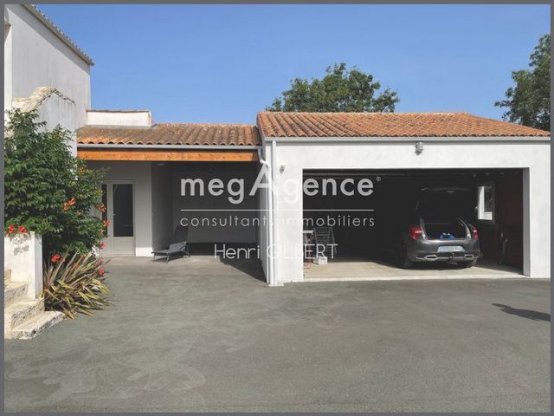
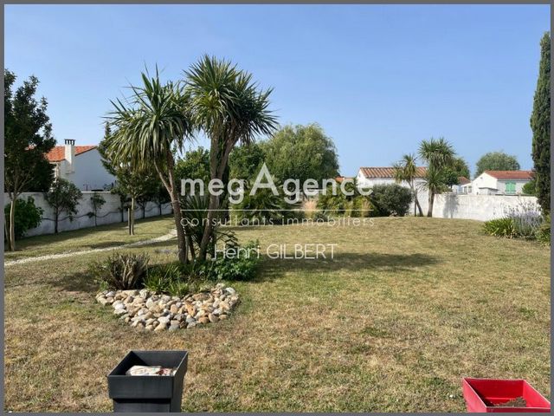
Prix de vente : 817 000 €
Honoraires charge vendeurContactez votre consultant megAgence : Henri GILBERT, Tél. : 0612057315, - EI - Agent commercial immatriculé au RSAC de LA ROCHE-SUR-YON sous le numéro 394 115 505 Detached house on enclosed building land of 1508 m2, composed on the ground floor of a large entrance/office open to the living room of approximately 60m2 opening onto a covered south terrace of almost 20m2 and opening onto the semi-independent fitted and equipped kitchen, a laundry room, 2 bedrooms with their bathroom/wc, and a dressing room. Upstairs an independent T3 apartment comprising 2 bedrooms with their bathrooms/wc, a kitchen living room and a south terrace of more than 18m2 overlooking the rear garden. This apartment offers the possibility of seasonal rental. Outside, a porch extends the construction and thus connects the large 46m2 garage to the main house. The garden is equipped with a 20m2 shelter built in solid.