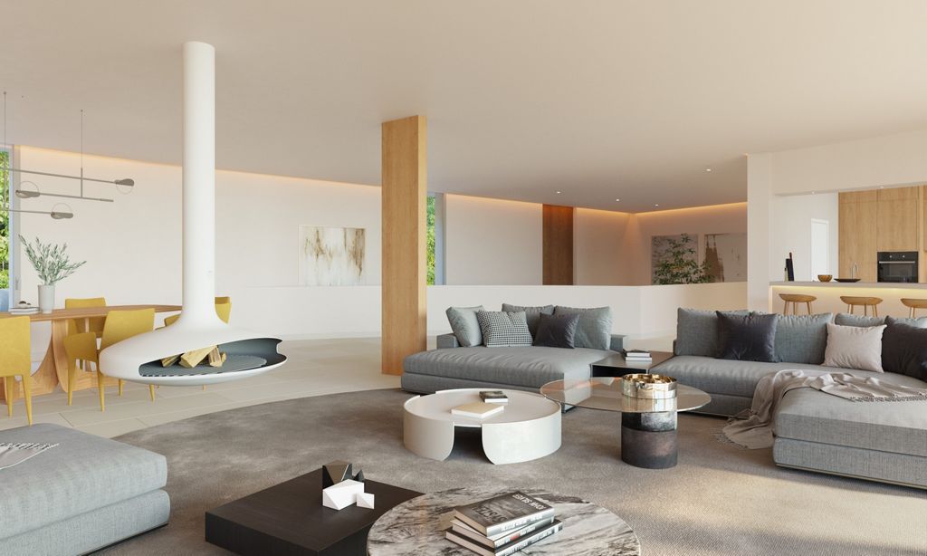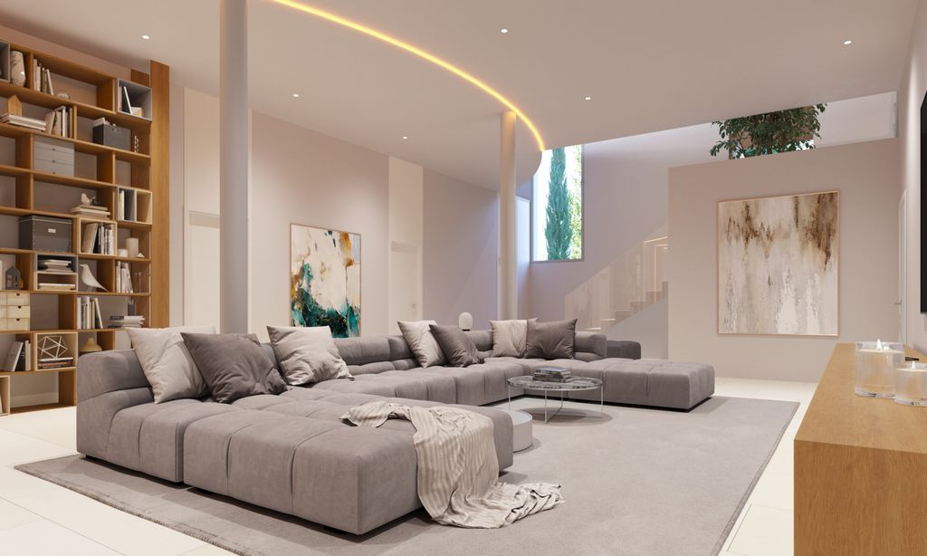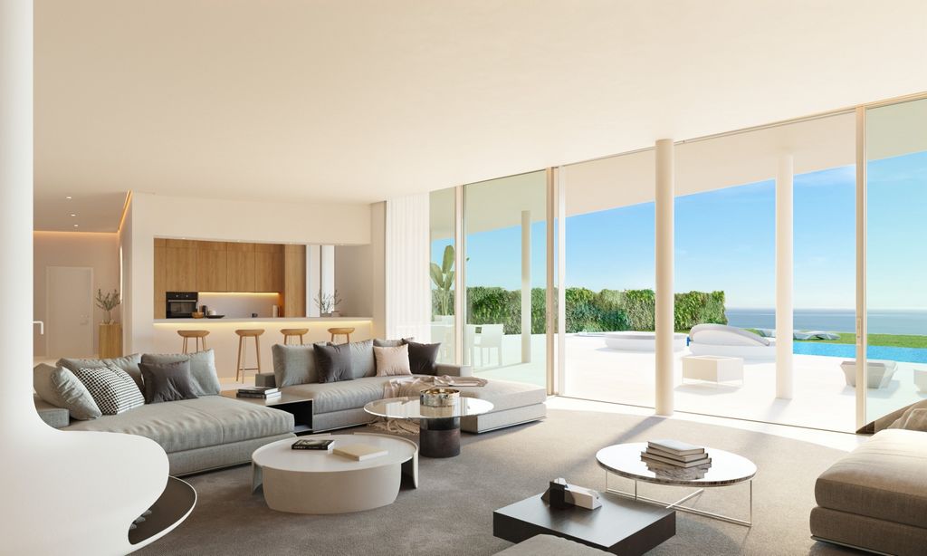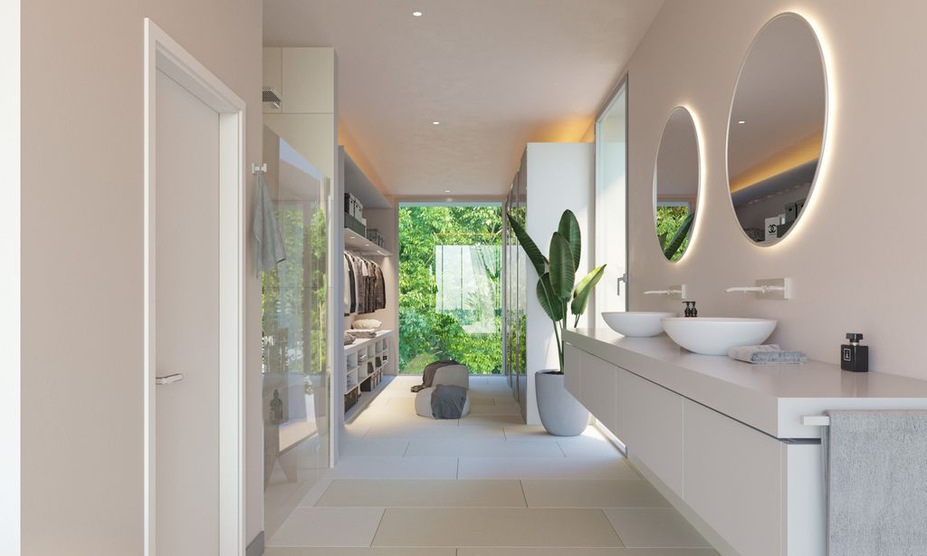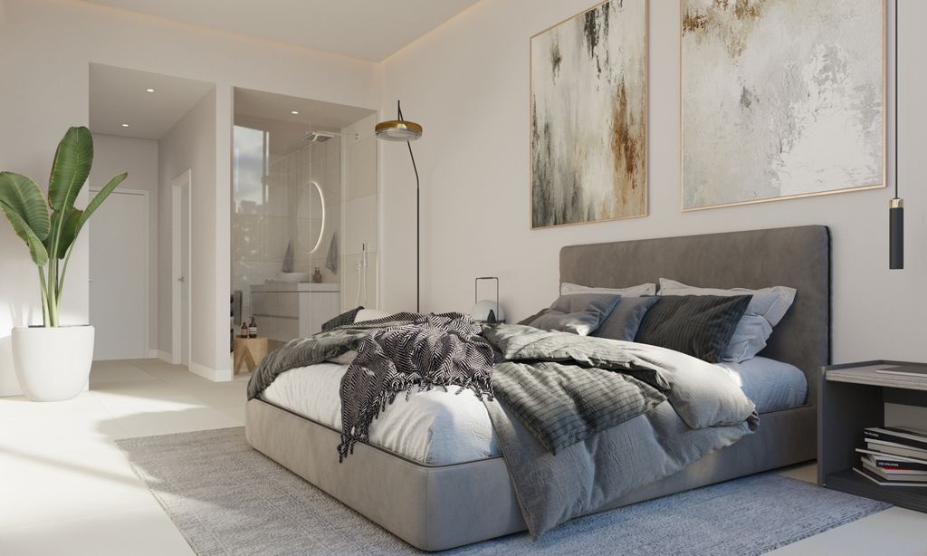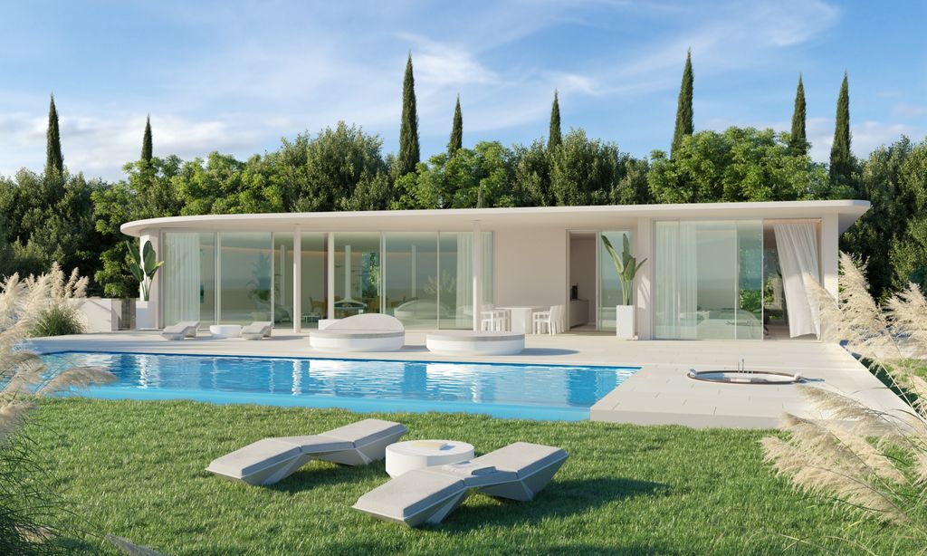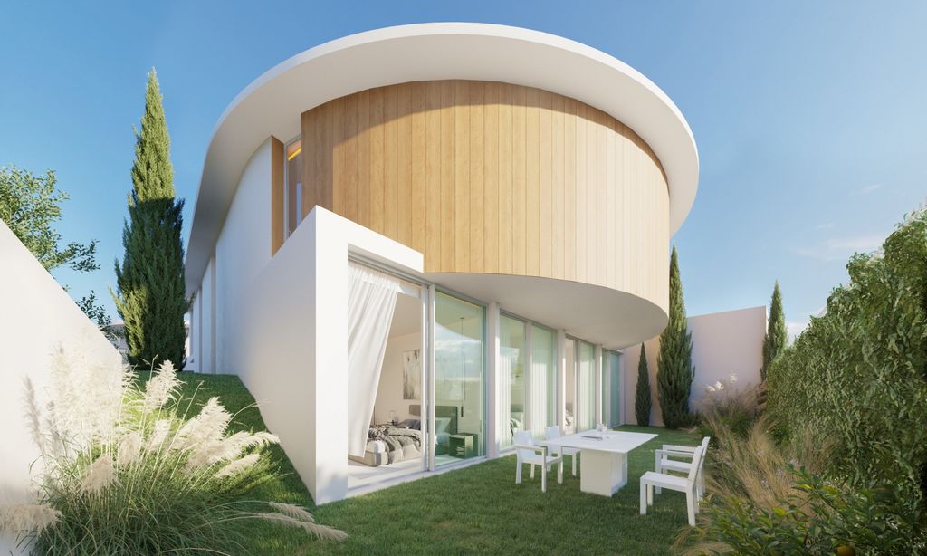POBIERANIE ZDJĘĆ...
Dom & dom jednorodzinny for sale in Macharaviaya
21 060 475 PLN
Dom & dom jednorodzinny (Na sprzedaż)
Źródło:
EWFS-T43
/ 77990
It presents itself as a unique villa where organic design and spectacular views of the Mediterranean Sea blend in perfect harmony. With a modern and elegant architecture, this residence of 447 m² built on a plot of 1,164 m² stands out for its soft shapes and natural colour palette. White and wood combine to create a visual play of textures that reflect a sophisticated and serene atmosphere. With 5 bedrooms, 5 full bathrooms and an additional toilet, it offers a luxurious retreat that balances nature with comfort and contemporary style. OUTDOOR AREAS The exterior captivates with its clean and elegant design, with white finishes and wooden details that complement the surrounding Mediterranean vegetation. The villa has a large swimming pool that extends towards the horizon, visually merging with the sea and providing an ideal space to enjoy the sunny climate and the views. The outdoor terraces offer different atmospheres for relaxing, reading and enjoying nature, turning every corner into a unique visual and sensorial experience. INDOOR AREAS The interior design stands out for its elegance and its connection to the outside. The living room, with its circular shape and minimalist style, incorporates natural materials that create a warm and welcoming atmosphere. This space opens onto the swimming pool and sea views, integrating the landscape into the day-to-day. The master bedroom, with views in two orientations, reflects the peace and serenity of the surroundings and features a private dressing room and soft lighting details that reinforce the atmosphere of calm and comfort. On the ground floor is a basement designed for leisure and well-being, with a private gymnasium and a cinema or games room. Large sliding glass doors connect this area with the Mediterranean garden, offering a bright and pleasant space for relaxation and entertainment.
Zobacz więcej
Zobacz mniej
It presents itself as a unique villa where organic design and spectacular views of the Mediterranean Sea blend in perfect harmony. With a modern and elegant architecture, this residence of 447 m² built on a plot of 1,164 m² stands out for its soft shapes and natural colour palette. White and wood combine to create a visual play of textures that reflect a sophisticated and serene atmosphere. With 5 bedrooms, 5 full bathrooms and an additional toilet, it offers a luxurious retreat that balances nature with comfort and contemporary style. OUTDOOR AREAS The exterior captivates with its clean and elegant design, with white finishes and wooden details that complement the surrounding Mediterranean vegetation. The villa has a large swimming pool that extends towards the horizon, visually merging with the sea and providing an ideal space to enjoy the sunny climate and the views. The outdoor terraces offer different atmospheres for relaxing, reading and enjoying nature, turning every corner into a unique visual and sensorial experience. INDOOR AREAS The interior design stands out for its elegance and its connection to the outside. The living room, with its circular shape and minimalist style, incorporates natural materials that create a warm and welcoming atmosphere. This space opens onto the swimming pool and sea views, integrating the landscape into the day-to-day. The master bedroom, with views in two orientations, reflects the peace and serenity of the surroundings and features a private dressing room and soft lighting details that reinforce the atmosphere of calm and comfort. On the ground floor is a basement designed for leisure and well-being, with a private gymnasium and a cinema or games room. Large sliding glass doors connect this area with the Mediterranean garden, offering a bright and pleasant space for relaxation and entertainment.
Źródło:
EWFS-T43
Kraj:
ES
Region:
Malaga
Miasto:
La Capellania
Kategoria:
Mieszkaniowe
Typ ogłoszenia:
Na sprzedaż
Typ nieruchomości:
Dom & dom jednorodzinny
Podtyp nieruchomości:
Willa
Wielkość nieruchomości:
824 m²
Wielkość działki :
1 910 m²
Sypialnie:
7
Łazienki:
7
WC:
1
Wyposażona kuchnia:
Tak
Parkingi:
1
Garaże:
1
CENA NIERUCHOMOŚCI OD M² MIASTA SĄSIEDZI
| Miasto |
Średnia cena m2 dom |
Średnia cena apartament |
|---|---|---|
| Algarrobo | 9 278 PLN | - |
| Malaga | 16 771 PLN | 22 030 PLN |
| Torrox | 8 710 PLN | 9 516 PLN |
| Frigiliana | 11 063 PLN | - |
| Nerja | 13 476 PLN | 14 243 PLN |
| Torremolinos | 13 057 PLN | 15 836 PLN |
| Mijas | 16 602 PLN | 15 630 PLN |
| Fuengirola | 15 930 PLN | 16 740 PLN |
| Almuñécar | 15 405 PLN | - |
| Coín | 12 101 PLN | - |
| Iznájar | 3 803 PLN | - |
| Elveria | 19 194 PLN | 16 670 PLN |
| Ojén | - | 24 507 PLN |
| Istán | 21 853 PLN | 19 327 PLN |
| Benahavís | 23 400 PLN | 20 100 PLN |

