3 850 396 PLN
4 bd
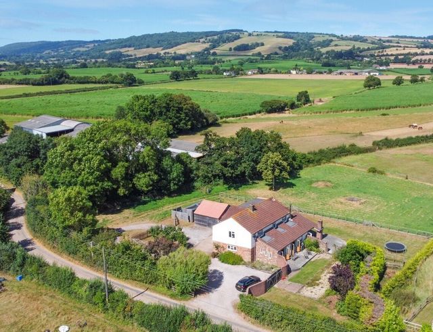
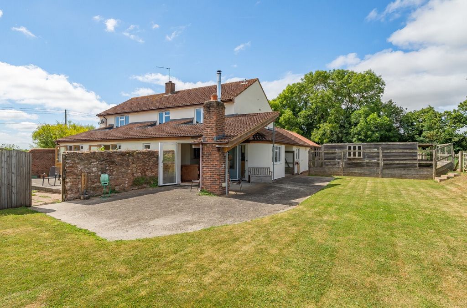
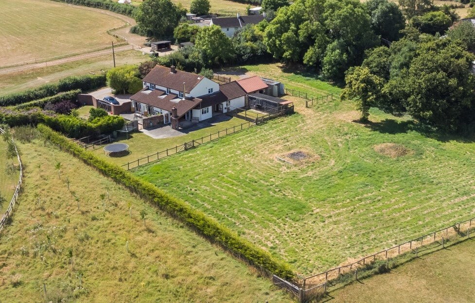

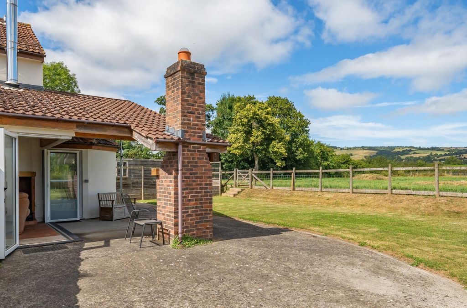
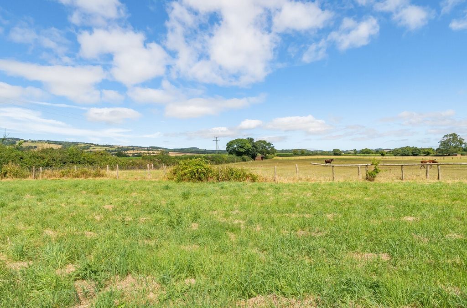
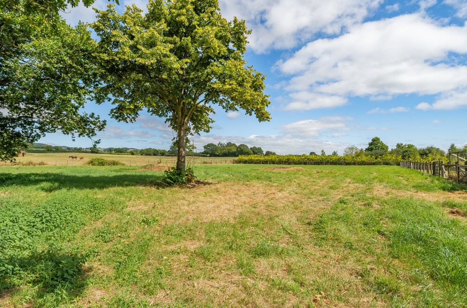
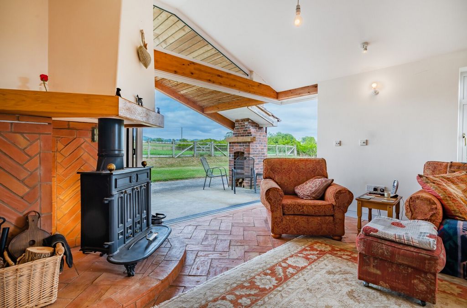

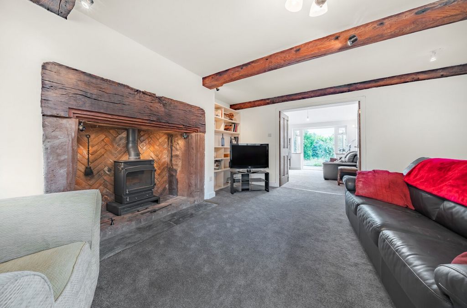
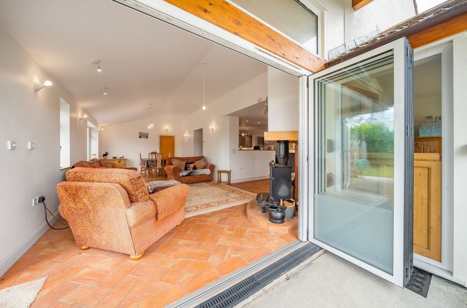
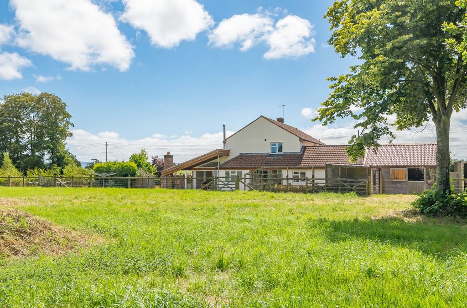

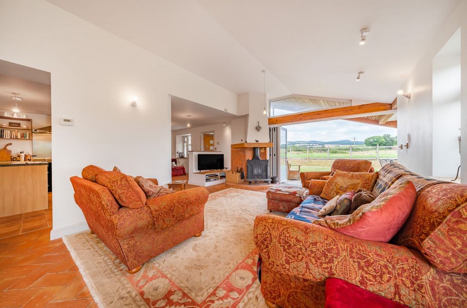
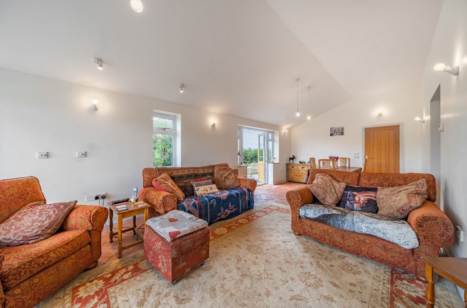
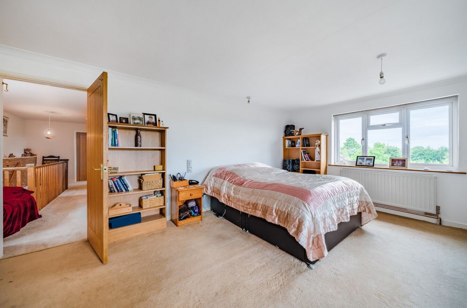
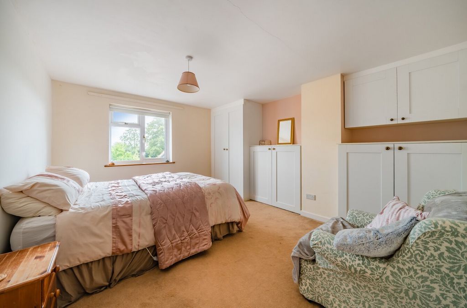
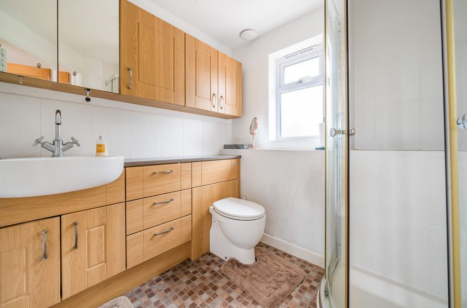
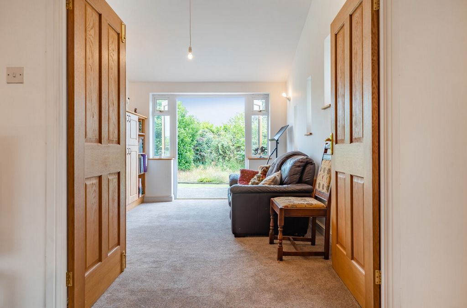


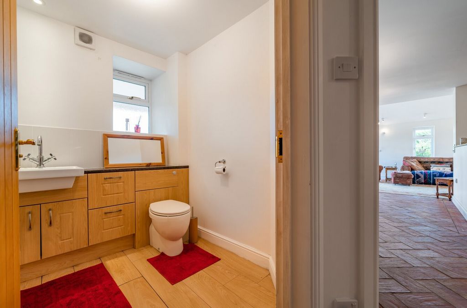

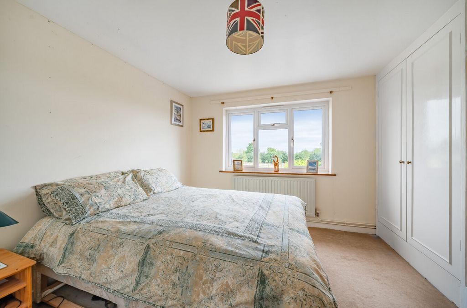

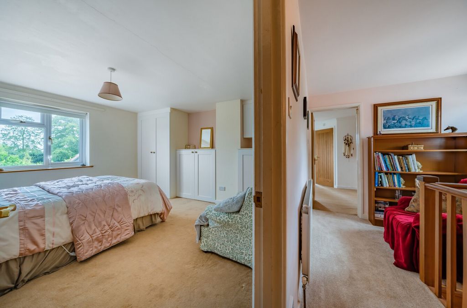
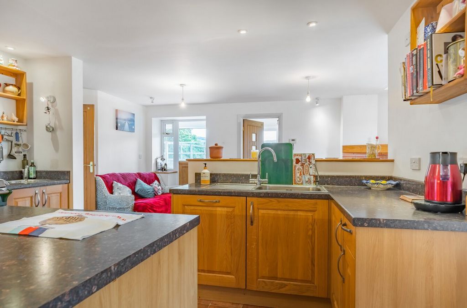
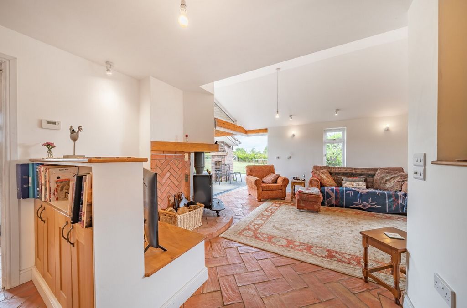
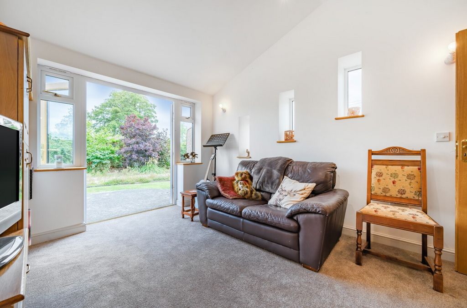


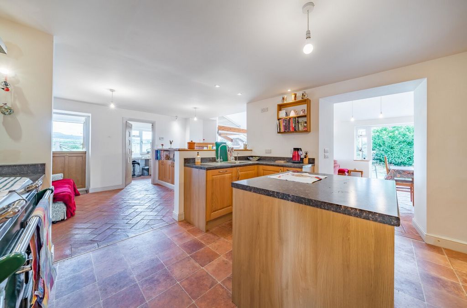
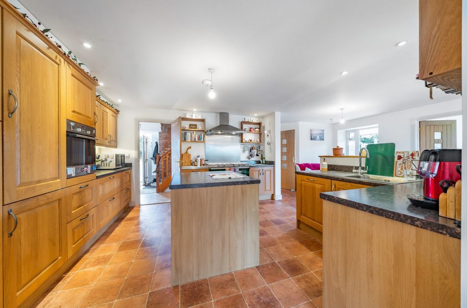
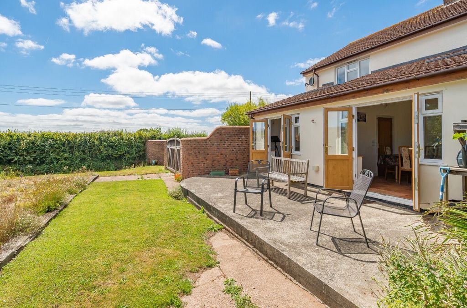

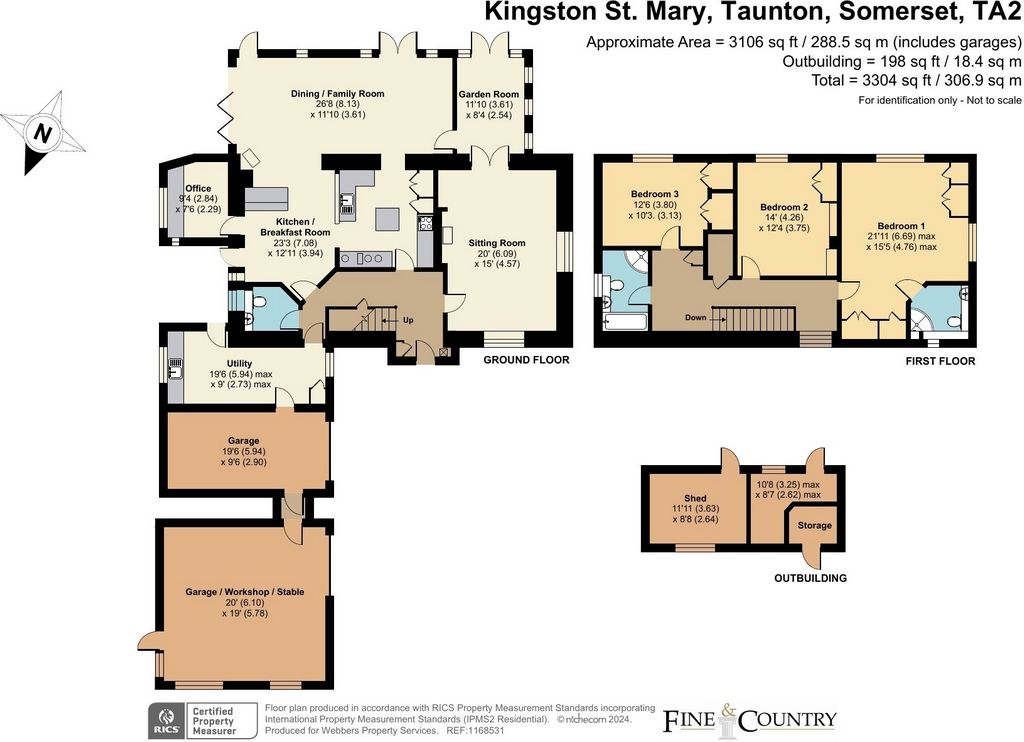
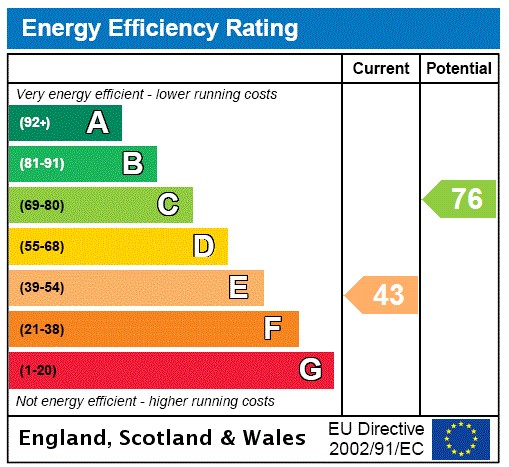
Additionally, there is potential (subject to necessary consents) to extend further and create additional bedrooms if desired.STEP OUTSIDE
Set within 1.16 acres of level gardens and paddocks, The Old Cider House offers a perfect blend of privacy and practicality, ideal for those seeking a serene retreat. The property boasts two paddock areas, ensuring both protection and seclusion. A large driveway with a curved brick wall and gates enhance the privacy and provide easy access to the gardens on the right hand side.A thoughtfully designed circular driveway allows for effortless manoeuvring of horse boxes and other large vehicles. The property features an integral garage and further integral workshop. This space has direct access to the rear paddock and has been designed to incorporate a stable. It can also serve as a studio space with multTake the A358 out past Norton manor Camp (towards Minehead) and turn right, at the very end of the camp, signposted to kingston St. Mary and Fitzroy. From here, driving at a steady pace, the Old Cider House is just 5 minutes away. Stay on this road until you reach a T-junction. Turn left here. The lane has farmland both sides, your next landmark being a large flat fronted farm house with natural stone wall, on the right, follwed by a tall hedge.You'll then see infront of you, on the right, a low stone wall, leading to tall metal gates. The Old Cider House is the next entrance, beyond these metal gates. Should you see gates with horses heads, also on the right, you have gone one property too far.
Or you can use: What3words.com
stow.them.stored Zobacz więcej Zobacz mniej Sitting on the lower foothills of the Quantock hills with far reaching views, The Old Cider House enjoys a serene setting in 1.16 Acres of secluded gardens and paddocks with a variety of adaptable outbuildings providing many opportunities for a new owner. An architecturally designed extension enhances The Old Cider House, offering well-planned living spaces that flow seamlessly and capitalise on the stunning surroundings, with every room enjoying views and direct access to the outside. The property currently features three spacious double bedrooms and downstairs accommodation offers the opportunity for a self-contained private suite There is potential for further expansion over the garage and utility room with easy access through the upstairs landing (subject to necessary consents), making it a versatile and inviting home.Ideally located just 4 miles from Taunton and a short drive to the M&S Express shop and garage, this property offers the best of both worlds: the tranquillity of countryside living with the convenience of nearby amenities.SELLER INSIGHTThe Old Cider House has been my home for the last eighteen years.I love its location, so handy for town, yet surrounded by countryside at the foot of the Quantock Hills.Space around me, providing privacy, and views to feed my wellbeing, have long been an essential part of my happiness, and they are both here in abundance, together with the support of living in a small hamlet.Working with an architect to extend the Cider House, I have been fortunate in being able to incorporate many of my personal wishes and ideas, for both a beautiful, and practical home.I wanted it to offer space, with flow, flexibility and comfort, whilst being light and airy, including multiple opportunities for accessing and enjoying the outside space. With that in mind - a high curved wall, creating both a practical and attractive feature, was built to create a private garden area, within which, are two sets of French doors, opening from two rooms of the house.At the rear of the house - on late summer evenings, we sometimes sit, a step outside the fully open, sitting room bifold, under cover of the high-ceilinged canopy, with the outside fire keeping the chill at bay, enjoying the view by moonlight, with glass in hand!Daily ease of living, and happy memories, from grandchildren floating colourful plastic ducks down the little stream, bouncing on the trampoline, swinging exuberantly in the hammock, and overnighting in tents out in the paddock, with me tending the camp fire, to hosting family Christmases, with sometimes fourteen guests plus dogs, and Easter fun and games, the Cider House accommodates it all.STEP INSIDEThe extensive living space offers versatile accommodation with a wealth of rooms to suit the needs of any buyer. At the heart of this home is the large, open-plan kitchen/dining/family room, featuring carefully designed spaces and corner bifold doors that open onto a cleverly crafted outdoor living area. This space includes an outdoor fireplace and a covered section, allowing you to enjoy the views of the Quantock Hills in comfort.The well-equipped kitchen area provides ample room and, while largely open-plan, is cleverly screened to keep any kitchen chaos out of sight. This entire area benefits from underfloor heating via the oil-fired central heating system and features French, and stable doors, and windows that showcase the wrap-around gardens.Directly off the main living room is a small office with views to the paddock that serves as the perfect hideaway. Additional ground floor living space includes a large utility room. The formal sitting room boasts a beautiful period fireplace with a stone surround and beam, creating a warm and inviting atmosphere. Adjoined to this through double wooden doors is the garden room. The combination of these two rooms could also be used as an additional private suite with bedroom and has direct access to the gardens.On the first floor, you'll find three generous double bedrooms, each offering far-reaching views in all directions. The principal bedroom is particularly spacious, featuring an en-suite shower room and fitted wardrobes. The family bathroom is well-appointed with both a bath and a separate shower enclosure, allowing you to enjoy the views from every room without the need for frosted glass.
Additionally, there is potential (subject to necessary consents) to extend further and create additional bedrooms if desired.STEP OUTSIDE
Set within 1.16 acres of level gardens and paddocks, The Old Cider House offers a perfect blend of privacy and practicality, ideal for those seeking a serene retreat. The property boasts two paddock areas, ensuring both protection and seclusion. A large driveway with a curved brick wall and gates enhance the privacy and provide easy access to the gardens on the right hand side.A thoughtfully designed circular driveway allows for effortless manoeuvring of horse boxes and other large vehicles. The property features an integral garage and further integral workshop. This space has direct access to the rear paddock and has been designed to incorporate a stable. It can also serve as a studio space with multTake the A358 out past Norton manor Camp (towards Minehead) and turn right, at the very end of the camp, signposted to kingston St. Mary and Fitzroy. From here, driving at a steady pace, the Old Cider House is just 5 minutes away. Stay on this road until you reach a T-junction. Turn left here. The lane has farmland both sides, your next landmark being a large flat fronted farm house with natural stone wall, on the right, follwed by a tall hedge.You'll then see infront of you, on the right, a low stone wall, leading to tall metal gates. The Old Cider House is the next entrance, beyond these metal gates. Should you see gates with horses heads, also on the right, you have gone one property too far.
Or you can use: What3words.com
stow.them.stored