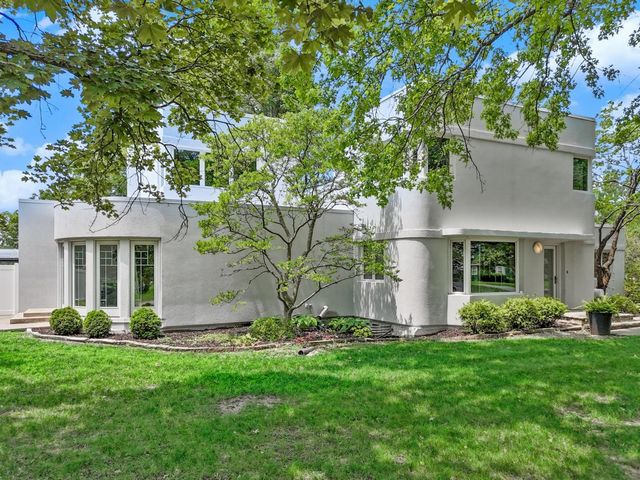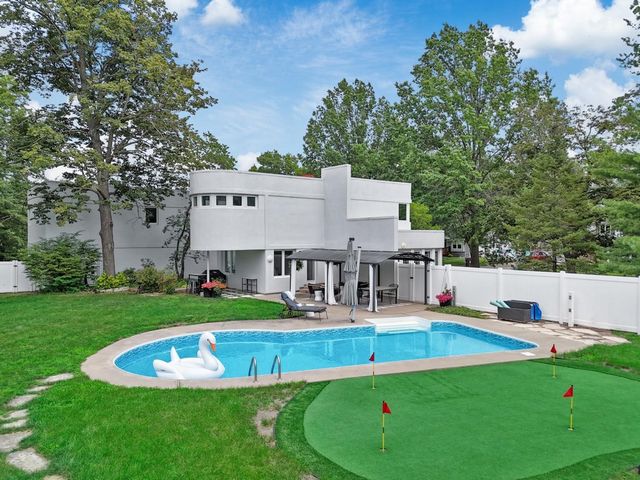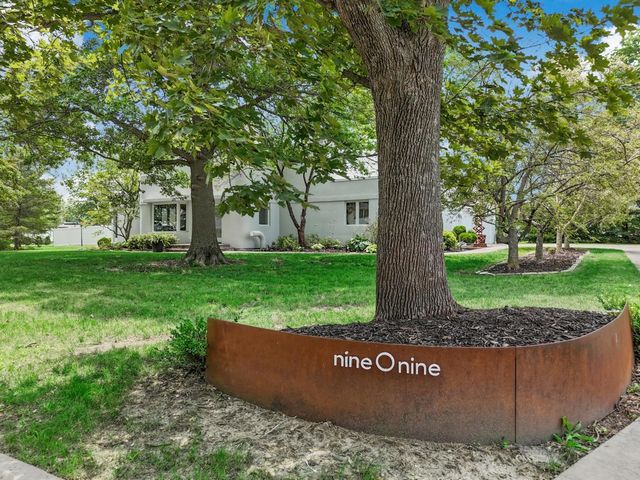POBIERANIE ZDJĘĆ...
Dom & dom jednorodzinny (Na sprzedaż)
Źródło:
EDEN-T99984299
/ 99984299
This spacious historic home features both modern amenities and architectural character on an expansive lot. As you step inside, you'll find impeccable details such as original art deco hardware, slate flooring, granite window sills, original built ins, a custom steel and terrazzo staircase and flooring that flows throughout the original portion of this home. While you fall in love with the historic charm, modern living is the center of this home. Extensive list of improvements, mechanicals, roof, windows. You'll find floor to ceiling windows, abundant natural light and an open-concept dining, kitchen and family room. New custom kitchen cabinets, quartz, subway tile, new stainless appliances, Bosch dishwasher, Blanco sink. Main level also includes, living room, fireplace, sunroom, drop zone and a ¾ bath, The walk-in pantry includes, coffee bar, full bar fridge, sink, butcher block. Mancave/shop plus an attached 3+ car garage with plenty of room for Basketball or full pickle ball court on the slab. Retreat upstairs to the spacious spa like primary suite with huge shower, walk-in closet, laundry. Also upstairs, 3 additional oversized bedrooms (two of them as large as a primary), full bathroom, library/office and enormous rec room. Outside, the property continues to impress with an in-ground pool, putting green, pergola, grill area, all set in a private, fenced backyard with detached Pool house for boats, batting cage or simulator. Don't miss out on this captivating home.
Zobacz więcej
Zobacz mniej
This spacious historic home features both modern amenities and architectural character on an expansive lot. As you step inside, you'll find impeccable details such as original art deco hardware, slate flooring, granite window sills, original built ins, a custom steel and terrazzo staircase and flooring that flows throughout the original portion of this home. While you fall in love with the historic charm, modern living is the center of this home. Extensive list of improvements, mechanicals, roof, windows. You'll find floor to ceiling windows, abundant natural light and an open-concept dining, kitchen and family room. New custom kitchen cabinets, quartz, subway tile, new stainless appliances, Bosch dishwasher, Blanco sink. Main level also includes, living room, fireplace, sunroom, drop zone and a ¾ bath, The walk-in pantry includes, coffee bar, full bar fridge, sink, butcher block. Mancave/shop plus an attached 3+ car garage with plenty of room for Basketball or full pickle ball court on the slab. Retreat upstairs to the spacious spa like primary suite with huge shower, walk-in closet, laundry. Also upstairs, 3 additional oversized bedrooms (two of them as large as a primary), full bathroom, library/office and enormous rec room. Outside, the property continues to impress with an in-ground pool, putting green, pergola, grill area, all set in a private, fenced backyard with detached Pool house for boats, batting cage or simulator. Don't miss out on this captivating home.
Źródło:
EDEN-T99984299
Kraj:
US
Miasto:
Chariton
Kod pocztowy:
50049
Kategoria:
Mieszkaniowe
Typ ogłoszenia:
Na sprzedaż
Typ nieruchomości:
Dom & dom jednorodzinny
Wielkość nieruchomości:
464 m²
Pokoje:
4
Sypialnie:
4
Łazienki:
3


