4 770 170 PLN
3 r
5 bd
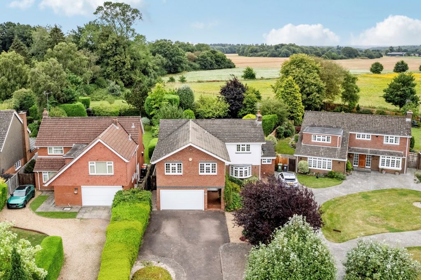
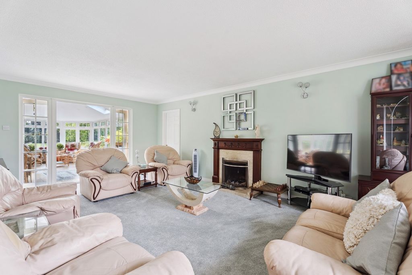
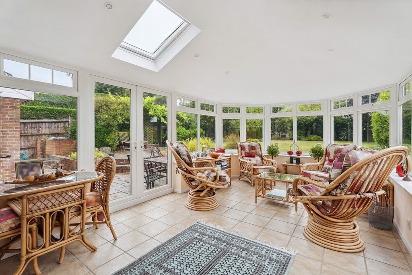
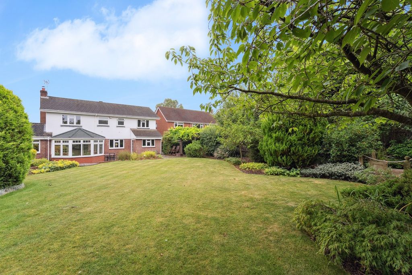
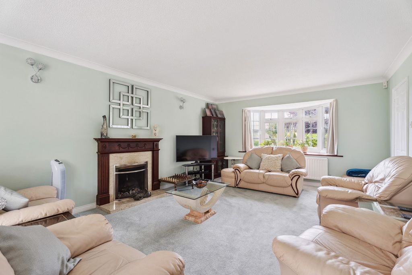
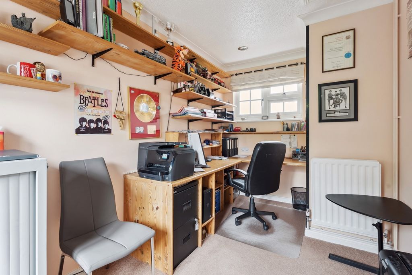
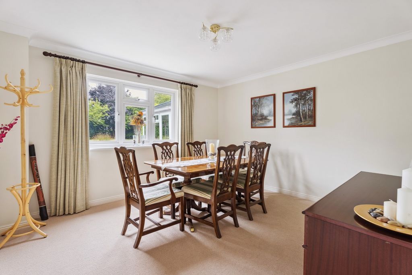
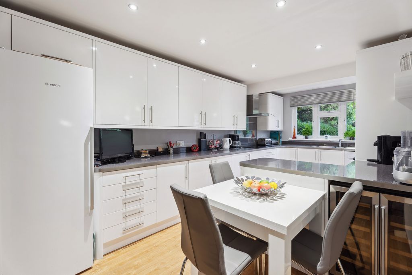
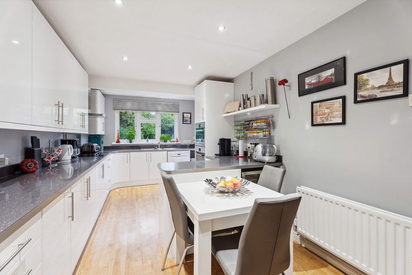
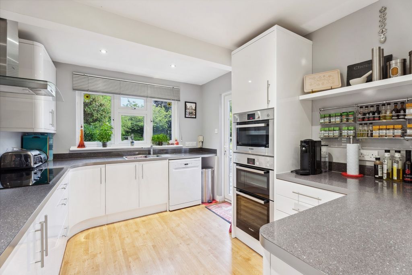
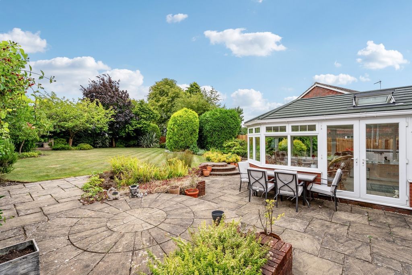
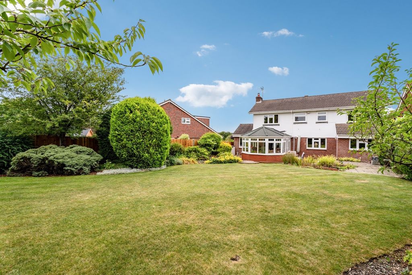
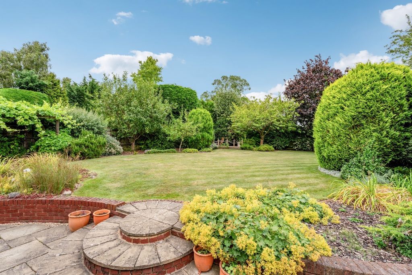
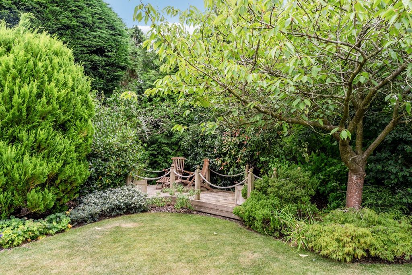
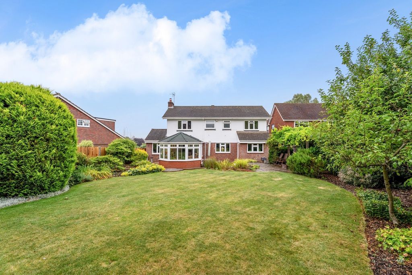
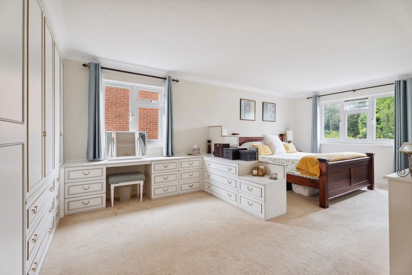
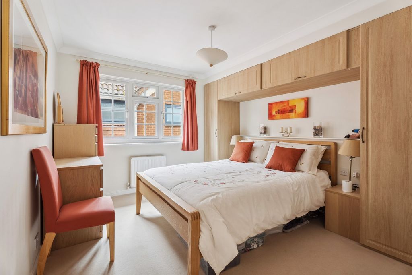
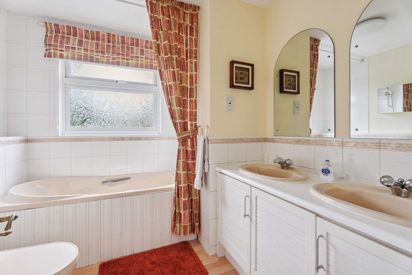
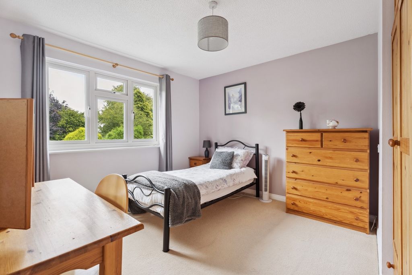
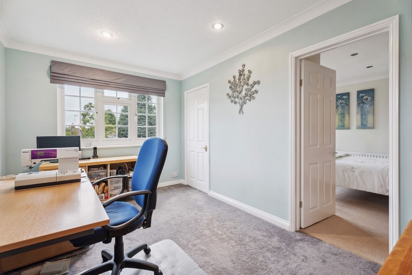
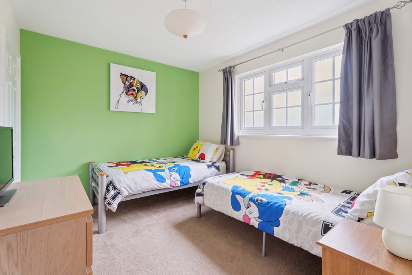
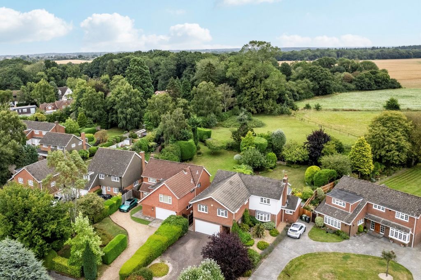
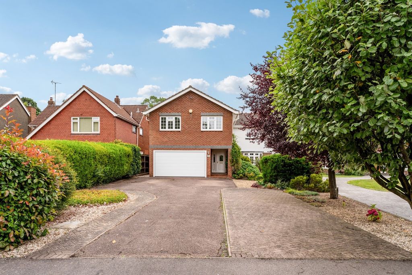
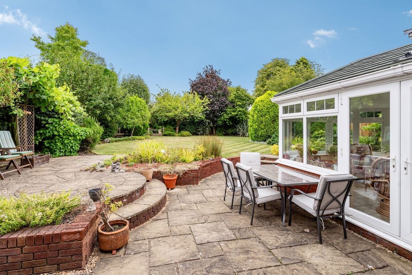
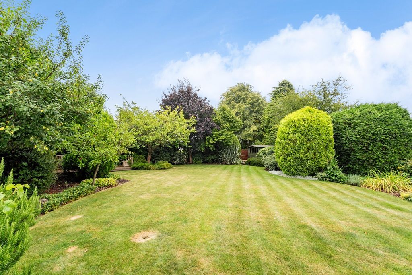
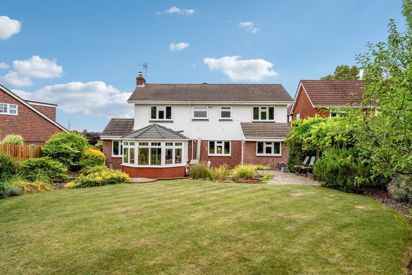
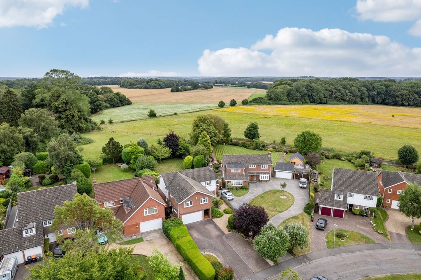
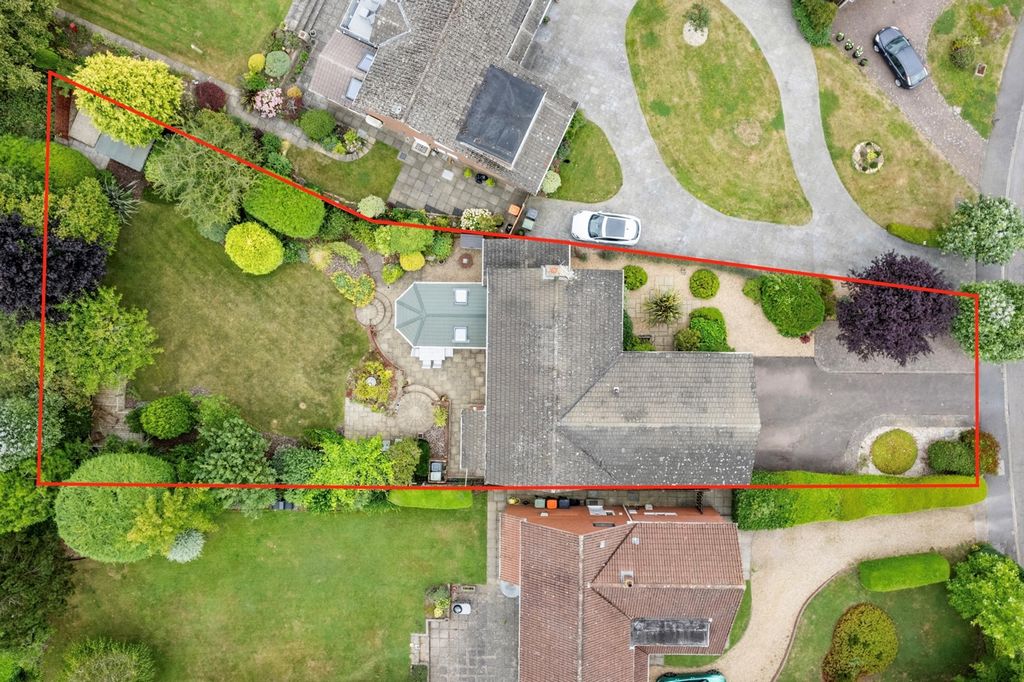
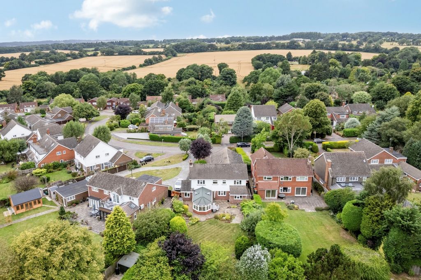
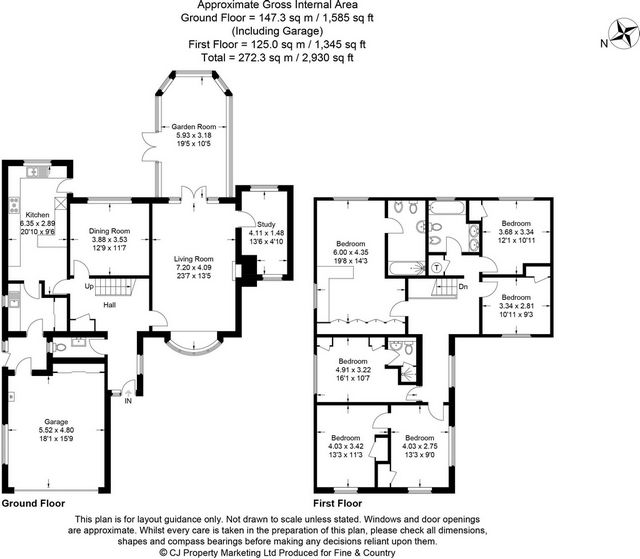
This detached residence is accessed via a driveway flanked by mature hedges and trees, offering ample off-road parking for several vehicles and leading to the integral double garage. A covered path extends from the driveway to the main entrance, while side gated access adjacent to the garage provides a convenient route to the boot room/utility area and garden beyond. Stepping out from either the kitchen/breakfast room or the garden room, you’ll find a two-tiered patio, perfect for al fresco dining with friends and family or simply relaxing while taking in views of the private rear garden. The garden itself features a lush, expansive lawn, providing ample space for leisurely family activities. It's bordered by vibrant flower beds, mature hedges, and tree-lined boundaries, ensuring a high degree of privacy. Towards the rear of the garden, a generously sized shed offers plenty of storage space. Raised decking tucked into the garden's corner creates the ideal seating area to unwind in the summer sun and take in the peaceful, tranquil surroundings. Holywell Road is situated in the picturesque semi-rural village of Studham, which is located in the beautiful South Bedfordshire countryside on the eastern edge of the Chiltern Hills, and is one of Britain's most desirable villages. The surrounding area boasts stunning natural scenery, with attractions such as Whipsnade Zoo, Whipsnade Tree Cathedral, and Dunstable Downs all located nearby. The nearby market town of Tring offers local shopping facilities, while more extensive amenities can be found in nearby towns such as Berkhamsted and Harpenden. Studham is also well positioned for access to London, with the M1 Junction 9 approximately 6 miles away. There are also efficient train links to London available from either Berkhamsted or Harpenden which take under 30 minutes, making it a convenient location for commuting into the capital or exploring the wider area. Property Information Tenure: FreeholdGas, Mains Water, ElectricityEPC Rating: Band CCouncil Tax: Band GLocal Authority: Central Bedfordshire Council
Features:
- Garage
- Garden Zobacz więcej Zobacz mniej A five/six double bedroom detached family residence reaching almost 3000 sq. ft of spacious accommodation and backing onto open countryside situated within the desirable semi rural Bedfordshire village of Studham, offered for sale with no onward chain . Nestled in the highly sought-after, no-through road location of Holywell Road, this well presented five/six-bedroom detached family home offers an impressive 2,930 sq. ft. of living space whilst offering potential to extend to create further accommodation, subject to necessary planning consents. Highlights include a spacious 23ft. dual-aspect sitting room that opens into a bright garden room, a modern refitted kitchen/breakfast room with an adjoining utility room, a formal dining room, and a dedicated study. The property boasts five/six generously sized double bedrooms, including a master suite and a guest en suite. One of the home’s standout features is its expansive, enclosed private rear garden, offering a vibrant display of colour with well-maintained flower beds, mature hedges, and trees surrounding the lush lawn. Multiple seating areas provide the perfect spots to relax and enjoy the peaceful, scenic surroundings throughout the day, or al-fresco dining with friends and family. Upon entering this family home, a welcoming entrance hall with a downstairs cloakroom leads to a bay-fronted sitting room, stretching an impressive 23ft. in length, complete with an open fireplace—perfect for cozy evenings with loved ones. Adjacent to the sitting room is a study, providing an ideal space for working from home. At the rear of the sitting room, double doors open into a spacious garden room that offers picturesque views of the private garden. The entrance hall also provides access to a separate dining room, which offers an inviting setting for both formal and social gatherings with family and friends. The ground floor is further enhanced by a refitted kitchen/breakfast room, thoughtfully updated by the current owners. The kitchen area features a range of base and wall-mounted units, an integrated triple oven with an electric hob, space for a fridge/freezer and dishwasher, and direct access to the rear garden. Adjacent to the kitchen, a separate utility room offers additional storage and space for further appliances. From the utility room, a boot room provides convenient side door access and leads to the double integral garage.Ascending from the entrance hall, the stairs lead to a spacious first-floor landing, which provides access to five/six bedrooms and the family bathroom. Positioned at the rear of the first floor, the impressive master bedroom spans over 19 ft. in length and features a dedicated dressing area equipped with an array of built-in wardrobes and drawers. The master bedroom overlooks the private garden and is complemented by a four-piece en suite bathroom. The second bedroom, also a generously sized double, includes built-in storage and its own en suite shower room, making it an ideal guest suite. Bedrooms three and four are both well-proportioned double rooms, each offering built-in storage for convenience. Towards the front of the first-floor landing, bedrooms five and six also provide double-sized accommodation. Originally designed as one spacious double bedroom, the current owners have creatively divided this space to create an ideal hobby room or sixth bedroom for visiting guests, each with built-in storage. This space can easily be reverted to a larger fifth double bedroom if desired. Completing the first-floor accommodation, the family bathroom features a low-level W.C., a bidet, 'His & Hers' wash basins with storage underneath, and a panelled bath with an overhead shower, providing the perfect retreat to relax and rejuvenate.
This detached residence is accessed via a driveway flanked by mature hedges and trees, offering ample off-road parking for several vehicles and leading to the integral double garage. A covered path extends from the driveway to the main entrance, while side gated access adjacent to the garage provides a convenient route to the boot room/utility area and garden beyond. Stepping out from either the kitchen/breakfast room or the garden room, you’ll find a two-tiered patio, perfect for al fresco dining with friends and family or simply relaxing while taking in views of the private rear garden. The garden itself features a lush, expansive lawn, providing ample space for leisurely family activities. It's bordered by vibrant flower beds, mature hedges, and tree-lined boundaries, ensuring a high degree of privacy. Towards the rear of the garden, a generously sized shed offers plenty of storage space. Raised decking tucked into the garden's corner creates the ideal seating area to unwind in the summer sun and take in the peaceful, tranquil surroundings. Holywell Road is situated in the picturesque semi-rural village of Studham, which is located in the beautiful South Bedfordshire countryside on the eastern edge of the Chiltern Hills, and is one of Britain's most desirable villages. The surrounding area boasts stunning natural scenery, with attractions such as Whipsnade Zoo, Whipsnade Tree Cathedral, and Dunstable Downs all located nearby. The nearby market town of Tring offers local shopping facilities, while more extensive amenities can be found in nearby towns such as Berkhamsted and Harpenden. Studham is also well positioned for access to London, with the M1 Junction 9 approximately 6 miles away. There are also efficient train links to London available from either Berkhamsted or Harpenden which take under 30 minutes, making it a convenient location for commuting into the capital or exploring the wider area. Property Information Tenure: FreeholdGas, Mains Water, ElectricityEPC Rating: Band CCouncil Tax: Band GLocal Authority: Central Bedfordshire Council
Features:
- Garage
- Garden Отдельная семейная резиденция с пятью/шестью спальнями с двуспальными кроватями, достигающая почти 3000 кв. футов просторных помещений и выходящая на открытую сельскую местность, расположенная в желанной полусельской деревне Бедфордшира Стадхэм, предлагается на продажу без дальнейшей цепи. Расположенный в очень популярном месте без сквозной дороги на Холивелл-роуд, этот хорошо представленный отдельный семейный дом с пятью/шестью спальнями предлагает впечатляющую жилую площадь в 2 930 кв. футов, предлагая при этом потенциал расширения для создания дополнительного жилья при условии получения необходимых разрешений на планирование. Основные моменты включают просторную 23-футовую двухстороннюю гостиную, которая выходит в светлую садовую комнату, современную переоборудованную кухню / комнату для завтрака с прилегающим подсобным помещением, официальную столовую и специальный кабинет. Дом может похвастаться пятью/шестью просторными спальнями с двуспальными кроватями, включая главную спальню и гостевую ванную комнату. Одной из отличительных особенностей дома является его обширный, огороженный частный задний сад, предлагающий яркое отображение цвета с ухоженными цветочными клумбами, зрелыми живыми изгородями и деревьями, окружающими пышную лужайку. Несколько зон отдыха являются идеальными местами для отдыха и наслаждения спокойной, живописной обстановкой в течение дня или ужина на свежем воздухе с друзьями и семьей. При входе в этот семейный дом гостеприимная прихожая с гардеробной на нижнем этаже ведет в гостиную с видом на залив, простирающуюся на впечатляющие 23 фута в длину, в комплекте с открытым камином, идеально подходящим для уютных вечеров с близкими. Рядом с гостиной находится кабинет, обеспечивающий идеальное пространство для работы из дома. В задней части гостиной двойные двери открываются в просторную садовую комнату, откуда открывается живописный вид на частный сад. Прихожая также обеспечивает доступ к отдельной столовой, которая предлагает привлекательную обстановку как для официальных, так и для общественных встреч с семьей и друзьями. Первый этаж дополнительно дополнен переоборудованной кухней / комнатой для завтрака, тщательно обновленной нынешними владельцами. В кухонной зоне есть ряд напольных и настенных шкафов, встроенная тройная духовка с электрической плитой, место для холодильника/морозильной камеры и посудомоечной машины, а также прямой выход в задний сад. Примыкающее к кухне отдельное подсобное помещение предлагает дополнительное место для хранения и места для дополнительной бытовой техники. Из подсобного помещения есть помещение для багажа, обеспечивающее удобный доступ к боковым дверям и ведущему в гараж на две машины.Поднимаясь из прихожей, лестница ведет на просторную площадку первого этажа, которая обеспечивает доступ к пяти/шести спальням и семейной ванной комнате. Расположенная в задней части первого этажа, впечатляющая главная спальня имеет длину более 19 футов и специальную гардеробную, оборудованную множеством встроенных шкафов и ящиков. Главная спальня с видом на частный сад дополнена ванной комнатой из четырех частей. Вторая спальня, также просторная с двуспальной кроватью, включает в себя встроенную кладовую и собственную душевую комнату, что делает ее идеальной гостевой спальней. Третья и четвертая спальни представляют собой пропорциональные спальни с двуспальными кроватями, каждая из которых имеет встроенное место для хранения для удобства. В передней части площадки первого этажа спальни номер пять и шесть также обеспечивают двухместное размещение. Первоначально спроектированный как одна просторная спальня с двуспальной кроватью, нынешние владельцы творчески разделили это пространство, чтобы создать идеальную комнату для хобби или шестую спальню для гостей, каждая из которых имеет встроенное место для хранения. При желании это пространство можно легко превратить в большую пятую спальню с двуспальной кроватью. Семейная ванная комната, расположенная на первом этаже, оснащена туалетом на низком уровне, биде, умывальниками «His & Hers» с местом для хранения под ними, а также обшитой панелями ванной с верхним душем, что обеспечивает идеальное уединение для расслабления и омоложения.
К этой отдельно стоящей резиденции можно подойти по подъездной дорожке, окруженной зрелыми живыми изгородями и деревьями, предлагающей просторную парковку на бездорожье для нескольких автомобилей и ведущей к встроенному гаражу на две машины. Крытая дорожка тянется от подъездной дорожки к главному входу, в то время как боковой закрытый вход, примыкающий к гаражу, обеспечивает удобный маршрут к багажной комнате/подсобному помещению и саду за его пределами. Выйдя из кухни / комнаты для завтрака или из садовой комнаты, вы найдете двухъярусное патио, идеально подходящее для ужина на свежем воздухе с друзьями и семьей или просто отдыха, любуясь видом на частный задний сад. В самом саду есть пышная, обширная лужайка, обеспечивающая достаточно места для неспешных семейных мероприятий. Он граничит с яркими цветочными клумбами, зрелыми живыми изгородями и обсаженными деревьями границами, что обеспечивает высокую степень уединения. В задней части сада находится просторный сарай с большим количеством места для хранения. Приподнятый настил, спрятанный в уголке сада, создает идеальную зону отдыха, где можно расслабиться под летним солнцем и насладиться тихой и спокойной о...