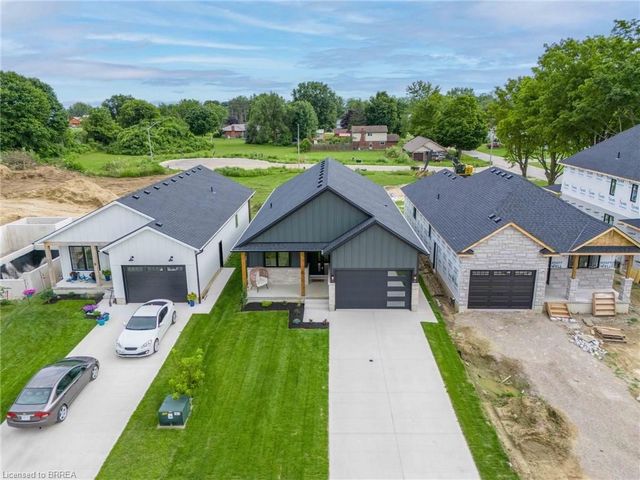1 806 315 PLN
2 140 550 PLN





