5 540 024 PLN
5 540 024 PLN
4 bd
248 m²
5 967 825 PLN
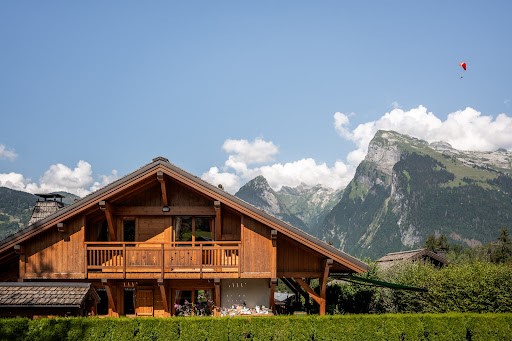
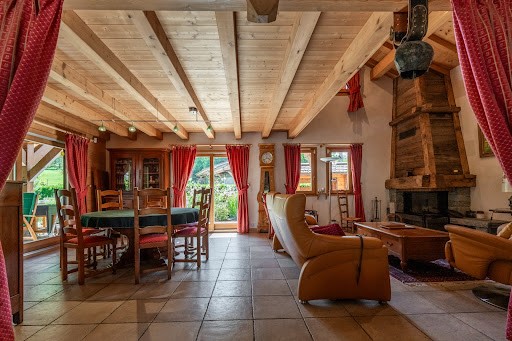
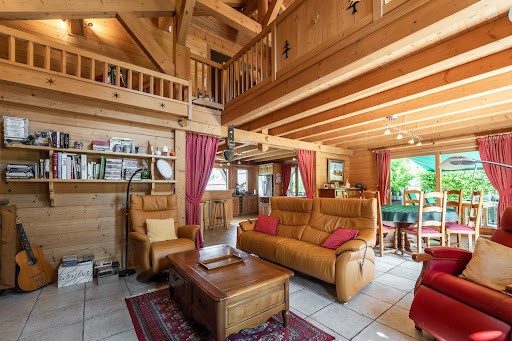
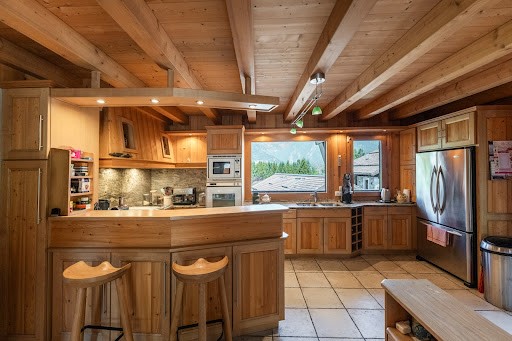
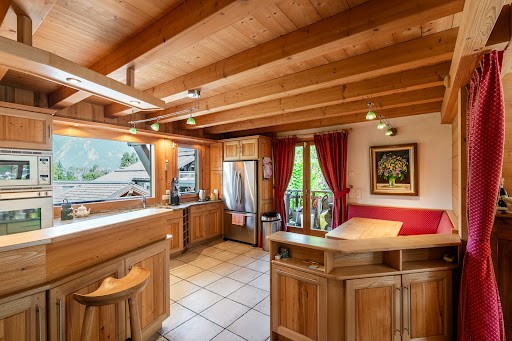
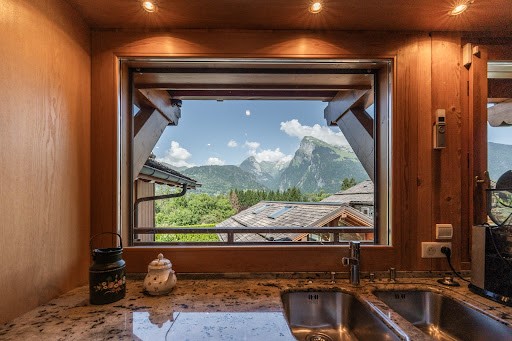
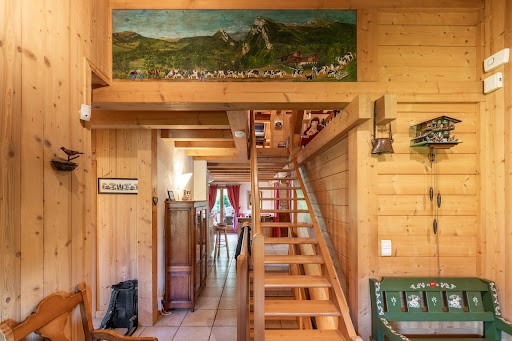
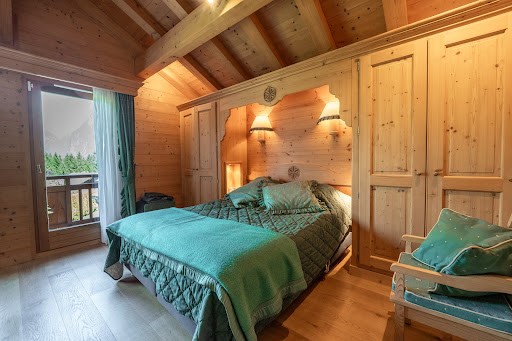
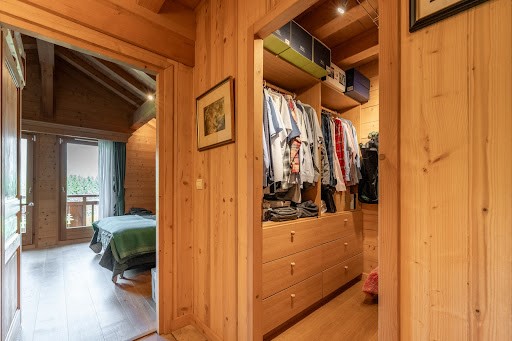
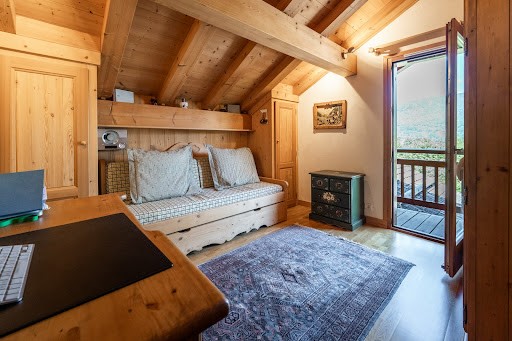
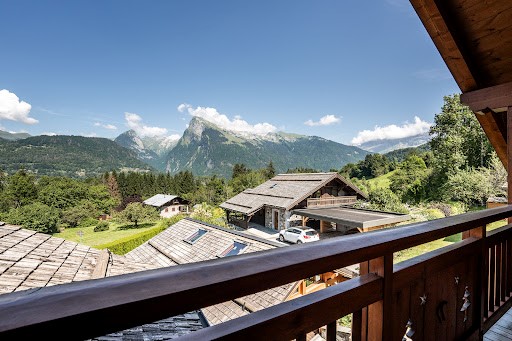
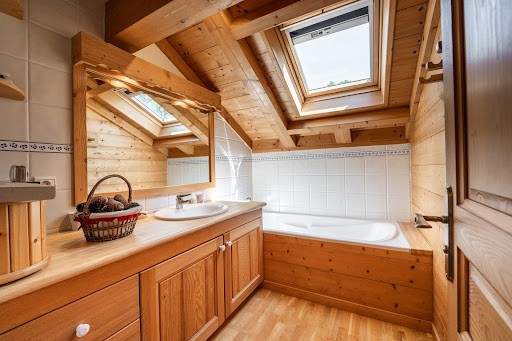
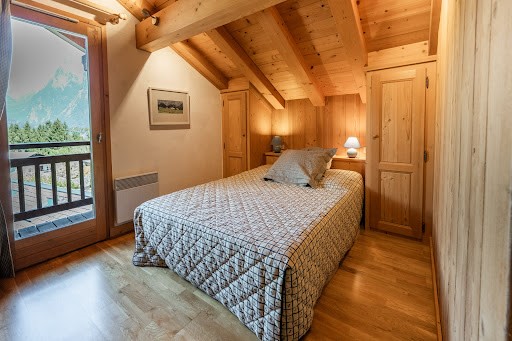
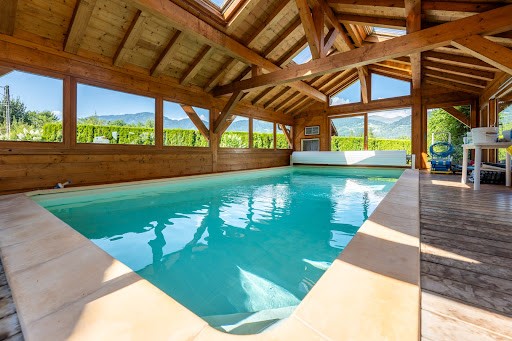
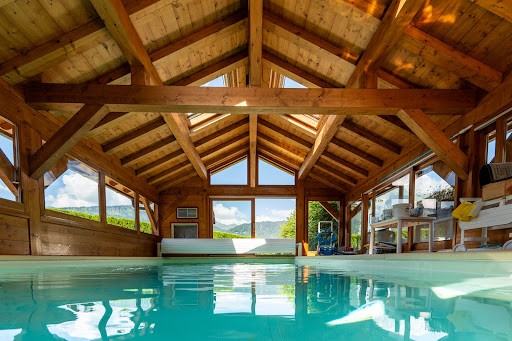
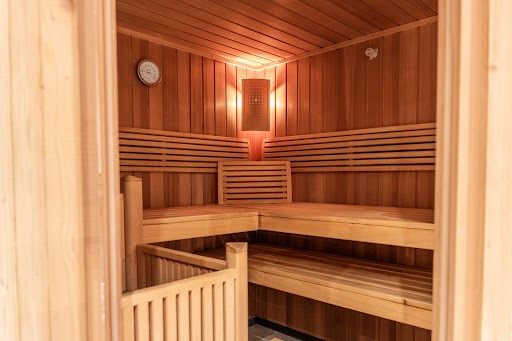
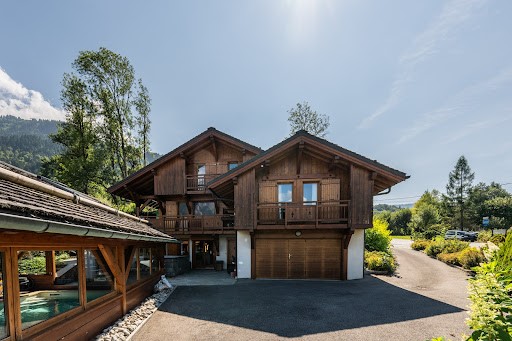
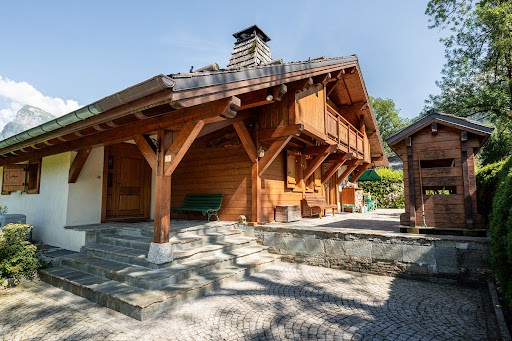
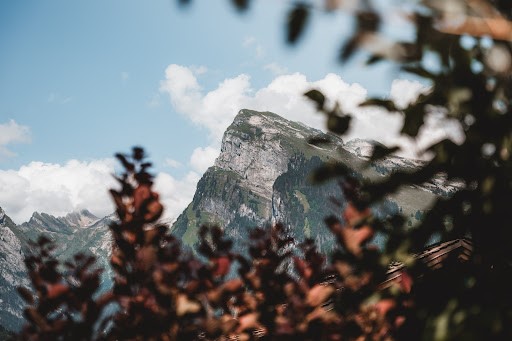
Its beautiful covered and heated swimming pool is far from being its only asset.
Built and designed by Les Chalets Lacroix, a renowned local builder, it blends perfectly into its surroundings. The materials used are noble, combining solid wood, local stone and authentic tavaillons.
Chalet Brimbelle has 3 levels:
On the ground floor, a large entrance hall with storage space invites you to discover a spacious living room with a cathedral ceiling, the perfect embodiment of an authentic, cosy Savoyard chalet. The lounge, dining room and open-plan, fully-equipped kitchen form a convivial space ideal for relaxing with family and friends. The traditional fireplace adds a touch of rustic charm and creates a cosy atmosphere. From the semi-professional kitchen, the Criou - the emblematic mountain peak - invites itself through the window to help you prepare your recipes. From this living area, you have several ways of accessing the large terrace, which has a covered area so you can make the most of both good and bad weather. A beautiful master suite with bathroom and whirlpool bath, a dressing room and a w.c. are also located on this level.
On the garden level, you'll find a relaxation area with a lovely walk-in shower, a SPA and a sauna-sanarium. With views and access to the pool, the second of the chalet's four bedrooms is on this level. A large garage, laundry room and storeroom complete the layout.
Under the roof, you will have the pleasure of enjoying a large mezzanine area with a study opening onto a balcony, as well as two beautiful double bedrooms benefiting from another balcony and once again offering the spectacle of the Criou. Both share a separate bathroom, which is bright thanks to its roof opening.
This chalet offers exceptional views of the surrounding peaks. Whether from the sunny terrace with the best exposure or from the comfortable, light-filled interior thanks to the many windows. Zobacz więcej Zobacz mniej Niché à 790 m d'altitude à équidistance du centre du village et de l'accès au domaine skiable ce chalet bénéficie d'une localisation idéale tout au long de l'année.
Sa très belle piscine couverte et chauffée est loin d'être son seul atout.
Construit et pensé par Les Chalets Lacroix, constructeur local et renommé, il s'intègre parfaitement dans son environnement. Les matériaux utilisés sont nobles mêlant bois massif, pierres de pays et authentiques tavaillons.
Le Chalet Brimbelle s'étend sur 3 niveaux :
Une grande entrée avec rangements vous invite à découvrir une spacieuse pièce de vie dotée d'un salon cathédrale qui incarne parfaitement l'authentique et chaleureux chalet savoyard. Le salon, la salle à manger et la cuisine ouverte équipée forment un espace convivial idéal pour des moments de détente en famille et entre amis. La cheminée traditionnelle ajoute une touche de charme rustique et crée une ambiance cosy. Depuis la cuisine semi-professionnelle, le Criou - sommet emblématique - s'invite par la fenêtre pour vous accompagner dans la réalisarion de vos recettes. Depuis cette pièce de vie, vous avez plusieurs accès à la large terrasse permettant de profiter pleinement des beaux comme des mauvais jours grâce une sa partie couverte. Une belle suite parentale avec salle de bains avec baignoire balnéo, un dressing ainsi qu'un w.c. s'ajoutent à ce niveau.
Au rez-de-jardin, vous pourrez profiter d'un espace détente composé d'une belle douche à l'italienne, d'un SPA ainsi qu'un sauna-sanarium. Avec vue et accès piscine, la première des quatre chambres du chalet se trouve à ce niveau. Un grand garage, une buanderie ainsi qu'un cellier complète ce tout.
Sous les toits, vous aurez le plaisir d'apprécier un large espace mezzanine avec un bureau s'ouvrant sur un balcon ainsi que deux belles chambres double profitant d'un autre balcon et offrant de nouveau ce spectacle du Criou. Toutes deux se partagent la salle de bains indépendante lumineuse grâce à son ouverture de toit.
Ce chalet vous offre des vues exceptionnelles sur les sommets environnants. Que ce soit depuis la terrasse ensoleillée profitant de la meilleure exposition ou depuis l'intérieur confortable et lumineux grâce à ce nombreuses ouvertures. Nestled at an altitude of 790 m, equidistant from the village centre and access to the ski area, this chalet is ideally located all year round.
Its beautiful covered and heated swimming pool is far from being its only asset.
Built and designed by Les Chalets Lacroix, a renowned local builder, it blends perfectly into its surroundings. The materials used are noble, combining solid wood, local stone and authentic tavaillons.
Chalet Brimbelle has 3 levels:
On the ground floor, a large entrance hall with storage space invites you to discover a spacious living room with a cathedral ceiling, the perfect embodiment of an authentic, cosy Savoyard chalet. The lounge, dining room and open-plan, fully-equipped kitchen form a convivial space ideal for relaxing with family and friends. The traditional fireplace adds a touch of rustic charm and creates a cosy atmosphere. From the semi-professional kitchen, the Criou - the emblematic mountain peak - invites itself through the window to help you prepare your recipes. From this living area, you have several ways of accessing the large terrace, which has a covered area so you can make the most of both good and bad weather. A beautiful master suite with bathroom and whirlpool bath, a dressing room and a w.c. are also located on this level.
On the garden level, you'll find a relaxation area with a lovely walk-in shower, a SPA and a sauna-sanarium. With views and access to the pool, the second of the chalet's four bedrooms is on this level. A large garage, laundry room and storeroom complete the layout.
Under the roof, you will have the pleasure of enjoying a large mezzanine area with a study opening onto a balcony, as well as two beautiful double bedrooms benefiting from another balcony and once again offering the spectacle of the Criou. Both share a separate bathroom, which is bright thanks to its roof opening.
This chalet offers exceptional views of the surrounding peaks. Whether from the sunny terrace with the best exposure or from the comfortable, light-filled interior thanks to the many windows.