1 016 951 PLN
915 861 PLN
961 654 PLN
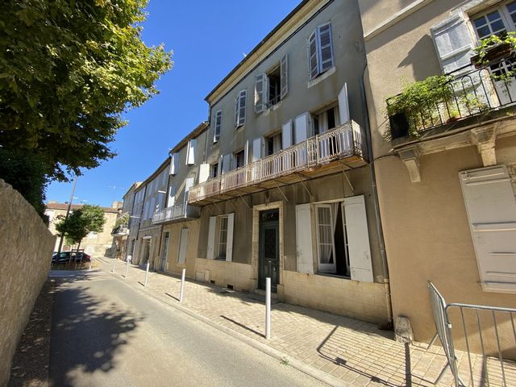
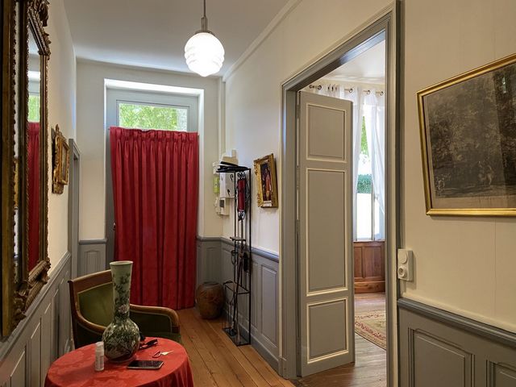
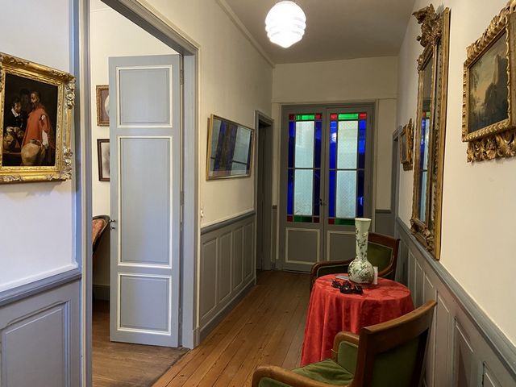
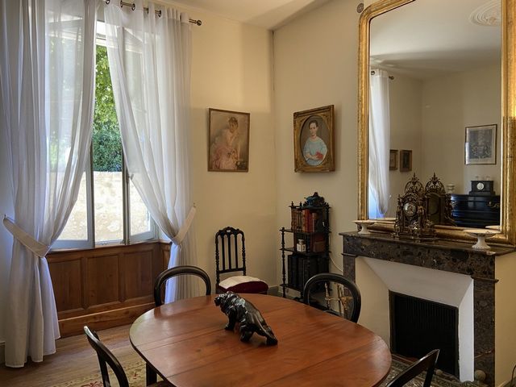

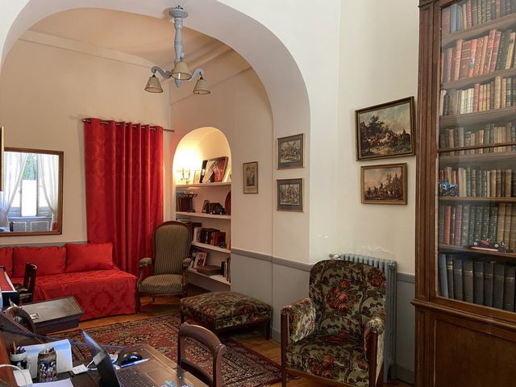
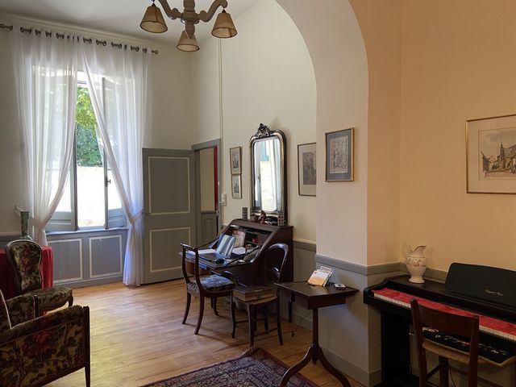

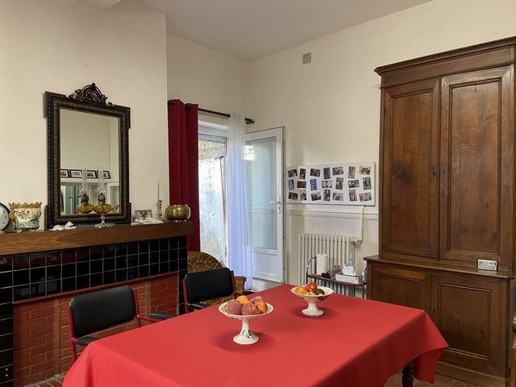
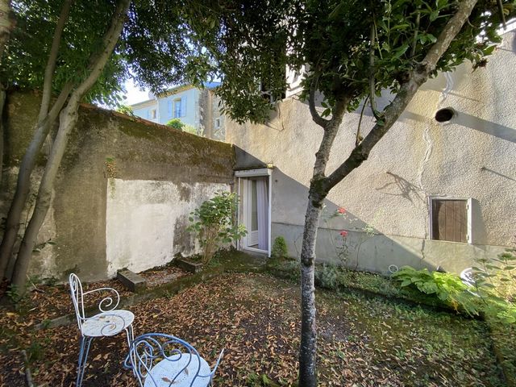


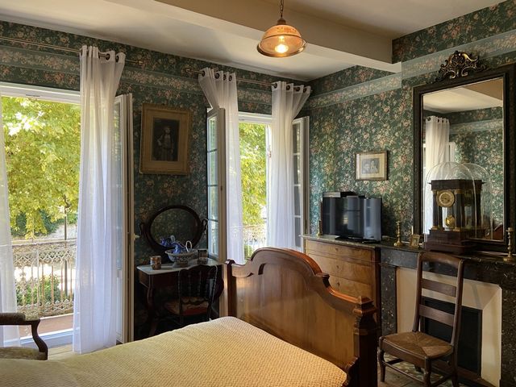
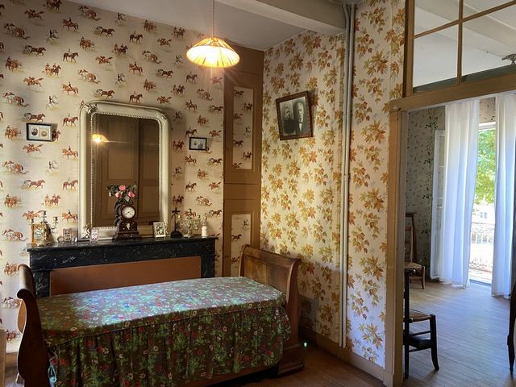
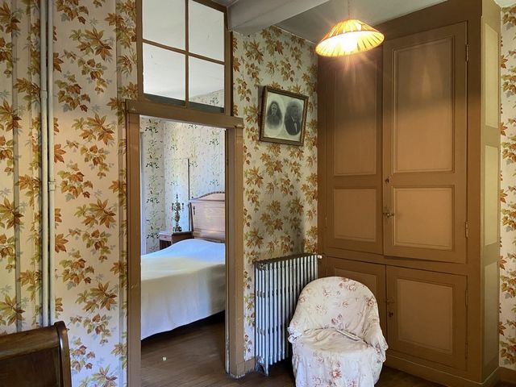



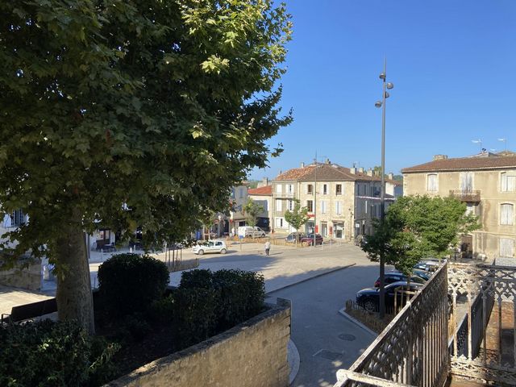
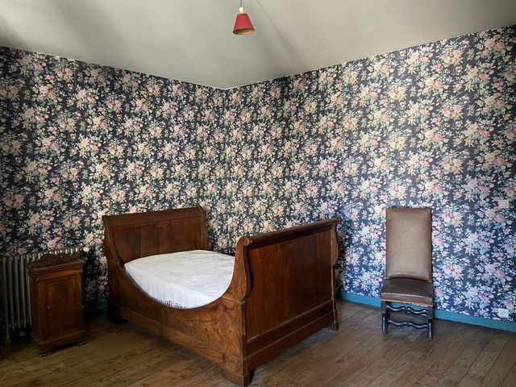
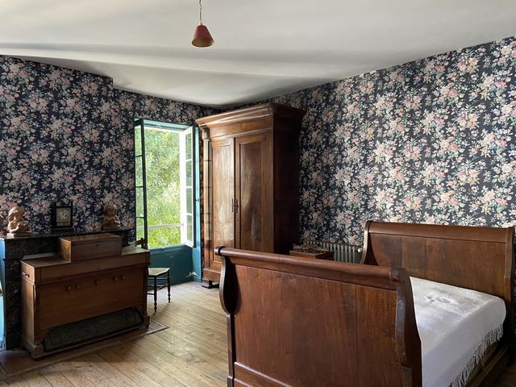
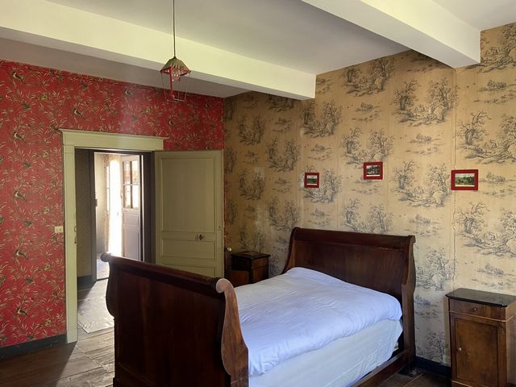


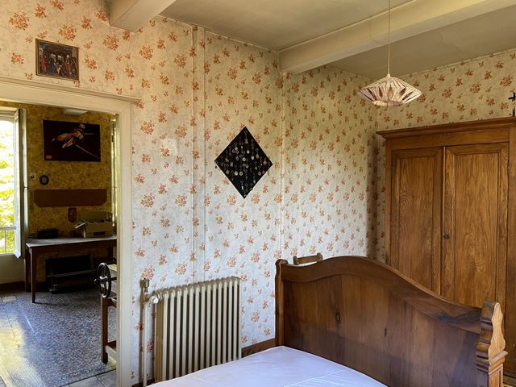
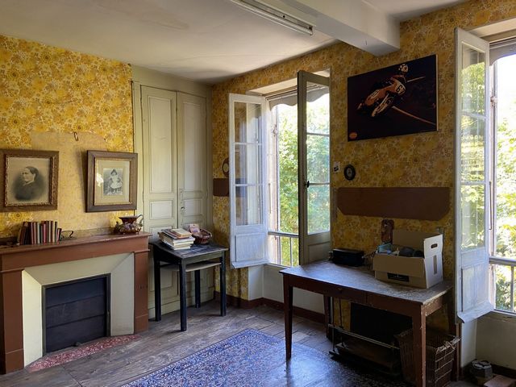

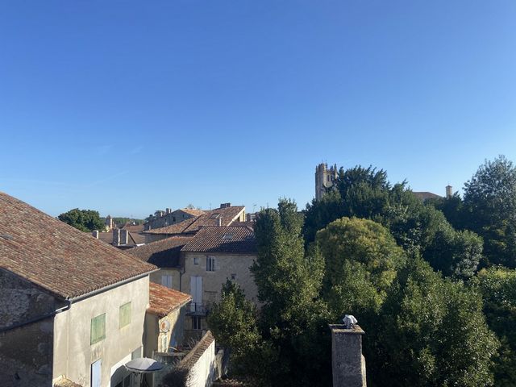
House with a living area of 248m2 with 5/6 bedrooms and a courtyard/garden. We note many authentic features and design possibilities.
Ground floor: We enter a lovely central entrance hall with wood panelling, to the left a dining room with fireplace and original flooring and to the right: a lounge/library with two doors to the entrance. A double interior glazed door from the nineteenth century opens onto the stairwell, the laundry area and the cellar and its access to a cellar, then the kitchen to be fitted out with high ceilings and its door opening onto the walled courtyard.
Upstairs: A wooden staircase leads to the first floor and its landing distributing three double bedrooms, one of which has an anteroom with large cupboards and a terrace with views of the gardens. The old wallpapers, most of which are well preserved, are remarkable. Two bedrooms open onto a long balcony on the street side. On the landing there is also a bathroom with open shower, modern.
On the second floor: three additional bedrooms, an anteroom, a terrace. Many old cupboards are kept in all the rooms of the house.
On the third floor: unconverted but insulated attic.
This house is ideal for lovers of authenticity and charm. It lends itself to a bed and breakfast activity or to the installation of a liberal profession.
Comfort:
Gas central heating (radiators) and roof insulation (glass wool under slope)
The work to be planned:
Improvement of the kitchen, creation of a shower room or bathroom, development of the courtyard and possible replacement of the frames. Zobacz więcej Zobacz mniej Condom centre—maison bourgeoise sur trois niveaux à deux pas des commerces
Maison d’une superficie habitable de 248m2 avec 5/6 chambres et une cour/jardinet. Nous notons de nombreux éléments authentiques et possibilités d’aménagement.
Rez-de-chaussée : Nous entrons dans un joli hall d’entrée central avec des boiseries, à gauche une salle à manger avec cheminée et plancher d’origine et à droite : un salon/bibliothèque avec deux portes sur l’entrée. Une double porte intérieure vitrée du XIXe ouvre sur la cage d’escalier, l’espace buanderie et le cellier et son accès à une cave, puis la cuisine à aménager avec une belle hauteur sous plafond et sa porte ouvrant sur la cour murée.
Etage : Un escalier en bois mène à l’étage et son palier distribuant trois chambres doubles dont une avec antichambre avec de grands placards et une terrasse avec vue sur des jardins. Les papiers peints anciens pour la plupart bien conservés sont remarquables. Deux chambres ouvrent sur un long balcon côté rue. Sur le palier se trouve également une salle d’eau avec douche ouverte, moderne.
Au deuxième étage : trois chambres supplémentaires, une antichambre, une terrasse. De nombreux placards anciens sont conservés dans toutes les chambres de la maison.
Au troisième étage : des combles non aménagés mais isolés.
Cette maison est idéale pour les amoureux d’authenticité et de charme. Elle se prête à une activité de chambres d’hôtes ou à l’installation d’une profession libérale.
Confort :
Chauffage central (radiateurs) au gaz et isolation du toit (laine de verre sous pente)
Les travaux à prévoir :
Amélioration de la cuisine, création d’une salle d’eau ou salle de bains, aménagement de la cour et remplacement éventuel des huisseries. Condom centre—bourgeois house on three levels close to shops
House with a living area of 248m2 with 5/6 bedrooms and a courtyard/garden. We note many authentic features and design possibilities.
Ground floor: We enter a lovely central entrance hall with wood panelling, to the left a dining room with fireplace and original flooring and to the right: a lounge/library with two doors to the entrance. A double interior glazed door from the nineteenth century opens onto the stairwell, the laundry area and the cellar and its access to a cellar, then the kitchen to be fitted out with high ceilings and its door opening onto the walled courtyard.
Upstairs: A wooden staircase leads to the first floor and its landing distributing three double bedrooms, one of which has an anteroom with large cupboards and a terrace with views of the gardens. The old wallpapers, most of which are well preserved, are remarkable. Two bedrooms open onto a long balcony on the street side. On the landing there is also a bathroom with open shower, modern.
On the second floor: three additional bedrooms, an anteroom, a terrace. Many old cupboards are kept in all the rooms of the house.
On the third floor: unconverted but insulated attic.
This house is ideal for lovers of authenticity and charm. It lends itself to a bed and breakfast activity or to the installation of a liberal profession.
Comfort:
Gas central heating (radiators) and roof insulation (glass wool under slope)
The work to be planned:
Improvement of the kitchen, creation of a shower room or bathroom, development of the courtyard and possible replacement of the frames.