17 150 851 PLN
17 150 851 PLN
17 150 851 PLN
17 150 851 PLN
17 150 851 PLN
7 bd
900 m²


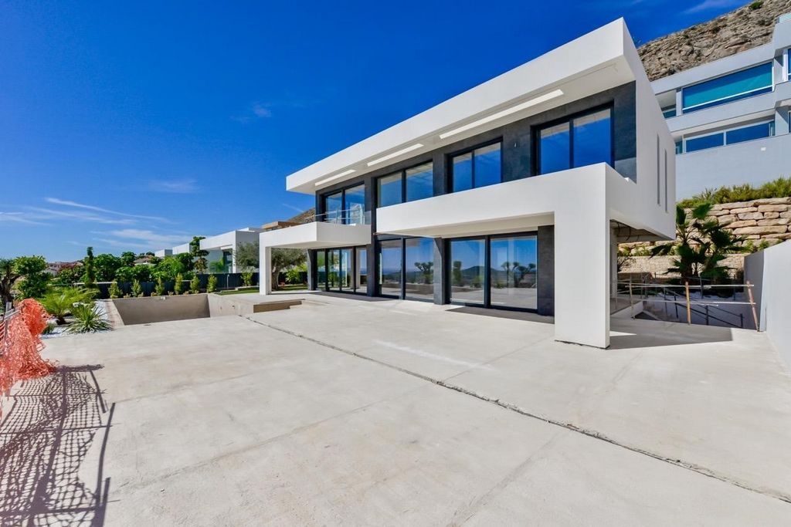

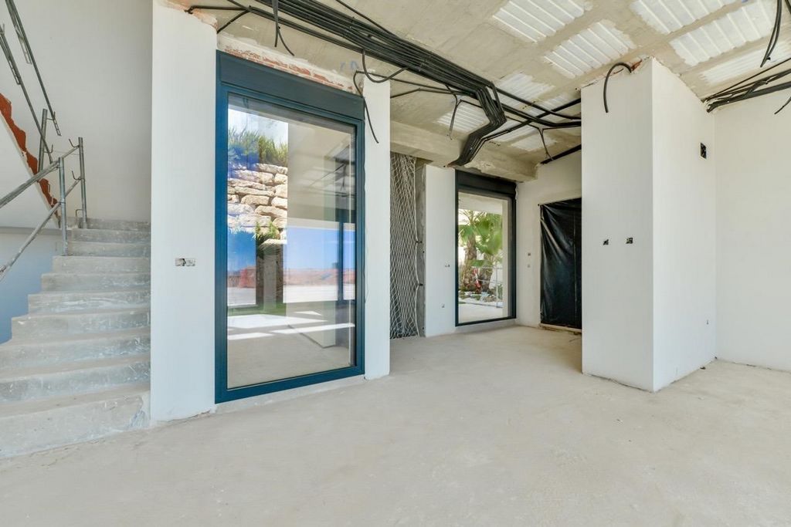










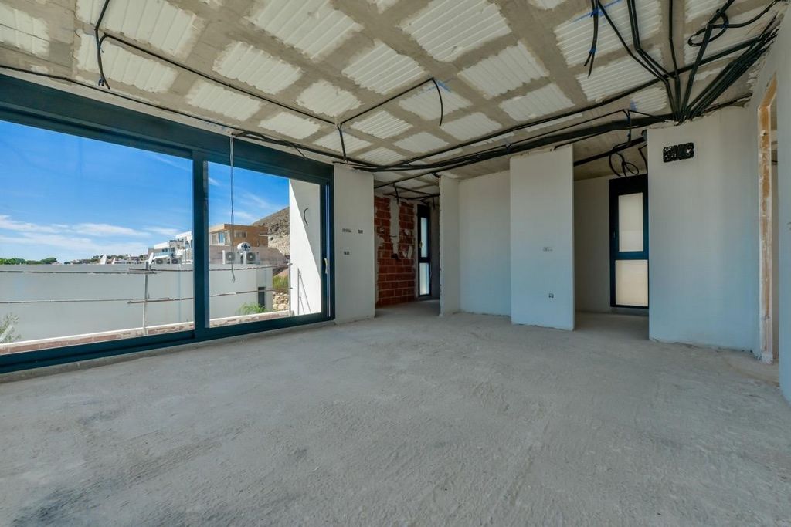


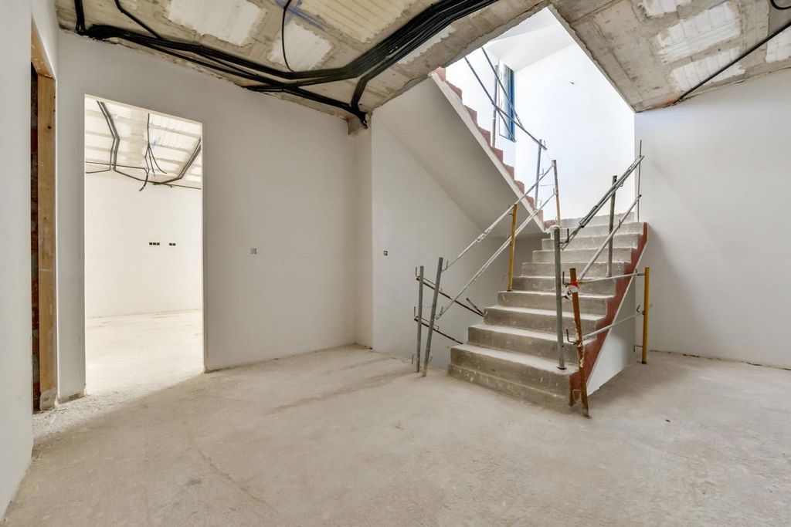
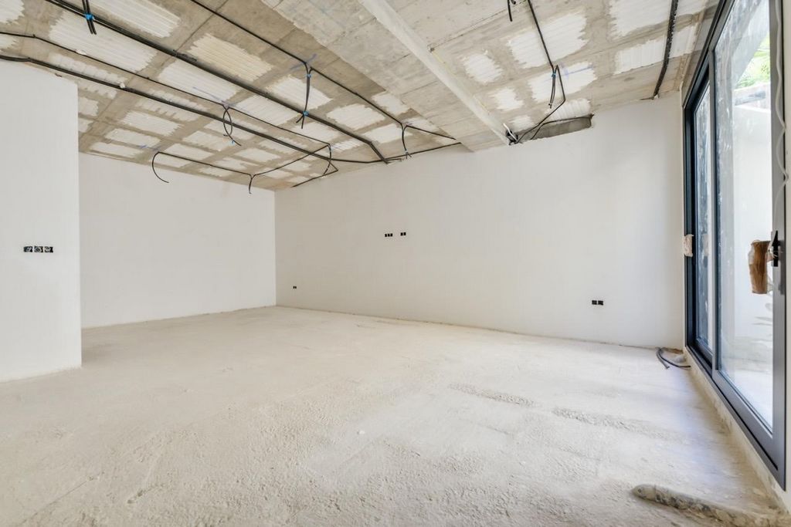
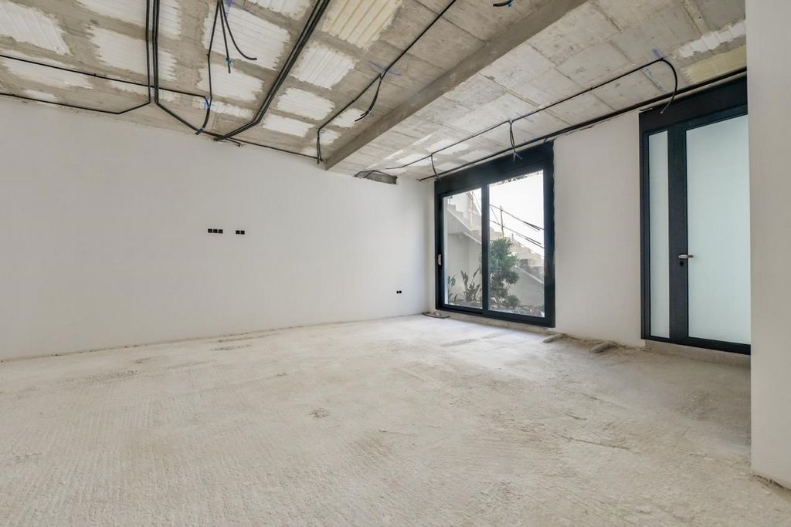
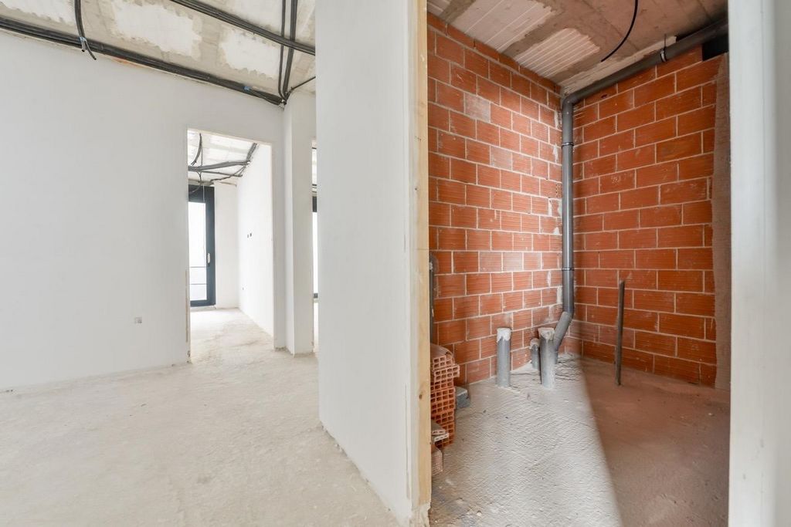

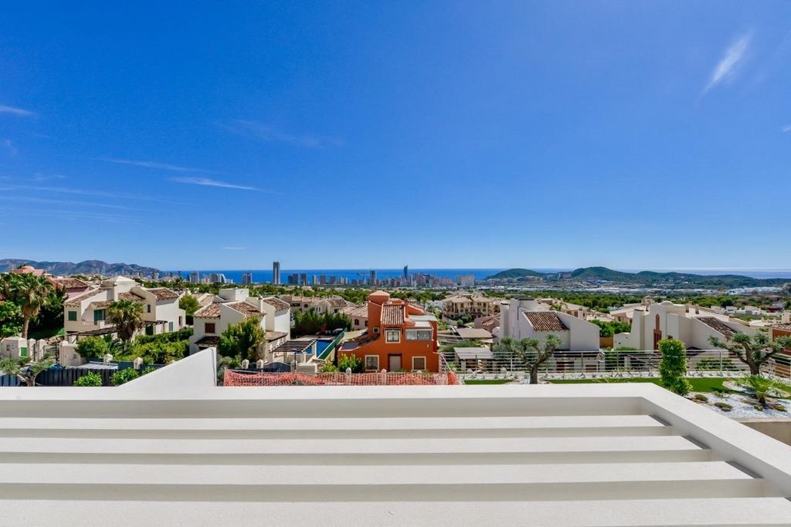
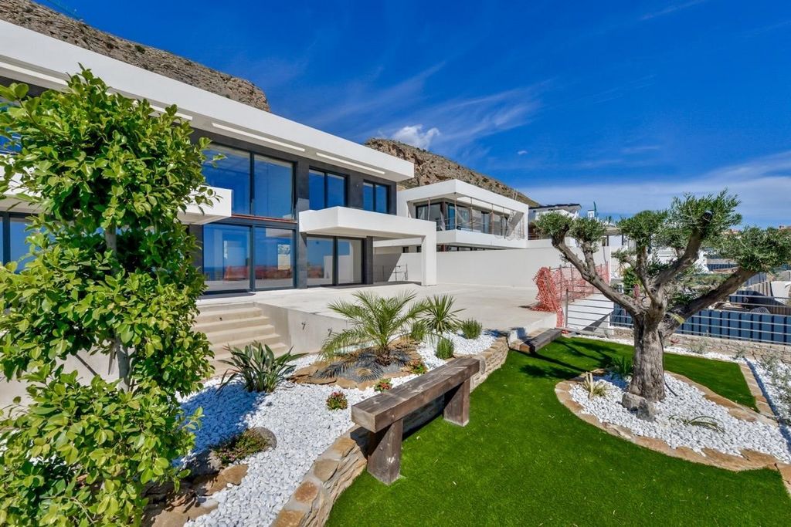




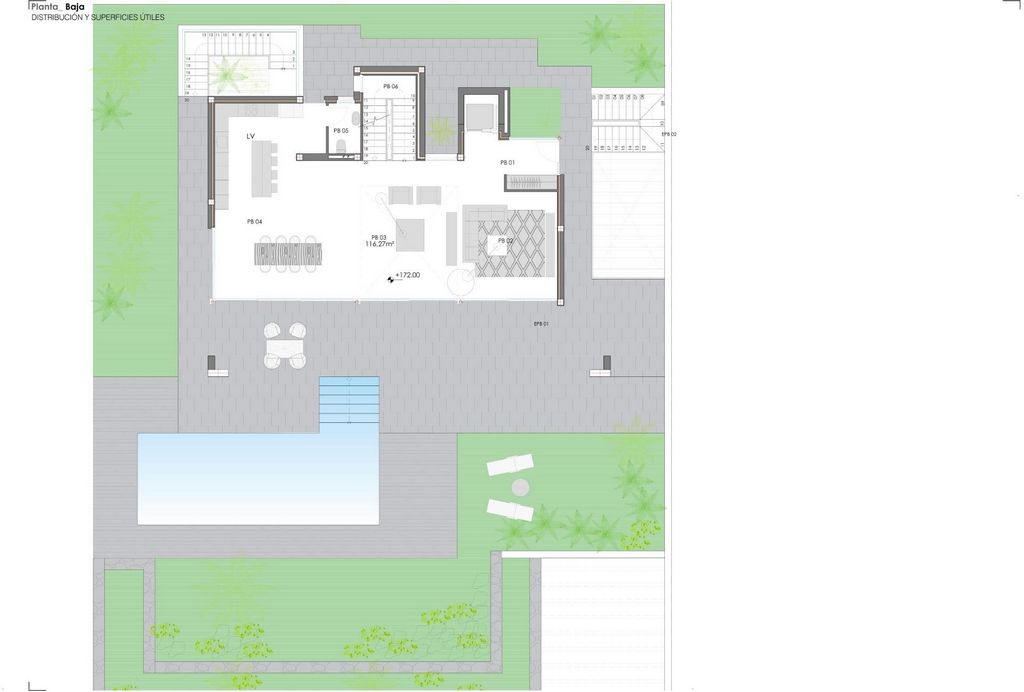
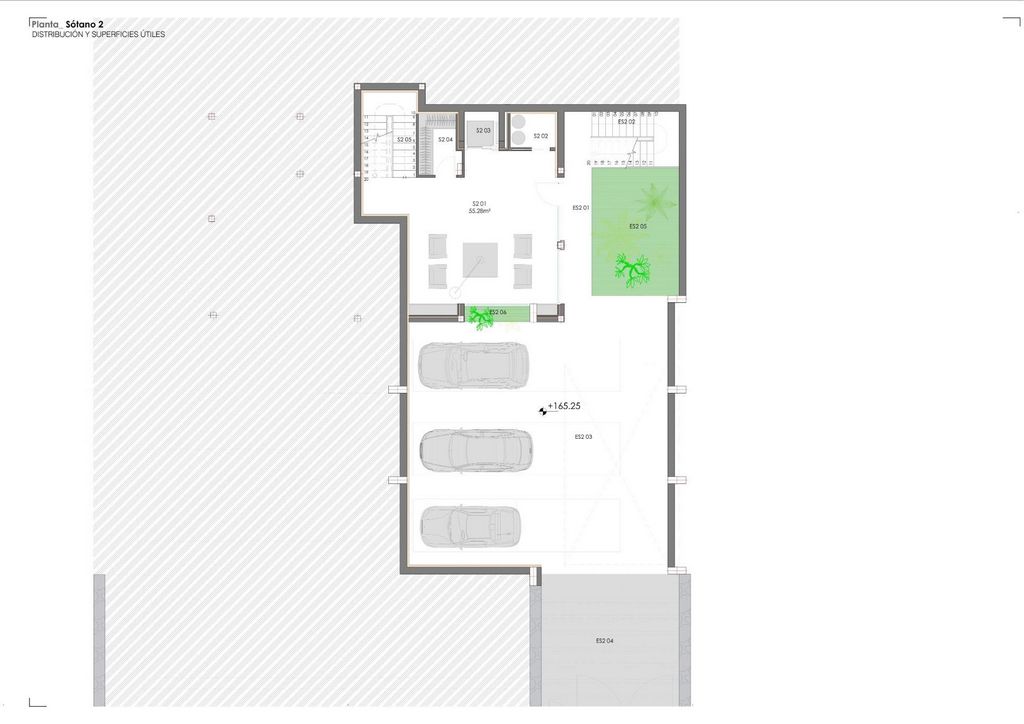


NEW BUILD LUXURY VILLA IN FINESTRAT WITH THE SEA VIEWSNew Build Luxury villa with the sea views in Sierra Cortina, Finestrat.Arriving at the Urbanisation there is a natural stone wall with a height of 7 metres and the automatic access gates to the villa arriving at the covered garage at street level with double height, natural light and garden with palm trees of different heights of 180 m2, a glazed room of 78 m2 with lift, interior staircase, cloakroom and enough space to put armchairs, convert this space into an office or simply a waiting room for visitors.The next floor of 190 m2 of enclosed space is located below the plot level but 3 metres above the street level and therefore with natural light. It can be accessed by lift or staircase inside the villa, or by the staircase outside the garage, in the latter case you can only access the exterior corridors, the installations room or the main door of this floor, thus making the maintenance of the house without the need to enter inside the house. Inside this floor we will find 4 spacious bedrooms, living room with English patio of 17 m2 with the stairs to the plot, laundry, 2 bathrooms, exterior corridors of 40 m2 and installations room.When we go up to the main floor by 3 access ways we see a living room of 130 m2 with double light, open kitchen, guest toilet, panoramic sea views, and swimming pool of 54 m2 of laminate, a beautiful garden and 2 large covered terraces.To the bedrooms floor we access by lift or interior staircase where we will see a Master Bedroom of more than 50 m2 with en-suite bathroom, dressing room and terrace, two bedrooms of about 20 m2 each one, a bathroom and the terrace for these bedrooms.Villa is equipped with Led exterior and interior, underfloor heating, domotics, high Gamma crystals, centralized air conditioning, automatic blinds, high ceilings and much more:
Living room- 95 m2
Bedrooms- 8 (main 52 m2 and secondary 20 m2)
Bathrooms- 5
Plot- 890 м2
Built- 998 м2
Swimming pool- 12 X 5
Four Floors
Garden (20 m2) - fully finished with automatic irrigation system
Lift (Otis) inside the house
Underfloor heating
Domotics (control of air conditioning, underfloor heating, interior and exterior lighting, blinds)
Electric blinds
Exterior and interior lights brand name Siemens
High ceilings up to 3,20 m high
Impressive sea view
One floor for guests
Aerothermal heating
Fully fitted kitchen with island
Fitted wardrobes
Porcelain tiled floor
Wall with natural stone hand carved
Garage for 4 vehicles with automatic doors 160 m2 + entrance hall 78 m2
Open parking 37Villa located in the Sierra Cortina resort complex, next to two golf courses, theme parks, a large shopping centre and a few minutes from the beaches of Benidorm.Finestrat located in the Marina Baixa region of the Costa Blanca, close to neighbouring Benidorm and about 40 kilometres from the city of Alicante and the international airport.The village is situated on the mountainside of Puig Campana and offers beautiful views of the mountains, the coast and the Mediterranean Sea. Zobacz więcej Zobacz mniej 8 dormitorios - 5 baños - Construidos 998 m2 - Parcela 890 m2
VILLA DE LUJO DE NUEVA CONSTRUCCIÓN EN FINESTRAT CON VISTAS AL MARVilla de lujo de nueva construcción con vistas al mar en Sierra Cortina, Finestrat.Al llegar a la Urbanización hay un muro de piedra natural con una altura de 7 metros y las puertas automáticas de acceso a la villa llegando al garaje cubierto a nivel de calle con doble altura, luz natural y jardín con palmeras de diferentes alturas de 180 m2, una habitación acristalada de 78 m2 con ascensor, Escalera interior, guardarropa y espacio suficiente para poner sillones, convierten este espacio en un despacho o simplemente en una sala de espera para las visitas.La siguiente planta de 190 m2 de espacio cerrado se encuentra por debajo del nivel de la parcela pero a 3 metros sobre el nivel de la calle y por lo tanto con luz natural. Se puede acceder por ascensor o escalera dentro de la villa, o por la escalera exterior del garaje, en este último caso solo se puede acceder a los pasillos exteriores, a la sala de instalaciones o a la puerta principal de esta planta, realizando así el mantenimiento de la vivienda sin necesidad de entrar en el interior de la vivienda. Dentro de esta planta encontraremos 4 amplios dormitorios, salón comedor con patio inglés de 17 m2 con las escaleras a la parcela, lavadero, 2 baños, pasillos exteriores de 40 m2 y cuarto de instalaciones.Cuando subimos a la planta principal por 3 vías de acceso vemos un salón comedor de 130 m2 con doble luz, cocina abierta, aseo de cortesía, vistas panorámicas al mar, y piscina de 54 m2 de laminado, un precioso jardín y 2 amplias terrazas cubiertas.A la planta de dormitorios accedemos por ascensor o escalera interior donde veremos un Dormitorio Principal de más de 50 m2 con baño en suite, vestidor y terraza, dos dormitorios de unos 20 m2 cada uno, un baño y la terraza para estos dormitorios.La villa está equipada con Led exterior e interior, suelo radiante, domótica, cristales Gamma altos, aire acondicionado centralizado, persianas automáticas, techos altos y mucho más:
Salón- 95 m2
Dormitorios- 8 (principal 52 m2 y secundario 20 m2)
Baños- 5
Parcela- 890 м2
Construido- 998 м2
Piscina- 12 X 5
Cuatro plantas
Jardín (20 m2) - totalmente terminado con sistema de riego automático
Ascensor (Otis) dentro de la casa
Calefacción por suelo radiante
Domótica (control de aire acondicionado, suelo radiante, iluminación interior y exterior, persianas)
Persianas eléctricas
Luces exteriores e interiores marca Siemens
Techos altos de hasta 3,20 m de altura
Impresionante vista al mar
Un piso para invitados
Calefacción por aerotermia
Cocina totalmente equipada con isla
Armarios empotrados
Suelo de gres porcelánico
Pared con piedra natural tallada a mano
Garaje para 4 vehículos con puertas automáticas 160 m2 + hall de entrada 78 m2
Aparcamiento abierto 37Villa situada en el complejo turístico Sierra Cortina, junto a dos campos de golf, parques temáticos, un gran centro comercial y a pocos minutos de las playas de Benidorm.Finestrat se encuentra en la comarca de la Marina Baixa de la Costa Blanca, cerca de la vecina Benidorm y a unos 40 kilómetros de la ciudad de Alicante y del aeropuerto internacional.El pueblo está situado en la ladera de la montaña de Puig Campana y ofrece hermosas vistas de las montañas, la costa y el mar Mediterráneo. 8 chambres - 5 salles de bain - Construire 998 m2 - Terrain 890 m2
VILLA DE LUXE NEUVE À FINESTRAT AVEC VUE SUR LA MERVilla de luxe avec vue sur la mer à Sierra Cortina, Finestrat.En arrivant à l’urbanisation, il y a un mur en pierre naturelle d’une hauteur de 7 mètres et les portes d’accès automatiques à la villa arrivant au garage couvert au niveau de la rue avec double hauteur, lumière naturelle et jardin avec des palmiers de différentes hauteurs de 180 m2, une pièce vitrée de 78 m2 avec ascenseur, escalier intérieur, vestiaire et suffisamment d’espace pour mettre des fauteuils, transforment cet espace en bureau ou simplement en salle d’attente pour les visiteurs.Le prochain étage de 190 m2 d’espace clos est situé en dessous du niveau de la parcelle mais à 3 mètres au-dessus du niveau de la rue et donc avec de la lumière naturelle. On peut y accéder par l’ascenseur ou l’escalier à l’intérieur de la villa, ou par l’escalier à l’extérieur du garage, dans ce dernier cas, vous ne pouvez accéder qu’aux couloirs extérieurs, à la salle des installations ou à la porte principale de cet étage, rendant ainsi l’entretien de la maison sans avoir besoin d’entrer à l’intérieur de la maison. À l’intérieur de cet étage, nous trouverons 4 chambres spacieuses, un salon avec patio anglais de 17 m2 avec l’escalier menant au terrain, une buanderie, 2 salles de bains, des couloirs extérieurs de 40 m2 et un local d’installations.Lorsque nous montons au rez-de-chaussée par 3 voies d’accès, nous voyons un salon de 130 m2 avec double lumière, cuisine ouverte, toilettes invités, vue panoramique sur la mer, et piscine de 54 m2 de stratifié, un beau jardin et 2 grandes terrasses couvertes.À l’étage des chambres, nous accédons par ascenseur ou escalier intérieur où nous verrons une chambre principale de plus de 50 m2 avec salle de bain attenante, dressing et terrasse, deux chambres d’environ 20 m2 chacune, une salle de bain et la terrasse pour ces chambres.La villa est équipée de Led extérieur et intérieur, d’un chauffage au sol, domotique, de cristaux Gamma élevés, d’une climatisation centralisée, de stores automatiques, de hauts plafonds et bien plus encore :
Salon- 95 m2
Chambres- 8 (principale 52 m2 et secondaire 20 m2)
Salles de bains- 5
Parcelle- 890 м2
Construit- 998 m2
Piscine - 12 X 5
Quatre étages
Jardin (20 m2) - entièrement aménagé avec système d’irrigation automatique
Ascenseur (Otis) à l’intérieur de la maison
Chauffage par le sol
Domotique (contrôle de la climatisation, du chauffage au sol, de l’éclairage intérieur et extérieur, des stores)
Stores électriques
Luminaires extérieurs et intérieurs de marque Siemens
Hauts plafonds jusqu’à 3,20 m de haut
Vue impressionnante sur la mer
Un étage pour les invités
Chauffage aérothermique
Cuisine entièrement équipée avec îlot
Armoires encastrées
Sol en porcelaine
Mur en pierre naturelle sculptée à la main
Garage pour 4 véhicules avec portes automatiques 160 m2 + hall d’entrée 78 m2
Parking ouvert 37Villa située dans le complexe balnéaire de Sierra Cortina, à côté de deux terrains de golf, de parcs à thème, d’un grand centre commercial et à quelques minutes des plages de Benidorm.Finestrat est situé dans la région de Marina Baixa de la Costa Blanca, à proximité de la ville voisine de Benidorm et à environ 40 kilomètres de la ville d’Alicante et de l’aéroport international.Le village est situé sur le flanc de la montagne de Puig Campana et offre de belles vues sur les montagnes, la côte et la mer Méditerranée. 8 bedroom - 5 bathroom - Build 998 m2 - Plot 890 m2
NEW BUILD LUXURY VILLA IN FINESTRAT WITH THE SEA VIEWSNew Build Luxury villa with the sea views in Sierra Cortina, Finestrat.Arriving at the Urbanisation there is a natural stone wall with a height of 7 metres and the automatic access gates to the villa arriving at the covered garage at street level with double height, natural light and garden with palm trees of different heights of 180 m2, a glazed room of 78 m2 with lift, interior staircase, cloakroom and enough space to put armchairs, convert this space into an office or simply a waiting room for visitors.The next floor of 190 m2 of enclosed space is located below the plot level but 3 metres above the street level and therefore with natural light. It can be accessed by lift or staircase inside the villa, or by the staircase outside the garage, in the latter case you can only access the exterior corridors, the installations room or the main door of this floor, thus making the maintenance of the house without the need to enter inside the house. Inside this floor we will find 4 spacious bedrooms, living room with English patio of 17 m2 with the stairs to the plot, laundry, 2 bathrooms, exterior corridors of 40 m2 and installations room.When we go up to the main floor by 3 access ways we see a living room of 130 m2 with double light, open kitchen, guest toilet, panoramic sea views, and swimming pool of 54 m2 of laminate, a beautiful garden and 2 large covered terraces.To the bedrooms floor we access by lift or interior staircase where we will see a Master Bedroom of more than 50 m2 with en-suite bathroom, dressing room and terrace, two bedrooms of about 20 m2 each one, a bathroom and the terrace for these bedrooms.Villa is equipped with Led exterior and interior, underfloor heating, domotics, high Gamma crystals, centralized air conditioning, automatic blinds, high ceilings and much more:
Living room- 95 m2
Bedrooms- 8 (main 52 m2 and secondary 20 m2)
Bathrooms- 5
Plot- 890 м2
Built- 998 м2
Swimming pool- 12 X 5
Four Floors
Garden (20 m2) - fully finished with automatic irrigation system
Lift (Otis) inside the house
Underfloor heating
Domotics (control of air conditioning, underfloor heating, interior and exterior lighting, blinds)
Electric blinds
Exterior and interior lights brand name Siemens
High ceilings up to 3,20 m high
Impressive sea view
One floor for guests
Aerothermal heating
Fully fitted kitchen with island
Fitted wardrobes
Porcelain tiled floor
Wall with natural stone hand carved
Garage for 4 vehicles with automatic doors 160 m2 + entrance hall 78 m2
Open parking 37Villa located in the Sierra Cortina resort complex, next to two golf courses, theme parks, a large shopping centre and a few minutes from the beaches of Benidorm.Finestrat located in the Marina Baixa region of the Costa Blanca, close to neighbouring Benidorm and about 40 kilometres from the city of Alicante and the international airport.The village is situated on the mountainside of Puig Campana and offers beautiful views of the mountains, the coast and the Mediterranean Sea. 8 camere da letto - 5 bagni - Costruire 998 m2 - Terreno 890 m2
VILLA DI LUSSO DI NUOVA COSTRUZIONE A FINESTRAT CON VISTA SUL MAREVilla di lusso di nuova costruzione con vista sul mare in Sierra Cortina, Finestrat.Arrivando all'urbanizzazione c'è un muro in pietra naturale con un'altezza di 7 metri e i cancelli di accesso automatici alla villa che arrivano al garage coperto a livello della strada con doppia altezza, luce naturale e giardino con palme di diverse altezze di 180 m2, una stanza vetrata di 78 m2 con ascensore, scala interna, guardaroba e spazio sufficiente per mettere le poltrone, trasformare questo spazio in un ufficio o semplicemente in una sala d'attesa per i visitatori.Il piano successivo di 190 m2 di spazio chiuso si trova sotto il livello del lotto, ma 3 metri sopra il livello della strada e quindi con luce naturale. Vi si accede tramite ascensore o scala all'interno della villa, oppure tramite la scala esterna al garage, in quest'ultimo caso si accede solo ai corridoi esterni, al locale impianti o al portone principale di questo piano, effettuando così la manutenzione della casa senza la necessità di entrare all'interno della casa. All'interno di questo piano troveremo 4 ampie camere da letto, soggiorno con patio inglese di 17 m2 con le scale per la trama, lavanderia, 2 bagni, corridoi esterni di 40 m2 e sala installazioni.Quando saliamo al piano principale da 3 vie di accesso vediamo un soggiorno di 130 m2 con doppia luce, cucina a vista, bagno per gli ospiti, vista panoramica sul mare e piscina di 54 m2 in laminato, un bellissimo giardino e 2 ampie terrazze coperte.Al piano delle camere da letto accediamo tramite ascensore o scala interna dove vedremo una camera da letto principale di oltre 50 m2 con bagno privato, spogliatoio e terrazza, due camere da letto di circa 20 m2 ciascuna, un bagno e la terrazza per queste camere da letto.La villa è dotata di Led esterni ed interni, riscaldamento a pavimento, domotica, cristalli ad alta gamma, aria condizionata centralizzata, tapparelle automatiche, soffitti alti e molto altro:
Soggiorno- 95 m2
Camere da letto - 8 (principale 52 m2 e secondaria 20 m2)
Bagni- 5
Trama- 890 м2
Costruito- 998 м2
Piscina- 12 X 5
Quattro piani
Giardino (20 m2) - completamente rifinito con sistema di irrigazione automatico
Ascensore (Otis) all'interno della casa
Riscaldamento a pavimento
Domotica (controllo dell'aria condizionata, riscaldamento a pavimento, illuminazione interna ed esterna, tapparelle)
Tapparelle elettriche
Luci esterne e interne marca Siemens
Soffitti alti fino a 3,20 m di altezza
Impressionante vista sul mare
Un piano per gli ospiti
Riscaldamento aerotermico
Cucina completamente attrezzata con isola
Armadi a muro
Pavimento in gres porcellanato
Parete con pietra naturale intagliata a mano
Garage per 4 veicoli con porte automatiche 160 m2 + ingresso 78 m2
Parcheggio scoperto 37Villa situata nel complesso turistico Sierra Cortina, vicino a due campi da golf, parchi a tema, un grande centro commerciale e a pochi minuti dalle spiagge di Benidorm.Finestrat si trova nella regione della Marina Baixa della Costa Blanca, vicino alla vicina Benidorm e a circa 40 chilometri dalla città di Alicante e dall'aeroporto internazionale.Il villaggio è situato sul fianco della montagna di Puig Campana e offre una splendida vista sulle montagne, sulla costa e sul Mar Mediterraneo. 8 Schlafzimmer - 5 Badezimmer - Gebaut 998 m2 - Grundstück 890 m2
NEUBAU LUXUSVILLA IN FINESTRAT MIT MEERBLICKNeubau Luxusvilla mit Meerblick in Sierra Cortina, Finestrat.Bei der Ankunft in der Urbanisation gibt es eine Natursteinmauer mit einer Höhe von 7 Metern und die automatischen Zugangstore zur Villa, die in der überdachten Garage auf Straßenniveau mit doppelter Höhe, natürlichem Licht und Garten mit Palmen unterschiedlicher Höhe von 180 m2, einem verglasten Raum von 78 m2 mit Aufzug ankommt, Eine Innentreppe, eine Garderobe und genügend Platz zum Aufstellen von Sesseln verwandeln diesen Raum in ein Büro oder einfach in ein Wartezimmer für Besucher.Die nächste Etage von 190 m2 geschlossenem Raum befindet sich unterhalb des Grundstücksniveaus, aber 3 Meter über dem Straßenniveau und daher mit natürlichem Licht. Der Zugang erfolgt über den Aufzug oder die Treppe innerhalb der Villa oder über die Treppe vor der Garage, im letzteren Fall haben Sie nur Zugang zu den Außenfluren, dem Installationsraum oder der Haupttür dieser Etage, so dass die Wartung des Hauses möglich ist, ohne dass Sie das Haus betreten müssen. In dieser Etage finden wir 4 geräumige Schlafzimmer, ein Wohnzimmer mit englischer Terrasse von 17 m2 mit der Treppe zum Grundstück, eine Waschküche, 2 Badezimmer, Außenkorridore von 40 m2 und einen Installationsraum.Wenn wir über 3 Zugangswege in das Erdgeschoss hinaufgehen, sehen wir ein Wohnzimmer von 130 m2 mit doppeltem Licht, eine offene Küche, ein Gäste-WC, einen Panoramablick auf das Meer und einen Swimmingpool von 54 m2 Laminat, einen schönen Garten und 2 große überdachte Terrassen.Auf die Etage des Schlafzimmers gelangen wir über einen Aufzug oder eine Innentreppe, wo wir ein Hauptschlafzimmer von mehr als 50 m2 mit eigenem Bad, ein Ankleidezimmer und eine Terrasse, zwei Schlafzimmer von jeweils ca. 20 m2, ein Badezimmer und die Terrasse für diese Schlafzimmer sehen.Die Villa ist mit LED-Außen- und Innenbereich, Fußbodenheizung, Domotik, hohen Gamma-Kristallen, zentraler Klimaanlage, automatischen Jalousien, hohen Decken und vielem mehr ausgestattet:
Wohnzimmer - 95 m2
Schlafzimmer - 8 (Haupt 52 m2 und Nebenfläche 20 m2)
Badezimmer - 5
Grundstück - 890 m2
Gebaut - 998 m2
Schwimmbad - 12 x 5
Vier Etagen
Garten (20 m2) - komplett fertiggestellt mit automatischem Bewässerungssystem
Aufzug (Otis) im Haus
Fußbodenheizung
Domotik (Steuerung von Klimaanlage, Fußbodenheizung, Innen- und Außenbeleuchtung, Jalousien)
Elektrische Jalousien
Außen- und Innenleuchten Markenname Siemens
Hohe Decken bis zu einer Höhe von 3,20 m
Beeindruckender Meerblick
Eine Etage für Gäste
Aerothermische Heizung
Voll ausgestattete Küche mit Kochinsel
Einbauschränke
Boden aus Porzellan
Wand mit handgeschnitztem Naturstein
Garage für 4 Fahrzeuge mit automatischen Türen 160 m2 + Eingangshalle 78 m2
Offener Parkplatz 37Die Villa befindet sich im Sierra Cortina Resort-Komplex, neben zwei Golfplätzen, Themenparks, einem großen Einkaufszentrum und nur wenige Minuten von den Stränden von Benidorm entfernt.Finestrat befindet sich in der Region Marina Baixa an der Costa Blanca, in der Nähe des benachbarten Benidorm und etwa 40 Kilometer von der Stadt Alicante und dem internationalen Flughafen entfernt.Das Dorf liegt am Berghang des Puig Campana und bietet einen schönen Blick auf die Berge, die Küste und das Mittelmeer. 8 slaapkamers - 5 badkamers - Bebouwd 998 m2 - Perceel 890 m2
NIEUWBOUW LUXE VILLA IN FINESTRAT MET UITZICHT OP ZEENieuwbouw Luxe villa met uitzicht op zee in Sierra Cortina, Finestrat.Aangekomen bij de urbanisatie is er een natuurstenen muur met een hoogte van 7 meter en de automatische toegangspoorten tot de villa die aankomen bij de overdekte garage op straatniveau met dubbele hoogte, natuurlijk licht en tuin met palmbomen van verschillende hoogtes van 180 m2, een glazen kamer van 78 m2 met lift, binnentrap, garderobe en voldoende ruimte om fauteuils te plaatsen, deze ruimte om te bouwen tot een kantoor of gewoon een wachtkamer voor bezoekers.De volgende verdieping van 190 m2 afgesloten ruimte bevindt zich onder het perceelniveau maar 3 meter boven het straatniveau en dus met natuurlijk licht. Het is toegankelijk via de lift of trap in de villa, of via de trap buiten de garage, in het laatste geval heeft u alleen toegang tot de buitengangen, de installatieruimte of de hoofdingang van deze verdieping, waardoor het onderhoud van het huis mogelijk is zonder de noodzaak om het huis binnen te gaan. Op deze verdieping vinden we 4 ruime slaapkamers, woonkamer met Engelse patio van 17 m2 met de trap naar het perceel, wasruimte, 2 badkamers, buitengangen van 40 m2 en installatieruimte.Wanneer we via 3 toegangswegen naar de begane grond gaan, zien we een woonkamer van 130 m2 met dubbel licht, open keuken, gastentoilet, panoramisch uitzicht op zee en een zwembad van 54 m2 laminaat, een prachtige tuin en 2 grote overdekte terrassen.Naar de slaapkamersvloer hebben we toegang via een lift of binnentrap waar we een hoofdslaapkamer van meer dan 50 m2 zien met en-suite badkamer, kleedkamer en terras, twee slaapkamers van elk ongeveer 20 m2, een badkamer en het terras voor deze slaapkamers.Villa is uitgerust met Led exterieur en interieur, vloerverwarming, domotica, hoge Gamma kristallen, gecentraliseerde airconditioning, automatische zonwering, hoge plafonds en nog veel meer:
Woonkamer - 95 m2
Slaapkamers- 8 (hoofd 52 m2 en secundair 20 m2)
Badkamers- 5
Perceel- 890 м2
Gebouwd- 998 м2
Zwembad - 12 X 5
Vier verdiepingen
Tuin (20 m2) - volledig afgewerkt met automatisch irrigatiesysteem
Lift (Otis) in het huis
Vloerverwarming
Domotica (regeling van airconditioning, vloerverwarming, binnen- en buitenverlichting, zonwering)
Elektrische rolluiken
Buiten- en binnenverlichting merknaam Siemens
Hoge plafonds tot 3,20 m hoog
Indrukwekkend uitzicht op zee
Eén verdieping voor gasten
Aerothermische verwarming
Volledig ingerichte keuken met kookeiland
Inbouwkasten
Porseleinen tegelvloer
Muur met natuursteen met de hand gesneden
Garage voor 4 voertuigen met automatische deuren 160 m2 + inkomhal 78 m2
Open parkeren 37Villa gelegen in het resortcomplex Sierra Cortina, naast twee golfbanen, themaparken, een groot winkelcentrum en op een paar minuten van de stranden van Benidorm.Finestrat ligt in de regio Marina Baixa van de Costa Blanca, dicht bij het naburige Benidorm en op ongeveer 40 kilometer van de stad Alicante en de internationale luchthaven.Het dorp ligt op de berghelling van Puig Campana en biedt een prachtig uitzicht op de bergen, de kust en de Middellandse Zee.