6 020 698 PLN
4 747 503 PLN
5 179 095 PLN
4 963 299 PLN
5 071 197 PLN
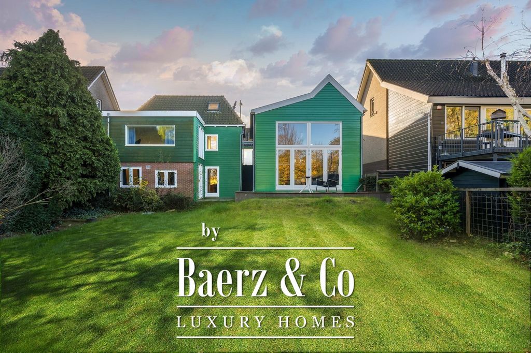
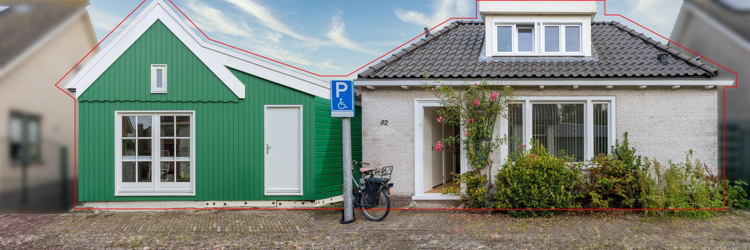
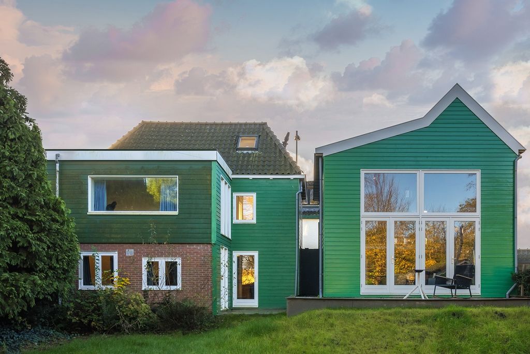
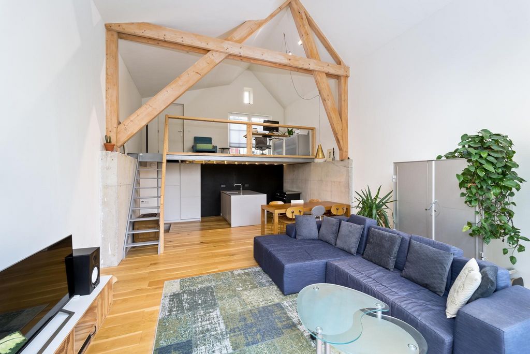
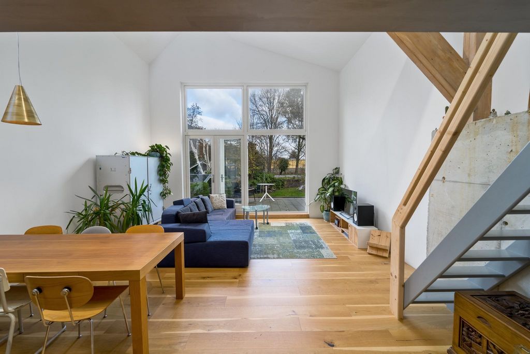
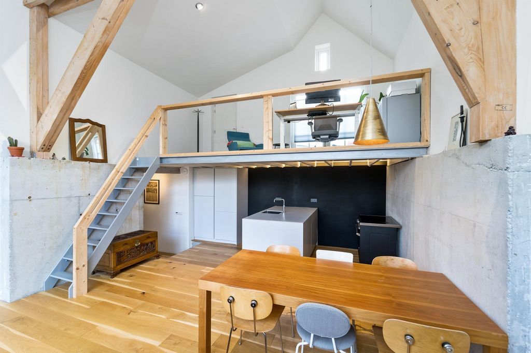
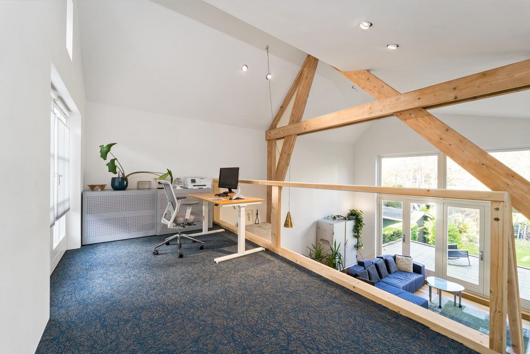
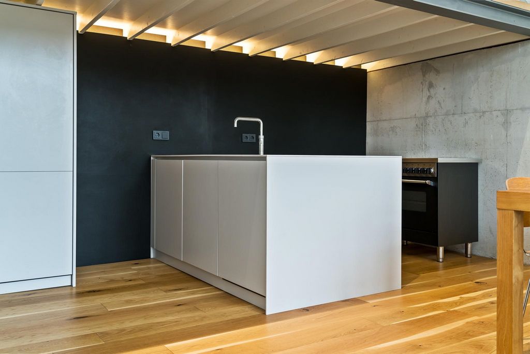
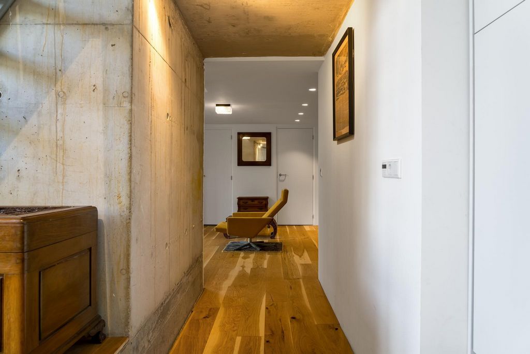
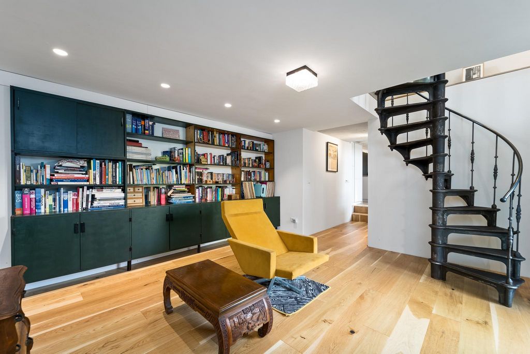
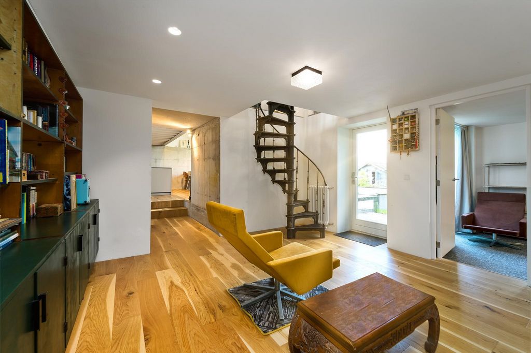

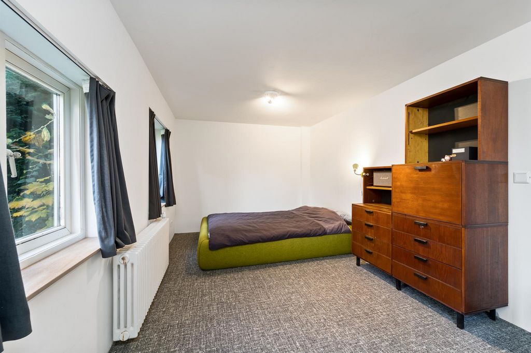
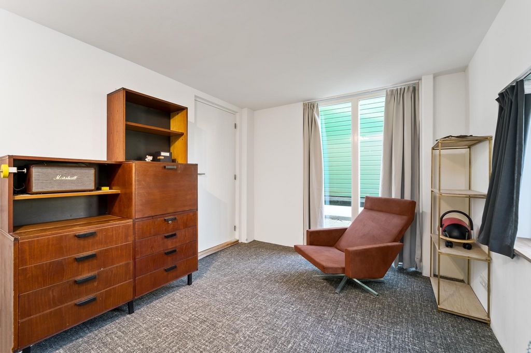
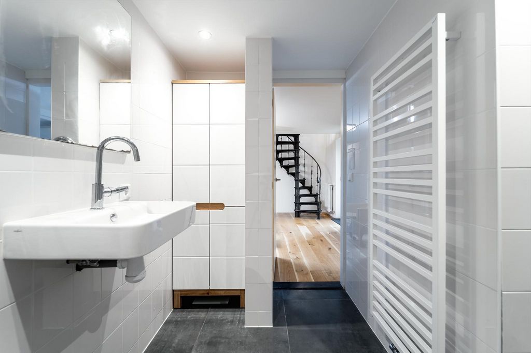
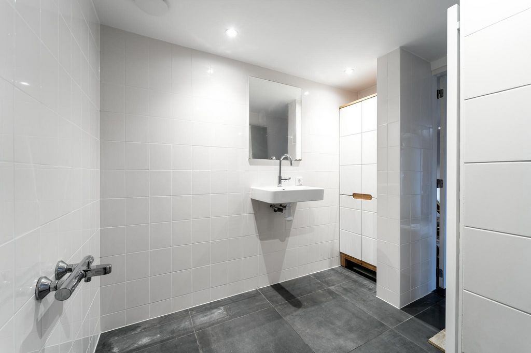
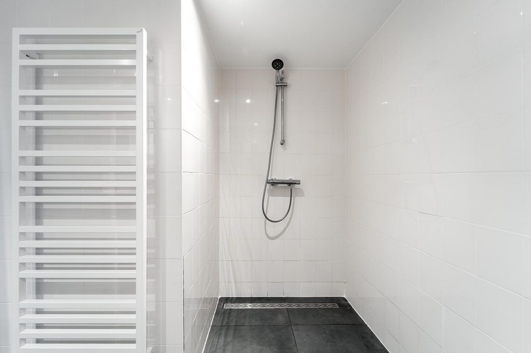
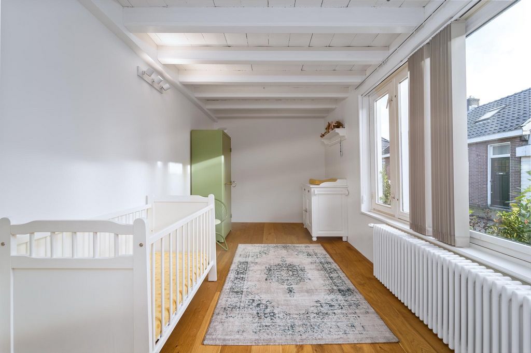
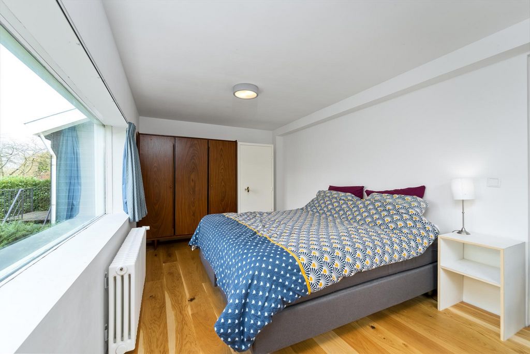
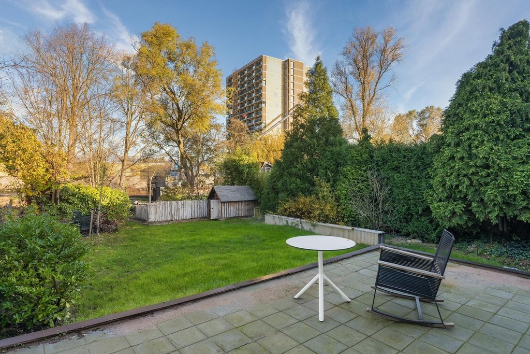
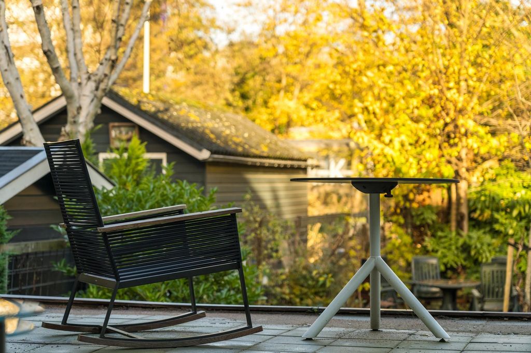


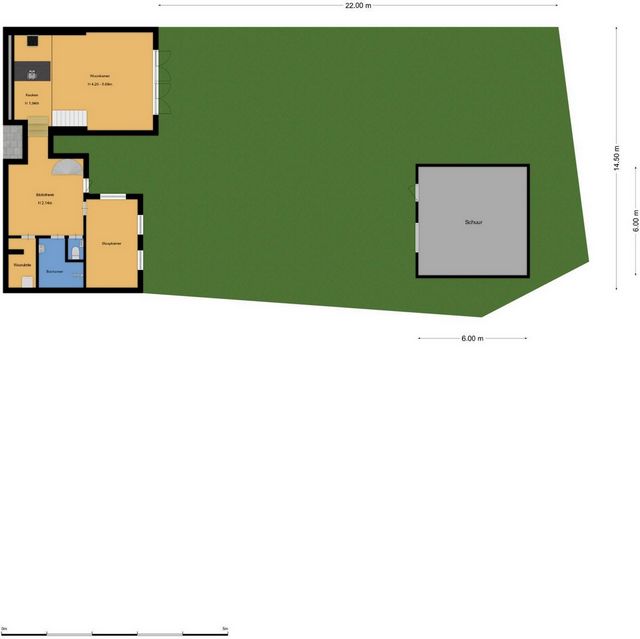

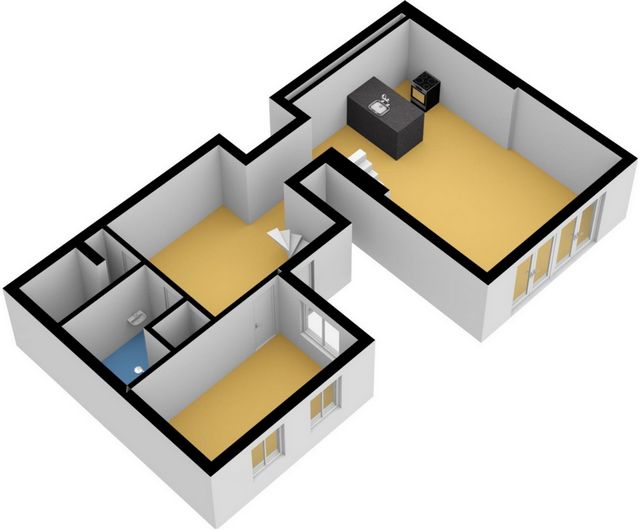
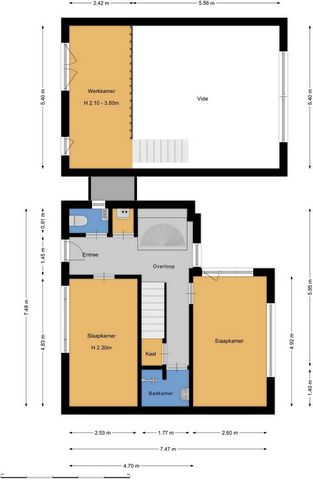
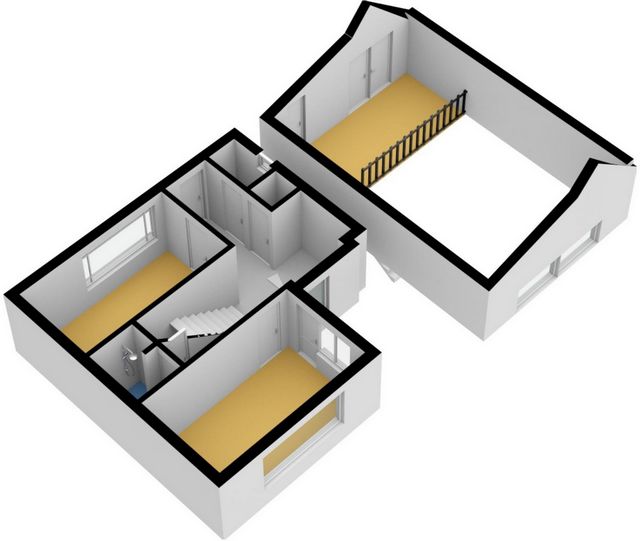
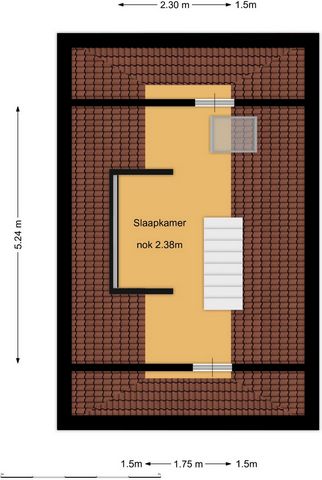
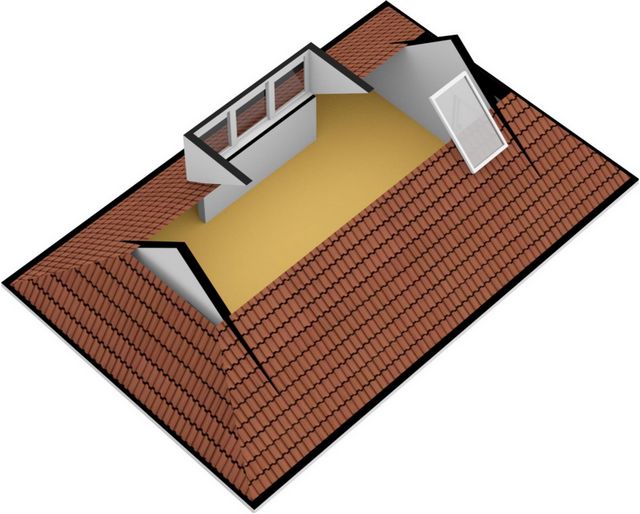
The bedroom floors in the original house feel secure while being of generous dimensions.Modern comfort and modern finishes are throughout the house. This is reflected in the bathrooms (2), in the handmade kitchen and in the home automation-controlled (LED) lighting.Layout:
-1 floor (garden level):
Living room, open kitchen, library, toilet, laundry room, bathroom (walk-in shower, sink), bedroom.Dike level:
Zaans house: entrance, spacious office (loft), stairs to living room.Stone dike house: entrance, hall, toilet, stairs with stairs cupboard to 1st floor, spiral staircase to -1 floor, 2 bedrooms, 2nd bathroom (walk-in shower, sink).1st floor (Stone dike house):
4th bedroom with dormer.To live here is a dream! And living in Oostzanerdijk is great anyway. A nice friendly atmosphere within biking distance of the ferries across the IJ. Also, several elementary schools, shopping center and nature / recreation area The Twiske very close.Noteworthy:
- Detached dike house with spacious garden
- Double house on the dike, 1 house on garden level
- Living area approx 157 m², NEN2580 certificate available
- There is a possibility to expand the loft, which provides approximately 12 m² extra living space See the floor plans for an impression
- Detached barn in the garden of approx. 36 m²
- Super high living room with lots of daylight, directly on the garden and terrace
- Ideal living-work object
- Modern comfort and modern finishes
- Plot 544 m2 (leasehold purchased in perpetuity)
- Newly built / refurbished
- 4 bedrooms / 2 bathrooms
- Home office with private entrance
- One-off kitchen design
- A dream of a home! Zobacz więcej Zobacz mniej Oostzanerdijk 92 te AmsterdamBel nu voor het maken van een afspraak of voor het opvragen van een brochure van dit geweldige vrijstaande dijkhuis met riante tuin in Noord! Een slim ontwerp met twee huizen op de dijk en 1 huis op tuinniveau!Op het rustige deel van de Oostzanerdijk staat dit huis op een breed kavel. Het huis is een gaaf 'fusion' ontwerp van twee architectonische stijlen. Zo is er een frisgroen Zaans (nieuwbouw) huisje, dat vrijstaat. Het staat naast het originele (vernieuwbouwde) vrijstaande stenen dijkhuis. Althans, dat oogt zo 'op' de dijk. Vanuit de tuin zie je dat het 1 ruime vrijstaande woning betreft. Op dit niveau zijn de woningen met elkaar verbonden, over bijna de hele breedte van de kavel.De woning is van binnen al net zo gaaf. Oude en moderne materialen zijn gebruikt bij de nieuwbouw/verbouwing. Stoere houten constructie balken, ruw beton, eiken vloerdelen, klassieke ledenradiatoren en de stalen wenteltrap zijn daar een aantal voorbeelden van.De ruimte beleving in de woning valt ook op. Hier is goed over nagedacht. In de superhoge living met zit een vide / open kantoor, met daaronder een one-off ontworpen keuken. Overal zicht gevend op de tuin door de gigantische glazen pui.
De slaapverdiepingen in het originele huis voelen geborgen en zijn tegelijkertijd van ruime afmetingen.Modern comfort en moderne afwerking zitten door het hele huis. Dat zie je terug in de badkamers (2), in de handgemaakte keuken en in de door domotica gestuurde (led-)verlichting.Indeling:
-1 verdieping (tuinniveau):
Living, open keuken, bibliotheek, toilet, wasruimte, badkamer (inloopdouche, wastafel), slaapkamer.Dijkniveau:
Zaans huis: entree, ruim kantoor (vide), trap naar living.Stenen dijkhuis: entree, hal, toilet, trap met trapkast naar 1e verdieping, wenteltrap naar -1 verdieping, 2 slaapkamers, 2e badkamer (inloopdouche, wastafel).1e verdieping (Stenen dijkhuis):
4e slaapkamer met dakkapel.Om hier te wonen is een droom! En wonen in aan de Oostzanerdijk is sowieso te gek. Een lekker gemoedelijke sfeer op fietsafstand van de pontjes over het IJ. Ook zijn diverse basisscholen, winkelcentrum en natuur-/recreatiegebied Het Twiske erg dichtbij.Noemenswaardig:
- Vrijstaand dijkhuis met riante tuin
- Dubbel woonhuis aan de dijk, 1 woonhuis op tuinniveau
- Woonoppervlakte ca. 157 m², NEN2580 meetcertificaat aanwezig
- Er is een mogelijkheid om de vide uit te breiden, wat ongeveer 12 m² extra woonruimte oplevert Zie de plattegronden voor een impressie
- Vrijstaande schuur in de tuin van ca. 36 m²
- Superhoge living met veel daglicht, direct aan de tuin en terras
- Ideaal woon-werk object
- Modern comfort en moderne afwerking
- Perceel 544 m2 (eeuwigdurend afgekochte erfpacht)
- Nieuwbouw / vernieuwbouw
- 4 slaapkamers / 2 badkamer
- Kantoor aan huis met eigen entree
- One-off keuken ontwerp
- Een droom van een woning! Oostzanerdijk 92 in AmsterdamCall now to make an appointment or to request a brochure of this amazing detached dike house with spacious garden in Noord! A clever design with two houses on the dike and 1 house at garden level!On the quiet part of the Oostzanerdijk stands this house on a wide lot. The house is a cool “fusion” design of two architectural styles. One is a fresh green Zaans (new construction) house, which stands free. It stands next to the original (remodeled) detached stone dike house. At least, it looks that way “on” the dike. From the garden you can see that it is 1 spacious detached house. On this level, the houses are connected, over almost the entire width of the lot.Inside, the home is just as cool. Old and modern materials were used in the new construction/renovation. Tough wooden construction beams, raw concrete, oak floorboards, classic member radiators and the steel spiral staircase are some examples.The perception of space in the home also stands out. This has been well thought out. In the super high living room with sits a loft / open office, with a one-off designed kitchen underneath. Giving a view of the garden everywhere through the gigantic glass facade.
The bedroom floors in the original house feel secure while being of generous dimensions.Modern comfort and modern finishes are throughout the house. This is reflected in the bathrooms (2), in the handmade kitchen and in the home automation-controlled (LED) lighting.Layout:
-1 floor (garden level):
Living room, open kitchen, library, toilet, laundry room, bathroom (walk-in shower, sink), bedroom.Dike level:
Zaans house: entrance, spacious office (loft), stairs to living room.Stone dike house: entrance, hall, toilet, stairs with stairs cupboard to 1st floor, spiral staircase to -1 floor, 2 bedrooms, 2nd bathroom (walk-in shower, sink).1st floor (Stone dike house):
4th bedroom with dormer.To live here is a dream! And living in Oostzanerdijk is great anyway. A nice friendly atmosphere within biking distance of the ferries across the IJ. Also, several elementary schools, shopping center and nature / recreation area The Twiske very close.Noteworthy:
- Detached dike house with spacious garden
- Double house on the dike, 1 house on garden level
- Living area approx 157 m², NEN2580 certificate available
- There is a possibility to expand the loft, which provides approximately 12 m² extra living space See the floor plans for an impression
- Detached barn in the garden of approx. 36 m²
- Super high living room with lots of daylight, directly on the garden and terrace
- Ideal living-work object
- Modern comfort and modern finishes
- Plot 544 m2 (leasehold purchased in perpetuity)
- Newly built / refurbished
- 4 bedrooms / 2 bathrooms
- Home office with private entrance
- One-off kitchen design
- A dream of a home!