4 682 465 PLN
5 131 469 PLN
4 271 948 PLN
3 bd
279 m²
4 703 847 PLN
5 bd
233 m²
4 703 847 PLN
4 254 843 PLN
3 bd
300 m²
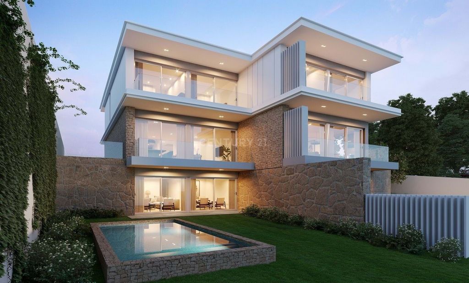
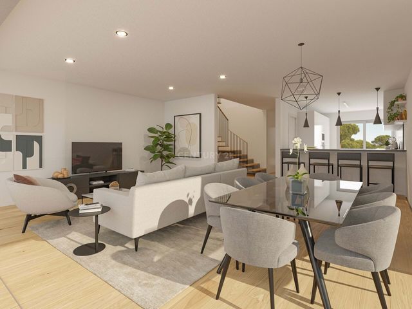
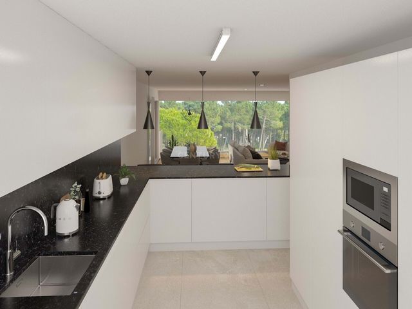
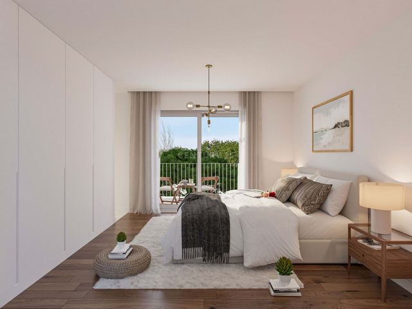
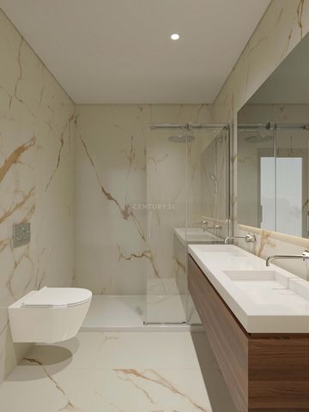
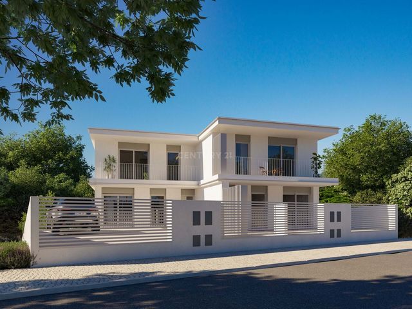
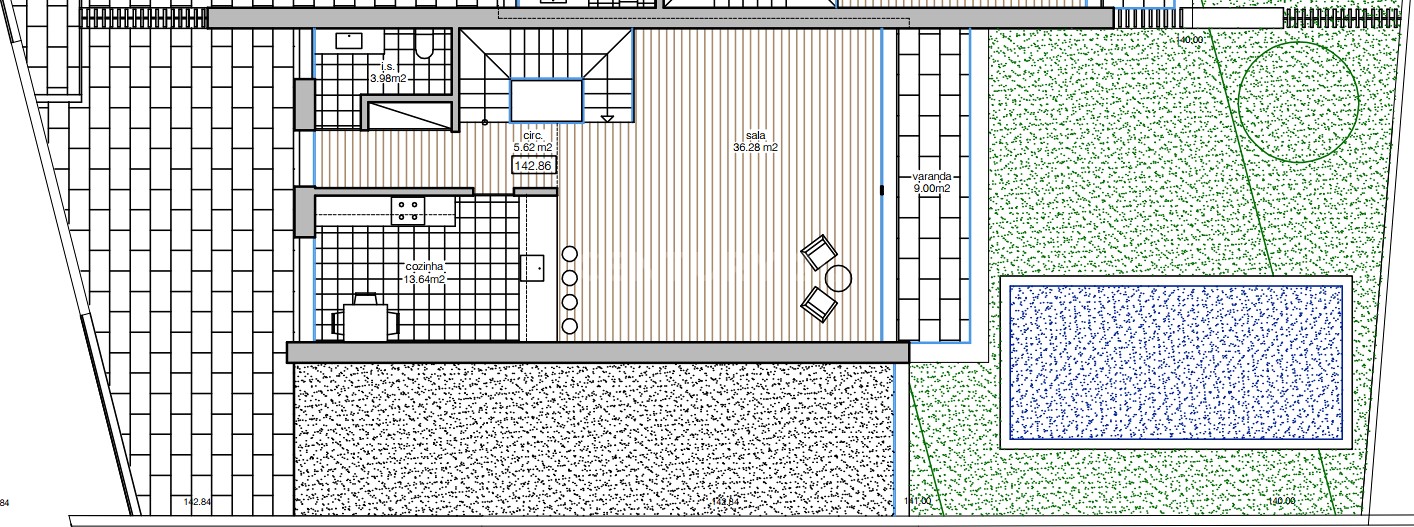
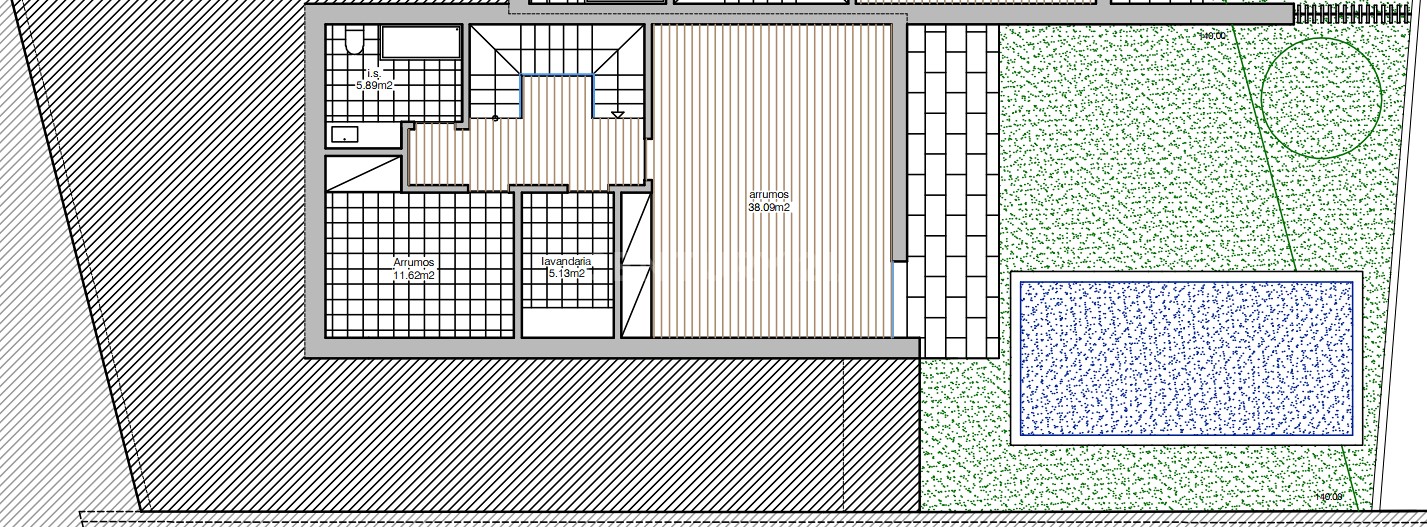
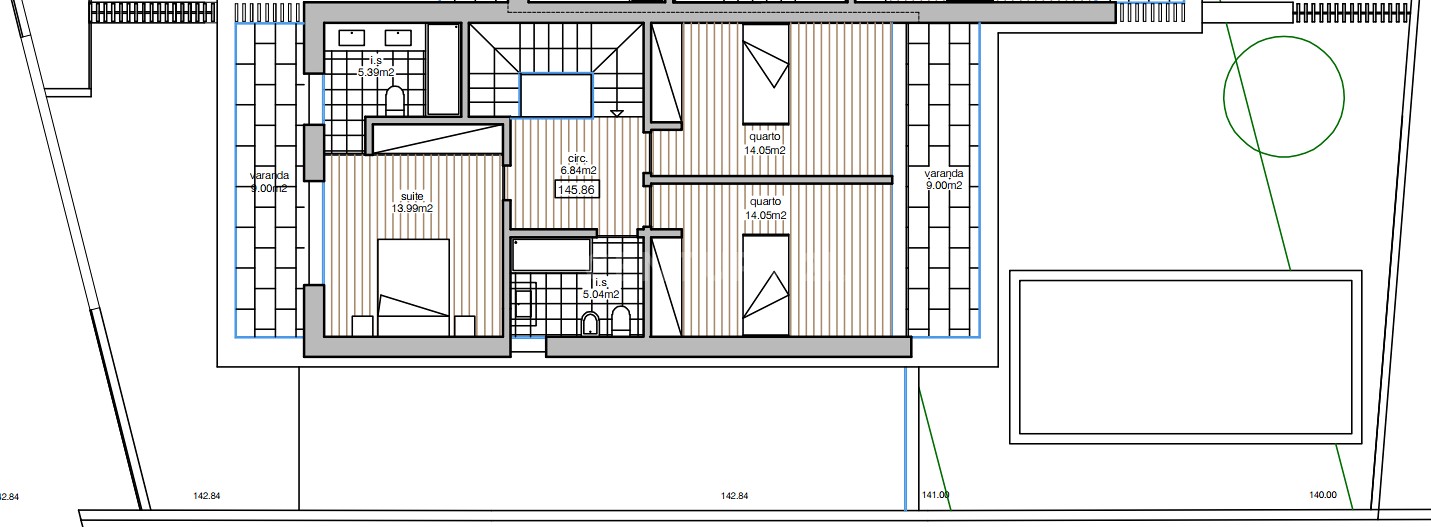
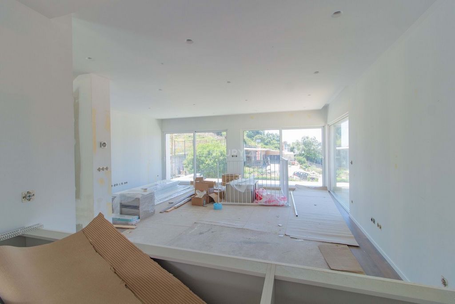
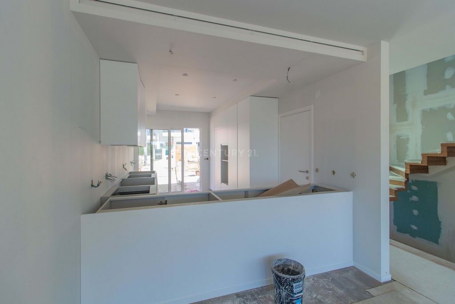
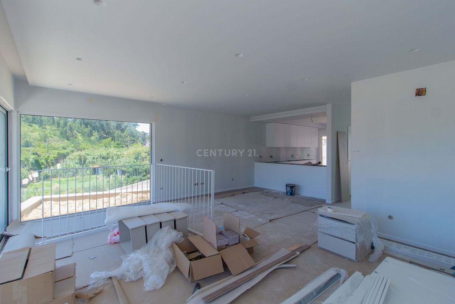
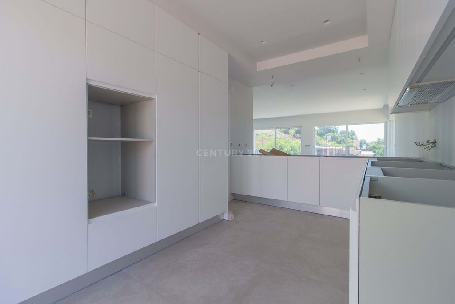
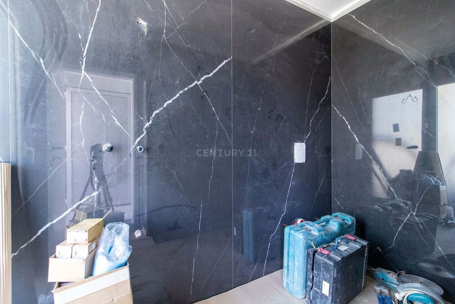
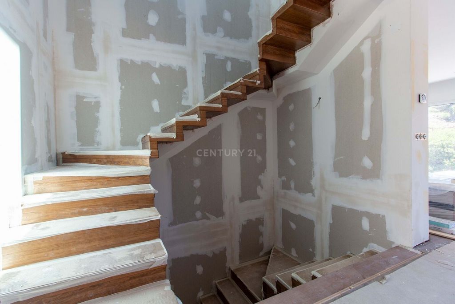
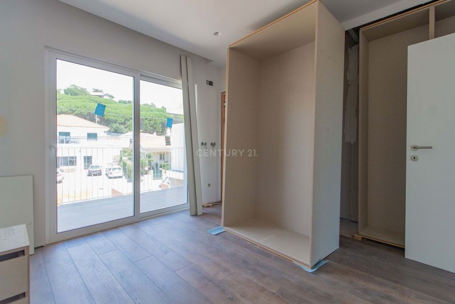
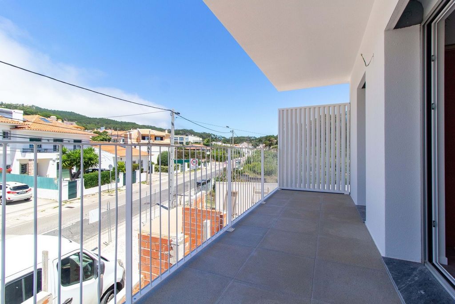
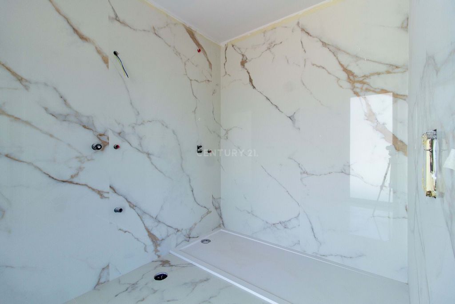
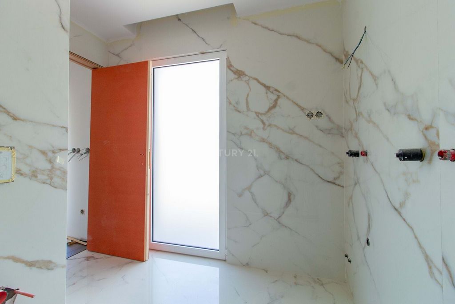
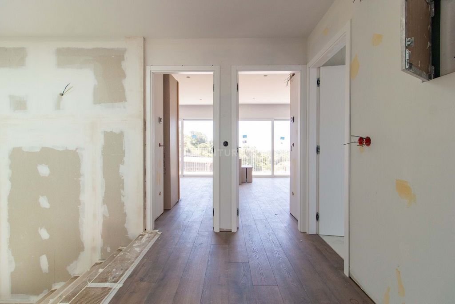
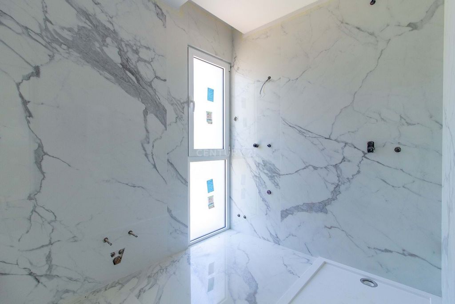
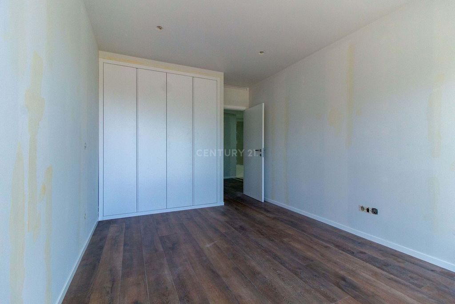
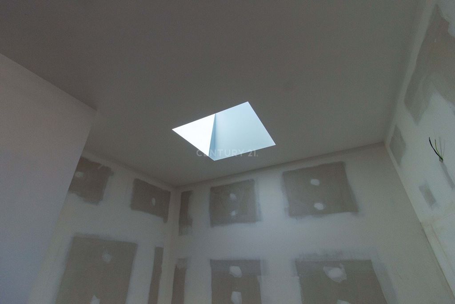
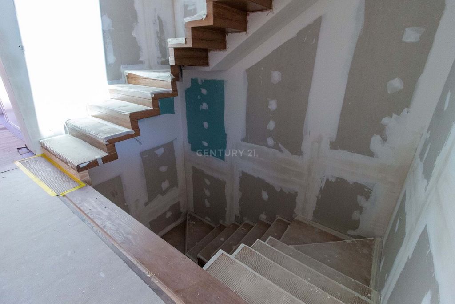
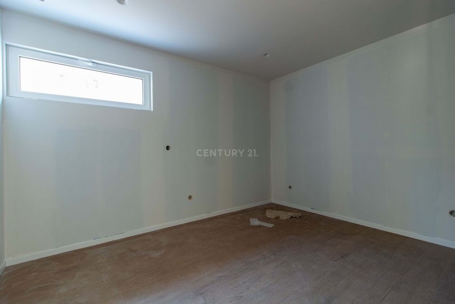
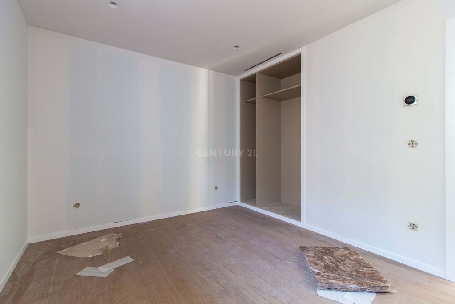
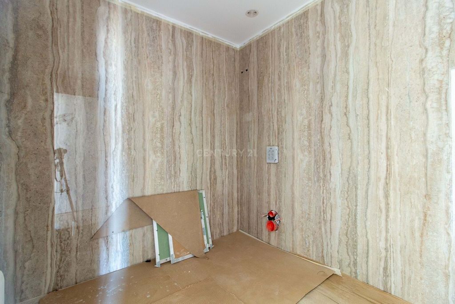
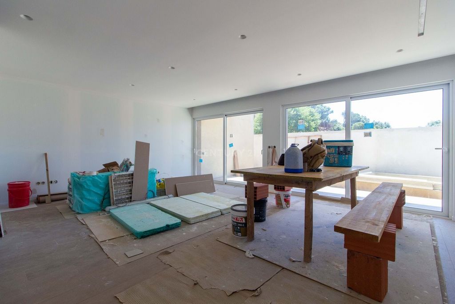
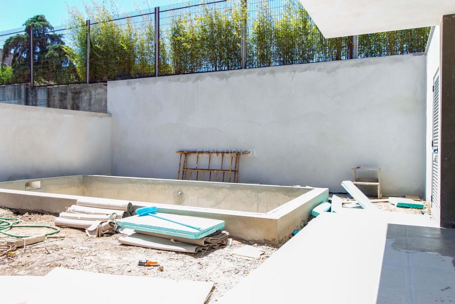
Floor 0
Open Space Living Room and Kitchen (total combined area of approximately 49.92m²):
A large and integrated space that combines the living room (36.28m²) with the kitchen (13.64m²). This environment promotes social interaction, where meal preparation and family activities happen in a fluid and continuous way.
Balcony (9m²)
Adjacent to the open space living room and kitchen, offering a comfortable outdoor area.
Social Bathroom (3.98m²)
Practical and functional for daily use by residents and visitors, thus giving privacy to the bedroom area.
Entrance Hall (5.62m²)Floor 1
Arrangement of Rooms
Suite (13.99m²) with Bathroom (5.39m²):
A private and comfortable space with an adjoining bathroom for convenience.
Two Bedrooms (14.05m² each):
Spacious and ideal for family members or visitors.
Balconies (9m² each):
Two balconies, providing easy access to external areas and pleasant views.
Bathroom (5.04m²)
Common to the rooms, well equipped for daily use.
Hall of Rooms (6.84m²)
Distributes access to the rooms on this floor.Garden Floor
Room (38.09m²)
A spacious area for multiple purposes, with direct access to the outdoor area and pool.
Room (11.62m²)
Can be used as a bedroom or office.
Laundry room (5.13m²)
Practical and functional, close to the useful spaces of the house.
Bathroom (5.89m²)
Complete and functional, taking into account the spaces on this floor.
Entrance Hall (7.19m²)Exterior
Exterior Arrangements
Garden:
Grassy areas and native plants create a natural and pleasant environment around the house.
Swimming pool (6.5mx3m)
Providing an ideal leisure area for the whole family.
External Lighting:
Lighting of paths and surroundings, ensuring safety and enhancement of garden and pool elements. Zobacz więcej Zobacz mniej Cette maison est un exemple d'architecture moderne et de fonctionnalité, offrant un haut niveau de confort et d'élégance dans les moindres détails. L'intégration des espaces et les finitions de qualité offrent un style de vie sophistiqué et confortable dans l'un des quartiers les plus calmes de Cascais.
Étage 0
Salon et cuisine à aire ouverte (superficie totale combinée d'environ 49,92 m²) :
Un grand espace intégré qui combine le séjour (36,28 m²) avec la cuisine (13,64 m²). Cet environnement favorise les interactions sociales, où la préparation des repas et les activités familiales se déroulent de manière fluide et continue.
Balcon (9m²)
Adjacent au salon et à la cuisine à aire ouverte, offrant un espace extérieur confortable.
Salle de bain sociale (3,98 m²)
Pratique et fonctionnel pour un usage quotidien par les résidents et les visiteurs, donnant ainsi de l'intimité à l'espace chambre.
Hall d'entrée (5,62 m²)1er étage
Disposition des pièces
Suite (13,99 m²) avec salle de bain (5,39 m²) :
Un espace privé et confortable avec une salle de bain attenante pour plus de commodité.
Deux chambres (14,05 m² chacune) :
Spacieux et idéal pour les membres de la famille ou les visiteurs.
Balcons (9m² chacun) :
Deux balcons offrant un accès facile aux espaces extérieurs et des vues agréables.
Salle de bain (5,04m²)
Commun aux chambres, bien équipé pour un usage quotidien.
Hall des Chambres (6,84m²)
Distribue l'accès aux pièces de cet étage.Rez-de-Jardin
Chambre (38,09m²)
Un espace spacieux à usages multiples, avec accès direct à lespace extérieur et à la piscine.
Chambre (11,62m²)
Peut être utilisé comme chambre ou bureau.
Buanderie (5,13m²)
Pratique et fonctionnel, proche des espaces utiles de la maison.
Salle de bain (5,89m²)
Complet et fonctionnel, compte tenu des espaces de cet étage.
Hall d'entrée (7,19 m²)Extérieur
Aménagements extérieurs
Jardin:
Les zones herbeuses et les plantes indigènes créent un environnement naturel et agréable autour de la maison.
Piscine (6,5mx3m)
Offrir un espace de loisirs idéal pour toute la famille.
Éclairage externe :
Éclairage des allées et des abords, assurant la sécurité et la mise en valeur des éléments du jardin et de la piscine. Esta moradia é o exemplo de arquitetura moderna e funcionalidade, oferecendo um elevado padrão de conforto e elegância em cada detalhe. A integração dos espaços e os acabamentos de qualidade proporcionam um estilo de vida sofisticado e confortável numa das zonas mais tranquilas de Cascais.Piso 0
Sala e Cozinha em Open Space (área total combinada de aproximadamente 49.92m²):
Um espaço amplo e integrado que combina a sala (36.28m²) com a cozinha (13.64m²). Este ambiente promove a interação social, onde a preparação de refeições e as atividades familiares acontecem de forma fluida e contínua.
Varanda (9m²)
Adjacente à sala e cozinha em open space, oferecendo uma área externa confortável.
Casa de Banho Social (3.98m²)
Prática e funcional para o uso diário dos moradores e visitas, dando assim privacidade à zona dos quartos.
Hall de Entrada (5.62m²)Piso 1
Suite (13.99m²) com Casa de Banho (5.39m²):
Um espaço privado e confortável, com casa de banho adjacente para conveniência.
Dois Quartos (14.05m² cada):
Espaçosos e ideais para membros da família ou visitas.
Varandas (9m² cada):
Duas varandas. Uma na suite e outra que se estende pelos dois quartos.
Casa de Banho (5.04m²)
Comum aos quartos, bem equipada para uso diário.
Hall de Quartos (6.84m²)
Distribui os acessos aos quartos deste piso.Piso do Jardim
Sala (38.09m²)
Uma área espaçosa para múltiplas finalidades, com acesso direto à área externa e piscina.
Quarto (11.62m²)
Pode ser utilizado como quarto ou escritório.
Lavandaria (5.13m²)
Prática e funcional, próxima aos espaços úteis da casa.
Casa de Banho (5.89m²)
Completa e funcional, servindo os espaços deste piso.
Hall de Entrada (7.19m²)Exterior
Arranjos Exteriores
Jardim:
Zonas relvadas e plantas autóctones, criam um ambiente natural e agradável ao redor da casa.
Piscina (6.5mx3m)
Proporcionando uma área de lazer ideal para toda a família.
Iluminação Externa:
Iluminação dos caminhos e proximidades, garantindo segurança e valorização dos elementos do jardim e piscina. This house is an example of modern architecture and functionality, offering a high standard of comfort and elegance in every detail. The integration of spaces and quality finishes provide a sophisticated and comfortable lifestyle in one of the quietest areas of Cascais.
Floor 0
Open Space Living Room and Kitchen (total combined area of approximately 49.92m²):
A large and integrated space that combines the living room (36.28m²) with the kitchen (13.64m²). This environment promotes social interaction, where meal preparation and family activities happen in a fluid and continuous way.
Balcony (9m²)
Adjacent to the open space living room and kitchen, offering a comfortable outdoor area.
Social Bathroom (3.98m²)
Practical and functional for daily use by residents and visitors, thus giving privacy to the bedroom area.
Entrance Hall (5.62m²)Floor 1
Arrangement of Rooms
Suite (13.99m²) with Bathroom (5.39m²):
A private and comfortable space with an adjoining bathroom for convenience.
Two Bedrooms (14.05m² each):
Spacious and ideal for family members or visitors.
Balconies (9m² each):
Two balconies, providing easy access to external areas and pleasant views.
Bathroom (5.04m²)
Common to the rooms, well equipped for daily use.
Hall of Rooms (6.84m²)
Distributes access to the rooms on this floor.Garden Floor
Room (38.09m²)
A spacious area for multiple purposes, with direct access to the outdoor area and pool.
Room (11.62m²)
Can be used as a bedroom or office.
Laundry room (5.13m²)
Practical and functional, close to the useful spaces of the house.
Bathroom (5.89m²)
Complete and functional, taking into account the spaces on this floor.
Entrance Hall (7.19m²)Exterior
Exterior Arrangements
Garden:
Grassy areas and native plants create a natural and pleasant environment around the house.
Swimming pool (6.5mx3m)
Providing an ideal leisure area for the whole family.
External Lighting:
Lighting of paths and surroundings, ensuring safety and enhancement of garden and pool elements.