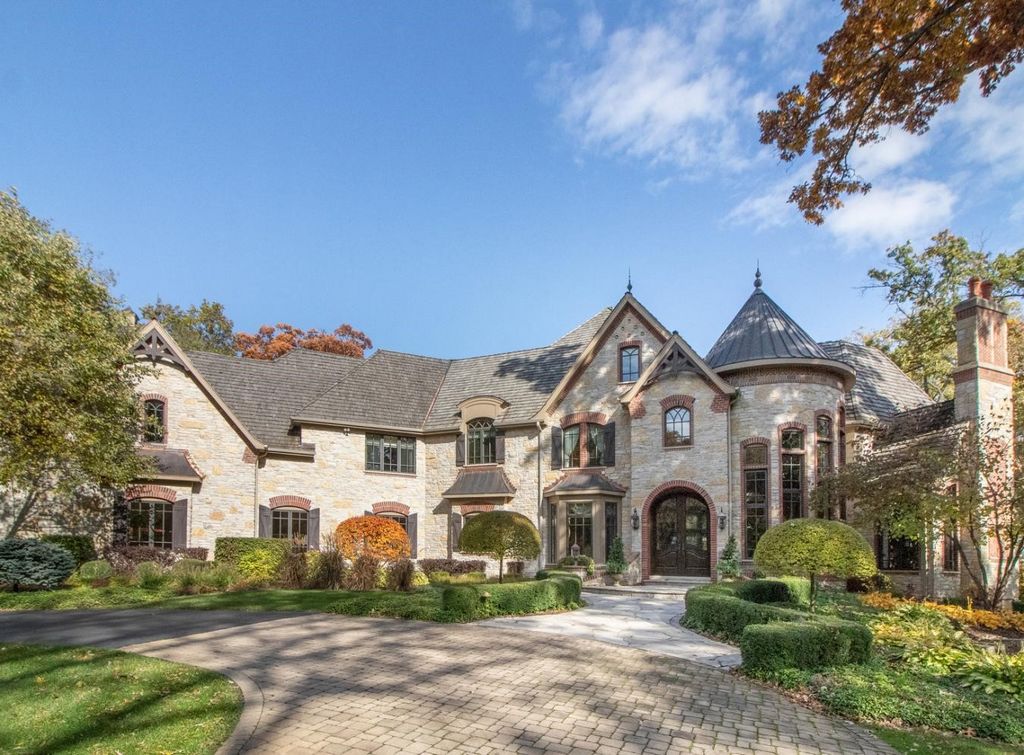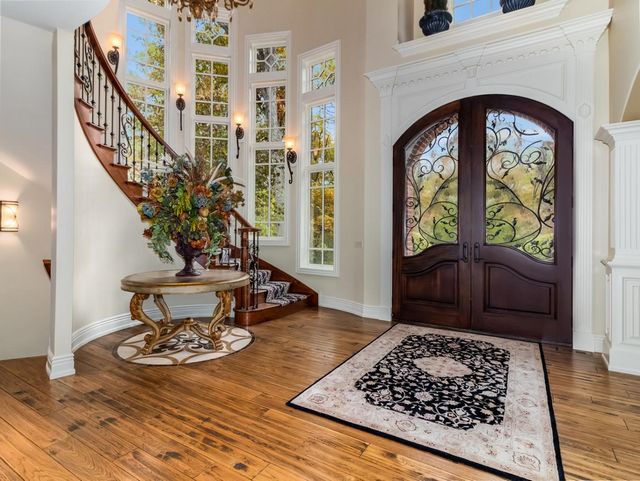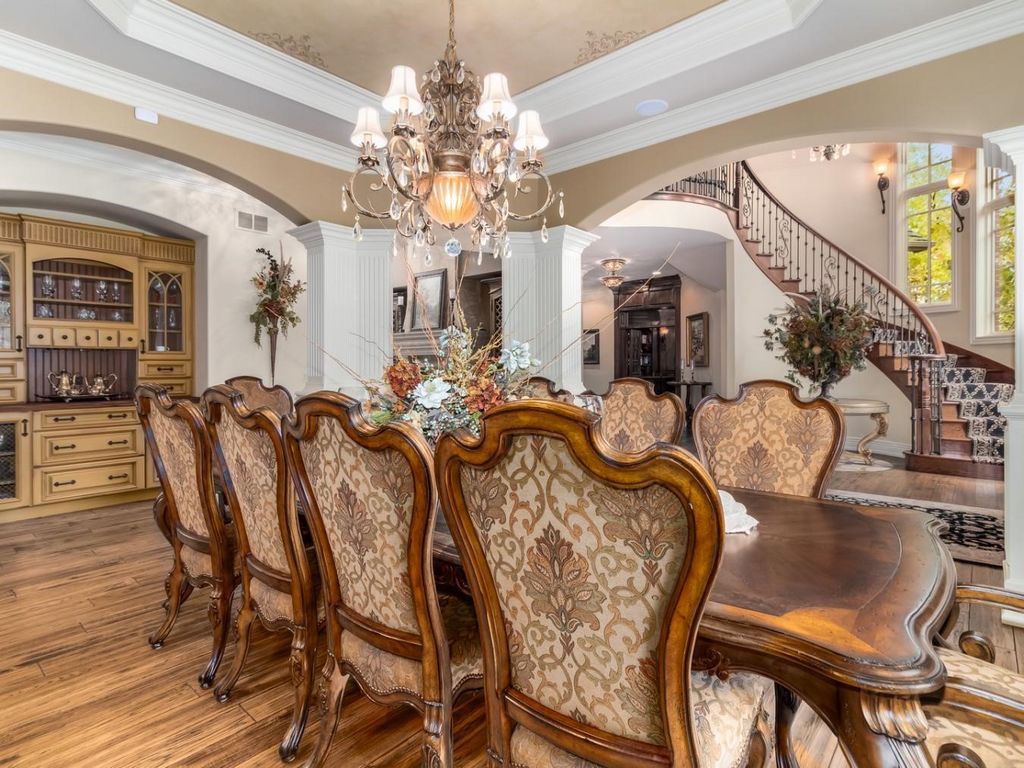POBIERANIE ZDJĘĆ...
Dom & dom jednorodzinny (Na sprzedaż)
Źródło:
EDEN-T99715220
/ 99715220
Stunning gated estate on 4.68 acres in St. Charles District #303 schools. Enjoy the ultimate in privacy: tranquil setting with 100+ year old oaks and lush landscaping. SeBern built custom residence with 10, 000 sq. ft. on 3 levels (all served by elevator). Elaborate millwork, custom built-ins and distinct design and details throughout. The Grand Foyer features an elegant curved staircase and "wagon wheel" beamed ceiling detail. Open layout with a bright, open design: multiple rooms with 2-Story and volume ceilings. Gourmet Kitchen with extended island that offers a Breakfast Bar and seating for 10. The Family Room centers on the stone floor-to-ceiling fireplace and has floating beam details. Rich paneling in the Office/Library with fireplace and built-in bookshelves. 5 spacious bedrooms (all ensuite) including a 1st floor guest suite. Additional entertaining space in the 10' walkout lower level: Bar/Lounge, Media Room, extended Fitness Center (could be repurposed to an additional Guest Suite, or other purpose). Endless outdoor entertaining options: Kidney shaped Gunite Pool (reconditioned in 2018), raised deck, patio, walking trails through the acreage. The property perimeter is fully fenced. Too much to list! 57+ page eBrochure with multimedia content and floor plans. *** Some furnishings available for sale ***
Zobacz więcej
Zobacz mniej
Stunning gated estate on 4.68 acres in St. Charles District #303 schools. Enjoy the ultimate in privacy: tranquil setting with 100+ year old oaks and lush landscaping. SeBern built custom residence with 10, 000 sq. ft. on 3 levels (all served by elevator). Elaborate millwork, custom built-ins and distinct design and details throughout. The Grand Foyer features an elegant curved staircase and "wagon wheel" beamed ceiling detail. Open layout with a bright, open design: multiple rooms with 2-Story and volume ceilings. Gourmet Kitchen with extended island that offers a Breakfast Bar and seating for 10. The Family Room centers on the stone floor-to-ceiling fireplace and has floating beam details. Rich paneling in the Office/Library with fireplace and built-in bookshelves. 5 spacious bedrooms (all ensuite) including a 1st floor guest suite. Additional entertaining space in the 10' walkout lower level: Bar/Lounge, Media Room, extended Fitness Center (could be repurposed to an additional Guest Suite, or other purpose). Endless outdoor entertaining options: Kidney shaped Gunite Pool (reconditioned in 2018), raised deck, patio, walking trails through the acreage. The property perimeter is fully fenced. Too much to list! 57+ page eBrochure with multimedia content and floor plans. *** Some furnishings available for sale ***
Impresionante finca cerrada en 4.68 acres en las escuelas del distrito de St. Charles # 303. Disfrute de lo último en privacidad: un entorno tranquilo con robles de 100+ años y exuberantes jardines. SeBern construyó una residencia personalizada con 10, 000 pies cuadrados en 3 niveles (todos servidos por ascensor). Carpintería elaborada, muebles incorporados personalizados y un diseño y detalles distintivos en todas partes. El Grand Foyer cuenta con una elegante escalera curva y un detalle de techo con vigas de "rueda de carreta". Distribución abierta con un diseño luminoso y abierto: varias habitaciones con techos de 2 pisos y volumen. Cocina gourmet con isla extendida que ofrece una barra de desayuno y asientos para 10 personas. La habitación familiar se centra en la chimenea de piedra del piso al techo y tiene detalles de vigas flotantes. Ricos paneles en la oficina / biblioteca con chimenea y estanterías incorporadas. 5 amplias habitaciones (todas con baño), incluida una suite de invitados en el 1er piso. Espacio de entretenimiento adicional en el nivel inferior de salida de 10 pies: bar / salón, sala multimedia, gimnasio extendido (podría reutilizarse para una suite de invitados adicional u otro propósito). Infinitas opciones de entretenimiento al aire libre: piscina de gunita en forma de riñón (reacondicionado en 2018), terraza elevada, patio, senderos para caminar a través de la superficie. El perímetro de la propiedad está totalmente vallado. ¡Demasiado para enumerar! Folleto electrónico de 57+ páginas con contenido multimedia y planos de planta. Algunos muebles disponibles para la venta ***
Źródło:
EDEN-T99715220
Kraj:
US
Miasto:
Elburn
Kod pocztowy:
60119
Kategoria:
Mieszkaniowe
Typ ogłoszenia:
Na sprzedaż
Typ nieruchomości:
Dom & dom jednorodzinny
Wielkość nieruchomości:
18 939 m²
Pokoje:
5
Sypialnie:
5
Łazienki:
6
WC:
2




