POBIERANIE ZDJĘĆ...
Dom & dom jednorodzinny for sale in Oeiras e São Julião Barra
9 753 865 PLN
Dom & dom jednorodzinny (Na sprzedaż)
Źródło:
EDEN-T99699691
/ 99699691
Źródło:
EDEN-T99699691
Kraj:
PT
Miasto:
Oeiras Lisboa
Kategoria:
Mieszkaniowe
Typ ogłoszenia:
Na sprzedaż
Typ nieruchomości:
Dom & dom jednorodzinny
Wielkość nieruchomości:
405 m²
Wielkość działki :
715 m²
Łazienki:
3
CENA ZA NIERUCHOMOŚĆ OEIRAS E SÃO JULIÃO BARRA
CENA NIERUCHOMOŚCI OD M² MIASTA SĄSIEDZI
| Miasto |
Średnia cena m2 dom |
Średnia cena apartament |
|---|---|---|
| Linda a Velha | - | 21 950 PLN |
| Cascais | 19 506 PLN | 21 872 PLN |
| Algés | - | 23 575 PLN |
| Alcabideche | 26 116 PLN | 18 454 PLN |
| Alfragide | - | 14 454 PLN |
| Cascais | 28 460 PLN | 28 441 PLN |
| Amadora | - | 12 383 PLN |
| Belas | 14 606 PLN | 12 287 PLN |
| Almada | 12 733 PLN | 11 742 PLN |
| Almada | 14 579 PLN | 12 474 PLN |
| Sintra | 14 399 PLN | 11 025 PLN |
| Lizbona | 28 647 PLN | 26 689 PLN |
| Odivelas | 12 625 PLN | 13 993 PLN |
| Odivelas | 13 081 PLN | 14 488 PLN |
| Seixal | 12 352 PLN | 11 056 PLN |
| Dystrykt Lizboński | 14 725 PLN | 17 375 PLN |
| Loures | 13 243 PLN | 13 965 PLN |
| Barreiro | - | 9 054 PLN |
| Loures | 13 078 PLN | 14 285 PLN |
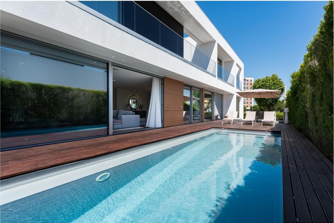
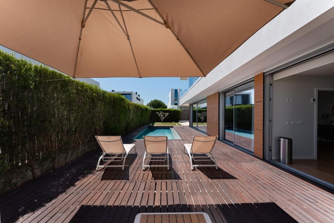
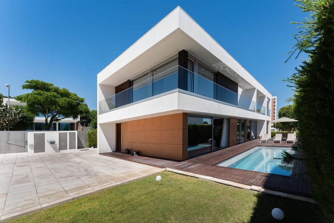
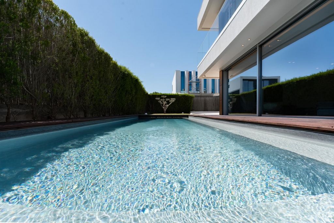
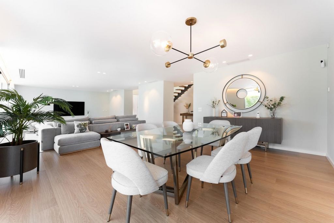
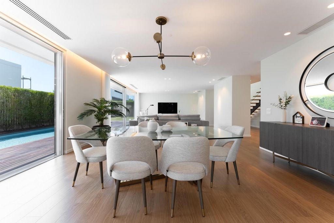
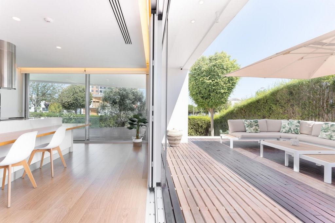
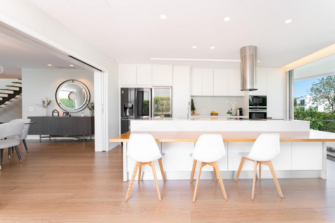
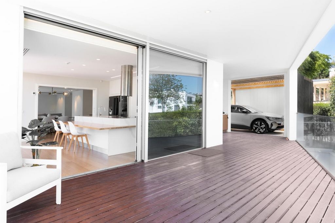
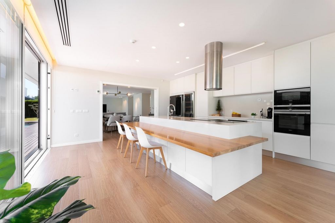
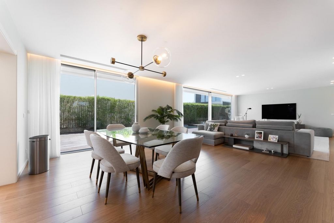
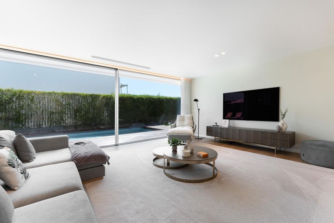
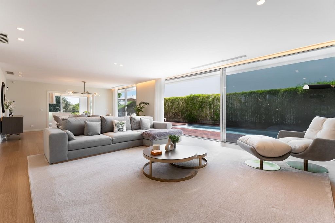
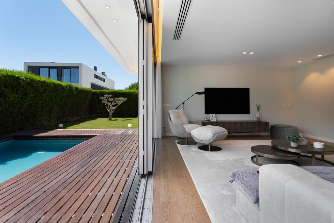
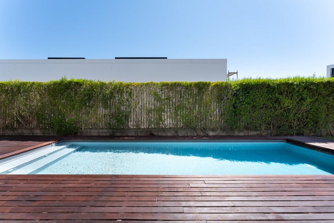
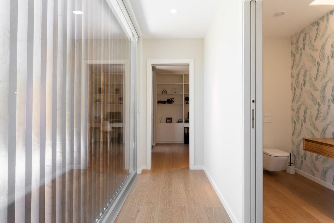
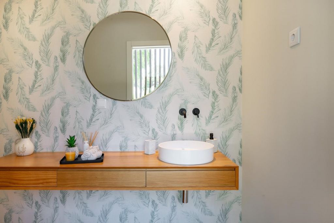
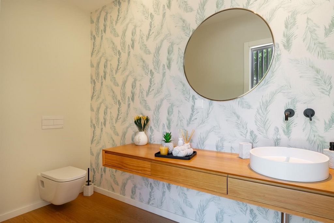
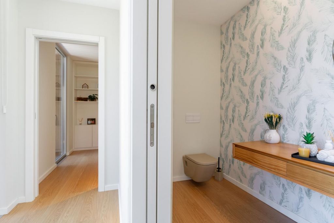
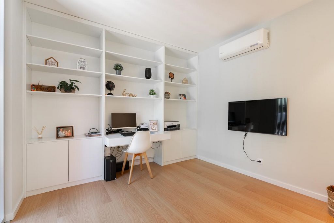
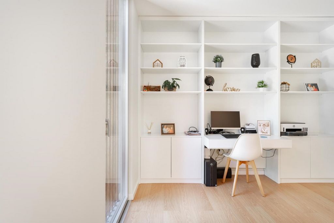
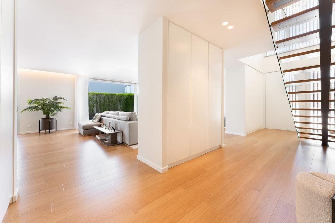
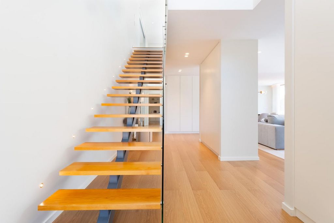
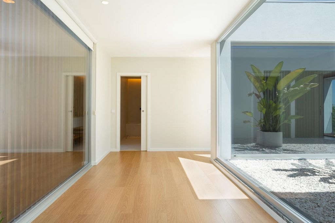
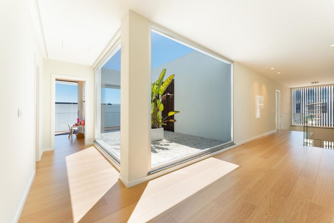
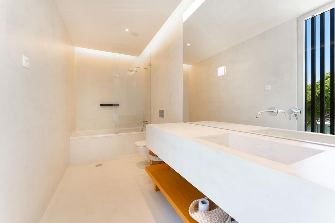
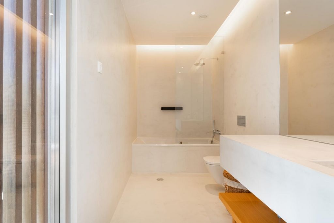
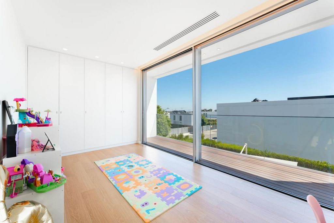
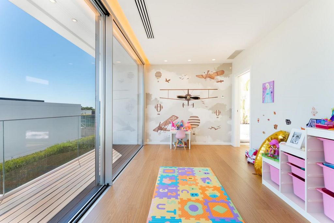
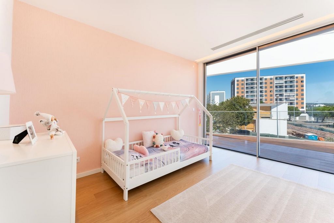
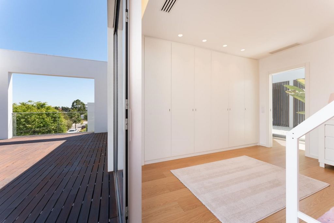
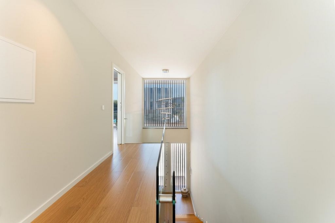
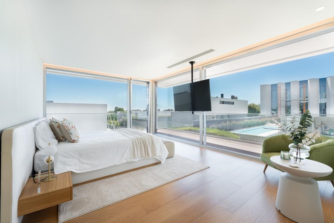
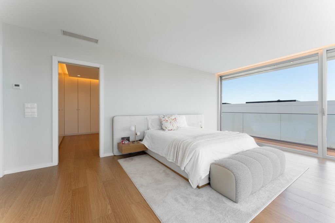
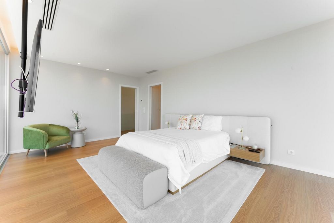
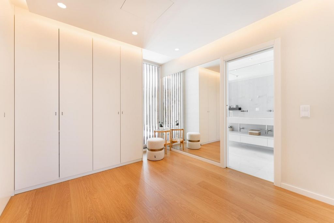
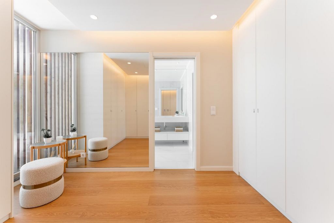
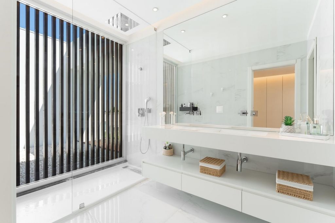
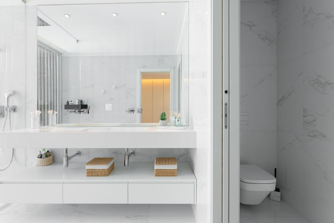
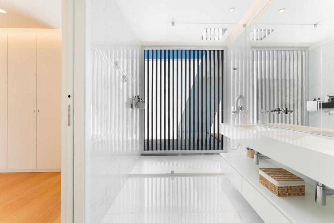
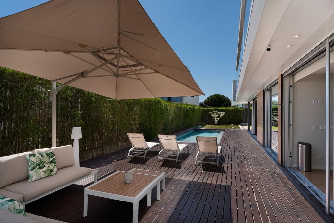
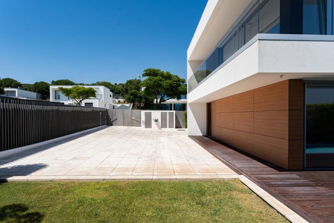
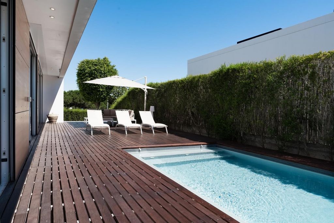
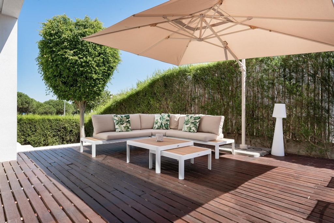
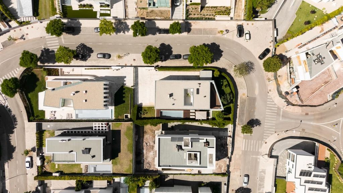
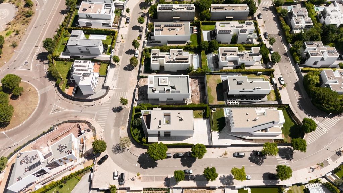
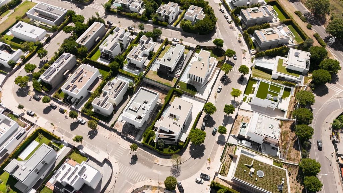
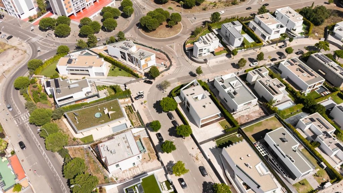
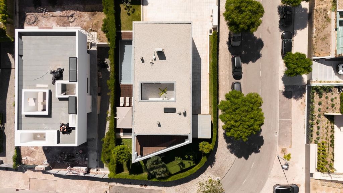
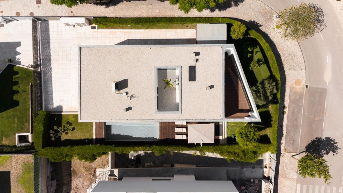
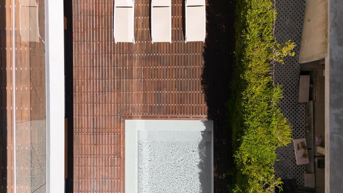
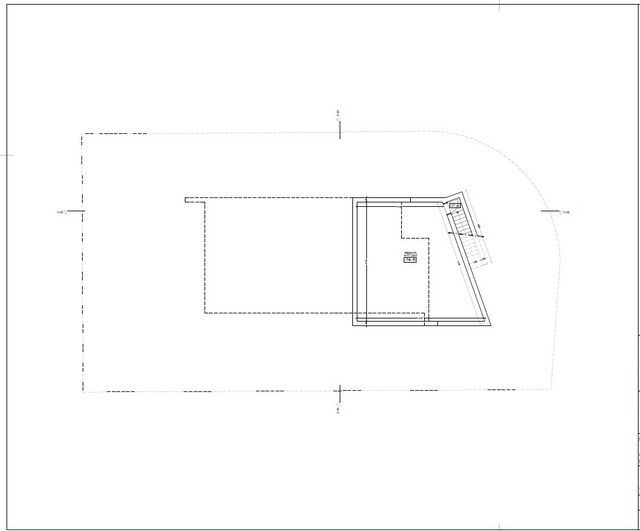
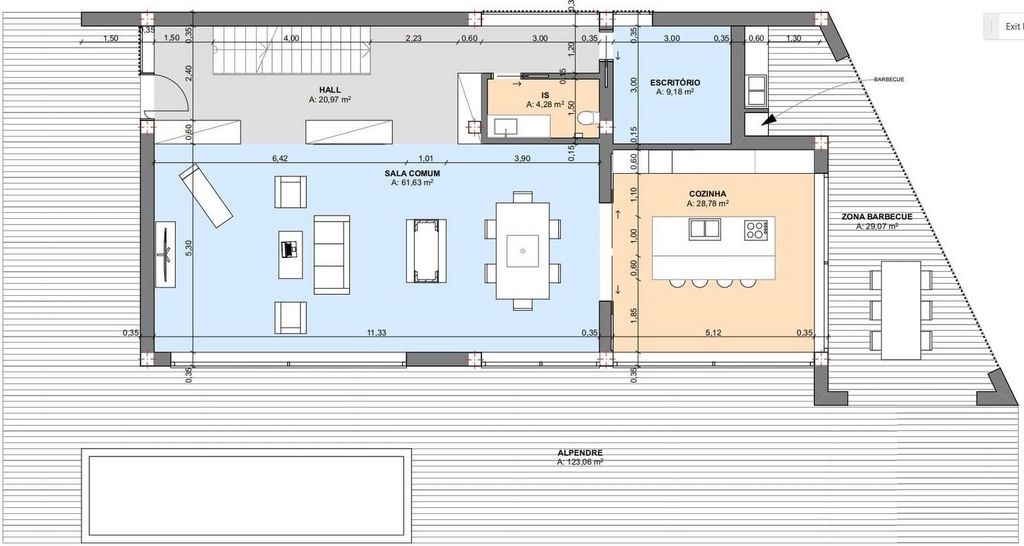
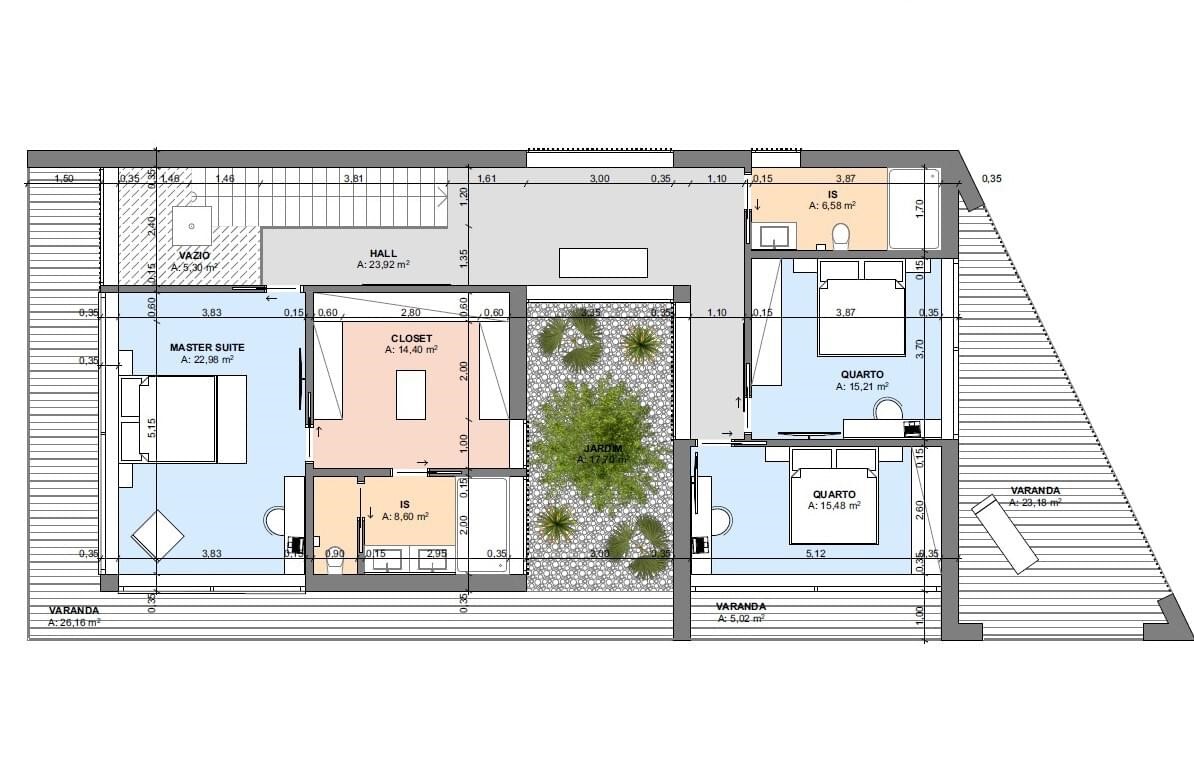
This villa is implanted in a 715 sqm lot, in Vila Utopia, in Carnaxide.
Vila Utopia is the first urban development of contemporary architecture, composed by exclusive detached villas, at the gates of Lisbon, 7 minutes away, by car, from the Tower of Belém and Jerónimos Monastery and the National Sports Centre of Jamor.This villa stands out for its modern lines creating a harmony between the interior and exterior. Large dimensioned window spans provide plenty of natural light to the whole villa. With the highest quality construction and finishes and the finest sun exposure, this villa is composed by three floors that are distributed as follows:
On the ground floor, a spacious entry hall with 21 sqm, a 62 sqm living room with panoramic views to the garden and to the heated swimming pool; a dining area; a 29 sqm fully equipped kitchen; a 4 sqm social bathroom and a 9 sqm bedroom/office; the social bathroom has enough area to be converted into a full private bathroom.On the first floor there is the master suite (46 sqm) with access to a winter garden; 2 bedrooms (15 sqm each); a 6,5 sqm full private bathroom and ample balconies.
The exterior area includes several trees, such as fig, orange, olive, lemon trees and offers several leisure areas. The swimming pool´s area comprises an area of sun loungers, a lounge area and a covered dining area supported by a barbecue and an exterior pantry that is connected to the living room/kitchen, working as an expansion of the interior space, provided by the wide glazed. There is a playground area in front of the swimming pool.
In the basement, with access from the garden, there is an ample area, with 77 sqm, with a window, which can be used according to your family´s needs. The villa is equipped with a duct air conditioning system with a ventilation outlet in the ceiling in all the rooms, a thermodynamic solar solution for water heating and a garden with an automatic watering system in all its areas.
Swimming pool (8x3m) with an electrical blade cover including a collection tank. Heat pump for the swimming pool and salt treatment.Domotics with control panels and remote control by mobile app. Control of interior/exterior lights; blinds; air conditioning; video doorman (interaction is possible via mobile phone); gate for vehicles; exterior cameras; alarm (interior and exterior motion sensors as well as door sensors on all accesses to the house). Interior and exterior temperature sensors. Smoke sensor in the kitchen and flood sensors in the bathrooms and kitchen.12 km away from the airport, 14 km away from best beaches of the line.
2 km away from the PaRK International School
5 km away from the Spanish Institute "Giner de los Rios
7 km away from the Oeiras International School
8 km away from Lycée Français Charles Lepierre
15 km away from Saint Julian's School
2 km away from the shopping centre with several shops, including cinemas, banks, pharmacy, hypermarket and restaurants
1 km away from the Supermarket
3 km away from a Private clinicPorta da Frente Christies is a real estate agency that has been operating in the market for more than two decades. Its focus lays on the highest quality houses and developments, not only in the selling market, but also in the renting market. The company was elected by the prestigious brand Christies one of the most reputable auctioneers, Art institutions and Real Estate of the world to be represented in Portugal, in the areas of Lisbon, Cascais, Oeiras, Sintra and Alentejo. The main purpose of Porta da Frente Christies is to offer a top-notch service to our customers. Zobacz więcej Zobacz mniej Villa, of contemporary architecture, located in a quiet area of Carnaxide.
This villa is implanted in a 715 sqm lot, in Vila Utopia, in Carnaxide.
Vila Utopia is the first urban development of contemporary architecture, composed by exclusive detached villas, at the gates of Lisbon, 7 minutes away, by car, from the Tower of Belém and Jerónimos Monastery and the National Sports Centre of Jamor.This villa stands out for its modern lines creating a harmony between the interior and exterior. Large dimensioned window spans provide plenty of natural light to the whole villa. With the highest quality construction and finishes and the finest sun exposure, this villa is composed by three floors that are distributed as follows:
On the ground floor, a spacious entry hall with 21 sqm, a 62 sqm living room with panoramic views to the garden and to the heated swimming pool; a dining area; a 29 sqm fully equipped kitchen; a 4 sqm social bathroom and a 9 sqm bedroom/office; the social bathroom has enough area to be converted into a full private bathroom.On the first floor there is the master suite (46 sqm) with access to a winter garden; 2 bedrooms (15 sqm each); a 6,5 sqm full private bathroom and ample balconies.
The exterior area includes several trees, such as fig, orange, olive, lemon trees and offers several leisure areas. The swimming pool´s area comprises an area of sun loungers, a lounge area and a covered dining area supported by a barbecue and an exterior pantry that is connected to the living room/kitchen, working as an expansion of the interior space, provided by the wide glazed. There is a playground area in front of the swimming pool.
In the basement, with access from the garden, there is an ample area, with 77 sqm, with a window, which can be used according to your family´s needs. The villa is equipped with a duct air conditioning system with a ventilation outlet in the ceiling in all the rooms, a thermodynamic solar solution for water heating and a garden with an automatic watering system in all its areas.
Swimming pool (8x3m) with an electrical blade cover including a collection tank. Heat pump for the swimming pool and salt treatment.Domotics with control panels and remote control by mobile app. Control of interior/exterior lights; blinds; air conditioning; video doorman (interaction is possible via mobile phone); gate for vehicles; exterior cameras; alarm (interior and exterior motion sensors as well as door sensors on all accesses to the house). Interior and exterior temperature sensors. Smoke sensor in the kitchen and flood sensors in the bathrooms and kitchen.12 km away from the airport, 14 km away from best beaches of the line.
2 km away from the PaRK International School
5 km away from the Spanish Institute "Giner de los Rios
7 km away from the Oeiras International School
8 km away from Lycée Français Charles Lepierre
15 km away from Saint Julian's School
2 km away from the shopping centre with several shops, including cinemas, banks, pharmacy, hypermarket and restaurants
1 km away from the Supermarket
3 km away from a Private clinicPorta da Frente Christies is a real estate agency that has been operating in the market for more than two decades. Its focus lays on the highest quality houses and developments, not only in the selling market, but also in the renting market. The company was elected by the prestigious brand Christies one of the most reputable auctioneers, Art institutions and Real Estate of the world to be represented in Portugal, in the areas of Lisbon, Cascais, Oeiras, Sintra and Alentejo. The main purpose of Porta da Frente Christies is to offer a top-notch service to our customers. Moradia, de arquitetura contemporânea, localizada numa zona calma de Carnaxide.
Esta moradia está implantada num lote de 715 m2, na Vila Utopia, em Carnaxide.
A Vila Utopia é o primeiro empreendimento urbano de arquitetura contemporânea, composto por moradias isoladas exclusivas, às portas de Lisboa, a 7 minutos, de carro, da Torre de Belém e do Mosteiro dos Jerónimos e do Centro Desportivo Nacional do Jamor.Esta moradia destaca-se pelas suas linhas modernas criando uma harmonia entre o interior e o exterior. Os vãos das janelas de grandes dimensões fornecem muita luz natural a toda a moradia. Com a mais alta qualidade de construção e acabamentos e a melhor exposição solar, esta moradia é composta por três pisos que se distribuem da seguinte forma:
No rés-do-chão, um espaçoso hall de entrada com 21 m2, uma sala de 62 m2 com vista panorâmica para o jardim e para a piscina aquecida; uma área de jantar; uma cozinha totalmente equipada com 29 m²; uma casa de banho social de 4 m2 e um quarto/escritório de 9 m2; A casa de banho social tem área suficiente para ser convertida numa casa de banho privativa completa.No primeiro andar encontra-se a master suite (46 m2) com acesso a um jardim de inverno; 2 quartos (15 m² cada); uma casa de banho privativa completa de 6,5 m² e amplas varandas.
A área exterior inclui várias árvores, como figueiras, laranjeiras, oliveiras, limoeiros e oferece várias zonas de lazer. A zona da piscina é composta por uma zona de espreguiçadeiras, uma zona lounge e uma zona de refeições coberta apoiada por uma churrasqueira e uma despensa exterior que está ligada à sala/cozinha, funcionando como uma ampliação do espaço interior, proporcionada pelo amplo envidraçado. Há uma área de playground em frente à piscina.
Na cave, com acesso a partir do jardim, existe uma área ampla, com 77 m2, com janela, que pode ser utilizada de acordo com as necessidades da sua família. A moradia está equipada com sistema de ar condicionado por condutas com saída de ventilação no teto em todas as divisões, solução solar termodinâmica para aquecimento de águas e jardim com sistema de rega automática em todas as suas áreas.
Piscina (8x3m) com cobertura de lâmina elétrica incluindo tanque coletor. Bomba de calor para piscina e tratamento de sal.Domótica com painéis de controle e controle remoto por aplicativo móvel. Controle de luzes internas/externas; Cortinas; ar condicionado; vídeo porteiro (a interação é possível via celular); portão para veículos; câmeras externas; alarme (sensores de movimento interior e exterior, bem como sensores de porta em todos os acessos à casa). Sensores de temperatura interior e exterior. Sensor de fumaça na cozinha e sensores de inundação nos banheiros e cozinha.A 12 km do aeroporto, a 14 km das melhores praias da linha.
A 2 km da Escola Internacional PaRK
A 5 km do Instituto Espanhol "Giner de los Rios"
A 7 km da Escola Internacional de Oeiras
A 8 km do Lycée Français Charles Lepierre
A 15 km de Saint Julian's School
A 2 km do centro comercial com várias lojas, incluindo cinemas, bancos, farmácia, hipermercado e restaurantes
A 1 km do Supermercado
A 3 km de uma clínica privadaA Porta da Frente Christies é uma agência imobiliária que atua no mercado há mais de duas décadas. Seu foco está nas casas e empreendimentos da mais alta qualidade, não apenas no mercado de venda, mas também no mercado de aluguel. A empresa foi eleita pela prestigiada marca Christies uma das mais reputadas leiloeiras, instituições de arte e imobiliárias do mundo para estar representada em Portugal, nas zonas de Lisboa, Cascais, Oeiras, Sintra e Alentejo. O principal objetivo da Porta da Frente Christies é oferecer um serviço de alto nível aos nossos clientes. Villa, d’architecture contemporaine, située dans un quartier calme de Carnaxide.
Cette villa est implantée dans un terrain de 715 m², à Vila Utopia, à Carnaxide.
Vila Utopia est le premier développement urbain d’architecture contemporaine, composé de villas individuelles exclusives, aux portes de Lisbonne, à 7 minutes, en voiture, de la Tour de Belém et du Monastère des Hiéronymites et du Centre National Sportif de Jamor.Cette villa se distingue par ses lignes modernes créant une harmonie entre l’intérieur et l’extérieur. De grandes baies vitrées offrent beaucoup de lumière naturelle à l’ensemble de la villa. Avec une construction et des finitions de la plus haute qualité et la meilleure exposition au soleil, cette villa est composée de trois étages qui sont répartis comme suit :
Au rez-de-chaussée, un spacieux hall d’entrée de 21 m², un salon de 62 m² avec vue panoramique sur le jardin et sur la piscine chauffée ; un coin repas ; une cuisine entièrement équipée de 29 m² ; une salle de bain sociale de 4 m² et une chambre/bureau de 9 m² ; La salle de bain sociale a suffisamment d’espace pour être convertie en une salle de bain privée complète.Au premier étage, il y a la suite parentale (46 m²) avec accès à un jardin d’hiver ; 2 chambres (15 m² chacune) ; une salle de bain privée complète de 6,5 m² et de grands balcons.
L’espace extérieur comprend plusieurs arbres, tels que des figuiers, des orangers, des oliviers, des citronniers et offre plusieurs zones de loisirs. La zone de la piscine comprend une zone de chaises longues, un coin salon et une salle à manger couverte soutenue par un barbecue et un garde-manger extérieur relié au salon/cuisine, fonctionnant comme une extension de l’espace intérieur, fourni par le large vitrage. Il y a une aire de jeux en face de la piscine.
Au sous-sol, avec accès depuis le jardin, il y a une grande surface, de 77 m², avec une fenêtre, qui peut être utilisée selon les besoins de votre famille. La villa est équipée d’un système de climatisation par conduit avec une sortie de ventilation dans le plafond dans toutes les pièces, d’une solution solaire thermodynamique pour le chauffage de l’eau et d’un jardin avec un système d’arrosage automatique dans toutes ses zones.
Piscine (8x3m) avec un couvercle de lame électrique comprenant un réservoir de récupération. Pompe à chaleur pour la piscine et traitement au sel.Domotique avec panneaux de commande et contrôle à distance par application mobile. Contrôle de l’éclairage intérieur/extérieur ; Stores; climatisation; portier vidéo (l’interaction est possible via le téléphone portable) ; barrière pour véhicules ; caméras extérieures ; Alarme (capteurs de mouvement intérieurs et extérieurs ainsi que capteurs de porte sur tous les accès à la maison). Capteurs de température intérieurs et extérieurs. Détecteur de fumée dans la cuisine et capteurs d’inondation dans les salles de bains et la cuisine.À 12 km de l’aéroport, à 14 km des meilleures plages de la ligne.
À 2 km de l’école internationale PaRK
À 5 km de l’Institut espagnol « Giner de los Rios »
À 7 km de l’école internationale d’Oeiras
À 8 km du Lycée Français Charles Lepierre
À 15 km de l’école Saint Julian
À 2 km du centre commercial avec plusieurs magasins, dont des cinémas, des banques, une pharmacie, un hypermarché et des restaurants
À 1 km du supermarché
À 3 km d’une clinique privéePorta da Frente Christies est une agence immobilière qui opère sur le marché depuis plus de deux décennies. Elle se concentre sur les maisons et les développements de la plus haute qualité, non seulement sur le marché de la vente, mais aussi sur le marché de la location. L’entreprise a été élue par la prestigieuse marque Christies l’un des commissaires-priseurs, institutions artistiques et immobilières les plus réputés du monde pour être représentée au Portugal, dans les régions de Lisbonne, Cascais, Oeiras, Sintra et Alentejo. L’objectif principal de Porta da Frente Christies est d’offrir un service de premier ordre à nos clients. Вилла, выполненная в современной архитектуре, расположена в тихом районе Карнаксид.
Эта вилла расположена на участке площадью 715 м² в Вила-Утопия, в Карнаксиде.
Vila Utopia - это первая городская застройка современной архитектуры, состоящая из эксклюзивных отдельно стоящих вилл, у ворот Лиссабона, в 7 минутах езды, на машине, от башни Белен и монастыря Жеронимуш, а также Национального спортивного центра Жамора.Эта вилла выделяется своими современными линиями, создающими гармонию между интерьером и экстерьером. Большие габаритные оконные пролеты обеспечивают большое количество естественного света для всей виллы. Благодаря высочайшему качеству строительства и отделки, а также лучшему солнечному свету, эта вилла состоит из трех этажей, которые распределены следующим образом:
На первом этаже просторная прихожая площадью 21 кв.м., гостиная площадью 62 кв.м с панорамным видом на сад и бассейн с подогревом; обеденная зона; полностью оборудованная кухня площадью 29 кв.м.; общая ванная комната площадью 4 кв.м и спальня/офис площадью 9 кв.м; Общая ванная комната имеет достаточно места, чтобы быть преобразованной в полноценную отдельную ванную комнату.На втором этаже находится главная спальня (46 кв.м.) с выходом в зимний сад; 2 спальни (по 15 кв.м каждая); Полностью оборудованная собственная ванная комната площадью 6,5 кв.м и просторные балконы.
Внешняя территория включает в себя несколько деревьев, таких как инжирные, апельсиновые, оливковые, лимонные деревья и предлагает несколько зон отдыха. Зона бассейна включает в себя зону шезлонгов, зону отдыха и крытую обеденную зону, поддерживаемую барбекю, а также внешнюю кладовую, которая соединена с гостиной/кухней, работая как расширение внутреннего пространства, обеспечиваемого широким остеклением. Перед бассейном обустроена детская площадка.
В подвале, с выходом из сада, есть просторная территория, площадью 77 кв.м., с окном, которое можно использовать в соответствии с потребностями вашей семьи. Вилла оборудована канальной системой кондиционирования воздуха с вентиляционным выходом в потолке во всех комнатах, термодинамическим солнечным решением для нагрева воды и садом с автоматической системой полива во всех его зонах.
Бассейн (8x3 м) с электрической крышкой для лопастей, включая резервуар для сбора. Тепловой насос для бассейна и обработки солью.Домотика с пультами управления и дистанционным управлением через мобильное приложение. Управление внутренним/наружным освещением; Жалюзи; кондиционирование; видеошвейцар (взаимодействие возможно через мобильный телефон); ворота для транспортных средств; наружные камеры; сигнализация (датчики внутреннего и наружного движения, а также датчики дверей на всех входах в дом). Датчики внутренней и наружной температуры. Датчик дыма на кухне и датчики затопления в ванных комнатах и кухне.В 12 км от аэропорта, в 14 км от лучших пляжей линии.
В 2 км от Международной школы ПараРК
В 5 км от Испанского института "Гинер де лос Риос"
В 7 км от Международной школы Оэйрас
В 8 км от Lycée Français Charles Lepierre
В 15 км от школы Святого Джулиана
В 2 км от торгового центра с несколькими магазинами, включая кинотеатры, банки, аптеку, гипермаркет и рестораны
В 1 км от супермаркета
В 3 км от частной клиникиPorta da Frente Christies – агентство недвижимости, работающее на рынке уже более двух десятков лет. Его внимание сосредоточено на домах и разработках высочайшего качества, не только на рынке продажи, но и на рынке аренды. Компания была выбрана престижным брендом Christies одним из самых авторитетных аукционистов, художественных учреждений и объектов недвижимости мира для представления в Португалии, в районах Лиссабона, Кашкайша, Оэйраша, Синтры и Алентежу. Основная цель Porta da Frente Christies – предложить своим клиентам первоклассный сервис.