POBIERANIE ZDJĘĆ...
Dom & dom jednorodzinny (Na sprzedaż)
3 bd
2 ba
lot 361 m²
Źródło:
EDEN-T99602768
/ 99602768
Źródło:
EDEN-T99602768
Kraj:
AU
Miasto:
Croydon
Kod pocztowy:
3136
Kategoria:
Mieszkaniowe
Typ ogłoszenia:
Na sprzedaż
Typ nieruchomości:
Dom & dom jednorodzinny
Wielkość działki :
361 m²
Sypialnie:
3
Łazienki:
2
Garaże:
1
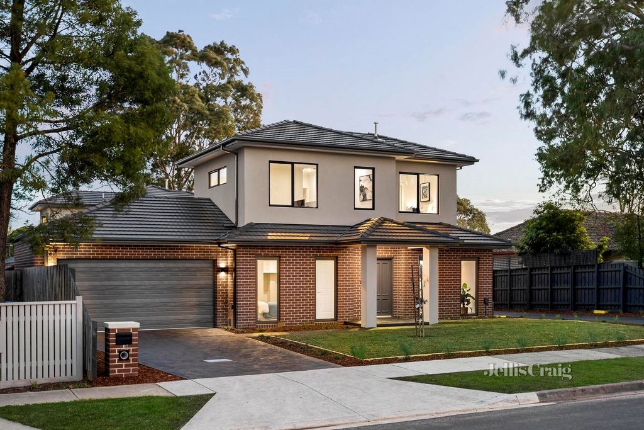
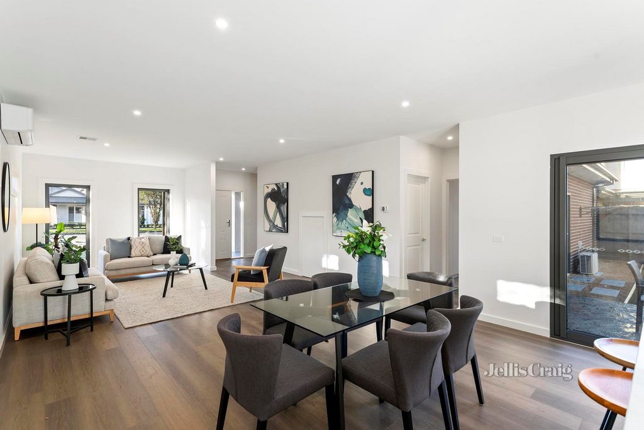
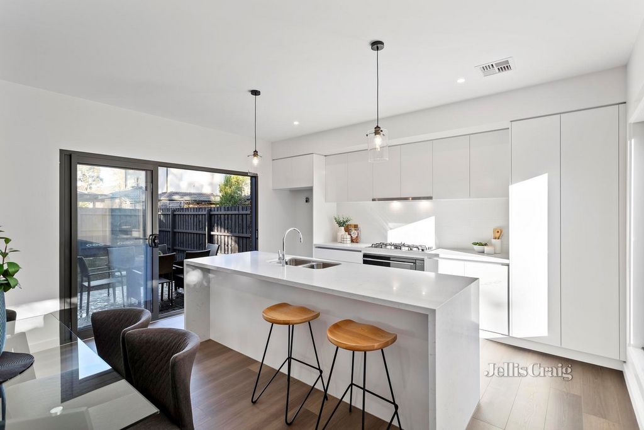
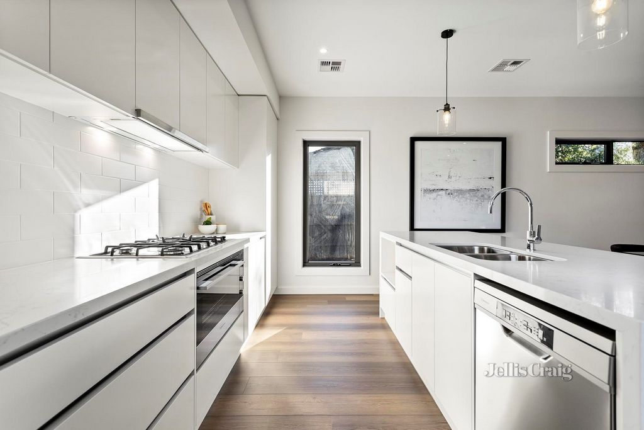
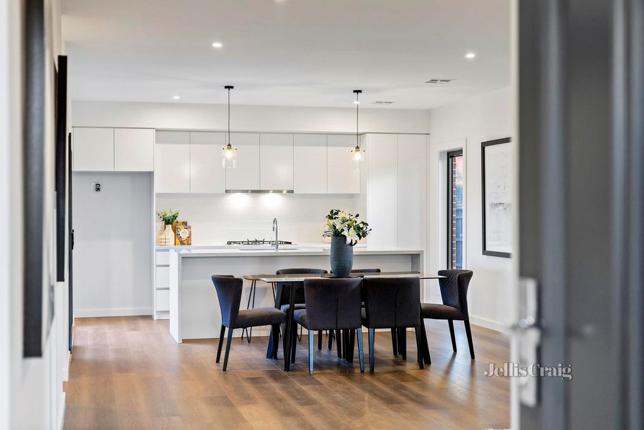
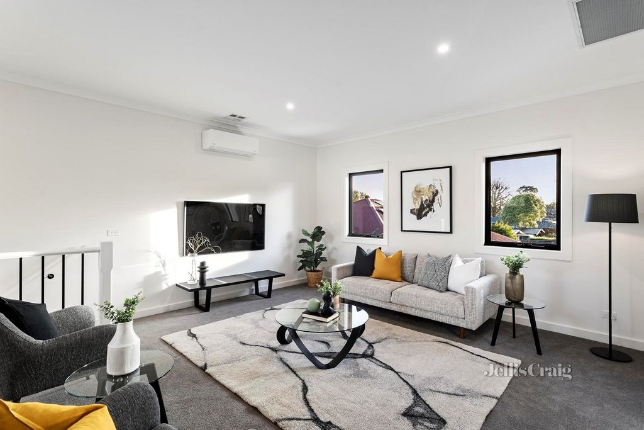
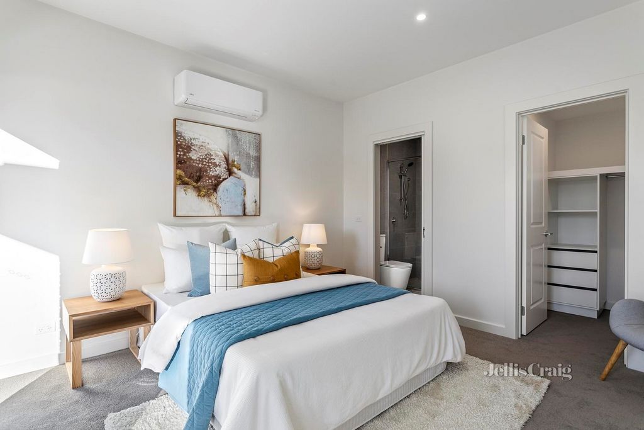
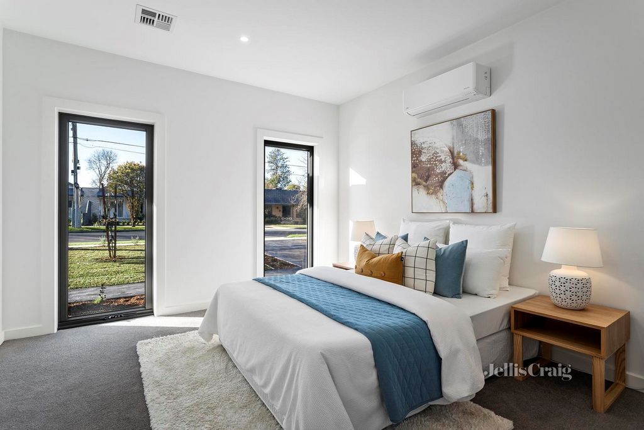
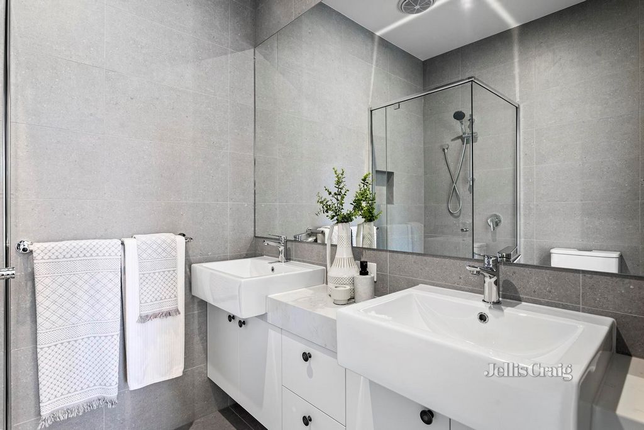
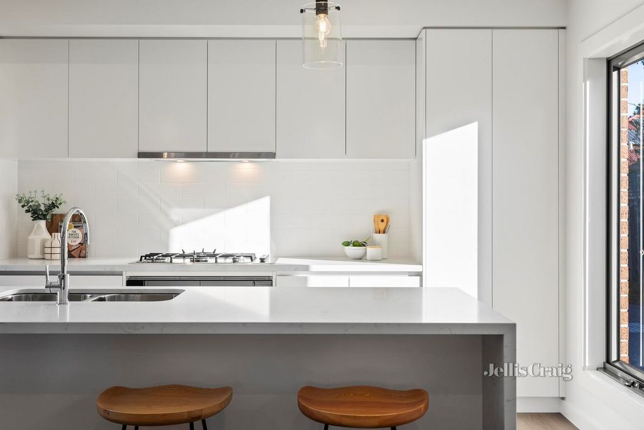
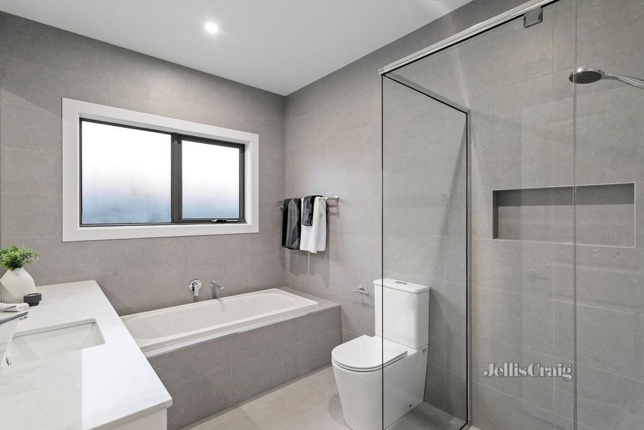
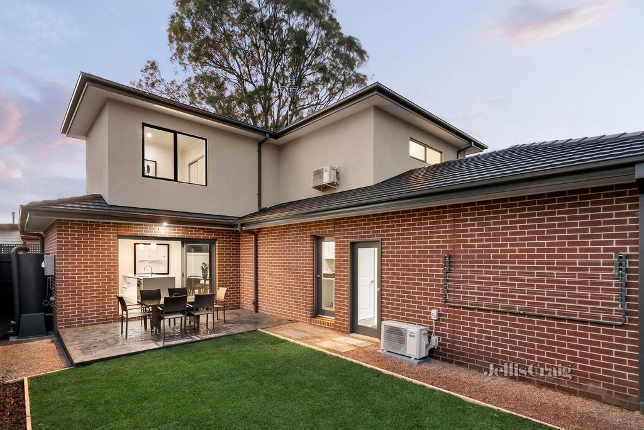
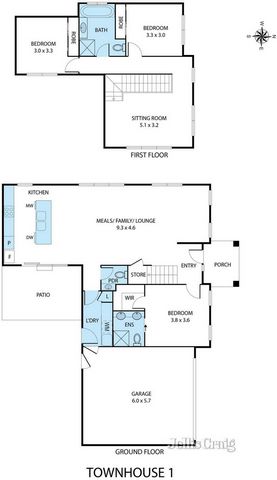
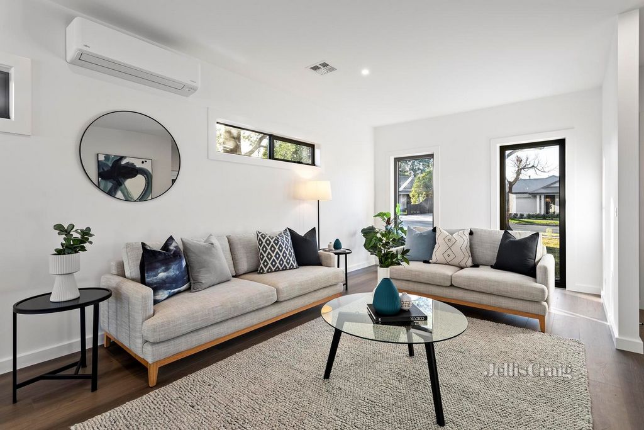
Superbly situated within easy walking distance of Ruskin Park Primary School and leafy Carrum-Warburton Trail, and just moments from both Mooroolbark and Croydon Stations, the location also provides easy access to Croydon Main Street and Civic Square shopping, Mooroolbark shopping and restaurants, and an array of local parks and playgrounds.
This immaculately presented residence boasts lofty high ceilings and elegant wide engineered timber floors, with a generous private garden encompassing a paved entertainers’ terrace and an expansive lawn with plenty of secure space for children’s play and pets.
Offering a substantial two-storey layout with a large second living area elevated on the upper level, this home is ideally laid out for growing families. An open plan living and dining area flows to a sunny paved terrace and family-friendly backyard. The stunning contemporary kitchen features marble-effect stone waterfall benchtops, an island breakfast bar with stylish pendant lighting, quality soft-close cabinetry, and premium stainless-steel appliances with a dishwasher, 900mm oven and 900mm gas cooktop.
With zoned living top of mind, the spacious ground floor master bedroom includes a fully-fitted walk-in wardrobe and a luxurious fully-tiled ensuite with a twin stone vanity. Upstairs you will find two large additional bedrooms, each equipped with built-in wardrobes and complemented by a fully-tiled central bathroom with a large stone vanity and a separate bathtub.
Featuring a full laundry, gas ducted heating, split system air conditioning, LED downlights, remote double lock-up garage with internal access.
Disclaimer: The information contained herein has been supplied to us and is to be used as a guide only. No information in this report is to be relied on for financial or legal purposes. Although every care has been taken in the preparation of the above information, we stress that particulars herein are for information only and do not constitute representation by the Owners or Agent. Zobacz więcej Zobacz mniej Presenting brand new impeccable luxury with exceptional quality finishes throughout, this pristine residence offers stunning contemporary design. Privately positioned on its own title with own street frontage and plenty of outdoor space.
Superbly situated within easy walking distance of Ruskin Park Primary School and leafy Carrum-Warburton Trail, and just moments from both Mooroolbark and Croydon Stations, the location also provides easy access to Croydon Main Street and Civic Square shopping, Mooroolbark shopping and restaurants, and an array of local parks and playgrounds.
This immaculately presented residence boasts lofty high ceilings and elegant wide engineered timber floors, with a generous private garden encompassing a paved entertainers’ terrace and an expansive lawn with plenty of secure space for children’s play and pets.
Offering a substantial two-storey layout with a large second living area elevated on the upper level, this home is ideally laid out for growing families. An open plan living and dining area flows to a sunny paved terrace and family-friendly backyard. The stunning contemporary kitchen features marble-effect stone waterfall benchtops, an island breakfast bar with stylish pendant lighting, quality soft-close cabinetry, and premium stainless-steel appliances with a dishwasher, 900mm oven and 900mm gas cooktop.
With zoned living top of mind, the spacious ground floor master bedroom includes a fully-fitted walk-in wardrobe and a luxurious fully-tiled ensuite with a twin stone vanity. Upstairs you will find two large additional bedrooms, each equipped with built-in wardrobes and complemented by a fully-tiled central bathroom with a large stone vanity and a separate bathtub.
Featuring a full laundry, gas ducted heating, split system air conditioning, LED downlights, remote double lock-up garage with internal access.
Disclaimer: The information contained herein has been supplied to us and is to be used as a guide only. No information in this report is to be relied on for financial or legal purposes. Although every care has been taken in the preparation of the above information, we stress that particulars herein are for information only and do not constitute representation by the Owners or Agent.