6 522 982 PLN
7 259 118 PLN
7 749 875 PLN
6 130 376 PLN
6 522 982 PLN
6 114 018 PLN
3 bd
166 m²
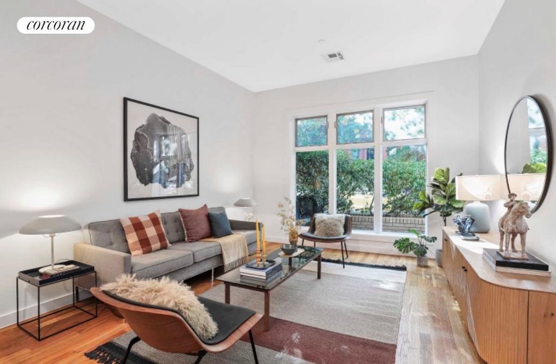
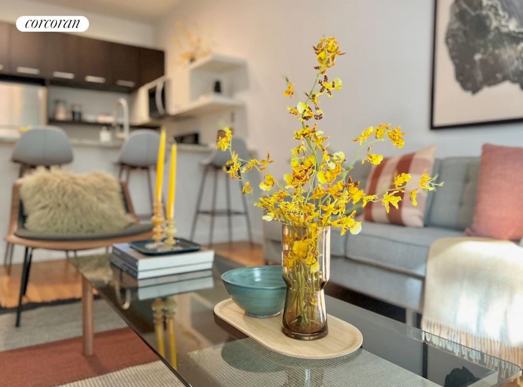
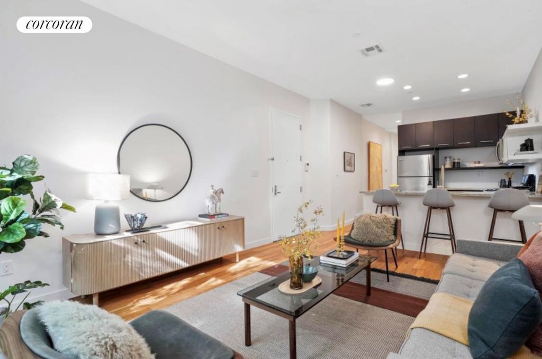
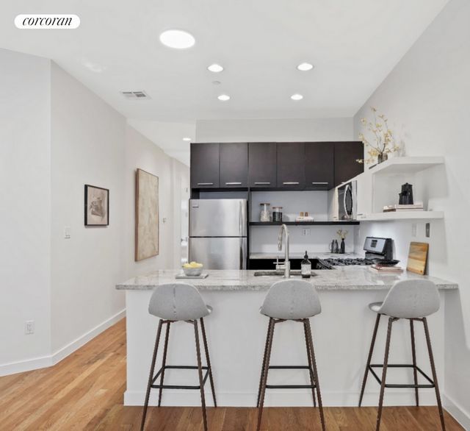
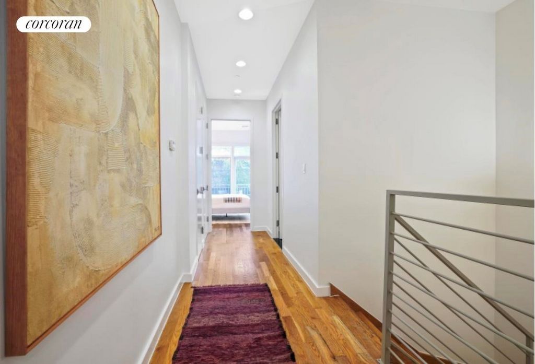
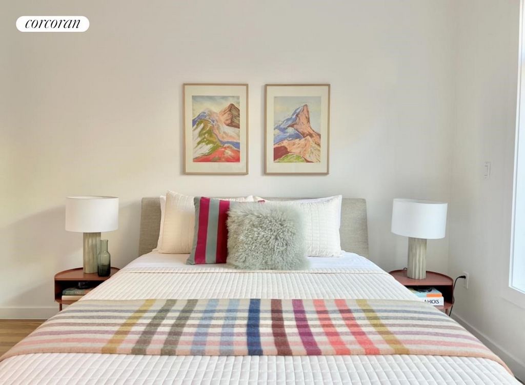
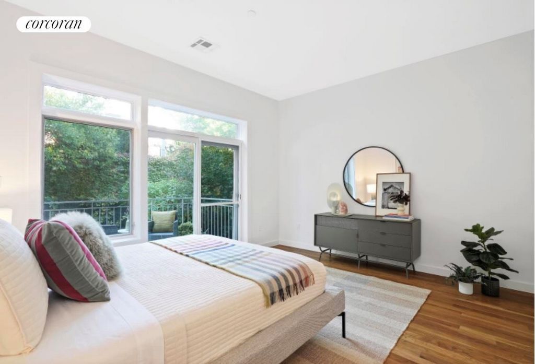
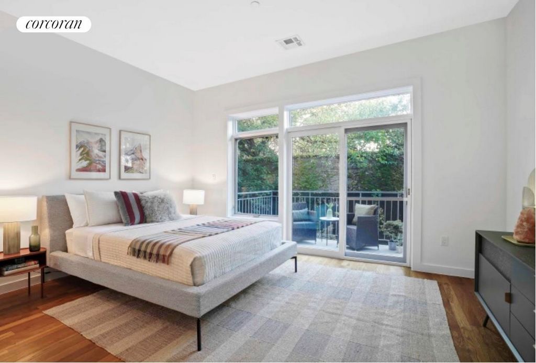
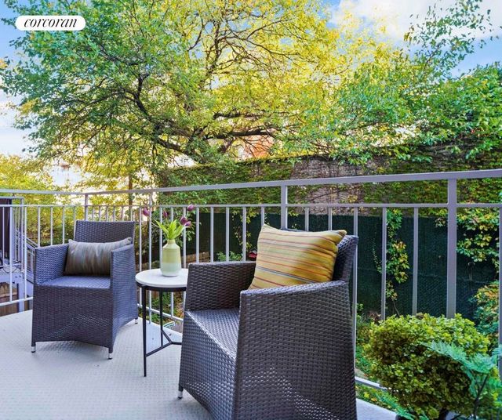
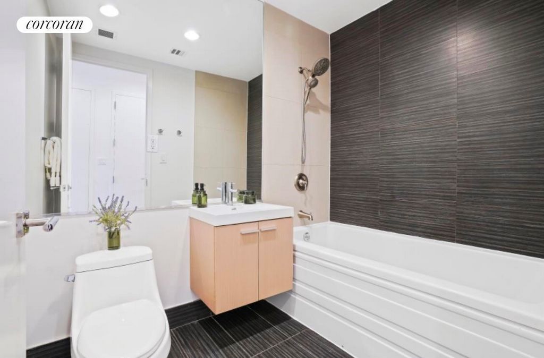
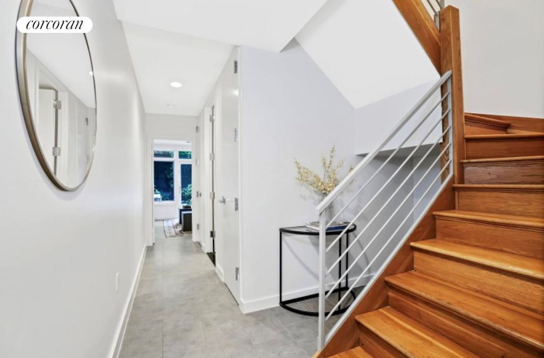
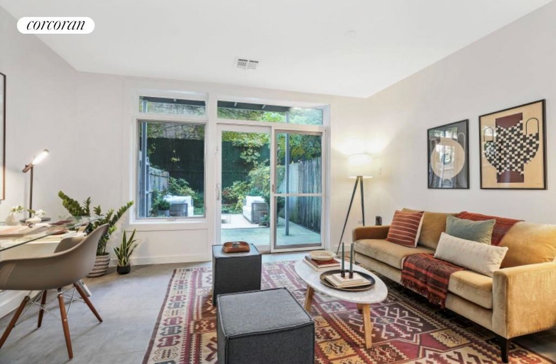
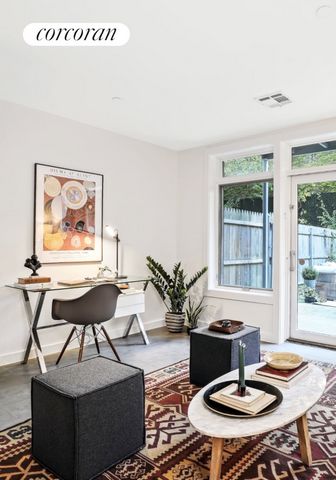
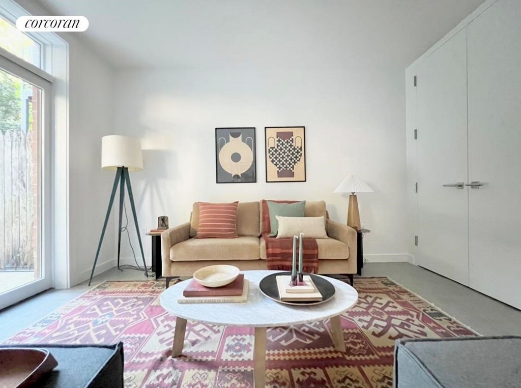
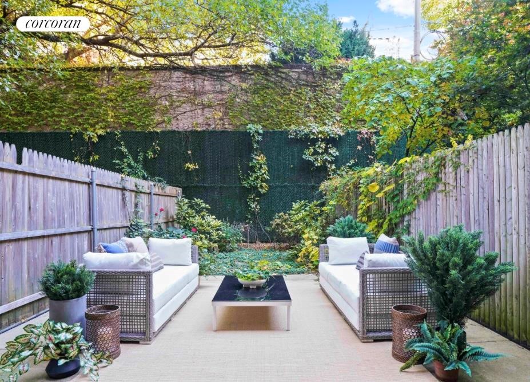
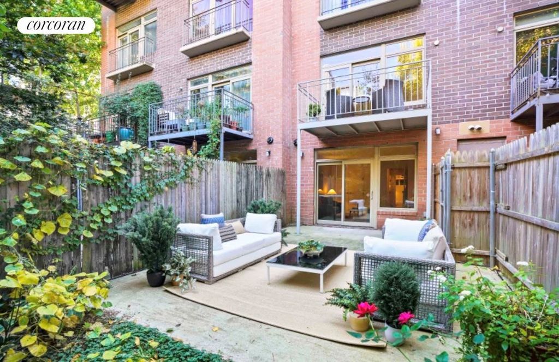
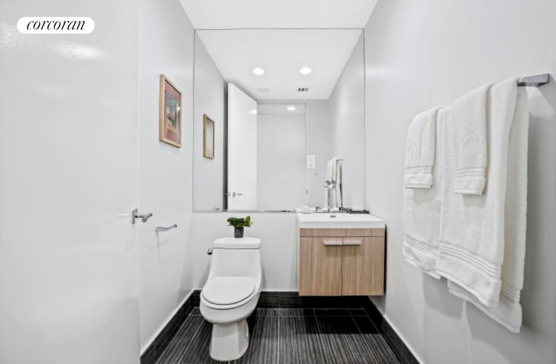
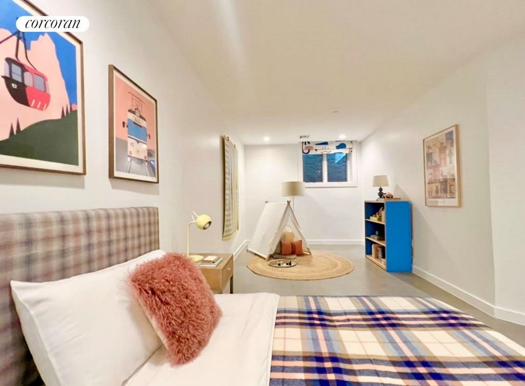


323 Greene Avenue, 1B, is a sprawling 1,547 sq. ft. supersized 1 bedroom used as a convertible 3 Bedroom duplex within an 8-unit condo building. Located on the border of Clinton Hill on a tree-lined street and surrounded by historic brownstones, the size and layout of this unit feels like a house with the ease of a condo; the floor plan offers two levels of expansive living spaces and two outdoor areas: a large deck off the first bedroom overlooking a lush private garden and seating area.
The open layout features a modern kitchen equipped with stainless steel appliances, ample drawers and cabinet storage, and a large stone countertop with an overhang for seating, perfect for entertaining. The spacious living/dining area boasts high ceilings and hardwood oak floors, with oversized windows facing the front garden greenery.
Also on the main level is the primary bedroom which accomodates ample furniture, generous closet and a deck large enough for your bistro set; a full bathroom with an oversized soaking tub and new vanity, large hall closet and Bosch washer/dryer. The unit is equipped with central AC.
The lower level offers two large versatile rooms, each with closets; a half bath and additional storage space. One room houses floor to ceiling glass doors leading to the freshly landscaped yard, equipped with an irrigation system to keep your plantings hydrated.
The property benefits from a tax abatement through 2034, resulting in monthly real estate taxes of $82 and common charges of $552.
This home is conveniently located near vibrant Franklin and Classon Avenues, with easy access to the A/C/G subway lines. Pets are welcomed. Contact us for a private viewing or visit an upcoming open house. Zobacz więcej Zobacz mniej Why settle for a small box when you can have it all - Turnkey, location, size, multiple outdoor spaces and closets!
323 Greene Avenue, 1B, is a sprawling 1,547 sq. ft. supersized 1 bedroom used as a convertible 3 Bedroom duplex within an 8-unit condo building. Located on the border of Clinton Hill on a tree-lined street and surrounded by historic brownstones, the size and layout of this unit feels like a house with the ease of a condo; the floor plan offers two levels of expansive living spaces and two outdoor areas: a large deck off the first bedroom overlooking a lush private garden and seating area.
The open layout features a modern kitchen equipped with stainless steel appliances, ample drawers and cabinet storage, and a large stone countertop with an overhang for seating, perfect for entertaining. The spacious living/dining area boasts high ceilings and hardwood oak floors, with oversized windows facing the front garden greenery.
Also on the main level is the primary bedroom which accomodates ample furniture, generous closet and a deck large enough for your bistro set; a full bathroom with an oversized soaking tub and new vanity, large hall closet and Bosch washer/dryer. The unit is equipped with central AC.
The lower level offers two large versatile rooms, each with closets; a half bath and additional storage space. One room houses floor to ceiling glass doors leading to the freshly landscaped yard, equipped with an irrigation system to keep your plantings hydrated.
The property benefits from a tax abatement through 2034, resulting in monthly real estate taxes of $82 and common charges of $552.
This home is conveniently located near vibrant Franklin and Classon Avenues, with easy access to the A/C/G subway lines. Pets are welcomed. Contact us for a private viewing or visit an upcoming open house.