POBIERANIE ZDJĘĆ...
Dom & dom jednorodzinny for sale in Lanhoso
1 973 268 PLN
Dom & dom jednorodzinny (Na sprzedaż)
Źródło:
EDEN-T99401090
/ 99401090
Źródło:
EDEN-T99401090
Kraj:
PT
Miasto:
Povoa De Lanhoso
Kategoria:
Mieszkaniowe
Typ ogłoszenia:
Na sprzedaż
Typ nieruchomości:
Dom & dom jednorodzinny
Wielkość nieruchomości:
268 m²
Wielkość działki :
15 177 m²
Pokoje:
4
Sypialnie:
3
Łazienki:
2
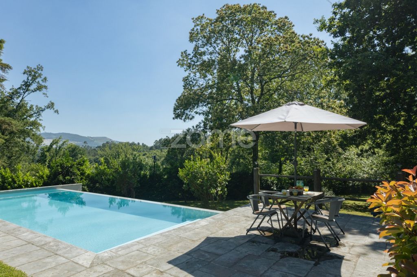
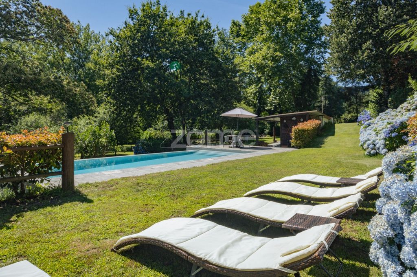
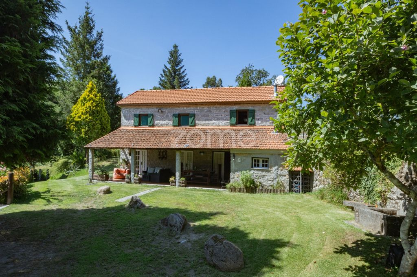
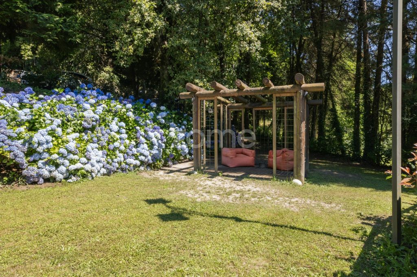
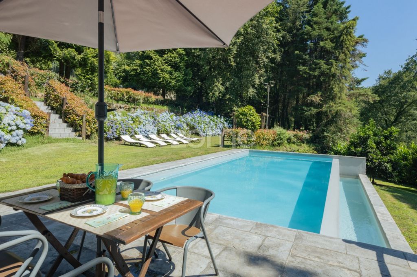
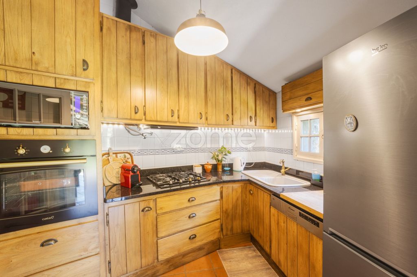
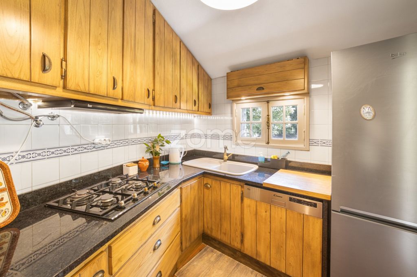
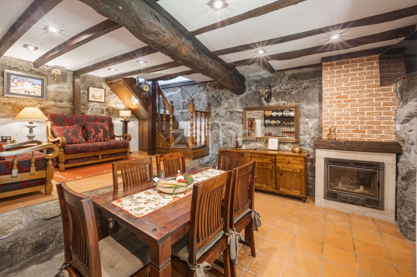
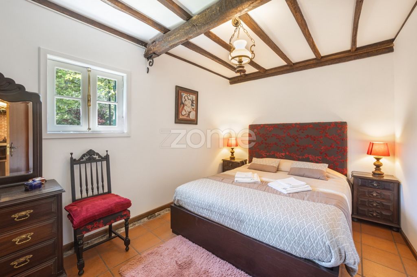
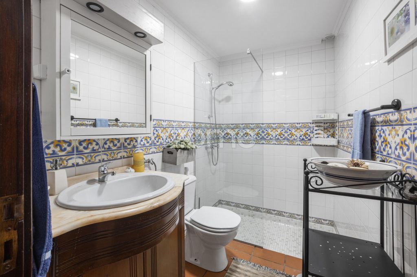
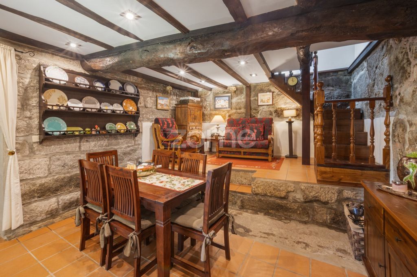
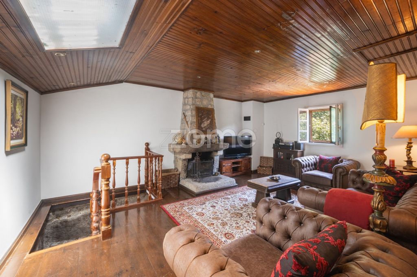

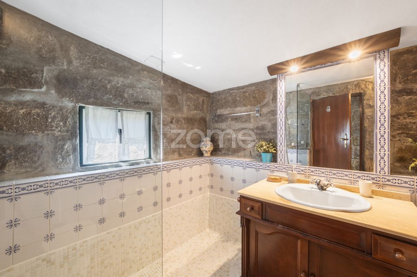
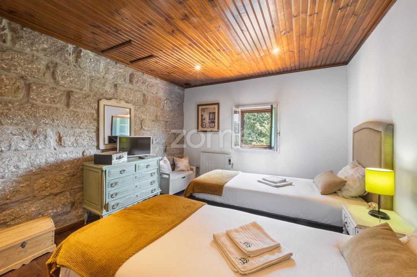
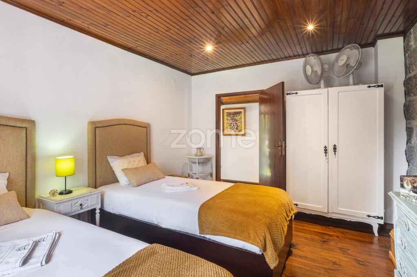
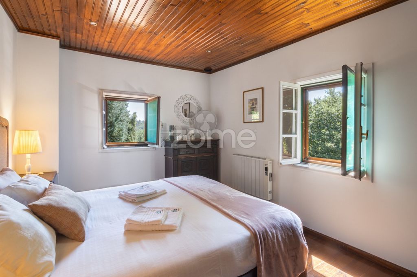
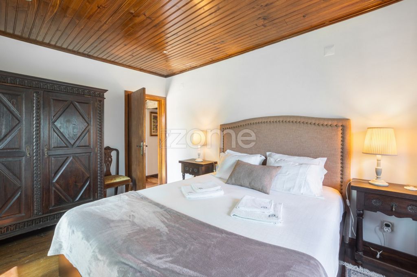
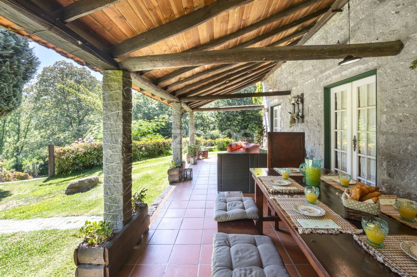
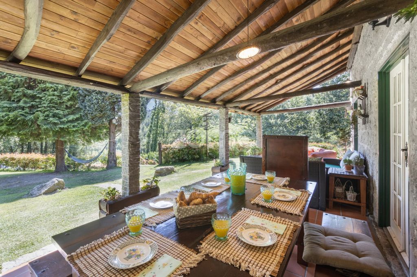
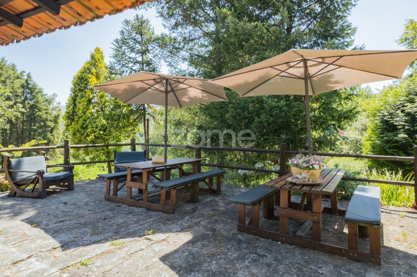
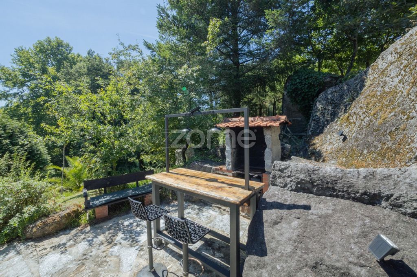
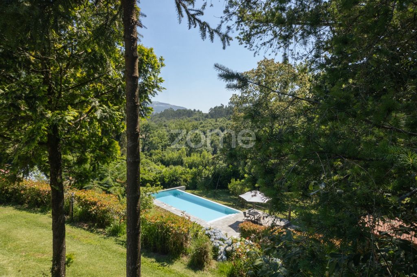
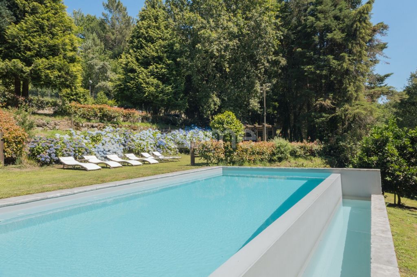
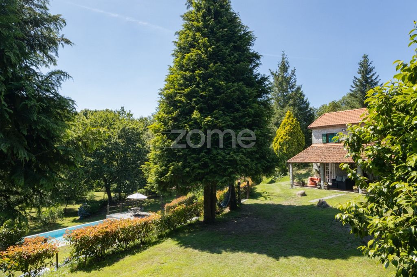
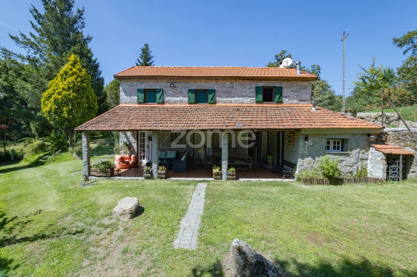
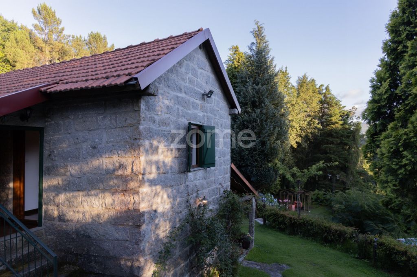
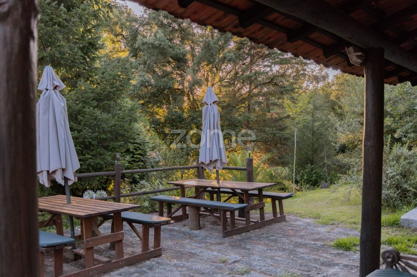
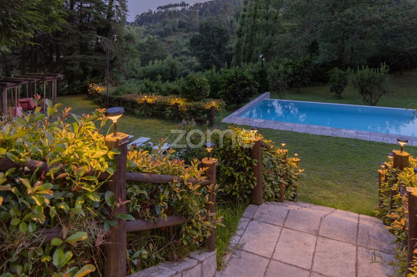
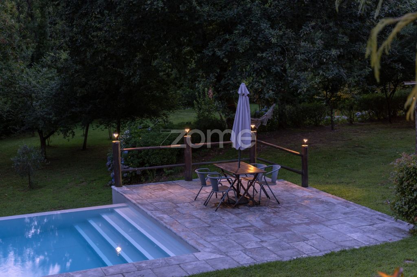
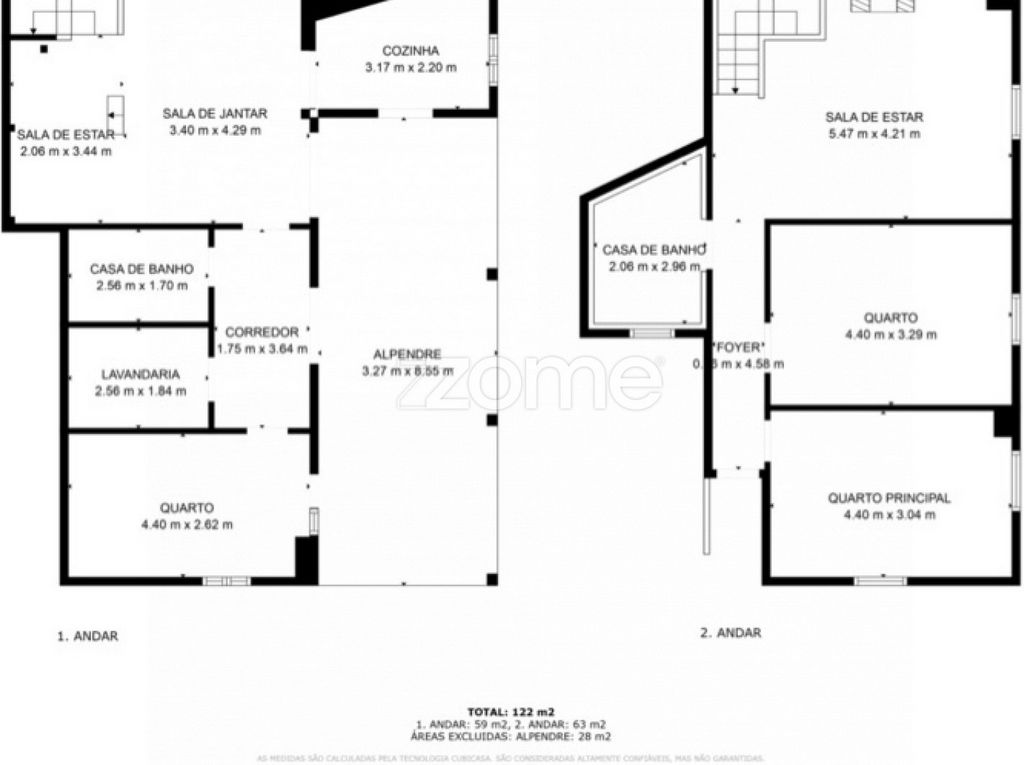
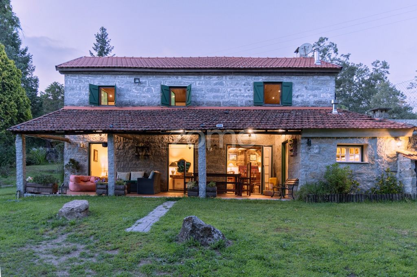
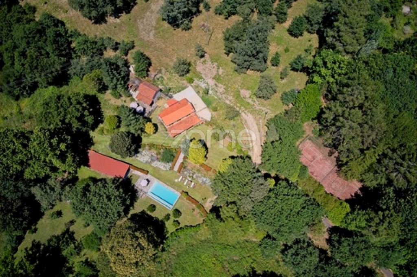
Property Description
With vast green spaces, small paths flanked by the forest, and proximity to untouched nature, it's easy to see why Caminho das Ganidoiras in Vilela, Póvoa de Lanhoso, is such a charming place.Originally built in the 1960s, the property has undergone extensive renovations and updates over the past 10 years, maintaining its charming woodland retreat while integrating all the modern amenities necessary for a comfortable lifestyle.
External Features
- Overflow pool surrounded by a well-maintained garden and orchard, ideal for relaxing and enjoying the natural environment (dimensions: 10m x 4m; depth: 1.20m/1.80m; saltwater treatment).
- Outdoor barbecue area, perfect for gatherings and meals.
- Workshop and firewood storage, equipped to store all gardening and maintenance equipment.
- Possibility of converting an old attached drying shed into a two-bedroom unit with two suites, a living room, and a kitchen, offering more accommodation options for guests or potential rental income.
- Total land area: 11,497.3 m², including the garden and orchard area (3,680 m²) and an autonomous area of a forest with various oaks and other native trees (11,500 m²).
- Fully solar-powered exterior lighting.
Ground Floor
- Common room - living area (2.06m x 3.44m), dining room (3.40m x 4.29m).
- Fully equipped kitchen (3.17m x 2.20m).
- Independent bedroom (4.40m x 2.62m) with a complete bathroom (2.56m x 1.70m).
- Laundry/storage room (2.56m x 1.84m).
- Outdoor porch (3.27m x 8.55m).
First Floor
- Master bedroom (4.40m x 3.04m).
- Two additional bedrooms (4.40m x 3.29m and 4.40m x 3.04m).
- Full bathroom serving the two bedrooms.
- Living room with independent fireplace (5.47m x 4.21m).
- Direct access to the garden and barbecue area.
Additional Details
- Year-round water supply guaranteed by a private spring.
- Recently renovated interior insulation, using modern insulation system.
- Primary sewage treatment system through a septic tank with three levels of treatment.
- Annex for propane gas supply equipment.
- Central heating system provided by electric radiators and a wood-burning heat recovery system, distributed throughout the house.
Location
Situated in Lugar da Ganidoura, this property offers the perfect combination of seclusion and accessibility, providing a peaceful retreat without being far from the conveniences of civilization.
Legal and Matriculation Elements
- Total land area: 15,177.00 m².
- Building footprint area: 180.00 m².
- Gross construction area: 268.00 m².
- Gross dependent area: 180.00 m².
- Gross private area: 88.00 m².
- Year of registration: 2016.
- Usage license: building exempt due to being constructed before 1969 | Certificate from the Municipality of Póvoa de Lanhoso dated May 24, 2017.
- Energy certificate: B.
- Property tax (IMI): €187.00 per year.
Nearby Points and Distances
- Approximately 4,000 meters (about 8 minutes) from the center of Póvoa de Lanhoso.
- About 5 minutes from the nearest supermarket.
- Less than an hour from Porto International Airport.
- Less than 30 minutes from the center of Guimarães.
- About 30 minutes from the nearest beach.
Note: You can also consult the complete and updated floor plan in the photo gallery, which serves for informational purposes only regarding the current layout of the property.
Property location: https://maps.app.goo.gl/hd3byxdVrnecEE6w7
Access from the municipal road: https://maps.app.goo.gl/DhTA6h74aUoF85zD6
Conclusion
This property is ideal for those seeking peace and proximity to nature while not being far from civilization. It is also perfect for those looking for a holiday or weekend home where they can enjoy charm and serenity, combined with the potential for rental income (the property is licensed for local accommodation).
3 reasons to buy with Zome:
Constantly accompanied
With the best training and experience in the real estate market, Zome’s agents are fully dedicated to providing you with the best assistance, guiding you with full confidence in the right direction to meet your needs and ambitions. From here onwards we will create a close relationship and carefully listen to your expectations, because our priority is your happiness! Because it is important that you feel you are being accompanied, and that we will be with you every step of the way.
Simpler
Zome’s agents are given unique training on the market, based on practical experience sharing between professionals and strengthened by applied neuroscientific knowledge that allows them to simplify and make their real-estate experience more effective. Forget about bureaucratic nightmares because with Zome you have the total support of an experienced and multiskilled team that gives you practical support in all the essential aspects, so that your real estate experience exceeds your expectations.
Happier
Rid yourself of your worries and earn the quality time you need to do whatever makes you happier. We work every day to bring added value to your life by giving you the reliable advice you need, so that together we can achieve the best results. With Zome you will never feel lost or unaccompanied and you will gain something that is priceless: your complete peace of mind! That is how you will feel throughout the whole experience: Calm, secure, comfortable and... HAPPY!
Notes:
1. If you are a real estate agent, this property is available for business sharing. Do not hesitate to show it to your customers and talk to us to book a visit.
2. To make it easier to identify this property, please quote the respective ZMPT ID or the respective agent that sent you the suggestion Zobacz więcej Zobacz mniej Identificação do imóvel: ZMPT568704
Property Description
With vast green spaces, small paths flanked by the forest, and proximity to untouched nature, it's easy to see why Caminho das Ganidoiras in Vilela, Póvoa de Lanhoso, is such a charming place.Originally built in the 1960s, the property has undergone extensive renovations and updates over the past 10 years, maintaining its charming woodland retreat while integrating all the modern amenities necessary for a comfortable lifestyle.
External Features
- Overflow pool surrounded by a well-maintained garden and orchard, ideal for relaxing and enjoying the natural environment (dimensions: 10m x 4m; depth: 1.20m/1.80m; saltwater treatment).
- Outdoor barbecue area, perfect for gatherings and meals.
- Workshop and firewood storage, equipped to store all gardening and maintenance equipment.
- Possibility of converting an old attached drying shed into a two-bedroom unit with two suites, a living room, and a kitchen, offering more accommodation options for guests or potential rental income.
- Total land area: 11,497.3 m², including the garden and orchard area (3,680 m²) and an autonomous area of a forest with various oaks and other native trees (11,500 m²).
- Fully solar-powered exterior lighting.
Ground Floor
- Common room - living area (2.06m x 3.44m), dining room (3.40m x 4.29m).
- Fully equipped kitchen (3.17m x 2.20m).
- Independent bedroom (4.40m x 2.62m) with a complete bathroom (2.56m x 1.70m).
- Laundry/storage room (2.56m x 1.84m).
- Outdoor porch (3.27m x 8.55m).
First Floor
- Master bedroom (4.40m x 3.04m).
- Two additional bedrooms (4.40m x 3.29m and 4.40m x 3.04m).
- Full bathroom serving the two bedrooms.
- Living room with independent fireplace (5.47m x 4.21m).
- Direct access to the garden and barbecue area.
Additional Details
- Year-round water supply guaranteed by a private spring.
- Recently renovated interior insulation, using modern insulation system.
- Primary sewage treatment system through a septic tank with three levels of treatment.
- Annex for propane gas supply equipment.
- Central heating system provided by electric radiators and a wood-burning heat recovery system, distributed throughout the house.
Location
Situated in Lugar da Ganidoura, this property offers the perfect combination of seclusion and accessibility, providing a peaceful retreat without being far from the conveniences of civilization.
Legal and Matriculation Elements
- Total land area: 15,177.00 m².
- Building footprint area: 180.00 m².
- Gross construction area: 268.00 m².
- Gross dependent area: 180.00 m².
- Gross private area: 88.00 m².
- Year of registration: 2016.
- Usage license: building exempt due to being constructed before 1969 | Certificate from the Municipality of Póvoa de Lanhoso dated May 24, 2017.
- Energy certificate: B.
- Property tax (IMI): €187.00 per year.
Nearby Points and Distances
- Approximately 4,000 meters (about 8 minutes) from the center of Póvoa de Lanhoso.
- About 5 minutes from the nearest supermarket.
- Less than an hour from Porto International Airport.
- Less than 30 minutes from the center of Guimarães.
- About 30 minutes from the nearest beach.
Note: You can also consult the complete and updated floor plan in the photo gallery, which serves for informational purposes only regarding the current layout of the property.
Property location: https://maps.app.goo.gl/hd3byxdVrnecEE6w7
Access from the municipal road: https://maps.app.goo.gl/DhTA6h74aUoF85zD6
Conclusion
This property is ideal for those seeking peace and proximity to nature while not being far from civilization. It is also perfect for those looking for a holiday or weekend home where they can enjoy charm and serenity, combined with the potential for rental income (the property is licensed for local accommodation).
3 reasons to buy with Zome:
Constantly accompanied
With the best training and experience in the real estate market, Zome’s agents are fully dedicated to providing you with the best assistance, guiding you with full confidence in the right direction to meet your needs and ambitions. From here onwards we will create a close relationship and carefully listen to your expectations, because our priority is your happiness! Because it is important that you feel you are being accompanied, and that we will be with you every step of the way.
Simpler
Zome’s agents are given unique training on the market, based on practical experience sharing between professionals and strengthened by applied neuroscientific knowledge that allows them to simplify and make their real-estate experience more effective. Forget about bureaucratic nightmares because with Zome you have the total support of an experienced and multiskilled team that gives you practical support in all the essential aspects, so that your real estate experience exceeds your expectations.
Happier
Rid yourself of your worries and earn the quality time you need to do whatever makes you happier. We work every day to bring added value to your life by giving you the reliable advice you need, so that together we can achieve the best results. With Zome you will never feel lost or unaccompanied and you will gain something that is priceless: your complete peace of mind! That is how you will feel throughout the whole experience: Calm, secure, comfortable and... HAPPY!
Notes:
1. If you are a real estate agent, this property is available for business sharing. Do not hesitate to show it to your customers and talk to us to book a visit.
2. To make it easier to identify this property, please quote the respective ZMPT ID or the respective agent that sent you the suggestion Identificação do imóvel: ZMPT568704
Descrição do Imóvel
Com vastos espaços verdes, pequenos caminhos ladeados pela floresta e proximidade com a natureza intocada, é fácil perceber porque é que o Caminho das Ganidoiras em Vilela, Póvoa de Lanhoso, é um lugar tão encantador. Originalmente construída na década de 1960, a propriedade passou por extensas reformas e atualizações nos últimos 10 anos, mantendo seu charmoso retiro na floresta enquanto integra todas as comodidades modernas necessárias para um estilo de vida confortável.
Recursos externos
- Piscina de transbordamento rodeada por um jardim e pomar bem cuidados, ideal para relaxar e desfrutar do ambiente natural (dimensões: 10m x 4m; profundidade: 1,20m/1,80m; tratamento de água salgada).
- Área de churrasco ao ar livre, perfeita para reuniões e refeições.
- Oficina e armazenamento de lenha, equipado para armazenar todos os equipamentos de jardinagem e manutenção.
- Possibilidade de converter um antigo telheiro anexo em uma unidade de dois quartos com duas suítes, sala e cozinha, oferecendo mais opções de acomodação para hóspedes ou potencial renda de aluguel.
- Área total do terreno: 11.497,3 m², incluindo a área do jardim e pomar (3.680 m²) e uma área autónoma de floresta com vários carvalhos e outras árvores autóctones (11.500 m²).
- Iluminação exterior totalmente solar.
Térreo
- Sala comum - zona de estar (2,06m x 3,44m), sala de jantar (3,40m x 4,29m).
- Cozinha totalmente equipada (3,17m x 2,20m).
- Quarto independente (4,40m x 2,62m) com casa de banho completa (2,56m x 1,70m).
- Lavandaria/arrecadação (2,56m x 1,84m).
- Alpendre exterior (3,27m x 8,55m).
Primeiro andar
- Quarto principal (4,40m x 3,04m).
- Dois quartos adicionais (4,40m x 3,29m e 4,40m x 3,04m).
- Casa de banho completa a servir os dois quartos.
- Sala com lareira independente (5,47m x 4,21m).
- Acesso direto ao jardim e zona de barbecue.
Detalhes adicionais
- Abastecimento de água durante todo o ano garantido por uma nascente privada.
- Isolamento interior recentemente renovado, utilizando moderno sistema de isolamento.
- Sistema de tratamento primário de esgoto através de fossa séptica com três níveis de tratamento.
- Anexo para equipamentos de fornecimento de gás propano.
- Sistema de aquecimento central fornecido por radiadores elétricos e um sistema de recuperação de calor a lenha, distribuído por toda a casa.
Localização
Situada no Lugar da Ganidoura, esta propriedade oferece a combinação perfeita de reclusão e acessibilidade, proporcionando um retiro tranquilo sem estar longe das conveniências da civilização.
Elementos legais e de matrícula
- Área total do terreno: 15.177,00 m².
- Área de implantação do edifício: 180,00 m².
- Área bruta de construção: 268,00 m².
- Área bruta dependente: 180,00 m².
- Área bruta privativa: 88,00 m².
- Ano de registro: 2016.
- Licença de utilização: edifício isento por ter sido construído antes de 1969 | Certidão do Município da Póvoa de Lanhoso datada de 24 de maio de 2017.
- Certificado energético: B.
- Imposto predial (IMI): 187,00€ por ano.
Pontos próximos e distâncias
- Aproximadamente 4.000 metros (cerca de 8 minutos) do centro da Póvoa de Lanhoso.
- A cerca de 5 minutos do supermercado mais próximo.
- A menos de uma hora do Aeroporto Internacional do Porto.
- A menos de 30 minutos do centro de Guimarães.
- A cerca de 30 minutos da praia mais próxima.
Nota: Você também pode consultar a planta completa e atualizada na galeria de fotos, que serve apenas para fins informativos em relação ao layout atual do imóvel.
Localização do estabelecimento: https://maps.app.goo.gl/hd3byxdVrnecEE6w7
Acesso pela estrada municipal: https://maps.app.goo.gl/DhTA6h74aUoF85zD6
Conclusão
Esta propriedade é ideal para quem procura paz e proximidade com a natureza, sem estar longe da civilização. É também perfeito para quem procura uma casa de férias ou de fim de semana onde possa desfrutar de charme e serenidade, aliado ao potencial de rendimento de arrendamento (o imóvel está licenciado para alojamento local).
3 razões para comprar com a Zome:
Constantemente acompanhado
Com a melhor formação e experiência no mercado imobiliário, os agentes da Zome dedicam-se totalmente a prestar-lhe a melhor assistência, orientando-o com total confiança na direção certa para satisfazer as suas necessidades e ambições. A partir daqui vamos criar uma relação próxima e ouvir atentamente as suas expectativas, porque a nossa prioridade é a sua felicidade! Porque é importante que você sinta que está sendo acompanhado e que estaremos com você a cada passo do caminho.
Simples
Os agentes da Zome recebem formação única no mercado, baseada na partilha de experiências práticas entre profissionais e reforçada por conhecimentos neurocientíficos aplicados que lhes permitem simplificar e tornar mais eficaz a sua experiência imobiliária. Esqueça os pesadelos burocráticos porque com a Zome tem o apoio total de uma equipa experiente e polivalente que lhe dá apoio prático em todos os aspetos essenciais, para que a sua experiência imobiliária supere as suas expectativas.
Feliz
Livre-se de suas preocupações e ganhe o tempo de qualidade necessário para fazer o que o deixa mais feliz. Trabalhamos todos os dias para agregar valor à sua vida, dando-lhe o aconselhamento confiável de que você precisa, para que juntos possamos alcançar os melhores resultados. Com a Zome você nunca se sentirá perdido ou desacompanhado e ganhará algo que não tem preço: sua total tranquilidade! É assim que você se sentirá durante toda a experiência: calmo, seguro, confortável e... FELIZ!
Anotações:
1. Se você é um corretor de imóveis, esta propriedade está disponível para compartilhamento de negócios. Não hesite em mostrá-lo aos seus clientes e fale connosco para marcar uma visita.
2. Para facilitar a identificação deste imóvel, por favor indique o respetivo ID ZMPT ou o respetivo agente que lhe enviou a sugestão