2 466 156 PLN
POBIERANIE ZDJĘĆ...
Dom & dom jednorodzinny for sale in Ventosa
2 998 509 PLN
Dom & dom jednorodzinny (Na sprzedaż)
Źródło:
EDEN-T99377097
/ 99377097
Źródło:
EDEN-T99377097
Kraj:
PT
Miasto:
Vieira Do Minho
Kod pocztowy:
4850-451
Kategoria:
Mieszkaniowe
Typ ogłoszenia:
Na sprzedaż
Typ nieruchomości:
Dom & dom jednorodzinny
Wielkość nieruchomości:
333 m²
Wielkość działki :
384 m²
Pokoje:
4
Sypialnie:
3
Łazienki:
3
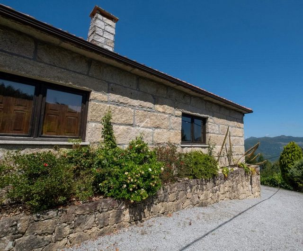
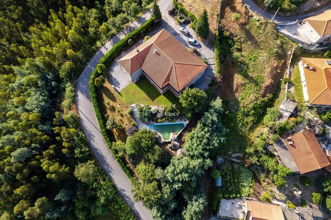
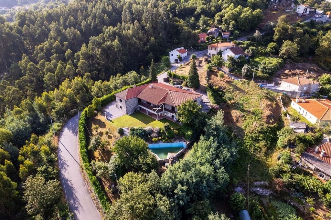
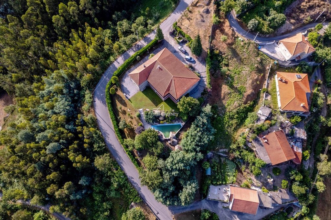
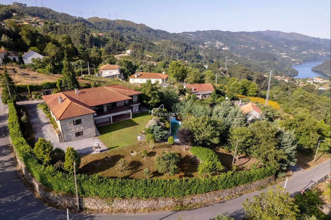
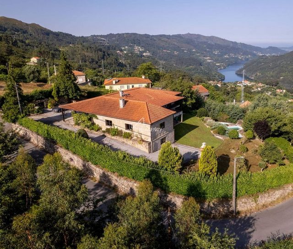
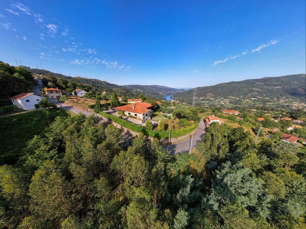
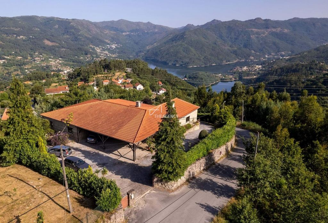
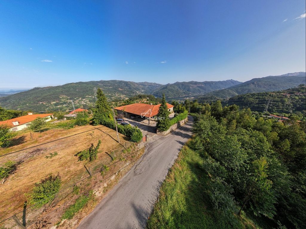

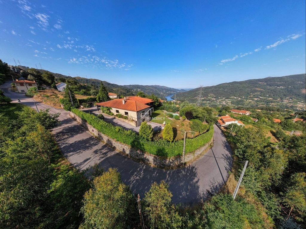
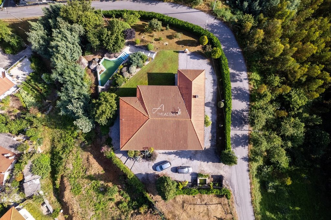
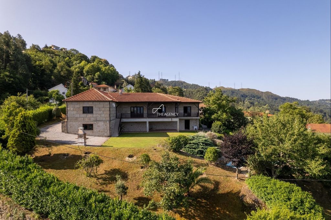
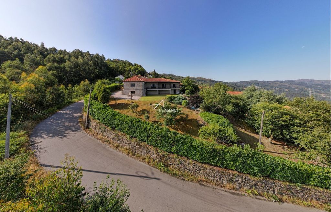
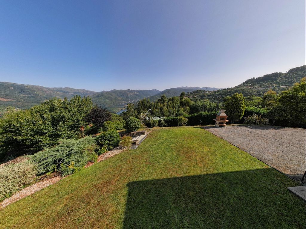
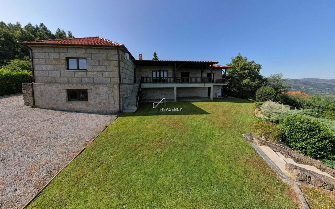
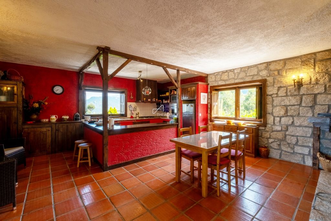
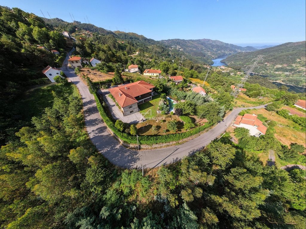
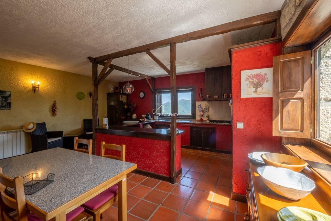
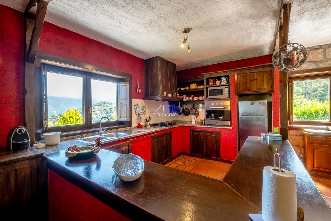
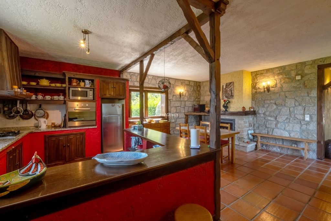
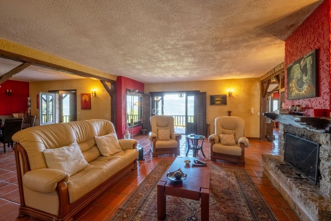
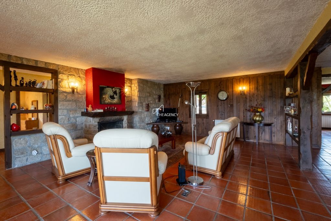
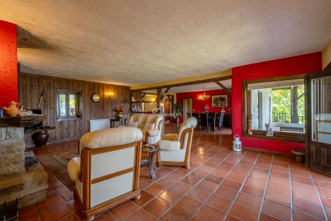
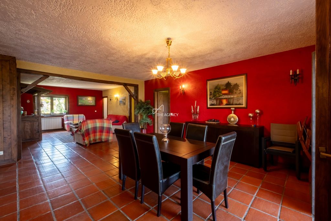
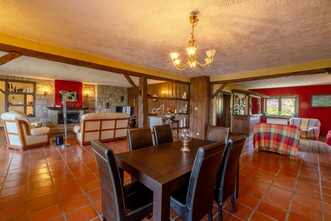
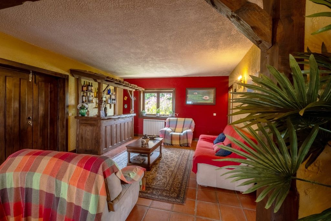
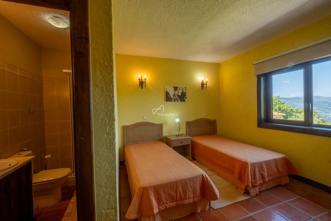
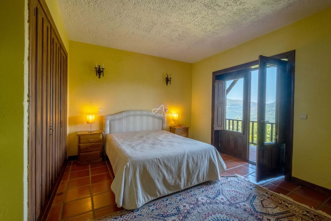
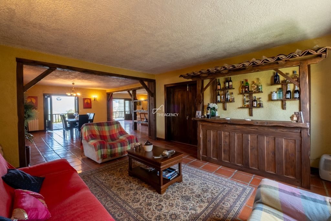
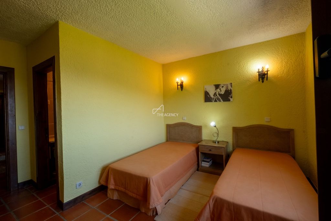
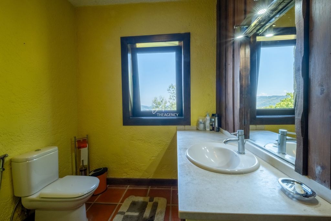
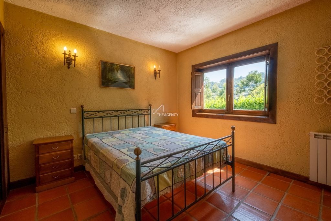
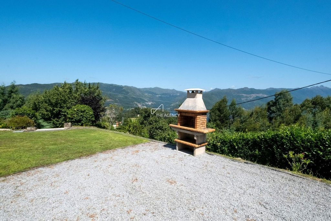
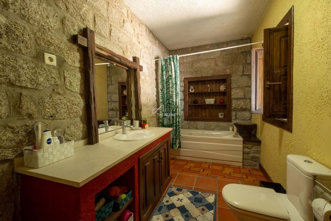
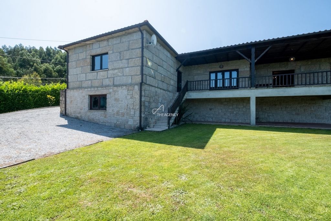
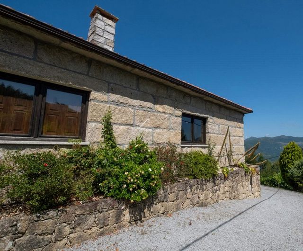
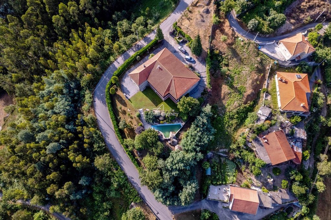
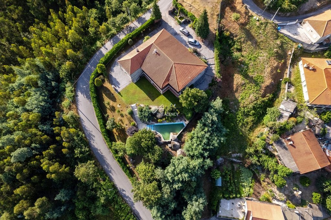
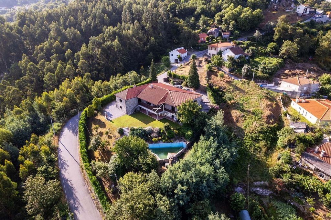

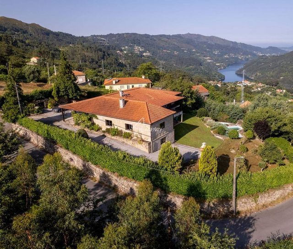
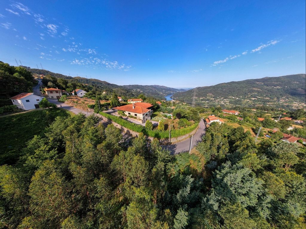
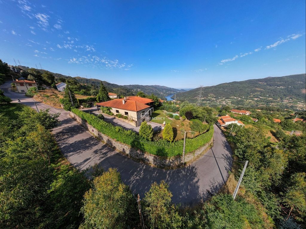
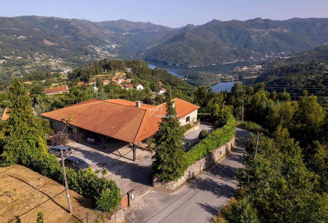
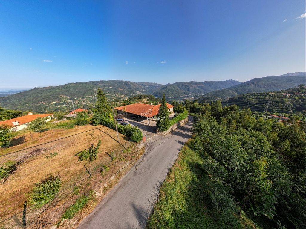

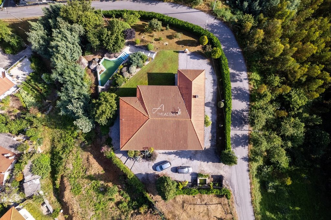
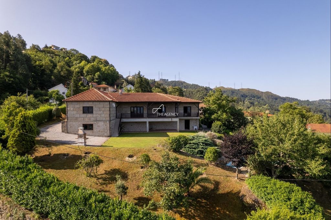
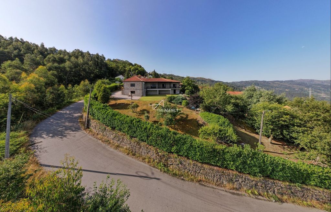
The property also has a natural spring, which supplies both the garden and the pool, transforming it into a sustainable property and a porch with covered parking for 4 vehicles. Zobacz więcej Zobacz mniej Apresentamos uma moradia V3 com potencial de conversão em V5 ou V6, com áreas amplas e divisórias confortáveis para toda a família. Localizada num terreno espaçoso de cerca de 1000 m², esta propriedade oferece a combinação perfeita de espaço interior e exterior.No rés-do-chão, podemos encontrar uma área com cerca de 150 m2, atualmente utilizada para arrumos, mas com potencial para ser transformada em mais 2 ou 3 quartos, proporcionando espaço adicional para acomodar a família ou visitantes.A moradia tem três quartos, dois deles em suite, garantindo maior privacidade e conforto. Dispõe ainda de três divisões distintas, cozinha totalmente equipada, janelas térmicas que equilibram as diferenças de temperatura ao longo do ano, lareira e aquecimento central, promovendo conforto e comodidade.Um dos destaques desta propriedade é a piscina, criada a partir de penedos gigantes naturais, tornando-a única e harmoniosamente integrada na paisagem.A vista é de cortar a respiração, com mais de 250 graus de panorama sobre as pontes e o rio/barragem, que também pode ser visto a partir do terraço de 70 m² em frente à propriedade.Com a particularidade do jardim ter sido desenvolvido por um arquiteto paisagista, o ambiente é único e agradável, permitindo desfrutar da natureza envolvente.
A propriedade conta ainda com uma nascente natural, que abastece tanto o jardim como a piscina, transformando-a numa propriedade sustentável e num alpendre com estacionamento coberto para 4 viaturas. We present a V3 house with the potential for conversion into V5 or V6, with large areas and comfortable partitions for the whole family. Located on a spacious plot of around 1000 sqm, this property offers the perfect combination of indoor and outdoor space.On the ground floor, we can find an area of about 150 sqm, currently used for storage, but with the potential to be transformed into 2 or 3 more bedrooms, providing additional space to accommodate the family or visitors.The villa has three bedrooms, two of them en suite, ensuring greater privacy and comfort. It also has three different rooms, a fully equipped kitchen, thermal windows that balance temperature differences throughout the year, a fireplace, and central heating, promoting comfort and convenience.One of the highlights of this property is the swimming pool, created from natural giant boulders, making it unique and harmoniously integrated into the landscape.The view is breathtaking, with more than 250 degrees of panorama over the bridges and the river/dam, which can also be seen from the 70 sqm terrace in front of the property.With the particularity of the garden having been developed by a landscape architect, the environment is unique and pleasant, allowing you to enjoy the surrounding nature.
The property also has a natural spring, which supplies both the garden and the pool, transforming it into a sustainable property and a porch with covered parking for 4 vehicles. Nous présentons une maison V3 avec un potentiel de conversion en V5 ou V6, avec de grandes surfaces et des cloisons confortables pour toute la famille. Située sur un terrain spacieux d’environ 1000 m², cette propriété offre la combinaison parfaite d’espaces intérieurs et extérieurs.Au rez-de-chaussée, nous pouvons trouver une surface d’environ 150 m², actuellement utilisée pour le stockage, mais avec le potentiel d’être transformée en 2 ou 3 chambres supplémentaires, offrant un espace supplémentaire pour accueillir la famille ou les visiteurs.La villa dispose de trois chambres, dont deux en suite, assurant plus d’intimité et de confort. Il dispose également de trois pièces différentes, d’une cuisine entièrement équipée, de fenêtres thermiques qui équilibrent les différences de température tout au long de l’année, d’une cheminée et du chauffage central, favorisant le confort et la commodité.L’un des points forts de cette propriété est la piscine, créée à partir de rochers géants naturels, ce qui la rend unique et harmonieusement intégrée dans le paysage.La vue est à couper le souffle, avec plus de 250 degrés de panorama sur les ponts et la rivière/le barrage, que l’on peut également voir depuis la terrasse de 70 m² en face de la propriété.La particularité du jardin ayant été aménagée par un architecte paysagiste, l’environnement est unique et agréable, permettant de profiter de la nature environnante.
La propriété dispose également d’une source naturelle, qui alimente à la fois le jardin et la piscine, la transformant en une propriété durable et un porche avec parking couvert pour 4 véhicules.