POBIERANIE ZDJĘĆ...
Dom & dom jednorodzinny (Na sprzedaż)
Źródło:
EDEN-T99377083
/ 99377083
Źródło:
EDEN-T99377083
Kraj:
CA
Miasto:
Fort Mcmurray
Kod pocztowy:
T9K 0B8
Kategoria:
Mieszkaniowe
Typ ogłoszenia:
Na sprzedaż
Typ nieruchomości:
Dom & dom jednorodzinny
Wielkość nieruchomości:
267 m²
Wielkość działki :
506 m²
Pokoje:
8
Sypialnie:
7
Łazienki:
5
Parkingi:
1
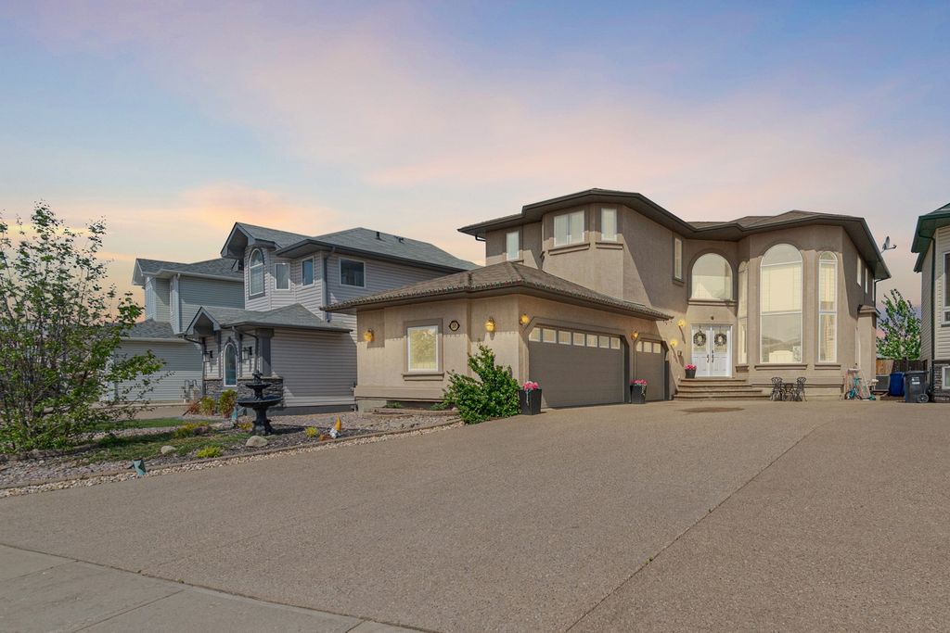
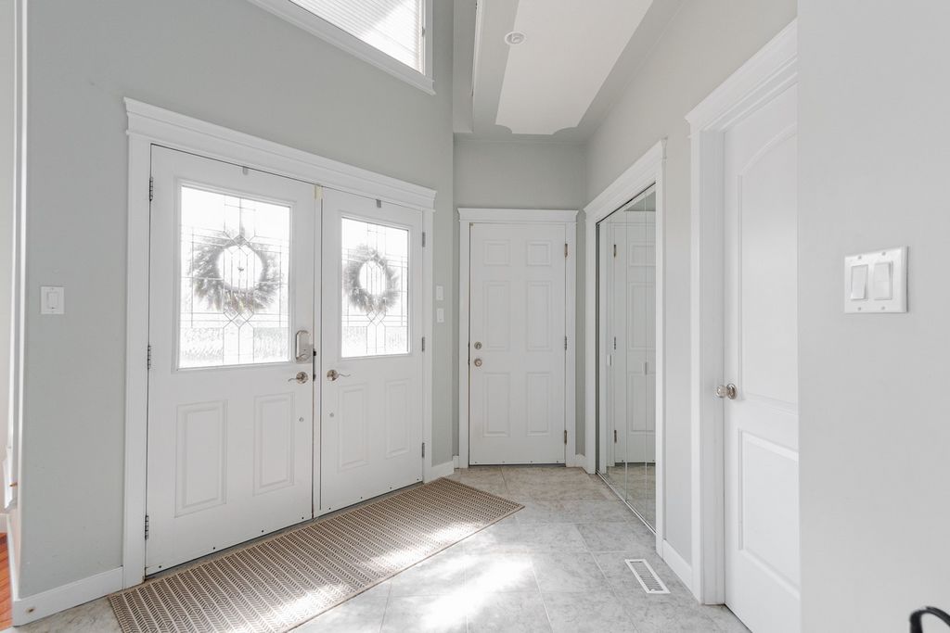
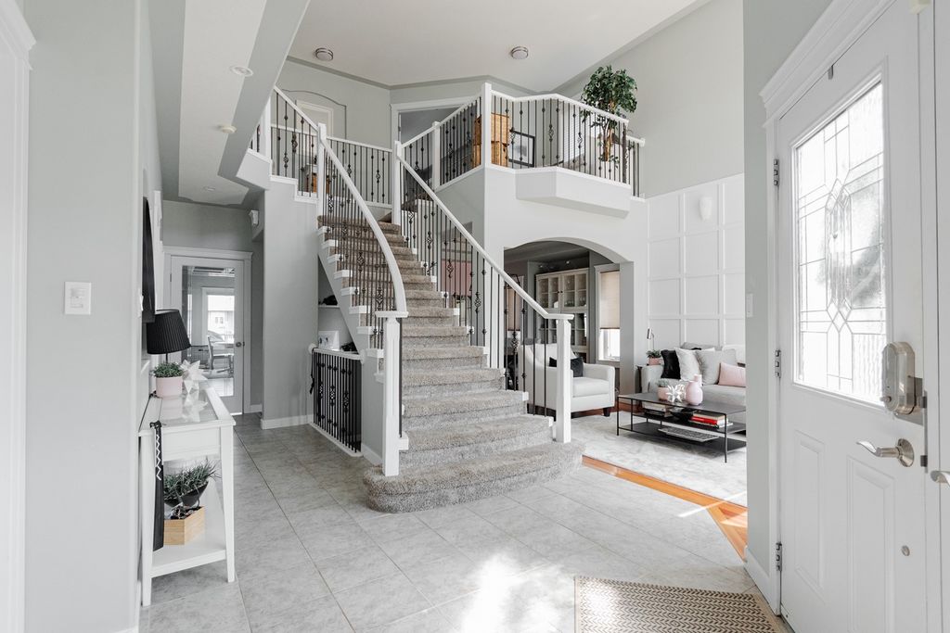
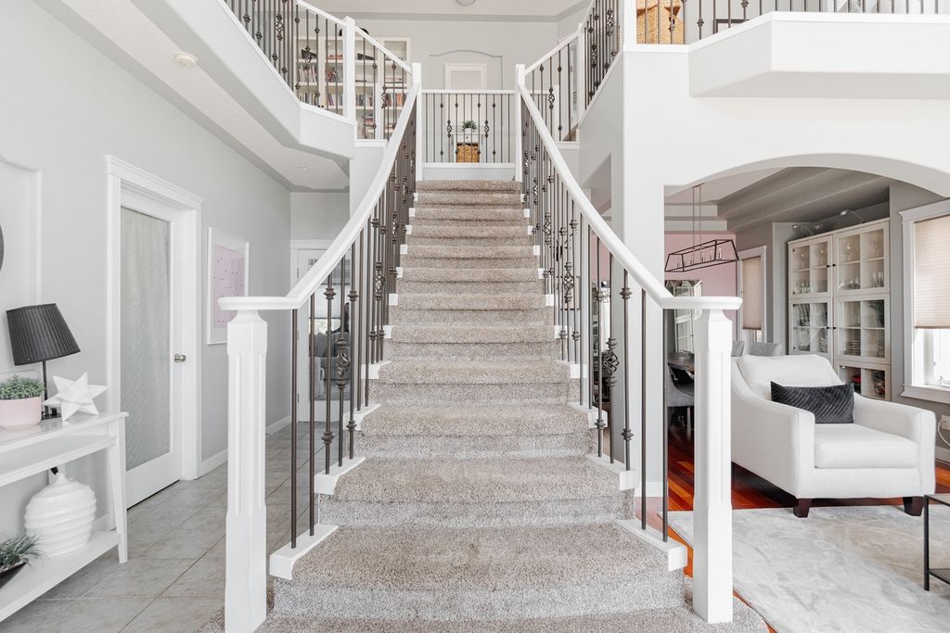
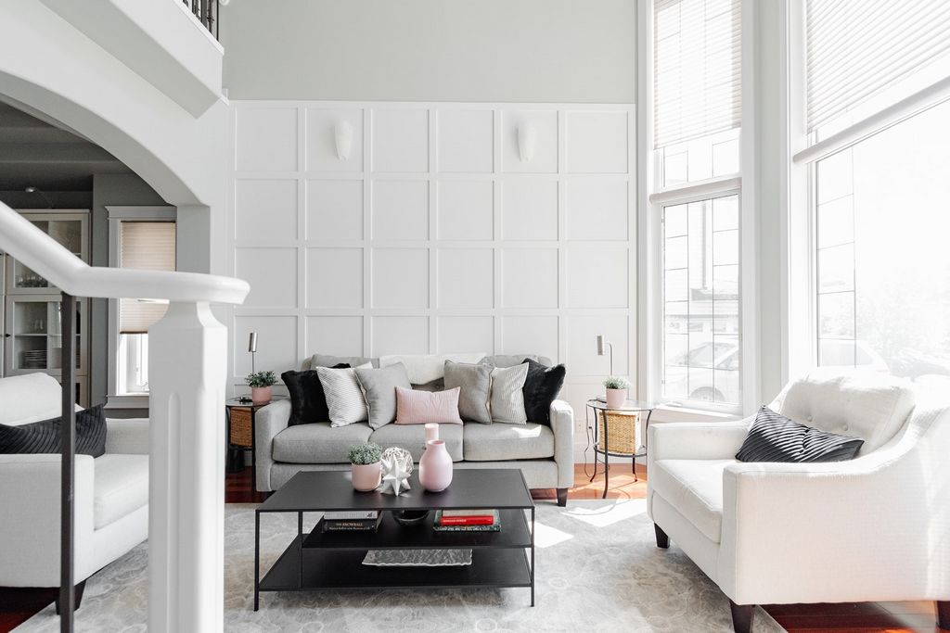
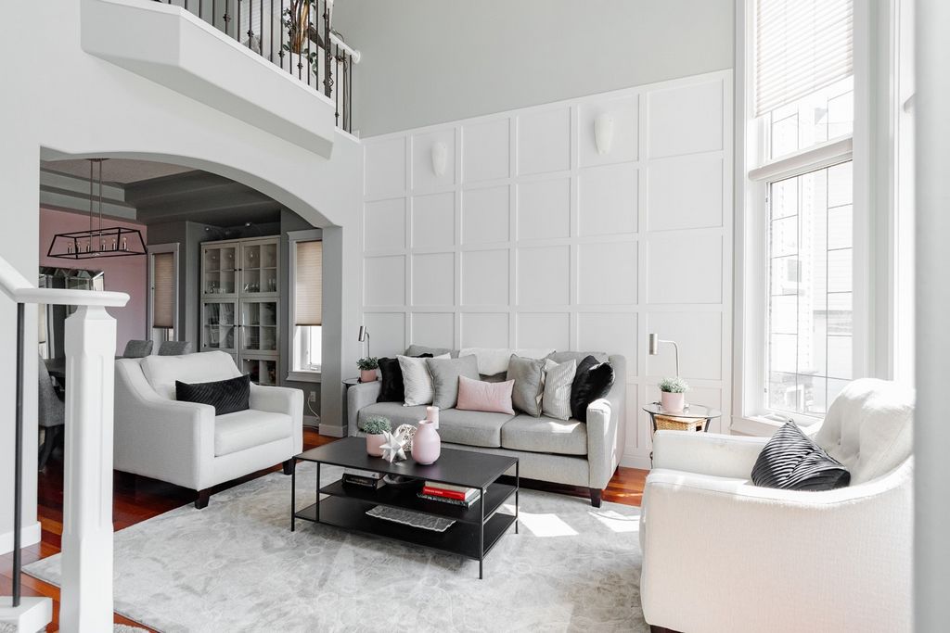
Features:
- Parking Zobacz więcej Zobacz mniej Welkom bij 205 Fisher Crescent: Dit prachtige huis, gelegen in het hart van Timberlea, biedt 4.240 vierkante meter kant-en-klare woonruimte. Met een grootse entree, ongelooflijk hoge plafonds in de formele kamer, een uitnodigende familiekamer en een ruime indeling met zes slaapkamers, een gastensuite op de begane grond, een studeerkamer op de bovenverdieping en een zitkamer, plus een illegale suite met aparte ingang, is dit huis echt een stuk beter dan de rest. Als je dichterbij komt, zul je gefascineerd zijn door het unieke ontwerp van de buitenkant. De garage voor drie auto's, die zijwaarts uitkijkt op de lange oprit met blootliggend aggregaat, en de buitenkant van stucwerk, voegen een verhoogde afwerking toe. De kavel grenst aan een onderhouden wandelpad en ligt op slechts een steenworp afstand van scholen, parken en speeltuinen. Bij binnenkomst wordt u begroet door hoge plafonds en een formele voorkamer vol natuurlijk licht. De open trap leidt naar de bovenste verdieping en vormt het decor voor de schoonheid daarachter. De formele woonkamer sluit aan op de eetkamer en creëert de perfecte ruimte voor het ontvangen van gasten bij elke gelegenheid. De keuken, achter een deur, is voorzien van tweekleurige witte en grijze kasten, een hoekbijkeuken, een centraal eiland en granieten werkbladen. Roestvrijstalen apparaten, vervangen in 2022, maken de moderne look compleet. Ontspan in de familiekamer rond de gashaard, met prachtige afwerkingen die licht en ruimte in de kamer brengen. Het tapijt is in 2021 vervangen en zowel de familiekamer als de keuken kijken uit op de achtertuin, met gemakkelijke toegang vanuit de ontbijthoek om binnen en buiten te eten. Het achterdek, voorzien van een gasleiding voor uw BBQ of vuurplaats, komt uit op een volledig omheinde tuin met toegang tot het achterliggende wandelpad. De unieke plattegrond omvat een slaapkamer op de begane grond met een driedelige ensuite badkamer, perfect voor uitgebreide familie of gasten. De bovenste verdieping biedt een retraite-achtige ervaring, met een zitkamer bovenaan de trap, ideaal om te ontspannen met een goed boek. De primaire suite biedt voldoende ruimte voor een kingsize bed en een spa-achtige vijfdelige ensuite badkamer. Een studeerkamer op de bovenverdieping biedt een perfecte ruimte voor werk of hobby's, terwijl twee extra slaapkamers en een vierdelige badkamer dit niveau completeren, waarbij alle slaapkamers ruim bemeten zijn. De benedenverdieping biedt een vijfde slaapkamer voor de bovenste bewoners en een illegale suite met een aparte ingang. De suite is licht, modern en ruim en beschikt over een gashaard, extra grote ramen en een overvloed aan natuurlijk licht. De suite wordt gemeubileerd geleverd, klaar voor gebruik door de volgende eigenaren. Extra kenmerken van dit prachtige huis zijn onder meer een nieuw systeem voor warm water op aanvraag (2022), centrale airconditioning (2022) en een verwarmde garage voor drie auto's om uw voertuigen het hele jaar door warm te houden. Unieke op maat gemaakte huizen zoals deze komen niet vaak voor - plan vandaag nog uw privétour.
Features:
- Parking Welcome to 205 Fisher Crescent: This magnificent home, located in the heart of Timberlea, offers 4,240 sq/ft of turnkey living space. With a grand entrance, incredibly high ceilings in the formal room, an inviting family room, and a spacious layout featuring six bedrooms, a main floor guest suite, an upstairs den and a sitting room, plus a separate entry illegal suite, this home is truly a cut above the rest. As you approach, you’ll be captivated by the exterior’s unique design. The triple car garage, facing sideways into the long exposed aggregate driveway, and the stucco exterior, add an elevated finish. The lot backs onto a maintained walking path, and is only steps away from schools, parks, and playgrounds. Upon entering, you’re greeted by soaring high ceilings and a formal front room filled with natural light. The open staircase leads to the upper level, setting the stage for the beauty beyond. The formal living room connects to the dining room, creating the perfect space for hosting guests on any occasion. The kitchen, behind a door, features two-toned white and grey cabinets, a corner pantry, a central island, and granite countertops. Stainless steel appliances, replaced in 2022, complete the modern look. Relax in the family room around the gas fireplace, with beautiful finishes that bring light and space into the room. The carpet was replaced in 2021, and both the family room and kitchen overlook the backyard, with easy access from the breakfast nook for indoor-outdoor dining. The back deck, equipped with a gas line for your BBQ or fire pit, opens to a fully fenced yard with access to the walking path behind. The unique floor plan includes a main floor bedroom with a three-piece ensuite bathroom, perfect for extended family or guests. The upper level offers a retreat-like experience, with a sitting room at the top of the stairs, ideal for unwinding with a good book. The primary suite features ample space for a king-sized bed and a spa-like five-piece ensuite bathroom. An upstairs den provides a perfect space for work or hobbies, while two additional bedrooms and a four-piece bathroom complete this level, with all bedrooms generously sized. The lower level offers a fifth bedroom for the upper occupants and an illegal suite with a separate entry. The suite is light, modern, and spacious, featuring a gas fireplace, oversized windows, and an abundance of natural light. The suite will come furnished, ready for the next owners to use. Additional features of this beautiful home include a new hot water on demand system (2022), central A/C (2022), and a heated triple car garage to keep your vehicles warm year-round. Unique custom homes like this don’t come along often—schedule your private tour today.
Features:
- Parking