POBIERANIE ZDJĘĆ...
Możliwość otworzenia firmy for sale in São José
7 602 311 PLN
Możliwość otworzenia firmy (Na sprzedaż)
Źródło:
EDEN-T99346010
/ 99346010
Źródło:
EDEN-T99346010
Kraj:
PT
Miasto:
Lisboa Santo Antonio
Kod pocztowy:
1250
Kategoria:
Komercyjne
Typ ogłoszenia:
Na sprzedaż
Typ nieruchomości:
Możliwość otworzenia firmy
Wielkość nieruchomości:
468 m²
Wielkość działki :
164 m²
Sypialnie:
9
Łazienki:
9
CENA ZA NIERUCHOMOŚĆ SÃO JOSÉ
CENA NIERUCHOMOŚCI OD M² MIASTA SĄSIEDZI
| Miasto |
Średnia cena m2 dom |
Średnia cena apartament |
|---|---|---|
| Lizbona | 29 090 PLN | 27 102 PLN |
| Almada | 12 930 PLN | 11 924 PLN |
| Alfragide | - | 14 677 PLN |
| Algés | - | 23 939 PLN |
| Amadora | - | 12 575 PLN |
| Linda a Velha | - | 22 290 PLN |
| Odivelas | 13 283 PLN | 14 712 PLN |
| Barreiro | - | 9 194 PLN |
| Odivelas | 12 820 PLN | 14 210 PLN |
| Seixal | 12 543 PLN | 11 227 PLN |
| Almada | 14 805 PLN | 12 667 PLN |
| Belas | 14 831 PLN | 12 477 PLN |
| Loures | 13 280 PLN | 14 506 PLN |
| Moita | - | 8 346 PLN |
| Loures | 13 448 PLN | 14 181 PLN |
| Alcochete | 12 083 PLN | 14 292 PLN |
| Moita | 8 527 PLN | 7 399 PLN |
| Alcochete | 12 725 PLN | 16 278 PLN |
| Dystrykt Lizboński | 14 953 PLN | 17 644 PLN |

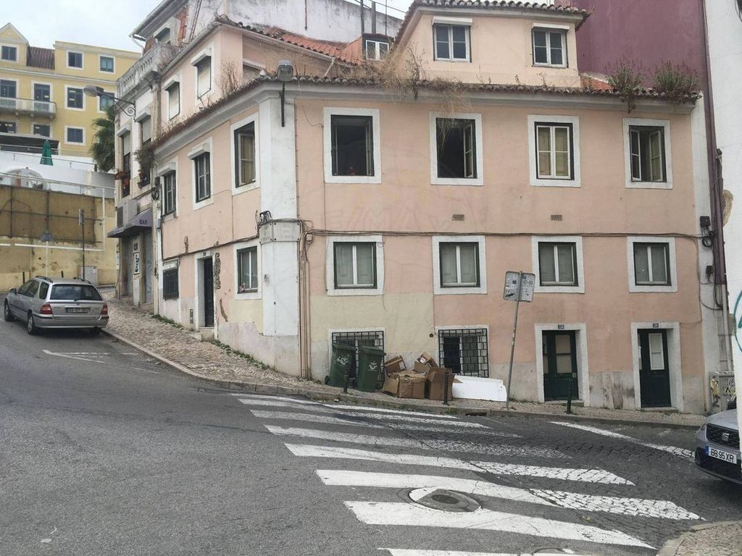
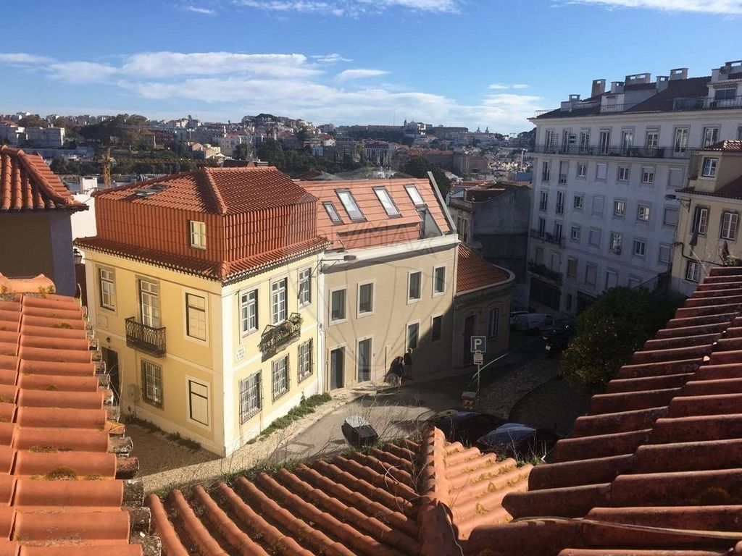



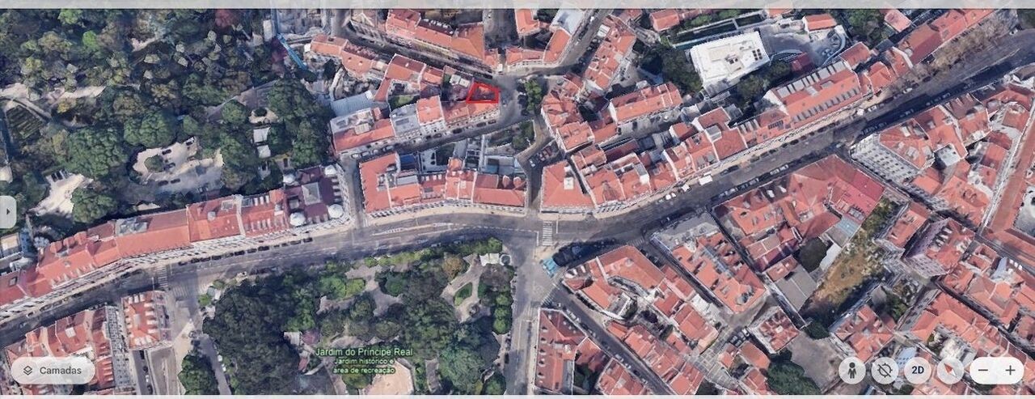
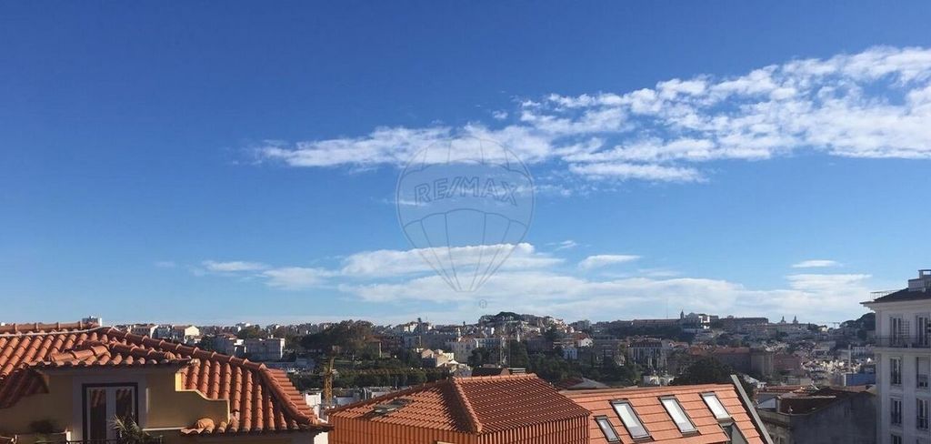

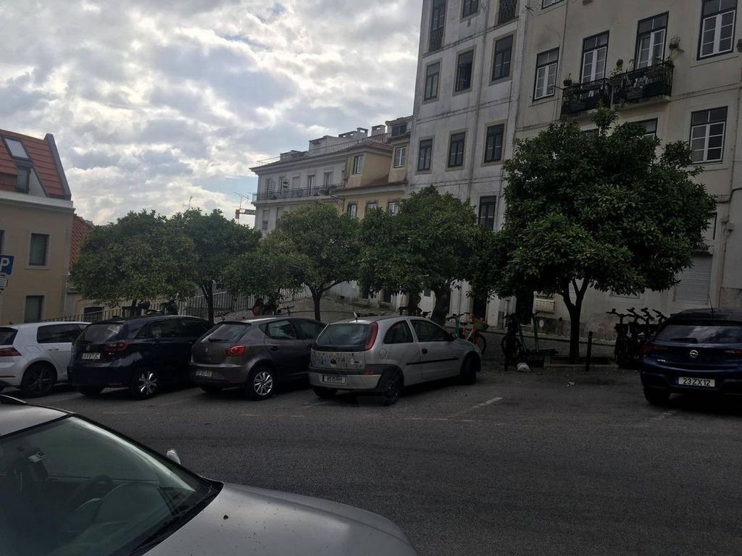


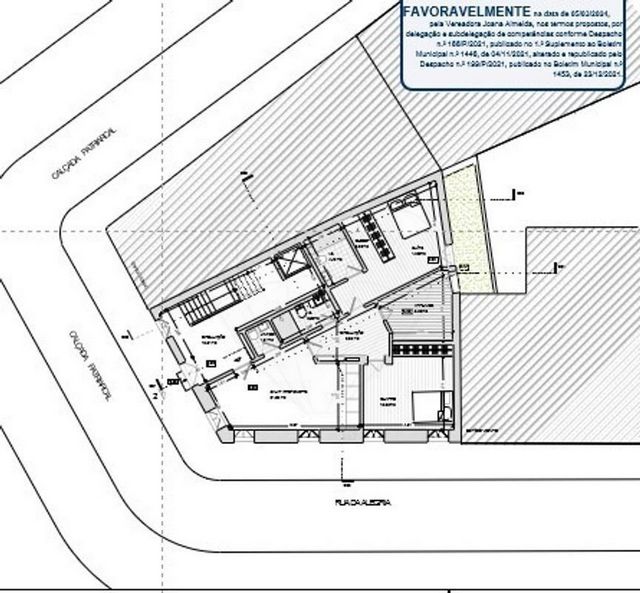
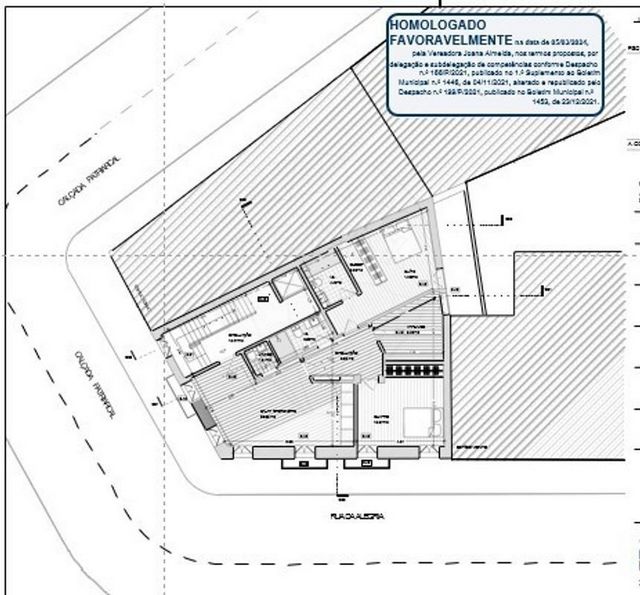



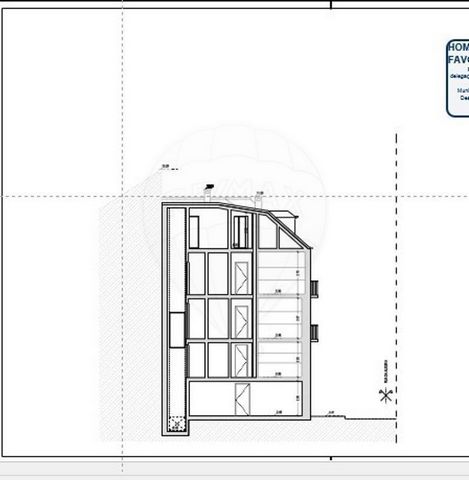


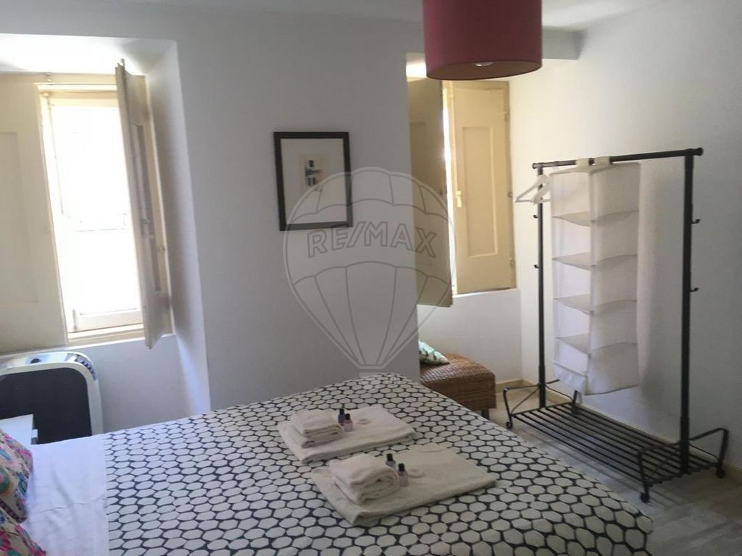
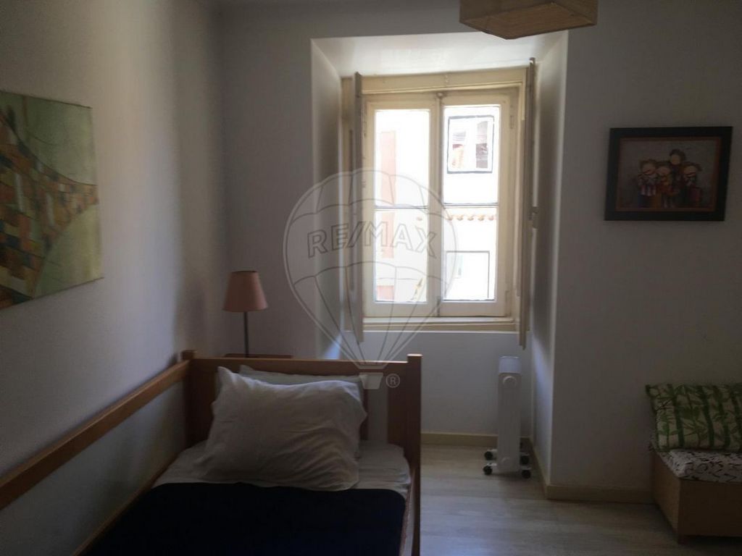

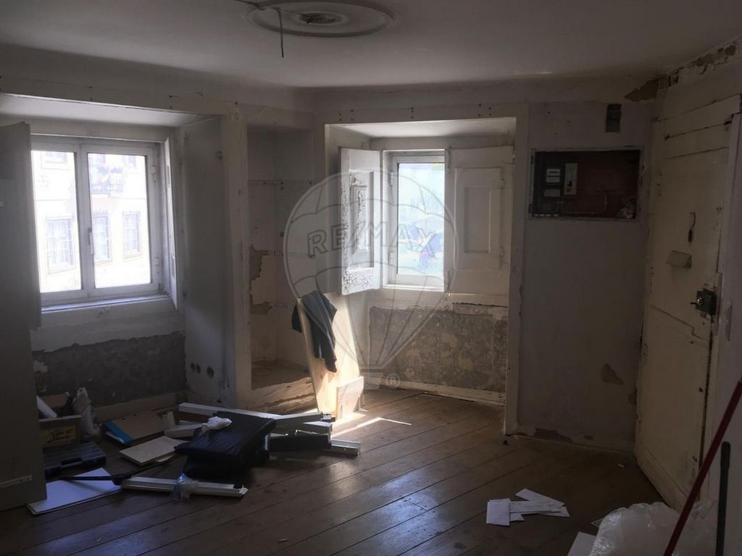



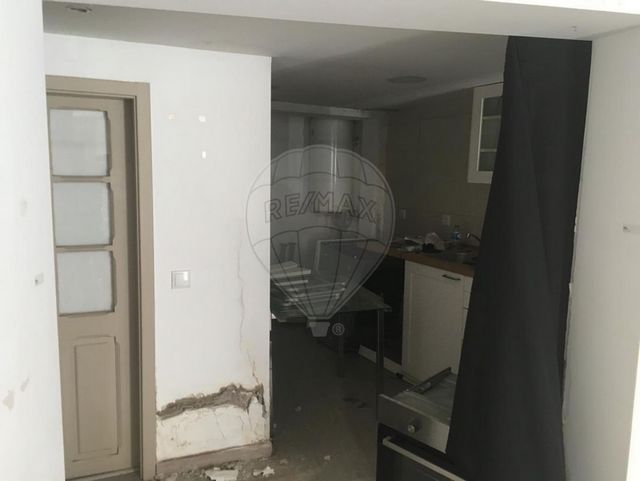

Floor):• Architectural project approved for 4 apartments (3 T2 + 1.1 T2) and garage• Building with 9 local accommodation licenses in force, with transferability to the new owners, according to Decree Law No. 76/2024 of 10/23/24Príncipe Real, a charming building on Calçada do Patriarcal nº 2 next to the
Escadinhas da Mãe de Água. Corner building, with open front, lots of light
(7 windows per floor) and southeast orientation (East). Currently the building is
Comprising shops, 2 floors and attic.The approved architectural project consists of rehabilitating and expanding the area
gross construction of the building to 558.26m², distributed by garage (without
excavations), ground floor, 2 floors and attic. As a suggestion from
Amendment to the architectural project to keep the garage area as housing.
The project allows the construction of three T2+1 and one T2, with the following
Distributions:
- Floor -1: Garage, on the slope of the street and entrance through Rua da Alegria 136-138
- Floor 0: T2+1 with main entrance through Calçada do Patriarcal, nº2
- Floor 1 and 2: two T2+1
- Floor 3: T2, with terraceAll floors are interconnected by elevator.
Building in the heart of Príncipe Real, an upper-class neighborhood (medium value)
EUR10,000/m²), known for its mansions from the XVIII century. Bars and restaurants in
vogue and elegant shops. 50 m from the Garden, 80 m from the Botanical Garden and 300 m from the
m of Avenida da Liberdade.
Ideal investment project for income, which can be maximized
The approved project could also be the basis for readapting the building to housing
single-family or larger duplex apartments. Building in Príncipe Real with views over São Jorge Castle (2nd and 3rd floors): • Architecture project approved for 4 flats (3 T2+1,1 T2) and garage;• Building with 9 local accommodation licenses in force, transferable to new owners, in accordance with Decree Law No. 76/2024 of 23/10/24Príncipe Real, charming building on Calçada do Patriarcal no. 2 next to Escadinhas da Mãe de Água. A corner building, with an open front, lots of light (7 windows per floor)
and south-east (east) orientation. The building currently consists of shops, 2
floors and an attic.
The approved architectural project consists of rehabilitating and extending the building's gross construction area to 558.26m², distributed over a garage (without
excavations), ground floor, 2 floors and attic. As a suggested change to the
architectural project, keep the garage area as a dwelling.
The project allows for the construction of three T2+1 and one T2, with the following layouts:
- Floor -1: Garage, on the slope of the street and entrance from Rua da Alegria 136-138
- Floor 0: T2+1 with main entrance from Calçada do Patriarcal, no. 2
- Floors 1 and 2: two T2+1
- Floor 3: two-bedroom apartment with terrace
All floors are connected by lift.
Building in the heart of Príncipe Real, an upper-class neighborhood (average value EUR10,000/m²), known for its 19th-century mansions, trendy bars and restaurants and elegant shops. 50 meters from the Jardim do, 80 meters from the Botanical Gardens and 300 meters from Avenida da Liberdade.
Ideal investment project for income, which can be maximized. The approved project could also be the basis for redeveloping the building into a single-family home or larger duplex flats.) Immeuble à Príncipe Real avec vue sur le château de São Jorge (2ème et 3ème
Stages):
- Projet d'architecture approuvé pour 4 appartements (3 T2+1,1 T2) et garage
- Immeuble avec 9 licences de logement local en vigueur, transférables aux
Nouveaux propriétaires, conformément au décret-loi n° 76/2024 du 23/10/24
Príncipe Real, charmant immeuble sur la Calçada do Patriarcal nº 2 à côté des Escadinhas da Mãe de Água. Immeuble d'angle avec une façade ouverte,
Beaucoup de lumière (7 fenêtres par étage) et une orientation sud-est (est). Le
Bâtiment se compose actuellement de boutiques, de 2 étages et d'un grenier.
Le projet architectural approuvé consiste à réhabiliter et à étendre la surface brute de construction du bâtiment à 558.26m², répartis entre un garage(sans excavation), un rez-de-chaussée, deux étages et un grenier. Il est suggéré de modifier le projet architectural en conservant la partie garage en tant qu'habitation.
Le projet prévoit laconstruction de trois T2+1 et d'un T2, avec les dispositions suivantes:
- Etage -1: Garage, sur la pente de la rue et entrée par la Rua da Alegria 136-138
- Stage 0: T2+1 avec entrée principale sur la Calçada do Patriarcal, nº 2
- Stages 1 and 2: deux T2+1
- Stage 3: appartement de deux chambres à coucher avec terrasse
Tous les étages sont reliés par un ascenseur.
Immeuble situé au cœur de Príncipe Real, un quartier huppé (euros10,000/m² moyenne valley), connu pour ses demeures du XIXe siècle, ses bars et restaurants branchés et ses élégantes boutiques. A 50 mètres du Jardim do, 80 mètres du Jardin Botanique et 300 mètres de l'Avenida da Liberdade.
Projet d'investissement idéal pour des revenus qui peuvent être maximisés
Le projet approuvé pourrait également servir de base au réaménagement de l'immeuble en maison individuelle ou en appartements duplex plus grands. Zobacz więcej Zobacz mniej Building in Príncipe Real with a view over the Castle of São Jorge (2nd and 3rd
Floor):• Architectural project approved for 4 apartments (3 T2 + 1.1 T2) and garage• Building with 9 local accommodation licenses in force, with transferability to the new owners, according to Decree Law No. 76/2024 of 10/23/24Príncipe Real, a charming building on Calçada do Patriarcal nº 2 next to the
Escadinhas da Mãe de Água. Corner building, with open front, lots of light
(7 windows per floor) and southeast orientation (East). Currently the building is
Comprising shops, 2 floors and attic.The approved architectural project consists of rehabilitating and expanding the area
gross construction of the building to 558.26m², distributed by garage (without
excavations), ground floor, 2 floors and attic. As a suggestion from
Amendment to the architectural project to keep the garage area as housing.
The project allows the construction of three T2+1 and one T2, with the following
Distributions:
- Floor -1: Garage, on the slope of the street and entrance through Rua da Alegria 136-138
- Floor 0: T2+1 with main entrance through Calçada do Patriarcal, nº2
- Floor 1 and 2: two T2+1
- Floor 3: T2, with terraceAll floors are interconnected by elevator.
Building in the heart of Príncipe Real, an upper-class neighborhood (medium value)
EUR10,000/m²), known for its mansions from the XVIII century. Bars and restaurants in
vogue and elegant shops. 50 m from the Garden, 80 m from the Botanical Garden and 300 m from the
m of Avenida da Liberdade.
Ideal investment project for income, which can be maximized
The approved project could also be the basis for readapting the building to housing
single-family or larger duplex apartments. Building in Príncipe Real with views over São Jorge Castle (2nd and 3rd floors): • Architecture project approved for 4 flats (3 T2+1,1 T2) and garage;• Building with 9 local accommodation licenses in force, transferable to new owners, in accordance with Decree Law No. 76/2024 of 23/10/24Príncipe Real, charming building on Calçada do Patriarcal no. 2 next to Escadinhas da Mãe de Água. A corner building, with an open front, lots of light (7 windows per floor)
and south-east (east) orientation. The building currently consists of shops, 2
floors and an attic.
The approved architectural project consists of rehabilitating and extending the building's gross construction area to 558.26m², distributed over a garage (without
excavations), ground floor, 2 floors and attic. As a suggested change to the
architectural project, keep the garage area as a dwelling.
The project allows for the construction of three T2+1 and one T2, with the following layouts:
- Floor -1: Garage, on the slope of the street and entrance from Rua da Alegria 136-138
- Floor 0: T2+1 with main entrance from Calçada do Patriarcal, no. 2
- Floors 1 and 2: two T2+1
- Floor 3: two-bedroom apartment with terrace
All floors are connected by lift.
Building in the heart of Príncipe Real, an upper-class neighborhood (average value EUR10,000/m²), known for its 19th-century mansions, trendy bars and restaurants and elegant shops. 50 meters from the Jardim do, 80 meters from the Botanical Gardens and 300 meters from Avenida da Liberdade.
Ideal investment project for income, which can be maximized. The approved project could also be the basis for redeveloping the building into a single-family home or larger duplex flats.) Immeuble à Príncipe Real avec vue sur le château de São Jorge (2ème et 3ème
Stages):
- Projet d'architecture approuvé pour 4 appartements (3 T2+1,1 T2) et garage
- Immeuble avec 9 licences de logement local en vigueur, transférables aux
Nouveaux propriétaires, conformément au décret-loi n° 76/2024 du 23/10/24
Príncipe Real, charmant immeuble sur la Calçada do Patriarcal nº 2 à côté des Escadinhas da Mãe de Água. Immeuble d'angle avec une façade ouverte,
Beaucoup de lumière (7 fenêtres par étage) et une orientation sud-est (est). Le
Bâtiment se compose actuellement de boutiques, de 2 étages et d'un grenier.
Le projet architectural approuvé consiste à réhabiliter et à étendre la surface brute de construction du bâtiment à 558.26m², répartis entre un garage(sans excavation), un rez-de-chaussée, deux étages et un grenier. Il est suggéré de modifier le projet architectural en conservant la partie garage en tant qu'habitation.
Le projet prévoit laconstruction de trois T2+1 et d'un T2, avec les dispositions suivantes:
- Etage -1: Garage, sur la pente de la rue et entrée par la Rua da Alegria 136-138
- Stage 0: T2+1 avec entrée principale sur la Calçada do Patriarcal, nº 2
- Stages 1 and 2: deux T2+1
- Stage 3: appartement de deux chambres à coucher avec terrasse
Tous les étages sont reliés par un ascenseur.
Immeuble situé au cœur de Príncipe Real, un quartier huppé (euros10,000/m² moyenne valley), connu pour ses demeures du XIXe siècle, ses bars et restaurants branchés et ses élégantes boutiques. A 50 mètres du Jardim do, 80 mètres du Jardin Botanique et 300 mètres de l'Avenida da Liberdade.
Projet d'investissement idéal pour des revenus qui peuvent être maximisés
Le projet approuvé pourrait également servir de base au réaménagement de l'immeuble en maison individuelle ou en appartements duplex plus grands. Prédio no Príncipe Real com vista sobre o Castelo de São Jorge (2 e 3º
piso):• Projecto de Arquitectura aprovado para 4 apartamentos (3 T2+1,1 T2) e garagem• Prédio com 9 Licenças de alojamento local em vigor, com transmissibilidade para os novos proprietários, conforme Decreto de Lei Nº 76/2024 de 23/10/24Príncipe Real, prédio de charme na Calçada do Patriarcal nº 2 junto das
Escadinhas da Mãe de Água. Prédio de gaveto, com frente desafogada, muita luz
(7 janelas por piso) e orientação Sudeste (Nascente). Actualmente o prédio é
composto por lojas, 2 andares e sótão.O Projecto de arquitetura aprovado consiste em reabilitar e ampliar a área
bruta de construção do prédio para 558,26m², distribuídos por garagem (sem
escavações), rés-do-chão, 2 andares e águas-furtadas. Como sugestão de
alteração ao projecto de arquitetura manter a área da garagem como habitação.
O projecto permite a construção de três T2+1 e um T2, com as seguintes
distribuições:
- Piso -1: Garagem, no declive da rua e entrada pela Rua da Alegria 136-138
- Piso 0: T2+1 com entrada principal pela Calçada do Patriarcal, nº2
- Piso 1 e 2: dois T2+1
- Piso 3: T2, com terraçoTodos os pisos estão interligados por elevador.
Prédio no coração do Príncipe Real um bairro de classe alta (valor médio
EUR10.000/m²), conhecido pelas suas mansões do séc. XIX, bares e restaurantes em
voga e lojas elegantes. A 50 m do Jardim do, a 80 m do Jardim Botânico e a 300
m da Avenida da Liberdade.
Projecto de investimento ideal para rendimento, que poderá ser maximizado
O projecto aprovado também poderá ser a base para readaptar o prédio a moradia
unifamiliar ou apartamentos duplex com maiores dimensões. Building in Príncipe Real with views over São Jorge Castle (2nd and 3rd floors): • Architecture project approved for 4 flats (3 T2+1,1 T2) and garage;• Building with 9 local accommodation licenses in force, transferable to new owners, in accordance with Decree Law No. 76/2024 of 23/10/24Príncipe Real, charming building on Calçada do Patriarcal no. 2 next to Escadinhas da Mãe de Água. A corner building, with an open front, lots of light (7 windows per floor)
and south-east (east) orientation. The building currently consists of shops, 2
floors and an attic.
The approved architectural project consists of rehabilitating and extending the building's gross construction area to 558.26m², distributed over a garage (without
excavations), ground floor, 2 floors and attic. As a suggested change to the
architectural project, keep the garage area as a dwelling.
The project allows for the construction of three T2+1 and one T2, with the following layouts:
- Floor -1: Garage, on the slope of the street and entrance from Rua da Alegria 136-138
- Floor 0: T2+1 with main entrance from Calçada do Patriarcal, no. 2
- Floors 1 and 2: two T2+1
- Floor 3: two-bedroom apartment with terrace
All floors are connected by lift.
Building in the heart of Príncipe Real, an upper-class neighborhood (average value EUR10,000/m²), known for its 19th-century mansions, trendy bars and restaurants and elegant shops. 50 meters from the Jardim do, 80 meters from the Botanical Gardens and 300 meters from Avenida da Liberdade.
Ideal investment project for income, which can be maximized. The approved project could also be the basis for redeveloping the building into a single-family home or larger duplex flats.) Immeuble à Príncipe Real avec vue sur le château de São Jorge (2ème et 3ème
étages):
- Projet d'architecture approuvé pour 4 appartements (3 T2+1,1 T2) et garage
- Immeuble avec 9 licences de logement local en vigueur, transférables aux
nouveaux propriétaires, conformément au décret-loi n° 76/2024 du 23/10/24
Príncipe Real, charmant immeuble sur la Calçada do Patriarcal nº 2 à côté des Escadinhas da Mãe de Água. Immeuble d'angle avec une façade ouverte,
beaucoup de lumière (7 fenêtres par étage) et une orientation sud-est (est). Le
bâtiment se compose actuellement de boutiques, de 2 étages et d'un grenier.
Le projet architectural approuvé consiste à réhabiliter et à étendre la surface brute de construction du bâtiment à 558,26m², répartis entre un garage(sans excavation), un rez-de-chaussée, deux étages et un grenier. Il est suggéré de modifier le projet architectural en conservant la partie garage en tant qu'habitation.
Le projet prévoit laconstruction de trois T2+1 et d'un T2, avec les dispositions suivantes:
- Etage -1: Garage, sur la pente de la rue et entrée par la Rua da Alegria 136-138
- Étage 0: T2+1 avec entrée principale sur la Calçada do Patriarcal, nº 2
- Étages 1 et 2: deux T2+1
- Étage 3: appartement de deux chambres à coucher avec terrasse
Tous les étages sont reliés par un ascenseur.
Immeuble situé au cœur de Príncipe Real, un quartier huppé (valeur moyenne de EUR10.000/m²), connu pour ses demeures du XIXe siècle, ses bars et restaurants branchés et ses boutiques élégantes. A 50 mètres du Jardim do, 80 mètres du Jardin Botanique et 300 mètres de l'Avenida da Liberdade.
Projet d'investissement idéal pour des revenus qui peuvent être maximisés
Le projet approuvé pourrait également servir de base au réaménagement de l'immeuble en maison individuelle ou en appartements duplex plus grands. Bâtiment à Príncipe Real avec vue sur le château de São Jorge (2ème et 3ème
Plancher) :• Projet architectural approuvé pour 4 appartements (3 T2 + 1.1 T2) et garage• Immeuble avec 9 licences locales d’hébergement en vigueur, avec transférabilité aux nouveaux propriétaires, selon le décret-loi n° 76/2024 du 23/10/24Príncipe Real, un charmant bâtiment situé sur la Calçada do Patriarcal nº 2 à côté de la
Escadinhas da Mãe de Água. Bâtiment d’angle, avec façade ouverte, beaucoup de lumière
(7 fenêtres par étage) et orientation sud-est (est). Actuellement, le bâtiment est
Composé de commerces, 2 étages et grenier.Le projet architectural approuvé consiste à réhabiliter et à agrandir le secteur
construction brute du bâtiment à 558,26m², distribuée par garage (sans
fouilles), rez-de-chaussée, 2 étages et grenier. Comme une suggestion de
Modification du projet architectural pour conserver la zone du garage comme logement.
Le projet permet la construction de trois T2+1 et d’un T2, avec les éléments suivants
Distributions:
- Étage -1 : Garage, sur la pente de la rue et entrée par la Rua da Alegria 136-138
- Étage 0 : T2+1 avec entrée principale par la Calçada do Patriarcal, nº2
- Étages 1 et 2 : deux T2+1
- Étage 3 : T2, avec terrasseTous les étages sont reliés par ascenseur.
Immeuble au cœur de Príncipe Real, un quartier de classe supérieure (valeur moyenne)
10 000 euros/m²), connue pour ses hôtels particuliers du XVIIIe siècle. Bars et restaurants à
boutiques à la mode et élégantes. À 50 m du Jardin, à 80 m du Jardin Botanique et à 300 m de la
m de l’Avenida da Liberdade.
Projet d’investissement idéal pour les revenus, qui peuvent être maximisés
Le projet approuvé pourrait également servir de base à la réadaptation du bâtiment en logement
appartements unifamiliaux ou duplex plus grands. Immeuble à Príncipe Real avec vue sur le château de São Jorge (2ème et 3ème étages) : • Projet d’architecture approuvé pour 4 appartements (3 T2+1,1 T2) et garage ;• Immeuble avec 9 licences locales d’hébergement en vigueur, transférables à de nouveaux propriétaires, conformément au Décret Loi n° 76/2024 du 23/10/24Príncipe Real, charmant bâtiment sur Calçada do Patriarcal n° 2 à côté d’Escadinhas da Mãe de Água. Un bâtiment d’angle, avec une façade ouverte, beaucoup de lumière (7 fenêtres par étage)
et l’orientation sud-est (est). Le bâtiment se compose actuellement de commerces, 2
étages et un grenier.
Le projet architectural approuvé consiste à réhabiliter et à étendre la surface brute de construction du bâtiment à 558,26 m², répartis sur un garage (sans
fouilles), rez-de-chaussée, 2 étages et grenier. À titre de modification suggérée à la
projet architectural, garder la zone du garage comme habitation.
Le projet prévoit la construction de trois T2+1 et d’un T2, avec les aménagements suivants :
- Étage -1 : Garage, sur la pente de la rue et entrée par la Rua da Alegria 136-138
- Étage 0 : T2+1 avec entrée principale depuis la Calçada do Patriarcal, n° 2
- Étages 1 et 2 : deux T2+1
- Étage 3 : appartement de deux chambres avec terrasse
Tous les étages sont reliés par un ascenseur.
Immeuble au cœur de Príncipe Real, un quartier huppé (valeur moyenne 10 000 euros/m²), connu pour ses demeures du 19ème siècle, ses bars et restaurants branchés et ses boutiques élégantes. À 50 mètres du Jardim do, à 80 mètres des jardins botaniques et à 300 mètres de l’Avenida da Liberdade.
Projet d’investissement idéal pour les revenus, qui peuvent être maximisés. Le projet approuvé pourrait également servir de base au réaménagement du bâtiment en une maison unifamiliale ou en duplex plus grands.) Immeuble à Príncipe Real avec vue sur le château de São Jorge (2ème et 3ème
Étapes) :
- Projet d’architecture approuvé pour 4 appartements (3 T2+1,1 T2) et garage
- Immeuble avec 9 licences de logement local en vigueur, transférables aux
Nouveaux propriétaires, conformément au décret-loi n° 76/2024 du 23/10/24
Príncipe Real, charmant immeuble sur la Calçada do Patriarcal nº 2 à côté des Escadinhas da Mãe de Água. Immeuble d’angle avec une façade ouverte,
Beaucoup de lumière (7 fenêtres par étage) et une orientation sud-est (est). Le
Bâtiment se compose actuellement de boutiques, de 2 étages et d’un grenier.
Le projet architectural approuvé consiste à réhabiliter et à étendre la surface brute de construction du bâtiment à 558.26m², répartis entre un garage(sans excavation), un rez-de-chaussée, deux étages et un grenier. Il est suggéré de modifier le projet architectural en conservant la partie garage en tant qu’habitation.
Le projet prévoit laconstruction de trois T2+1 et d’un T2, avec les dispositions suivantes :
- Etage -1 : Garage, sur la pente de la rue et entrée par la Rua da Alegria 136-138
- Etape 0 : T2+1 avec entrée principale sur la Calçada do Patriarcal, nº 2
- Etapes 1 et 2 : deux T2+1
- Etape 3 : appartement de deux chambres à coucher avec terrasse
Tous les étages sont reliés par un ascenseur.
Immeuble situé au cœur de Príncipe Real, un quartier huppé (10 000 euros/m² moyenne vallée), connu pour ses demeures du XIXe siècle, ses bars et restaurants branchés et ses élégantes boutiques. A 50 mètres du Jardim do, 80 mètres du Jardin Botanique et 300 mètres de l’Avenida da Liberdade.
Projet d’investissement idéal pour des revenus qui peuvent être maximisés
Le projet approuvé pourrait également servir de base au réaménagement de l’immeuble en maison individuelle ou en appartements duplex plus grands.