6 443 185 PLN
5 r
6 bd
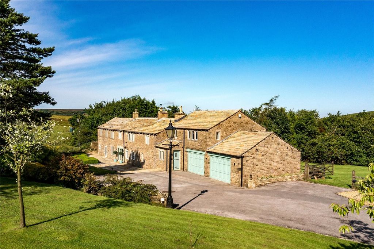
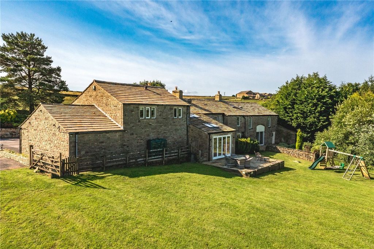
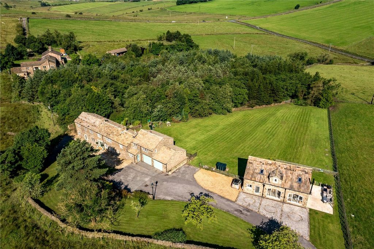
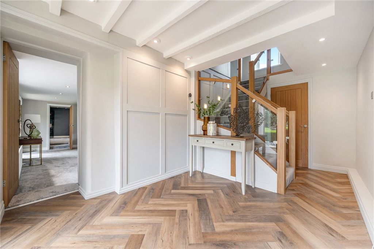
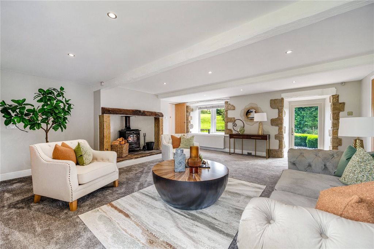
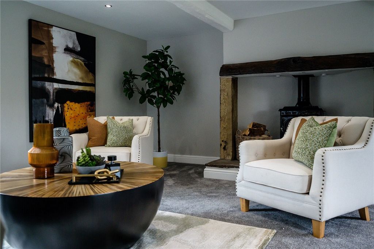
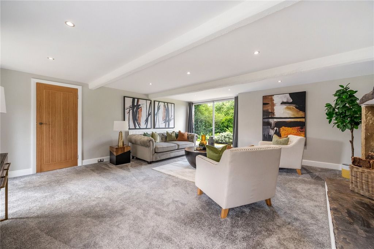
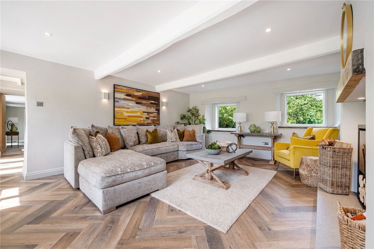
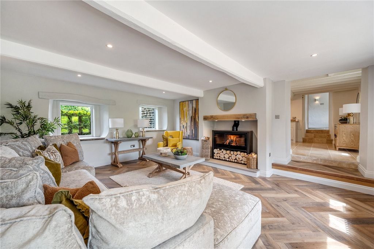
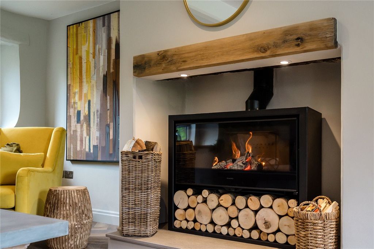
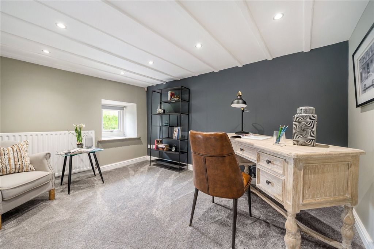
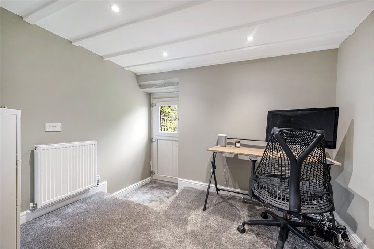
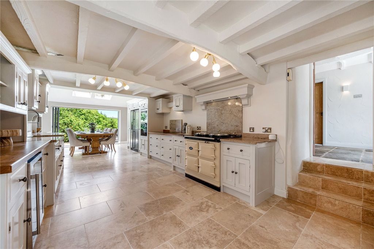
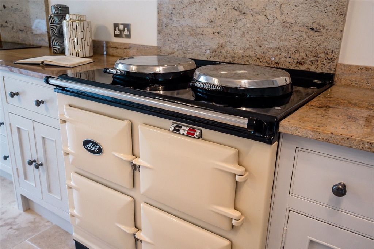
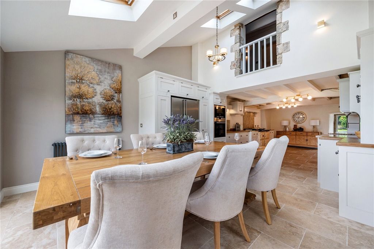
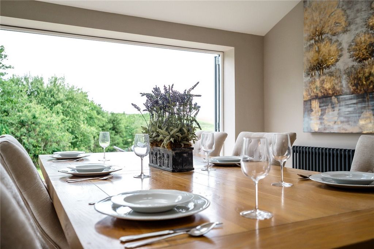
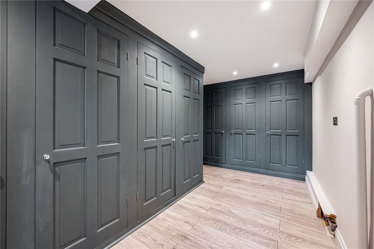
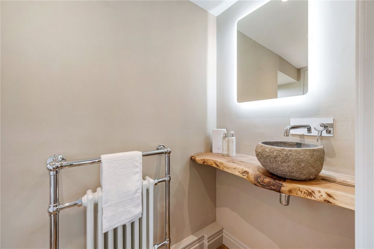
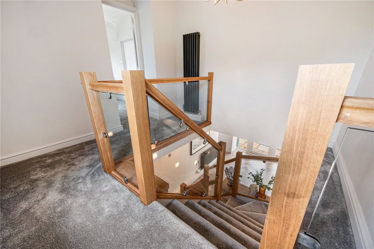
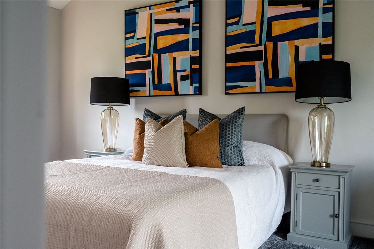
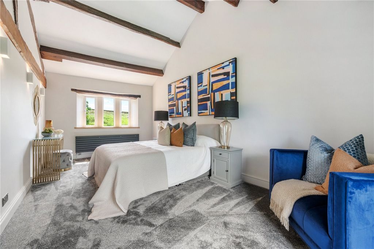
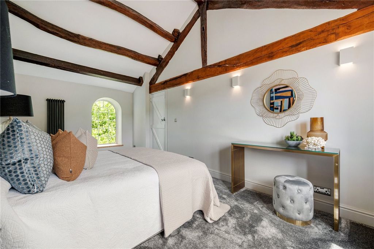
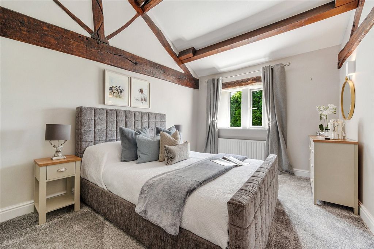
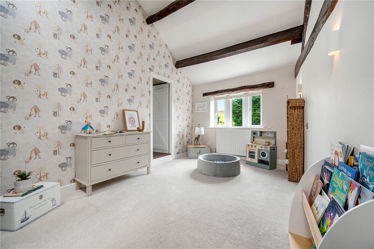
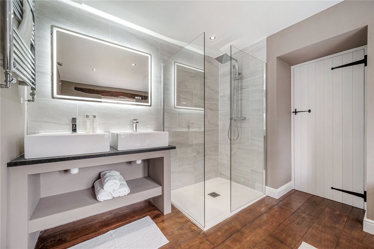
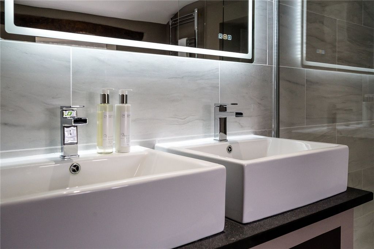
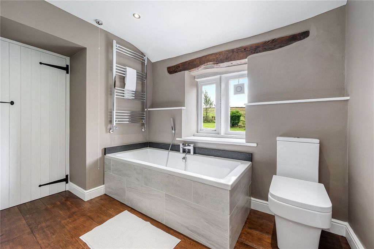
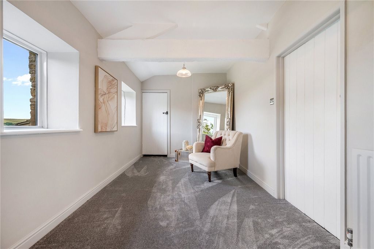
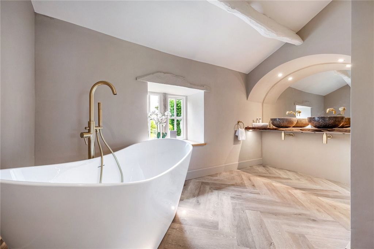
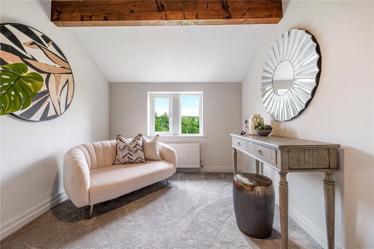
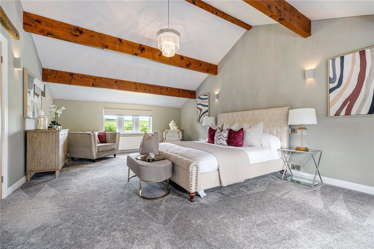
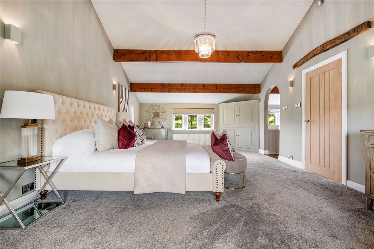
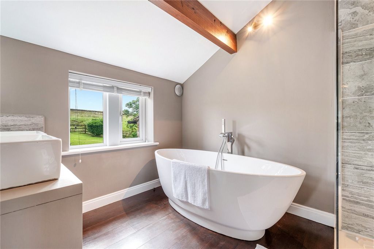
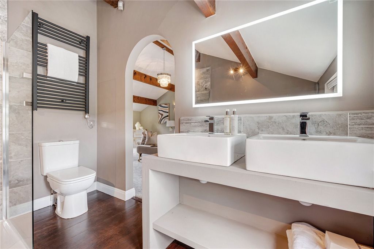
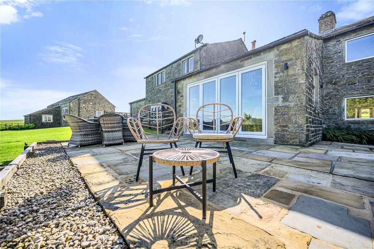
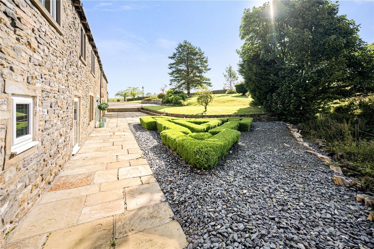
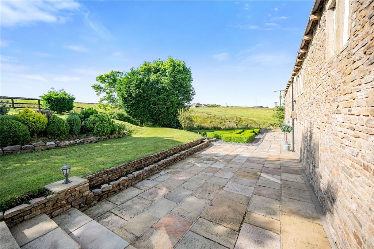
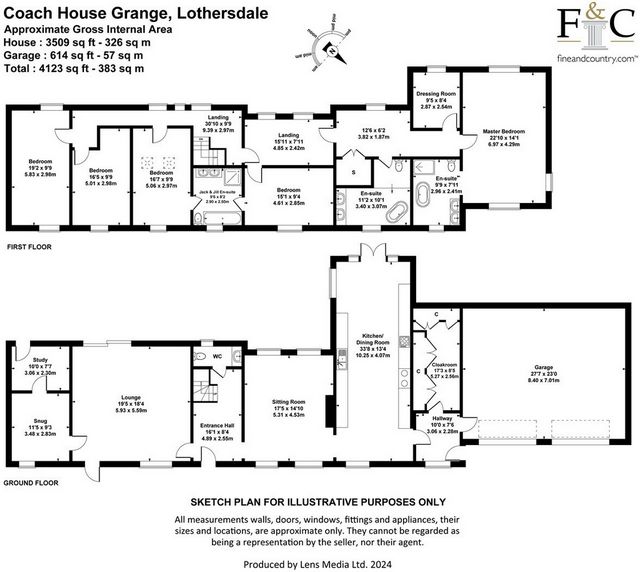

Features:
- Garage
- Garden
- Parking Zobacz więcej Zobacz mniej Coach House Grange è una magnifica delle proprietà risalenti al 1800 che è stata ampliata in modo simpatico e più recentemente modernizzata per creare una meravigliosa casa di famiglia. Si trova nell'idilliaca campagna di Lothersdale e vanta gli aspetti più incredibili e aperti che beneficiano sia della privacy che della comodità. L'alloggio stesso offre: ingresso con porta esterna completamente vetrata sul davanti, 2 pezzi di guardaroba con lavabo in pietra e piano in legno su misura e un WC a doppio scarico, soggiorno con una stufa a legna in un grande camino su un focolare in pietra, finestra sul davanti e grande finestra sul retro, accogliente con finestra sul davanti e porta interna per l'ufficio che ha una porta stabile sul retro. Il salotto ha una stufa a legna, finestre a montanti sul davanti con davanzali in pietra e due finestre sul retro. La cucina da pranzo ha un'eccellente gamma di unità di base e a livello degli occhi, Aga con due piastre elettriche e tre forni, spazio per frigorifero con congelatore e refrigeratore per vino in stile americano, piano cottura a induzione con forno elettrico e forno a microonde, lavastoviglie integrata, lavello Belfast a doppia vasca con miscelatore, superfici di lavoro in granito e rovere, pavimento piastrellato in travertino e porte a soffietto per il giardino posteriore. C'è una sala interna con porta stabile sul davanti, pavimento lastricato in pietra, porta interna al garage e un ripostiglio con ripostiglio incorporato, impianto idraulico per lavatrice e spazio per un'asciugatrice.Una balaustra in rovere e vetrata conduce al pianerottolo del primo piano che si trova a cinque/sei camere da letto e un pianerottolo interno con una porta per un pianerottolo interno secondario con grande armadio di aerazione e balaustra in stile galleria che si affaccia sulla cucina. La camera da letto principale ha un soffitto a volta con travi a vista con finestre sul davanti, sul lato e sul retro e un ripostiglio a muro. C'è un bagno privato da 5 pezzi con vasca autoportante, cabina doccia con doccia a pioggia e attacco laterale, lavandini per lui e per lei e WC a doppio scarico. Adiacente alla camera da letto principale c'è uno spazio ideale come spogliatoio o asilo nido che potrebbe essere utilizzato come sesta camera da letto, se necessario. Ci sono altre quattro camere da letto che sono tutte ben proporzionate, tre che beneficiano di un soffitto a volta e travi a vista, e un 5pc Jack e Jill Bagno servizi due di queste camere da letto. Lo spazio interno è completato da un Family Bathroom da 4 pezzi con vasca con rubinetteria freestanding e attacco doccia, lavabi in marmo per lui e per lei su piano di lavoro personalizzato e un WC a doppio scarico.All'esterno della corsia privata condivisa con The Coach House conduce a un'area di buone dimensioni che fornisce un parcheggio fuori strada per diversi veicoli e, a sua volta, conduce a un grande garage doppio integrale che ha due porte elettriche basculanti, alimentazione e luce e ospita la caldaia a pavimento. C'è un grande patio lastricato in pietra e un giardino con prato in parte fornito e delimitato da arbusti maturi, alberi e conifere. Sul retro c'è un patio e un sentiero in pietra e un giardino di buone dimensioni che è principalmente a prato e delimitato da una serie di alberi maturi, conifere, piante e arbusti. Oltre il giardino c'è una buona area boschiva di circa due acri.La visione è essenziale da apprezzare. Commutabile sia per Leeds che per Manchester. Fascia fiscale comunale: G, Freehold, EPC:
Features:
- Garage
- Garden
- Parking Coach House Grange is a most magnificent of properties dating back to the 1800's that has been sympathetically extended and more recently modernised to create a wonderful family home. It is set in the idyllic Lothersdale countryside boasting the most incredible open aspects benefitting from both privacy and convenience. The accommodation itself affords: Entrance Hall with fully glazed external door to the front, 2pc Cloakroom with stone wash basin and custom made wooden top and a dual flush WC, Living Room with a wood burning stove in a large fireplace on a stone hearth, window to front and large window to the rear, Snug with window to the front and internal door to the Office which has a stable door to the rear. The Sitting Room has a wood burning stove, mullion windows to the front with stone sills and two windows to the rear. The Dining Kitchen has an excellent range of base and eye level units, Aga with two hot plates and three ovens, space for American style fridge freezer and wine cooler, induction hob with electric oven and microwave, integrated dishwasher, double bowl Belfast sink with mixer tap, granite and Oak work surface areas, travertine tiled floor and bi-fold doors to the rear garden. There is an Inner Hall with stable door to the front, stone flagged floor, internal door to the Garage and a Utility Room off with built in storage, plumbing for washing machine and space for a dryer.An Oak and glazed balustrade leads to the First Floor landing off which are Five/Six Bedrooms and an Inner Landing with a door to a secondary Inner Landing with large airing cupboard and gallery style balustrade overlooking the kitchen. The Main Bedroom has a vaulted beamed ceiling with windows to the front, side and rear and a built in storage cupboard. There is a 5pc En-Suite Bathroom with a freestanding bath, walk in shower cubicle with rainfall shower and side attachment, his and hers wash basins and dual flush WC. Adjacent to the Main Bedroom is a space ideal as a Dressing Room or Nursery which could be used as a Sixth Bedroom if required. There are a further Four Bedrooms that are all well-proportioned three benefitting from a vaulted style ceiling and exposed beams and a 5pc Jack and Jill Bathroom services two of these bedrooms. The internal space is completed by a 4pc Family Bathroom with a bath with freestanding taps and shower attachment, his and hers marble wash basins on custom work top and a dual flush WC.Outside the private lane shared with The Coach House leads to a good size area of hardstanding providing off road parking for several vehicles and in turn leading to a large integral Double Garage that has twin electric up and over doors, power and light laid on and houses the floor mounted boiler. There is a large stone flagged patio are and lawned garden partly stocked and bordered with mature shrubs trees and conifers. To the Rear there is a stone flagged patio and pathway and a good size Garden that is mainly laid to lawn and bordered with a range of mature trees, conifers, plants and shrubs. Beyond the Garden is a good size Woodland Area of approximately Two Acres.Viewing Essential to Appreciate. Commutable to both Leeds and Manchester. Council Tax Band: G, Freehold, EPC:
Features:
- Garage
- Garden
- Parking