9 552 373 PLN
9 552 373 PLN
8 662 265 PLN
8 662 265 PLN
10 637 870 PLN
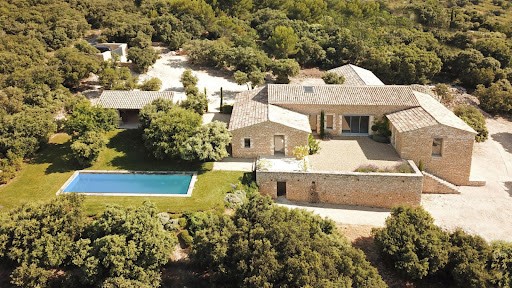
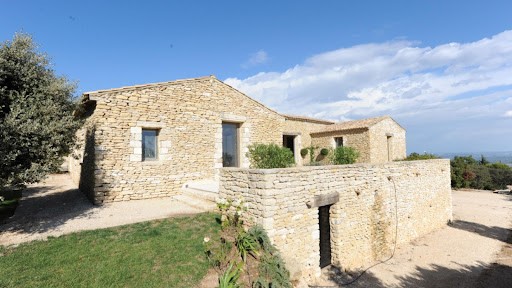
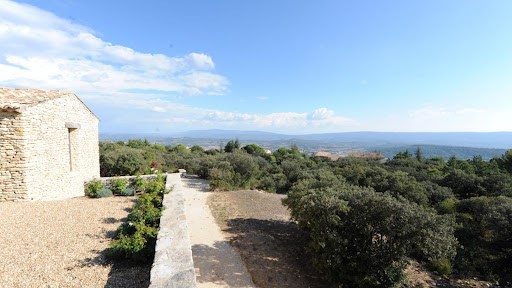
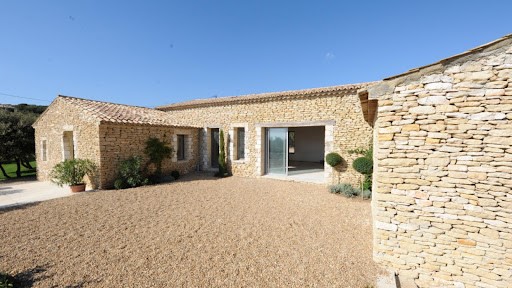
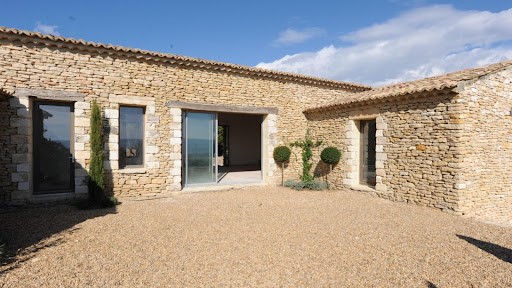
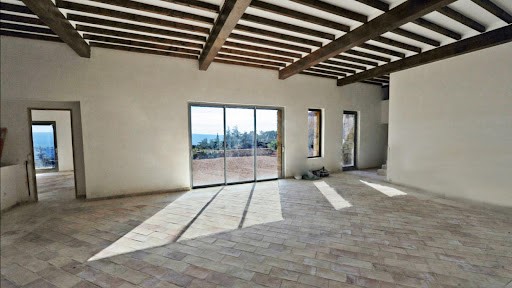
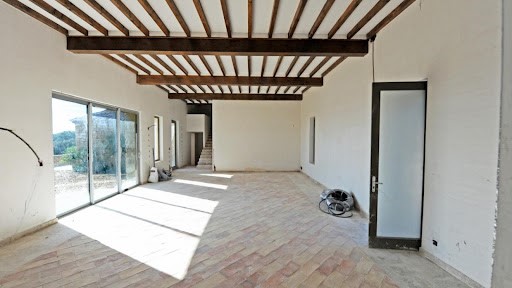
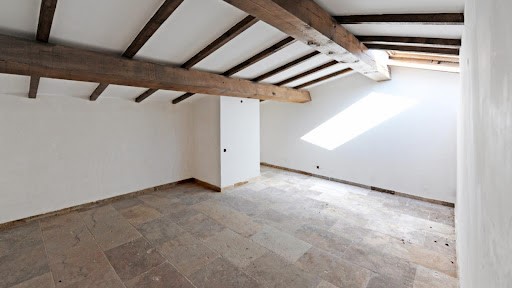
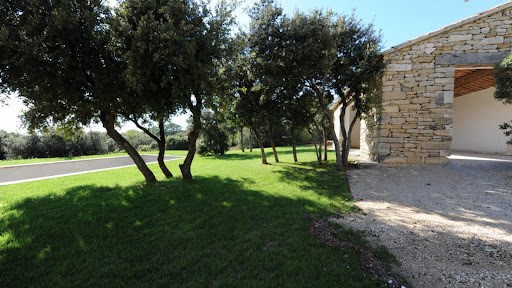
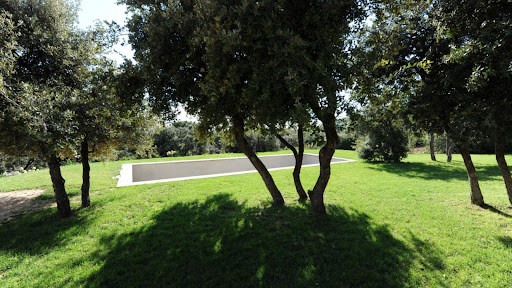
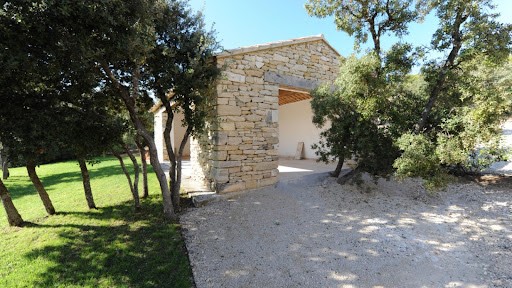
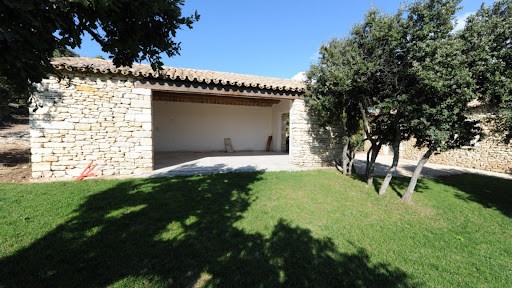
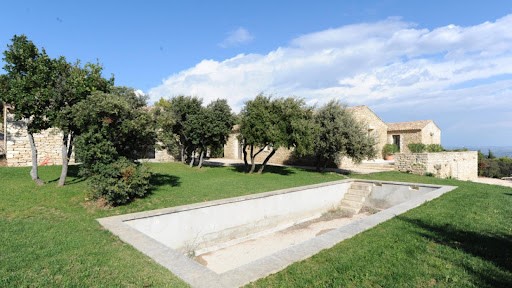
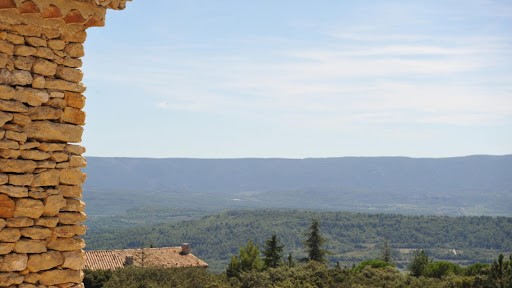
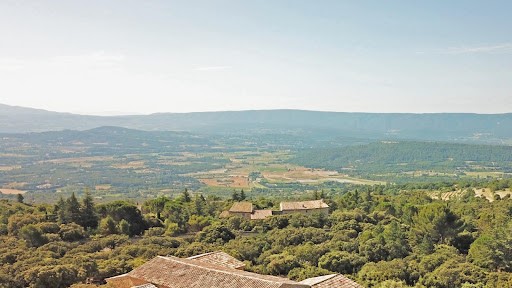
With a usable area of around 380m² on two levels, this architect-designed villa includes a living room of around 50m², a fully fitted kitchen, 4 en-suite bedrooms including a master with dressing room, and a TV lounge / office on the mezzanine . These rooms open onto a partially paved terrace facing south which offers an exceptional and impregnable panorama over the Luberon valley, up to the Alpilles and Sainte Victoire!
On the lower garden level, a 5th bedroom with shower room could be independent. It is attached to a workshop, a shed and a wine cellar, all accessible by a staircase from the main floor.
On the side, a concrete swimming pool of 5 x 10 m as well as an awning / pool house are very well integrated in the middle of the holm oaks. Under a terrace, a cellar includes space for the technical room.
At the back of the house, on the north side, a large awning for 2 cars as well as an entrance porch complete the constructions.
The land of over 10,000 m² is partly enclosed with an automatic gate. Sloping towards the south and essentially in nature of scrubland, it includes a small part around the house which is landscaped with automatic watering.
2 steps from the village, it is above all an amazing dominant situation, well integrated into a qualitative residential environment. Zobacz więcej Zobacz mniej A 1 km du centre du village de Gordes avec tous commerces, élégante propriété d'un hectare comprenant une construction récente en pierres avec piscine et pool house.
D'une surface utilisable d’environ 380m² sur deux niveaux, cette villa d'architecte comprend un séjour d’environ 50 m², une cuisine entièrement aménagée, 4 chambres en suite dont une master avec dressing, et un salon TV / bureau en mezzanine. Ces pièces ouvrent sur une terrasse en partie dallée plein sud qui offre un panorama exceptionnel et imprenable sur la vallée du Luberon, jusqu'aux Alpilles et à la Sainte Victoire !
En rez de jardin bas, une 5ème chambre avec salle d’eau pourrait être indépendante. Elle est accolée à un atelier, une remise et une cave à vin, chaque pièce accessible par un escalier qui descend depuis le rez de vie principal.
Sur le côté, une piscine en béton de 5 x 10 m ainsi qu’un auvent / pool house sont très bien intégrés au milieu des chênes verts. Sous une terrasse, une cave comprend un espace pour le local technique.
A l'arrière de la maison, côté Nord, un grand auvent pour 2 voitures ainsi qu'un porche d'entrée complètent les constructions.
Le terrain de plus de 10 000 m² est en partie clos avec portail automatique. En pente vers le sud et essentiellement en nature de garrigue, il comprend une petite partie aux abords de la maison qui est paysagée à l'arrosage automatique.
A 2 pas du village, c'est avant tout une sacrée situation dominante, bien intégrée dans un environnement résidentiel qualitatif.
Les informations sur les risques auxquels ce bien est exposé sont disponibles sur le site Géorisques: ... 1 km from the center of the village of Gordes with all shops, elegant property of nearly 3 acres including a recent stone building with swimming pool and pool house.
With a usable area of around 380m² on two levels, this architect-designed villa includes a living room of around 50m², a fully fitted kitchen, 4 en-suite bedrooms including a master with dressing room, and a TV lounge / office on the mezzanine . These rooms open onto a partially paved terrace facing south which offers an exceptional and impregnable panorama over the Luberon valley, up to the Alpilles and Sainte Victoire!
On the lower garden level, a 5th bedroom with shower room could be independent. It is attached to a workshop, a shed and a wine cellar, all accessible by a staircase from the main floor.
On the side, a concrete swimming pool of 5 x 10 m as well as an awning / pool house are very well integrated in the middle of the holm oaks. Under a terrace, a cellar includes space for the technical room.
At the back of the house, on the north side, a large awning for 2 cars as well as an entrance porch complete the constructions.
The land of over 10,000 m² is partly enclosed with an automatic gate. Sloping towards the south and essentially in nature of scrubland, it includes a small part around the house which is landscaped with automatic watering.
2 steps from the village, it is above all an amazing dominant situation, well integrated into a qualitative residential environment.