7 163 820 PLN
8 364 939 PLN
6 413 120 PLN
5 984 149 PLN
8 493 631 PLN
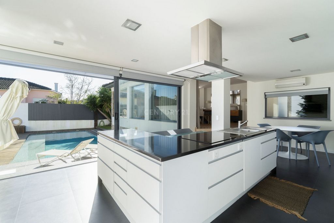
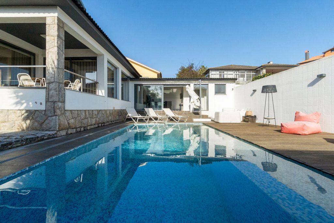
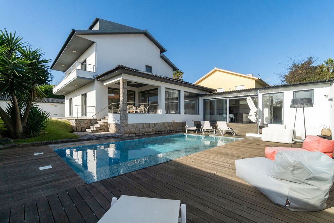
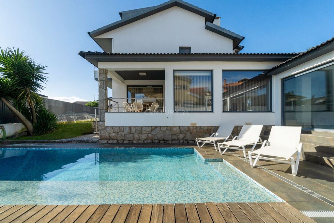
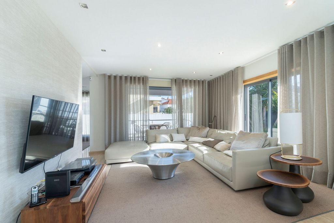
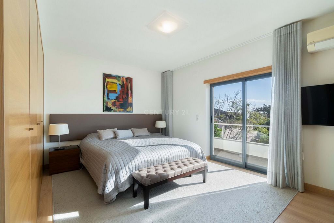
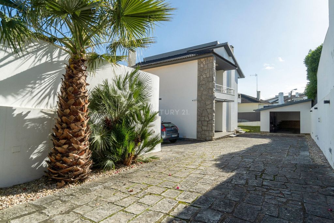
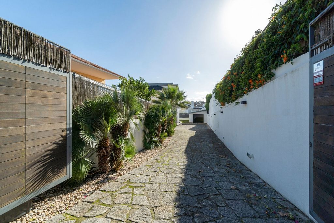
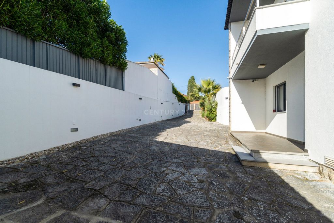
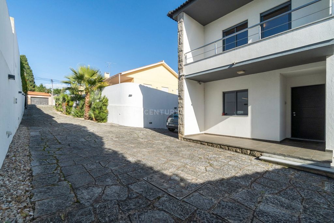
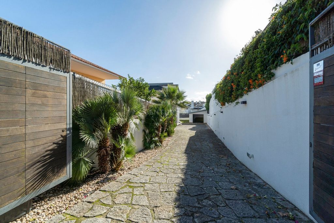
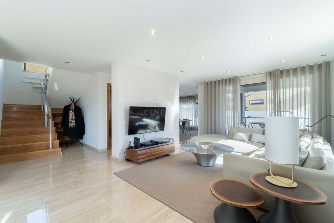
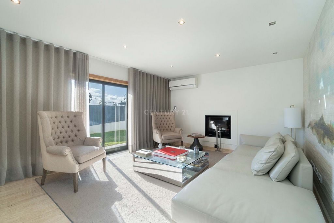
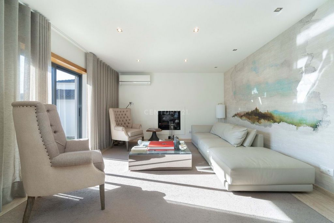
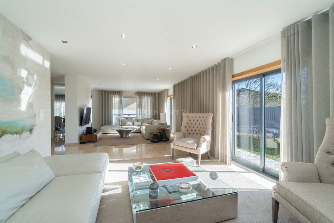
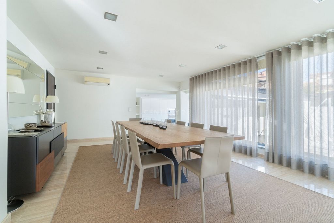
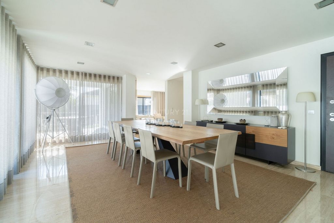
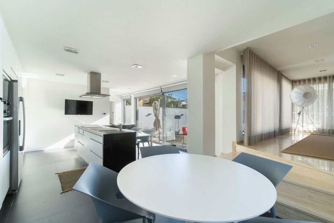
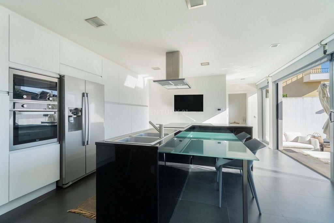
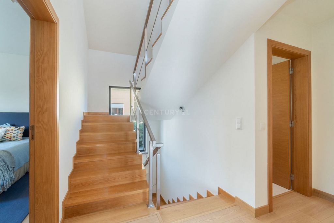
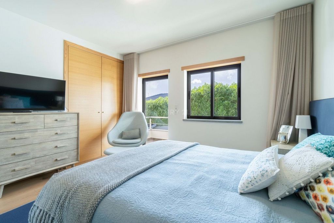
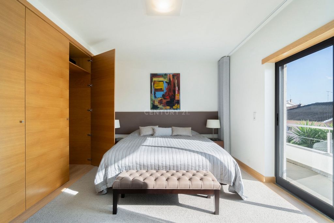
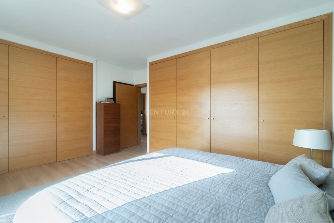
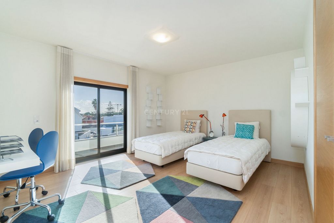
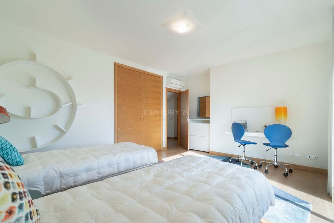
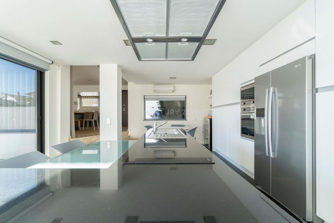
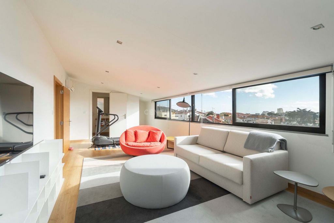
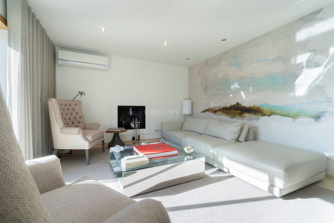
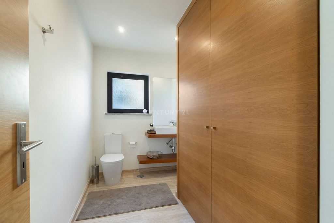
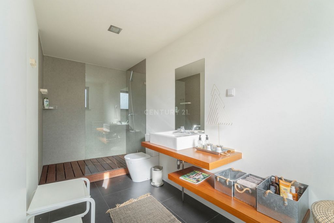
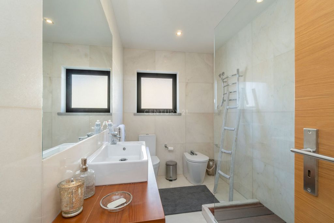
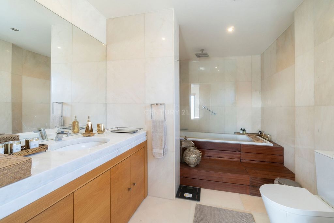
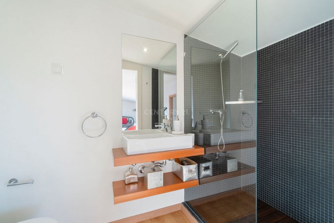
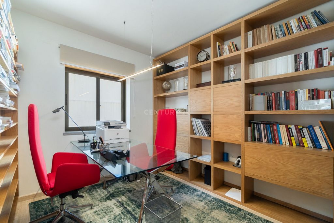
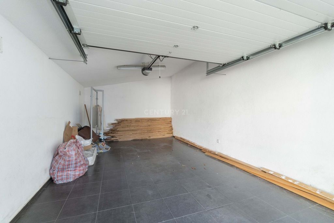
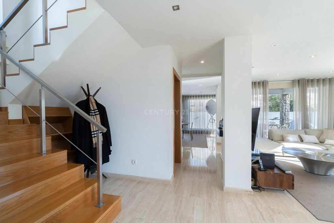
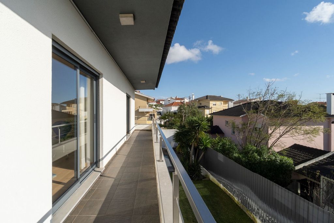
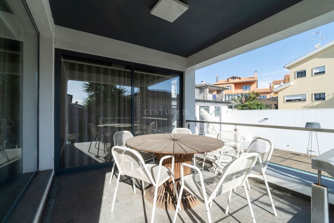
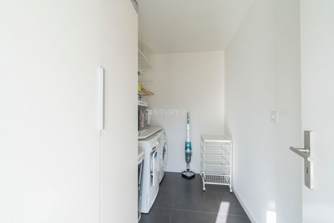
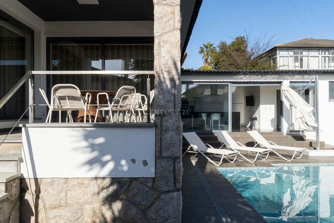
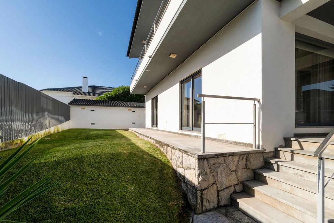
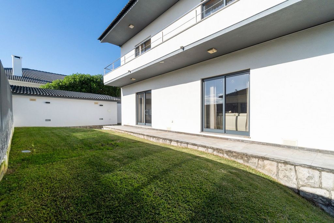
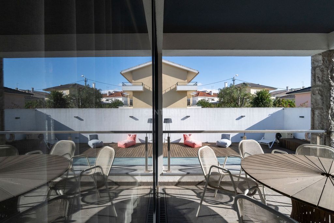
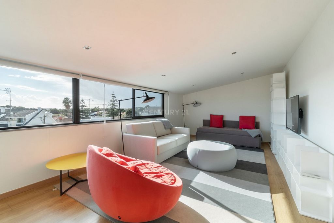
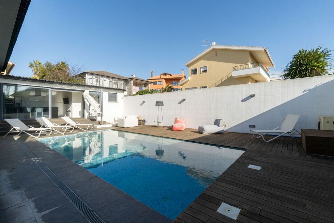
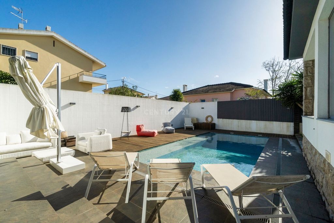
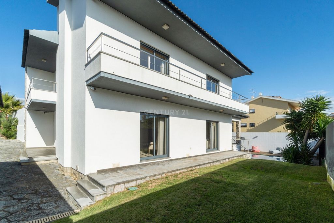
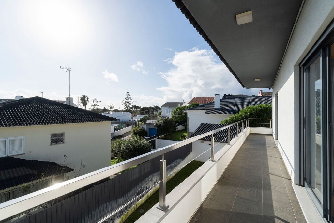
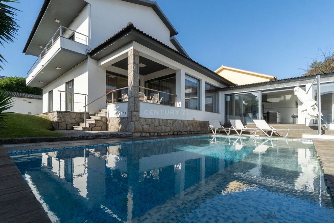
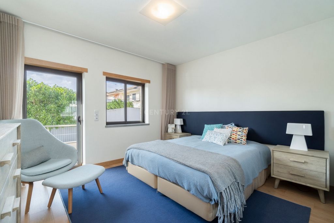
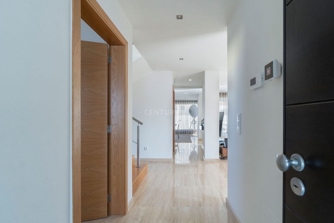
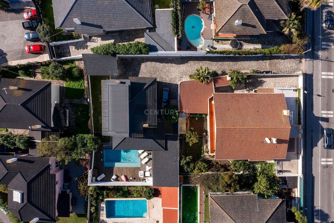
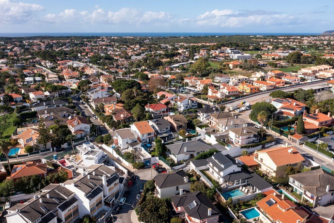
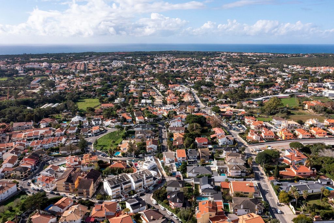
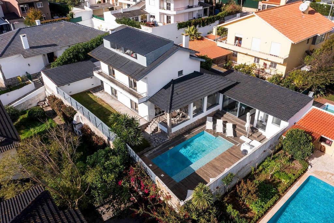
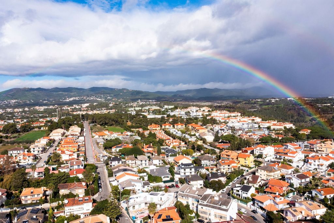
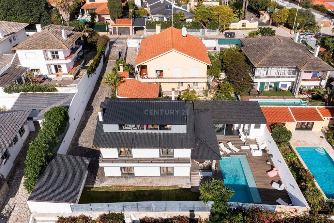
Every new aspect of this villa has been carefully crafted and built with high quality materials.
The interiors with modern lines, designed and developed by the company "QuartoSala", with pieces of Italian origin, singular distinction and a touch of exclusivity that its refined and luxurious taste.
The villa has air conditioning in all its rooms, double glazed windows and fireplace making its comfort unmatched in terms of thermal.Electric shutters, doors and wardrobes made of high quality wood. With a video surveillance system around the entire house, it offers security in its 694m2.It is a house that contains the particularity of being collected along the land, being only visible after entering the lot, offering a lot of Three floors composed as follows:Floor 0
- Entrance hall
-Office
- Generous living room with two environments, fireplace,
- Dining room with connection to the kitchen,
- Social bathroom,
- Laundry room and full bathroom to support the pool.
- Large kitchen, with lots of storage, fully equipped, with waste disposal, connection to the living room (open space) and also with entrance from the garden.
Some of the rooms have views and access to the garden and pool.
Floor 1
- 1 Suite
- 2 bedrooms and a full bathroom to support the bedrooms with built-in wardrobes with excellent dimensions.
The suite and bedrooms with access to balconies
Floor 2
Large multipurpose space with plenty of natural light that can be considered another suite. Outdoor area
Closed box for one car, which can serve as a storage room, parking for 4 more cars, swimming pool, garden, engine room (where the AC condensers and the suction of water from the borehole remain) and leisure area.
It can be negotiated with the fourniture.I will be by your side throughout the process with the guarantee of making the best deal.Here's your new investment!VIDEO: https://youtu.be/j3az_Tta_Z0 Zobacz więcej Zobacz mniej Située à Cobre-Cascais, sur un terrain de 694m2, cette villa dispose despaces généreux, a subi de nombreux changements pour devenir une maison confortable.
Chaque nouvel aspect de cette villa a été soigneusement conçu et construit avec des matériaux de haute qualité.
Les intérieurs aux lignes modernes, conçus et développés par la société « QuartoSala », avec des pièces dorigine italienne, une distinction singulière et une touche dexclusivité qui reflète son goût raffiné et luxueux.
La villa dispose de la climatisation dans toutes ses pièces, de fenêtres à double vitrage et dune cheminée rendant son confort inégalé en termes de thermique.Volets roulants, portes et armoires électriques en bois de haute qualité.
Doté dun système de vidéosurveillance autour de toute la maison, il offre une sécurité dans ses 694m2.Cest une villa qui a la particularité dêtre collectée le long du terrain, nétant visible quaprès être entrée dans la parcelle offrant beaucoup dintimité, avec un bon accès et à quelques minutes de lA5.Trois étages composés comme suit :Étage 0
-Vestibule
-Bureau
- Salon généreux avec deux environnements, cheminée,
- Salle à manger avec connexion à la cuisine,
- Salle de bain sociale,
- Salle de lavage et salle de bain complète pour soutenir la piscine.
- Grande cuisine, avec beaucoup de rangement, entièrement équipée, avec évacuation des déchets, connexion au salon (espace ouvert) et également avec entrée du jardin. Certaines chambres offrent une vue et un accès au jardin et à la piscine.Étage 1
- 1 Suite
- 2 chambres à coucher et une salle de bain complète pour soutenir les chambres avec des armoires encastrées dexcellentes dimensions.
La suite et les chambres ont accès à des balcons.Étage 2
Grand espace polyvalent avec beaucoup de lumière naturelle qui peut être considéré comme une autre suite. Espace extérieur
Boîte fermée pour une voiture, qui peut servir de débarras, de parking pour 4 autres voitures, de piscine, de jardin, de salle des machines (où restent les condenseurs de climatisation et laspiration de leau du forage) et de zone de loisirs.
Il peut être négocié avec le remplissage.
Je serai à vos côtés tout au long du processus avec la garantie de faire la meilleure affaire.Voici votre nouvel investissement !VIDEO: https://youtu.be/j3az_Tta_Z0 Localizada em um terreno de 694m² na prestigiada região de Cobre-Cascais, esta casa independente é a definição de conforto e modernidade. Com interiores elegantes decorados com móveis italianos de alta qualidade, cada detalhe foi pensado para proporcionar um lar acolhedor e sofisticado. A propriedade conta com ar condicionado em todas as divisões, janelas com vidros duplos e uma lareira que garante um ambiente térmico perfeito durante todo o ano.A segurança não foi deixada de lado, com um sistema de vídeo vigilância cobrindo toda a propriedade. Os estores elétricos, portas e roupeiros são todos feitos de madeira de alta qualidade, acrescentando um toque de luxo e durabilidade. A casa está distribuída em três pisos bem organizados, proporcionando espaços amplos e funcionais para toda a família.No Piso 0, encontramos um hall de entrada que leva a um escritório e uma sala de estar espaçosa com lareira. A sala de jantar está ligada à cozinha ampla e totalmente equipada, que também oferece acesso direto ao jardim. Este piso ainda conta com uma casa de banho social, uma lavandaria e uma casa de banho completa junto à piscina, ideal para dias de lazer.O Piso 1 é composto por uma suíte e dois quartos adicionais, todos com roupeiros embutidos. As varandas oferecem acesso direto aos quartos, permitindo apreciar a vista e a tranquilidade da área. Já no Piso 2, um espaço multiuso com muita luz natural pode ser adaptado conforme as necessidades da sua família.A área exterior é um verdadeiro oásis, com garagem, estacionamento, piscina, jardim e uma área de lazer perfeita para momentos em família ou com amigos. Há ainda a possibilidade de negociar a mobília incluída, tornando a mudança ainda mais prática e rápida.Com uma área bruta de 220m² e 180m² úteis, esta casa oferece 4 quartos e 5 casas de banho, estando em excelente estado de conservação. A classe energética é C, garantindo um consumo eficiente de energia. Não perca a oportunidade de conhecer este incrível investimento. Estou disponível para ajudar em todo o processo de negociação. Venha conhecer o seu novo lar!Eis aqui o seu novo investimento!VIDEO: https://youtu.be/j3az_Tta_Z0 Located in Cobre-Cascais, on a plot of land of 694m2, this villa has generous areas, has undergone many changes to become a cozy home.
Every new aspect of this villa has been carefully crafted and built with high quality materials.
The interiors with modern lines, designed and developed by the company "QuartoSala", with pieces of Italian origin, singular distinction and a touch of exclusivity that its refined and luxurious taste.
The villa has air conditioning in all its rooms, double glazed windows and fireplace making its comfort unmatched in terms of thermal.Electric shutters, doors and wardrobes made of high quality wood. With a video surveillance system around the entire house, it offers security in its 694m2.It is a house that contains the particularity of being collected along the land, being only visible after entering the lot, offering a lot of Three floors composed as follows:Floor 0
- Entrance hall
-Office
- Generous living room with two environments, fireplace,
- Dining room with connection to the kitchen,
- Social bathroom,
- Laundry room and full bathroom to support the pool.
- Large kitchen, with lots of storage, fully equipped, with waste disposal, connection to the living room (open space) and also with entrance from the garden.
Some of the rooms have views and access to the garden and pool.
Floor 1
- 1 Suite
- 2 bedrooms and a full bathroom to support the bedrooms with built-in wardrobes with excellent dimensions.
The suite and bedrooms with access to balconies
Floor 2
Large multipurpose space with plenty of natural light that can be considered another suite. Outdoor area
Closed box for one car, which can serve as a storage room, parking for 4 more cars, swimming pool, garden, engine room (where the AC condensers and the suction of water from the borehole remain) and leisure area.
It can be negotiated with the fourniture.I will be by your side throughout the process with the guarantee of making the best deal.Here's your new investment!VIDEO: https://youtu.be/j3az_Tta_Z0