6 607 695 PLN
6 128 877 PLN
4 960 560 PLN
3 bd
234 m²
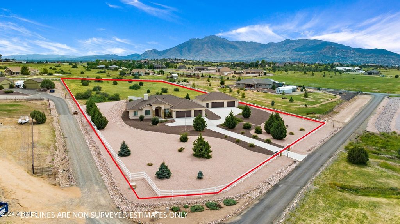
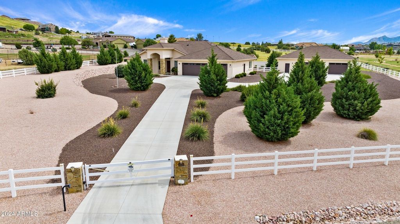
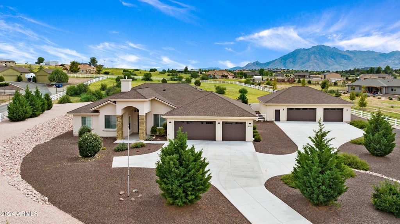
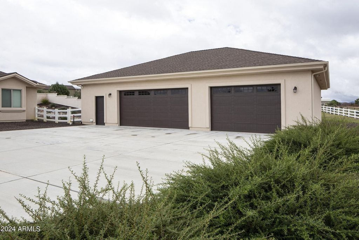
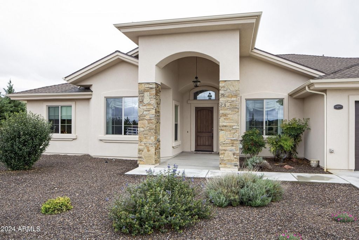
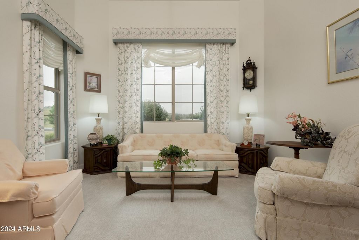
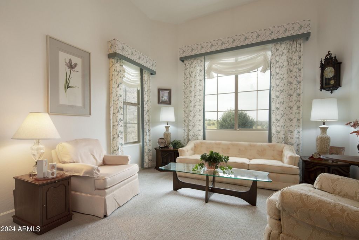
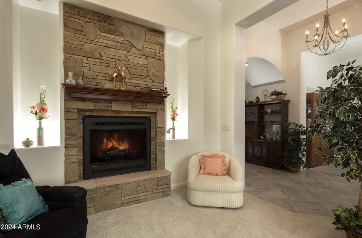
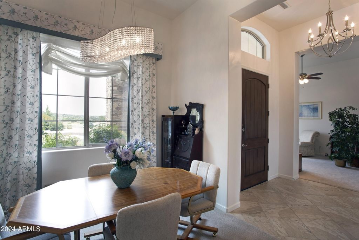
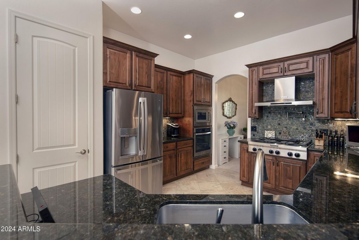
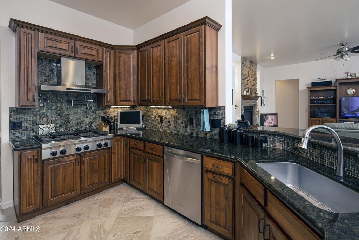
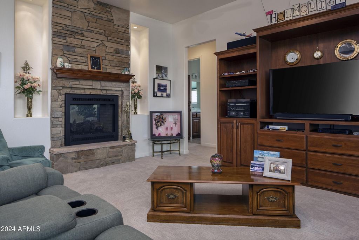
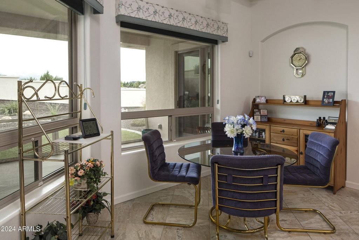
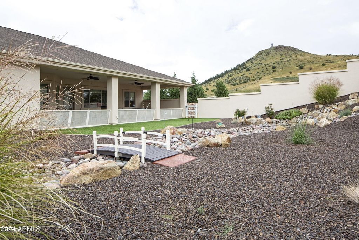
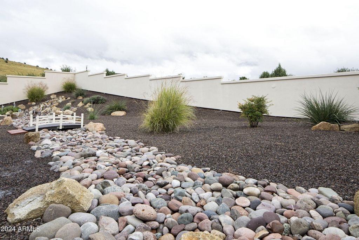
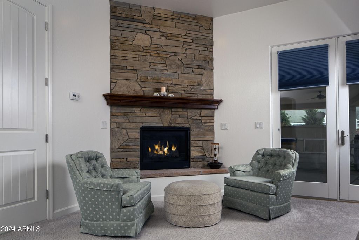
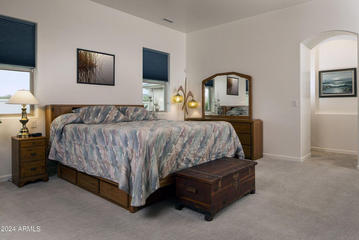
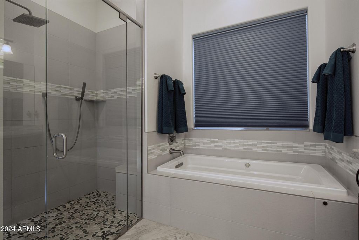
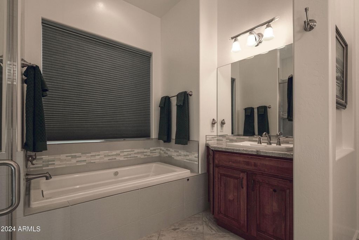
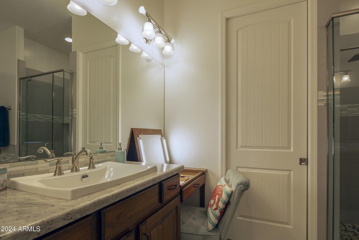
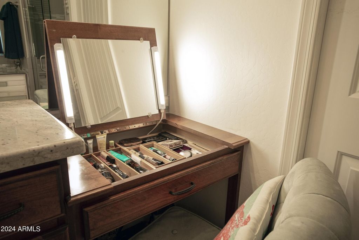
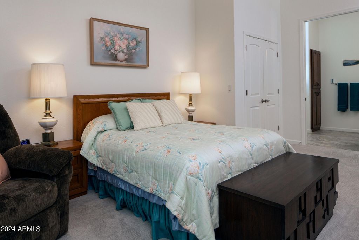
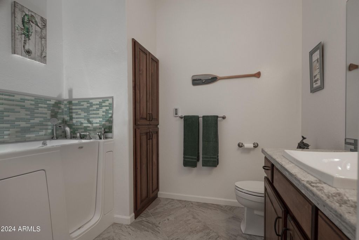
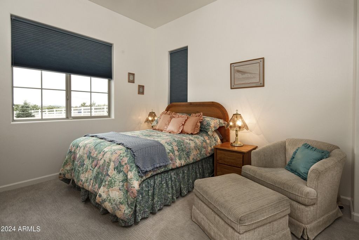
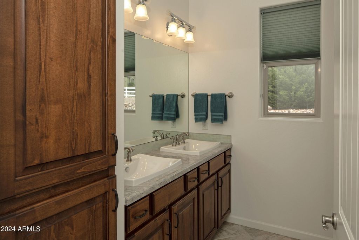
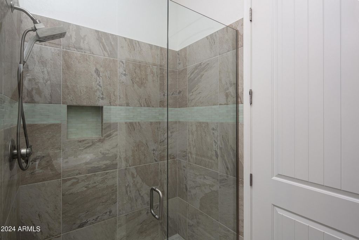
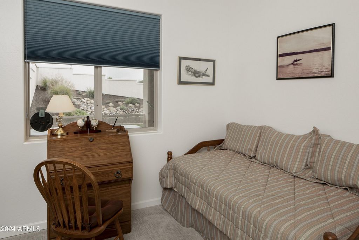
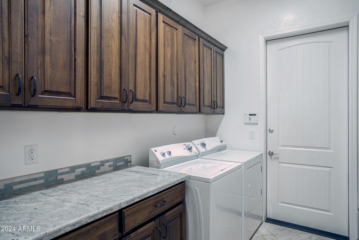
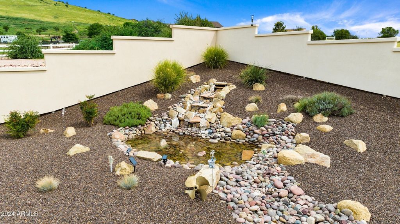
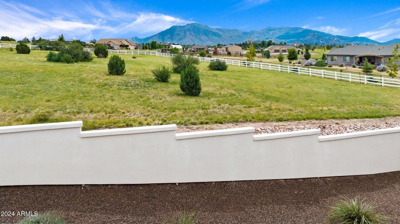

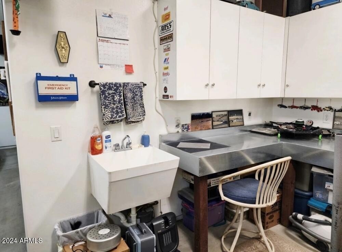
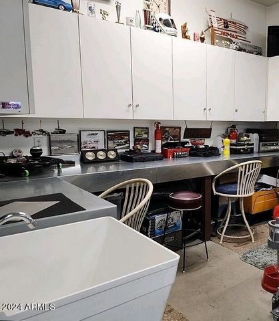
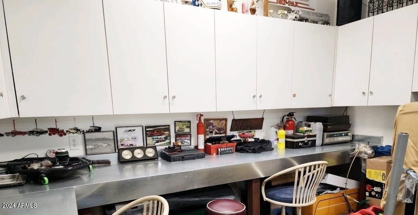
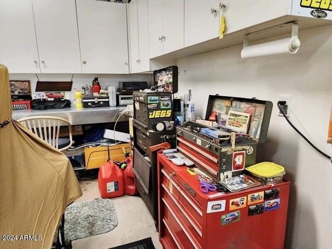
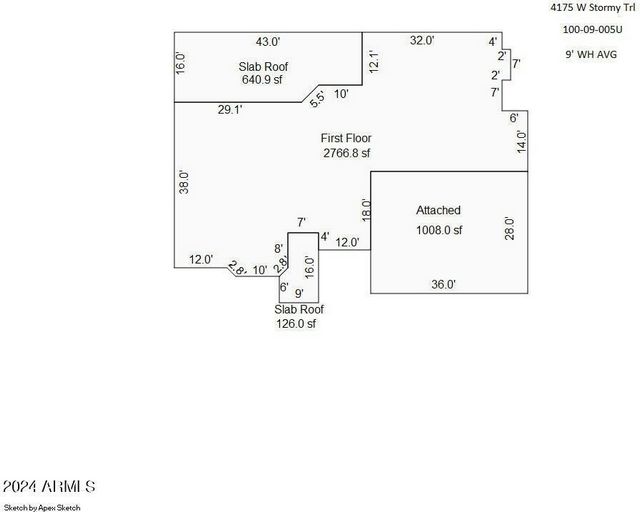
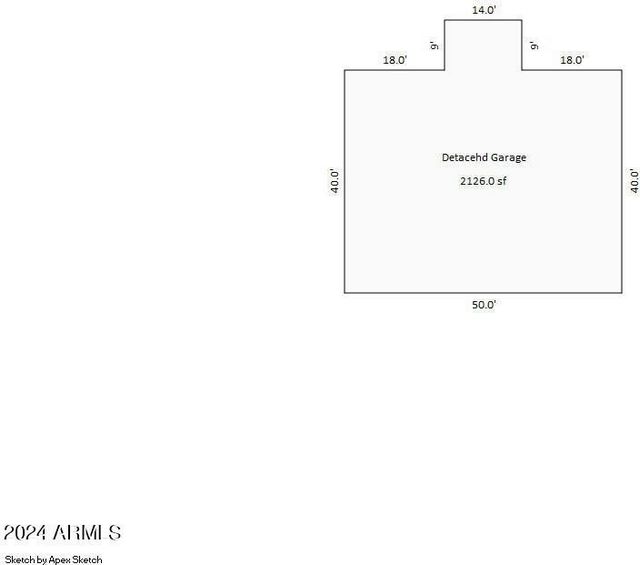
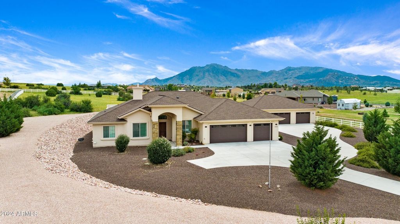
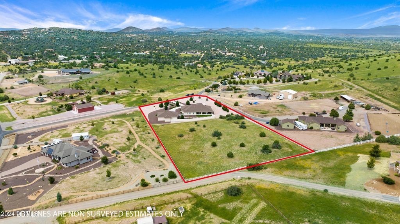
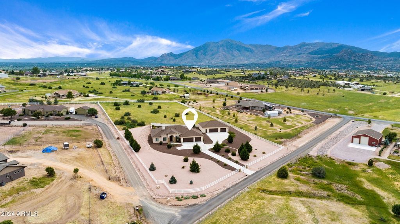
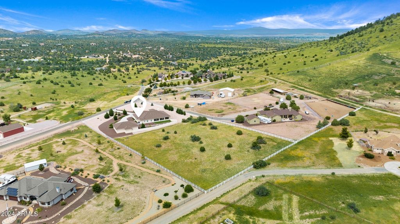
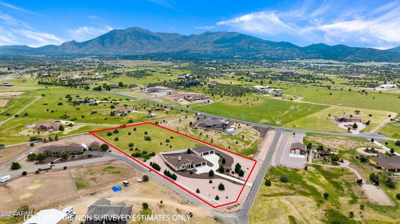
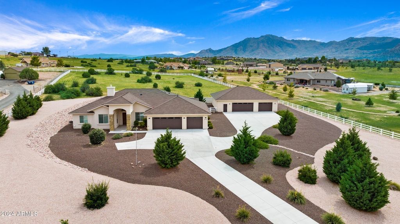
Features:
- Hot Tub
- Internet
- Terrace Zobacz więcej Zobacz mniej Completed in 2016 this Custom 2825SF Residence with a detached 2140SF Cooled & Heated 12 Car Garage w/5 Ton AC and whole house exhaust fan was built for a discerning Car Collector. The single level residence is a well planned design situated on 3+ acre parcel w/gated entry; all concrete drive|parking pads in addition to a 1,008SF 3.5 Car Garage attached to the home. The residence features custom finishes, 10ft plus ceilings and 36''W interior doors and an abundance of windows for lots of natural light. The split plan has 2 Main Suites on one side with 2 Guest Rooms on the other & 2 HVAC Zones. The double sided fireplace between the Living Room and Family Room is another great feature. Formal Dining in addition to a Breakfast Nook in the Open Family Room-Kitchen concept. Kitchen features a Large Walk in Pantry, Gas Cooktop and Wall Oven. The large Laundry Room with built in cabinetry and granite countertops provides even more storage. Expansive rear covered rear Patio provides another place to relax or entertain while enjoying the views of Granite Mountain or listening to the custom waterfall fountain in the private walled in yard directly behind the home.The backyard is pet friendly and has a large portion of artificial turf. Beyond the walled in back yard is the remainder of the 3+acres (a/k/a) pasture where you could bring your horses or chickens or build another shop for your RV or Barn for horses and horse trailer. Metal Buildings are allowed in this subdivision. The property comes with a 500gal owned Propane Tank so you can purchase fuel from any provider. There is also an elaborate security system complete with cameras so when you do travel you can keep an "eye" on things while away. The detached 12 Car Garage was constructed with the same construction quality as the main house and features a work bench area with storage cabinets, stainless countertops and a small sink with a 3gal water heater. The main house has an new energy efficient Tankless water heater. There is radiant heat floors in the Main Suite Bath and Guest Baths. The Well produces 10 GPM because a 10 GPM pump is used for residential properties - when drilled the well production was noted at 30 GPM (see Well SPDS). Water quality was tested last year when new Whole House Filter System was installed - according to Seller no adverse elements were found. New Filtration System was installed to cut down -help with the hard water that Prescott is known for. The residence is a mere 14.8 miles to the Historic Downtown Square of Prescott; 10 miles to the nearest grocery store and for quick convenience the Old Stage Stop store with a Gas Station is only 2 miles away. Fire Station and Sheriff's Substation is also only 2 miles away. The Spa/Hot Tub on rear patio will convey.
Features:
- Hot Tub
- Internet
- Terrace Diese im Jahr 2016 fertiggestellte Custom 2825SF Residenz mit einer freistehenden gekühlten und beheizten 2140SF Garage für 12 Autos mit 5 Tonnen Klimaanlage und einem Abluftventilator für das ganze Haus wurde für einen anspruchsvollen Autosammler gebaut. Die einstöckige Residenz ist ein gut geplantes Design, das sich auf einem 3+ Hektar großen Grundstück mit bewachtem Eingang befindet. alle Drive|Parkflächen aus Beton zusätzlich zu einer 1.008SF 3.5 Car Garage, die an das Haus angeschlossen ist. Die Residenz verfügt über individuelle Oberflächen, mehr als 10 Fuß hohe Decken und 36-Zoll-W-Innentüren sowie eine Fülle von Fenstern für viel natürliches Licht. Der geteilte Plan verfügt über 2 Hauptsuiten auf der einen Seite mit 2 Gästezimmern auf der anderen Seite und 2 HLK-Zonen. Der doppelseitige Kamin zwischen dem Wohnzimmer und dem Familienzimmer ist ein weiteres großartiges Merkmal. Formelles Essen zusätzlich zu einer Frühstücksecke im offenen Familienzimmer-Küchenkonzept. Die Küche verfügt über eine große begehbare Speisekammer, ein Gaskochfeld und einen Wandofen. Die große Waschküche mit Einbauschränken und Granit-Arbeitsplatten bietet noch mehr Stauraum. Die weitläufige, überdachte hintere Terrasse bietet einen weiteren Ort zum Entspannen oder Unterhalten, während Sie die Aussicht auf den Granitberg genießen oder dem benutzerdefinierten Wasserfallbrunnen im privaten, ummauerten Hof direkt hinter dem Haus lauschen. Der Hinterhof ist haustierfreundlich und verfügt über einen großen Anteil an Kunstrasen. Hinter dem ummauerten Hinterhof befindet sich der Rest der 3+ Hektar (a/k/a) Weide, auf die du deine Pferde oder Hühner bringen oder einen weiteren Laden für dein Wohnmobil oder deine Scheune für Pferde und Pferdeanhänger bauen kannst. Metallgebäude sind in dieser Unterteilung erlaubt. Das Anwesen verfügt über einen 500-Gallonen-Propantank, sodass Sie Kraftstoff von jedem Anbieter kaufen können. Es gibt auch ein ausgeklügeltes Sicherheitssystem mit Kameras, so dass Sie auf Reisen auch unterwegs ein "Auge" auf die Dinge haben können. Die freistehende Garage für 12 Autos wurde mit der gleichen Bauqualität wie das Haupthaus gebaut und verfügt über einen Werkbankbereich mit Stauschränken, Edelstahl-Arbeitsplatten und einem kleinen Waschbecken mit einem 3-Gallonen-Warmwasserbereiter. Das Haupthaus verfügt über einen neuen energieeffizienten Durchlauferhitzer. Es gibt Fußböden mit Strahlungsheizung im Hauptbadezimmer und in den Gästebädern. Das Bohrloch produziert 10 GPM, da eine 10-GPM-Pumpe für Wohnimmobilien verwendet wird - bei der Bohrung wurde die Bohrlochproduktion mit 30 GPM festgestellt (siehe Bohrloch SPDS). Die Wasserqualität wurde letztes Jahr getestet, als das neue Filtersystem für das ganze Haus installiert wurde - laut Verkäufer wurden keine nachteiligen Elemente gefunden. Ein neues Filtersystem wurde installiert, um das harte Wasser, für das Prescott bekannt ist, zu reduzieren. Die Residenz ist nur 14,8 Meilen vom historischen Downtown Square von Prescott entfernt. 10 Meilen vom nächsten Lebensmittelgeschäft entfernt und für eine schnelle Bequemlichkeit ist der Old Stage Stop Store mit einer Tankstelle nur 2 Meilen entfernt. Die Feuerwache und das Umspannwerk des Sheriffs sind ebenfalls nur 2 Meilen entfernt. Das Spa/der Whirlpool auf der hinteren Terrasse wird vermitteln.
Features:
- Hot Tub
- Internet
- Terrace