9 538 166 PLN
10 573 985 PLN
8 157 074 PLN

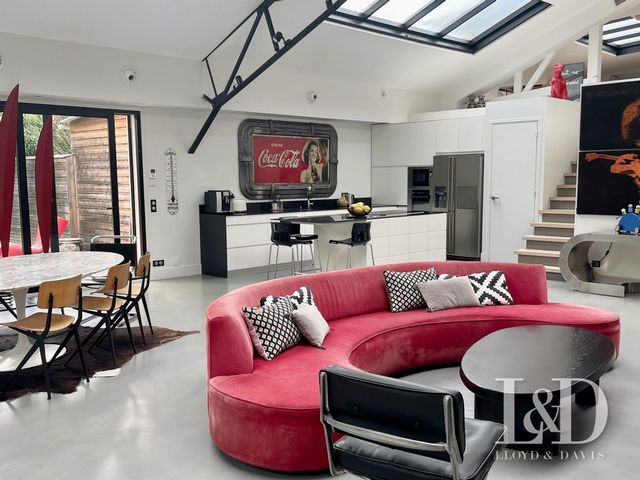

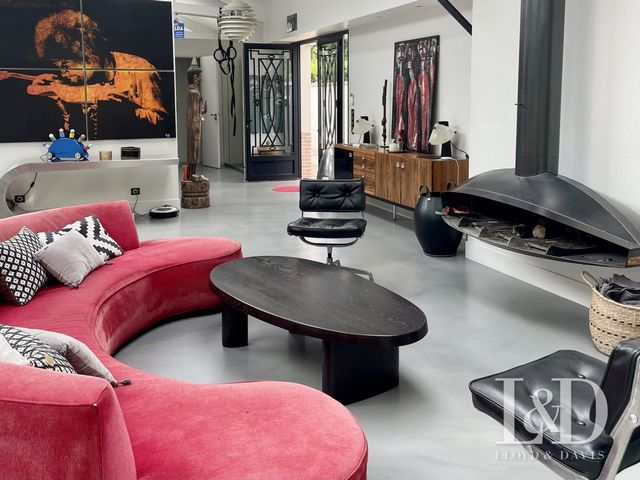

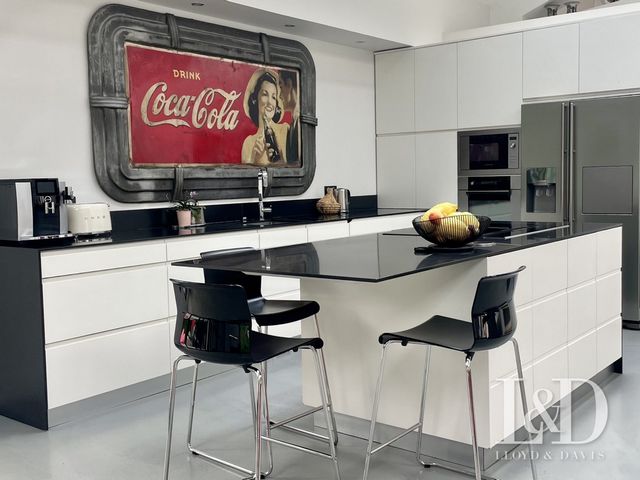

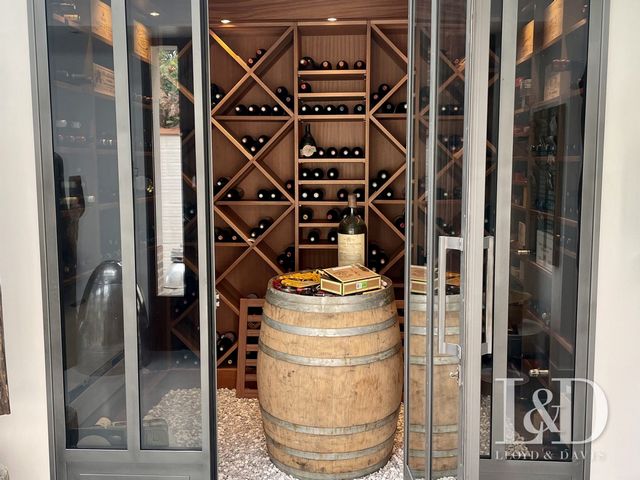

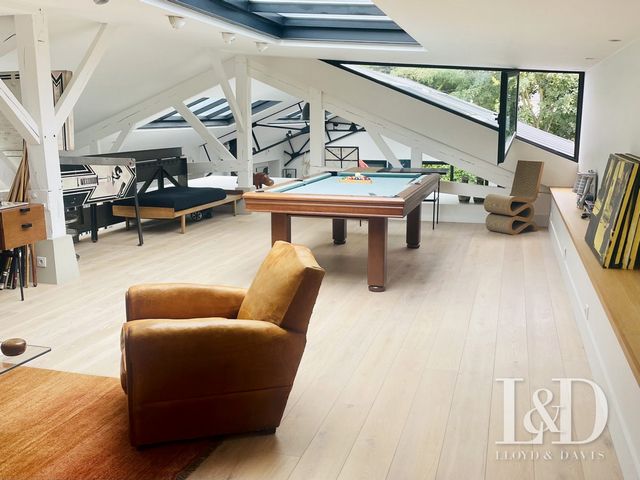



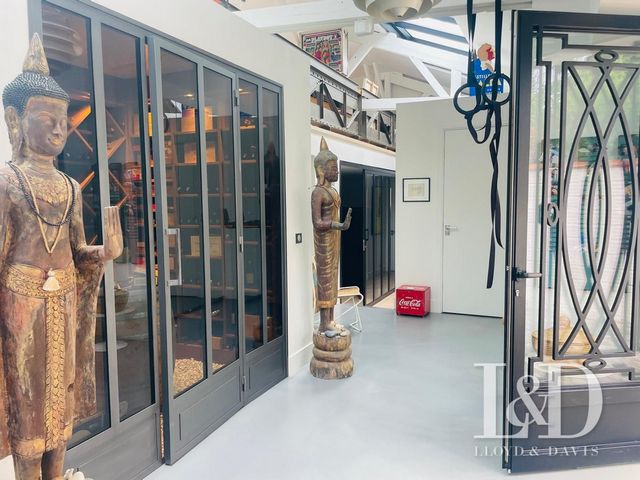
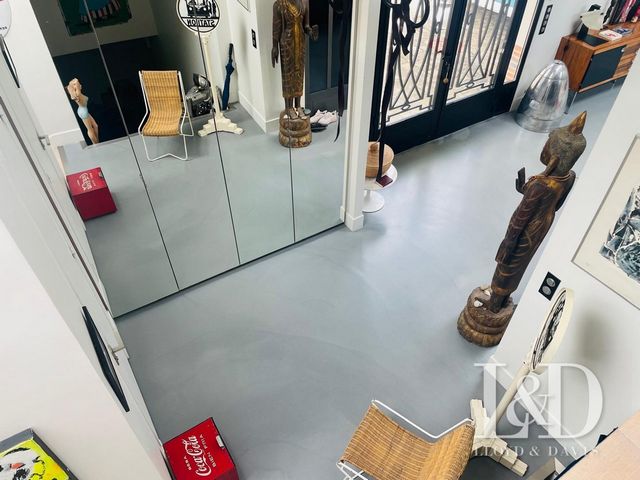

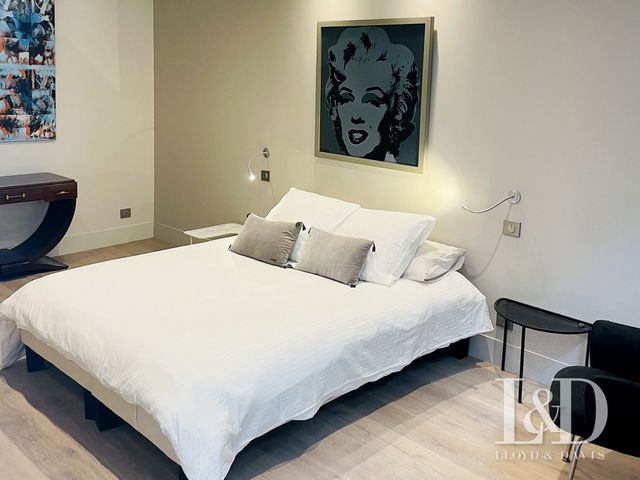

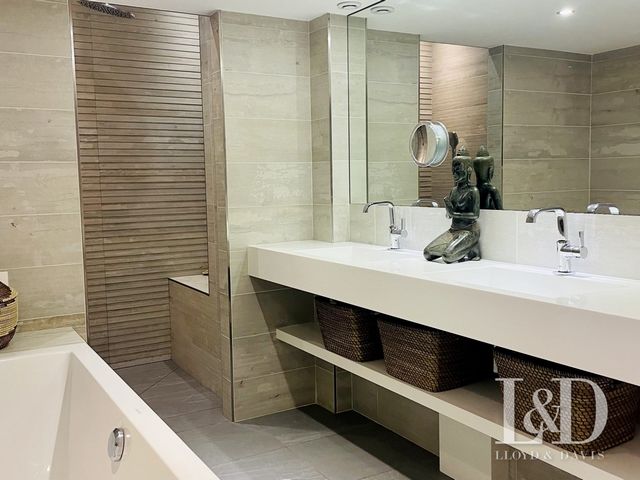

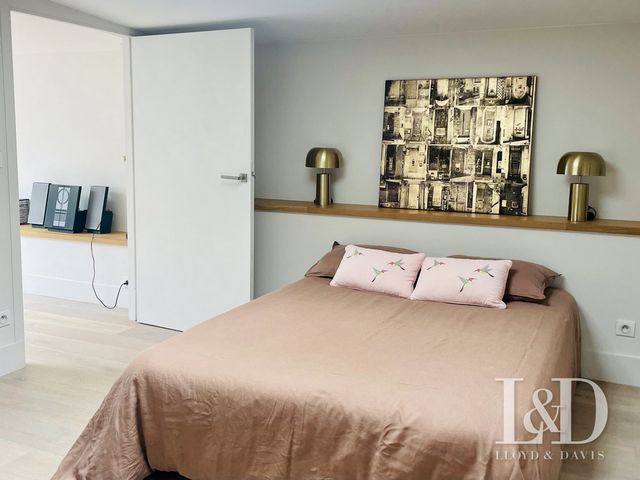
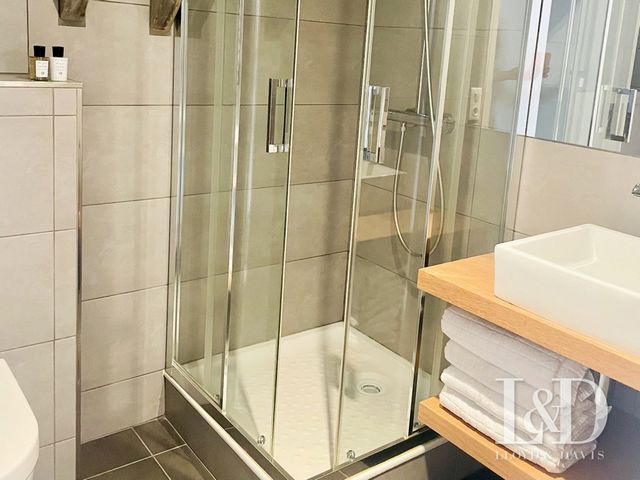



Features:
- Terrace Zobacz więcej Zobacz mniej Découvrez ce magnifique loft de 290 m² situé dans la ville renommée de Maisons-Laffitte. Anciennement une usine, ce lieu a été réhabilité en une habitation atypique, avec la possibilité d'y exercer une activité professionnelle ou d'y aménager un atelier. Dès l’entrée, vous serez séduit par une incroyable cave à vin climatisée pouvant contenir plus de 1500 bouteilles et par la pièce principale d’une hauteur au faitage de près de 5 m. Cette pièce à vivre de 90 m², offre une très belle luminosité avec ses grandes baies ouvrant sur le jardin et châssis vitrés sous pente. Le coin salon est agrémenté d'une magnifique cheminée Focus en acier numérotée et signée. La cuisine ouverte avec un îlot central, fabriquée sur mesure, en corian et laque, est entièrement équipée de nombreux placards ainsi que d’une arrière-cuisine pour les rangements. Par l’escalier attenant, vous accéderez à la mezzanine avec son garde-corps de style Eiffel, issu d’une charpente début de siècle. A l’étage se trouve également une chambre d’amis avec salle de bains et toilettes privatives. Pour continuer la visite, à droite de l'entrée, un large couloir lumineux vous conduit à l'espace nuit et bureau. Vous découvrirez une suite avec une salle d’eau ouverte, double vasque en corian, un grand dressing et une coiffeuse. Cette partie comprend également des toilettes invités, une buanderie, un bureau, ainsi que deux chambres séparées par une salle d'eau avec toilettes. Dans le prolongement du couloir, vous accèderez directement à un garage donnant sur rue et disposant d'un grenier de rangement. Un grand sous-sol de 130 m² offre une multitude de possibilités d'utilisation : stockage, atelier, bureaux, show-room, salle de sport, sauna, avec accès par l’intérieur et par l’extérieur. L'accès au loft se fait par un portail électrique, avec la possibilité de garer jusqu'à 4 voitures dans l’allée. Un jardin d’agrément sans vis à vis, une terrasse, un cabanon ainsi qu’un autre garage complète ce bien. Cette maison d'architecte, agencée avec des matériaux de haute qualité, dispose de parquet en chêne à larges lames, de béton ciré, de la climatisation réversible dans toutes les pièces et de chauffage au sol dans la pièce à vivre. Idéale à la fois comme habitation mais aussi pour une activité professionnelle (bureaux, cabinet, atelier), ce bien atypique est situé dans un quartier très calme, à 500 m de la gare (RER A et transilien), proche du centre ville et des commerces, à 10 minutes à pied du parc de Maisons-Laffitte et de la forêt domaniale, ainsi que des crèches, écoles élémentaires, collèges, lycées et écoles internationales. DPE classé C. Montant moyen estimé des dépenses annuelles d'énergie pour un usage standard, établi à partir des prix de l'énergie indexés sur les années 2021/2022/2023 : entre 3060 et 4190 euros. Les informations sur les risques auxquels ce bien est exposé sont disponibles sur le site Géorisques https:// ... Les honoraires sont à la charge du vendeur. Honoraires à la charge du vendeur. Classe énergie C, Classe climat A Montant moyen estimé des dépenses annuelles d'énergie pour un usage standard, établi à partir des prix de l'énergie de l'année 2023 : entre 3090.00 et 4190.00 €. Les informations sur les risques auxquels ce bien est exposé sont disponibles sur le site Géorisques : georisques.gouv.fr. Votre conseiller LLOYD & DAVIS : Isabelle CARBILLET Agent commercial (Entreprise individuelle) RSAC 880 791 306 Compiègne
Features:
- Terrace Discover this magnificent loft of 290 m² located in the renowned town of Maisons-Laffitte. Formerly a factory, this place has been rehabilitated into an atypical home, with the possibility of carrying out a professional activity or setting up a workshop. As soon as you enter, you will be seduced by an incredible air-conditioned wine cellar that can hold more than 1500 bottles and by the main room with a ridge height of almost 5 m. This 90 m² living room offers a very nice light with its large windows opening onto the garden and glazed windows under the slope. The seating area is embellished with a magnificent numbered and signed Steel Focus fireplace. The open kitchen with a central island, custom-made, in corian and lacquer, is fully equipped with numerous cupboards as well as a scullery for storage. Via the adjoining staircase, you will access the mezzanine with its Eiffel-style railing, from a turn-of-the-century framework. Upstairs is also a guest bedroom with en-suite bathroom and toilet. To continue the visit, to the right of the entrance, a wide, bright corridor leads you to the sleeping and office area. You will discover a suite with an open bathroom, double corian sink, a large dressing room and a dressing table. This part also includes a guest toilet, a laundry room, an office, as well as two bedrooms separated by a bathroom with toilet. In the extension of the corridor, you will have direct access to a garage overlooking the street and with a storage attic. A large basement of 130 m² offers a multitude of possibilities of use: storage, workshop, offices, showroom, gym, sauna, with access from inside and outside. Access to the loft is via an electric gate, with the possibility of parking up to 4 cars in the driveway. A pleasure garden not overlooked, a terrace, a shed and another garage complete this property. This architect's house, fitted out with high quality materials, has wide-plank oak parquet flooring, waxed concrete, reversible air conditioning in all rooms and underfloor heating in the living room. Ideal both as a home but also for a professional activity (offices, practice, workshop), this atypical property is located in a very quiet area, 500 m from the train station (RER A and Transilien), close to the city center and shops, 10 minutes walk from the Maisons-Laffitte park and the national forest, as well as nurseries, elementary schools, middle schools, high schools and international schools. DPE classified C. Estimated average amount of annual energy expenditure for standard use, established from energy prices indexed to the years 2021/2022/2023: between 3060 and 4190 euros. Information on the risks to which this property is exposed is available on the Géorisques https:// ... website. The fees are paid by the seller. Agency fees to be paid by the seller. Energy class C, Climate class A Estimated average amount of annual energy expenditure for standard use, based on energy prices for the year 2023: between €3090.00 and €4190.00. Information on the risks to which this property is exposed is available on the Géorisques website: georisques.gouv.fr. Your LLOYD & DAVIS advisor: Isabelle CARBILLET Commercial Agent (Sole Proprietorship) RSAC 880 791 306 Compiègne
Features:
- Terrace Ontdek deze prachtige loft van 290 m² gelegen in de beroemde stad Maisons-Laffitte. Vroeger was het een fabriek, maar deze plek is gerehabiliteerd tot een atypisch huis, met de mogelijkheid om een professionele activiteit uit te voeren of een werkplaats op te zetten. Zodra u binnenkomt, wordt u verleid door een ongelooflijke wijnkelder met airconditioning die plaats biedt aan meer dan 1500 flessen en door de grote zaal met een nokhoogte van bijna 5 m. Deze woonkamer van 90 m² biedt een zeer mooie lichtinval met zijn grote ramen die uitkomen op de tuin en glazen ramen onder de helling. De zithoek is verfraaid met een prachtige genummerde en gesigneerde Steel Focus open haard. De open keuken met een centraal eiland, op maat gemaakt, in corian en lak, is volledig uitgerust met tal van kasten en een bijkeuken voor opslag. Via de aangrenzende trap komt u op de mezzanine met zijn reling in Eiffelstijl, vanuit een raamwerk van rond de eeuwwisseling. Boven is ook een logeerkamer met en-suite badkamer en toilet. Om het bezoek voort te zetten, leidt rechts van de ingang een brede, lichte gang u naar het slaap- en kantoorruimte. U ontdekt een suite met een open badkamer, dubbele corian wastafel, een grote kleedkamer en een kaptafel. Dit deel omvat ook een gastentoilet, een wasruimte, een kantoor en twee slaapkamers gescheiden door een badkamer met toilet. In het verlengde van de gang heeft u direct toegang tot een garage met uitzicht op de straat en met een bergzolder. Een grote kelder van 130 m² biedt een veelheid aan gebruiksmogelijkheden: opslag, werkplaats, kantoren, showroom, fitnessruimte, sauna, met toegang van binnen en van buiten. De toegang tot de loft is via een elektrische poort, met de mogelijkheid om maximaal 4 auto's op de oprit te parkeren. Een lusttuin niet over het hoofd gezien, een terras, een schuur en nog een garage completeren deze woning. Deze architectenwoning, uitgerust met hoogwaardige materialen, heeft een eiken parketvloer met brede planken, gewaxt beton, omkeerbare airconditioning in alle kamers en vloerverwarming in de woonkamer. Ideaal zowel als woning maar ook voor een professionele activiteit (kantoren, praktijk, werkplaats), deze atypische woning is gelegen in een zeer rustige omgeving, op 500 m van het treinstation (RER A en Transilien), dicht bij het stadscentrum en winkels, op 10 minuten lopen van het park Maisons-Laffitte en het staatsbos, maar ook kinderdagverblijven, basisscholen, middelbare scholen, middelbare scholen en internationale scholen. DPE geclassificeerd C. Geschat gemiddeld bedrag van de jaarlijkse energie-uitgaven voor standaardgebruik, vastgesteld op basis van energieprijzen geïndexeerd voor de jaren 2021/2022/2023: tussen 3060 en 4190 euro. Informatie over de risico's waaraan deze woning is blootgesteld, is beschikbaar op de website van Géorisques https:// ... De kosten worden betaald door de verkoper. Makelaarskosten ten laste van de verkoper. Energieklasse C, Klimaatklasse A Geschat gemiddeld bedrag aan jaarlijkse energie-uitgaven voor standaardgebruik, gebaseerd op energieprijzen voor het jaar 2023: tussen € 3090,00 en € 4190,00. Informatie over de risico's waaraan dit onroerend goed is blootgesteld, is beschikbaar op de website van Géorisques: georisques.gouv.fr. Uw LLOYD & DAVIS-adviseur: Isabelle CARBILLET Handelsagent (eenmanszaak) RSAC 880 791 306 Compiègne
Features:
- Terrace Открийте това великолепно таванско помещение от 290 м², разположено в известния град Мезон-Лафит. Някога фабрика, това място е рехабилитирано в нетипичен дом, с възможност за извършване на професионална дейност или създаване на работилница. Веднага щом влезете, ще бъдете съблазнени от невероятна климатизирана винарска изба, която може да побере повече от 1500 бутилки и от основното помещение с височина на билото почти 5 м. Тази всекидневна от 90 м² предлага много приятна светлина с големите си прозорци, водещи към градината и остъклените прозорци под склона. Кътът за сядане е украсен с великолепна номерирана и подписана камина Steel Focus. Отворената кухня с централен остров, изработена по поръчка, от кориан и лак, е напълно оборудвана с множество шкафове, както и кухненски за съхранение. Чрез прилежащото стълбище ще получите достъп до мецанина с парапета в стил Айфел, от рамка от началото на века. На горния етаж има и спалня за гости със самостоятелна баня и тоалетна. За да продължите посещението, вдясно от входа ви отвежда широк, светъл коридор до спалната и офис зона. Ще откриете апартамент с отворена баня, двойна мивка от кориан, голяма съблекалня и тоалетка. Тази част включва още тоалетна за гости, перално помещение, офис, както и две спални, разделени от баня с тоалетна. В разширението на коридора ще имате директен достъп до гараж с изглед към улицата и с таванско помещение за съхранение. Голямо мазе от 130 м² предлага множество възможности за ползване: склад, работилница, офиси, шоурум, фитнес зала, сауна, с достъп отвътре и отвън. Достъпът до таванското помещение е чрез електрическа порта, с възможност за паркиране на до 4 автомобила на алеята. Градина за удоволствия, тераса, навес и още един гараж допълват този имот. Тази къща на архитекта, обзаведена с висококачествени материали, разполага с дъбов паркет с широка дъска, восъчен бетон, реверсивен климатик във всички помещения и подово отопление в хола. Идеален както за дом, така и за професионална дейност (офиси, практика, работилница), този нетипичен имот се намира в много тих район, на 500 м от жп гарата (RER A и Transilien), близо до центъра на града и магазините, на 10 минути пеша от парка Maisons-Laffitte и националната гора, както и детски градини, начални училища, средни училища, гимназии и международни училища. DPE с клас C. Прогнозен среден размер на годишните разходи за енергия за стандартно потребление, установен въз основа на цените на енергията, индексирани към 2021/2022/2023 г.: между 3060 и 4190 евро. Информация за рисковете, на които е изложен този имот, е достъпна на уебсайта на Géorisques https:// ... Таксите се заплащат от продавача. Таксите на агенцията, които се заплащат от продавача. Енергиен клас C, климатичен клас A Прогнозен среден размер на годишните разходи за енергия за стандартно потребление въз основа на цените на енергията за 2023 г.: между 3090,00 EUR и 4190,00 EUR. Информация за рисковете, на които е изложен този имот, е достъпна на уебсайта на Géorisques: georisques.gouv.fr. Вашият съветник на LLOYD & DAVIS: Isabelle CARBILLET Търговски представител (Едноличен търговец) RSAC 880 791 306 Compiègne
Features:
- Terrace