3 915 818 PLN
2 r
4 bd

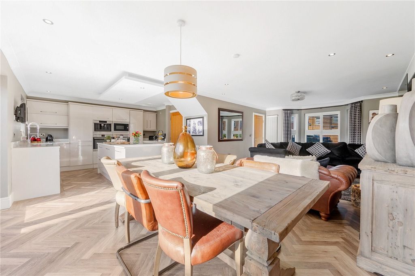
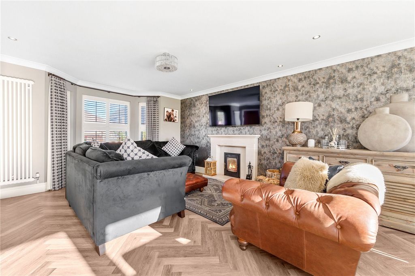


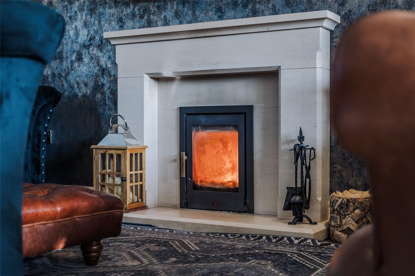
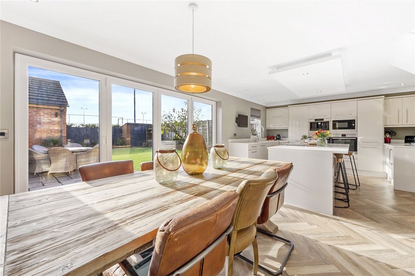
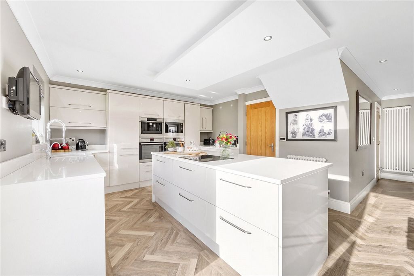
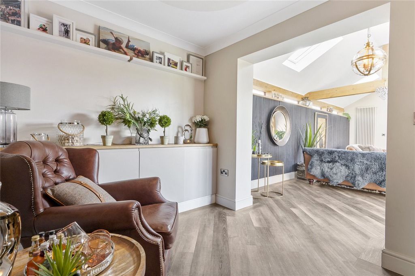
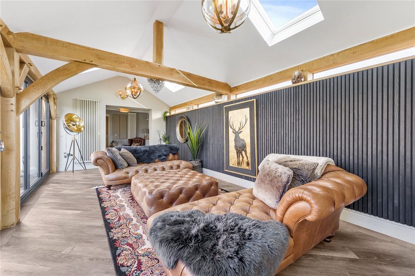
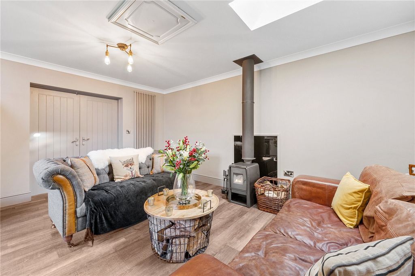
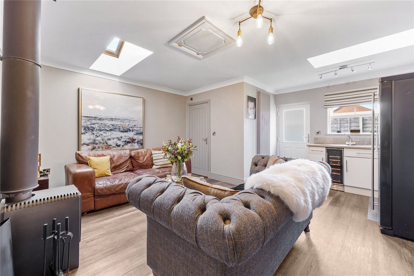
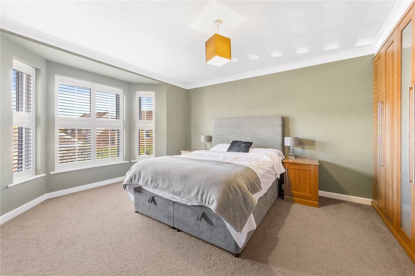
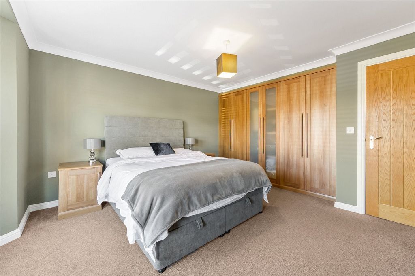
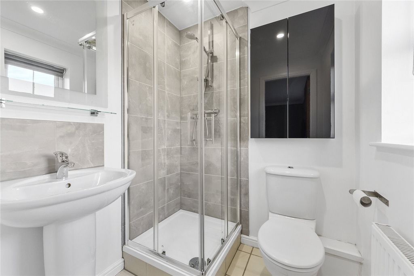
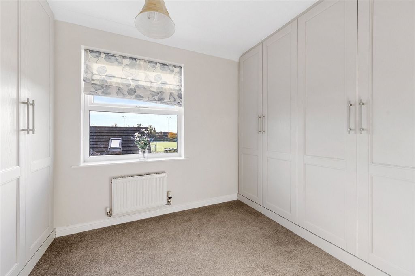
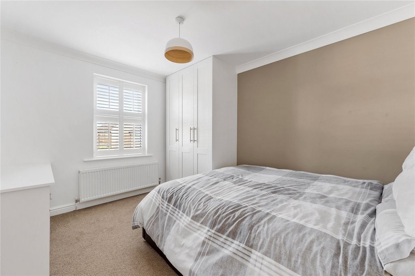
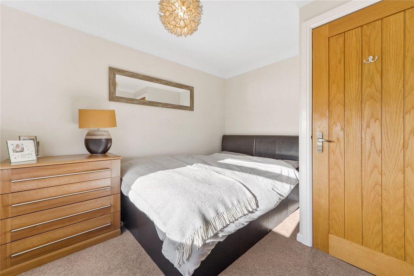
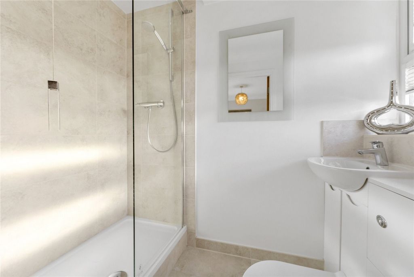
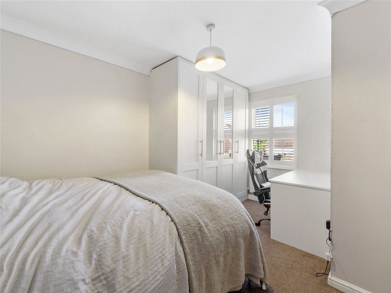
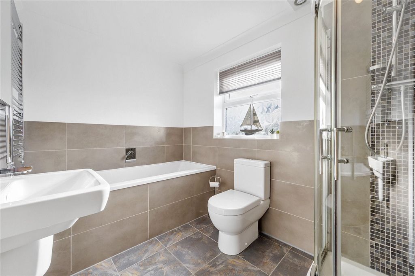
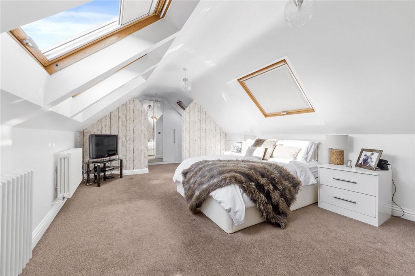
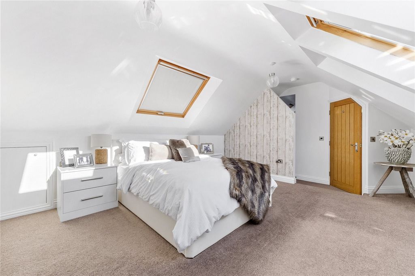
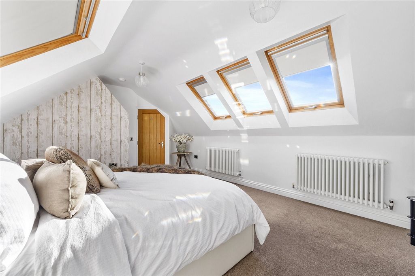
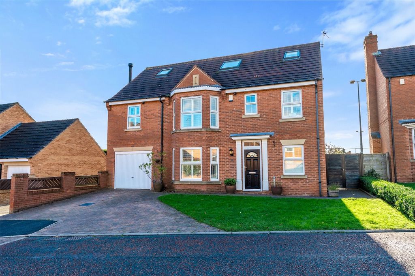

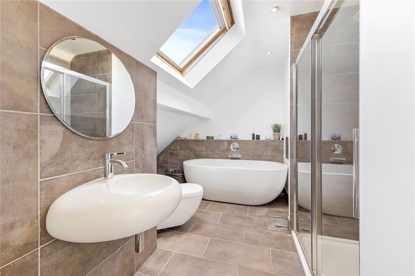
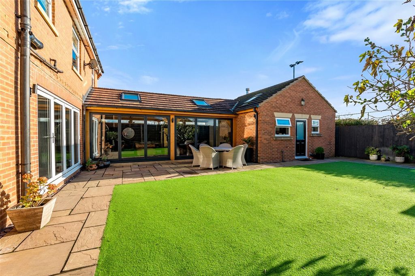

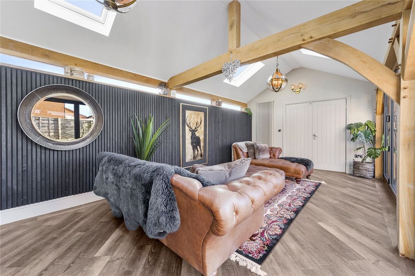
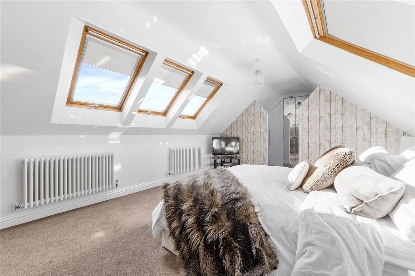
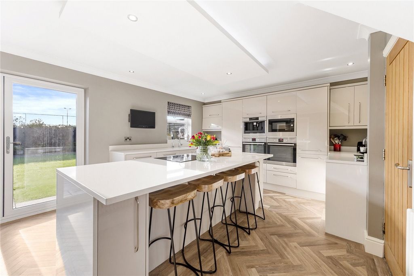
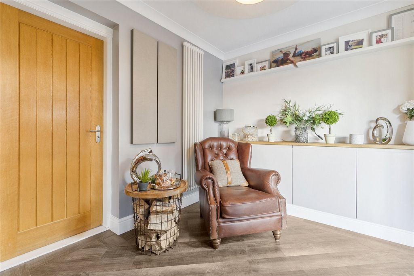
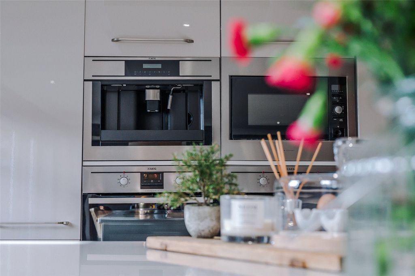
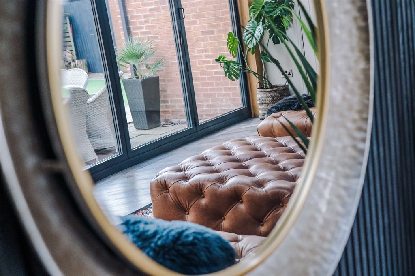
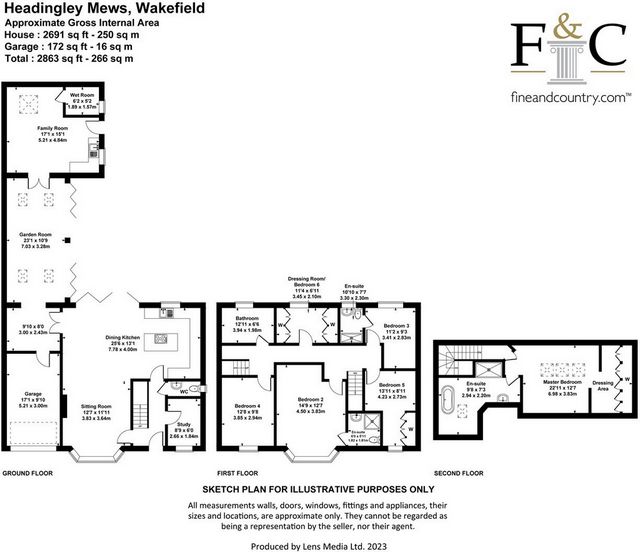
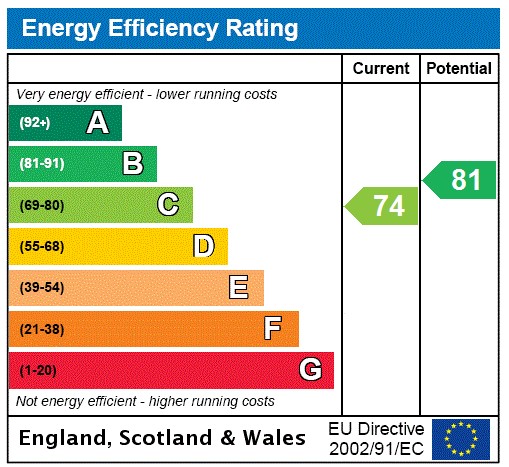
As you enter the property, you are greeted by a spacious hallway that leads to the main living areas. The ground floor features a wonderful open plan kitchen diner The kitchen is modern and well-appointed, with high quality fixtures and fittings. It offers ample storage space, sleek countertops, and a central island that serves both as a practical workspace and a casual dining area. The kitchen seamlessly flows into the dining area, which can more than comfortably accommodate a large dining table, making it ideal for hosting dinner parties or family gatherings. Large bi-folding doors open up to the low-maintenance rear garden, creating a seamless transition between indoor and outdoor living and offering the appeal of alfresco dining.
Adjacent to the kitchen diner is the spacious living room, which benefits from a cast iron log burning stove This room provides comfortable and opulent living accommodation, as you progress through the home you are greeted by a further fabulous addition, to the rear is a beautifully decorated garden room with bi-folding doors affording both natural light into the property and ease of access into the garden.
To the rear is a further versatile living space with wet room and kitchen area.
The ground floor also benefits from a downstairs W.C and further reception room previously utilised as a home office.
Moving upstairs to the first floor are five well-appointed bedrooms two benefitting from en-suite shower rooms as well as a further house bathroom. To the second floor is a wonderful primary suite with walk-in dressing room and en-suite bathroom, all bedrooms benefit from large windows, ensuring they are bright and airy.
Stepping outside you are greeted by a low maintenance Southerly facing garden ideal for alfresco dining and is perfect for outdoor activities, to the front is excellent off-street parking for numerous cars and leading to the integral garage. Zobacz więcej Zobacz mniej This six bedroom detached extended family house is a stunning property located on the fringe of the Wakefield City Centre, offering an ideal combination of space, comfort, and convenience. Situated in a sought-after area, the house provides excellent access to motorways, Wakefield train station, and local schools, including the prestigious Queen Elizabeth Grammar School.
As you enter the property, you are greeted by a spacious hallway that leads to the main living areas. The ground floor features a wonderful open plan kitchen diner The kitchen is modern and well-appointed, with high quality fixtures and fittings. It offers ample storage space, sleek countertops, and a central island that serves both as a practical workspace and a casual dining area. The kitchen seamlessly flows into the dining area, which can more than comfortably accommodate a large dining table, making it ideal for hosting dinner parties or family gatherings. Large bi-folding doors open up to the low-maintenance rear garden, creating a seamless transition between indoor and outdoor living and offering the appeal of alfresco dining.
Adjacent to the kitchen diner is the spacious living room, which benefits from a cast iron log burning stove This room provides comfortable and opulent living accommodation, as you progress through the home you are greeted by a further fabulous addition, to the rear is a beautifully decorated garden room with bi-folding doors affording both natural light into the property and ease of access into the garden.
To the rear is a further versatile living space with wet room and kitchen area.
The ground floor also benefits from a downstairs W.C and further reception room previously utilised as a home office.
Moving upstairs to the first floor are five well-appointed bedrooms two benefitting from en-suite shower rooms as well as a further house bathroom. To the second floor is a wonderful primary suite with walk-in dressing room and en-suite bathroom, all bedrooms benefit from large windows, ensuring they are bright and airy.
Stepping outside you are greeted by a low maintenance Southerly facing garden ideal for alfresco dining and is perfect for outdoor activities, to the front is excellent off-street parking for numerous cars and leading to the integral garage. Esta casa familiar independiente de seis dormitorios es una impresionante propiedad ubicada en la periferia del centro de la ciudad de Wakefield, que ofrece una combinación ideal de espacio, comodidad y conveniencia. Situada en una zona codiciada, la casa ofrece un excelente acceso a las autopistas, a la estación de tren de Wakefield y a las escuelas locales, incluida la prestigiosa Queen Elizabeth Grammar School.
Al ingresar a la propiedad, es recibido por un amplio pasillo que conduce a las principales áreas de estar. La planta baja cuenta con una maravillosa cocina comedor de planta abierta La cocina es moderna y está bien equipada, con accesorios y accesorios de alta calidad. Ofrece un amplio espacio de almacenamiento, elegantes encimeras y una isla central que sirve como un práctico espacio de trabajo y un comedor informal. La cocina fluye a la perfección en el área del comedor, que puede acomodar más que cómodamente una gran mesa de comedor, lo que la hace ideal para organizar cenas o reuniones familiares. Las grandes puertas plegables se abren al jardín trasero de bajo mantenimiento, creando una transición perfecta entre la vida interior y exterior y ofreciendo el atractivo de una cena al aire libre.
Junto a la cocina comedor se encuentra la amplia sala de estar, que se beneficia de una estufa de leña de hierro fundido. Esta habitación ofrece un alojamiento cómodo y opulento, a medida que avanza por la casa, es recibido por otra adición fabulosa, en la parte trasera hay una sala de jardín bellamente decorada con puertas plegables que brindan luz natural a la propiedad y facilidad de acceso al jardín.
En la parte trasera hay otro espacio habitable versátil con cuarto húmedo y zona de cocina.
La planta baja también se beneficia de un aseo en la planta baja y de una sala de recepción adicional que anteriormente se utilizaba como oficina en casa.
Subiendo las escaleras al primer piso hay cinco dormitorios bien equipados, dos de los cuales se benefician de cuartos de baño con ducha, así como otro baño de la casa. En el segundo piso hay una maravillosa suite principal con vestidor y baño en suite, todas las habitaciones se benefician de grandes ventanales, lo que garantiza que sean luminosas y aireadas.
Al salir, es recibido por un jardín de bajo mantenimiento orientado al sur, ideal para cenar al aire libre y es perfecto para actividades al aire libre, al frente hay un excelente estacionamiento fuera de la calle para numerosos autos y que conduce al garaje integral.