POBIERANIE ZDJĘĆ...
Dom & dom jednorodzinny for sale in Brindle
14 471 287 PLN
Dom & dom jednorodzinny (Na sprzedaż)
4 r
5 bd
5 ba
Źródło:
EDEN-T99245685
/ 99245685
Źródło:
EDEN-T99245685
Kraj:
GB
Miasto:
Lancashire
Kod pocztowy:
PR6 8NL
Kategoria:
Mieszkaniowe
Typ ogłoszenia:
Na sprzedaż
Typ nieruchomości:
Dom & dom jednorodzinny
Pokoje:
4
Sypialnie:
5
Łazienki:
5
Parkingi:
1
Garaże:
1
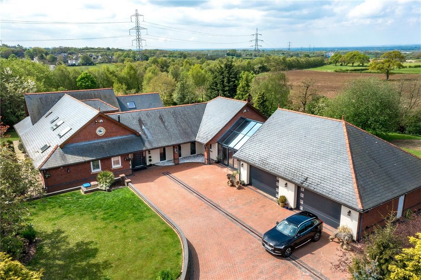
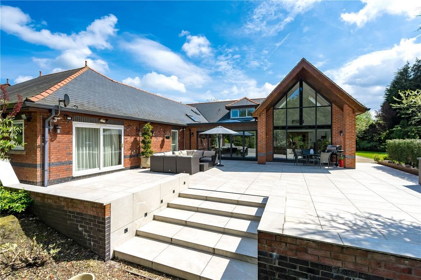
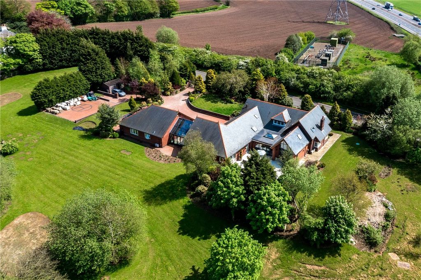
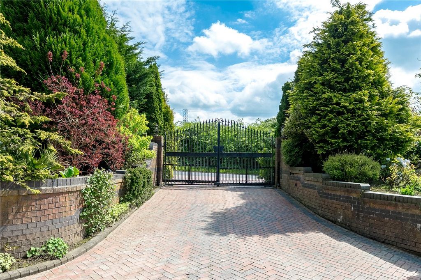
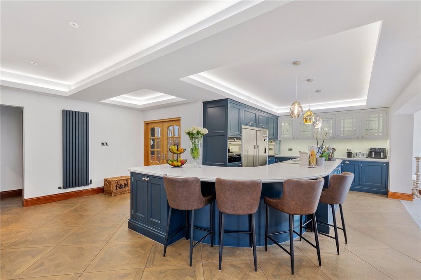
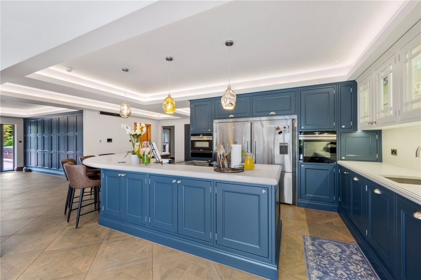
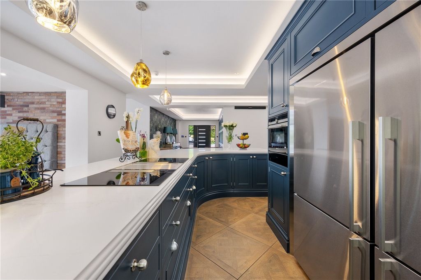
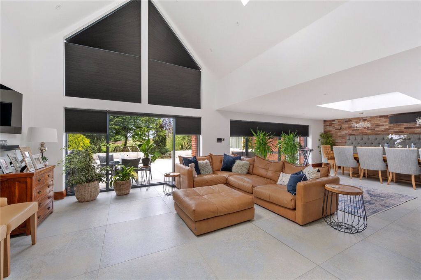
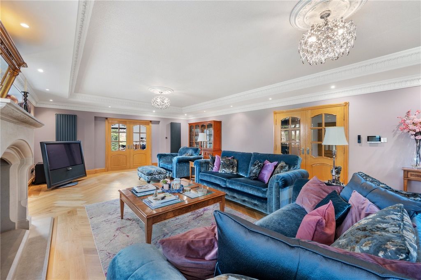
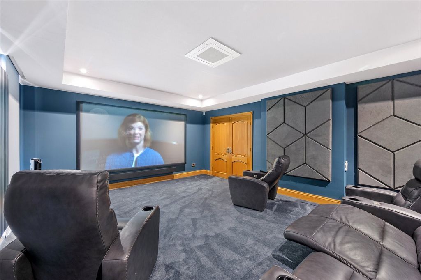
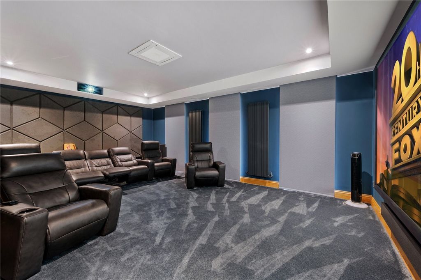
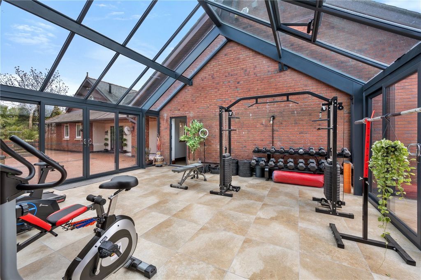
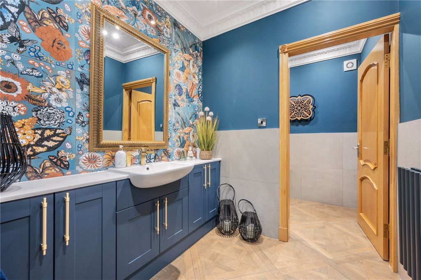
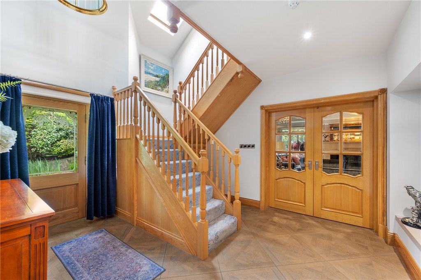
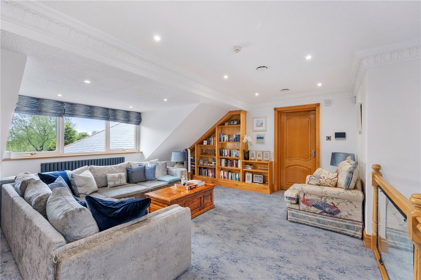
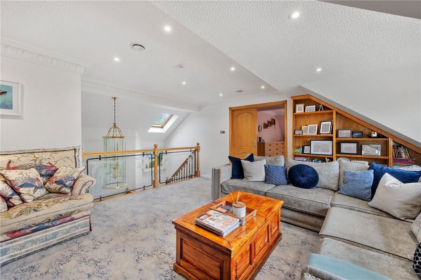
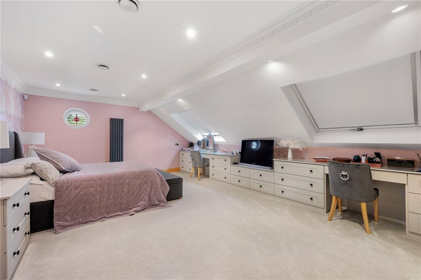
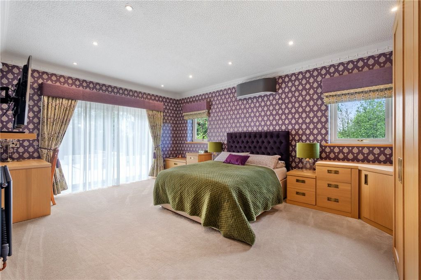
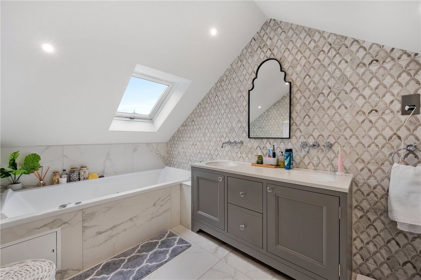
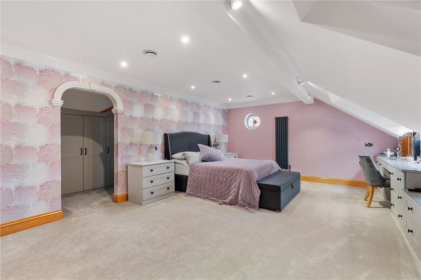
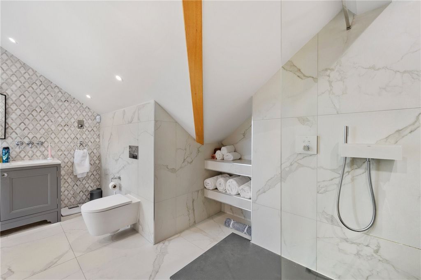
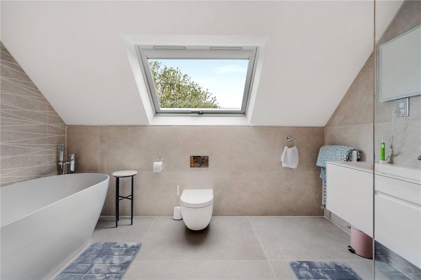
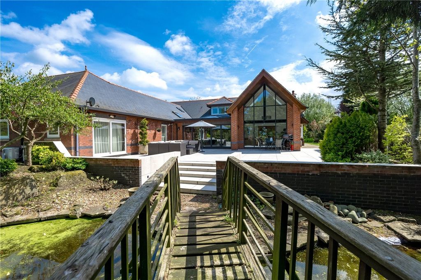
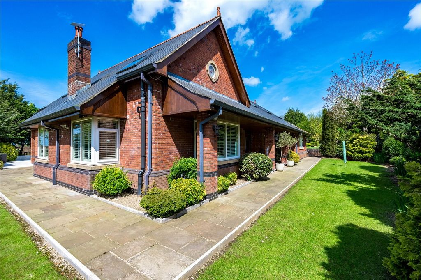
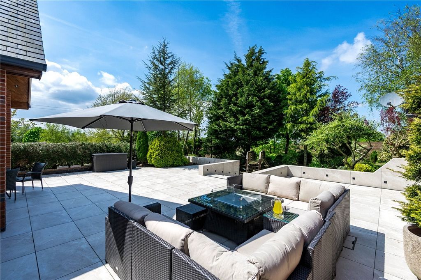
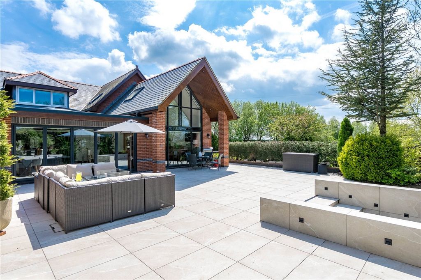
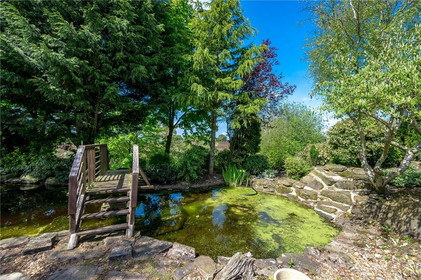
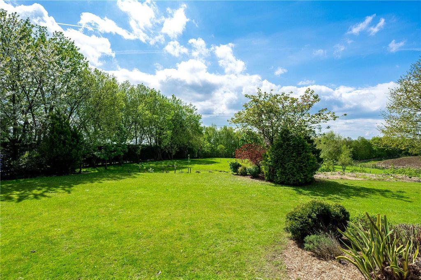
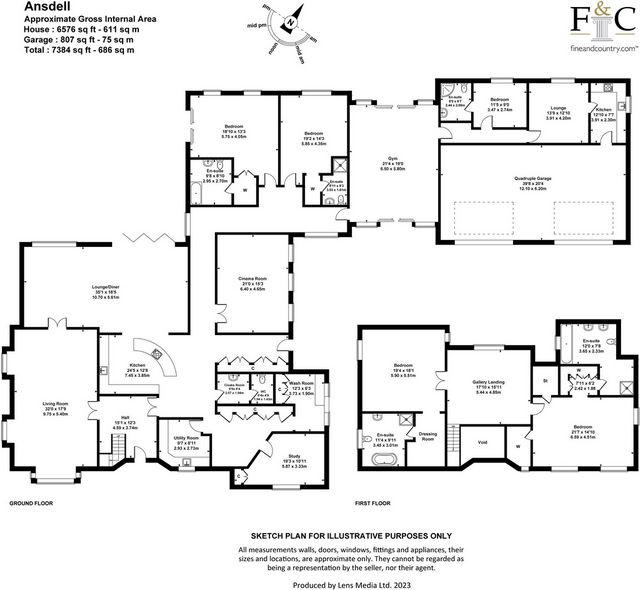
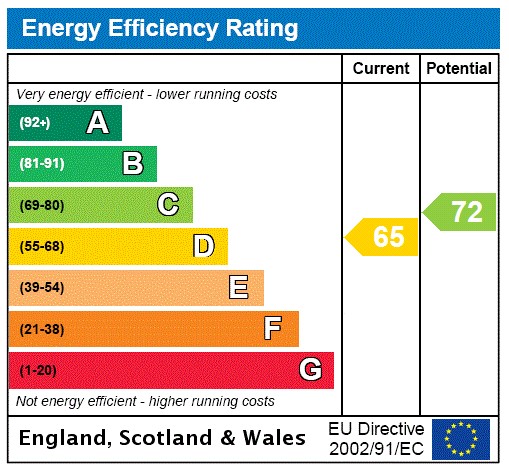
Features:
- Garage
- Parking Zobacz więcej Zobacz mniej Ansdell was originally built in Circa 1998 and has recently been remodelled to create a most fabulous property with the most high quality of finishes offering a stylish and refined living space both internally and externally.The property sits in approximately 2.75 acres and is accessed from Sandy Lane through electric gates and sits on the outskirts of Brindle Village where there is a Post Office, Primary School and two Public Houses.The accommodation itself affords: a Welcoming Entrance Hall opening up to a Reception Kitchen, which boasts a stunning curved Silestone breakfast bar and leads through to the Living Family Dining Area which is truly magnificent, with a Vaulted style ceiling & glass facade to one side, bi-fold-doors out to a Mediterranean style patio doors to the other, with internal doors leading through to the main family Lounge that offers a feature wood burning stove in a marvellous Inglenook Limestone fireplace. An Inner Hallway leads to the sound proofed Cinema Room, Two Ground Floor Bedrooms that both come with fitted bedroom furniture and luxury En-Suite Facilities. The Ground Floor Accommodation comes complete with Cloakroom and WC off, Study, Pantry, Utility Room and Dog Shower Room with a marvellous Atrium that is currently used as a gym, which links the main house to the Annexe. On the First Floor the Landing opens up to a fabulous space used as a Library by the current owners and comes with fitted book shelving. The Main Bedroom has fitted drawers and two dressing tables together with two Dressing Areas and a wonderful 5pc En-Suite Bathroom. Bedroom Two also benefits from a Dressing Area and a 3pc En-Suite Bathroom. The Annexe Accommodation provides ideal additional accommodation for multi-generational living and has an Inner Hallway, Bedroom with 3pc En-Suite Shower Room, Living Room and Kitchen which has an Internal door leading to the Triple Garage.Externally from the Electric Gates a sweeping block paved Driveway provides off road parking for several vehicles and in turn leads to an Attached Quadruple Garage that is centrally heated. The block paved Driveway also leads off to a Helipad. The stunning formal gardens are principally laid to lawn and stocked with mature trees and screened with hedging. The Patio off the Living Dining Area is beautiful and laid with porcelain tile steps, which leads down to a wildlife pond.The property itself is easily accessible for the commuter being roughly 7 miles from both Preston and Blackburn and within 10 miles of the M6 Motorway. Preston Train Station offers a direct service to London Euston in under 2hrs 15mins and Manchester Airport is less than an hour away.Proof of Funding Required for Viewings that are Strictly by Appointment Only.
Features:
- Garage
- Parking Ansdell fue construido originalmente en 1998 y ha sido recientemente remodelado para crear una propiedad fabulosa con la más alta calidad de acabados que ofrece un espacio habitable elegante y refinado tanto interna como externamente.La propiedad se encuentra en aproximadamente 2,75 acres y se accede desde Sandy Lane a través de puertas eléctricas y se encuentra en las afueras de Brindle Village, donde hay una oficina de correos, una escuela primaria y dos casas públicas.El alojamiento en sí ofrece: un acogedor hall de entrada que se abre a una cocina de recepción, que cuenta con una impresionante barra de desayuno curva de Silestone y conduce a la sala de estar familiar, que es realmente magnífica, con un techo de estilo abovedado y fachada de vidrio a un lado, puertas plegables que dan a un patio de estilo mediterráneo y puertas al otro, con puertas internas que conducen al salón familiar principal que ofrece una estufa de leña en una maravillosa chimenea de piedra caliza Inglenook. Un pasillo interior conduce a la sala de cine insonorizada, dos dormitorios de la planta baja que cuentan con muebles de dormitorio empotrados y lujosas instalaciones con baño. El alojamiento de la planta baja se completa con guardarropa y WC, estudio, despensa, lavadero y baño para perros con un maravilloso atrio que actualmente se utiliza como gimnasio, que une la casa principal con el anexo. En el primer piso, el rellano se abre a un fabuloso espacio utilizado como biblioteca por los actuales propietarios y viene con estanterías de libros empotradas. El dormitorio principal tiene cajones empotrados y dos tocadores junto con dos vestidores y un maravilloso baño en suite de 5 piezas. El dormitorio dos también se beneficia de un vestidor y un baño en suite de 3 piezas. El alojamiento anexo ofrece un alojamiento adicional ideal para la vida multigeneracional y tiene un pasillo interior, un dormitorio con cuarto de baño con ducha, sala de estar y cocina que tiene una puerta interna que conduce al garaje triple.Externamente desde las puertas eléctricas, un camino de entrada pavimentado con bloques de barrido proporciona estacionamiento fuera de la carretera para varios vehículos y, a su vez, conduce a un garaje cuádruple adjunto con calefacción central. El camino de entrada pavimentado en bloques también conduce a un helipuerto. Los impresionantes jardines formales están principalmente cubiertos de césped y provistos de árboles maduros y protegidos con coberturas. El patio del comedor es hermoso y está decorado con escalones de azulejos de porcelana, que conducen a un estanque de vida silvestre.La propiedad en sí es de fácil acceso para el viajero, ya que se encuentra a unas 7 millas de Preston y Blackburn y a menos de 10 millas de la autopista M6. La estación de tren de Preston ofrece un servicio directo a London Euston en menos de 2 horas y 15 minutos y el aeropuerto de Manchester está a menos de una hora.Se requiere prueba de financiamiento para las visitas que son estrictamente con cita previa.
Features:
- Garage
- Parking