POBIERANIE ZDJĘĆ...
Dom & dom jednorodzinny (Na sprzedaż)
Źródło:
EDEN-T99189918
/ 99189918
Źródło:
EDEN-T99189918
Kraj:
CR
Miasto:
Bahia Ballena
Kategoria:
Mieszkaniowe
Typ ogłoszenia:
Na sprzedaż
Typ nieruchomości:
Dom & dom jednorodzinny
Wielkość nieruchomości:
1 754 m²
Wielkość działki :
16 500 m²
Sypialnie:
4
Łazienki:
6
WC:
1
Umeblowanie:
Tak
Parkingi:
1
Garaże:
1
Alarm:
Tak
Dozorca:
Tak
Basen:
Tak
Tenis ziemny:
Tak
Klimatyzacja:
Tak
Balkon:
Tak
Taras:
Tak
Grill na świeżym powietrzu:
Tak
Dostęp do Internetu:
Tak
Zmywarka:
Tak
Pralka:
Tak
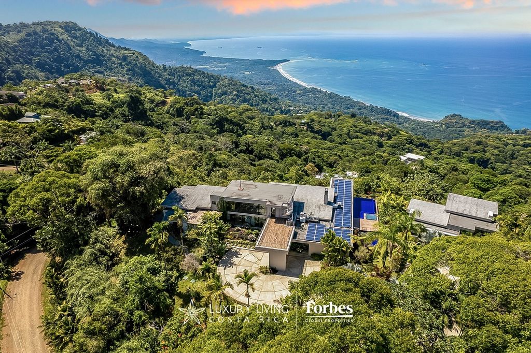
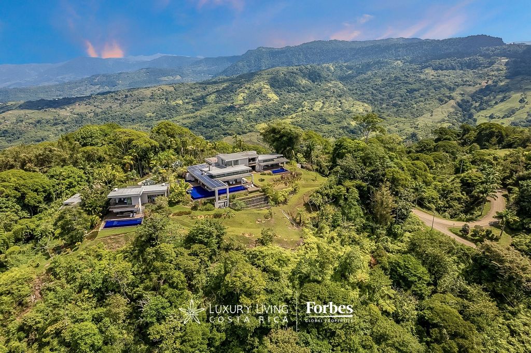
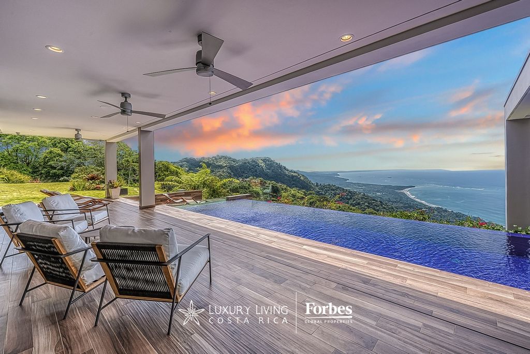
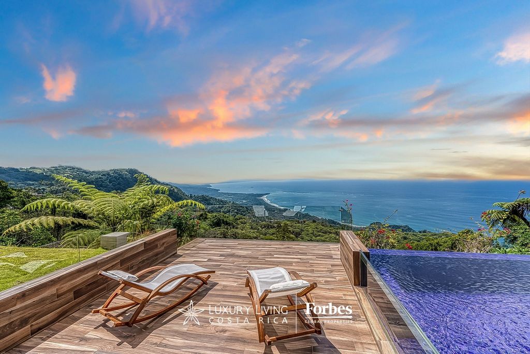
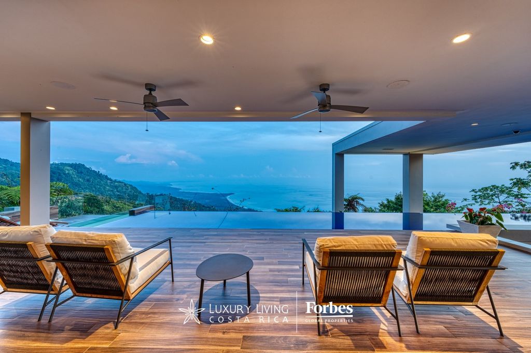
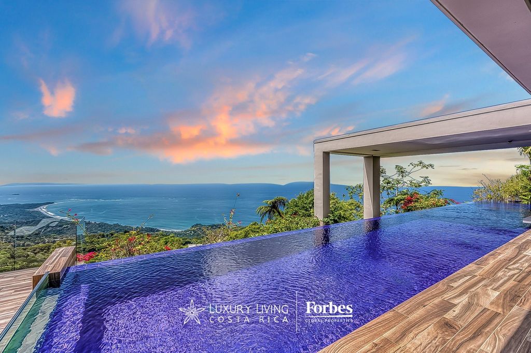
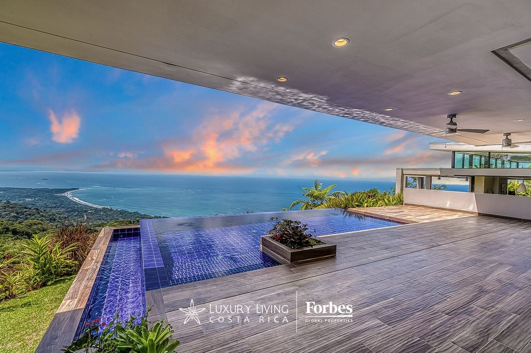
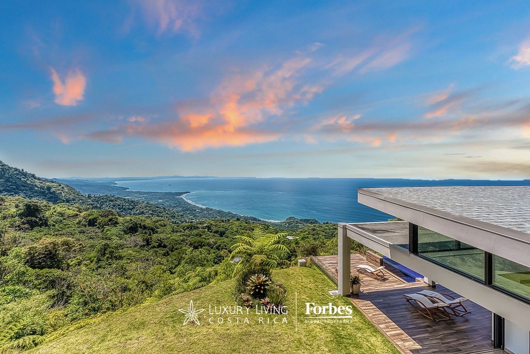
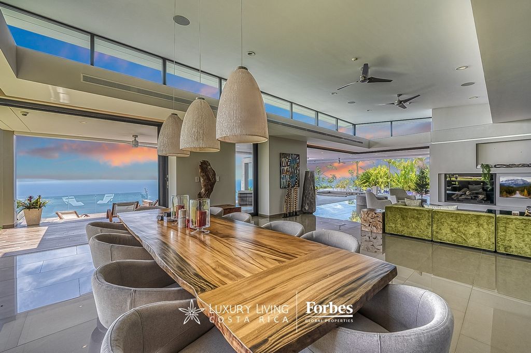
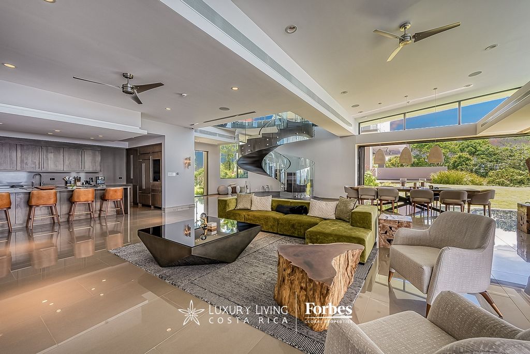
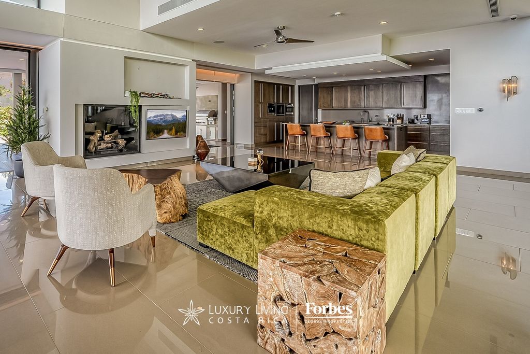
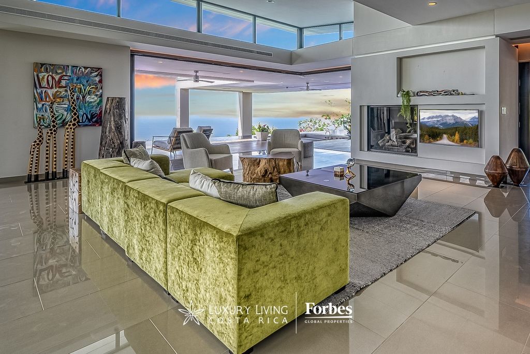
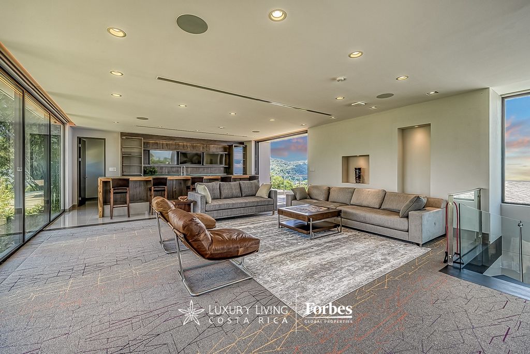
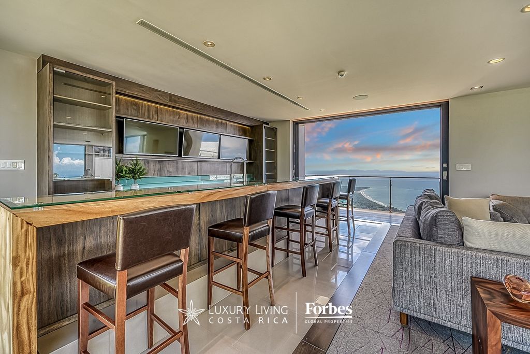
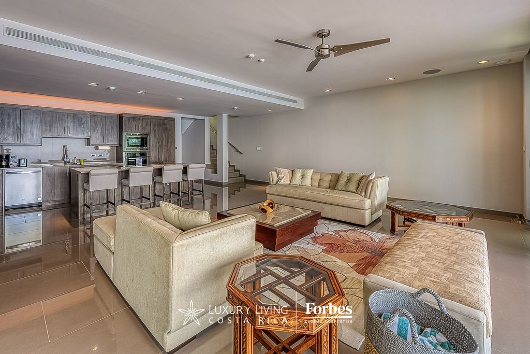
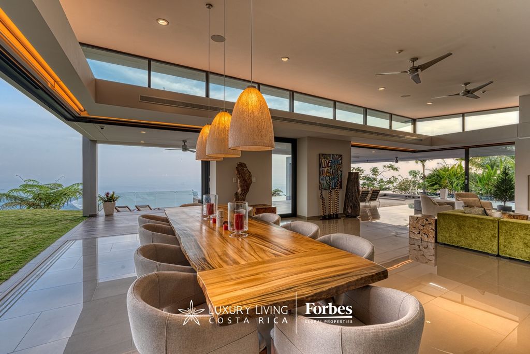
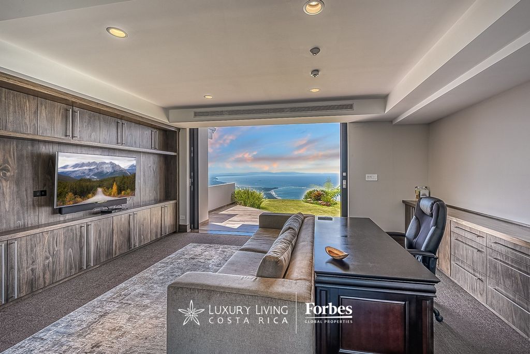
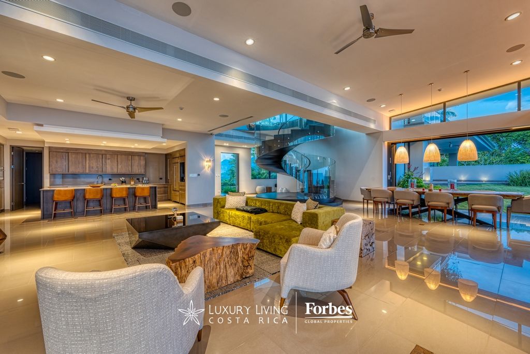
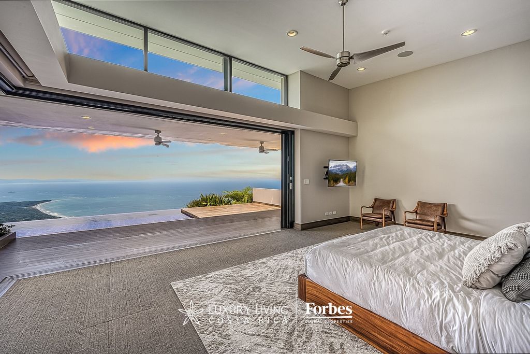
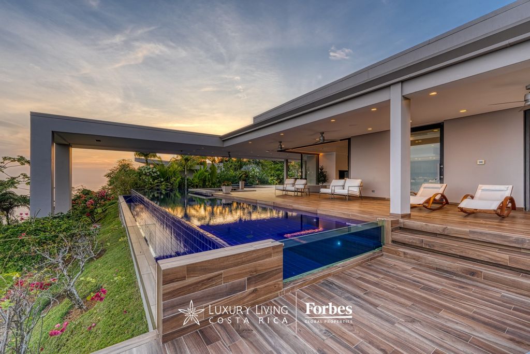
• Konstrukční izolované panelové vnější a vnitřní stěny
• Moderní střechy z plochých hliněných tašek
• Systém připojení k síti solární energie skládající se ze 75 mini-invertorových panelů pro kompenzaci většiny nákladů na elektřinu
• Dům se nachází na ose východ-západ, aby se minimalizovalo přímé vystavení slunci a maximalizovala křížová ventilace podél převládajících vzorců větru
• Vysoké, klenuté stropy
• Zapuštěné automatické žaluzie
• Zakázková okna a posuvné skleněné dveře Fleetwood™ s dvojitým sklem plněným argonem, přesnými hliníkovými rámy a mamutími™ válečky pro snadné posouvání.
• Interiérové dveře z masivního dřeva na míru
• Porcelánové dlaždice Gres dovezené z Itálie
• Stropní ventilátory ve všech pokojích a venkovních prostorách
• Zapuštěné LED osvětlení par-20 v celé rezidenci
• Ovládání Čtyři™ funkce chytré domácnosti zahrnují integrované žaluzie, osvětlení, hudbu, televize, to vše lze ovládat pomocí chytrého telefonu, tabletu nebo počítače.
• Nejmodernější zvukový systém s domácím kinem Onkyo™ s prostorovým zvukem v obývacím pokoji a zapuštěnými stropními směrovými reproduktory Klipsch™ ve společných prostorách
• Vícezónový centrální klimatizační systém Daikin
• Plně zapojený alarmový systém s pohybovým senzorem a detektorem kouře
• Vysokorychlostní internet s komplexním mesh systémem, který pokrývá celou nemovitost
• Hluboké převisy a okapy pro ochranu domu před živly
• Vyzrálý design krajiny s původními druhy, které přitahují druhy motýlů a ptáků
• Soukromý sad s exotickými ovocnými stromy: vodní jablko, kešu, yuplon, sapote, guanabana, mango, mandarina luštěnina, rambutan, acerola, jaboticaba a mangustan Hlavní plán obsahuje soukromou uzavřenou komunitu umístěnou na nejvyšším hřebeni hory Costeña a poskytuje přirozeně chladnější životní prostředí
1 250 akrů vyhrazených výhradně pro rodinné statky
Zobrazit koridory chráněné přilehlými oborami deštného pralesa
Rozsáhlý systém soukromých parků a stezek po celém objektu, včetně stezky vodopádem
24hodinový přístup s ostrahou
Soukromá přistávací plocha pro vrtulníky s hodnocením medivac
Tenisové kurty, posilovna a platforma pro jógu, s plány na budoucí klubovnu a gurmánský minimarket
Komunitní zahrada a skleník Popis: Uhnízděný na vrcholu pohoří Sierra Costera, moderní sídlo je výhradně luxusní útočiště na rozdíl od jakéhokoli jiného. S mírně kaskádovitými svahy na všech stranách, vaše panoramatické výhledy z této rozlehlé enklávy zahrnují tropická údolí a vzdálené vodopády, nekonečný Pacifik a táhnou se podél velkolepého zlatavého písku kostarického pobřeží. Rozsáhlé obytné prostory současného sídla, které odrážejí jeho nádherné prostředí, byly navrženy tak, aby vytvářely výrazně intimní zážitky, z nichž každý je navržen tak, aby co nejlépe využil luxus, který tento dům a jeho poloha nabízí. Od teras a střešních palub pro zábavu až po odlehlé soukromé bazény, kde si můžete vychutnat nádherné západy slunce, moderní sídlo vám poskytne to nejlepší z vyššího bydlení.
POLOŽKA
• Elektronická brána s automatickým IR senzorem (automaticky se otevře, když se přiblíží autorizované vozidlo)
• Betonová dlážděná příjezdová cesta končící elegantním kruhovým objezdem u hlavního domu
• Ohromující porte-cochere s akcentním osvětlením a tříúrovňovým vodním prvkem s ohnivým prvkem
• Pivotové dveře hlavního vstupu z tvrzeného skla
• Vestibul ve stylu atria s unikátním šroubovicovým schodištěm z exotického tvrdého dřeva obaleným sklem
• Pohyblivý, dálkově ovládaný motorizovaný lustr
• Umělecké niky
• toaleta s okny od podlahy ke stropu SKVĚLÝ POKOJ
• Integrovaná ukázková kuchyně, obývací pokoj a jídelna, vedoucí k rozsáhlému venkovnímu zábavnímu prostoru
• Tři stěny zcela otevřené do exteriéru pomocí motorizovaných posuvných dveří Fleetwood™, které jsou zapuštěné
do zdí
• Oboustranný krb a zábavní jednotka
• Otevřená ukázková kuchyně s dřevěnými truhlářskými výrobky na míru, pracovními deskami Silestone™
• Indukční varná deska Wolf™, průduch se spádem, konvekční parní trouba, konvekční mikrovlnná trouba, ohřívací zásuvky, chladnička s francouzskými dveřmi a výrobník ledu
• Gaggenau™ pultový parní hrnec a teppanyaki gril
• Vestavěný systém kávovaru Miele™
• Myčka nádobí Bosch™
• Nerezový dřez Roca™ s elektrickou dotykovou baterií Delta™ a zvukově izolovanou jednotkou na likvidaci odpadu
• Chladnička na víno s monogramem™ BUTLER KITCHEN
• Špičkový nerezový elektrický sporák Bosch™, mikrovlnná trouba, digestoř, myčka nádobí, chladnička s francouzskými dveřmi a výrobník ledu
• Zakázková dřevěná pouzdra a pracovní desky Silestone™
• Nerezový dřez Roca™ s elektrickou dotykovou baterií Delta™ a zvukově izolovanou jednotkou na likvidaci odpadu
• Plná spíž s policemi
• Spotřebiče Bosch™ UTILITY AREA
• Bahenní místnost se samostatným vnějším vchodem, zařízením na čištění bot a ryb, masážní vanou, umyvadlem a úložnou skříní na surfovací prkna
• Prádelna s úložnými skříněmi, skládacím prostorem, pračkou a sušičkou Whirlpool Duet™ s předním plněním a energeticky úsporným ohřívačem vody
• Centrální elektronická stanice pro uložení bezpečnostních dat a systému chytré domácnosti Control Four™. STUDIE MASTER SUITE
• Velké kancelářské prostory s výhledem na hory i pobřeží
• Soukromá zahrada přístupná kapsovými posuvnými dveřmi
• Kapesní dveře z masivního dřeva umožňují v případě potřeby úplné zastřešení kanceláře LOŽNICE
• Vestavěné zábavní centrum a umělecké výklenky
• Klenuté stropy s jasnými okny v přízemí
• Osvětlení zapuštěné do podhledu
• Soukromá terasa s třístranným bazénkem s nekonečným okrajem, lavicí a ohništěm
• Automatické žaluzie
• Přímý přístup do soukromého sadu KOUPELNA
• Plovoucí toaletní stolek s výhledem na pohoří a nejvyšší vodopád v Kostarice
• Dřezy a baterie Porcelanosa™
• Uzavřené WC s automatickými značkovými toaletami a telefonními linkami
• Plně automatizovaná digitální Bluetooth™ sprcha Grohe™ s tělovým proudem, dešťovou sprchou a ručním proudem
• Součástí sprchového koutu je vestavěná lavice, zapuštěné osvětlení a křišťálová dlažba Swarovski CLOSET
• Velká šatna s dřevěnou uzavřenou skříní, šatnou a ostrůvkem s posezením
• Skrytá bezpečnostní místnost a trezor postavený z masivního železobetonu s ocelovými dveřmi, samostatným zdrojem energie, záchranným lanem, klimatizací a vinotékou (určeno na osm hodin) VENKOVNÍ PROSTOR
• Venkovní jídelní kout s krbem a zábavním centrem
• Kompletní venkovní kuchyně s vlastními skříněmi, pracovními deskami Silestone™, plynovým grilem Wolf™ a bočním grilem
hořák, chladicí zásuvky U-Line™ a výrobník ledu
• Prosklené, zapuštěné posezení s výhledem
• 20 metrový plavecký bazén se swim-up barem s místem pro čtyři osoby a místem k stání pro osm osob
• Zapuštěný bar s vlastním pouzdrem, pracovní desky Silestone™, chladicí zásuvky U-Line™
a výrobníku ledu
• vířivka Clearwater Spa™ s kapacitou pro osm osob
• Plně vybavená venkovní koupelna s otevřeným zahradním sprchovým koutem
• Velká sluneční terasa s zrcadlícím se bazénem má schody, které vedou do apartmá pro hosty ROOFTOP LOUNGE
• Střešní salonek s plně vybaveným mokrým barem, zábavní centrum se třemi velkoplošnými obrazovkami
televizory, koupelna pro návštěvníky, kulečník a balkon s výhledem na oceán
• Zakázková dřevěná pouzdra a pracovní desky Silestone™
• Nerezový dřez Roca™ s elektrickou dotykovou baterií Delta™ a zvukově izolovanou jednotkou na likvidaci odpadu
• Mezi špičkové spotřebiče z nerezové oceli patří nápojové centrum GE Monogram™, výrobník ledu Whirlpool™, zásuvka na mikrovlnné trouby Wolf™ a myčka nádobí Bosch™
• Přímý přístup na velkou terasu s výhledem do údolí s vlastním ocelovým zábradlím s integrovaným osvětlením
• Vnější šroubovicové schodiště vede na vyhlídkovou plošinu určenou pro použití vrtulníkem GUEST HOUSE
• Samostatný, mezonetový penzion se dvěma hlavními apartmány, obývacím prostorem, otevřenou kuchyní a soukromým bazénem
• Hlavní ložnice mají soukromé terasy s přímým výhledem na oceán, šatny a vlastní koupelny s toaletami, umyvadly a bateriemi Porcelanosa™
• Otevřená kuchyně nabízí dřevěné truhlářské výrobky na míru, pracovní desky Silestone™, indukční varnou desku Bosch, větrací otvor pro™ spád, vestavěnou troubu, francouzské dveře
lednička, výrobník ledu a myčka nádobí
• Prádelna s pračkou a sušičkou Whirlpool Duet™ s předním plněním CARETAKER nebo druhý penzion
• Uzavřená garáž pro čtyři auta v ...