POBIERANIE ZDJĘĆ...
Dom & dom jednorodzinny for sale in Fossombrone
3 301 575 PLN
Dom & dom jednorodzinny (Na sprzedaż)
Źródło:
EDEN-T99134223
/ 99134223
Źródło:
EDEN-T99134223
Kraj:
IT
Miasto:
Fossombrone
Kod pocztowy:
61034
Kategoria:
Mieszkaniowe
Typ ogłoszenia:
Na sprzedaż
Typ nieruchomości:
Dom & dom jednorodzinny
Wielkość nieruchomości:
600 m²
Pokoje:
16
Sypialnie:
4
Łazienki:
4
Umeblowanie:
Tak
Parkingi:
1
Taras:
Tak
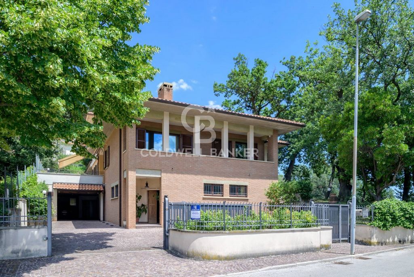
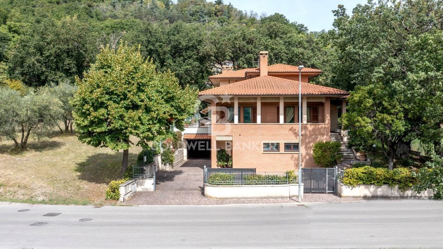
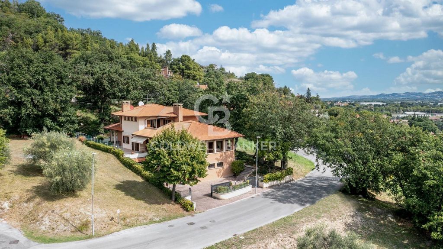
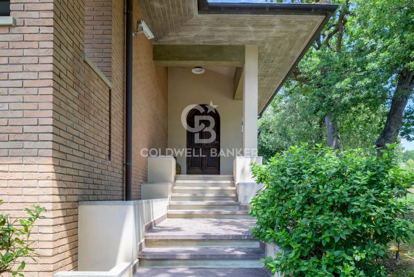
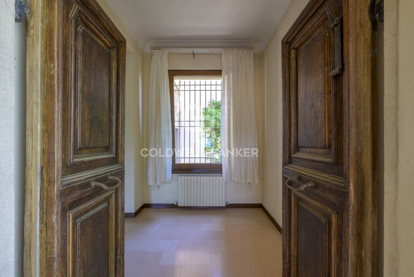

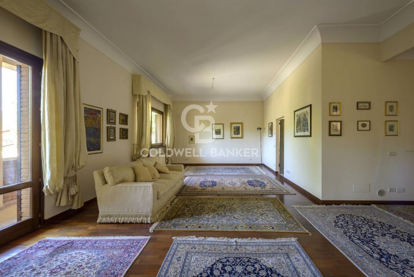
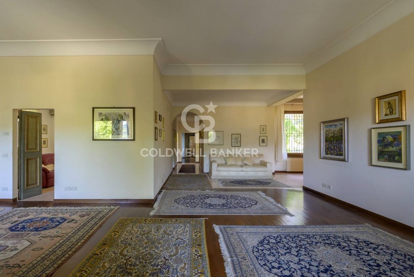
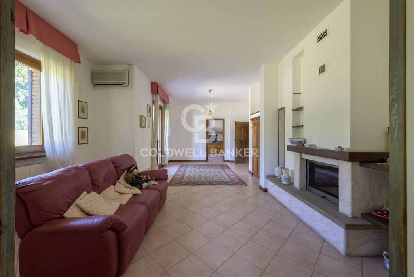
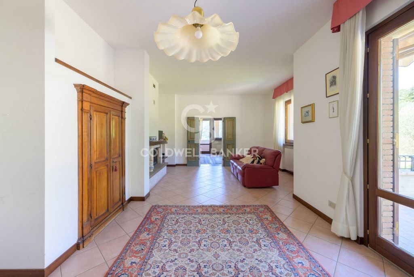
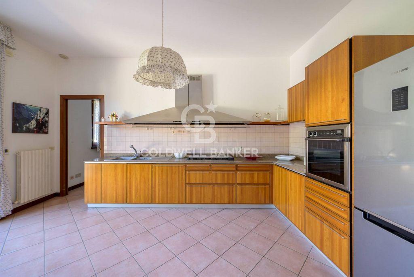
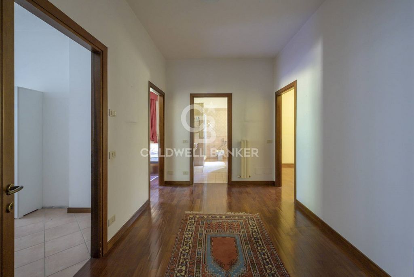
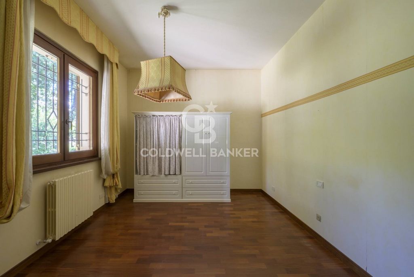
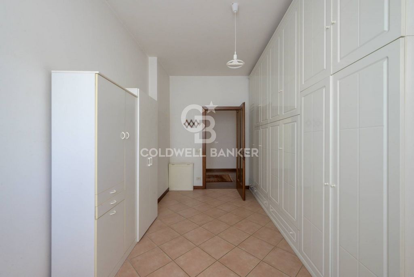
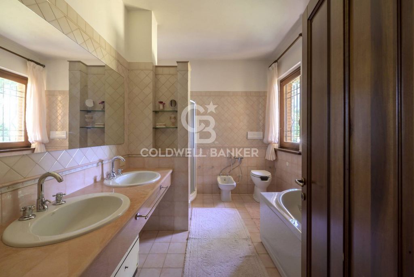
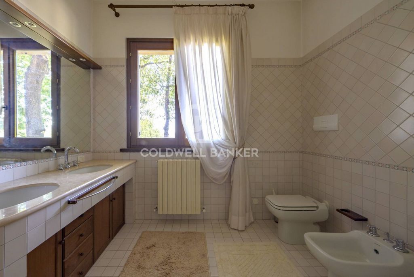
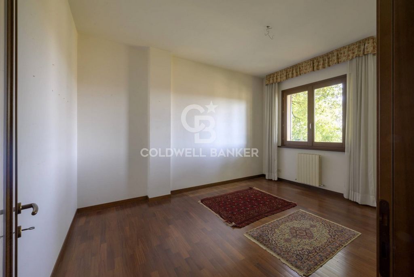
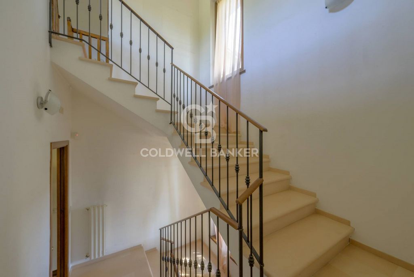
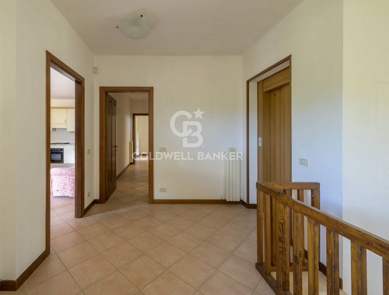

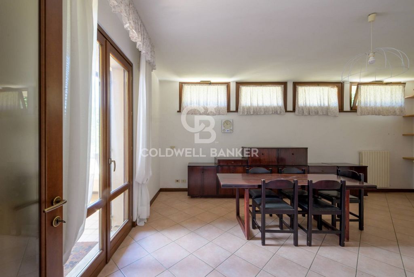
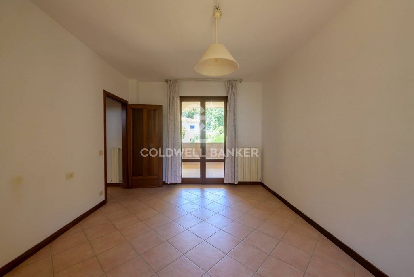

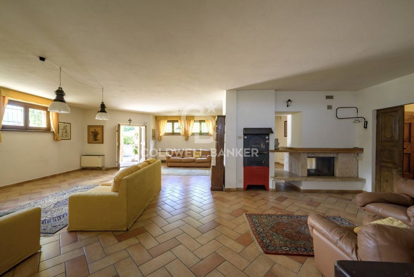
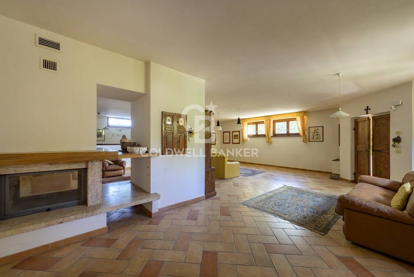
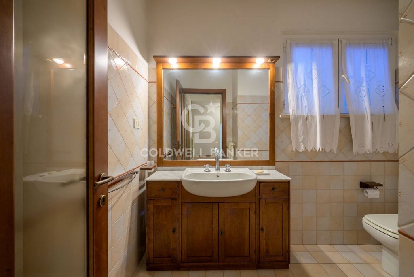
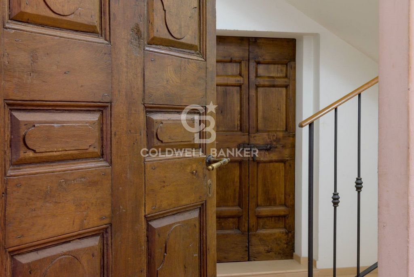
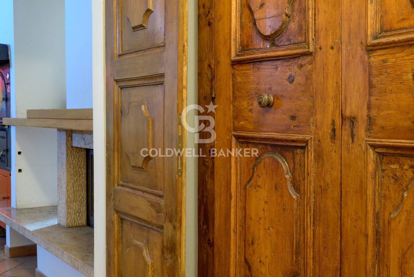
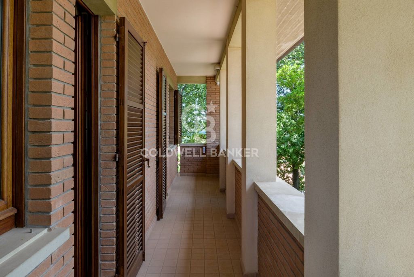
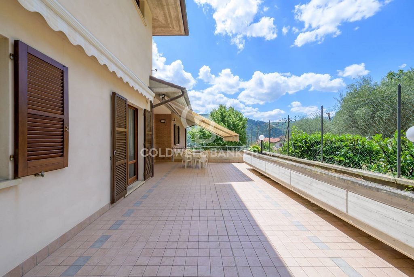
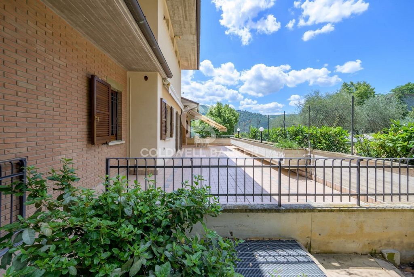

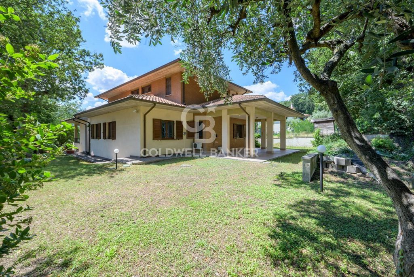
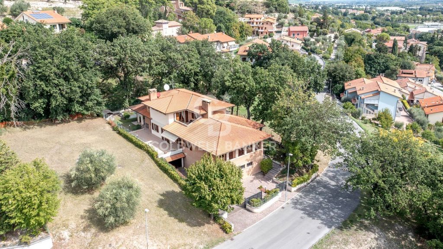
Features:
- Terrace
- Garden
- Parking
- Furnished Zobacz więcej Zobacz mniej OBJEKTBESCHREIBUNG In Fossombrone, einer historischen Stadt und wichtigen Kommunikationsroute zwischen Rom und Rimini, im Metauro-Tal gelegen und berühmt für die eindrucksvolle Ponte della Concordia und für Naturschönheiten wie die Marmitte dei Giganti, bieten wir eine prächtige Villa in Panoramalage an. Das Anwesen erstreckt sich über drei Ebenen und liegt nur 10 Gehminuten vom historischen Zentrum entfernt. Im Erdgeschoss finden wir den Wohnbereich mit einem großen Wohnzimmer mit Blick auf die Stadt, einem Esszimmer und einer Küche mit Zugang zu einer großen Terrasse. Durch einen Flur gelangen Sie in den Schlafbereich, bestehend aus drei geräumigen Doppelzimmern, zwei Badezimmern, eines davon mit Hydromassage-Badewanne und einem praktischen Kleiderschrank. Um diese Etage zu bereichern, gibt es eine bezaubernde Veranda, die sich ideal für Momente der Entspannung im Freien eignet. Im ersten Stock befindet sich eine 77 m² große Zweizimmerwohnung bestehend aus einem Flur, einem Wohnzimmer mit Küche und Zugang zur Terrasse, einem Doppelzimmer mit exklusivem Zugang zu einer weiteren Terrasse und einem Badezimmer. Diese Konfiguration macht es perfekt für Gäste oder die unabhängige Nutzung. Im Untergeschoss finden wir eine große 116 m² große Garage mit elektrischer Öffnung, eine Waschküche, ein Badezimmer, einen Holzschuppen und Technikräume. Diese Etage verfügt über einen separaten Eingang und bietet maximale Funktionalität und Komfort. ZUSTAND UND AUSFÜHRUNGEN Die 1994 vom Architekten D'Errico Sergio nach erdbebensicheren Kriterien erbaute Villa besteht aus Stahlbeton mit Vollziegeln, Styrudur-Isolierung und perforierten vertikalen Blöcken, die vom Studio Aguzzi erstellt wurden. Außerdem ist es mit Sandstein verkleidet, was ihm eine solide und raffinierte Ästhetik verleiht. Es ist mit einem komfortablen Bassetti-Aufzug ausgestattet, der alle Etagen bedient. Die doppelt verglasten Holzfensterrahmen und -gitter garantieren Sicherheit und Komfort. Der Parkettboden und die rosafarbene Steintreppe der Gola del Furlo verleihen den Innenräumen einen Hauch von Eleganz. Das Anwesen umfasst außerdem 14 prächtige Türen aus dem Ende des 17. Jahrhunderts, die aus klassischen Holzfliesen mit geschnitzten klassischen Verzierungen der damaligen Zeit bestehen. Zur Ausstattung der Villa gehören Konvektorheizungen, Absauganlage, Klimaanlagen, elektrische Markisen, Alarmanlage und ein privater Brunnen. Das Anwesen umfasst einen exklusiven Garten von ca. 400 m2, ideal, um die Ruhe und das umliegende Panorama zu genießen. NUTZEN UND POTENZIALITÄT Diese Immobilie stellt eine seltene Gelegenheit für diejenigen dar, die eine exklusive Residenz suchen und den Charme einer unabhängigen Villa mit der Bequemlichkeit der Nähe zum historischen Zentrum und den wichtigsten Dienstleistungen verbinden. Perfekt für große Familien, Berufstätige oder für diejenigen, die ein prestigeträchtiges Zuhause in privilegierter Lage suchen. ENTFERNUNGEN UND POSITIONEN STADT Fano 27,7 km Genga 50,4 km Urbino 20,6 km Ancona 92,9 km Florenz 184 km Rom 268 km MEER UND SEEN Fiastra-See 115 km Conero Riviera 94,6 km Adria 34,3 km FLUGHÄFEN: Flughafen Ancona: 67,2 km Flughafen Perugia: 97,1 km Flughafen Florenz: 256 km Flughafen Rom: 277 km AUTOBAHN A14: 25,7 km A1: 139 km
Features:
- Terrace
- Garden
- Parking
- Furnished DESCRIPCIÓN DE PROPIEDAD En Fossombrone, ciudad histórica e importante vía de comunicación entre Roma y Rimini, ubicada en el valle de Metauro y famosa por el evocador Ponte della Concordia y por bellezas naturales como la Marmitte dei Giganti, ofrecemos una espléndida villa en una posición panorámica. La propiedad tiene tres niveles y se encuentra a solo 10 minutos a pie del centro histórico. En la planta baja encontramos la sala de estar con un amplio living ofreciendo vista a la ciudad, comedor y cocina con acceso a una amplia terraza. A través de un pasillo se accede a la zona de noche, compuesta por tres amplios dormitorios dobles, dos baños, uno de ellos con bañera de hidromasaje y un práctico armario. Para enriquecer esta planta, un coqueto porche ideal para momentos de relax al aire libre. La primera planta alberga un apartamento de dos habitaciones de 77m2 que consta de pasillo, salón con cocina y acceso a la terraza, un dormitorio doble con acceso exclusivo a otra terraza y baño. Esta configuración lo hace perfecto para invitados o uso independiente. En la planta semisótano encontramos un amplio garaje de 116m2 con apertura eléctrica, lavadero, baño, leñera y cuartos técnicos. Esta planta tiene entrada independiente, ofreciendo la máxima funcionalidad y comodidad. ESTADO Y ACABADOS Construida en 1994 por el arquitecto D'Errico Sergio con criterios antisísmicos, la villa está realizada en hormigón armado con ladrillo macizo, aislamiento "Styrudur" y bloque vertical perforado creado por el estudio Aguzzi. También está revestido de piedra arenisca, lo que le confiere una estética sólida y refinada. Está equipado con un cómodo ascensor "Bassetti" que da servicio a todas las plantas. Los marcos y rejas de madera de las ventanas con doble acristalamiento garantizan seguridad y comodidad. El suelo de parquet y la escalera de piedra rosa de la Gola del Furlo añaden un toque de elegancia a los interiores. La propiedad también incluye 14 espléndidas puertas que datan de finales del siglo XVII, realizadas con clásicos azulejos de madera tallados con decoraciones clásicas de la época. Entre el equipamiento de la villa encontramos calentadores convectores, sistema de extracción, aires acondicionados, toldos eléctricos, sistema de alarma y pozo privado. La propiedad incluye un exclusivo jardín de aproximadamente 400 m2, ideal para disfrutar de la tranquilidad y el panorama circundante. USO Y POTENCIALIDAD Esta propiedad representa una oportunidad única para quienes buscan una residencia exclusiva, combinando el encanto de una villa independiente con la comodidad de la proximidad al centro histórico y a los principales servicios. Perfecta para familias numerosas, profesionales o para aquellos que quieran una vivienda de prestigio en una posición privilegiada. DISTANCIAS Y POSICIONES CIUDAD Fano 27,7 km Genga 50,4 km Urbino 20,6 km Ancona 92,9 km Florencia 184 km Roma 268 kilómetros MAR Y LAGOS Lago Fiastra 115 km Riviera del Conero 94,6 km Mar Adriático 34,3 km AEROPUERTOS: Aeropuerto de Ancona: 67,2 km Aeropuerto de Perugia: 97,1 km Aeropuerto de Florencia: 256 km Aeropuerto de Roma: 277 km CARRETERA A14: 25,7 kilómetros A1: 139 kilómetros
Features:
- Terrace
- Garden
- Parking
- Furnished DESCRIPTION DE LA PROPRIÉTÉ À Fossombrone, ville historique et importante voie de communication entre Rome et Rimini, située dans la vallée du Metauro et célèbre pour l'évocateur Ponte della Concordia et pour ses beautés naturelles comme la Marmitte dei Giganti, nous vous proposons une splendide villa en position panoramique. La propriété est sur trois niveaux et est située à seulement 10 minutes à pied du centre historique. Au rez-de-chaussée on retrouve l'espace de vie avec un grand séjour offrant une vue sur la ville, une salle à manger et une cuisine avec accès à une grande terrasse. Un couloir mène à la zone nuit, composée de trois chambres doubles spacieuses, de deux salles de bains dont une avec baignoire d'hydromassage et d'un placard pratique. Pour enrichir cet étage, un charmant porche idéal pour des moments de détente en plein air. Le premier étage abrite un deux pièces de 77 m2 composé d'un couloir, d'un séjour avec cuisine et accès à la terrasse, d'une chambre double avec accès exclusif à une autre terrasse et d'une salle de bains. Cette configuration le rend parfait pour les invités ou pour un usage indépendant. Au rez-inférieur nous trouvons un grand garage de 116m2 avec ouverture électrique, une buanderie, une salle d'eau, un bûcher et des locaux techniques. Cet étage dispose d'une entrée indépendante, offrant un maximum de fonctionnalité et de commodité. ÉTAT ET FINITIONS Construite en 1994 par l'architecte D'Errico Sergio avec des critères antisismiques, la villa est réalisée en béton armé avec briques pleines, isolation "Styrudur" et bloc vertical perforé réalisé par le studio Aguzzi. Elle est également habillée de grès, lui conférant une esthétique solide et raffinée. Il est équipé d'un confortable ascenseur "Bassetti" qui dessert tous les étages. Les châssis et grilles de fenêtres en bois à double vitrage garantissent sécurité et confort. Le parquet et l'escalier en pierre rose de la Gola del Furlo ajoutent une touche d'élégance aux intérieurs. La propriété comprend également 14 splendides portes datant de la fin du XVIIe siècle, réalisées avec des tuiles classiques en bois sculptées de décorations classiques de l'époque. Parmi les équipements de la villa, nous trouvons des convecteurs, un système d'extraction, des climatiseurs, des stores électriques, un système d'alarme et un puits privé. La propriété comprend un jardin exclusif d'environ 400 m2, idéal pour profiter de la tranquillité et du panorama environnant. UTILISATION ET POTENTIALITÉ Cette propriété représente une opportunité rare pour ceux qui recherchent une résidence exclusive, alliant le charme d'une villa indépendante avec la commodité de la proximité du centre historique et des principaux services. Parfait pour les familles nombreuses, les professionnels ou pour ceux qui souhaitent une maison de prestige dans une position privilégiée. DISTANCES ET POSITIONS VILLE Fano 27.7 km Genga 50.4 km Urbin 20,6 km Ancône 92,9 km Florence 184 km Rome 268 km MER ET LACS Lac Fiastra 115 km Riviera du Conero 94,6 km Mer Adriatique 34,3 km AÉROPORTS : Aéroport d'Ancône : 67,2 km Aéroport de Pérouse : 97,1 km Aéroport de Florence : 256 km Aéroport de Rome : 277 km AUTOROUTE A14 : 25,7 km A1 : 139 km
Features:
- Terrace
- Garden
- Parking
- Furnished DESCRIZIONE DELLA PROPRIETÀ A Fossombrone, città storica ed importante via di comunicazione tra Roma e Rimini, posta nella valle del Metauro e famosa per il suggestivo Ponte della Concordia e per le bellezze naturali come le Marmitte dei Giganti, proponiamo splendida villa in posizione panoramica. La proprietà è disposta su tre livelli e si trova a soli 10 minuti di passeggiata dal centro storico. Al piano terra troviamo la zona giorno con un ampio soggiorno che offre una vista sulla città, una sala da pranzo e una cucina con accesso a un ampio terrazzo. Attraverso un disimpegno si accede alla zona notte, composta da tre spaziose camere matrimoniali, due bagni di cui uno dotato di vasca idromassaggio e un pratico ripostiglio. Ad arricchire questo piano, un affascinante portico ideale per momenti di relax allaperto. Il primo piano ospita un bilocale di 77 mq composto da disimpegno, soggiorno con cucina e accesso a terrazzo, una camera matrimoniale con accesso esclusivo ad un ulteriore terrazzo e bagno. Questa configurazione lo rende perfetto per ospiti o per un uso indipendente. Al piano sottostrada troviamo un ampio garage con apertura elettrica di 116 mq, una lavanderia, un bagno, una legnaia e vani tecnici. Questo piano è dotato di ingresso indipendente, offrendo massima funzionalità e comodità. STATO E RIFINITURE Progettata dall'Architetto D'Errico Sergio e costruita nel 1994 con criteri antisismici, la villa è realizzata in cemento armato con mattoncini pieni, isolante "Styrudur" e blocco verticale forato realizzato dallo studio Aguzzi. E' inoltre rivestita in pietra arenaria, conferendo un'estetica solida e raffinata. È dotata di un comodo ascensore "Bassetti" che serve tutti i piani. Gli infissi in legno con doppio vetro e le grate garantiscono sicurezza e comfort. La pavimentazione in parquet e la scala in pietra rosa della Gola del Furlo aggiungono un tocco di eleganza agli interni. La proprietà comprende anche 14 splendide porte risalenti alla fine del XVII secolo, realizzate con classiche formelle in legno intagliate con decori classici dell'epoca. Tra le dotazioni della villa troviamo termoconvettori, impianto di aspirazione, climatizzatori, tende da sole elettriche, sistema d'allarme e un pozzo privato. Completa la proprietà un giardino esclusivo di circa 400 mq, ideale per godere della tranquillità e del panorama circostante. USO E POTENZIALITÀ Questa proprietà rappresenta una rara opportunità per chi cerca una residenza esclusiva, combinando il fascino di una villa indipendente con la comodità della vicinanza al centro storico e ai principali servizi. Perfetta per famiglie numerose, professionisti o per chi desidera un'abitazione di prestigio in una posizione privilegiata. DISTANZE E POSIZIONI CITTÀ Fano 27,7 km Genga 50,4 km Urbino 20,6 km Ancona 92,9 km Firenze 184 km Roma 268 km MARI E LAGHI Lago del Fiastra 115 km Riviera del Conero 94,6 km Mare Adriatico 34,3 km AEROPORTI: Aeroporto di Ancona: 67,2 km Aeroporto di Perugia: 97,1 km Aeroporto di Firenze: 256 km Aeroporto di Roma: 277 km AUTOSTRADA A14: 25,7 km A1: 139 km
Features:
- Terrace
- Garden
- Parking
- Furnished PROPERTY DESCRIPTION In Fossombrone, a historic city and important communication route between Rome and Rimini, located in the Metauro valley and famous for the evocative Ponte della Concordia and for natural beauties such as the Marmitte dei Giganti, we offer a splendid villa in a panoramic position. The property is on three levels and is located just a 10-minute walk from the historic center. On the ground floor we find the living area with a large living room offering a view of the city, a dining room and a kitchen with access to a large terrace. Through a hallway you enter the sleeping area, consisting of three spacious double bedrooms, two bathrooms, one of which has a hydromassage tub and a practical closet. To enrich this floor, a charming porch ideal for moments of relaxation outdoors. The first floor houses a 77m2 two-room apartment consisting of a hallway, living room with kitchen and access to the terrace, a double bedroom with exclusive access to a further terrace and bathroom. This configuration makes it perfect for guests or independent use. On the lower ground floor we find a large 116m2 garage with electric opening, a laundry room, a bathroom, a woodshed and technical rooms. This floor has an independent entrance, offering maximum functionality and convenience. STATE AND FINISHES Built in 1994 by the architect D'Errico Sergio with anti-seismic criteria, the villa is made of reinforced concrete with solid bricks, "Styrudur" insulation and perforated vertical block created by the Aguzzi studio. It is also clad in sandstone, giving it a solid and refined aesthetic. It is equipped with a comfortable "Bassetti" lift that serves all floors. The double-glazed wooden window frames and grates guarantee safety and comfort. The parquet flooring and the pink stone staircase from the Gola del Furlo add a touch of elegance to the interiors. The property also includes 14 splendid doors dating back to the end of the 17th century, made with classic wooden tiles carved with classic decorations of the time. Among the equipment of the villa we find convector heaters, extraction system, air conditioners, electric awnings, alarm system and a private well. The property includes an exclusive garden of approximately 400 m2, ideal for enjoying the tranquility and surrounding panorama. USE AND POTENTIALITY This property represents a rare opportunity for those looking for an exclusive residence, combining the charm of an independent villa with the convenience of proximity to the historic center and the main services. Perfect for large families, professionals or for those who want a prestigious home in a privileged position. DISTANCES AND POSITIONS CITY Fano 27.7 km Genga 50.4 km Urbino 20.6 km Ancona 92.9 km Florence 184 km Rome 268 km SEA AND LAKES Fiastra Lake 115 km Conero Riviera 94.6 km Adriatic Sea 34.3 km AIRPORTS: Ancona airport: 67.2 km Perugia Airport: 97.1 km Florence airport: 256 km Rome airport: 277 km HIGHWAY A14: 25.7 km A1: 139 km
Features:
- Terrace
- Garden
- Parking
- Furnished