1 176 261 PLN
1 365 303 PLN
1 176 261 PLN
1 176 261 PLN
1 365 303 PLN
1 545 943 PLN

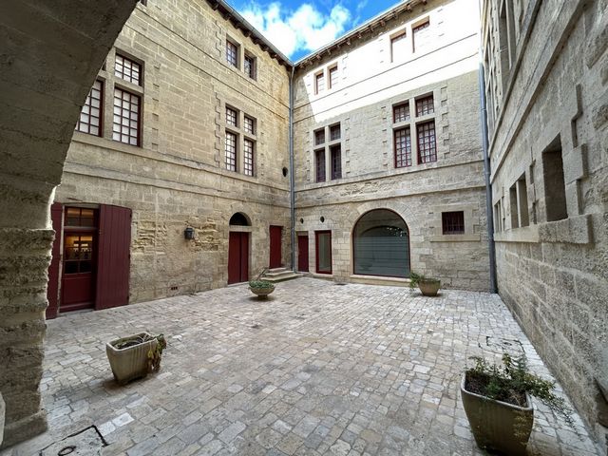
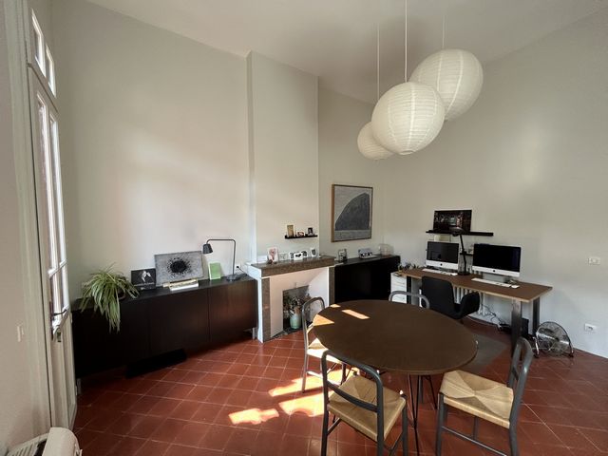

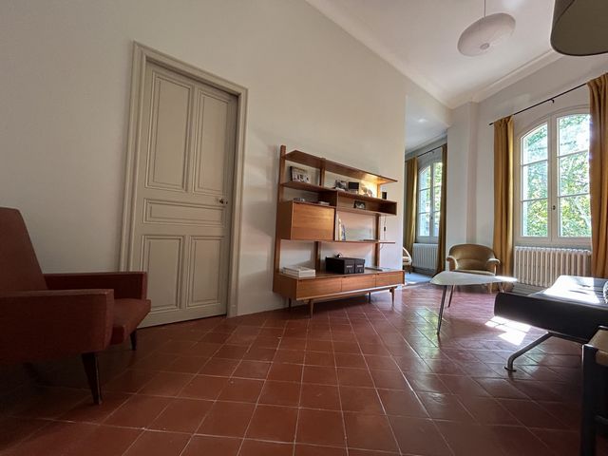
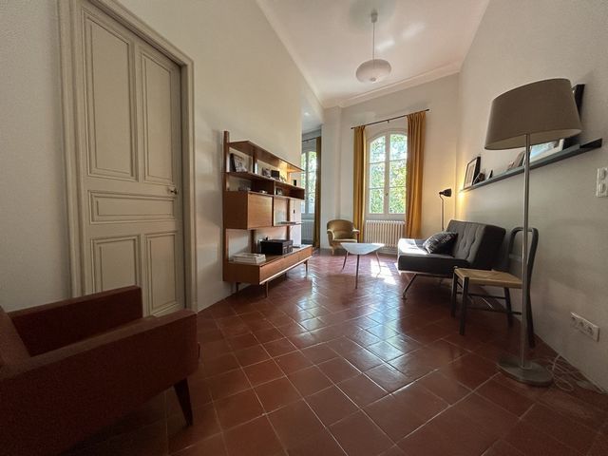


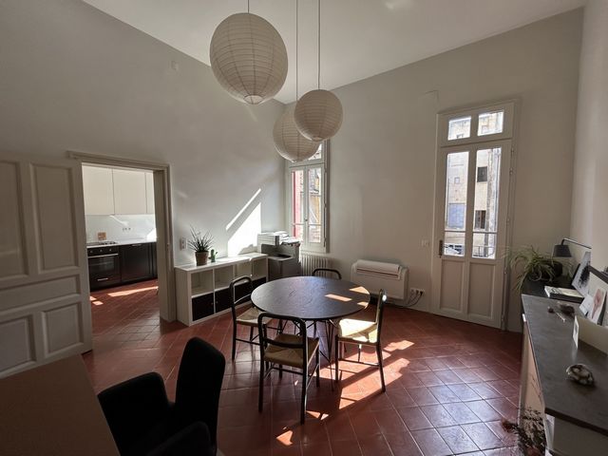
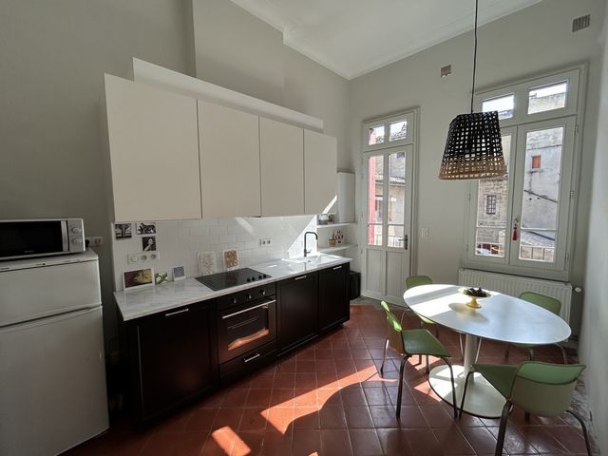


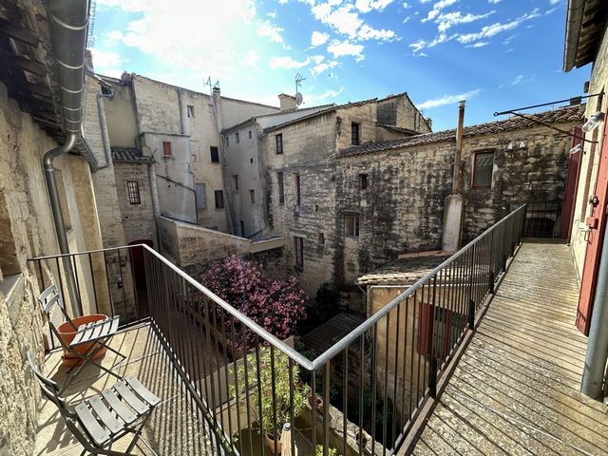
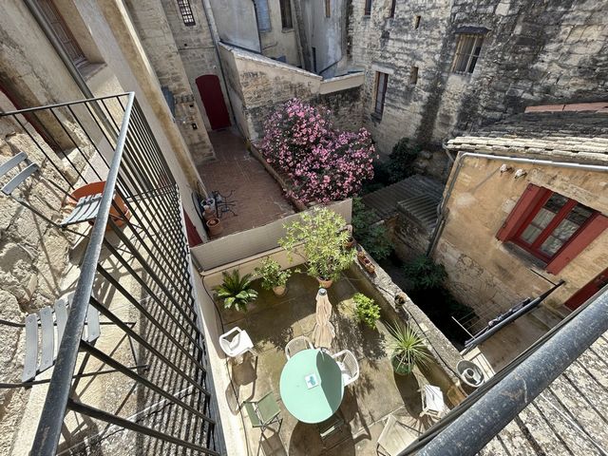
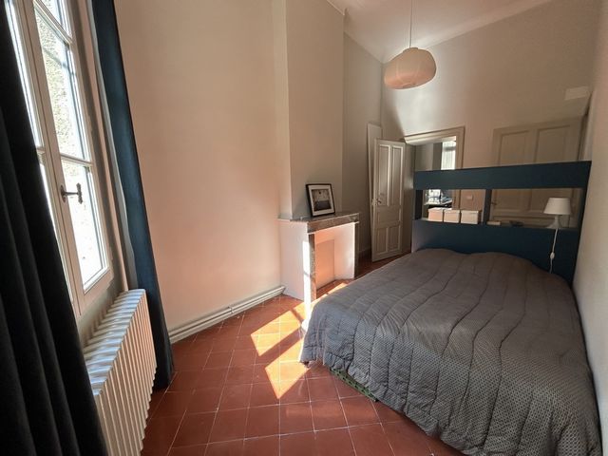
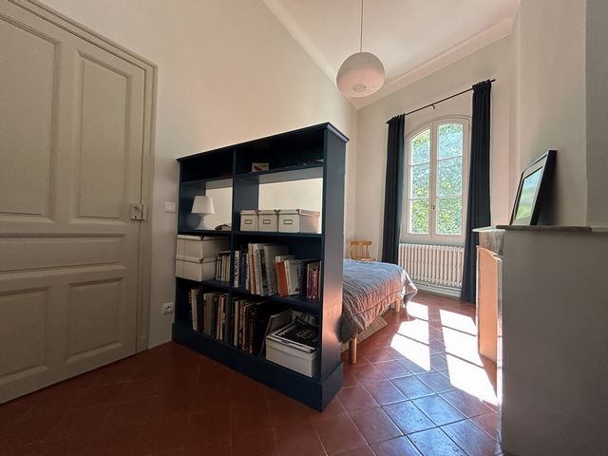

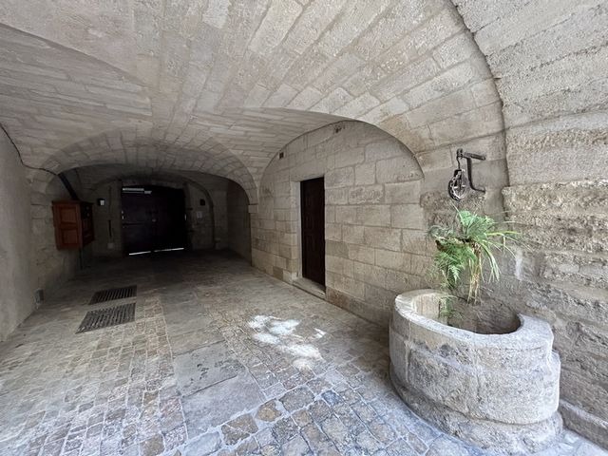
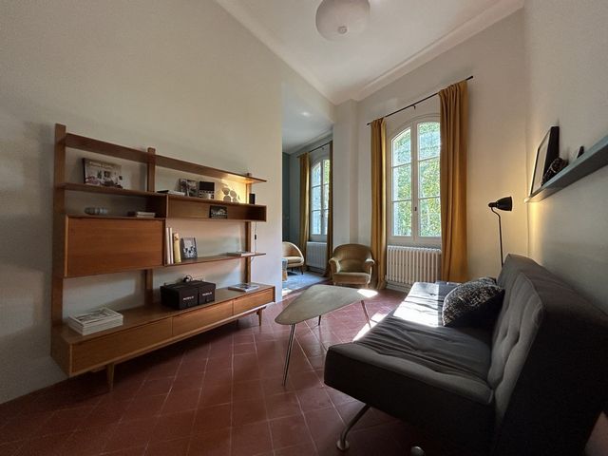
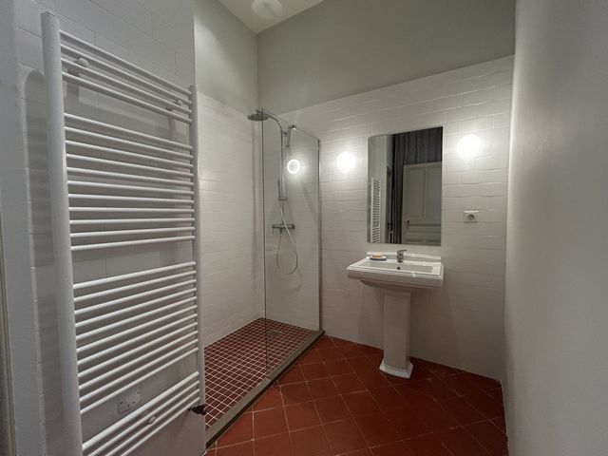
- Balcony
- Washing Machine Zobacz więcej Zobacz mniej Situé au dernier étage d'un des plus bel ensemble immobilier classé au coeur de la cité ducale d'UZES, cet appartement traversant d'EST en OUEST d'une superficie habitable de 77,41m2 profite d'une luminosité exceptionnelle. On y accède depuis un balcon filant à l'Est avec un espace pour une petite table déjeuner au calme. La circulation intérieure est fluide et s'organise autour d'un joli living avec un espace cosy et son dressing pouvant faire un couchage d'appoint supplémentaire. La cuisine et le salon principal donnent accès directement au balcon. Ce bien d'exception a été entièrement restauré et les éléments anciens préservés. Les sols en tomettes sont remarquablement conservés ainsi que les cheminées de style. Les plafonds hauts moulurés offrent une belle sensation d'espace. Vous disposerez d'une chambre principale et de la possibilité d'isoler une deuxième chambre. Salle d'eau et wc séparés avec coin buanderie. Chauffage central au gaz de ville et radiateurs de style ancien conservés. Isolation des combles réalisée, électricité récente, double vitrage récent sur menuiseries bois. Climatisation dans le salon. Idéal pour un pied à terre au cœur de la ville sans nuisances. Ce bien peut également convenir à un projet d'investissement locatif ou de résidence principale. Consommation énergétique : 174 kw/m2/an. Emission de gaz à effet de serre : 34 KgCo2/m2/an Date des diagnostics 29/02/2024. Estimation des coûts annuels entre 1030€ et 1430€/an. Les honoraires sont à la charge du vendeur Les informations sur les risques auxquels ce bien est exposé sont disponibles sur le site ... />Features:
- Balcony
- Washing Machine Located on the top floor of one of the most beautiful listed real estate complexes in the heart of the ducal city of UZES, this apartment crossing from EAST to WEST with a living area of 77.41m2 benefits from an exceptional luminosity. It is accessed from a balcony running east with space for a small quiet lunch table. The interior circulation is fluid and is organized around a nice living room with a cozy space and its dressing room that can make an additional bed. The kitchen and main living room have direct access to the balcony. This exceptional property has been completely restored and the old elements preserved. The terracotta floors are remarkably well preserved as well as the style fireplaces. The high moulded ceilings offer a beautiful feeling of space. You will have a master bedroom and the possibility of isolating a second bedroom. Shower room and separate toilet with laundry area. City gas central heating and old style radiators preserved. Attic insulation done, recent electricity, recent double glazing on wooden joinery. Air conditioning in the living room. Ideal for a pied-à-terre in the heart of the city without nuisance. This property can also be suitable for a rental investment project or a main residence. Energy consumption: 174 kw/m2/year. Greenhouse gas emissions: 34 KgCo2/m2/year Date of diagnosis 29/02/2024. Estimated annual costs between 1030€ and 1430€/year. The fees are paid by the seller Information on the risks to which this property is exposed is available on the website ... />Features:
- Balcony
- Washing Machine Diese Wohnung befindet sich in der obersten Etage eines der schönsten denkmalgeschützten Immobilienkomplexe im Herzen der Herzogsstadt UZES und profitiert mit einer Wohnfläche von 77,41 m2 von einer außergewöhnlichen Helligkeit. Der Zugang erfolgt über einen nach Osten verlaufenden Balkon mit Platz für einen kleinen ruhigen Mittagstisch. Die innere Zirkulation ist fließend und um ein schönes Wohnzimmer mit einem gemütlichen Raum und einem Ankleidezimmer herum organisiert, in dem ein zusätzliches Bett aufgestellt werden kann. Die Küche und das Hauptwohnzimmer haben direkten Zugang zum Balkon. Dieses außergewöhnliche Anwesen wurde komplett restauriert und die alten Elemente wurden erhalten. Die Terrakottaböden sind bemerkenswert gut erhalten, ebenso wie die Kamine im Stil. Die hohen Stuckdecken bieten ein schönes Raumgefühl. Sie haben ein Hauptschlafzimmer und die Möglichkeit, ein zweites Schlafzimmer zu isolieren. Duschbad und separates WC mit Waschküche. Gaszentralheizung und Heizkörper im alten Stil erhalten. Dachbodendämmung gemacht, kürzlich Elektrizität, kürzlich Doppelverglasung auf Holztischlerei. Klimaanlage im Wohnzimmer. Ideal für ein Pied-à-terre im Herzen der Stadt ohne Belästigung. Diese Immobilie kann auch für ein Mietinvestitionsprojekt oder einen Hauptwohnsitz geeignet sein. Energieverbrauch: 174 kw/m2/Jahr. Treibhausgasemissionen: 34 KgCo2/m2/Jahr Datum der Diagnose 29.02.2024. Geschätzte jährliche Kosten zwischen 1030€ und 1430€/Jahr. Die Gebühren werden vom Verkäufer bezahlt. Informationen zu den Risiken, denen diese Immobilie ausgesetzt ist, finden Sie auf der Website ... />Features:
- Balcony
- Washing Machine