5 040 412 PLN
POBIERANIE ZDJĘĆ...
Dom & dom jednorodzinny (Na sprzedaż)
Źródło:
EDEN-T99013464
/ 99013464
Źródło:
EDEN-T99013464
Kraj:
NL
Miasto:
Leiden
Kod pocztowy:
2333 AE
Kategoria:
Mieszkaniowe
Typ ogłoszenia:
Na sprzedaż
Typ nieruchomości:
Dom & dom jednorodzinny
Wielkość nieruchomości:
207 m²
Wielkość działki :
324 m²
Pokoje:
7
Sypialnie:
6
Łazienki:
2
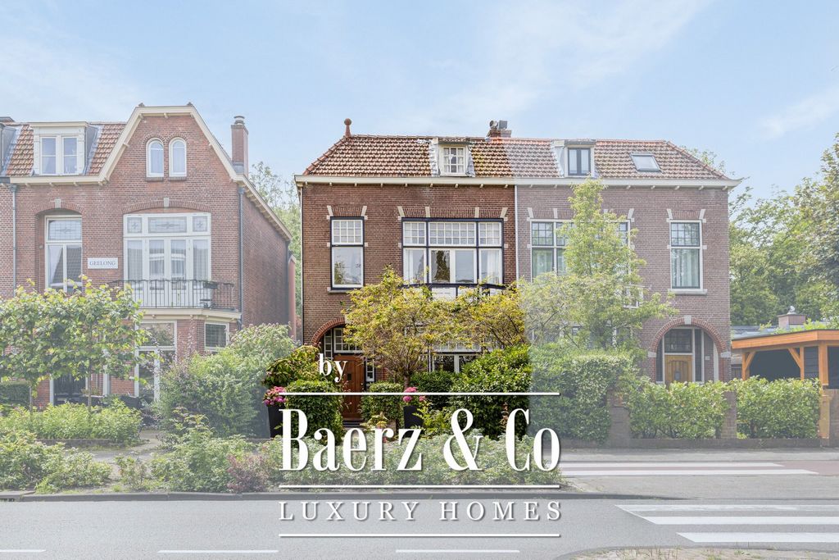

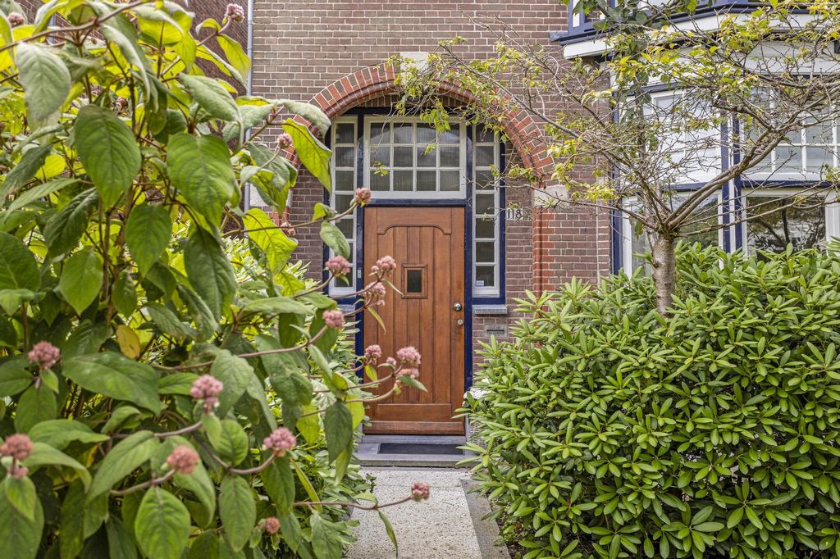









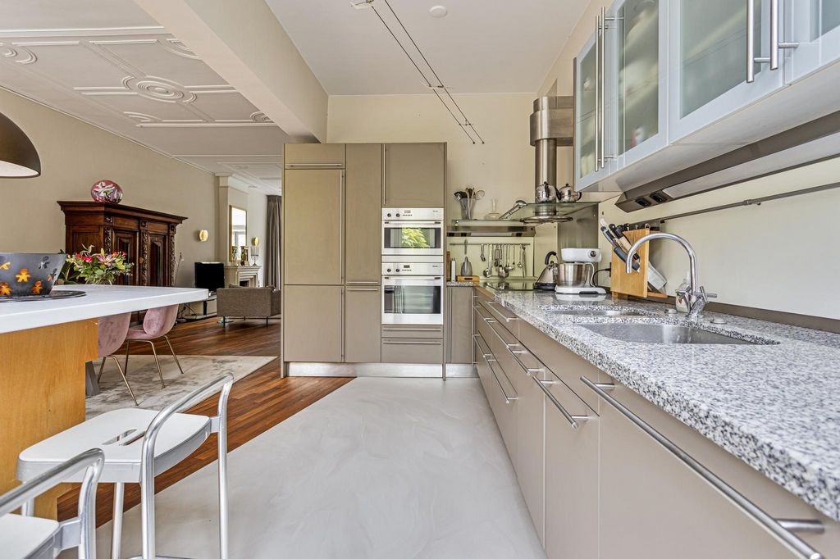



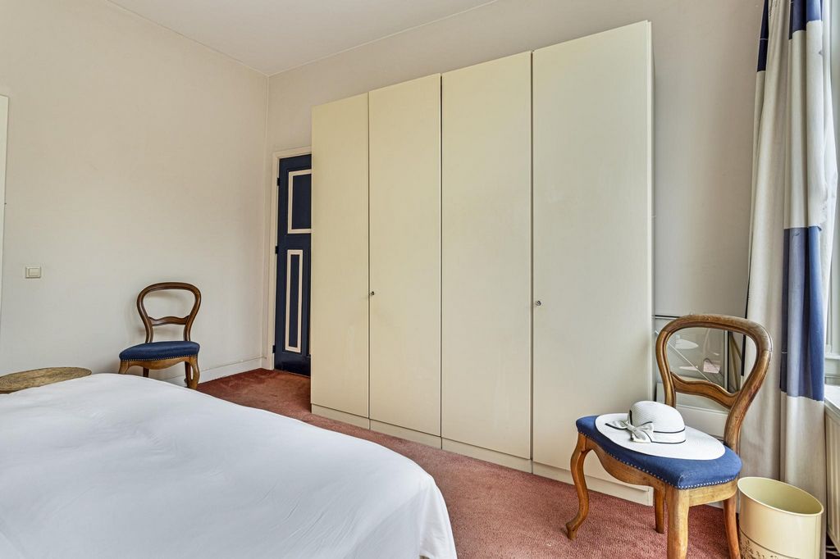








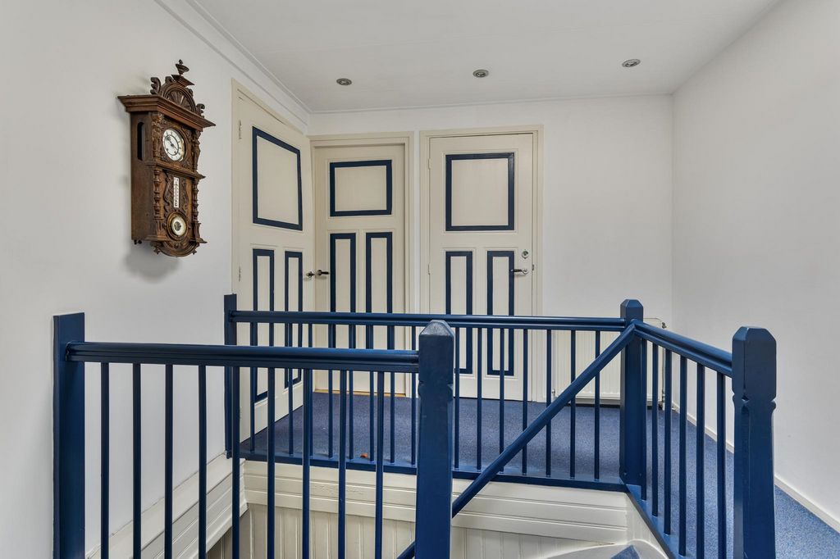






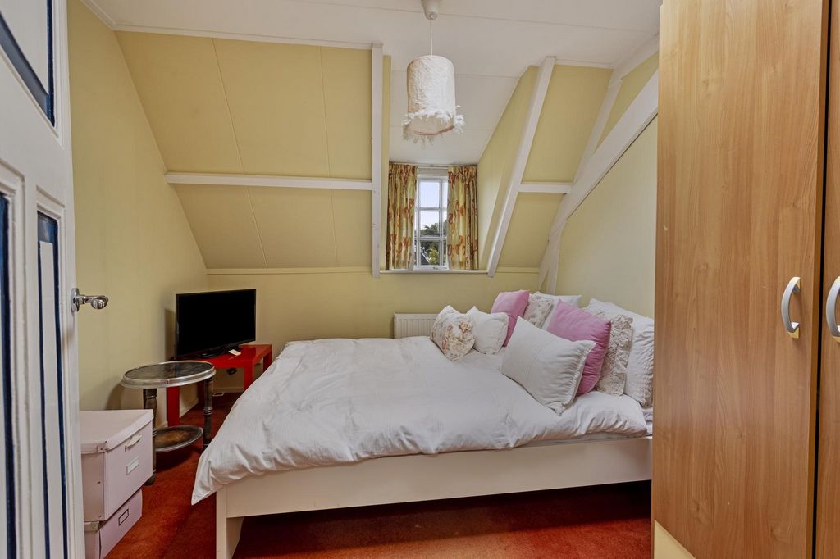




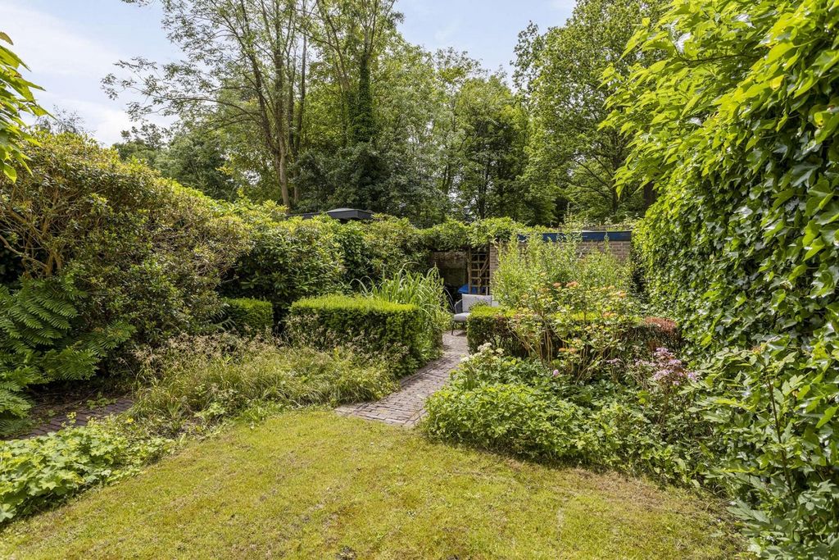




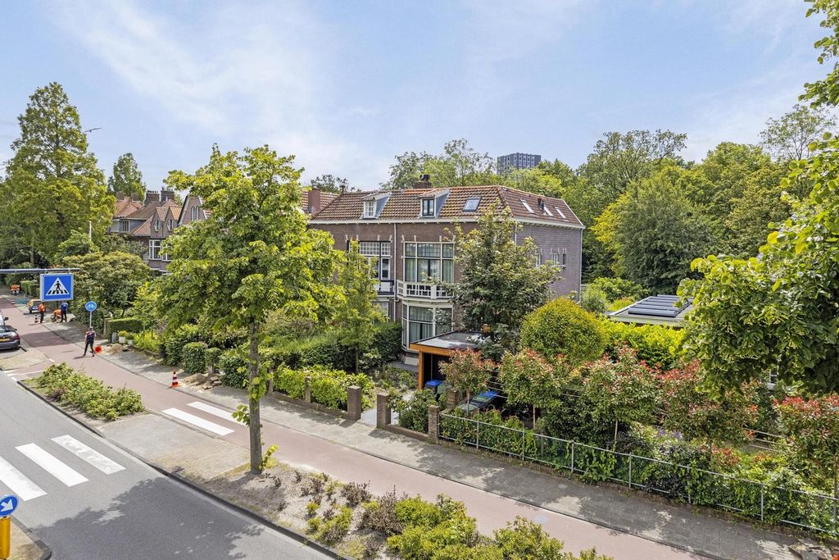










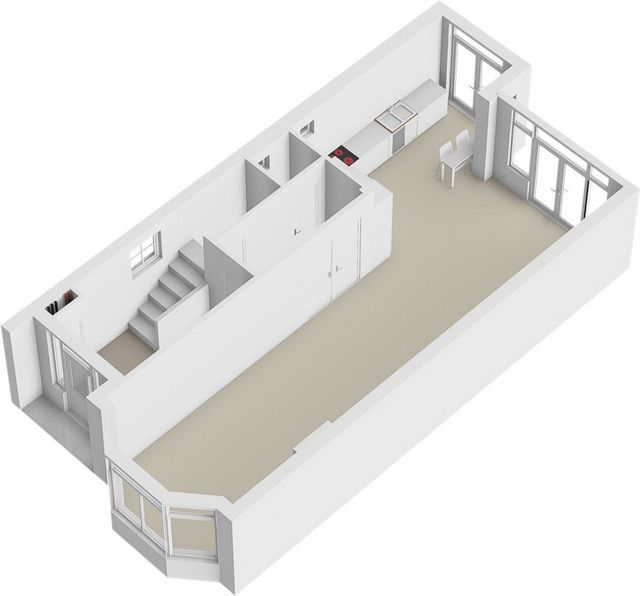



The staircase leads to the second floor. The spacious landing gives access to another 3 attractive and good-sized (bed)rooms, a storage room with space for a washing machine and dryer and central heating plus a second bathroom with shower, toilet and sink.
The south-west facing garden is very beautifully landscaped and has several seating areas. At the back of the garden there is a stone shed with electricity and a separate shelter (for bicycles, among other things). The wonderfully unobstructed location of the back garden is truly striking.All in all, a very spacious and attractive home with many 'pluses', definitely worth your visit.Viewings from July 18.Asking price: € 1,365,000 k.k. Zobacz więcej Zobacz mniej Uiterst sfeervol en karakteristiek half-vrijstaand herenhuis met diepe tuin op ZW.Dit markante herenhuis is in alle opzichten nét die ene slag groter... De woonoppervlakte bedraagt maar liefst 207 m2, het kavel meet 324 m2 en de (zonnige) tuin is ca. 40 meter diep (met achterom). Het uitzicht aan de achterzijde is geheel vrij en groen hetgeen zorgt voor veel lucht en ruimte. De woning is tevens ideaal gelegen op loop- en fietsafstand van het CS van Leiden, diverse scholen, het stadspark ‘De Leidse Hout’, het centrum van zowel Leiden als Oegstgeest en op enkele minuten van de aansluiting op de A44. In deze woning zijn nog veel originele stijlkenmerken bewaard gebleven zoals fraaie sierstuc-plafonds, enkele schouwen en de originele paneeldeuren, etc. De woning is in zijn geheel grondig gerenoveerd in 2000 en op de begane grond nogmaals in 2023 en is daarna goed onderhouden. Een onafhankelijk bouwkundig rapport is beschikbaar. Tevens beschikt de woning o.a. over een 6-tal zonnepanelen, vloerisolatie en grotendeels dubbel glas waarmee het een energielabel B heeft, hetgeen zeer goed is voor een dergelijke woning.Indeling: ruime entree met fraaie granito vloer. Gang met ruime trapkast en separaat toilet. Zeer ruime en sfeervolle woon- en eetkamer van ca. 46 m2 met een fraaie parketvloer, een houtbrandende open haard, een charmante erker aan de voorzijde en openslaande deuren naar de tuin. De luxe geheel open Bulthaup keuken is in 2023 grotendeels vernieuwd en is uiteraard voorzien van alle gebruikelijke apparatuur. Eerste verd.: ruime overloop met bergkast. De badkamer uit 2000 is zeer ruim en voorzien van bad, douche, toilet en dubbele wastafel. Aan de achterzijde bevindt zich de ouderslaapkamer met vaste kasten en openslaande deuren naar een ruim en zonnig balkon. Aan de voorzijde een tweede, zeer ruime slaapkamer met openslaande deuren naar een klein balkon plus een derde (kleinere) slaapkamer.
De vaste trap leidt naar de tweede verdieping. De ruime overloop geeft toegang tot nog eens 3 sfeervolle en goed formaat (slaap-)kamers, een berging met opstelling voor wasmachine en droger en CV plus nog een tweede badkamer met douche, toilet en wastafel.
De tuin is zeer fraai aangelegd en beschikt over meerdere zitplekken op het ZW. Achterin de tuin bevindt zich een stenen berging voorzien van elektra en een overkapping (o.a. voor fietsen). Wat opvalt is de heerlijke vrije ligging van de tuin aan de achterzijde.Al met al een zeer ruime en sfeervolle woning met zeel veel ‘plussen’, uw bezichtiging zeker waard.Bezichtigingen in te plannen vanaf 18 juli.Vraagprijs: € 1.365.000,- k.k. Extremely attractive and characteristic semi-detached mansion with deep garden on the SWThis remarkable mansion is just that little bit bigger in every respect... the living area is no less than 207 m2, the plot measures 324 m2 and the (sunny) garden is approximately 40 meters deep (including rear entrance). The view at the back is completely unobstructed and green, which provides plenty of air and space. The house is also ideally located, within walking and cycling distance of Leiden Central Station, various schools, city park 'De Leidse Hout', the city centers of both Leiden and Oegstgeest and a only few minutes from a connection to the A44 highway.Many original style features have been preserved in this house, such as beautiful decorative stucco ceilings, some fireplaces and the original panel doors, etc. The house was thoroughly renovated in its entirety in 2000, again on the ground floor in 2023 and has since been well maintained. An independent technical inspection is available. The house also has 6 solar panels, floor insulation and most windows are double glazed. The energy label B is very good for such houses.Layout: spacious entrance with beautiful granite floor. Hallway with spacious cupboard under the stairs and separate toilet. Very spacious and attractive living and dining room of approx. 46 m2 with a beautiful parquet floor, a wood-burning fireplace, a charming bay window at the front and patio doors to the garden. The luxurious, fully open Bulthaup kitchen was largely renovated in 2023 and is of course equipped with all the usual equipment.First floor: spacious landing with storage cupboard. The bathroom from 2000 is very spacious and equipped with a bath, shower, toilet and double sink. At the rear is the master bedroom with fitted wardrobes and patio doors to a spacious and sunny balcony. At the front is a second, very spacious bedroom with patio doors to a small balcony plus a third (smaller) bedroom.
The staircase leads to the second floor. The spacious landing gives access to another 3 attractive and good-sized (bed)rooms, a storage room with space for a washing machine and dryer and central heating plus a second bathroom with shower, toilet and sink.
The south-west facing garden is very beautifully landscaped and has several seating areas. At the back of the garden there is a stone shed with electricity and a separate shelter (for bicycles, among other things). The wonderfully unobstructed location of the back garden is truly striking.All in all, a very spacious and attractive home with many 'pluses', definitely worth your visit.Viewings from July 18.Asking price: € 1,365,000 k.k. Villetta bifamiliare estremamente attraente e caratteristica con profondo giardino a SWQuesta straordinaria villa è solo un po' più grande sotto ogni aspetto... La superficie abitabile non è inferiore a 207 m2, il terreno misura 324 m2 e il giardino (soleggiato) è profondo circa 40 metri (compreso l'ingresso posteriore). La vista sul retro è completamente libera e verde, il che offre molta aria e spazio. La casa è anche situata in posizione ideale, a pochi passi e in bicicletta dalla stazione centrale di Leida, da varie scuole, dal parco cittadino 'De Leidse Hout', dai centri cittadini di Leida e Oegstgeest e a pochi minuti da un collegamento con l'autostrada A44.Molte caratteristiche stilistiche originali sono state conservate in questa casa, come i bellissimi soffitti decorativi in stucco, alcuni caminetti e le porte a pannelli originali, ecc. La casa è stata completamente ristrutturata nella sua interezza nel 2000, di nuovo al piano terra nel 2023 e da allora è stata ben tenuta. È disponibile un'ispezione tecnica indipendente. La casa dispone anche di 6 pannelli solari, isolamento del pavimento e la maggior parte delle finestre sono dotate di doppi vetri. L'etichetta energetica B è molto buona per tali case.Disposizione: ampio ingresso con bel pavimento in granito. Corridoio con ampio armadio sotto le scale e servizi igienici separati. Soggiorno e sala da pranzo molto spaziosi e attraenti di circa 46 m2 con un bellissimo pavimento in parquet, un camino a legna, un'affascinante vetrata sul davanti e porte finestre sul giardino. La lussuosa cucina Bulthaup, completamente aperta, è stata in gran parte rinnovata nel 2023 ed è ovviamente dotata di tutte le attrezzature abituali.Primo piano: ampio pianerottolo con ripostiglio. Il bagno del 2000 è molto spazioso e dotato di vasca, doccia, wc e doppio lavabo. Sul retro si trova la camera da letto principale con armadi a muro e porte finestre che danno su un balcone spazioso e soleggiato. Nella parte anteriore c'è una seconda camera da letto molto spaziosa con porte finestre su un piccolo balcone e una terza camera da letto (più piccola).
La scala conduce al secondo piano. L'ampio pianerottolo dà accesso ad altre 3 camere da letto attraenti e di buone dimensioni, un ripostiglio con spazio per lavatrice e asciugatrice e riscaldamento centralizzato e un secondo bagno con doccia, WC e lavandino.
Il giardino esposto a sud-ovest è molto ben curato e dispone di diverse aree salotto. Sul retro del giardino c'è un capanno in pietra con elettricità e un ricovero separato (per le biciclette, tra le altre cose). La posizione meravigliosamente libera del giardino sul retro è davvero sorprendente.Tutto sommato, una casa molto spaziosa e attraente con molti "vantaggi", merita sicuramente la tua visita.Visite dal 18 luglio.Prezzo richiesto: € 1.365.000 k.k. Äußerst attraktive und charakteristische Doppelhaushälfte mit tiefem Garten im SWDiese bemerkenswerte Villa ist in jeder Hinsicht ein kleines bisschen größer... Die Wohnfläche beträgt nicht weniger als 207 m2, das Grundstück misst 324 m2 und der (sonnige) Garten ist ca. 40 Meter tief (einschließlich Hintereingang). Die Sicht nach hinten ist völlig frei und grün, was für viel Luft und Platz sorgt. Das Haus ist auch ideal gelegen, nur wenige Gehminuten und mit dem Fahrrad vom Hauptbahnhof Leiden, verschiedenen Schulen, dem Stadtpark 'De Leidse Hout', den Stadtzentren von Leiden und Oegstgeest und nur wenige Minuten von einer Verbindung zur Autobahn A44 entfernt.In diesem Haus sind viele originale Stilmerkmale erhalten geblieben, wie z.B. schöne dekorative Stuckdecken, einige Kamine und die originalen Paneeltüren usw. Das Haus wurde im Jahr 2000 komplett gründlich renoviert, 2023 erneut im Erdgeschoss und seitdem gut gepflegt. Eine unabhängige technische Inspektion ist möglich. Das Haus verfügt außerdem über 6 Sonnenkollektoren, eine Bodenisolierung und die meisten Fenster sind doppelt verglast. Das Energielabel B ist für solche Häuser sehr gut.Aufteilung: geräumiger Eingang mit schönem Granitboden. Flur mit geräumigem Schrank unter der Treppe und separater Toilette. Sehr geräumiges und attraktives Wohn- und Esszimmer von ca. 46 m2 mit schönem Parkettboden, einem Holzkamin, einem charmanten Erker an der Vorderseite und Terrassentüren zum Garten. Die luxuriöse, komplett offene Bulthaup Küche wurde 2023 weitestgehend renoviert und ist selbstverständlich mit allen üblichen Geräten ausgestattet.Erster Stock: geräumiger Treppenabsatz mit Abstellschrank. Das Badezimmer aus dem Jahr 2000 ist sehr geräumig und mit Badewanne, Dusche, WC und Doppelwaschbecken ausgestattet. Auf der Rückseite befindet sich das Hauptschlafzimmer mit Einbauschränken und Terrassentüren zu einem geräumigen und sonnigen Balkon. An der Vorderseite befindet sich ein zweites, sehr geräumiges Schlafzimmer mit Terrassentüren zu einem kleinen Balkon sowie ein drittes (kleineres) Schlafzimmer.
Über die Treppe gelangt man in den zweiten Stock. Der geräumige Treppenabsatz bietet Zugang zu weiteren 3 attraktiven und geräumigen (Schlaf-)Zimmern, einem Abstellraum mit Platz für Waschmaschine und Trockner und Zentralheizung sowie einem zweiten Badezimmer mit Dusche, WC und Waschbecken.
Der nach Südwesten ausgerichtete Garten ist sehr schön angelegt und verfügt über mehrere Sitzgelegenheiten. Im hinteren Teil des Gartens befindet sich ein Steinschuppen mit Strom und einem separaten Unterstand (u.a. für Fahrräder). Die wunderbar unverbaubare Lage des hinteren Gartens ist wirklich beeindruckend.Alles in allem ein sehr geräumiges und attraktives Haus mit vielen "Pluspunkten", das auf jeden Fall einen Besuch wert ist.Besichtigungen ab dem 18. Juli.Kaufpreis: € 1.365.000 k.k.