4 731 947 PLN
4 297 468 PLN
3 781 256 PLN
4 215 734 PLN
4 430 823 PLN
3 441 416 PLN
8 r
445 m²
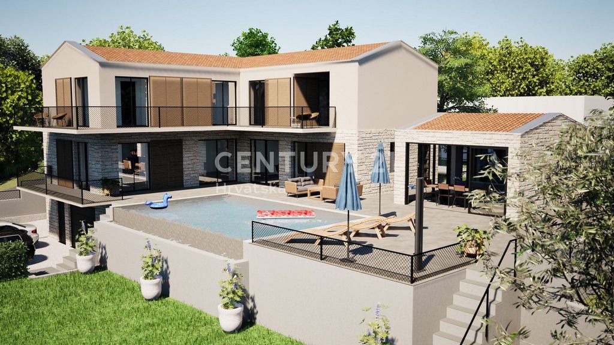
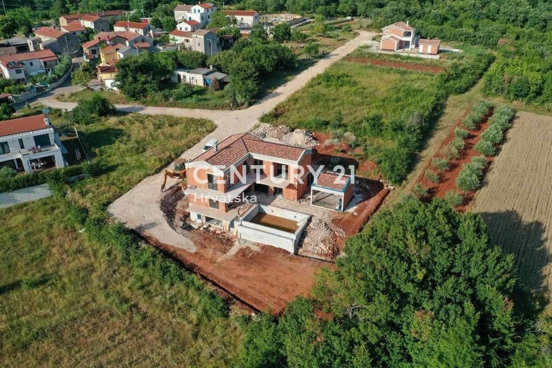
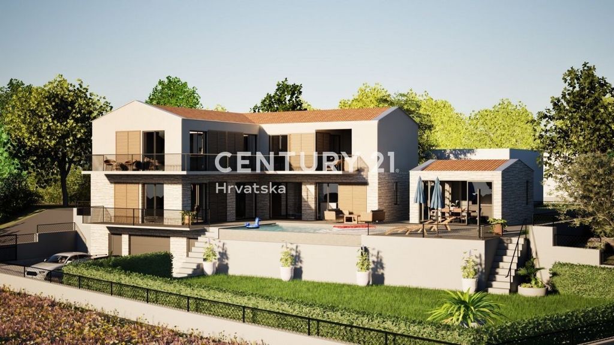
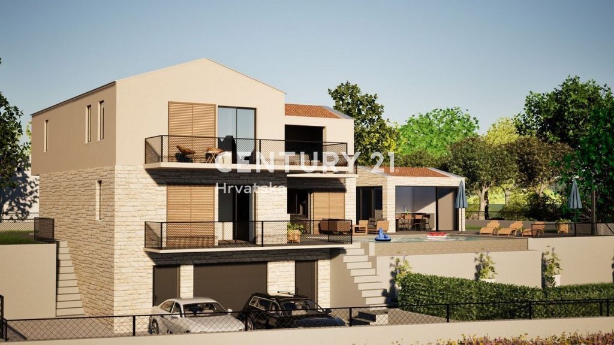
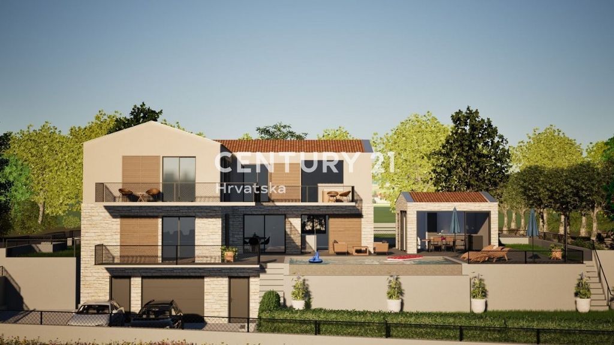
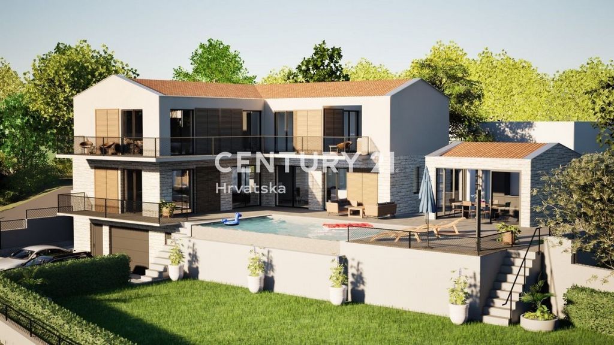
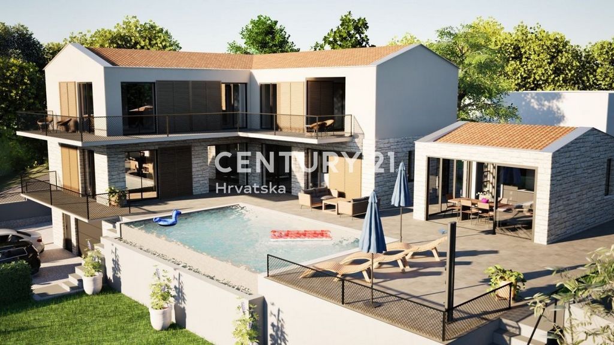
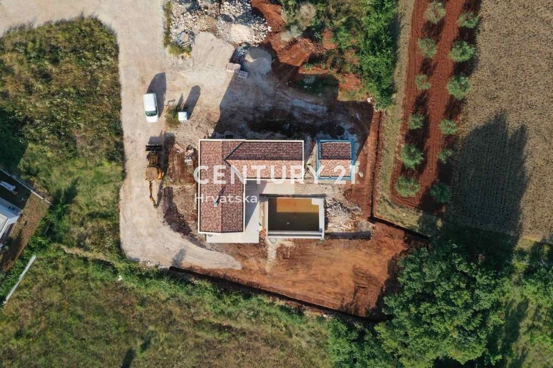
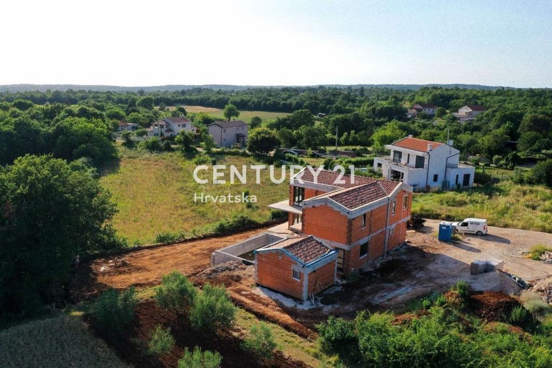
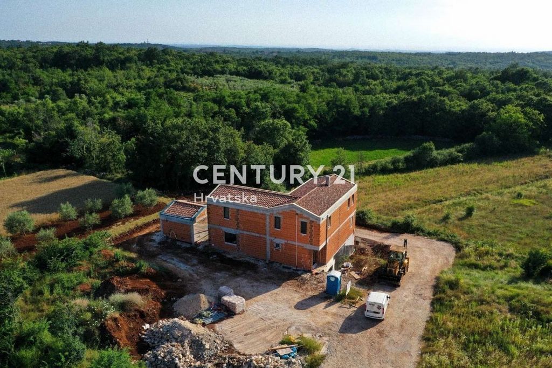
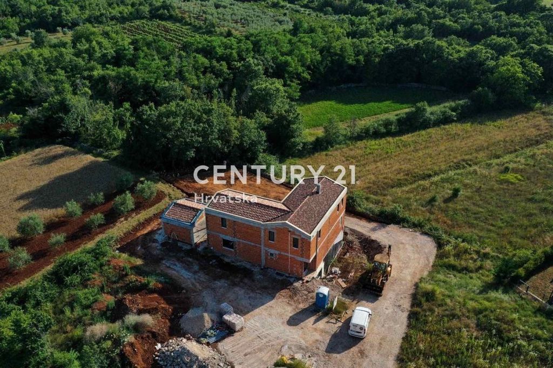
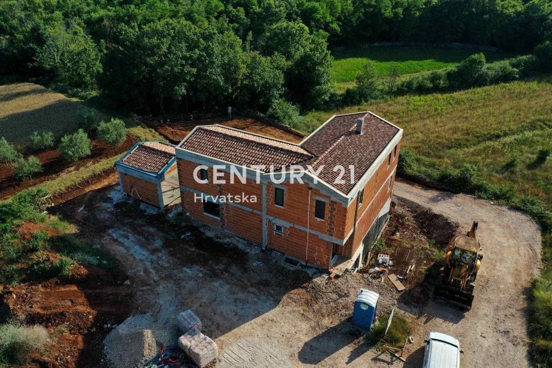
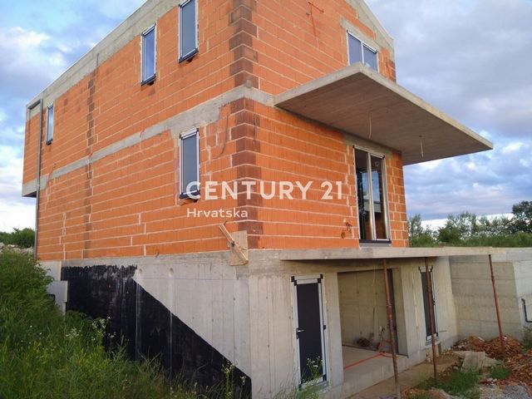
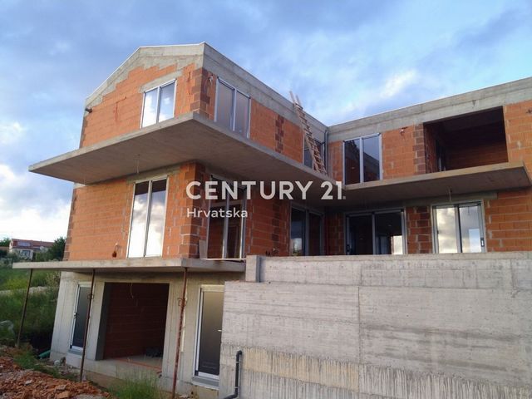
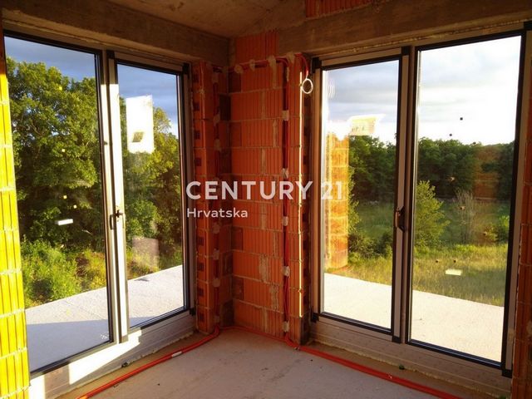
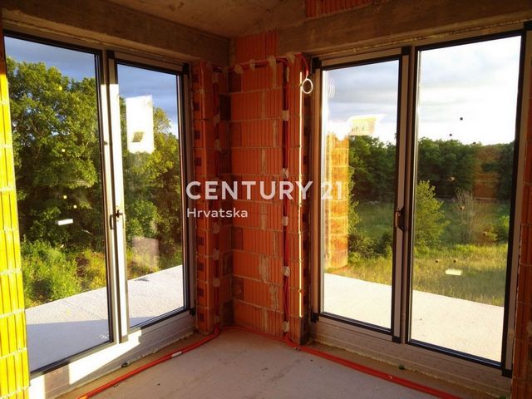
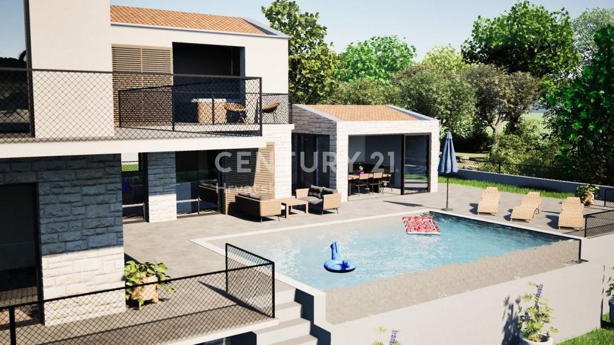
This beautiful newly built villa is located on the edge of the Istrian village not far from Višnjan (7 km).
The location is very quiet and surrounded by nature, which guarantees maximum privacy.
The planned completion of the house before moving in is the summer of 2025.
It consists of three floors: semi-basement, ground floor and first floor.
In the semi-basement, there is a garage, a pool machine room, a technical room, a toilet and an area that is intended for billiards, a space for socializing, but it can also be converted into a wellness area for a sauna or fitness. Internal stairs lead to the ground floor.
On the ground floor there is an entrance hall, living room, dining room, kitchen, bedroom with its own bathroom, and guest toilet. All rooms have access to a spacious terrace of 34.03 m2 and a garden.
Upstairs there are three more bedrooms with their own bathrooms. One room has a loggia where you can place a jacuzzi for two people, and all rooms have access to a spacious balcony of 31.86 m2.
in the garden there are parking spaces, a 23.36 m2 summer kitchen with a toilet, and a 40 m2 swimming pool.
The location is ideal for those who want to be away from the city crowds and noise, yet close to the town center (7 km). The heating is regulated on the floor by the air conditioner, and the cooling is also by the air conditioner.
It has also been prepared for a photovoltaic power plant, and has a charger for electric cars.
The water is heated by a heat pump. The carpentry is PVC with three-layer glass. The price of the house is EUR 950,000 + VAT 25% (the buyer is exempt from real estate sales tax) For all information, call ... Zobacz więcej Zobacz mniej VIŠNJAN, NEUE VILLA MIT SWIMMINGPOOL UND GARAGE IN RUHIGER LAGE
Diese schöne neu gebaute Villa befindet sich am Rande des istrischen Dorfes unweit von Višnjan (7 km).
Die Lage ist sehr ruhig und mitten in der Natur, was maximale Privatsphäre garantiert.
Die geplante Fertigstellung des Hauses vor dem Einzug ist für den Sommer 2025 geplant.
Es besteht aus drei Etagen: Souterrain, Erdgeschoss und erster Stock.
Im Untergeschoss befinden sich eine Garage, ein Pool-Maschinenraum, ein Technikraum, eine Toilette und ein Bereich, der für Billard gedacht ist, ein Raum für Geselligkeit, aber auch in einen Wellnessbereich für eine Sauna oder Fitness umgewandelt werden kann. Eine Innentreppe führt in das Erdgeschoss.
Im Erdgeschoss befinden sich eine Eingangshalle, ein Wohnzimmer, ein Esszimmer, eine Küche, ein Schlafzimmer mit eigenem Bad und ein Gäste-WC. Alle Zimmer haben Zugang zu einer geräumigen Terrasse von 34,03 m2 und einem Garten.
Im Obergeschoss befinden sich drei weitere Schlafzimmer mit eigenem Bad. Ein Zimmer verfügt über eine Loggia, in der Sie einen Whirlpool für zwei Personen platzieren können, und alle Zimmer haben Zugang zu einem geräumigen Balkon von 31,86 m2.
Im Garten gibt es Parkplätze, eine 23,36 m2 große Sommerküche mit Toilette und einen 40 m2 großen Swimmingpool.
Die Lage ist ideal für diejenigen, die abseits der Menschenmassen und des Lärms der Stadt sein möchten, aber dennoch in der Nähe des Stadtzentrums (7 km). Die Heizung wird auf dem Fußboden durch die Klimaanlage geregelt, und die Kühlung erfolgt ebenfalls durch die Klimaanlage.
Er wurde auch für ein Photovoltaik-Kraftwerk vorbereitet und verfügt über ein Ladegerät für Elektroautos.
Das Wasser wird durch eine Wärmepumpe erwärmt. Die Tischlerei besteht aus PVC mit dreischichtigem Glas. Der Preis des Hauses beträgt 950.000 EUR + 25% MwSt. (der Käufer ist von der Grundsteuer befreit) Für alle Informationen rufen Sie ... VIŠNJAN, NEW VILLA WITH SWIMMING POOL AND GARAGE IN A QUIET LOCATION
This beautiful newly built villa is located on the edge of the Istrian village not far from Višnjan (7 km).
The location is very quiet and surrounded by nature, which guarantees maximum privacy.
The planned completion of the house before moving in is the summer of 2025.
It consists of three floors: semi-basement, ground floor and first floor.
In the semi-basement, there is a garage, a pool machine room, a technical room, a toilet and an area that is intended for billiards, a space for socializing, but it can also be converted into a wellness area for a sauna or fitness. Internal stairs lead to the ground floor.
On the ground floor there is an entrance hall, living room, dining room, kitchen, bedroom with its own bathroom, and guest toilet. All rooms have access to a spacious terrace of 34.03 m2 and a garden.
Upstairs there are three more bedrooms with their own bathrooms. One room has a loggia where you can place a jacuzzi for two people, and all rooms have access to a spacious balcony of 31.86 m2.
in the garden there are parking spaces, a 23.36 m2 summer kitchen with a toilet, and a 40 m2 swimming pool.
The location is ideal for those who want to be away from the city crowds and noise, yet close to the town center (7 km). The heating is regulated on the floor by the air conditioner, and the cooling is also by the air conditioner.
It has also been prepared for a photovoltaic power plant, and has a charger for electric cars.
The water is heated by a heat pump. The carpentry is PVC with three-layer glass. The price of the house is EUR 950,000 + VAT 25% (the buyer is exempt from real estate sales tax) For all information, call ... VIŠNJAN, NIEUWE VILLA MET ZWEMBAD EN GARAGE OP EEN RUSTIGE LOCATIE
Deze prachtige nieuw gebouwde villa is gelegen aan de rand van het Istrische dorp, niet ver van Višnjan (7 km).
De locatie is zeer rustig en omgeven door de natuur, wat maximale privacy garandeert.
De geplande oplevering van de woning voor de intrek is de zomer van 2025.
Het bestaat uit drie verdiepingen: semi-souterrain, begane grond en eerste verdieping.
In de semi-kelder is er een garage, een zwembad, een machinekamer, een technische ruimte, een toilet en een ruimte die bedoeld is voor biljart, een ruimte voor gezelligheid, maar het kan ook worden omgebouwd tot een wellnessruimte voor een sauna of fitness. Een interne trap leidt naar de begane grond.
Op de begane grond is er een inkomhal, woonkamer, eetkamer, keuken, slaapkamer met eigen badkamer en gastentoilet. Alle kamers hebben toegang tot een ruim terras van 34,03 m2 en een tuin.
Boven zijn er nog drie slaapkamers met een eigen badkamer. Eén kamer heeft een loggia waar u een jacuzzi voor twee personen kunt plaatsen, en alle kamers hebben toegang tot een ruim balkon van 31,86 m2.
In de tuin zijn er parkeerplaatsen, een zomerkeuken van 23,36 m2 met toilet en een zwembad van 40 m2.
De locatie is ideaal voor diegenen die willen weg van de drukte en het lawaai van de stad, maar toch dicht bij het centrum van de stad (7 km). De verwarming wordt op de vloer geregeld door de airconditioner en de koeling wordt ook verzorgd door de airconditioner.
Het is ook voorbereid op een fotovoltaïsche energiecentrale en heeft een oplader voor elektrische auto's.
Het water wordt verwarmd door een warmtepomp. Het timmerwerk is van PVC met drielaags glas. De prijs van de woning is EUR 950.000 + BTW 25% (de koper is vrijgesteld van onroerende voorheffing) Voor alle informatie, bel ... VIŠNJAN, VILLA NEUVE AVEC PISCINE ET GARAGE DANS UN ENDROIT CALME
Cette belle villa nouvellement construite est située à la périphérie du village d’Istrie non loin de Višnjan (7 km).
L’emplacement est très calme et entouré par la nature, ce qui garantit un maximum d’intimité.
L’achèvement de la maison avant l’emménagement est prévu pour l’été 2025.
Il se compose de trois étages : demi-sous-sol, rez-de-chaussée et premier étage.
Dans le demi-sous-sol, il y a un garage, une salle des machines de billard, un local technique, des toilettes et un espace destiné au billard, un espace pour socialiser, mais il peut également être converti en espace bien-être pour un sauna ou un fitness. Des escaliers intérieurs mènent au rez-de-chaussée.
Au rez-de-chaussée, il y a un hall d’entrée, un salon, une salle à manger, une cuisine, une chambre avec sa propre salle de bain et des toilettes invités. Toutes les chambres ont accès à une terrasse spacieuse de 34,03 m2 et à un jardin.
À l’étage, il y a trois autres chambres avec leurs propres salles de bains. Une chambre dispose d’une loggia où vous pouvez placer un jacuzzi pour deux personnes, et toutes les chambres ont accès à un balcon spacieux de 31,86 m2.
Dans le jardin, il y a des places de parking, une cuisine d’été de 23,36 m2 avec toilettes, et une piscine de 40 m2.
L’emplacement est idéal pour ceux qui veulent être loin de la foule et du bruit de la ville, tout en étant proche du centre-ville (7 km). Le chauffage est régulé au sol par le climatiseur, et le refroidissement est également par le climatiseur.
Il a également été préparé pour une centrale photovoltaïque et dispose d’un chargeur pour les voitures électriques.
L’eau est chauffée par une pompe à chaleur. La menuiserie est en PVC avec verre à trois couches. Le prix de la maison est de 950 000 EUR + TVA 25% (l’acheteur est exonéré de taxe sur la vente immobilière) Pour toute information, appelez le ... VIŠNJAN, NUEVA VILLA CON PISCINA Y GARAJE EN UNA ZONA TRANQUILA
Esta hermosa villa de nueva construcción se encuentra en las afueras del pueblo de Istria, no lejos de Višnjan (7 km).
La ubicación es muy tranquila y rodeada de naturaleza, lo que garantiza la máxima privacidad.
La finalización prevista de la casa antes de entrar a vivir es el verano de 2025.
Consta de tres plantas: semisótano, planta baja y planta primera.
En el semisótano, hay un garaje, una sala de máquinas de la piscina, una sala técnica, un aseo y una zona destinada al billar, un espacio para socializar, pero también se puede convertir en una zona de bienestar para una sauna o un gimnasio. Las escaleras internas conducen a la planta baja.
En la planta baja hay un hall de entrada, sala de estar, comedor, cocina, dormitorio con baño propio y aseo de invitados. Todas las habitaciones tienen acceso a una amplia terraza de 34,03 m2 y a un jardín.
En la planta superior hay tres dormitorios más con sus propios baños. Una de las habitaciones tiene una logia donde se puede colocar un jacuzzi para dos personas, y todas las habitaciones tienen acceso a un amplio balcón de 31,86 m2.
En el jardín hay plazas de aparcamiento, una cocina de verano de 23,36 m2 con aseo, y una piscina de 40 m2.
La ubicación es ideal para aquellos que quieren estar lejos de las multitudes y el ruido de la ciudad, pero cerca del centro de la ciudad (7 km). La calefacción es regulada en el suelo por el aire acondicionado, y la refrigeración también es por el aire acondicionado.
También se ha preparado para una planta de energía fotovoltaica, y cuenta con un cargador para coches eléctricos.
El agua se calienta mediante una bomba de calor. La carpintería es de PVC con vidrio de tres capas. El precio de la vivienda es de 950.000 euros + IVA 25% (el comprador está exento del impuesto sobre las ventas de inmuebles) Para toda la información, llame al ... VIŠNJAN, ΝΈΑ ΒΊΛΑ ΜΕ ΠΙΣΊΝΑ ΚΑΙ ΓΚΑΡΆΖ ΣΕ ΉΣΥΧΗ ΤΟΠΟΘΕΣΊΑ
Αυτή η όμορφη νεόκτιστη βίλα βρίσκεται στην άκρη του χωριού της Ίστριας, όχι μακριά από το Višnjan (7χλμ.).
Η τοποθεσία είναι πολύ ήσυχη και περιβάλλεται από φύση, γεγονός που εγγυάται μέγιστη ιδιωτικότητα.
Η προγραμματισμένη ολοκλήρωση του σπιτιού πριν από τη μετακόμιση είναι το καλοκαίρι του 2025.
Αποτελείται από τρεις ορόφους: ημιυπόγειο, ισόγειο και πρώτο όροφο.
Στο ημιυπόγειο υπάρχει γκαράζ, μηχανοστάσιο πισίνας, τεχνικό δωμάτιο, τουαλέτα και χώρος που προορίζεται για μπιλιάρδο, χώρος κοινωνικοποίησης, αλλά μπορεί να μετατραπεί και σε χώρο ευεξίας για σάουνα ή γυμναστήριο. Εσωτερική σκάλα οδηγεί στο ισόγειο.
Στο ισόγειο υπάρχει χωλ εισόδου, σαλόνι, τραπεζαρία, κουζίνα, υπνοδωμάτιο με δικό του μπάνιο και τουαλέτα επισκεπτών. Όλα τα δωμάτια έχουν πρόσβαση σε ευρύχωρη βεράντα 34,03 m2 και κήπο.
Στον επάνω όροφο υπάρχουν άλλα τρία υπνοδωμάτια με δικά τους μπάνια. Ένα δωμάτιο διαθέτει χαγιάτι όπου μπορείτε να τοποθετήσετε τζακούζι για δύο άτομα και όλα τα δωμάτια έχουν πρόσβαση σε ένα ευρύχωρο μπαλκόνι 31,86 m2.
Στον κήπο υπάρχουν θέσεις στάθμευσης, καλοκαιρινή κουζίνα 23,36 m2 με τουαλέτα και πισίνα 40 m2.
Η τοποθεσία είναι ιδανική για όσους θέλουν να είναι μακριά από τα πλήθη και το θόρυβο της πόλης, αλλά κοντά στο κέντρο της πόλης (7 χλμ.). Η θέρμανση ρυθμίζεται στο πάτωμα από το κλιματιστικό και η ψύξη είναι επίσης από το κλιματιστικό.
Έχει επίσης προετοιμαστεί για φωτοβολταϊκό σταθμό παραγωγής ενέργειας και διαθέτει φορτιστή για ηλεκτρικά αυτοκίνητα.
Το νερό θερμαίνεται με αντλία θερμότητας. Η ξυλουργική είναι PVC με γυαλί τριών στρωμάτων. Η τιμή του σπιτιού είναι 950.000 ευρώ + ΦΠΑ 25% (ο αγοραστής απαλλάσσεται από το φόρο επί των πωλήσεων ακινήτων) Για όλες τις πληροφορίες, καλέστε στο ... VIŠNJAN, MORADIA NOVA COM PISCINA E GARAGEM EM LOCAL CALMO
Esta bela villa recém-construída está localizada na periferia da vila da Ístria, não muito longe de Višnjan (7 km).
O local é muito tranquilo e rodeado pela natureza, o que garante a máxima privacidade.
A conclusão planejada da casa antes de se mudar é o verão de 2025.
É composto por três pisos: semi-cave, rés-do-chão e primeiro andar.
Na semi-cave, existe uma garagem, uma sala de máquinas de bilhar, uma sala técnica, um wc e uma zona que se destina ao bilhar, um espaço de convívio, mas também pode ser convertida numa zona de bem-estar para sauna ou fitness. As escadas internas levam ao térreo.
No rés-do-chão encontra-se um hall de entrada, sala de estar, sala de jantar, cozinha, quarto com casa de banho própria e wc social. Todos os quartos têm acesso a um espaçoso terraço de 34,03 m2 e um jardim.
No andar de cima há mais três quartos com banheiros próprios. Um quarto tem uma loggia onde pode colocar um jacuzzi para duas pessoas, e todos os quartos têm acesso a uma espaçosa varanda de 31,86 m2.
No jardim existem lugares de estacionamento, uma cozinha de verão de 23,36 m2 com WC e uma piscina de 40 m2.
A localização é ideal para quem quer estar longe das multidões e do barulho da cidade, mas perto do centro da cidade (7 km). O aquecimento é regulado no piso pelo ar condicionado, e o resfriamento também é pelo ar condicionado.
Também foi preparado para uma usina fotovoltaica e possui um carregador para carros elétricos.
A água é aquecida por uma bomba de calor. A carpintaria é de PVC com vidro de três camadas. O preço da casa é de 950.000 euros + IVA 25% (o comprador está isento de imposto sobre vendas de imóveis) Para todas as informações, ligue para ...