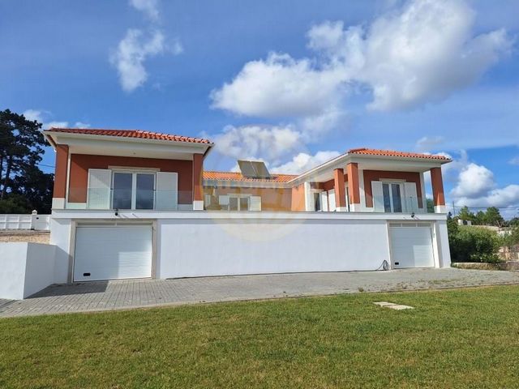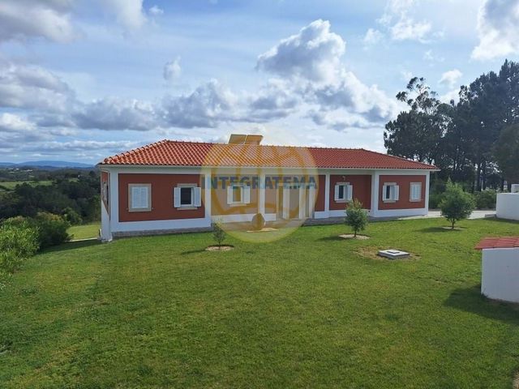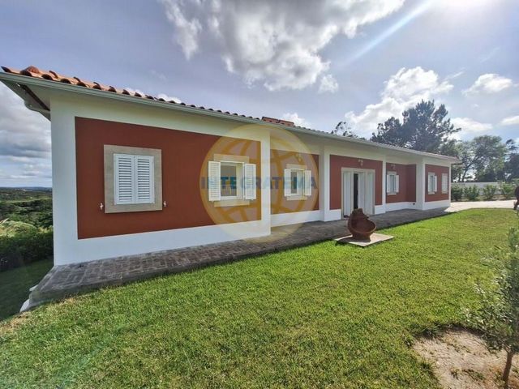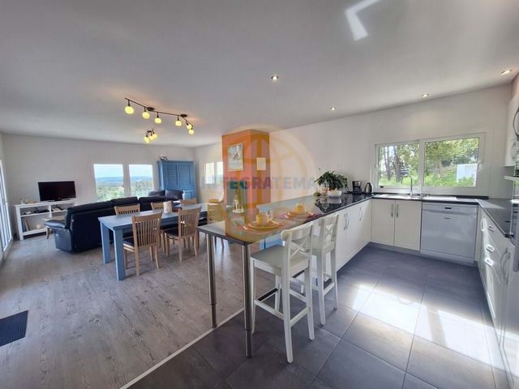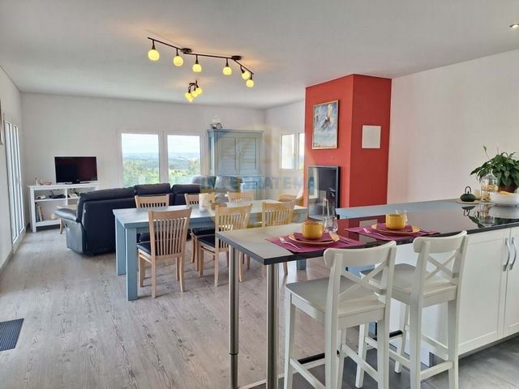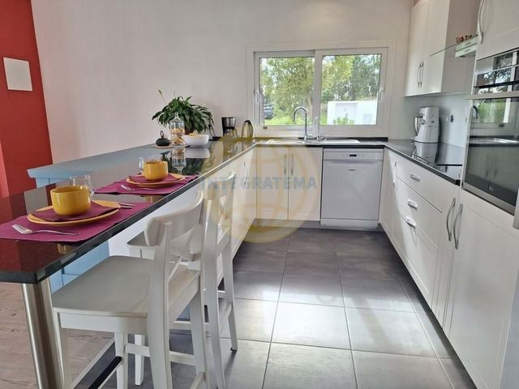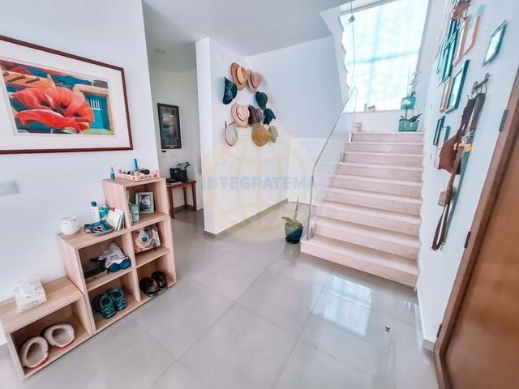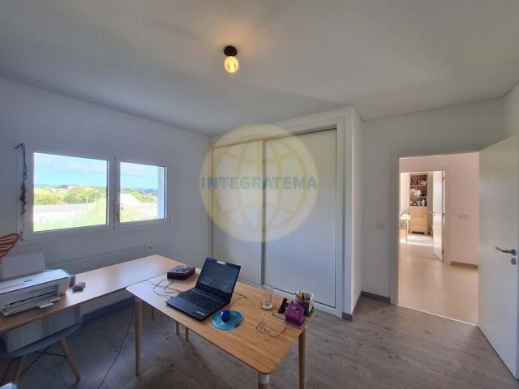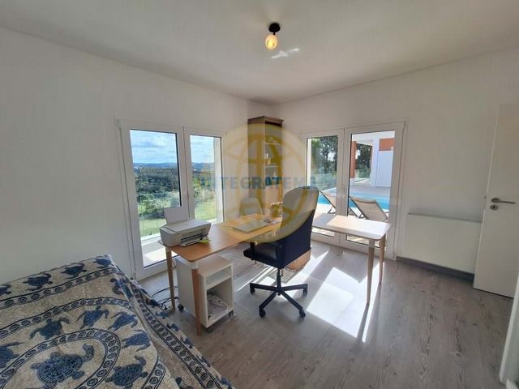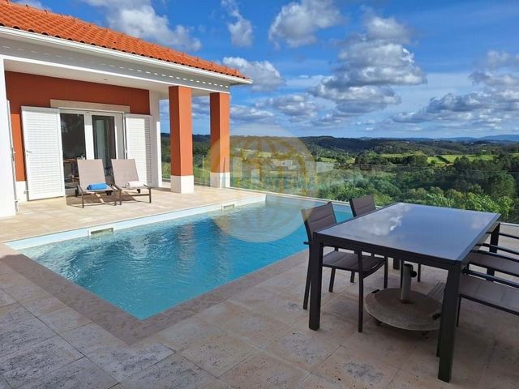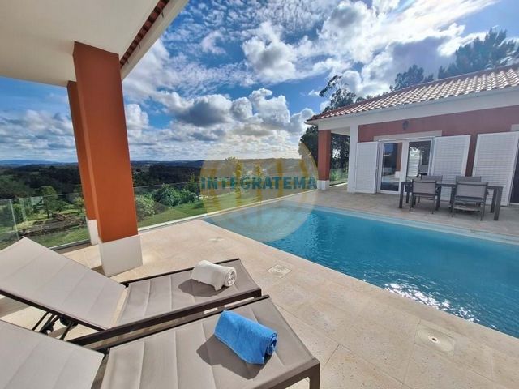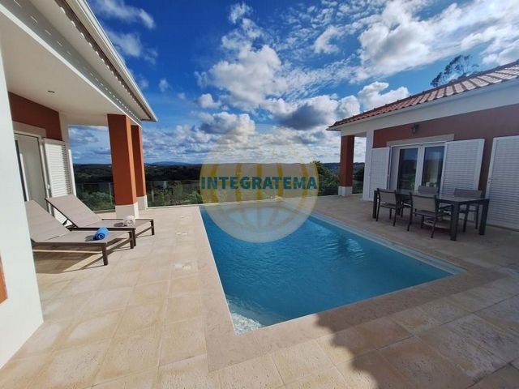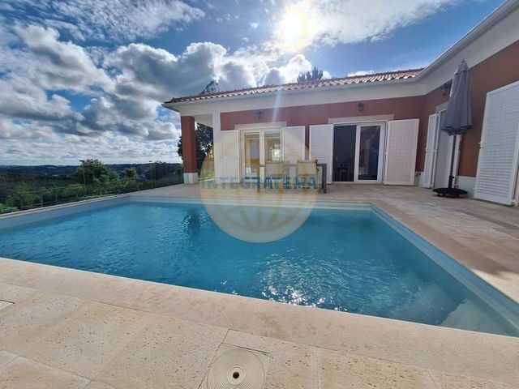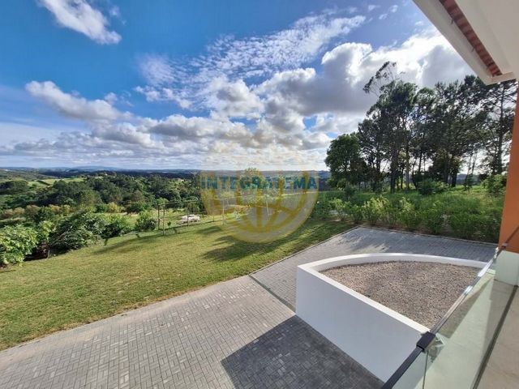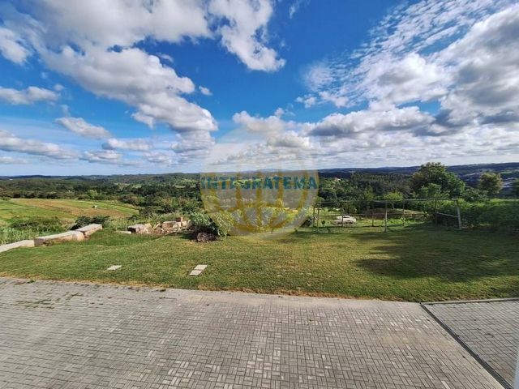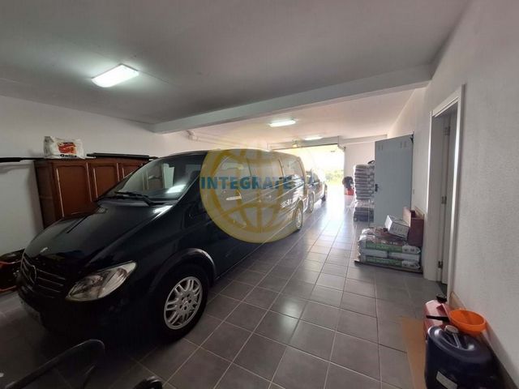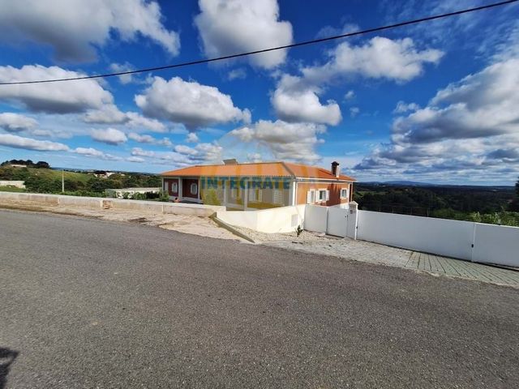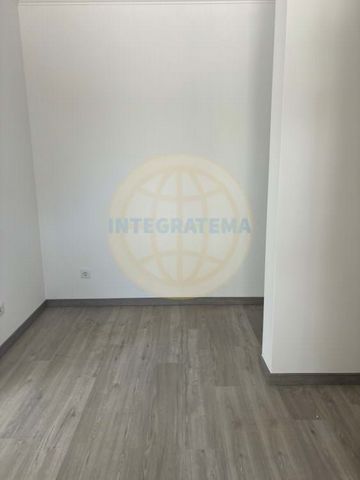3 139 667 PLN
POBIERANIE ZDJĘĆ...
Dom & dom jednorodzinny for sale in Salir de Matos
3 029 238 PLN
Dom & dom jednorodzinny (Na sprzedaż)
3 r
3 bd
3 ba
lot 7 056 m²
Źródło:
EDEN-T98895380
/ 98895380
This recent south-facing detached villa in traditional Portuguese style with A+ energy certificate is located in a quiet street and offers beautiful views over the countryside. The land has 7,056 m² and the house has a floor area of 223 m². The villa has 2 floors. The ground floor is at street level and is made up of the living area. The living area has central heating powered by pellet stove. The solar panels provide hot water, also for the central heating system. The living space, the living area offers access to the terrace and also to the pool. This villa offers: - Entrance hall with built-in wardrobes - Guest toilet - Kitchen/dining/living area in open space - Laundry and storage room - 2 bedrooms, which share a bathroom with bath/shower - 1 master bedroom with dressing room and bathroom with shower and hammam - Very spacious garage, a storage room, a leisure room with additional bathroom with shower. - a swimming pool The basement offers a very spacious garage and a technical room. The villa is built in a U-shape, so the pool and terrace are partially protected from the wind. Access to the garden is via the garage or the sidewalk. The driveway along the house leads up to the garage. The property is partially fenced with stones and has an electric entrance gate. It is 93 km from Lisbon airport, 10 km from the famous São Martinho bay of Porto, 13 km from Foz do Arelho beach and 20 km from Nazaré beach
Zobacz więcej
Zobacz mniej
Cette récente villa individuelle orientée plein sud dans un style portugais traditionnel avec certificat énergétique A+ est située dans une rue calme et offre une vue magnifique sur la campagne. Le terrain a une superficie de 7 056 m² et la maison a une surface au sol de 223 m². La villa a 2 étages. Le rez-de-chaussée se trouve au niveau de la rue et est composé de la zone habitable. Le salon dispose du chauffage central alimenté par un poêle à granulés. Les panneaux solaires fournissent de leau chaude, également pour le système de chauffage central. Lespace de vie, lespace de vie offre un accès à la terrasse et aussi à la piscine. Cette villa offre : - Hall dentrée avec placards intégrés - Toilettes invités - Cuisine / salle à manger / salon en espace ouvert - Buanderie et débarras - 2 chambres, qui partagent une salle de bain avec baignoire / douche - 1 chambre parentale avec dressing et salle de bain avec douche et hammam - Garage très spacieux, un débarras, une salle de loisirs avec salle de bain supplémentaire avec douche. - une piscine : Le sous-sol offre un garage très spacieux et un local technique. La villa est construite en forme de U, de sorte que la piscine et la terrasse sont partiellement protégées du vent. Laccès au jardin se fait par le garage ou le trottoir. Lallée le long de la maison mène au garage. La propriété est partiellement clôturée avec des pierres et dispose dun portail dentrée électrique. Il se trouve à 93 km de laéroport de Lisbonne, à 10 km de la célèbre baie de São Martinho à Porto, à 13 km de la plage de Foz do Arelho et à 20 km de la plage de Nazaré
Esta moradia isolada recente virada a sul em estilo tradicional português com certificado energético A+ está localizada numa rua tranquila e oferece belas vistas sobre o campo. O terreno tem 7.056 m² e a casa tem área útil de 223 m². A moradia tem 2 pisos. O rés-de-chão está ao nível da rua e é composto da área de estar. A área de estar tem aquecimento central alimentado por salamandra a pellets. Os painéis solares fornecem água quente, também para o sistema de aquecimento central. O espaço de vida, à área de estar oferece acesso ao terraço e também à piscina. Esta vila oferece: - Hall de entrada com roupeiros embutidos - WC de visitas - Cozinha/área de jantar/estar em openspace - Lavandaria e arrecadação - 2 quartos, que partilham uma casa de banho com banheira/chuveiro - 1 quarto principal com closet e banheiro com chuveiro e hammam - Garagem muito espaçosa, uma arrecadação, uma sala de lazer com casa de banho adicional com duche. - uma piscina A cave oferece uma garagem muito espaçosa e uma sala técnica. A moradia foi construída em forma de U, pelo que a piscina e o terraço estão parcialmente protegidos do vento. O acesso ao jardim é feito pela garagem ou pelo passeio. A entrada ao longo da casa leva até a garagem. A propriedade é parcialmente vedado com pedras e possui portão de entrada elétrico. Fica a 93 km do aeroporto de Lisboa, a 10 km da famosa São Martinho baía do Porto, a 13 km da praia da Foz do Arelho e a 20 km da praia da Nazaré
This recent south-facing detached villa in traditional Portuguese style with A+ energy certificate is located in a quiet street and offers beautiful views over the countryside. The land has 7,056 m² and the house has a floor area of 223 m². The villa has 2 floors. The ground floor is at street level and is made up of the living area. The living area has central heating powered by pellet stove. The solar panels provide hot water, also for the central heating system. The living space, the living area offers access to the terrace and also to the pool. This villa offers: - Entrance hall with built-in wardrobes - Guest toilet - Kitchen/dining/living area in open space - Laundry and storage room - 2 bedrooms, which share a bathroom with bath/shower - 1 master bedroom with dressing room and bathroom with shower and hammam - Very spacious garage, a storage room, a leisure room with additional bathroom with shower. - a swimming pool The basement offers a very spacious garage and a technical room. The villa is built in a U-shape, so the pool and terrace are partially protected from the wind. Access to the garden is via the garage or the sidewalk. The driveway along the house leads up to the garage. The property is partially fenced with stones and has an electric entrance gate. It is 93 km from Lisbon airport, 10 km from the famous São Martinho bay of Porto, 13 km from Foz do Arelho beach and 20 km from Nazaré beach
Źródło:
EDEN-T98895380
Kraj:
PT
Miasto:
Salir De Matos
Kategoria:
Mieszkaniowe
Typ ogłoszenia:
Na sprzedaż
Typ nieruchomości:
Dom & dom jednorodzinny
Wielkość działki :
7 056 m²
Pokoje:
3
Sypialnie:
3
Łazienki:
3
OGŁOSZENIA PODOBNYCH NIERUCHOMOŚCI
CENA NIERUCHOMOŚCI OD M² MIASTA SĄSIEDZI
| Miasto |
Średnia cena m2 dom |
Średnia cena apartament |
|---|---|---|
| Nossa Senhora do Pópulo | 6 128 PLN | 5 250 PLN |
| Salir do Porto | 6 969 PLN | - |
| Nadadouro | 8 133 PLN | - |
| Foz do Arelho | 8 852 PLN | - |
| Óbidos | 7 842 PLN | - |
| Alcobaça | 5 284 PLN | - |
| Nazaré | - | 8 801 PLN |
| Bombarral | 5 418 PLN | - |
| Alcobaça | 5 934 PLN | 8 339 PLN |
| Cadaval | 4 852 PLN | - |
| Dystrykt Leiria | 6 745 PLN | 8 229 PLN |
| Lourinhã | 8 193 PLN | - |
| Santarém | 4 035 PLN | - |
| Torres Vedras | 5 745 PLN | 6 981 PLN |
